The kitchen is often referred to as the heart of the home, and for good reason. It's where we gather to cook, eat, and spend quality time with our loved ones. As such an essential part of our daily lives, it's important to have a well-designed and functional kitchen. This is where professional kitchen design software comes into play.The Importance of Professional Kitchen Design Software
AutoCAD Architecture is a widely used software in the architecture and design industry. It offers a comprehensive set of tools specifically tailored for kitchen design, including 2D and 3D modeling, rendering, and drafting capabilities. With its user-friendly interface and extensive library of objects and materials, this software is a top choice for designers and architects.1. AutoCAD Architecture
SketchUp Pro is a powerful 3D modeling software that is popular among both professionals and hobbyists. It allows users to create detailed and realistic kitchen designs with its intuitive tools and easy-to-use interface. The software also offers a vast library of 3D models, textures, and materials, making it a great option for creating visually stunning kitchen designs.2. SketchUp Pro
Chief Architect is a professional design software that offers a wide range of features for kitchen design. Its powerful 3D rendering capabilities allow users to create realistic, high-quality images of their designs. The software also offers a variety of tools for creating detailed floor plans, cabinet layouts, and customizing materials and finishes.3. Chief Architect
2020 Design is a popular software among kitchen and bath designers. It offers a comprehensive set of tools for creating detailed and accurate kitchen designs, including 2D and 3D modeling, rendering, and virtual reality capabilities. The software also has a large catalog of products from top manufacturers, making it a valuable resource for designers.4. 2020 Design
ProKitchen Software is a user-friendly and affordable option for kitchen design. It offers a range of features such as 3D modeling, custom cabinet design, and a vast library of materials and finishes. The software also allows for easy collaboration with clients, making it a great choice for designers and remodelers.5. ProKitchen Software
Punch! Home & Landscape Design is a comprehensive software that offers a wide range of features for kitchen design. Its 3D modeling capabilities allow for detailed and realistic designs, while its object library offers a vast selection of appliances, cabinets, and other kitchen elements. The software also has tools for creating detailed floor plans and customizing materials and finishes.6. Punch! Home & Landscape Design
Home Designer Suite is a popular software for both professionals and DIY enthusiasts. It offers a user-friendly interface and a variety of tools for creating detailed kitchen designs, including 3D modeling, rendering, and virtual reality capabilities. The software also has a large selection of pre-made templates and objects, making it easy to create a design from scratch.7. Home Designer Suite
RoomSketcher is a cloud-based software that offers a simple and efficient way to create kitchen designs. Its intuitive interface allows for easy drag and drop of objects and furniture to create a detailed layout. The software also has a 3D visualization feature that allows users to see their designs come to life in a realistic way.8. RoomSketcher
SmartDraw is a versatile software that offers a variety of templates and tools for creating professional-looking kitchen designs. Its drag and drop interface makes it easy to create detailed floor plans, while its library of objects and materials allows for customization and realistic 3D rendering. The software also offers collaboration and sharing features, making it a great option for teams and clients.9. SmartDraw
The Advantages of Using Professional Kitchen Design Software

Efficiency and Accuracy
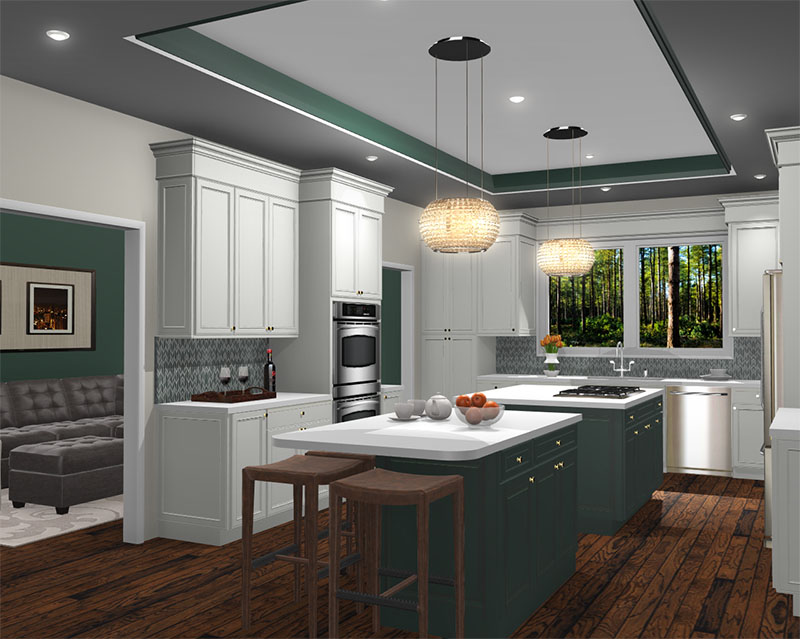 When it comes to designing a kitchen, precision and efficiency are crucial. This is where professional kitchen design software comes in. With advanced features and tools, this software allows designers to create accurate and detailed plans in a fraction of the time it takes to manually draw them. The use of
cutting-edge technology
ensures that every aspect of the design is precise, from measurements to placement of appliances and fixtures. This not only saves time but also reduces the chances of errors, resulting in a more efficient and accurate design process.
When it comes to designing a kitchen, precision and efficiency are crucial. This is where professional kitchen design software comes in. With advanced features and tools, this software allows designers to create accurate and detailed plans in a fraction of the time it takes to manually draw them. The use of
cutting-edge technology
ensures that every aspect of the design is precise, from measurements to placement of appliances and fixtures. This not only saves time but also reduces the chances of errors, resulting in a more efficient and accurate design process.
Visualization and Customization
 Another major advantage of using professional kitchen design software is the ability to visualize and customize the design. With 3D modeling and rendering capabilities, designers can create a lifelike representation of the kitchen, giving clients a clear idea of what the final result will look like. This allows for better communication and collaboration between the designer and the client, resulting in a design that meets their exact requirements. Additionally, the software offers a wide range of
customization options
, from choosing different materials and finishes to experimenting with different layouts and styles, giving designers the freedom to create unique and personalized designs.
Another major advantage of using professional kitchen design software is the ability to visualize and customize the design. With 3D modeling and rendering capabilities, designers can create a lifelike representation of the kitchen, giving clients a clear idea of what the final result will look like. This allows for better communication and collaboration between the designer and the client, resulting in a design that meets their exact requirements. Additionally, the software offers a wide range of
customization options
, from choosing different materials and finishes to experimenting with different layouts and styles, giving designers the freedom to create unique and personalized designs.
Cost and Time Savings
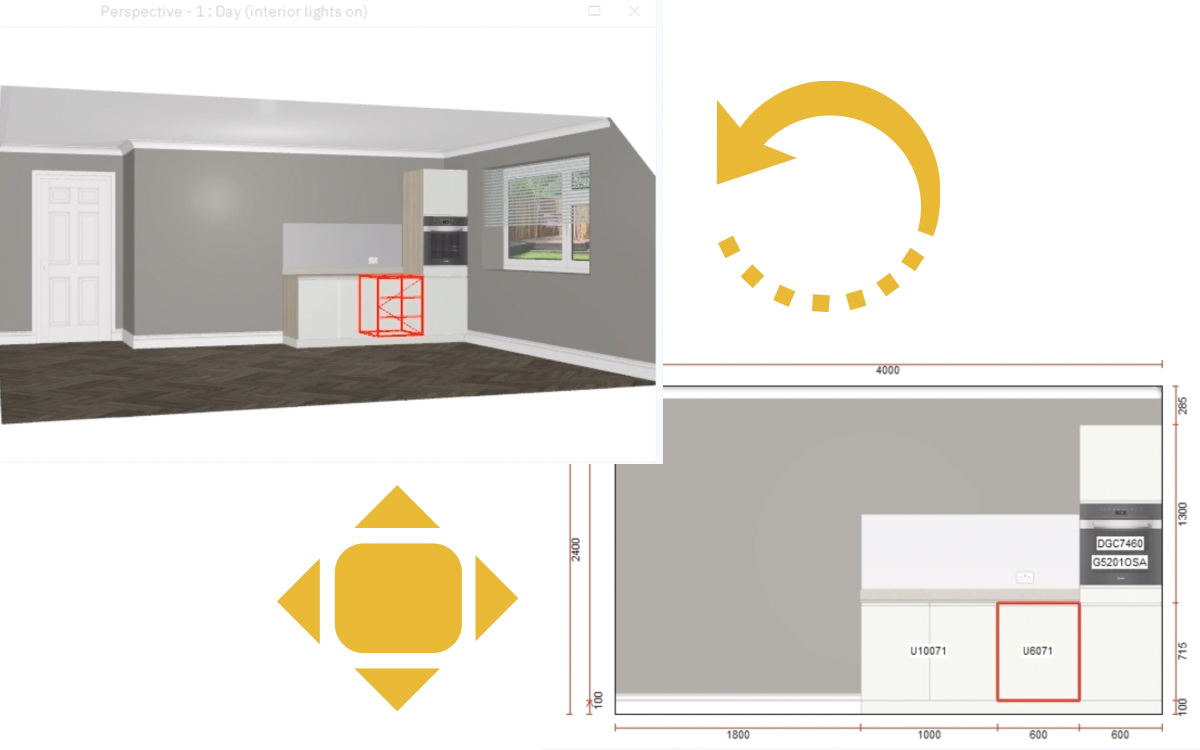 Designing a kitchen can be a time-consuming and expensive process, especially when done manually. Professional kitchen design software not only speeds up the design process but also helps save costs in the long run. With accurate measurements and detailed plans, there is less room for mistakes, which can result in costly rework. Additionally, the ability to make changes and adjustments easily in the software eliminates the need to start from scratch, saving both time and money. This makes the use of professional kitchen design software a cost-effective option for both designers and clients.
In conclusion, the use of professional kitchen design software offers numerous advantages, from efficiency and accuracy to cost and time savings. With its advanced features and capabilities, it has become an essential tool for designers in the modern world, allowing them to create stunning and functional kitchen designs for their clients. So, if you are planning to design a new kitchen or remodel an existing one, consider using
professional kitchen design software
and experience the benefits for yourself.
Designing a kitchen can be a time-consuming and expensive process, especially when done manually. Professional kitchen design software not only speeds up the design process but also helps save costs in the long run. With accurate measurements and detailed plans, there is less room for mistakes, which can result in costly rework. Additionally, the ability to make changes and adjustments easily in the software eliminates the need to start from scratch, saving both time and money. This makes the use of professional kitchen design software a cost-effective option for both designers and clients.
In conclusion, the use of professional kitchen design software offers numerous advantages, from efficiency and accuracy to cost and time savings. With its advanced features and capabilities, it has become an essential tool for designers in the modern world, allowing them to create stunning and functional kitchen designs for their clients. So, if you are planning to design a new kitchen or remodel an existing one, consider using
professional kitchen design software
and experience the benefits for yourself.








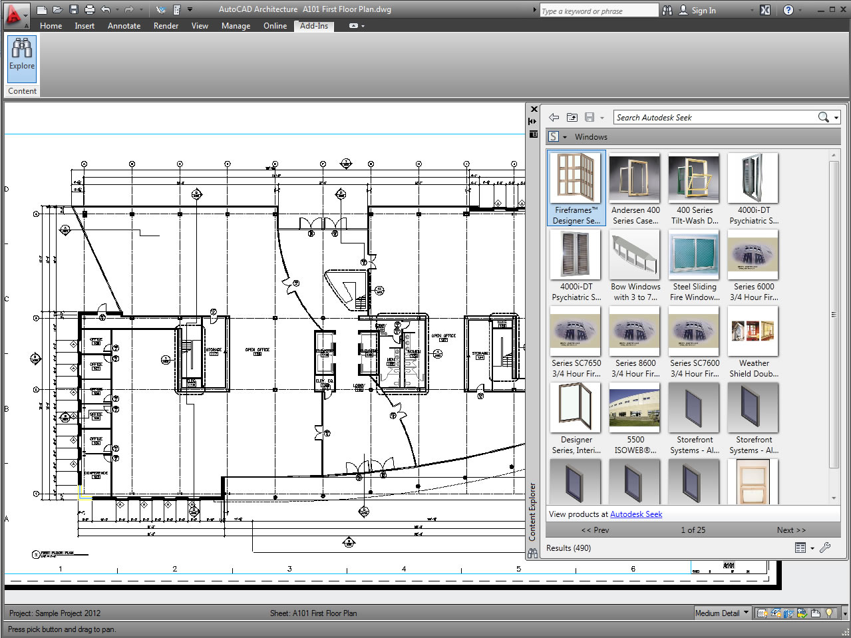
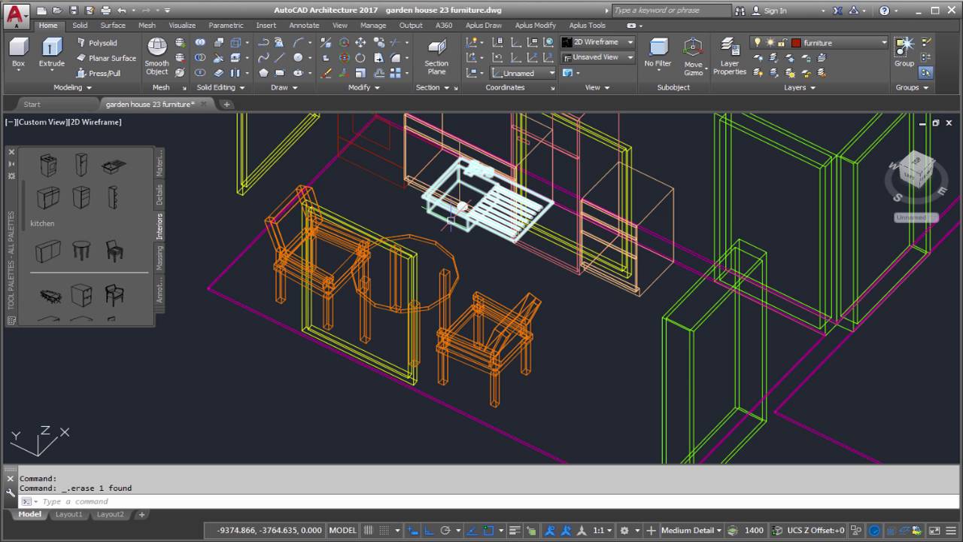

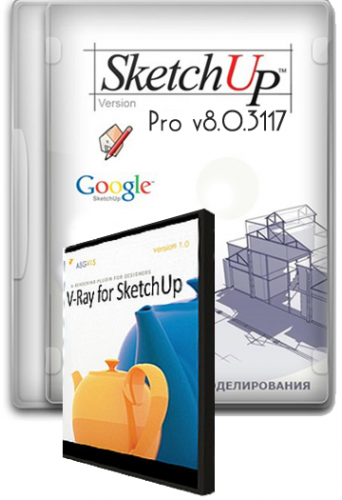


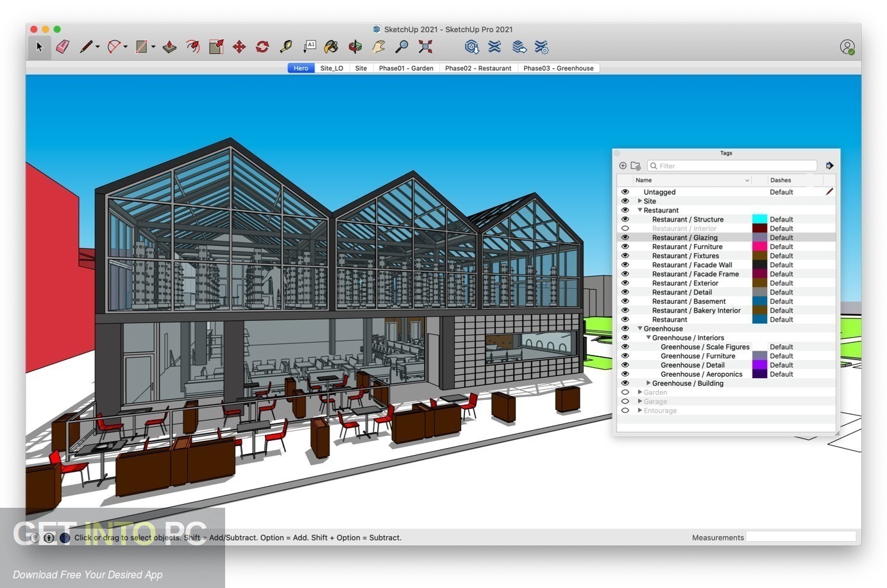
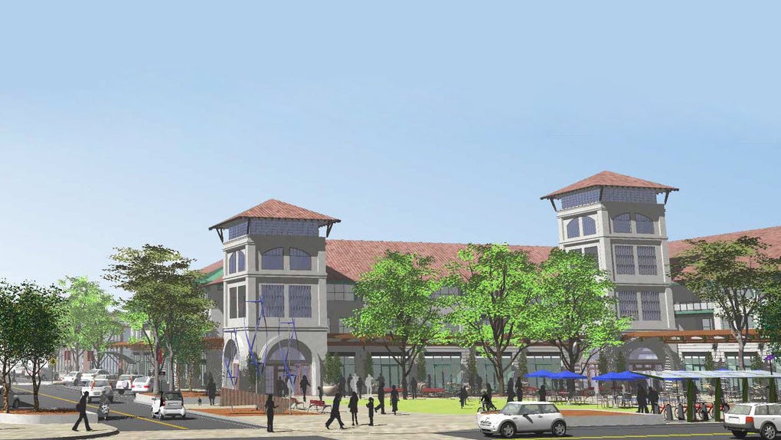
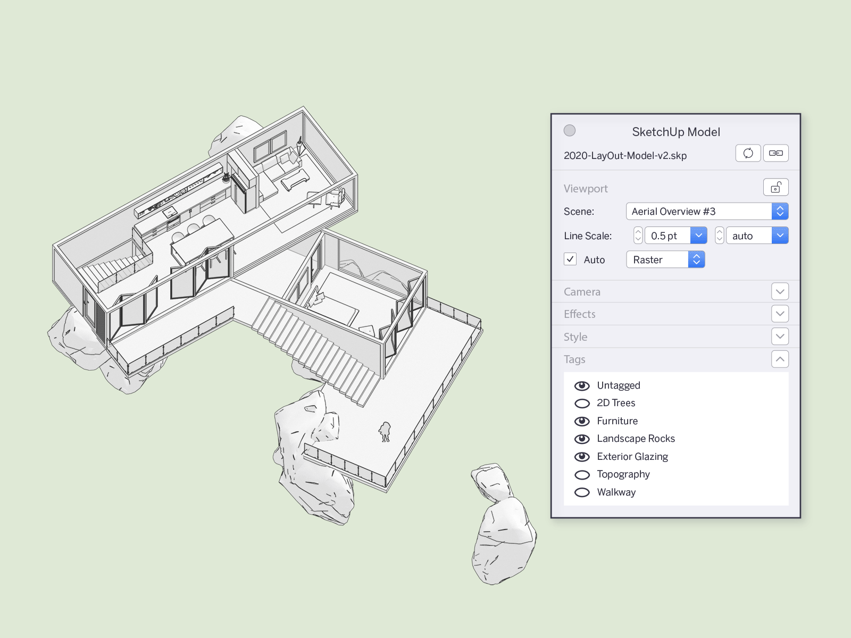

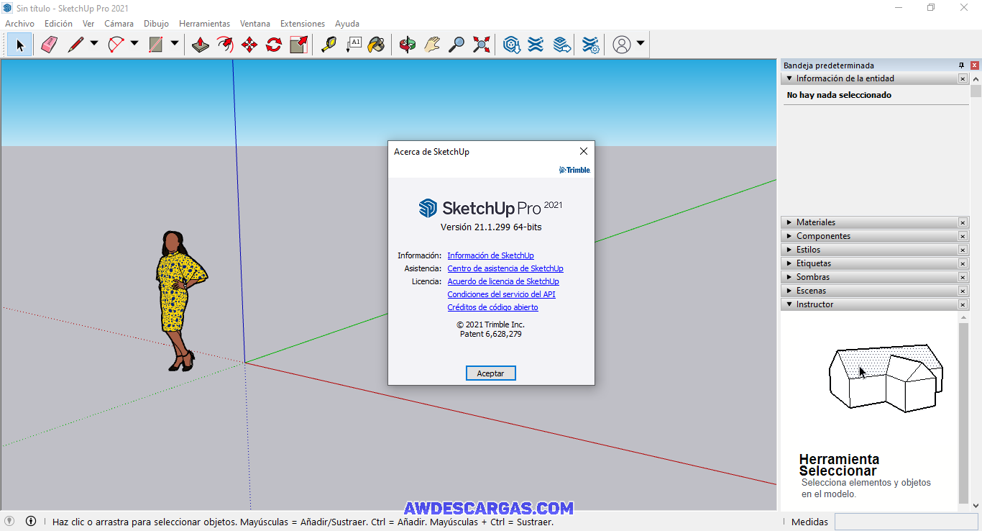






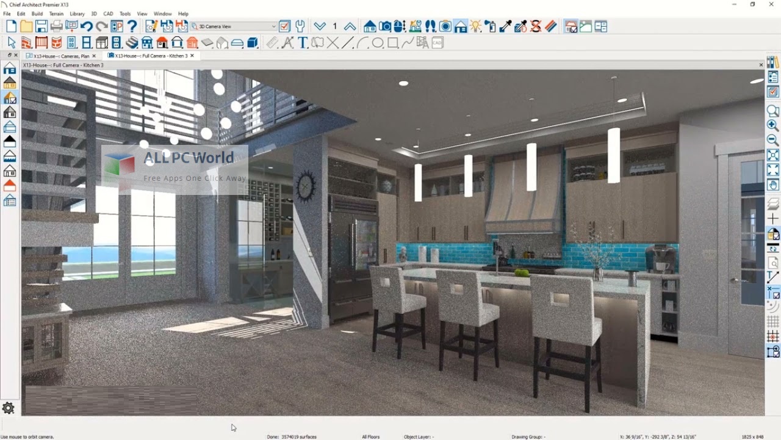
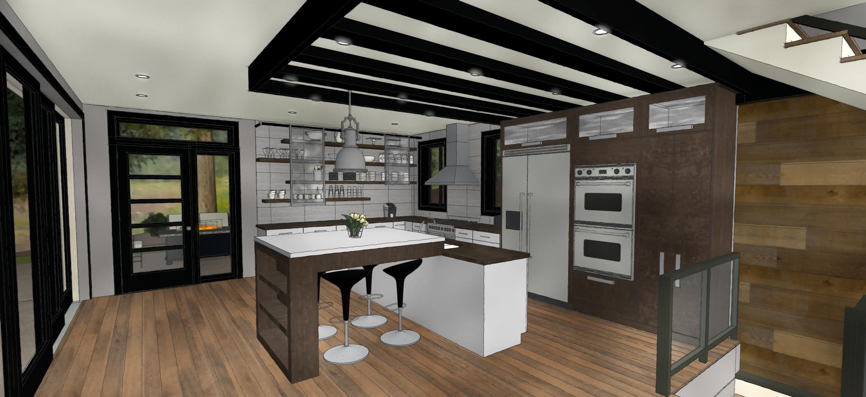





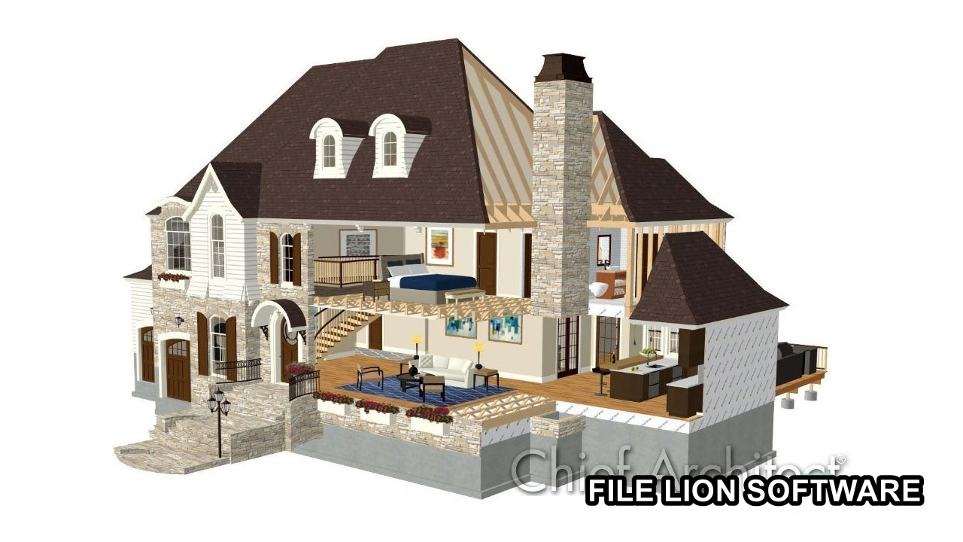






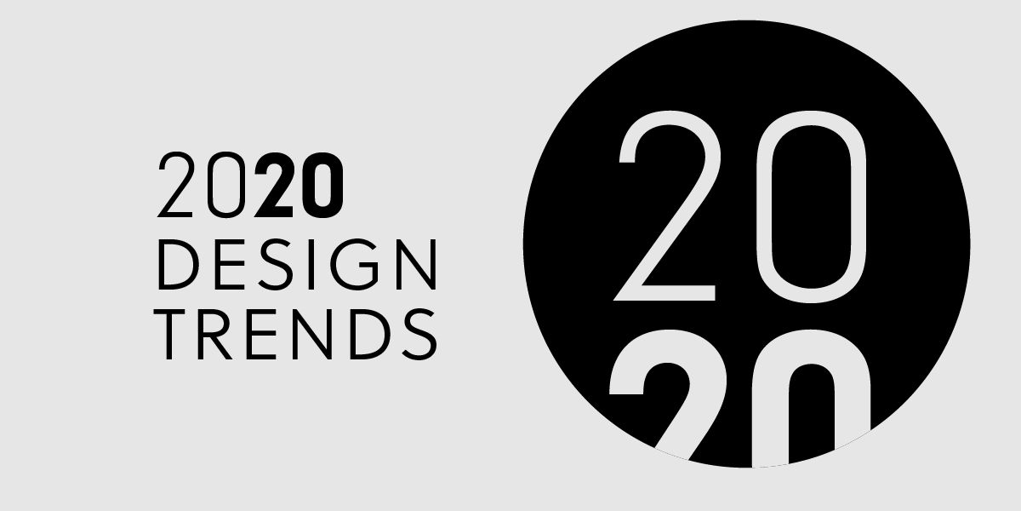










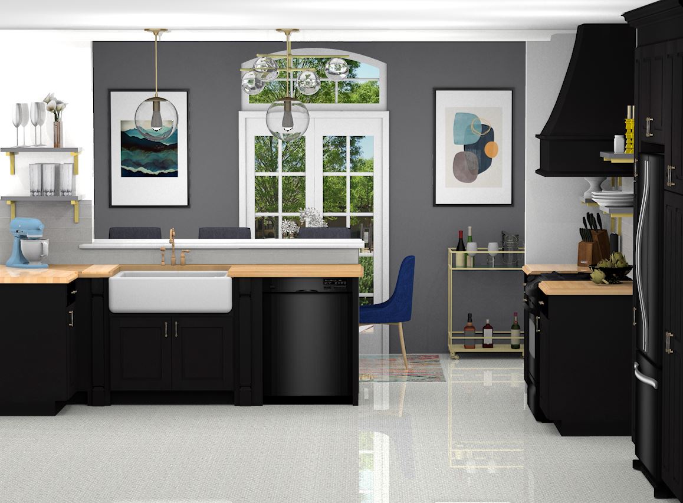


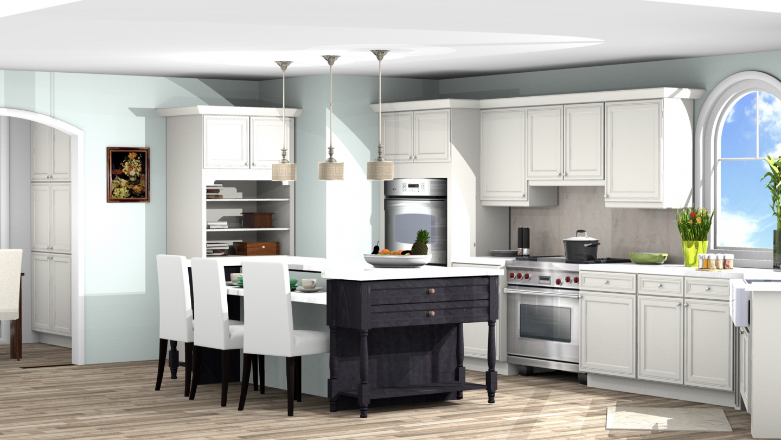


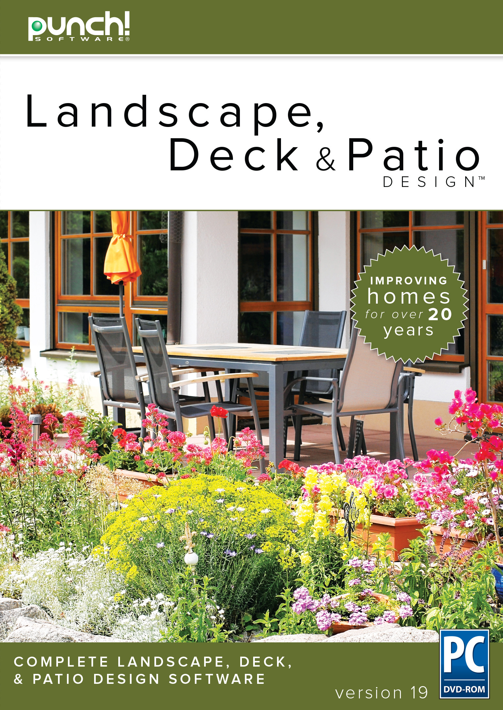
















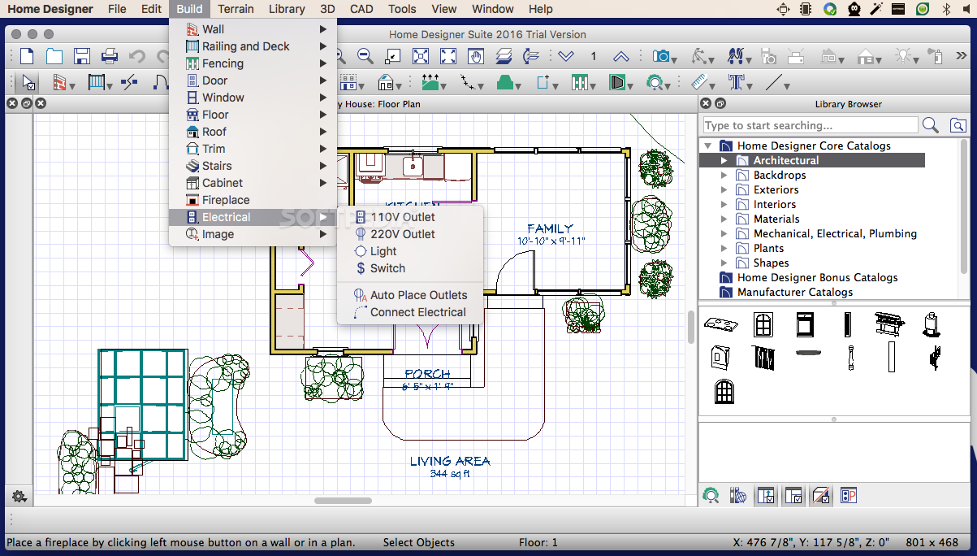
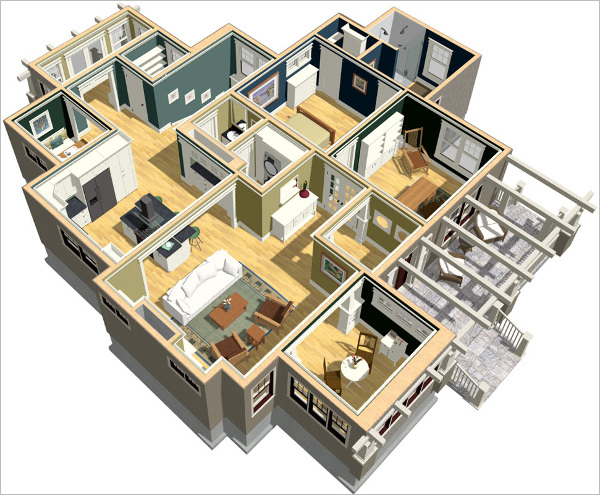







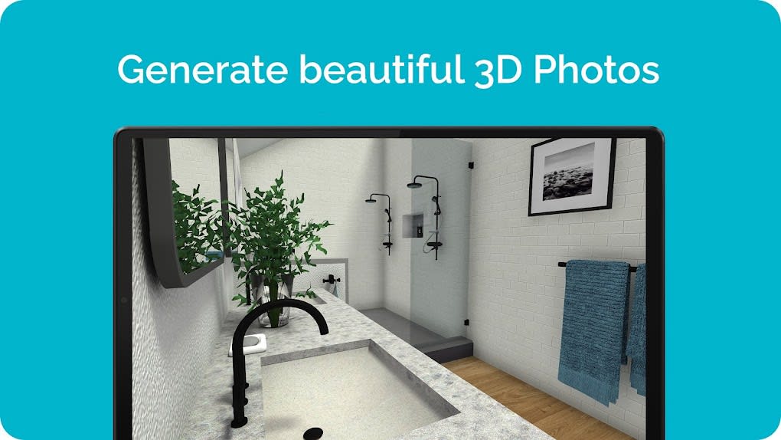










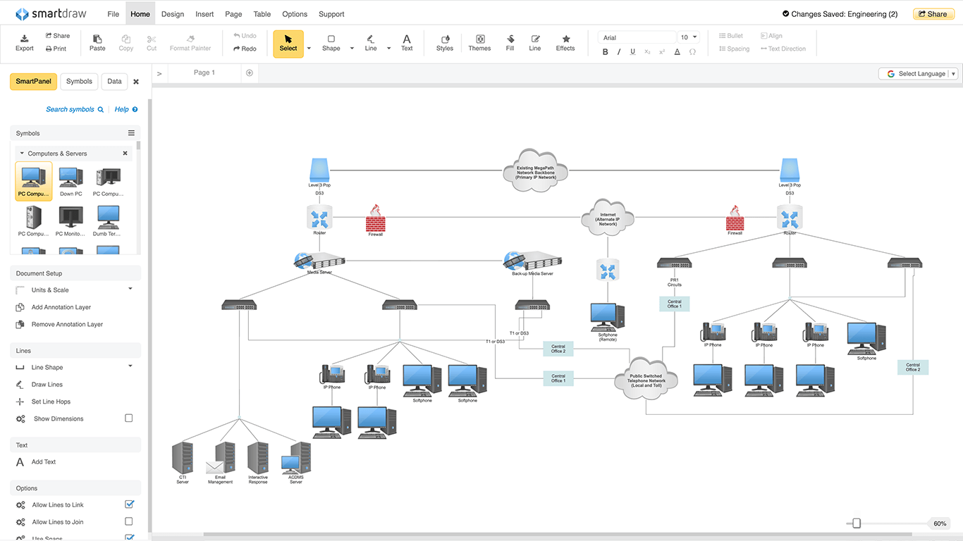
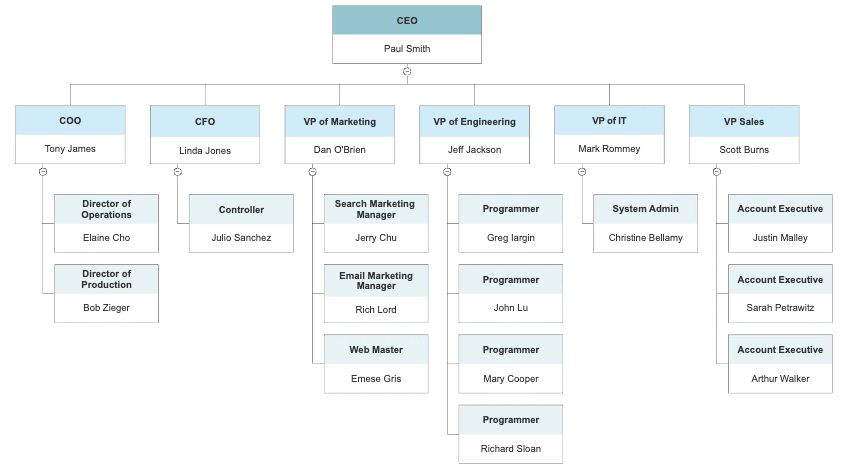




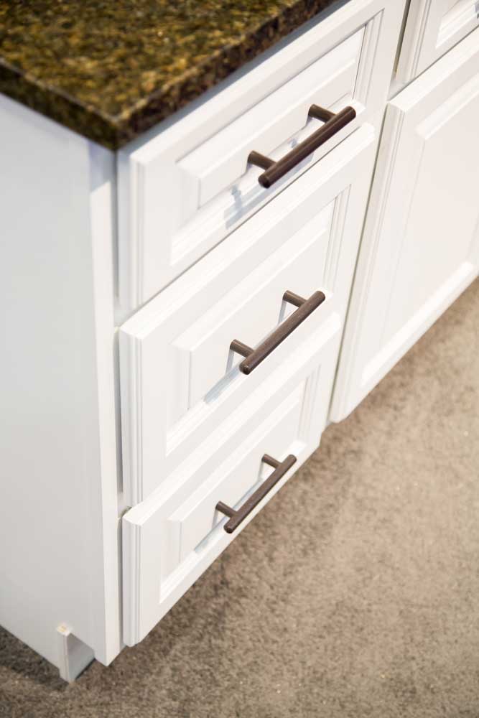

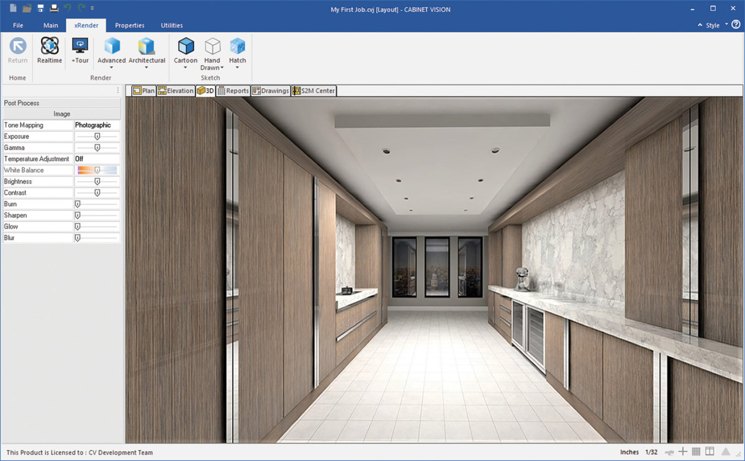
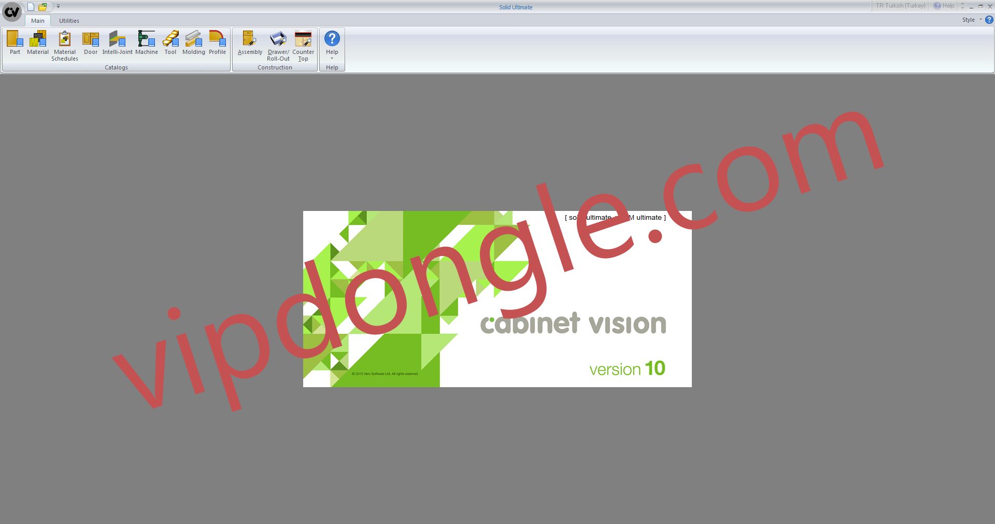

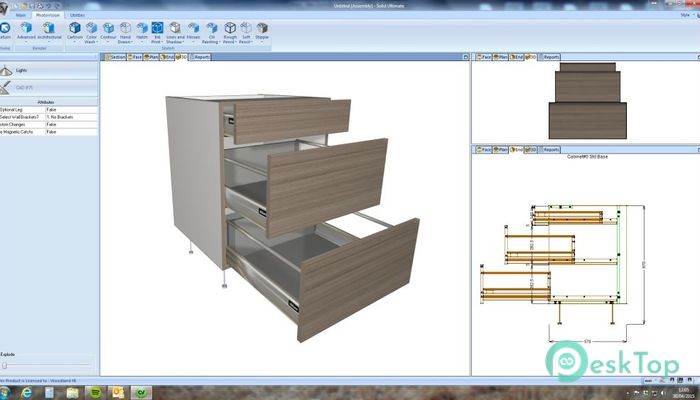


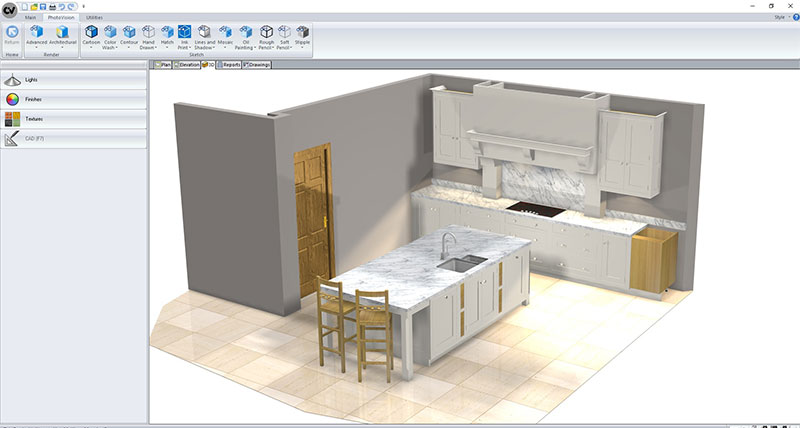





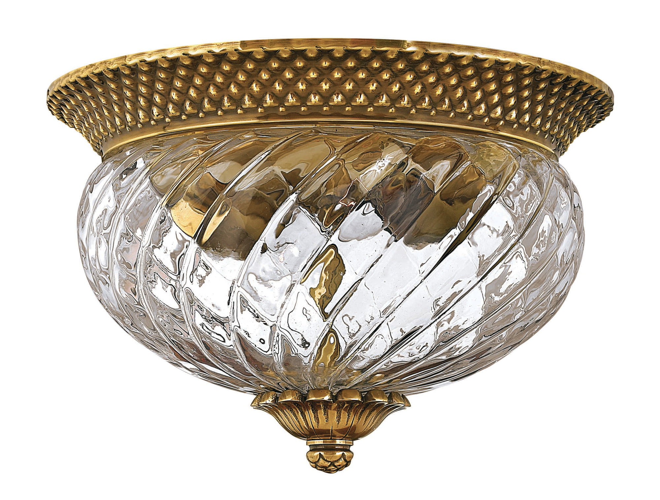

/tim-conway-2000-4b9bbef89b8547d59a70f541254560fa.jpg)
