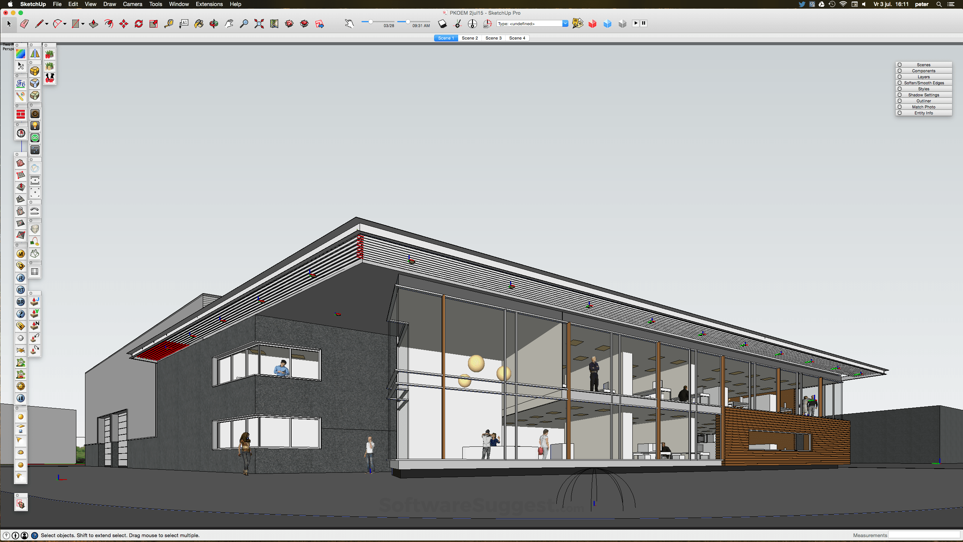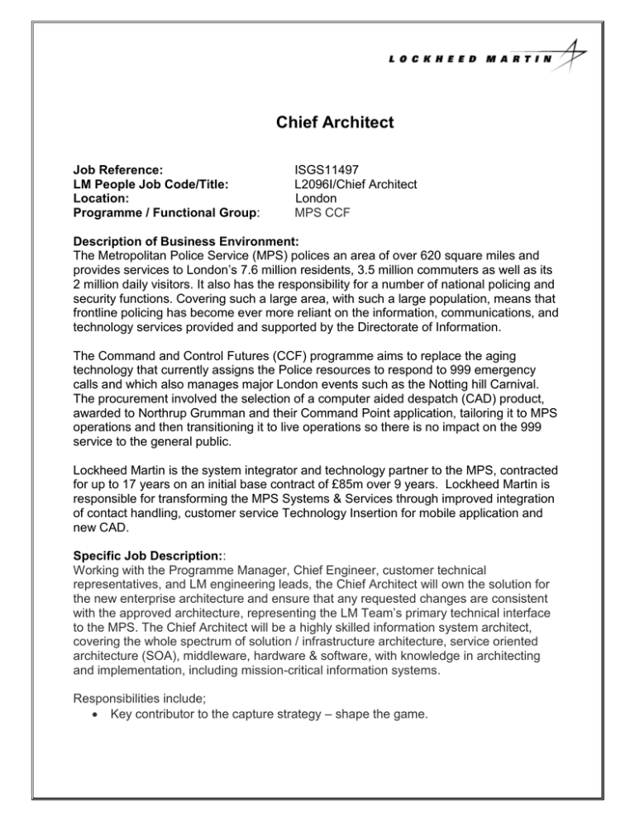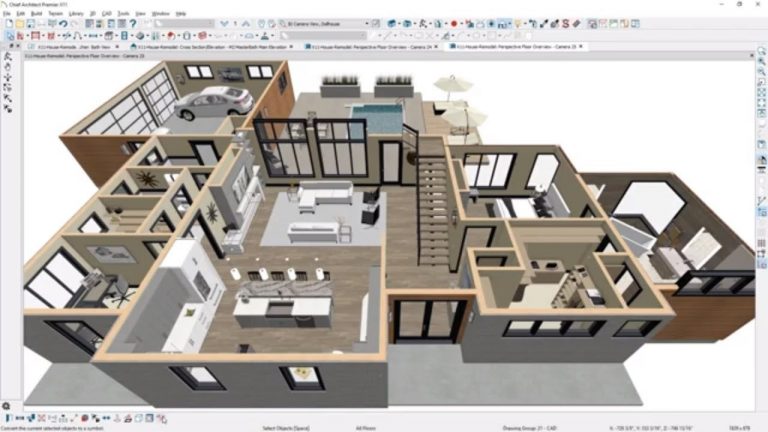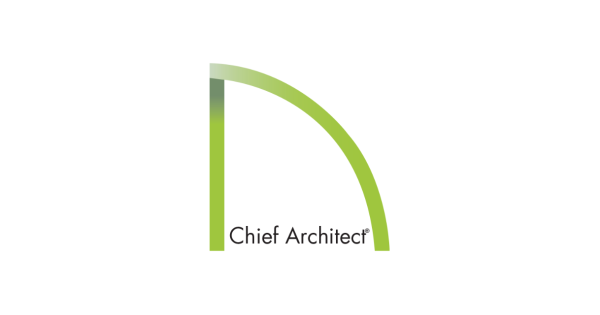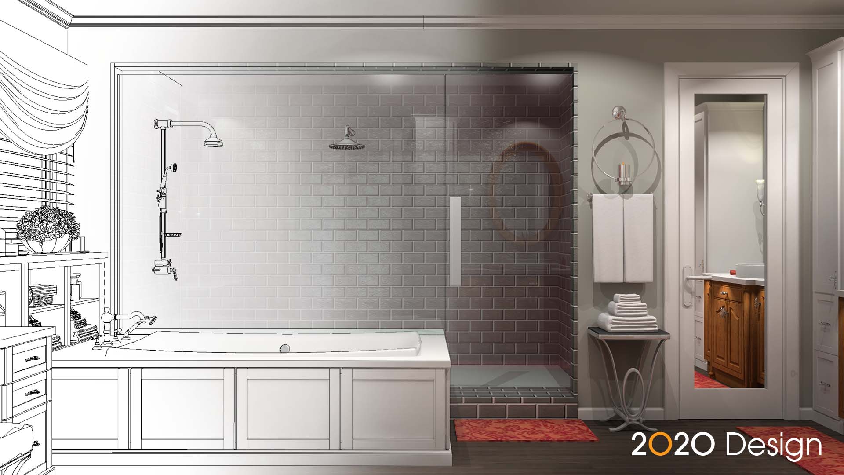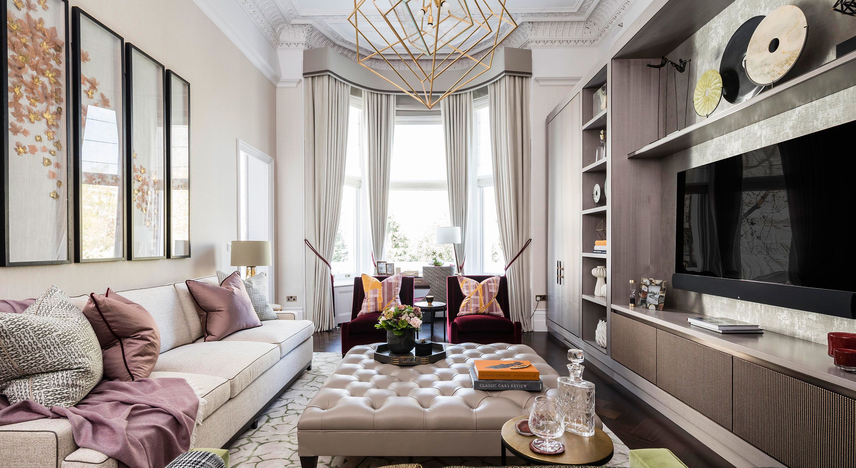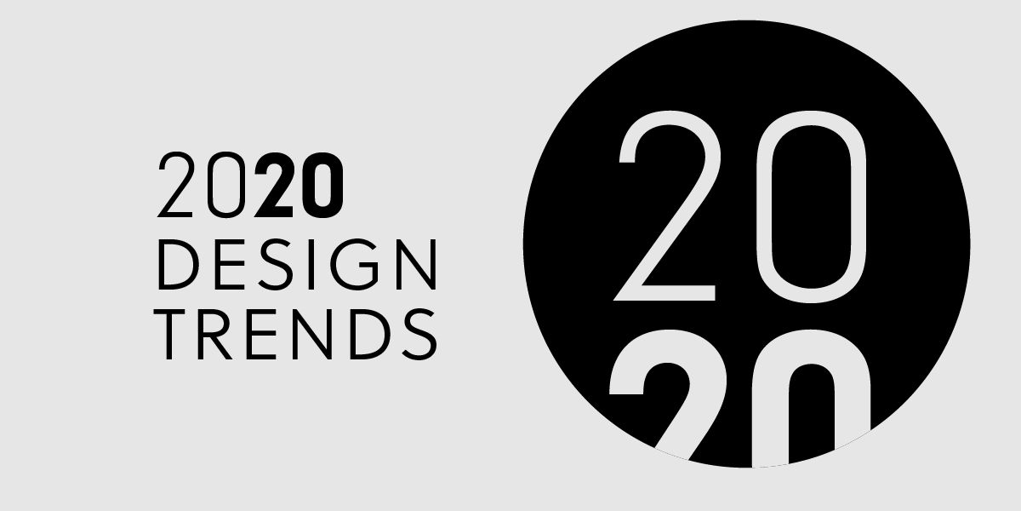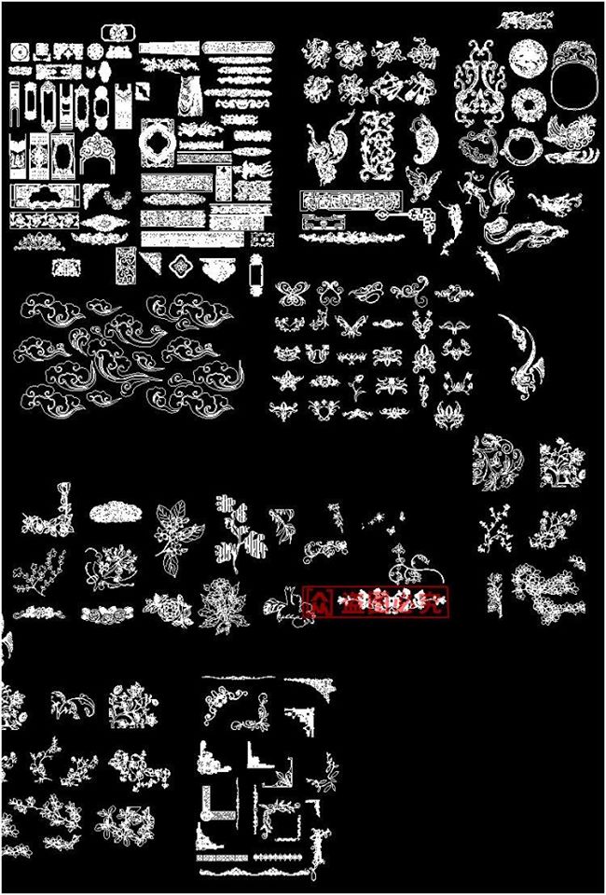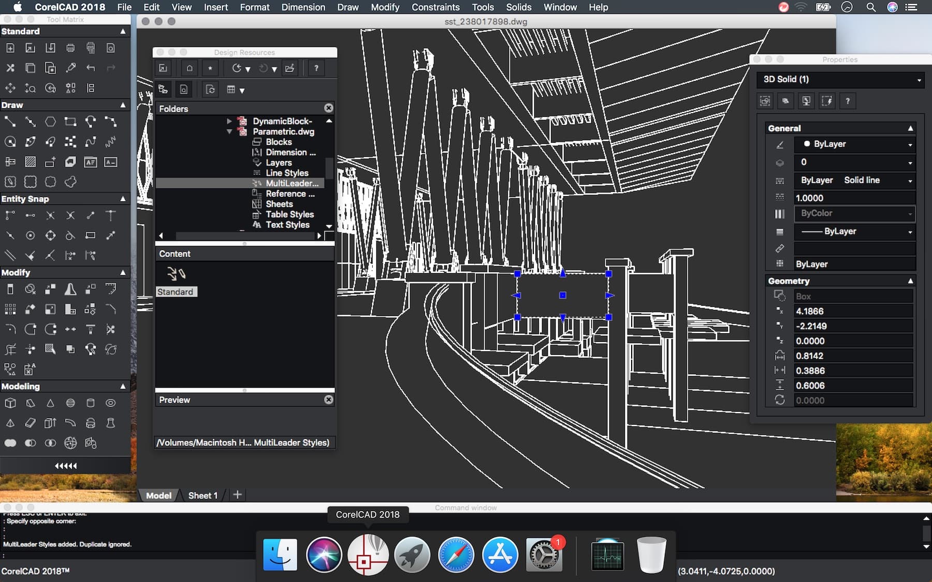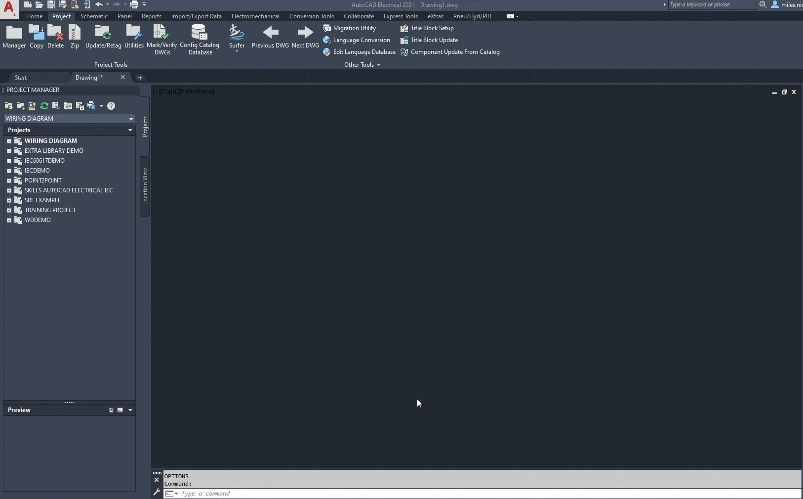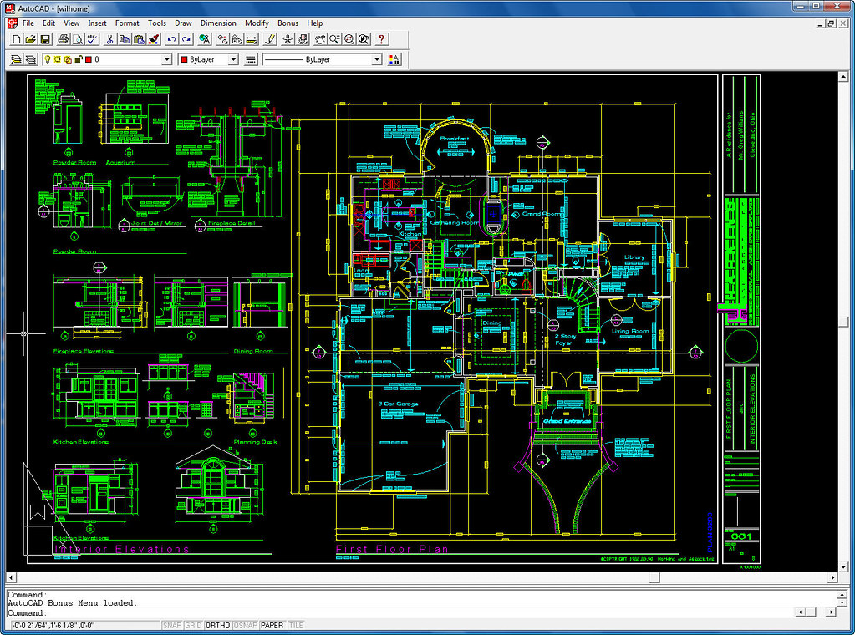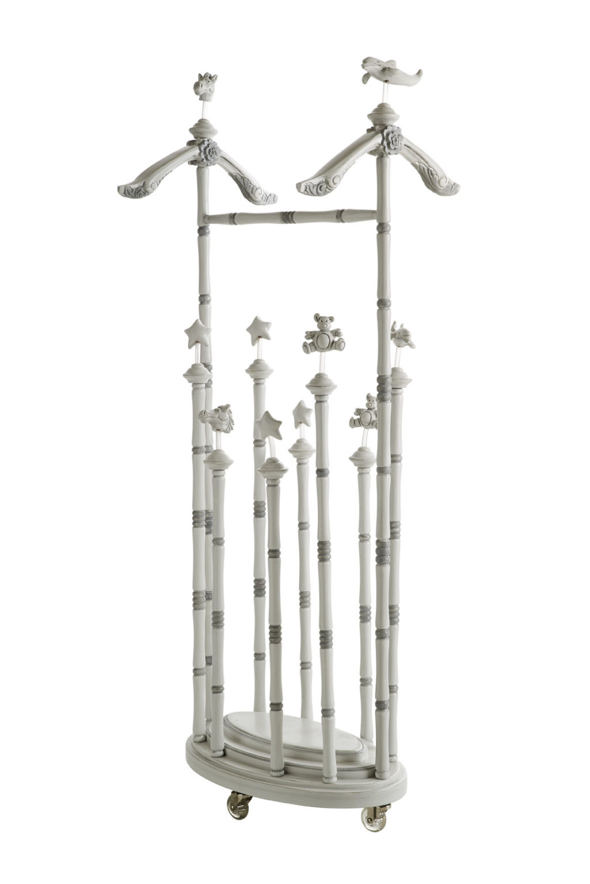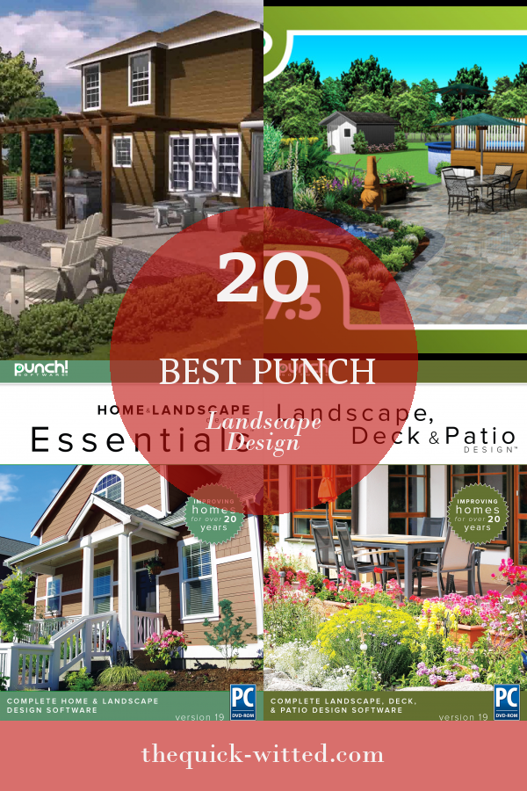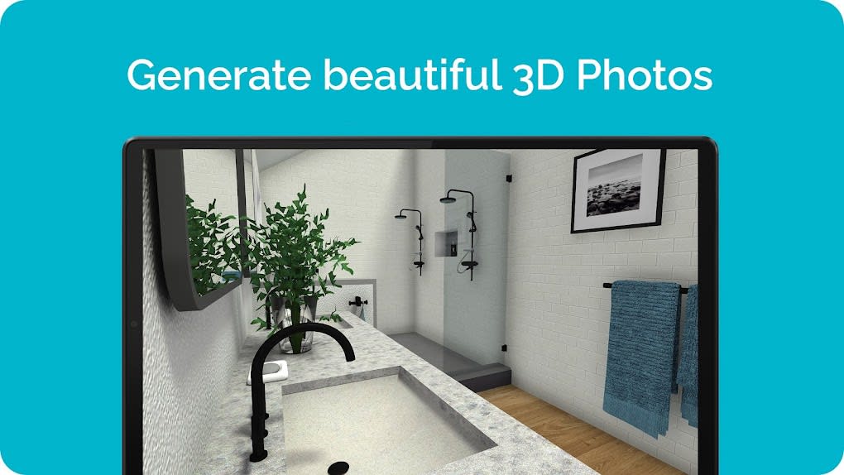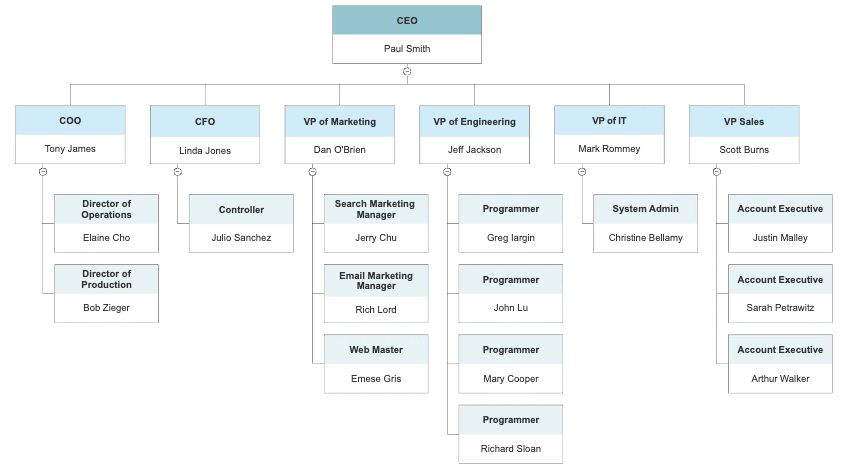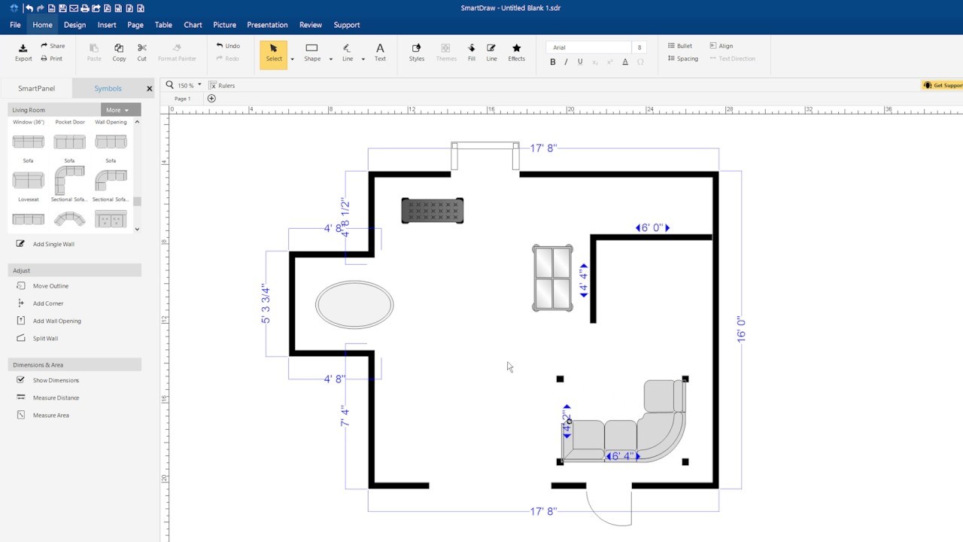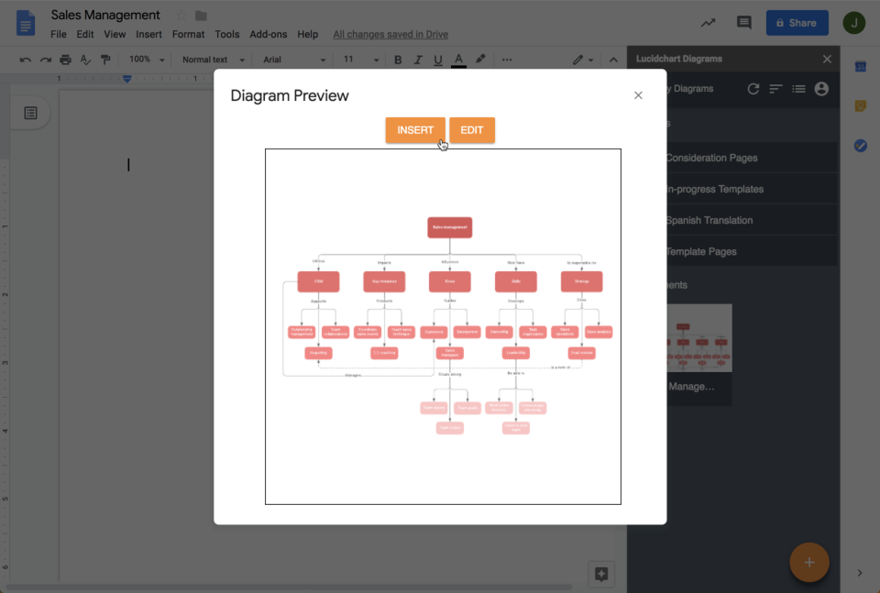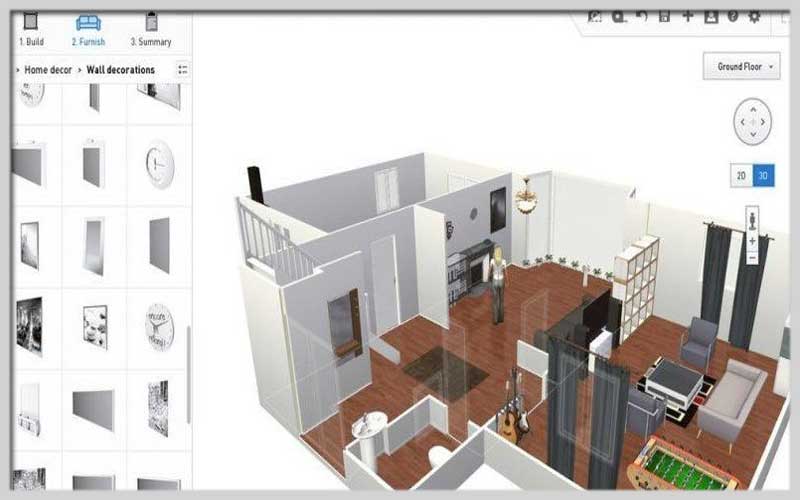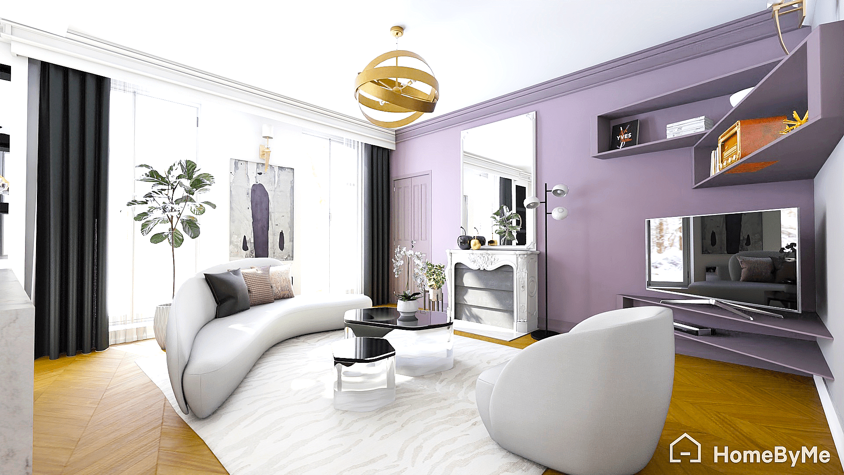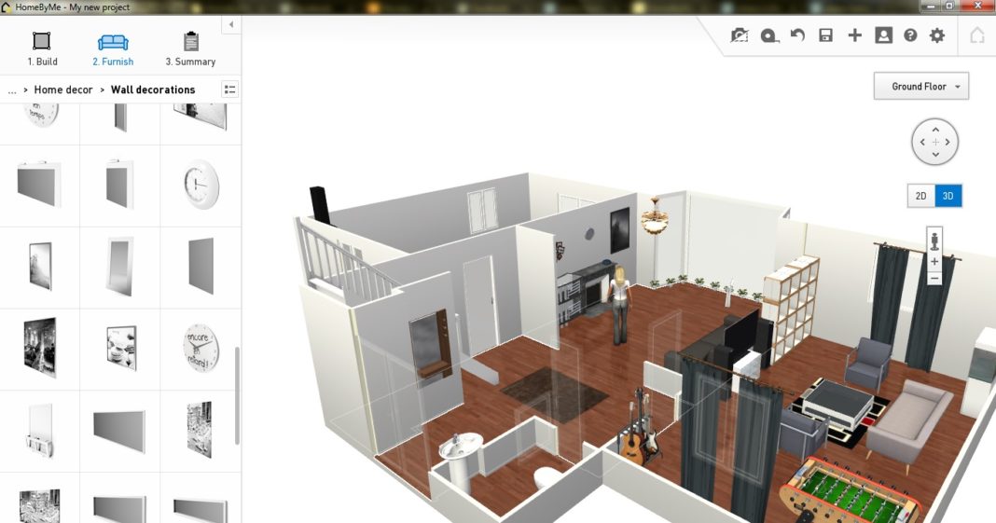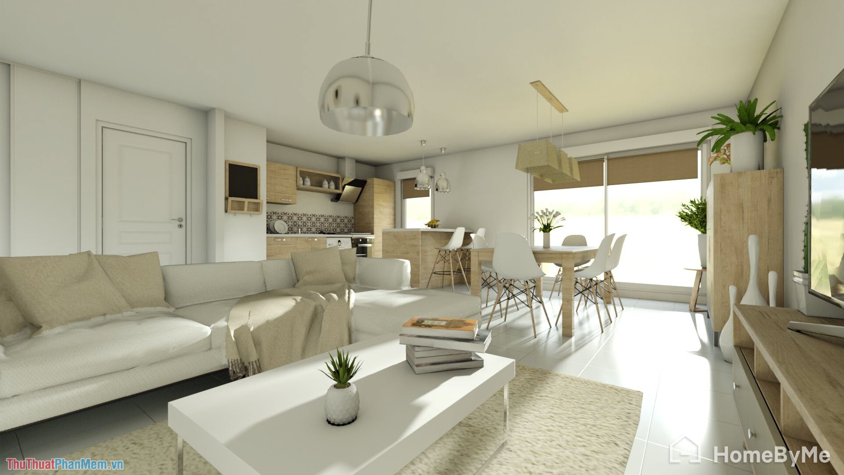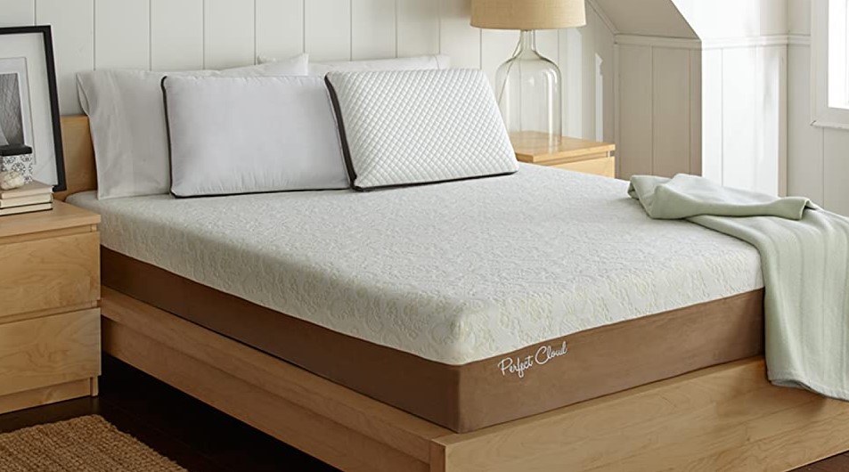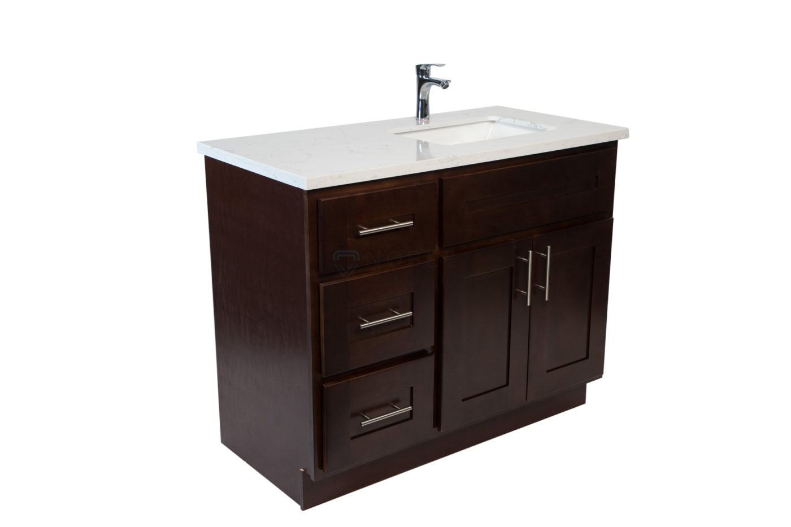SketchUp is a popular 3D kitchen design software that is used by both professionals and beginners. It offers a user-friendly interface and powerful features that make it a top choice for designers. With SketchUp, you can create detailed 3D models of your kitchen and experiment with different designs, materials, and layouts. The software also allows you to add custom textures and colors, as well as import and export files in various formats. Whether you are an architect, interior designer, or homeowner, SketchUp is a must-have tool in your arsenal.1. SketchUp
Chief Architect is a professional 3D kitchen design software that is widely used in the architectural and building industry. It offers advanced features and tools that allow you to create detailed and realistic kitchen designs. The software also has a large library of appliances, fixtures, and materials, making it easier to visualize your design. With Chief Architect, you can generate floor plans, elevations, and 3D renderings of your kitchen, giving you a complete picture of your project. It is a powerful and versatile software that is perfect for professional designers and architects.2. Chief Architect
2020 Design is a comprehensive kitchen design software that is used by professionals in the interior design and kitchen industry. It offers a wide range of features and tools that allow you to create detailed 3D models of your kitchen. The software has a large library of customizable cabinets, appliances, and accessories, making it easier to create a realistic design. It also allows you to add custom textures and finishes to your design, giving you endless possibilities. With 2020 Design, you can create stunning and functional kitchen designs that will impress your clients.3. 2020 Design
AutoCAD is a well-known 2D and 3D design software that is widely used in various industries, including architecture and interior design. It offers powerful tools and features that allow you to create detailed and precise kitchen designs. With AutoCAD, you can generate 2D and 3D models of your kitchen, add dimensions and annotations, and even create animations and walkthroughs. The software also has a large library of symbols and blocks, making it easier to create accurate and professional designs. AutoCAD is a must-have tool for any designer looking to create high-quality kitchen designs.4. AutoCAD
ProKitchen is a user-friendly and powerful 3D kitchen design software that is designed specifically for kitchen designers and remodelers. It offers a wide range of features and tools that allow you to create detailed and realistic kitchen designs. The software has a large catalog of cabinets, appliances, fixtures, and materials, making it easier to create a complete and accurate design. It also has a built-in pricing and ordering system, making it easier to manage your projects from start to finish. With ProKitchen, you can create stunning and functional kitchen designs that will wow your clients.5. ProKitchen
Home Designer Suite is a popular 3D home design software that also offers powerful features for kitchen design. It has a user-friendly interface and a vast library of cabinets, appliances, and materials, making it easier to create a realistic and detailed kitchen design. The software also allows you to add custom textures and finishes and generate 3D renderings of your design. Home Designer Suite is a great option for homeowners and DIY enthusiasts looking to design their dream kitchen.6. Home Designer Suite
Punch! Home & Landscape Design is a versatile and user-friendly 3D kitchen design software that is used by professionals and beginners alike. It offers a wide range of features and tools that allow you to create detailed and accurate kitchen designs. The software has a large library of customizable cabinets, appliances, and materials, as well as a plant library for outdoor spaces. You can also generate 3D renderings and walkthroughs of your design, giving you a complete view of your project. With Punch! Home & Landscape Design, you can create stunning and functional kitchen designs that will impress your clients.7. Punch! Home & Landscape Design
RoomSketcher is an easy-to-use and intuitive 3D kitchen design software that is perfect for beginners. It offers a drag-and-drop interface and a large library of cabinets, appliances, and materials, making it easier to create a detailed design. The software also has a feature that allows you to view your design in 3D and take virtual tours of your kitchen. You can also add custom textures and finishes to your design and export it in various formats. RoomSketcher is a great choice for those looking to design their dream kitchen without any prior experience.8. RoomSketcher
SmartDraw is a powerful and versatile 2D and 3D design software that is used by professionals in various industries, including architecture and interior design. It offers advanced features and tools that allow you to create detailed and accurate kitchen designs. The software has a large library of symbols and templates, making it easier to create professional-looking designs. It also has a drag-and-drop interface and a built-in collaboration feature, making it easier to work with a team. With SmartDraw, you can create stunning and functional kitchen designs that will impress your clients.9. SmartDraw
HomeByMe is a user-friendly and powerful 3D home design software that also offers features for kitchen design. It has a drag-and-drop interface and a large library of customizable cabinets, appliances, and materials, making it easier to create a realistic and detailed kitchen design. The software also allows you to take virtual tours of your design and add custom textures and finishes. With HomeByMe, you can design your dream kitchen and see how it will look in your actual space before making any changes.10. HomeByMe
The Importance of Professional 3D Kitchen Design Software in House Design

Revolutionizing the Way We Design and Build Houses
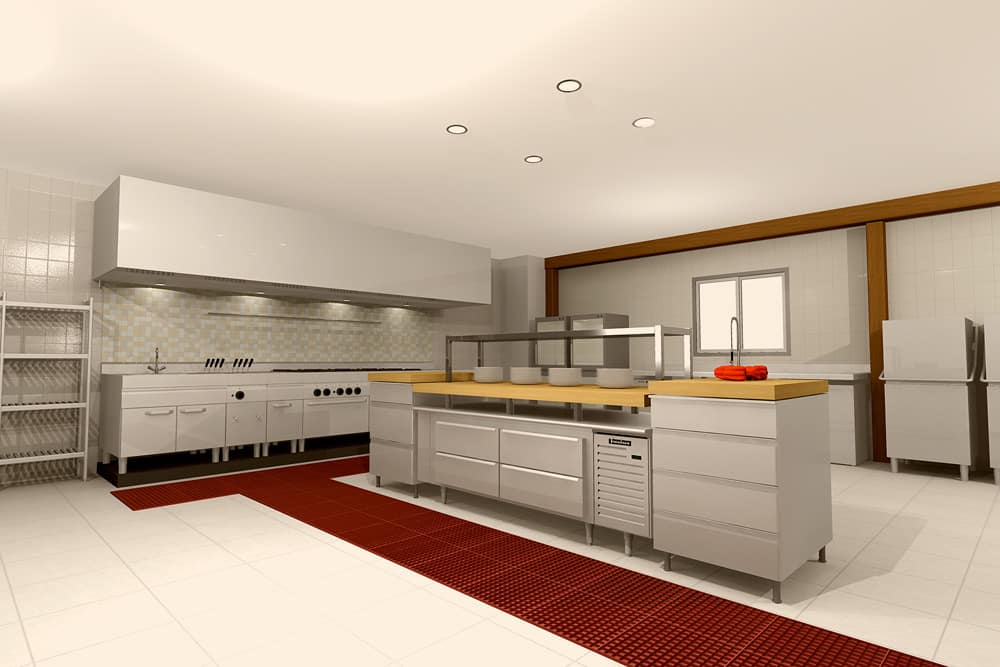 When it comes to designing a house, one of the most crucial aspects is the kitchen. It is not just a place for cooking and preparing meals, but it is also the heart of the home where families gather and create lasting memories. As such, it is essential to have a functional and aesthetically pleasing kitchen that reflects the homeowner's style and meets their needs. With the advancements in technology, professional 3D kitchen design software has revolutionized the way we design and build houses. This software has become an invaluable tool for architects, interior designers, and homeowners alike, making the design process more efficient and accurate.
Accurate and Detailed Designs
One of the main advantages of using professional 3D kitchen design software is the level of accuracy and detail it provides. With traditional 2D design methods, it can be challenging to visualize how a design will look in real life. However, with 3D software, designers can create a virtual replica of the kitchen, allowing them to see every aspect of the design, including materials, colors, and lighting. This level of detail helps homeowners and designers make informed decisions and avoid costly mistakes during the construction process.
Customization and Flexibility
Every homeowner has a unique vision for their dream kitchen, and with 3D design software, that vision can come to life. The software allows for customization and flexibility, where designers can experiment with different layouts, materials, and colors to create the perfect kitchen. This feature is especially beneficial for homeowners who want to make changes to their design without having to start from scratch. It also allows for better communication between the homeowner and designer, ensuring that the final design meets the client's expectations.
Efficiency and Time-Saving
In the past, designing a kitchen would involve numerous drafts and revisions, which could take weeks or even months. However, with professional 3D kitchen design software, the process has become more efficient and time-saving. Designers can make changes to the design in real-time, allowing for quicker decision-making and reducing the overall design time. This not only saves time but also money, as it reduces the need for physical prototypes and multiple revisions.
Professional 3D kitchen design software has undoubtedly changed the game in house design. Its accuracy, customization, and efficiency have made it an essential tool for professionals and homeowners alike. With its user-friendly interface and advanced features, it has made the design process more accessible, allowing individuals to bring their dream kitchen to life. So if you are looking to design your dream kitchen, consider using professional 3D kitchen design software for a seamless and stress-free experience.
When it comes to designing a house, one of the most crucial aspects is the kitchen. It is not just a place for cooking and preparing meals, but it is also the heart of the home where families gather and create lasting memories. As such, it is essential to have a functional and aesthetically pleasing kitchen that reflects the homeowner's style and meets their needs. With the advancements in technology, professional 3D kitchen design software has revolutionized the way we design and build houses. This software has become an invaluable tool for architects, interior designers, and homeowners alike, making the design process more efficient and accurate.
Accurate and Detailed Designs
One of the main advantages of using professional 3D kitchen design software is the level of accuracy and detail it provides. With traditional 2D design methods, it can be challenging to visualize how a design will look in real life. However, with 3D software, designers can create a virtual replica of the kitchen, allowing them to see every aspect of the design, including materials, colors, and lighting. This level of detail helps homeowners and designers make informed decisions and avoid costly mistakes during the construction process.
Customization and Flexibility
Every homeowner has a unique vision for their dream kitchen, and with 3D design software, that vision can come to life. The software allows for customization and flexibility, where designers can experiment with different layouts, materials, and colors to create the perfect kitchen. This feature is especially beneficial for homeowners who want to make changes to their design without having to start from scratch. It also allows for better communication between the homeowner and designer, ensuring that the final design meets the client's expectations.
Efficiency and Time-Saving
In the past, designing a kitchen would involve numerous drafts and revisions, which could take weeks or even months. However, with professional 3D kitchen design software, the process has become more efficient and time-saving. Designers can make changes to the design in real-time, allowing for quicker decision-making and reducing the overall design time. This not only saves time but also money, as it reduces the need for physical prototypes and multiple revisions.
Professional 3D kitchen design software has undoubtedly changed the game in house design. Its accuracy, customization, and efficiency have made it an essential tool for professionals and homeowners alike. With its user-friendly interface and advanced features, it has made the design process more accessible, allowing individuals to bring their dream kitchen to life. So if you are looking to design your dream kitchen, consider using professional 3D kitchen design software for a seamless and stress-free experience.









