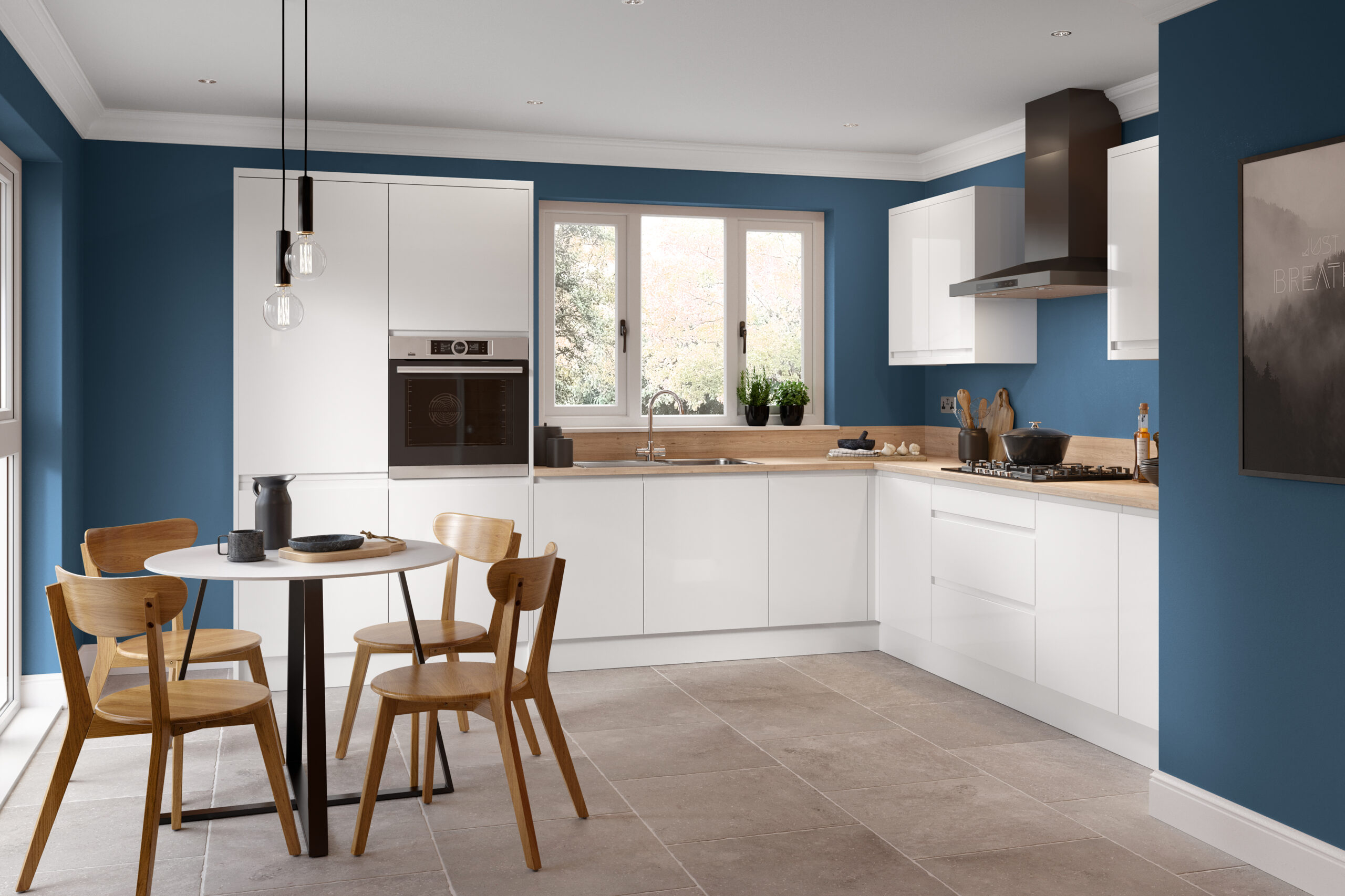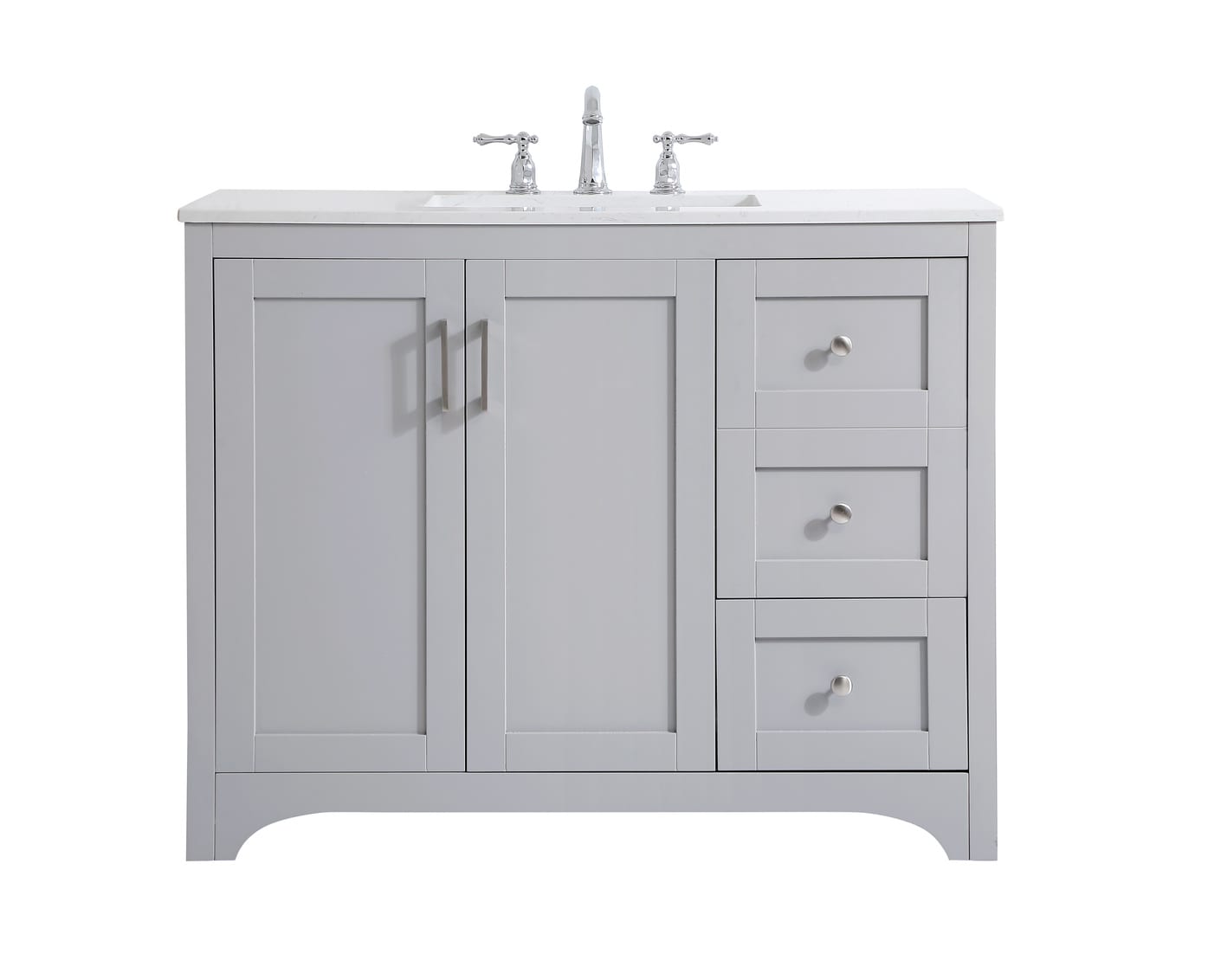In order to produce an energy efficient building, it is important to create an insulated building envelope with high thermal resistance. This insulation should be a combination of materials that are both effective and cost-efficient. The thermal resistance of the building envelope can be increased by adding insulation layers, such as rigid foam boards and spray foam insulation. The insulation will also decrease the amount of air that infiltrates through the building envelope, which reduces energy costs.Creating an Insulated Building Envelope with High Thermal Resistance
It is also important to minimize the amount of air infiltration through the building envelope in order to reduce energy costs. This can be done by using air-tight drywall tape and caulking around windows, doors and other openings to reduce the potential infiltration of air. Air barriers can be added to walls and ceilings to prevent air from entering the living areas of the home, while window treatments such as shutters, shades or curtains can help to reduce drafts.Minimizing Air Infiltration
Thermal bridging can occur if the building envelope has weak spots or gaps that allow heat to escape the house, making it less energy efficient. To prevent this, designers should look for ways to eliminate thermal bridges in the building envelope. This can include adding layers of rigid foam insulation, using thermal breaks in walls and ceilings, and using properly installed thermal barriers.Eliminating Thermal Bridges in Building Envelope
Cold bridging can also reduce the energy efficiency of the home, and designers should look for ways to eliminate it. This can include using thermal breaks in the walls and ceilings, as well as using insulation layers in the walls and ceilings that can act as a barrier to reduce heat loss or entry. Additionally, designers should use closed-cell spray foam insulation to prevent cold air from entering the home.Eliminating Cold Bridges in Building Envelope
It is also important to provide a balanced heat-recovery ventilation system in the home. This can include a high-performance air filter that can capture most of the airborne particles and help reduce energy costs while providing the necessary ventilation. Additionally, a balanced heat-recovery ventilator should be installed to provide the necessary air change rates while also providing an efficient way to transfer heat between rooms.Providing Balanced Heat-Recovery Ventilation
Designers should also strive to create an air-tight building envelope. This can include using weather-stripping around windows and doors, and adding a continuous air barrier between the interior and exterior of the home. Additionally, air leakage sites, such as plumbing and electrical penetrations, should be sealed to help reduce air infiltration.Creating an Air-Tight Building Envelope
Designers should also consider investing in renewable energy sources for their home. This can include solar panels, wind turbines, and geothermal energy systems. These systems can all help to reduce energy use and provide clean, renewable energy sources, making the home more energy-efficient.Supplementing with Renewable Energy Sources
High performance windows should also be looked into when designing an Art Deco house. Windows are one of the main ways that heat can enter or escape the home, and larger windows can help to reduce heating costs in the colder months, while smaller windows can help to reduce cooling costs in the warmer months. Additionally, well-chosen shading, such as exterior shutters or roller shades, can act as thermal barriers and help to reduce energy costs.Investing in High Performance Windows with Well-Chosen Shading
Designers should also take into account local climate considerations when designing an Art Deco house. This can include using different ventilation systems, insulation types, and shading solutions for different climates, and taking into account the local weather conditions and temperature ranges that the home will be exposed to during the year. This will help to ensure that the home is designed with the right energy efficiency measures for the particular climate.Applying Local Climate Considerations
Natural light can also help to reduce energy use in an Art Deco house design. An abundance of natural light streaming into the home can help to reduce electricity costs throughout the year. Designers should look to maximize natural light by incorporating plenty of windows and skylights, while also considering the effective use of window treatments to limit heat gain when necessary.Maximizing the Use of Natural Light
Last but not least, designers should consider selecting appropriate house designs for the particular climate. Depending on the climate zone, certain Art Deco house designs will be better suited than others. For hot and dry climates, for instance, features such as light-coloured surfaces and perforated walls can help to keep the house cooler, while for cold climates, thick walls and plenty of insulation will help to keep the house warm.Selecting the Appropriate House Designs for Climate
Understanding the Principles of Passive House Design
 Passive House (or PassivHaus) design is a
holistic approach
to building construction, taking account of all aspects of the construction process – from design through to completed build. The basic principles can be broken down into four key areas: insulation, ventilation, airtightness, and windows. Each of these elements contributes to the ability of the building to function efficiently and cost-effectively, and to be comfortable for all occupants.
Passive House (or PassivHaus) design is a
holistic approach
to building construction, taking account of all aspects of the construction process – from design through to completed build. The basic principles can be broken down into four key areas: insulation, ventilation, airtightness, and windows. Each of these elements contributes to the ability of the building to function efficiently and cost-effectively, and to be comfortable for all occupants.
Insulation
 A Passive House requires an extremely high level of insulation in order to reduce heat loss in winter and keep the building cool in summer.
Insulation
must be at least 30 cm thick and needs to be applied correctly in order to provide the highest levels of thermal efficiency. It also needs to be added to all parts of the building – from the roof and walls to the foundations and basements.
A Passive House requires an extremely high level of insulation in order to reduce heat loss in winter and keep the building cool in summer.
Insulation
must be at least 30 cm thick and needs to be applied correctly in order to provide the highest levels of thermal efficiency. It also needs to be added to all parts of the building – from the roof and walls to the foundations and basements.
Ventilation
 All buildings require adequate ventilation in order to maintain healthy air quality. A Passive House will use mechanical ventilation with heat recovery (MVHR) to provide an efficient and economical way of maintaining a healthy environment. The MVHR system works by drawing in fresh air from outside and extracting stale air from inside, while also recovering heat from the air being extracted. This means that the air inside the building is continuously circulated and filtered without the need for opening windows.
All buildings require adequate ventilation in order to maintain healthy air quality. A Passive House will use mechanical ventilation with heat recovery (MVHR) to provide an efficient and economical way of maintaining a healthy environment. The MVHR system works by drawing in fresh air from outside and extracting stale air from inside, while also recovering heat from the air being extracted. This means that the air inside the building is continuously circulated and filtered without the need for opening windows.
Airtightness
 A critical element of Passive House design is airtightness. This is achieved by very carefully sealing the building envelope – the walls, floors, and roof – with a layer of special tape in order to prevent warm air from escaping and cold air from entering. This helps to reduce the need for additional energy to heat the building, and it also reduces levels of moisture and dust in the air.
A critical element of Passive House design is airtightness. This is achieved by very carefully sealing the building envelope – the walls, floors, and roof – with a layer of special tape in order to prevent warm air from escaping and cold air from entering. This helps to reduce the need for additional energy to heat the building, and it also reduces levels of moisture and dust in the air.
Windows
 Windows are an important factor in Passive House design, as they can be used to bring natural sunlight into the building, thus reducing the need for additional lighting and heating.
High-performance, triple-glazed windows
are the most efficient, and they need to be carefully positioned and sited in order to maximise the amount of light entering the building while also minimising the amount of heat lost.
In order to achieve the highest levels of efficiency and comfort in a home, all four of these elements must be carefully planned and implemented. With the right design and attention to detail, a Passive House can provide a comfortable living environment at an affordable cost.
Windows are an important factor in Passive House design, as they can be used to bring natural sunlight into the building, thus reducing the need for additional lighting and heating.
High-performance, triple-glazed windows
are the most efficient, and they need to be carefully positioned and sited in order to maximise the amount of light entering the building while also minimising the amount of heat lost.
In order to achieve the highest levels of efficiency and comfort in a home, all four of these elements must be carefully planned and implemented. With the right design and attention to detail, a Passive House can provide a comfortable living environment at an affordable cost.









































































































































