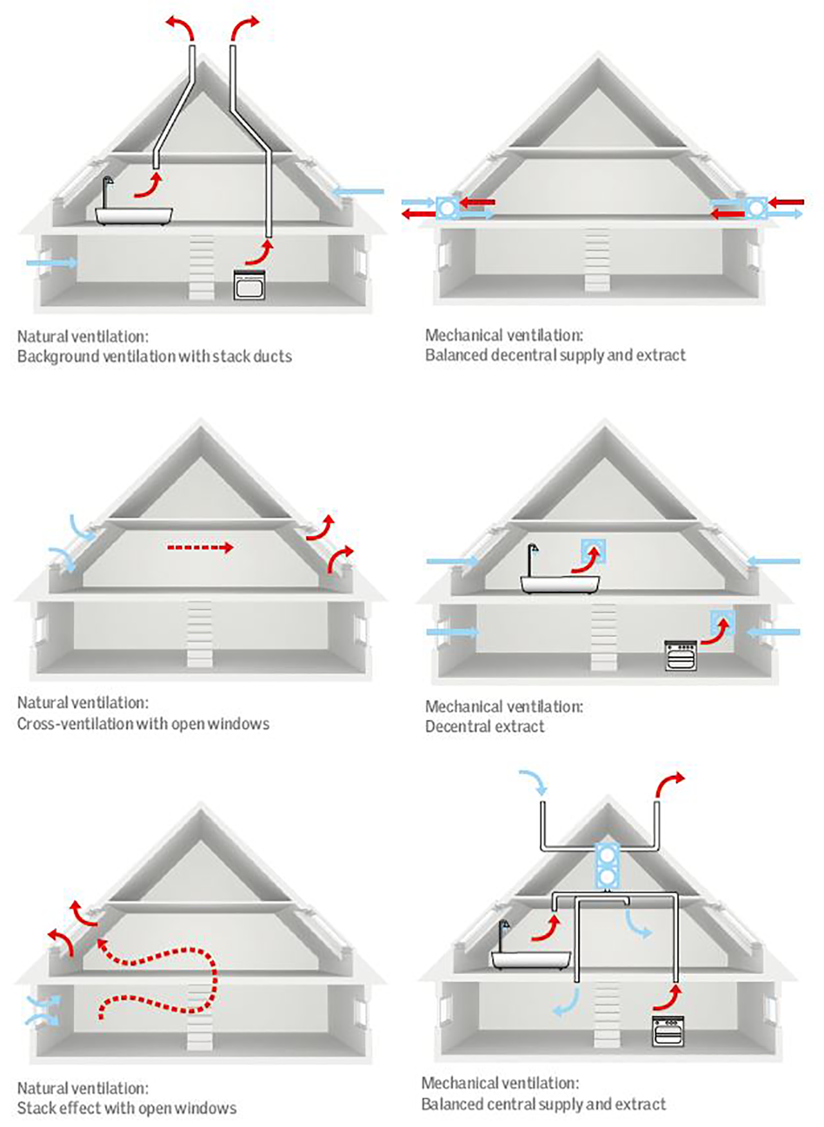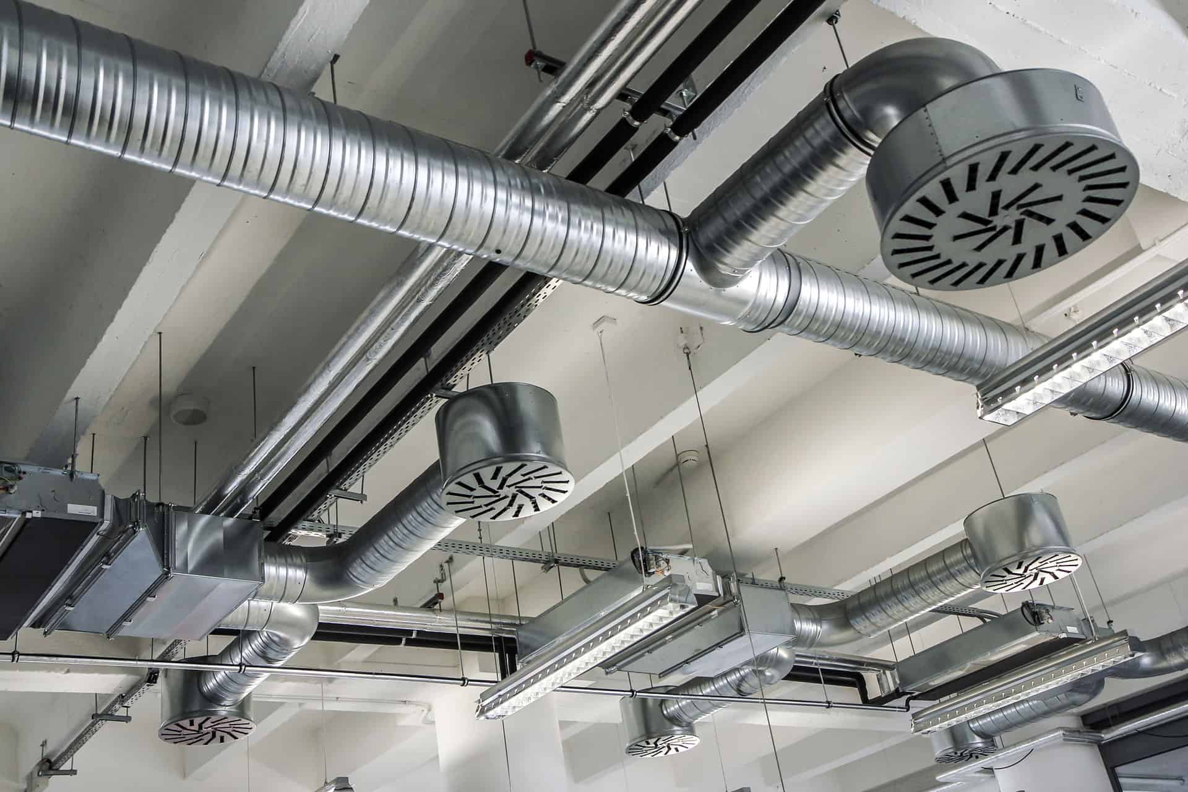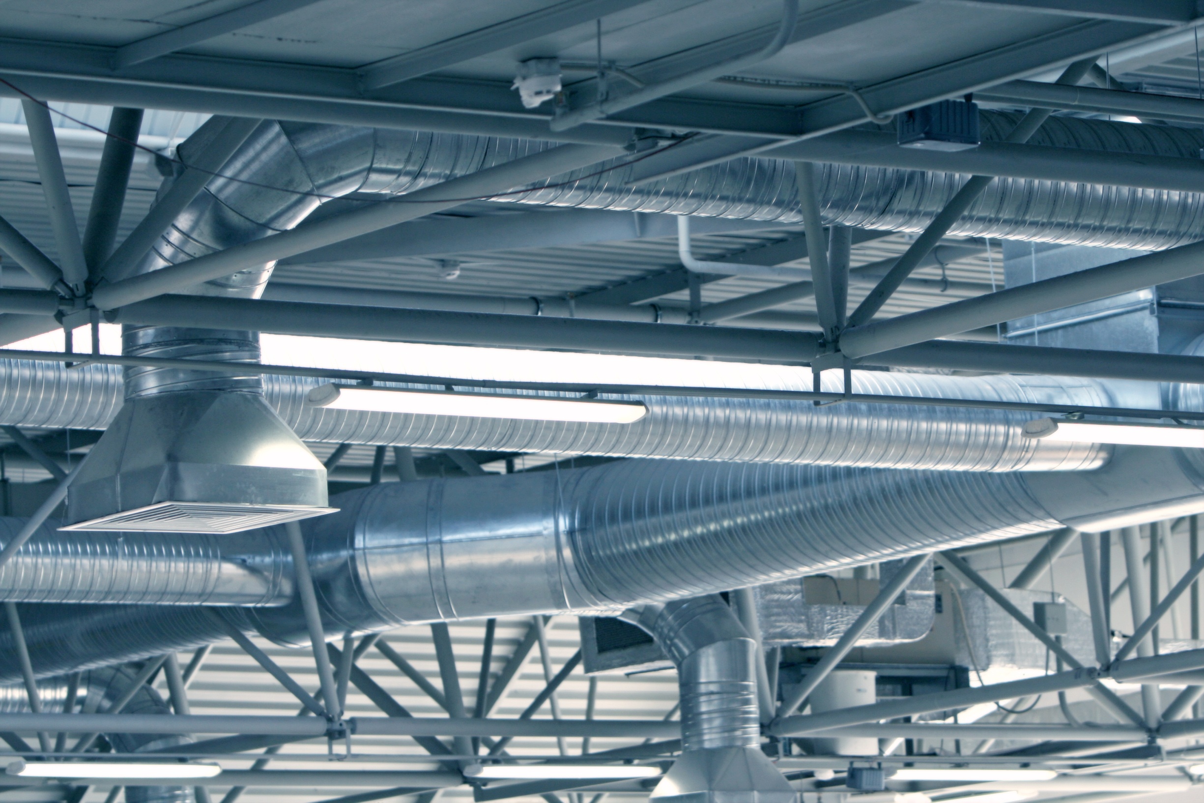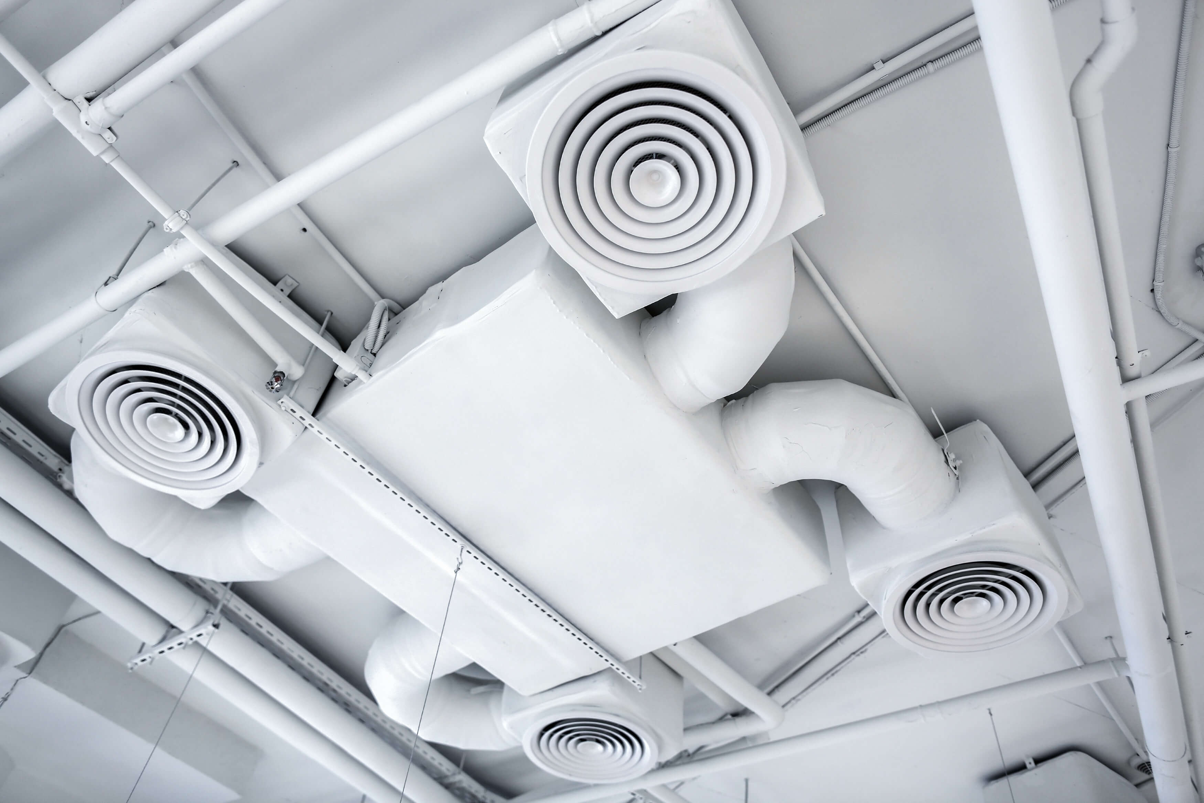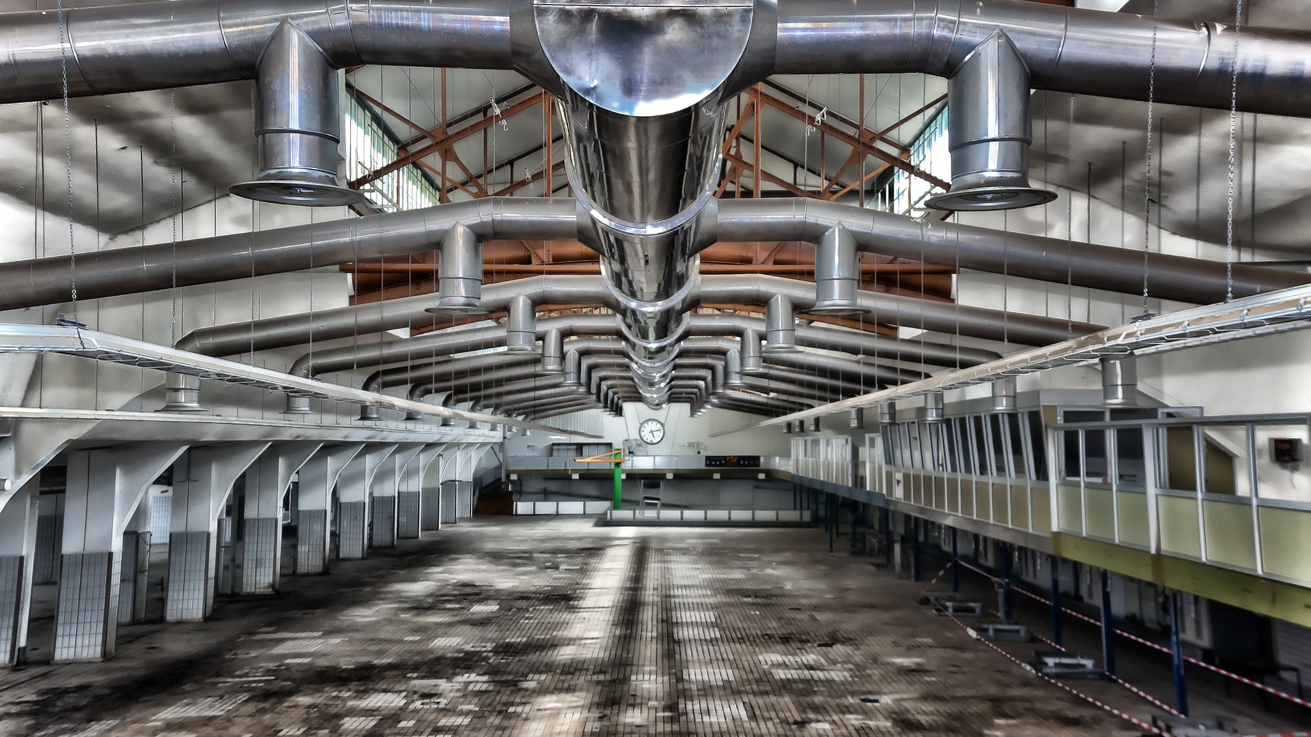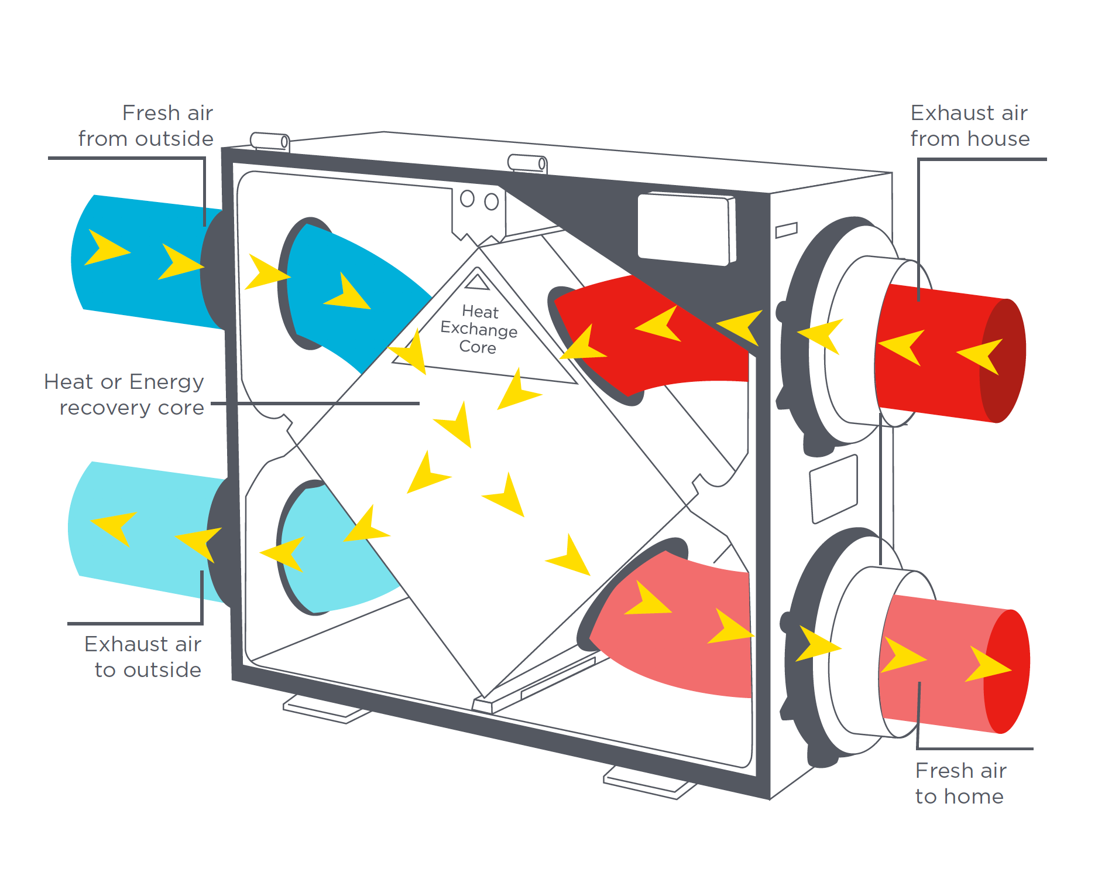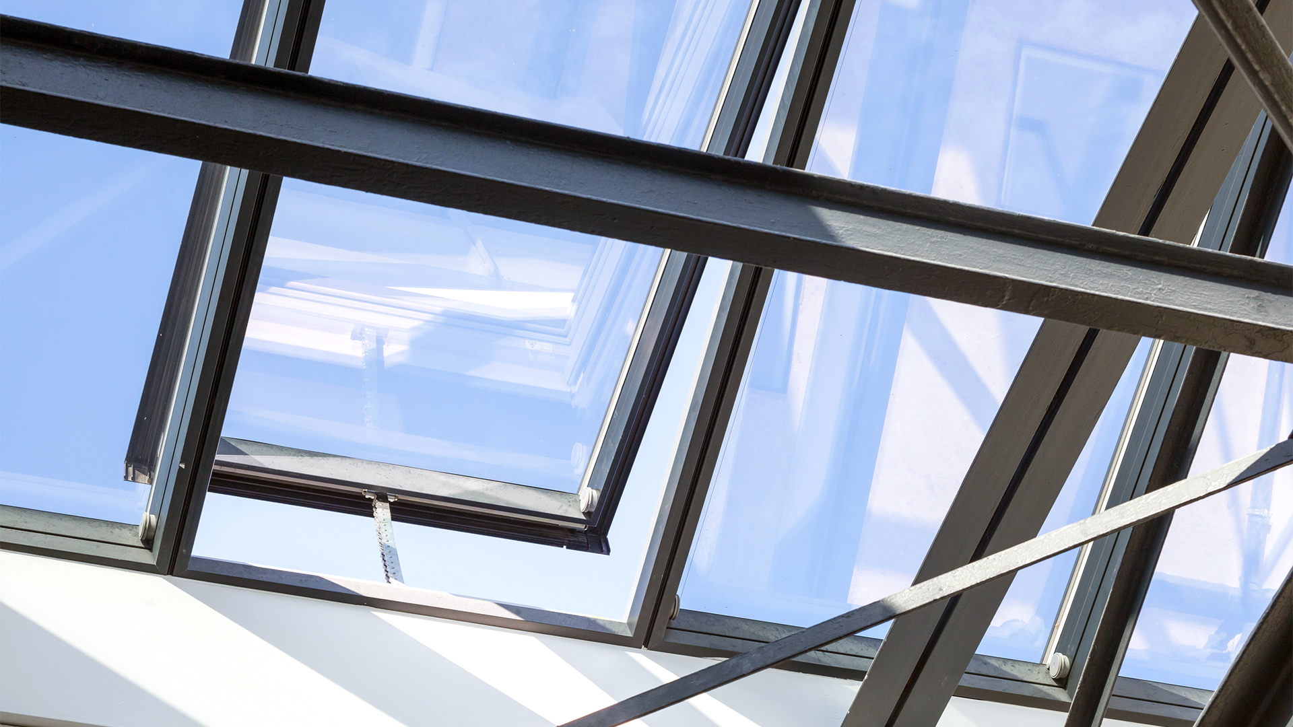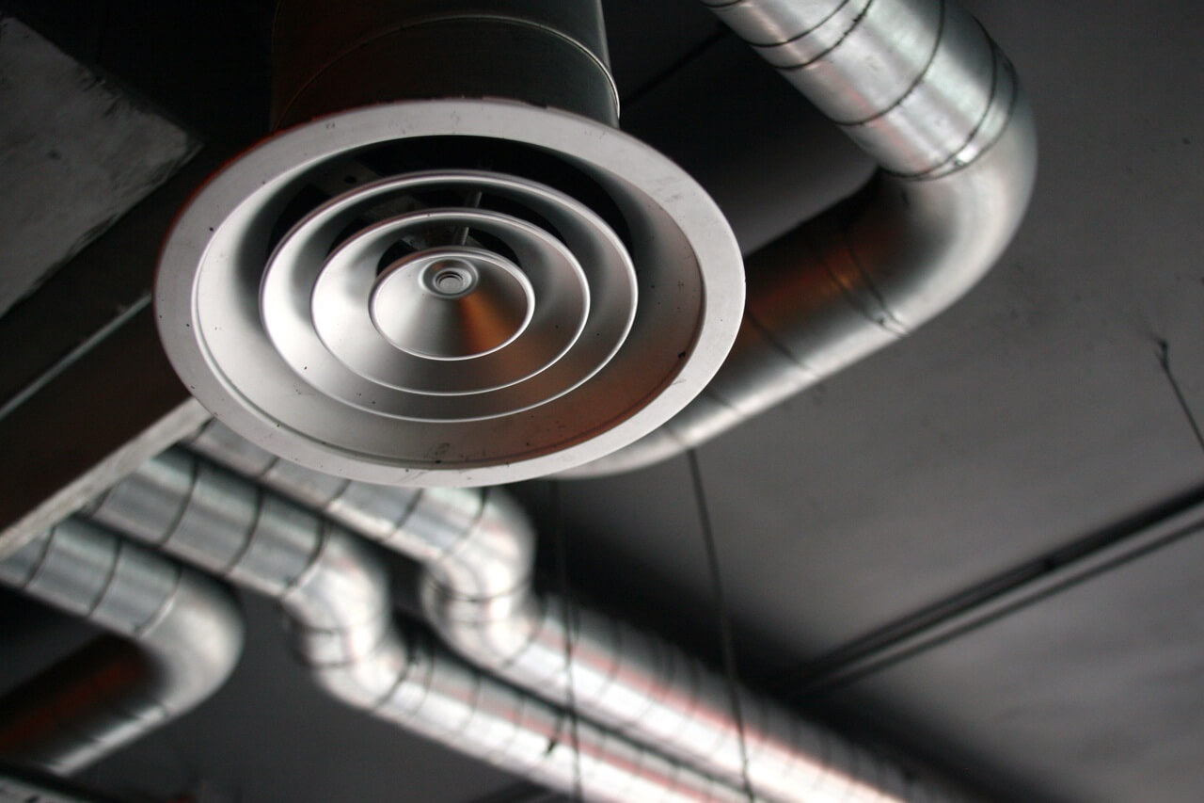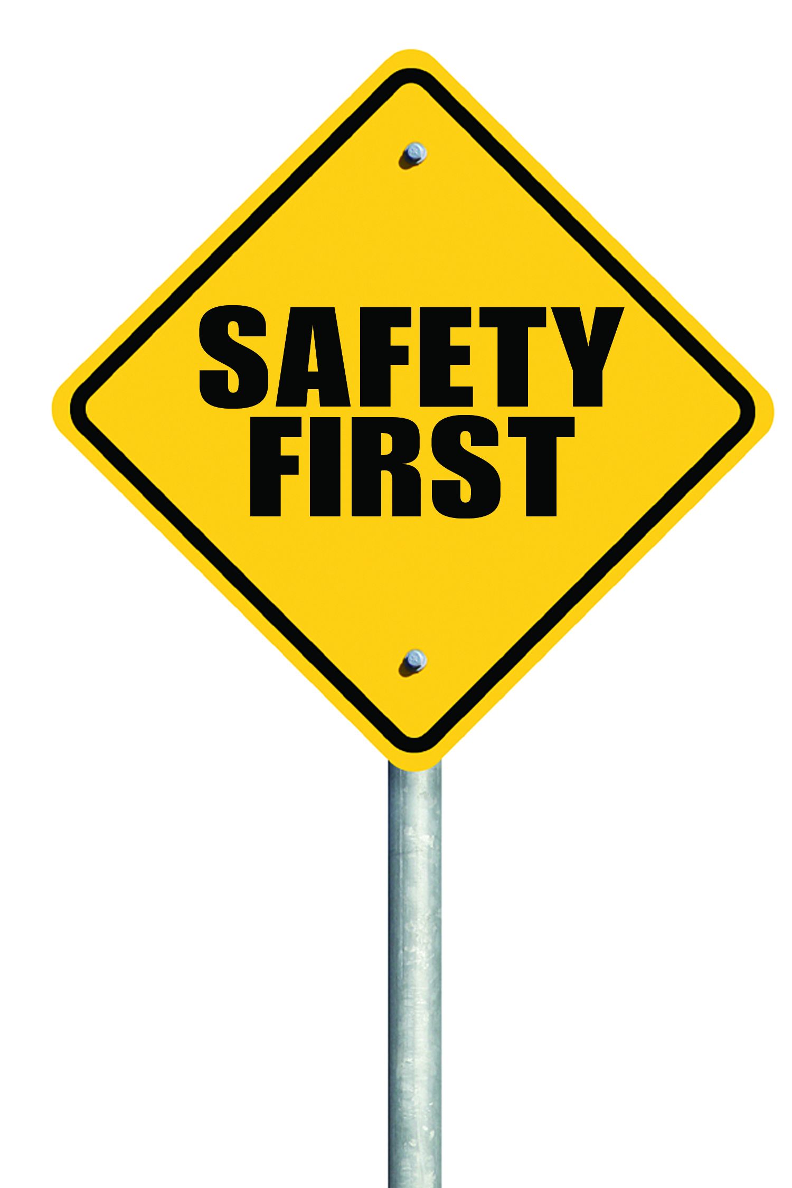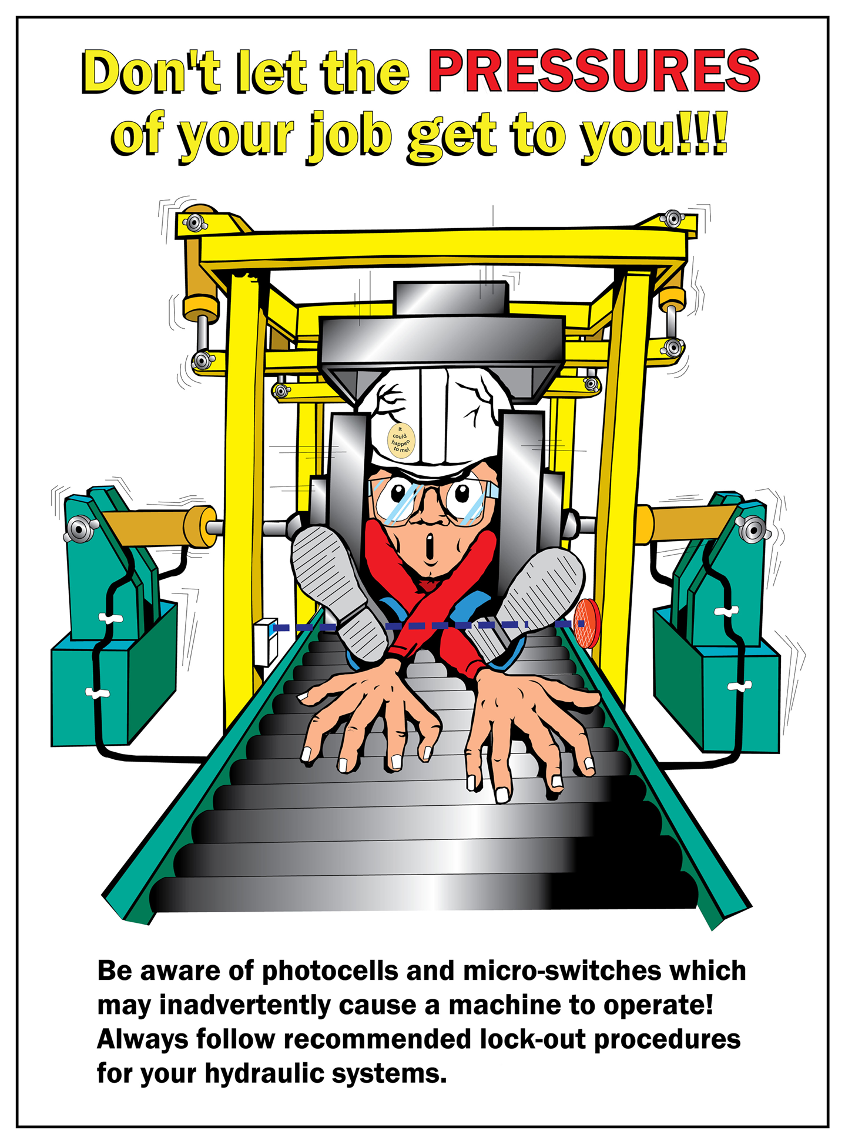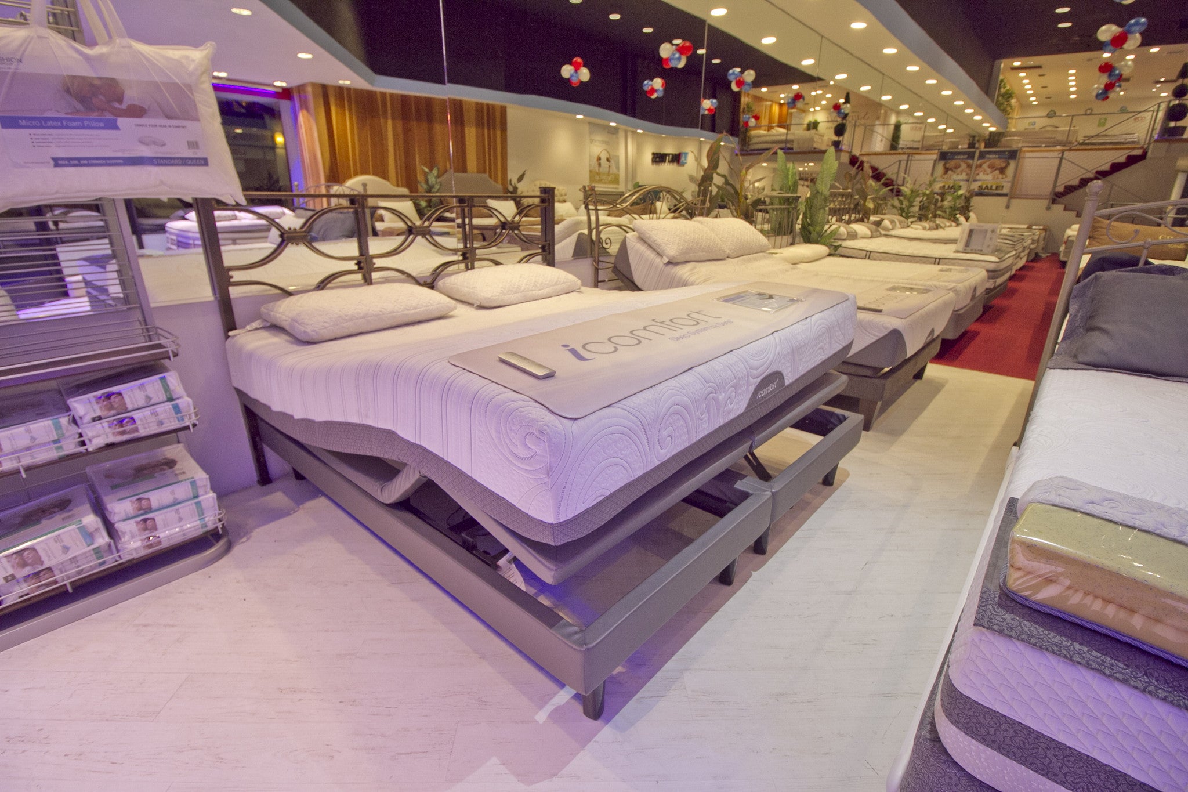The work triangle is a fundamental principle of kitchen layout and design. It refers to the efficient flow between the three main areas of a kitchen – the sink, stove, and refrigerator. The goal is to minimize the distance between these three points to make cooking and cleaning in the kitchen more efficient. This principle is also known as the golden triangle and is considered one of the essential elements of a well-designed kitchen.Work Triangle
The golden triangle is a concept that originated in the 1940s and is still widely used in kitchen design today. It is based on the idea that the three main areas of the kitchen – the sink, stove, and refrigerator – should form a triangle with each side measuring between 4 and 9 feet. This layout allows for easy movement between the three points and helps to maximize efficiency in the kitchen.Golden Triangle
The efficiency triangle is another term for the work triangle, emphasizing the importance of an efficient layout in the kitchen. It takes into consideration the placement of other essential elements, such as the pantry, dishwasher, and food preparation area, to create a well-organized and functional kitchen. A well-designed efficiency triangle can save time and effort in the kitchen, making cooking and cleaning a more enjoyable experience.Efficiency Triangle
In addition to the work triangle, work zones are another important principle to consider in kitchen design. Work zones are designated areas in the kitchen, such as the cooking zone, cleaning zone, and storage zone, that are organized based on their function. This allows for better organization and efficiency in the kitchen, as each zone is designed for a specific task. For example, the cooking zone will have all the necessary tools and appliances for cooking, while the cleaning zone will have the sink and dishwasher within easy reach.Work Zones
Clearances refer to the space required for movement and accessibility in the kitchen. It is essential to have enough space between cabinets, appliances, and countertops to allow for easy movement and use. The standard clearance for walkways in the kitchen is 36 inches, and for cooking surfaces, it is 42 inches. This ensures that there is enough space for multiple people to work in the kitchen at the same time without getting in each other's way.Clearances
Counter space is a crucial consideration in kitchen design. It refers to the amount of available workspace on countertops for food preparation, cooking, and other tasks. Having enough counter space is essential for efficient and comfortable use of the kitchen. It is recommended to have at least 15 inches of counter space on either side of the stove and sink and at least 30 inches of counter space for food preparation.Counter Space
Storage is another critical element of kitchen design. It refers to the amount of space available for storing kitchen essentials, such as utensils, cookware, and groceries. A well-designed kitchen should have enough storage space to keep everything organized and easily accessible. This can include cabinets, drawers, and pantry space. The key is to plan for the specific needs and habits of the homeowners to ensure that there is enough storage for their kitchen items.Storage
Proper lighting is essential in a well-designed kitchen. It not only helps to create a welcoming and comfortable atmosphere but also aids in performing tasks efficiently. There should be a mix of natural and artificial lighting in the kitchen, with task lighting directed at work areas and ambient lighting for the overall space. Consider incorporating under-cabinet lighting, pendant lights, and recessed lighting to create a well-lit and functional kitchen.Lighting
Another key principle of kitchen design is ventilation. Proper ventilation is crucial for removing cooking odors, moisture, and pollutants from the kitchen. It also helps to regulate the temperature and keep the air fresh and clean. A range hood or exhaust fan above the stove is essential for proper ventilation in the kitchen. Additionally, having a window in the kitchen can also help with natural ventilation and bring in fresh air.Ventilation
Safety is a vital consideration in kitchen design, especially if there are children or elderly individuals in the home. It is essential to choose materials that are slip-resistant, durable, and easy to clean. Sharp corners and edges should also be avoided, and cabinets and drawers should have childproof latches. Adequate lighting and ventilation also contribute to a safe kitchen environment. It is essential to prioritize safety in the design process to prevent accidents and injuries in the kitchen.Safety
The Importance of Proper Kitchen Layout and Design

The Kitchen as the Heart of the Home
Maximizing Space and Functionality
 When designing a kitchen, one of the main considerations is the layout. The layout should be carefully planned to make the best use of the available space and to ensure that the kitchen functions smoothly. The
triangle principle
is often used in kitchen design, which involves placing the sink, refrigerator, and stove in a triangular formation to create an efficient work area. This layout allows for easy movement between the three main workstations and minimizes the need to backtrack or cross over each other's paths while cooking.
When designing a kitchen, one of the main considerations is the layout. The layout should be carefully planned to make the best use of the available space and to ensure that the kitchen functions smoothly. The
triangle principle
is often used in kitchen design, which involves placing the sink, refrigerator, and stove in a triangular formation to create an efficient work area. This layout allows for easy movement between the three main workstations and minimizes the need to backtrack or cross over each other's paths while cooking.
The Role of Storage
 Another crucial aspect of kitchen design is storage. A well-designed kitchen should have enough storage space to keep appliances, cookware, and other kitchen essentials organized and easily accessible. Cabinets, drawers, and shelves should be strategically placed to make the most of the available space. Additionally, incorporating
multifunctional storage solutions
such as pull-out pantry shelves, lazy susans, and hanging racks can maximize storage space and keep the kitchen clutter-free.
Another crucial aspect of kitchen design is storage. A well-designed kitchen should have enough storage space to keep appliances, cookware, and other kitchen essentials organized and easily accessible. Cabinets, drawers, and shelves should be strategically placed to make the most of the available space. Additionally, incorporating
multifunctional storage solutions
such as pull-out pantry shelves, lazy susans, and hanging racks can maximize storage space and keep the kitchen clutter-free.
The Importance of Lighting
 Proper lighting is also essential in kitchen design. The kitchen is a functional space that requires different types of lighting for various tasks, such as cooking, cleaning, and dining. Ambient lighting, task lighting, and accent lighting should be incorporated into the design to provide adequate illumination and create the desired ambiance. Natural light should also be considered, as it can make the kitchen feel more spacious and inviting.
Proper lighting is also essential in kitchen design. The kitchen is a functional space that requires different types of lighting for various tasks, such as cooking, cleaning, and dining. Ambient lighting, task lighting, and accent lighting should be incorporated into the design to provide adequate illumination and create the desired ambiance. Natural light should also be considered, as it can make the kitchen feel more spacious and inviting.
The Aesthetic Appeal
 While functionality is crucial, the aesthetic appeal of a kitchen should not be overlooked. The design should reflect the homeowner's style and preferences and create a welcoming and comfortable atmosphere. The choice of materials, color scheme, and accessories can all contribute to the overall look and feel of the kitchen. It is essential to strike a balance between functionality and aesthetics to create a kitchen that is both beautiful and practical.
In conclusion, the principle of kitchen layout and design plays a significant role in creating a functional and inviting space. By considering the main principles of kitchen design and incorporating them into the layout, storage, lighting, and aesthetics, homeowners can create a kitchen that meets their needs and reflects their personal style. A well-designed kitchen not only adds value to a home but also enhances the overall living experience.
While functionality is crucial, the aesthetic appeal of a kitchen should not be overlooked. The design should reflect the homeowner's style and preferences and create a welcoming and comfortable atmosphere. The choice of materials, color scheme, and accessories can all contribute to the overall look and feel of the kitchen. It is essential to strike a balance between functionality and aesthetics to create a kitchen that is both beautiful and practical.
In conclusion, the principle of kitchen layout and design plays a significant role in creating a functional and inviting space. By considering the main principles of kitchen design and incorporating them into the layout, storage, lighting, and aesthetics, homeowners can create a kitchen that meets their needs and reflects their personal style. A well-designed kitchen not only adds value to a home but also enhances the overall living experience.




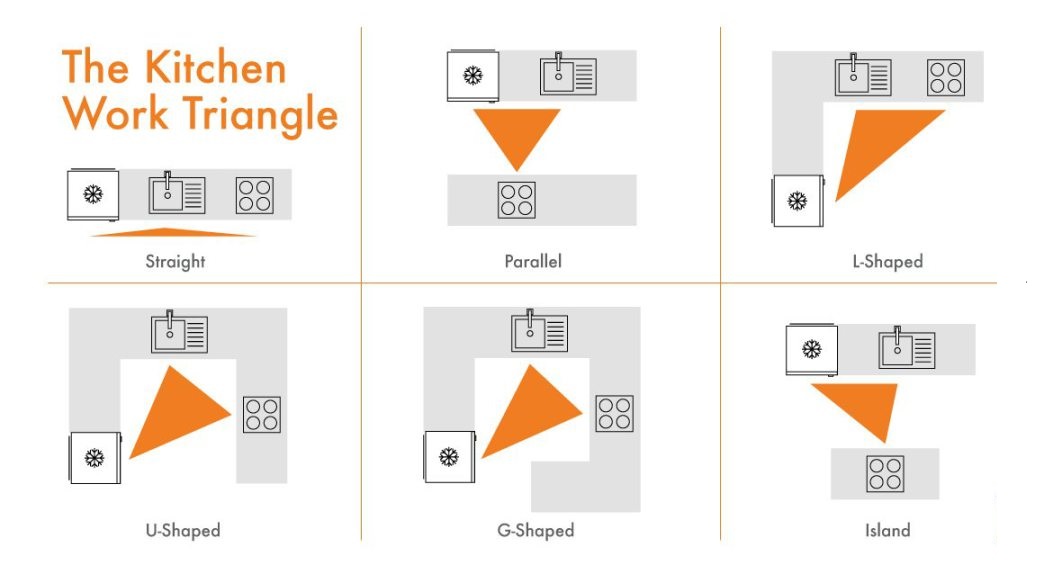

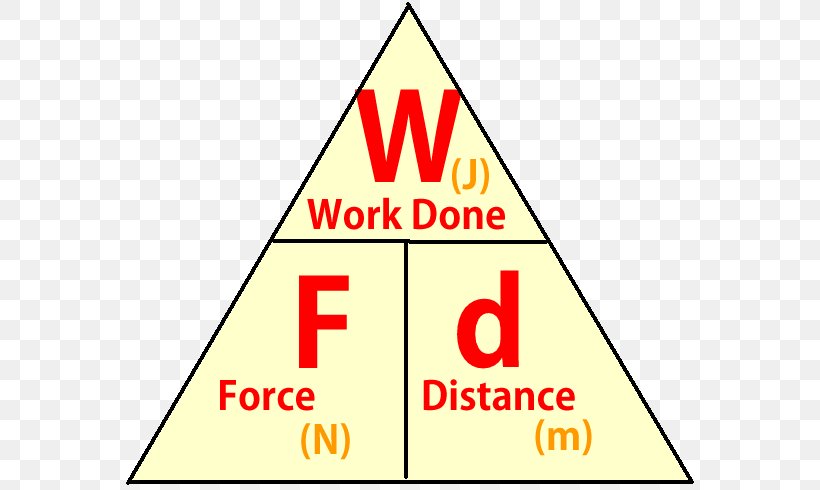
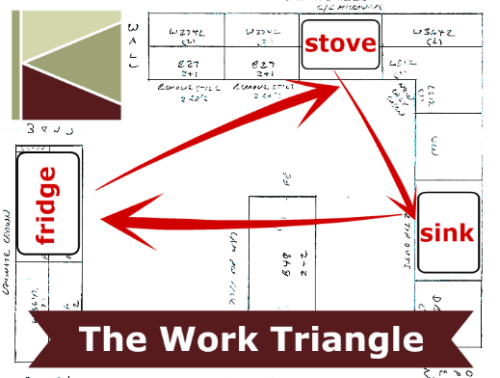






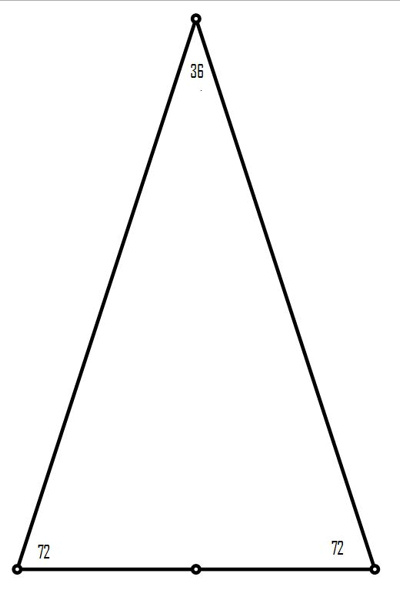




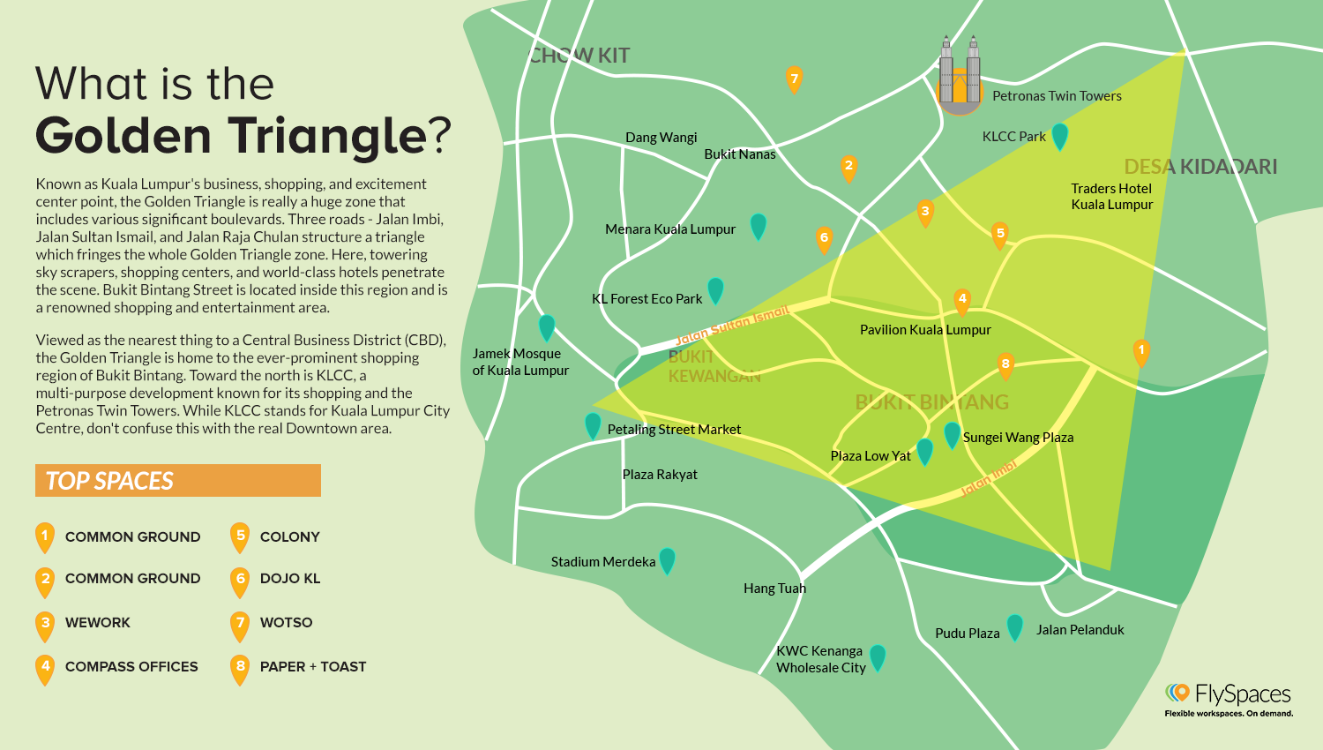








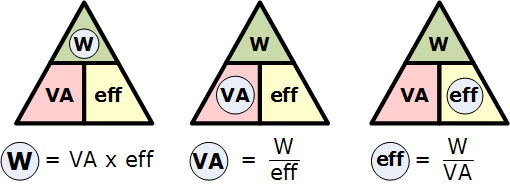








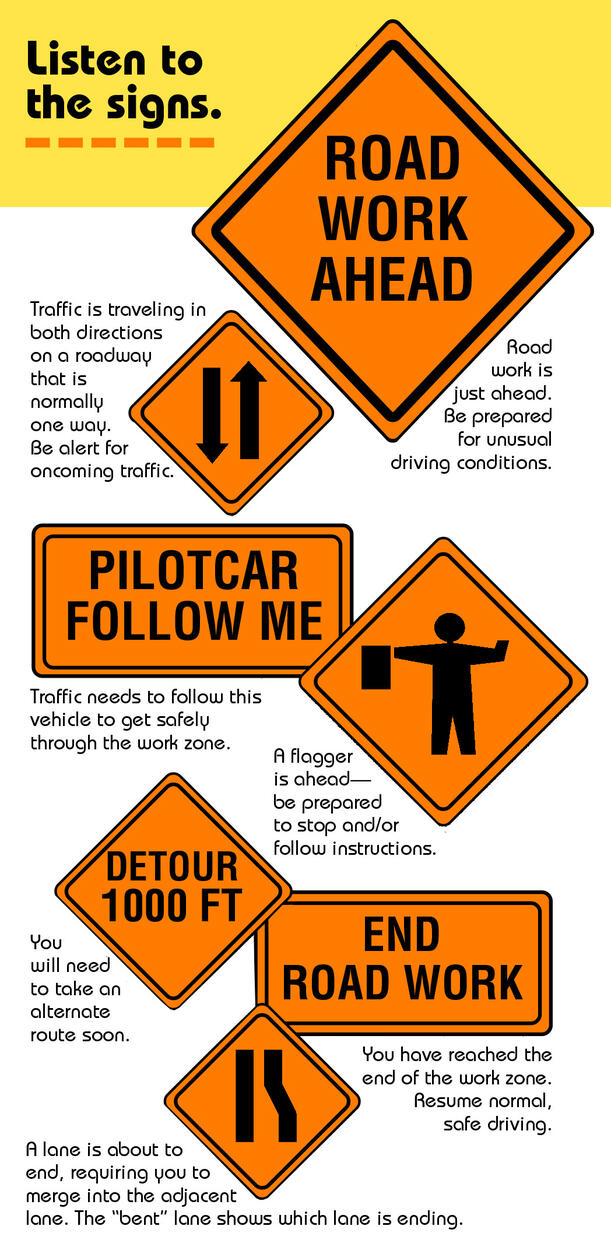












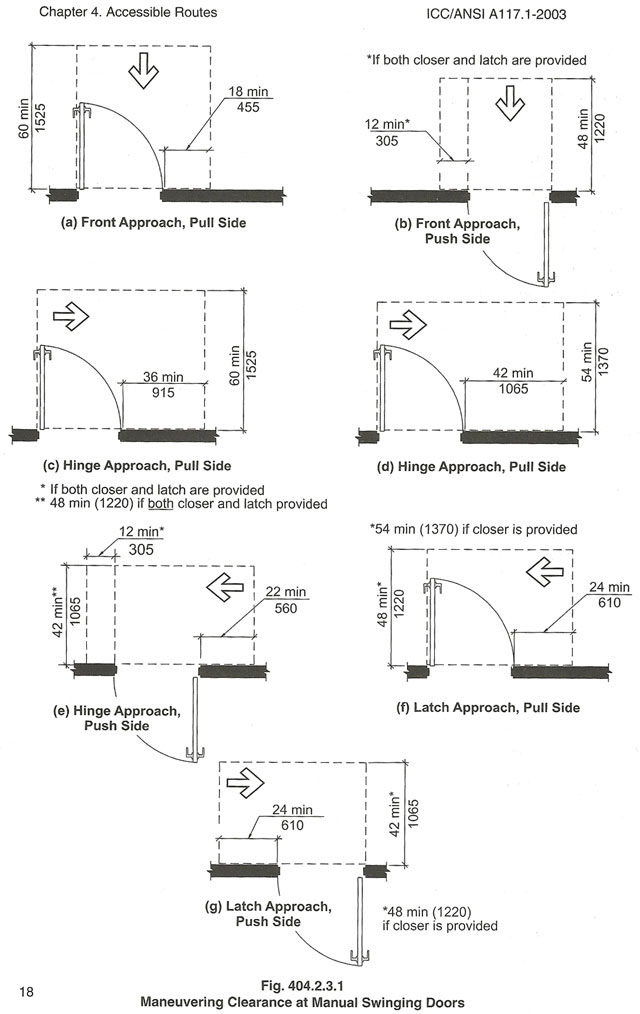
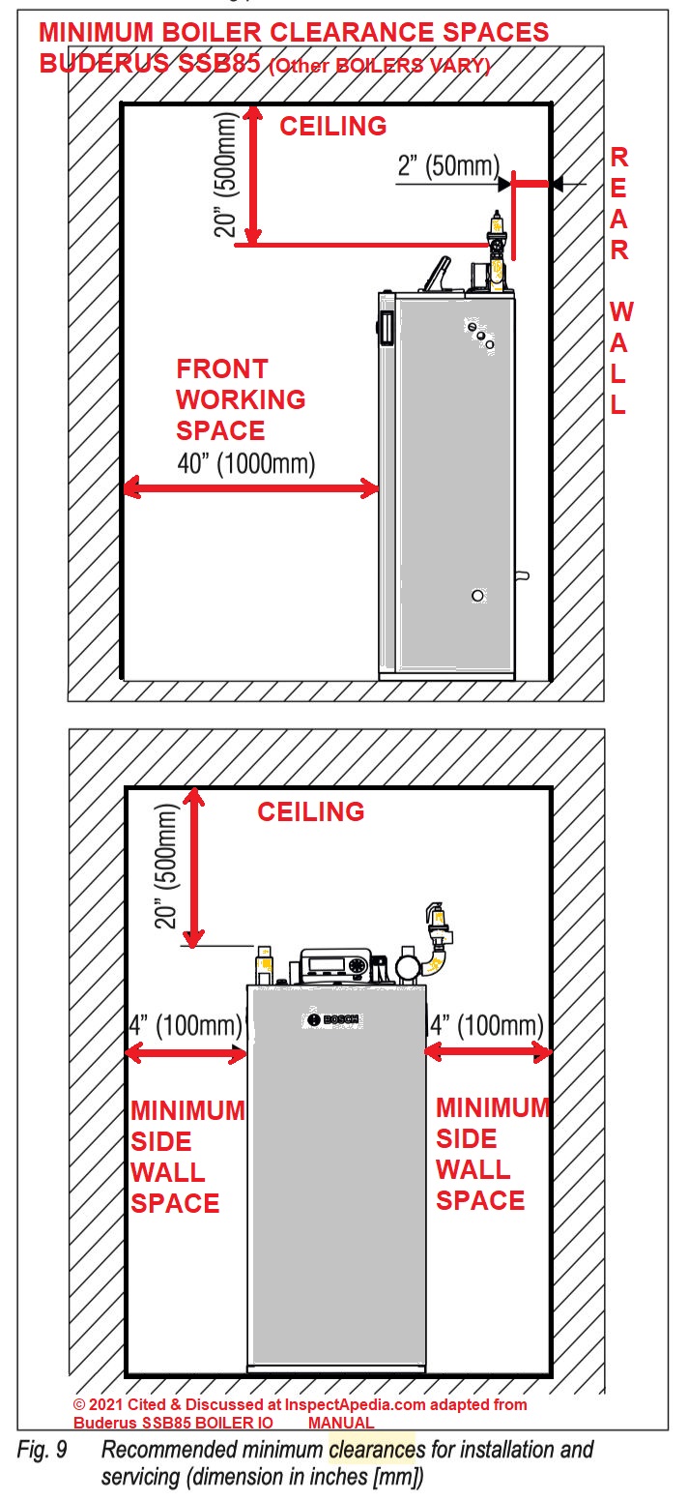

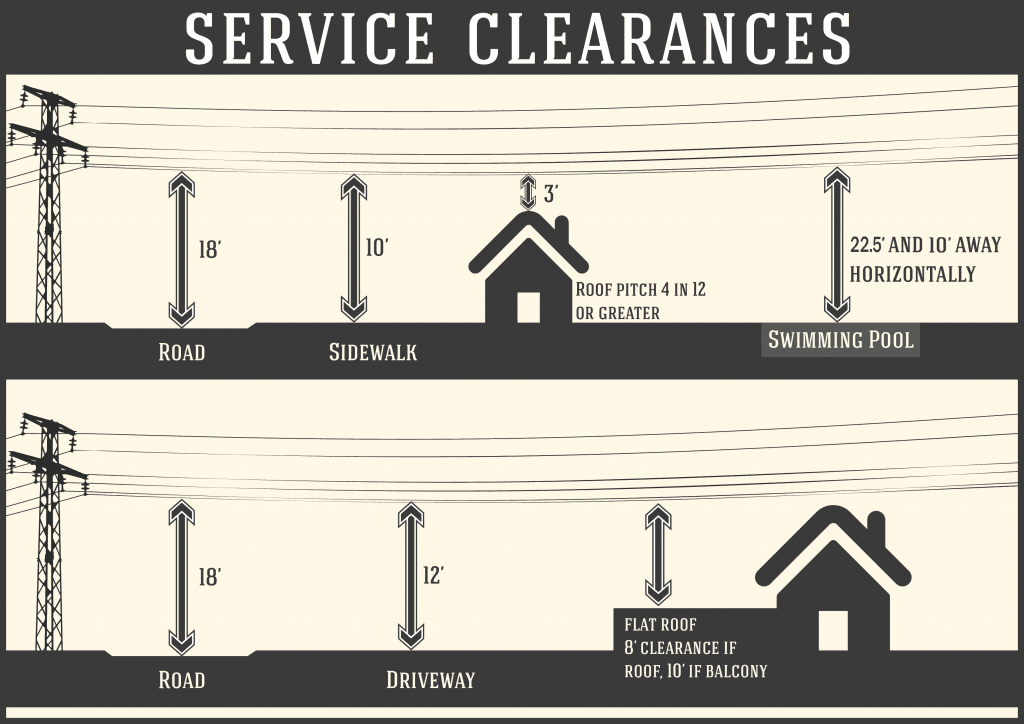



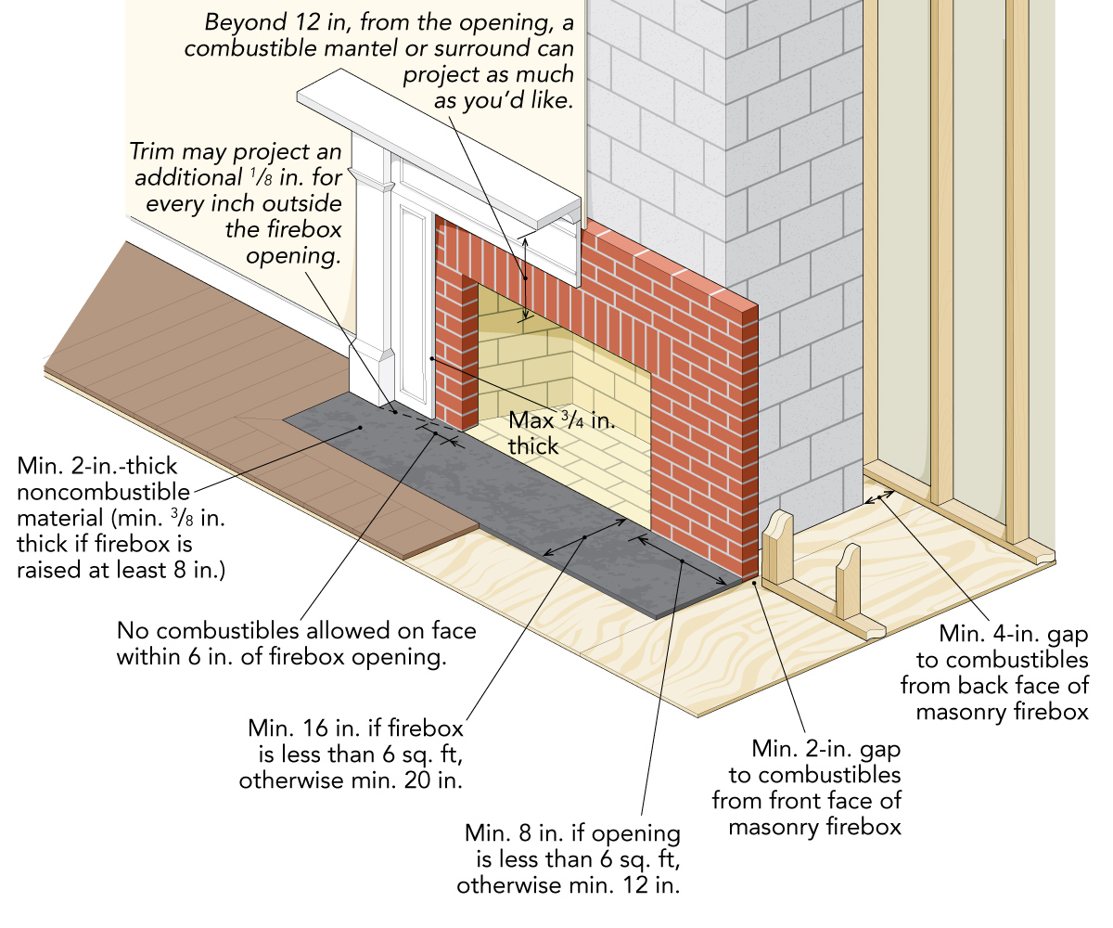

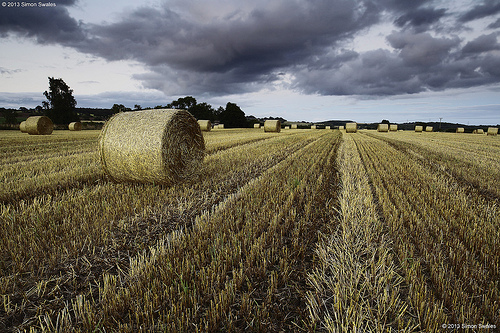


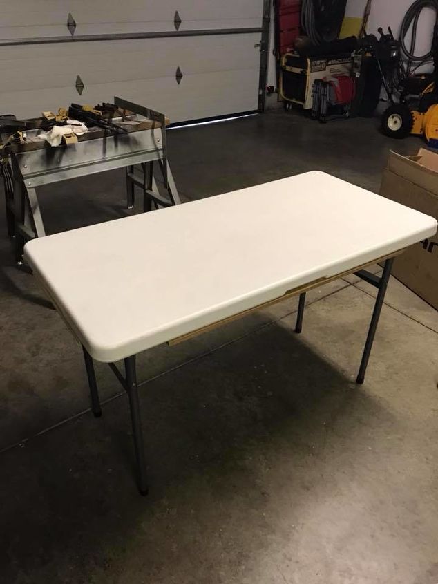

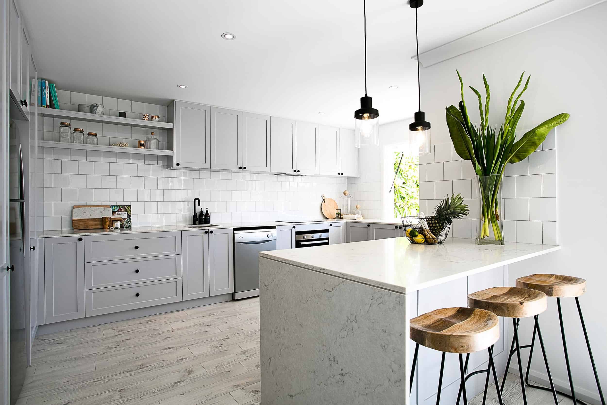



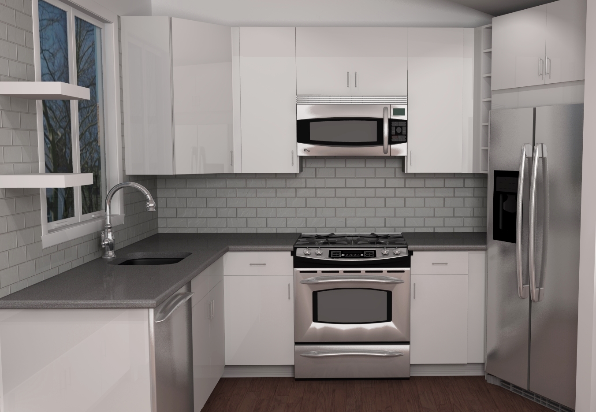



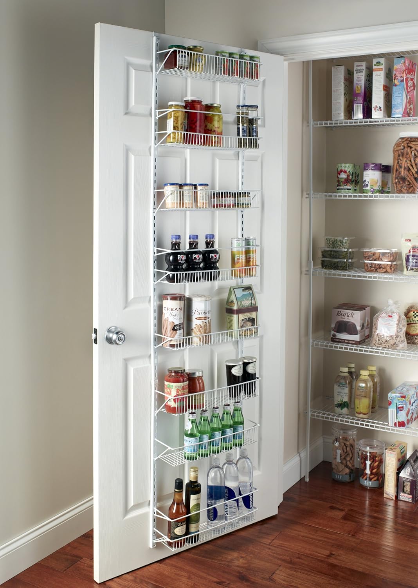





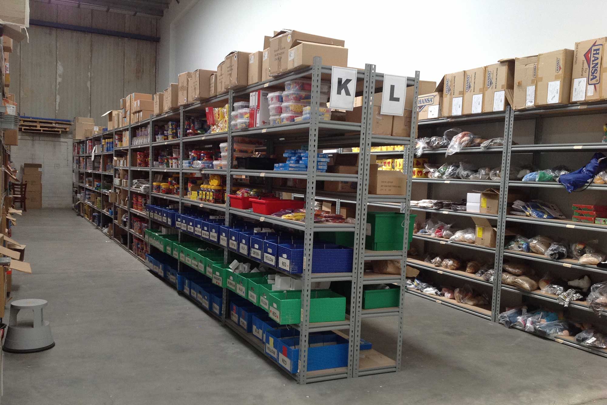

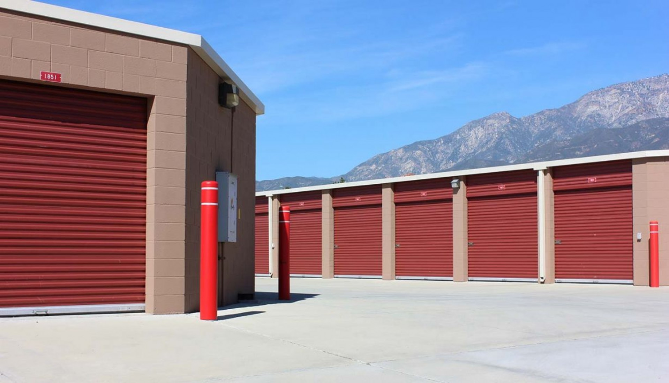
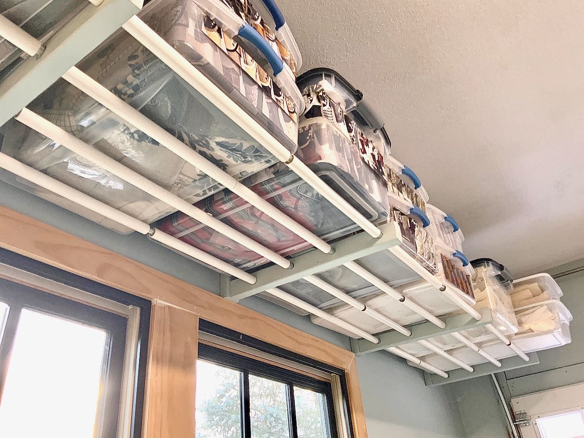

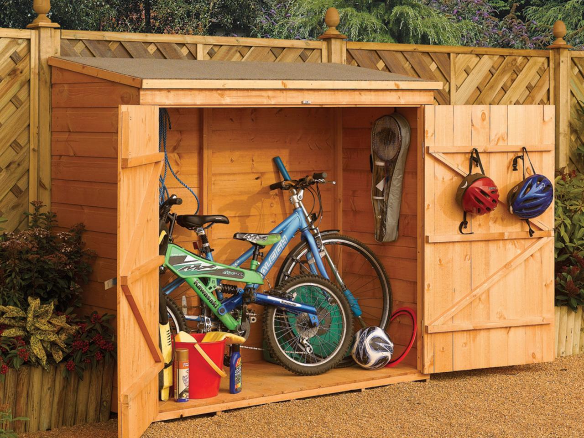
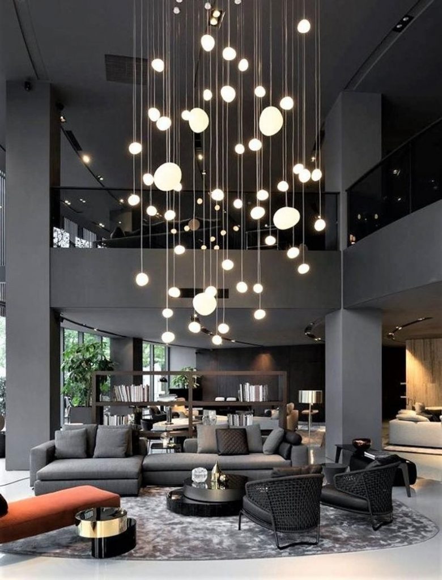




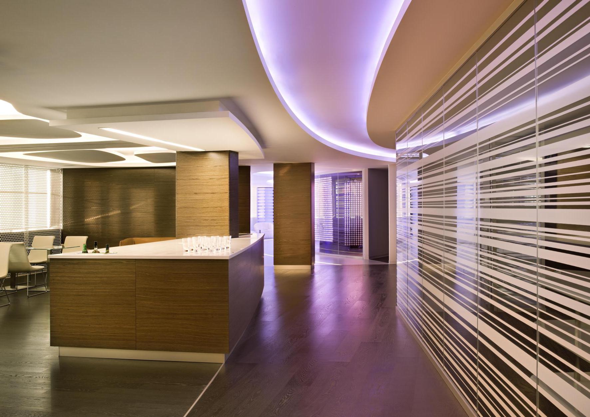
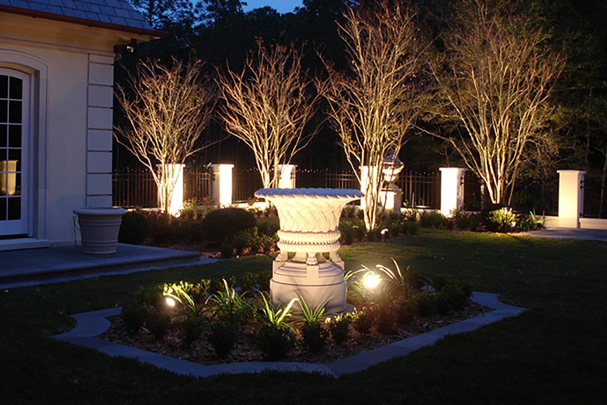
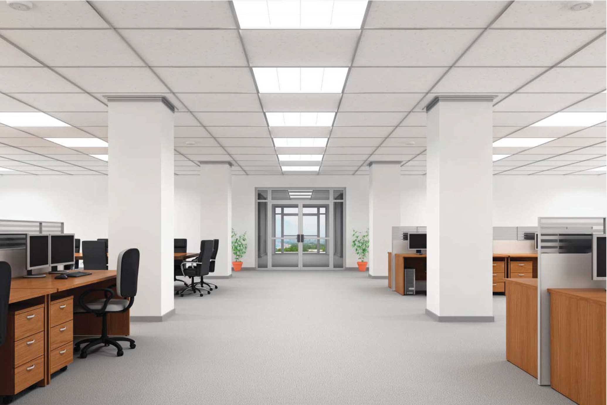

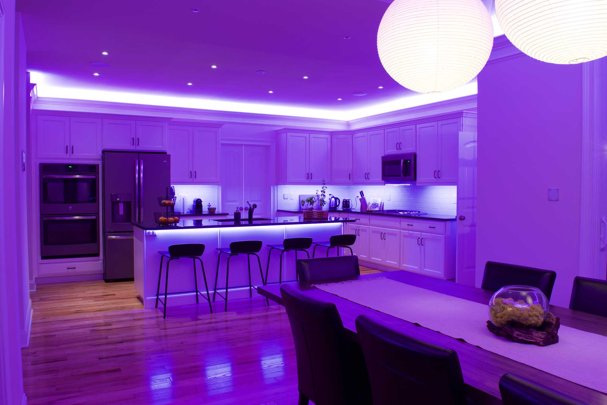
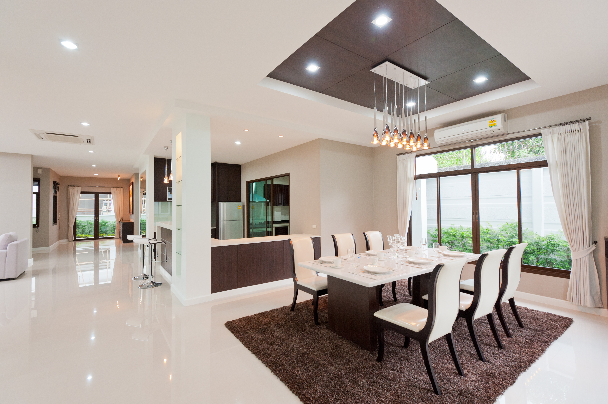

:max_bytes(150000):strip_icc()/0-09231d4cdeac4dd2ba8b3a1f30ecff23.jpg)
