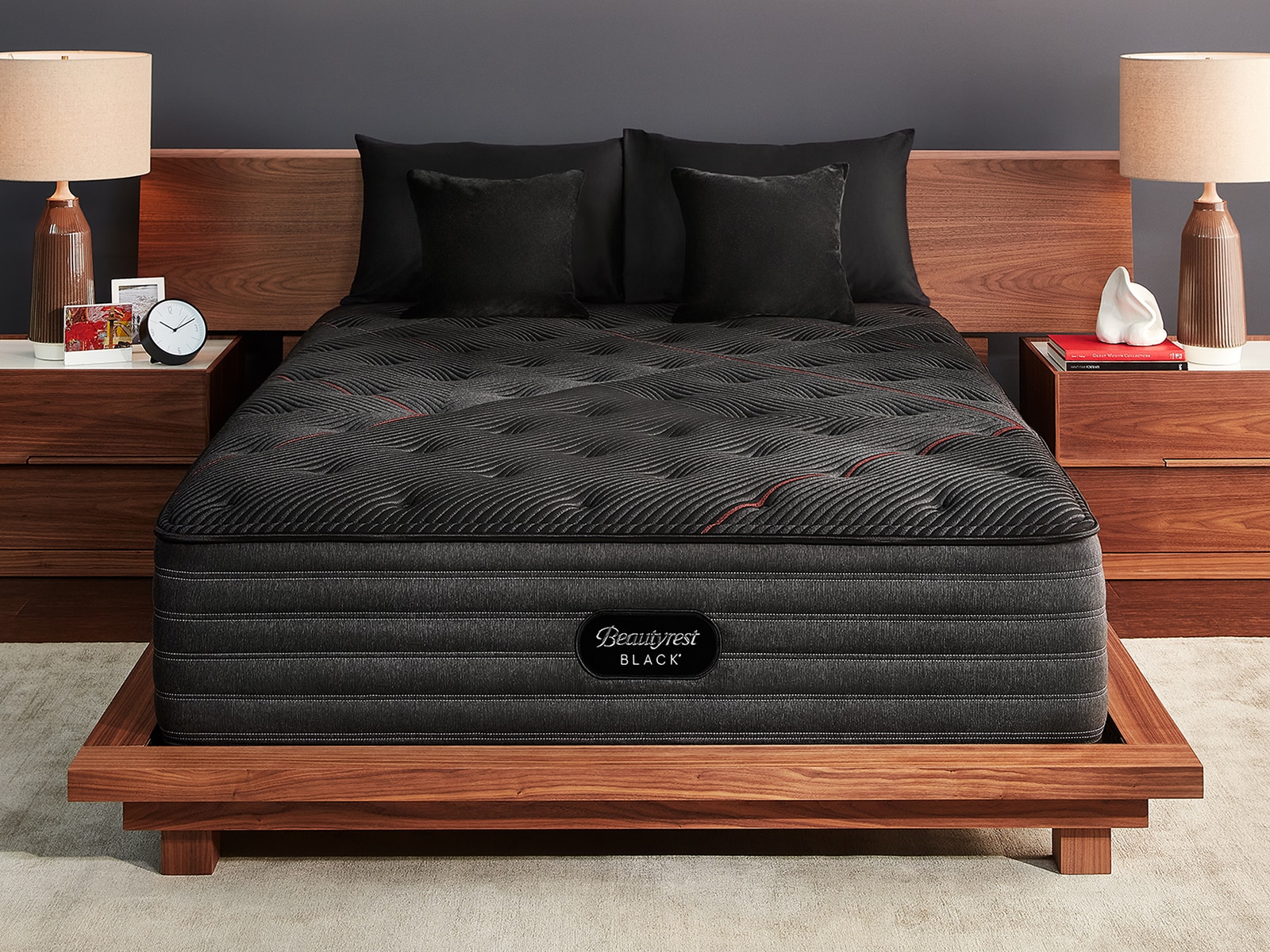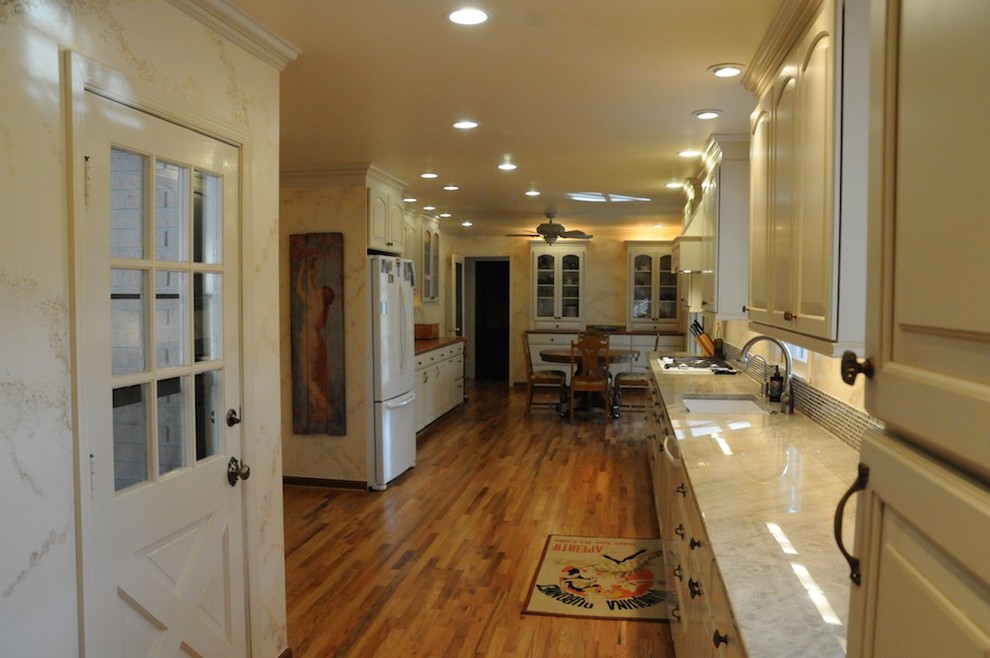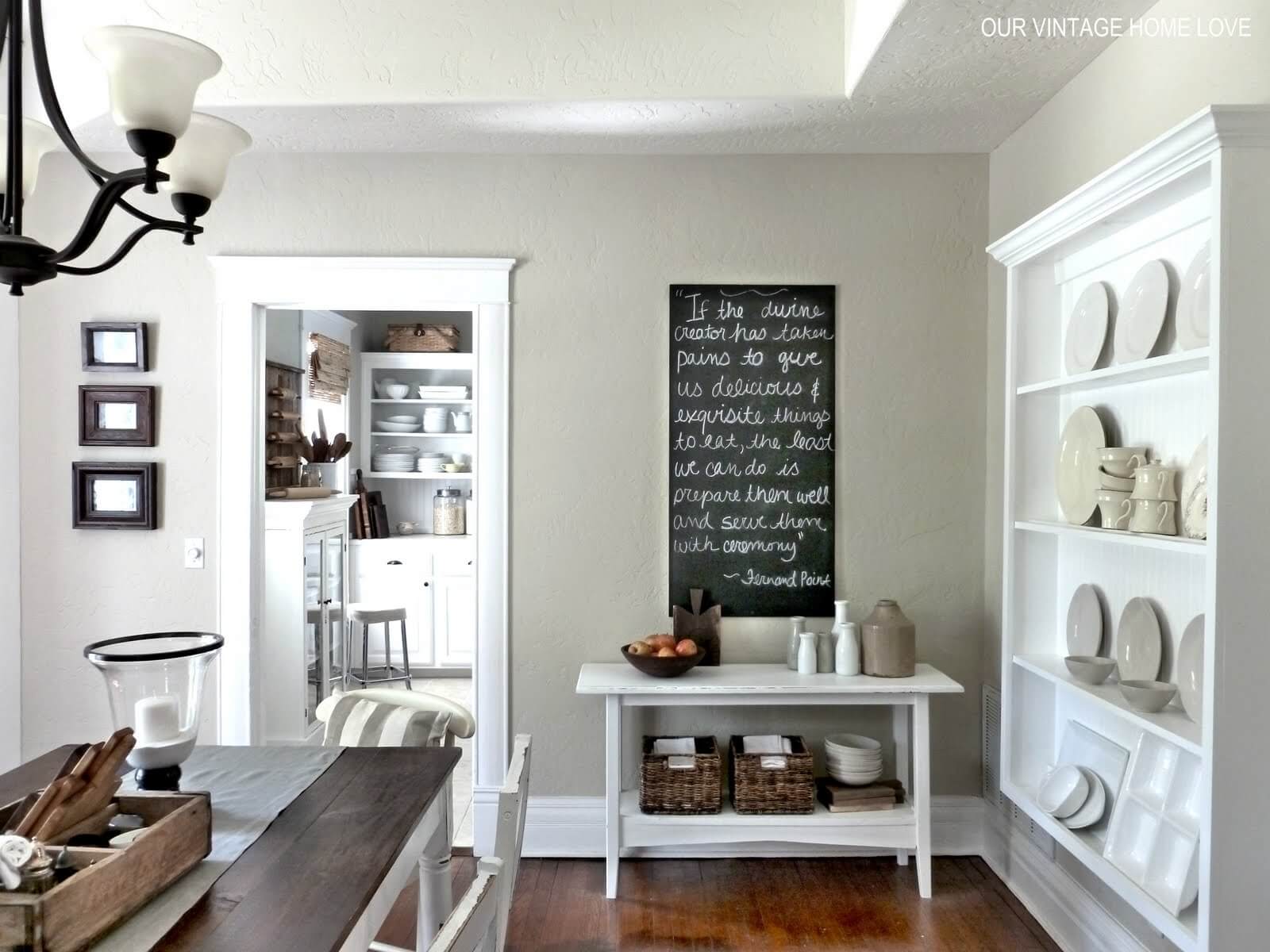1. Maximize Storage Space with Built-In Cabinets and Shelves
The key to a practical kitchen design is efficient use of space. One of the best ways to achieve this is by incorporating built-in cabinets and shelves. These allow for maximum use of available space in your kitchen, providing storage for all your cooking essentials without cluttering up the countertops. Not only do they make your kitchen look more organized, but they also make it easier to find and access items when you need them.
1. Maximize storage space with built-in cabinets and shelves 2. Incorporate a functional layout for efficient workflow 3. Utilize space-saving and multi-functional appliances 4. Choose durable and easy-to-clean materials for countertops and flooring 5. Incorporate proper lighting for functionality and ambiance 6. Consider a built-in pantry or storage area for easy access to frequently used items 7. Incorporate a designated workspace or counter for food preparation 8. Utilize vertical space with hanging racks or shelves for pots, pans, and utensils 9. Choose a color scheme that is both aesthetically pleasing and practical for maintenance 10. Designate an area for waste and recycling to keep the kitchen clutter-free
Create a Functional Layout

When it comes to practical kitchen design , creating a functional layout is key. The functionality of the kitchen should be the main focus, with elements such as storage, countertop space, and appliance placement all carefully considered. This starts with a well-thought-out work triangle – a concept used to describe the efficient flow between the main areas of the kitchen: the sink, refrigerator, and stove. The placement of these key elements should be in close proximity to one another for ease of movement and efficiency. This can be achieved by utilizing different kitchen layouts such as L-shaped or U-shaped designs. Another important aspect to consider is the golden triangle which refers to the optimal distance between the three main elements, typically between three and seven feet. By focusing on a functional layout, your kitchen will be both practical and visually appealing.
Maximize Storage Space

Effective storage is an important factor in practical kitchen design . This involves utilizing every inch of available space to avoid clutter and keep the kitchen organized. One way to do this is by incorporating built-in cabinets that can extend all the way up to the ceiling, providing ample storage space without taking up valuable floor space. For smaller kitchens, consider including pull-out shelves to maximize cabinet space and make it easier to access items stored at the back. A kitchen island can also provide additional storage in the form of drawers and cabinets, as well as an extra countertop surface for food prep. By carefully considering storage options in your kitchen design, you can create a functional and clutter-free space.
Choose Durable Materials

In a highly utilized space like the kitchen, it's important to choose durable materials that can withstand daily wear and tear. This not only ensures longevity but also reduces the need for frequent repairs or replacements. Opt for quartz or granite countertops that are both practical and visually appealing, as well as stainless steel appliances that are easy to maintain and can withstand high temperatures. For flooring, consider options such as tile or <> hardwood that are both durable and easy to clean. By choosing durable materials for your kitchen, you can have a space that not only looks beautiful but can also withstand the demands of daily life.
In conclusion, when it comes to practical kitchen design , a functional layout, effective storage solutions, and durable materials are all key elements to consider. By focusing on these aspects in your kitchen design, you can create a space that is not only aesthetically pleasing but also highly functional for your daily needs.













