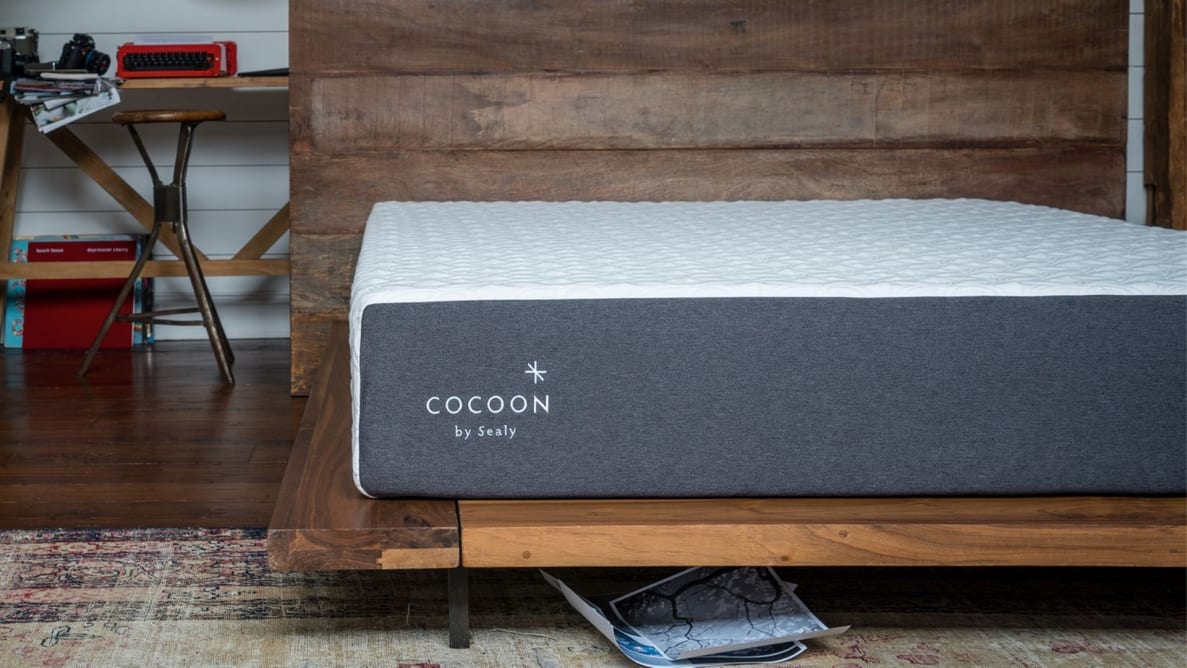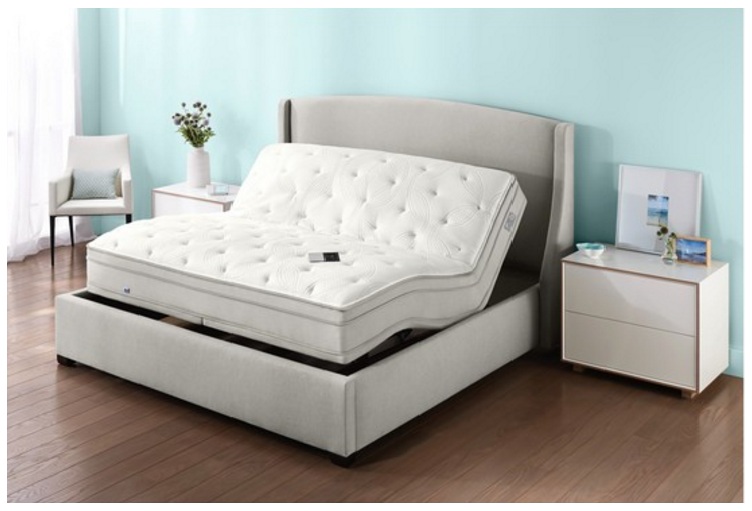Passive House Design Basics
Passive house design is a building concept that allows homeowners to reduce their energy consumption without having to make significant changes to their existing property. This concept involves designing and constructing houses in a way that enhances their natural insulation capability, ensures there is an efficient flow of air throughout, and relies on environmentally-friendly techniques that rely on natural systems instead of energy-hungry appliances. Passivhaus (or PassivHaus) is the trademark term for this concept and is a recognised benchmark for sustainable building design.
Passive house designs aim to reduce waste by making better use of existing resources, and to increase efficiency in the supply of energy and water. This is achieved by incorporating natural elements, such as sunlight and ventilation, into the design. Buildings can be designed to capture and store heat or cold air, and therefore reduce the reliance on costly appliances to regulate the temperature.
Passive House Design Process
When designing a passive house, architects work with the clients to understand their requirements and the environment in which the building is located. Every aspect of the design is carefully planned to make use of natural light and air. This could include planting trees and shrubs, and making sure windows are in the right place to capture sunlight. Insulation is also an integral part of the design, and when combined with appropriate ventilation, helps to reduce heat loss and maintain a comfortable temperature.
The design process also identifies how the building will be heated and cooled. In many cases, passive house designs use the sun's rays to warm the interior, and then use thermal mass to store the heat. This thermal mass can be in the form of thick walls, concrete floors or a combination of these features. Other techniques, such as heat recovery ventilation systems, are often integrated into the design to ensure an even temperature is maintained throughout the year.
Passive House Optimised Designs
Passive house designs are specially optimised in order to reduce wastage and increase efficiency. This means, for example, that when selecting materials for construction, those with higher levels of insulation properties are chosen. Additionally, windows are positioned to ensure maximum daylight and ventilation, and shading and glazing are included to reduce the amount of solar heat gain. Structures are often designed to be airtight, meaning they can retain heat in colder weather.
These optimized designs can be implemented for any property, whether it is a new build or a refurbishment. Estimates suggest that compared to a standard building, a property designed with passive house principles could reduce energy consumption by up to 70%.
Photovoltaic Systems in Passive House Designs
Photovoltaic (PV) systems are often integrated into passive house designs. PV systems enable the rooftop panels to capture solar energy and convert it into electricity. This form of energy is renewable and can be used to power appliances and reduce reliance on more traditional sources of energy. The size of the panels will depend on the electricity needs in the property, but they provide an efficient way of generating and using energy.
Sustainable Building Design with Passive House Concepts
Sustainability is a key aspect of passive house design and there are a number of principles that can be incorporated into the design of buildings. For example, low-impact materials are usually used for construction, such as timber frame buildings or locally-sourced stone. Overhangs and shading are also included to limit overheating during the summer months, while rainwater can be collected and reused in the garden or for washing clothes.
Advantages of Passive House Designs
The main advantage of passive house designs is the potential for significant energy savings. These homes also tend to have a higher level of comfort, with even temperatures throughout the day and night and improved air quality. In addition to this, passive house designs usually have lower running costs as they tend to use less energy for heating and cooling. This makes these homes more attractive to buyers, as they offer an attractive alternative to traditional builds.
Heat Recovery Ventilation Technology in Passive House Designs
Heat Recovery Ventilation (HRV) is a key part of passive house design, as it provides a way to control the temperature of the house. HRV systems use fans to expel stale air from the rooms and bring in fresh air from outside. The air is continuously cycled and heat is extracted from the exhaust air while the incoming air is heated. This helps to maintain a comfortable temperature throughout the year, while reducing the energy required to heat and cool the house.
Passive House Design Strategies
When designing a passive home, architects have a number of strategies at their disposal: insulation materials, airtight layers, thermal mass and passive solar strategies. There are different ways for architects to implement these strategies, and these may vary depending on the climate of the region. For example, architects will bear in mind the average temperatures and the pattern of sunlight over the course of the year when deciding on suitable materials and design features.
Passive Heating and Cooling in Passive House Designs
Passive heating and cooling are methods that are used in passive house designs in order to regulate the temperature of homes. Passive cooling methods include using earth tubes to draw cool air into the home, or strategically placing windows to capture natural breezes. Passive heating, on the other hand, involves trapping the sun’s heat in the materials and insulation of the home, as well as using thermal mass to capture and release heat as needed.
Passive House Design Considerations
When designing a passive house, it is important to consider all aspects of the home, such as the location, the building materials used and the way in which the space is used. Architects must also be aware of the energy performance requirements and regulations in the area. Additionally, they must ensure that the design is appropriate for the climate and take into account potential changes over time such as increasing energy prices.
A Closer Look at Passive House Design
 Passive house design is a set of principles and building standards that reduce or eliminate the need for conventional heating or cooling systems. The goal of a passive house is to create a thermally comfortable and energy-efficient living environment. In order to achieve this, passive house design relies on principles of energy-efficiency, such as solar orientation, high levels of thermal insulation, airtightness, and effective ventilation to reduce the need for supplemental heating and cooling systems.
Passive house design is a set of principles and building standards that reduce or eliminate the need for conventional heating or cooling systems. The goal of a passive house is to create a thermally comfortable and energy-efficient living environment. In order to achieve this, passive house design relies on principles of energy-efficiency, such as solar orientation, high levels of thermal insulation, airtightness, and effective ventilation to reduce the need for supplemental heating and cooling systems.
Solar Orientation
 A key component of passive house design is solar orientation, which involves orienting the floor plan of the structure southward. This allows structures to take full advantage of the sun’s heat energy during the day, reducing the need for additional heating. Additionally, this orientation helps to prevent excessive heat gain and loss, which improves internal thermal comfort.
A key component of passive house design is solar orientation, which involves orienting the floor plan of the structure southward. This allows structures to take full advantage of the sun’s heat energy during the day, reducing the need for additional heating. Additionally, this orientation helps to prevent excessive heat gain and loss, which improves internal thermal comfort.
High Thermal Insulation
 Achieving thermal efficiency requires a high level of insulation in the walls, roof, and floors. Passive houses are designed with extremely thick layers of insulation and efficient windows and doors that reduce thermal energy loss. This helps to maintain a consistent temperature within the building envelope while minimizing the need for supplemental heating and cooling.
Achieving thermal efficiency requires a high level of insulation in the walls, roof, and floors. Passive houses are designed with extremely thick layers of insulation and efficient windows and doors that reduce thermal energy loss. This helps to maintain a consistent temperature within the building envelope while minimizing the need for supplemental heating and cooling.
Airtightness
 Airtightness is another important element of a passive house design. Airtightness refers to the ability of the building envelope to prevent the flow of air in and out of the building. This is achieved by sealing potential air leakages such as electrical outlets, windows, baseboards, and vents. This helps to maintain the correct amount of fresh air and reduce energy loss from unwanted air leakage.
Airtightness is another important element of a passive house design. Airtightness refers to the ability of the building envelope to prevent the flow of air in and out of the building. This is achieved by sealing potential air leakages such as electrical outlets, windows, baseboards, and vents. This helps to maintain the correct amount of fresh air and reduce energy loss from unwanted air leakage.
Ventilation
 Ventilation is used to bring fresh air into a passive house and replace the stale air within. Above all, the ventilation system should ensure a healthy indoor environment while providing effective dehumidification and air cleaning. Furthermore, technologies such as heat recovery ventilators, also known as HRVs, allow fresh air to be heated or cooled before entering the house. This helps to maintain the temperature of the house while reducing the waste of energy.
In conclusion, a combination of careful design principles, such as solar orientation, high levels of thermal insulation, airtightness, and ventilation, are essential for achieving an effective passive house design. Applying these principles in the planning and construction of the house can result in a comfortable and energy-efficient living environment.
Ventilation is used to bring fresh air into a passive house and replace the stale air within. Above all, the ventilation system should ensure a healthy indoor environment while providing effective dehumidification and air cleaning. Furthermore, technologies such as heat recovery ventilators, also known as HRVs, allow fresh air to be heated or cooled before entering the house. This helps to maintain the temperature of the house while reducing the waste of energy.
In conclusion, a combination of careful design principles, such as solar orientation, high levels of thermal insulation, airtightness, and ventilation, are essential for achieving an effective passive house design. Applying these principles in the planning and construction of the house can result in a comfortable and energy-efficient living environment.
















































































/how-to-install-a-sink-drain-2718789-hero-24e898006ed94c9593a2a268b57989a3.jpg)





