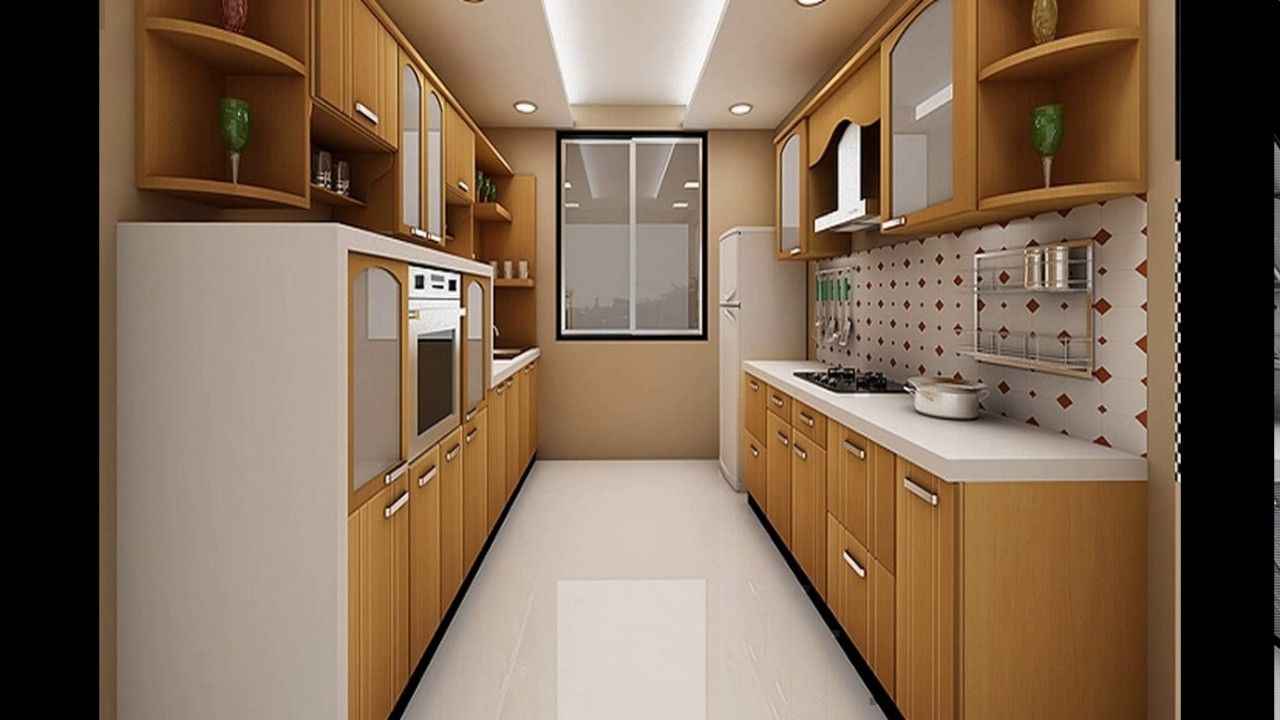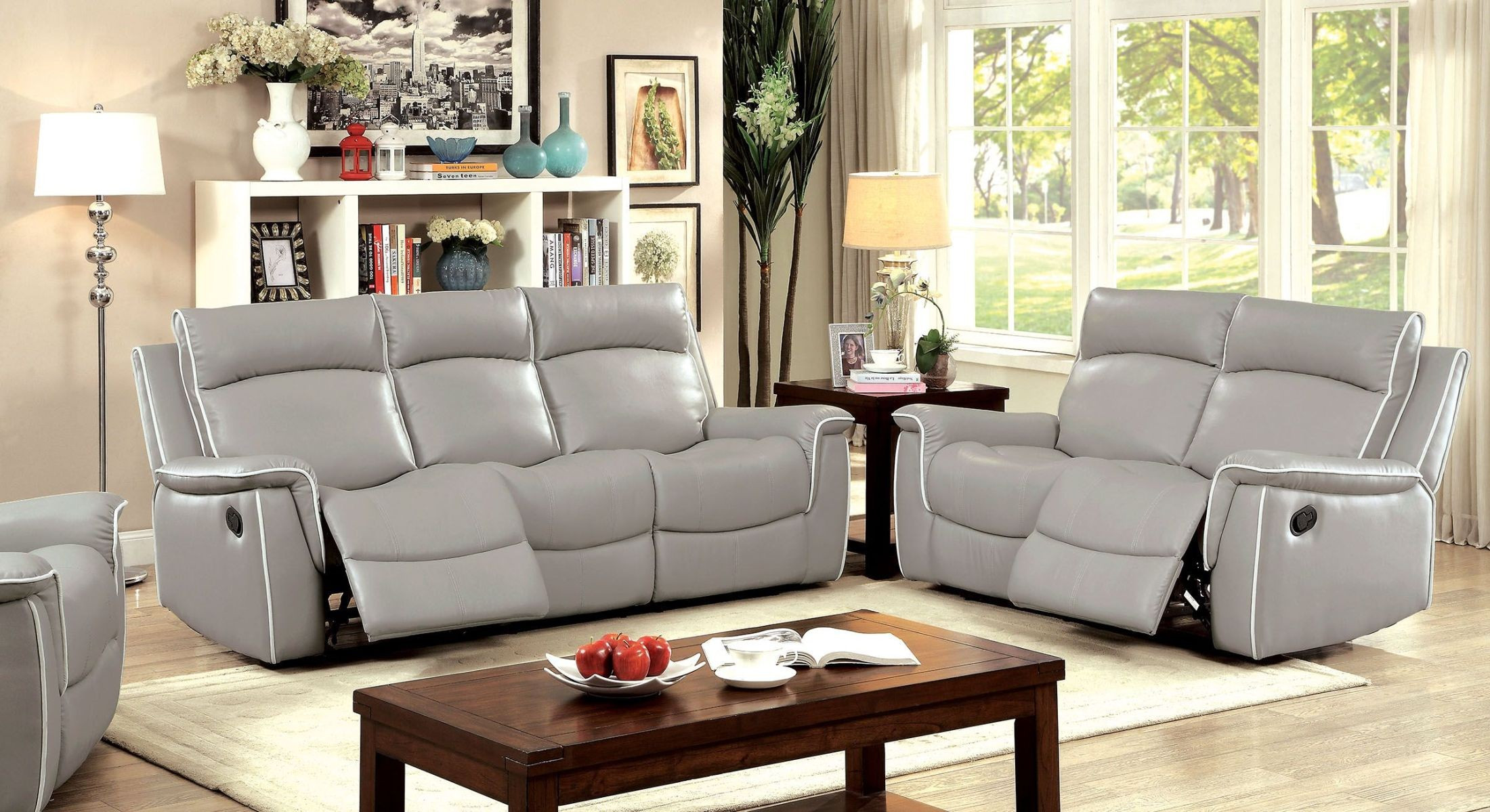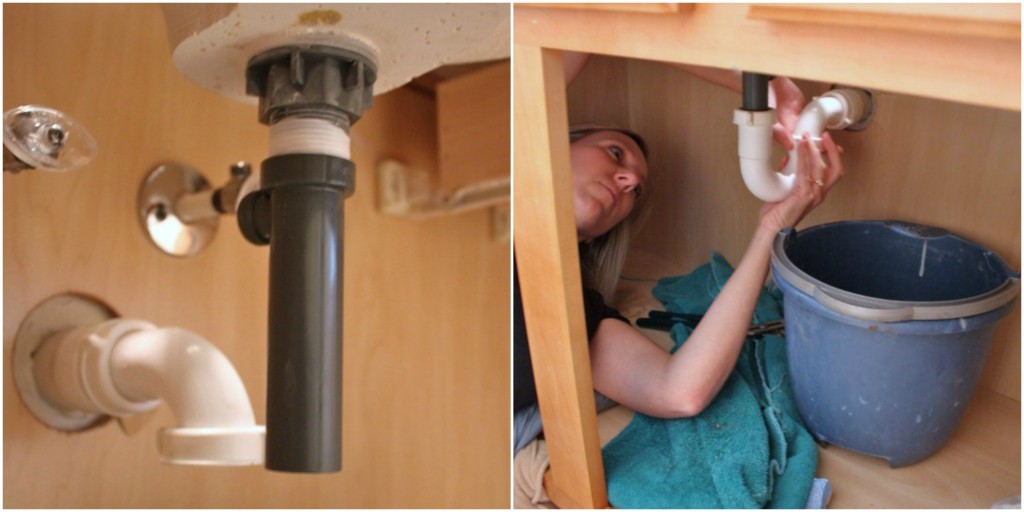Parallel Small Kitchen Design Using a Galley Layout
If you have a small kitchen, but still dream of having an elegant and functional space, then a parallel kitchen layout using a galley design is the perfect solution for you. This layout features two parallel countertops, with a walkway in between. It maximizes the use of space and allows for efficient workflow in your kitchen. Let's dive into the top 10 ways you can make the most out of this layout in your small kitchen.
Efficient Ways to Make the Most out of a Parallel Kitchen Design
One of the biggest advantages of a parallel kitchen design is its efficiency. With two parallel countertops, you can easily divide your kitchen into different zones. This allows for seamless cooking and cleaning, without any interruptions. Additionally, you can also incorporate different workstations, such as a prep area and a cooking area, to make the most out of your limited space. This way, you can work efficiently and quickly in your kitchen.
The Benefits of Parallel Kitchen Design for Small Spaces
A parallel kitchen design is specifically tailored for small spaces. This layout maximizes the use of space and allows for ample storage. You can easily incorporate cabinets and shelves on both sides of the countertops, making it ideal for storing all your kitchen essentials. This layout also allows for easy movement within the kitchen, without any clutter or obstacles in the way.
Maximizing Storage in a Parallel Kitchen Design
As mentioned before, storage is a crucial aspect of a parallel kitchen design. You can easily incorporate cabinets and shelves on both sides of the countertops, allowing for ample storage space. With a thoughtful and strategic design, you can create storage solutions that are not only functional but also visually appealing. Utilizing the space between the countertops and the ceiling for shelves or tall cabinets is a great way to make the most out of your kitchen's vertical space.
Creating a Functional and Stylish Parallel Kitchen Design
Just because your kitchen is small, doesn't mean it can't be stylish. A parallel kitchen design allows you to incorporate a variety of design elements to make your kitchen aesthetically appealing. You can use different materials for the countertops, such as granite, marble, or quartz, to add a touch of elegance. You can also play with color schemes and choose a bold accent wall to make your kitchen stand out. With a well-designed parallel kitchen, you'll have a functional and stylish space that you'll love spending time in.
Designing a Parallel Kitchen Layout for Open Concept Living
If you have an open concept living space, a parallel kitchen design can seamlessly blend in and complement the overall design of your home. You can incorporate a breakfast bar on one of the countertops, creating a space for dining and socializing. This not only maximizes the use of space but also allows for easy interaction between the kitchen and living area. With this layout, you'll have the best of both worlds – a functional kitchen and a beautiful living space.
Small Space Solutions: Parallel Kitchen Designs
As mentioned earlier, a parallel kitchen design is specifically tailored for small spaces. It is the perfect solution for those who don't have a lot of space to work with. You can easily customize the design to fit your specific needs and incorporate different features, such as a pull-out pantry or a built-in microwave, to make the most out of your limited space. With a parallel kitchen design, you'll never have to compromise on functionality and style.
Tips for Designing a Budget-Friendly Parallel Kitchen
If you're on a budget, a parallel kitchen design can still be a great option for you. To save money, you can choose affordable materials for your countertops, such as laminate or butcher block. You can also opt for ready-to-assemble cabinets and shelves, which are more budget-friendly than custom-made ones. With some careful planning and budget-conscious choices, you can create a beautiful and functional parallel kitchen without breaking the bank.
How to Create a Cozy and Efficient Parallel Kitchen Design
A parallel kitchen layout can also create a cozy and inviting atmosphere in your small kitchen. By choosing warm and inviting colors, such as earth tones or muted pastels, you can create a welcoming and comfortable space. Additionally, incorporating elements such as hanging pot racks, open shelves, and decorative lighting can add a personal touch to your kitchen. With a cozy and efficient parallel kitchen design, you'll love spending time in your kitchen, whether it's cooking or just hanging out with friends and family.
Maximizing Counter Space in a Parallel Kitchen Layout
Finally, a parallel kitchen design allows for ample counter space, which is extremely important in a small kitchen. You can maximize the use of your countertops by installing shelves or organizers that can hold commonly used items, such as spices or cooking utensils. You can also choose to have different levels on your countertops, with the higher level serving as a bar area or for additional storage. By utilizing your counter space effectively, you can have a clutter-free and functional parallel kitchen.
The Benefits of Parallel Small Kitchen Design

Maximizing Space and Functionality
 Parallel small kitchen design is an efficient and effective way to make the most out of limited kitchen space. By utilizing two walls that face each other, this design creates a corridor-like space that allows for seamless movement between different work areas. This layout is especially beneficial for smaller kitchens as it uses the available space in an organized and practical manner.
Parallel small kitchen design is an efficient and effective way to make the most out of limited kitchen space. By utilizing two walls that face each other, this design creates a corridor-like space that allows for seamless movement between different work areas. This layout is especially beneficial for smaller kitchens as it uses the available space in an organized and practical manner.
Making the Most of Storage Solutions
 Storage is often a major concern in smaller kitchens. With parallel small kitchen design, there is ample room for various storage solutions such as cabinets, shelves, and drawers. These can be installed on the walls, under the counters, or even on the ceiling, taking advantage of every inch of available space. This design also allows for easy accessibility to everyday essentials, making cooking and meal preparation more efficient.
Storage is often a major concern in smaller kitchens. With parallel small kitchen design, there is ample room for various storage solutions such as cabinets, shelves, and drawers. These can be installed on the walls, under the counters, or even on the ceiling, taking advantage of every inch of available space. This design also allows for easy accessibility to everyday essentials, making cooking and meal preparation more efficient.
Promoting Workflow Efficiency
 The parallel design in small kitchens takes into consideration the concept of the "work triangle," where major tasks in the kitchen (cooking, washing, and storage) are centralized in three areas. This allows for a smooth and organized flow between these areas, making cooking and cleaning more efficient. This design also promotes the involvement of multiple people in the kitchen at the same time, making it easier for families to cook and dine together.
The parallel design in small kitchens takes into consideration the concept of the "work triangle," where major tasks in the kitchen (cooking, washing, and storage) are centralized in three areas. This allows for a smooth and organized flow between these areas, making cooking and cleaning more efficient. This design also promotes the involvement of multiple people in the kitchen at the same time, making it easier for families to cook and dine together.
Adding Visual Interest and Design Flexibility
 Even in small spaces, the parallel design offers a variety of design options. This layout can incorporate different materials and colors, giving the kitchen a visually appealing and unique look. By incorporating additional features such as an island or breakfast bar, the design can be personalized to fit the specific needs of the homeowner.
Even in small spaces, the parallel design offers a variety of design options. This layout can incorporate different materials and colors, giving the kitchen a visually appealing and unique look. By incorporating additional features such as an island or breakfast bar, the design can be personalized to fit the specific needs of the homeowner.
Conclusion
 In conclusion, parallel small kitchen design offers a multitude of benefits for homeowners looking to make the most out of their limited kitchen space. From maximizing functionality and storage to promoting workflow efficiency and design flexibility, this design is a practical and aesthetically pleasing choice for any kitchen. Consider implementing this design in your next kitchen remodel to create a space that is both efficient and visually appealing.
In conclusion, parallel small kitchen design offers a multitude of benefits for homeowners looking to make the most out of their limited kitchen space. From maximizing functionality and storage to promoting workflow efficiency and design flexibility, this design is a practical and aesthetically pleasing choice for any kitchen. Consider implementing this design in your next kitchen remodel to create a space that is both efficient and visually appealing.




















































