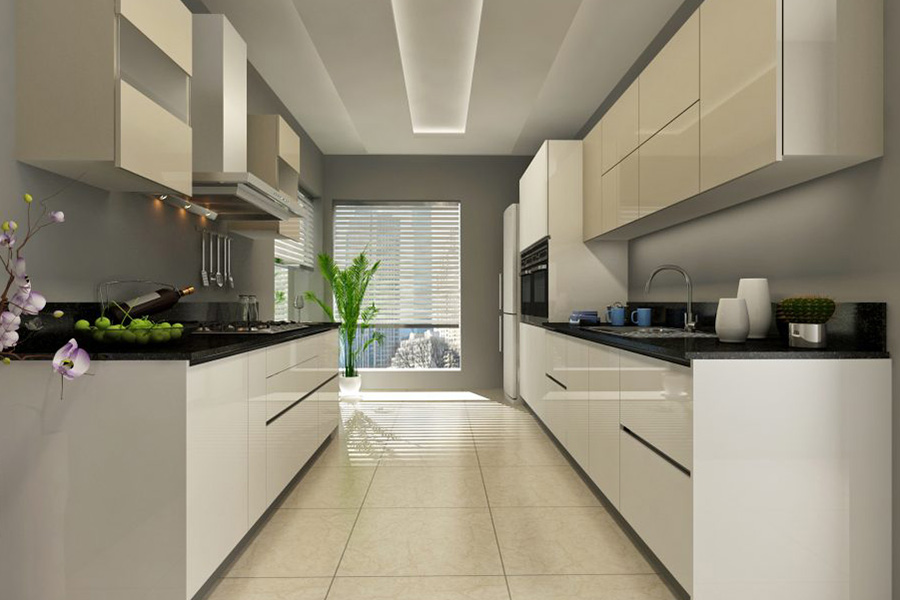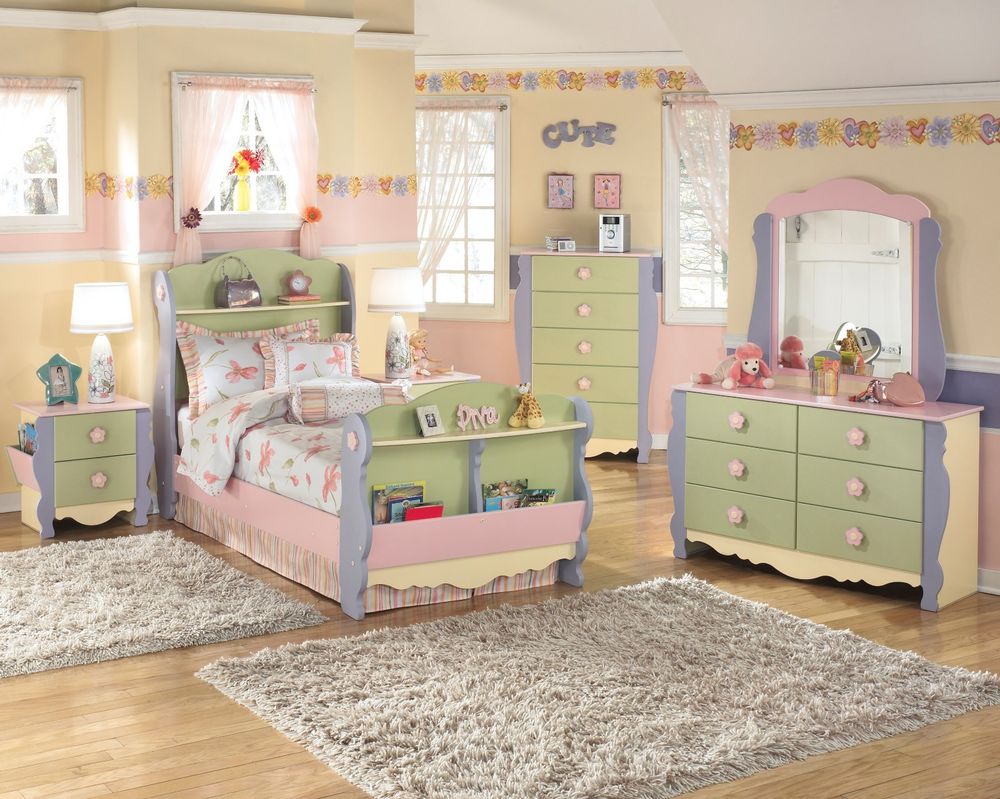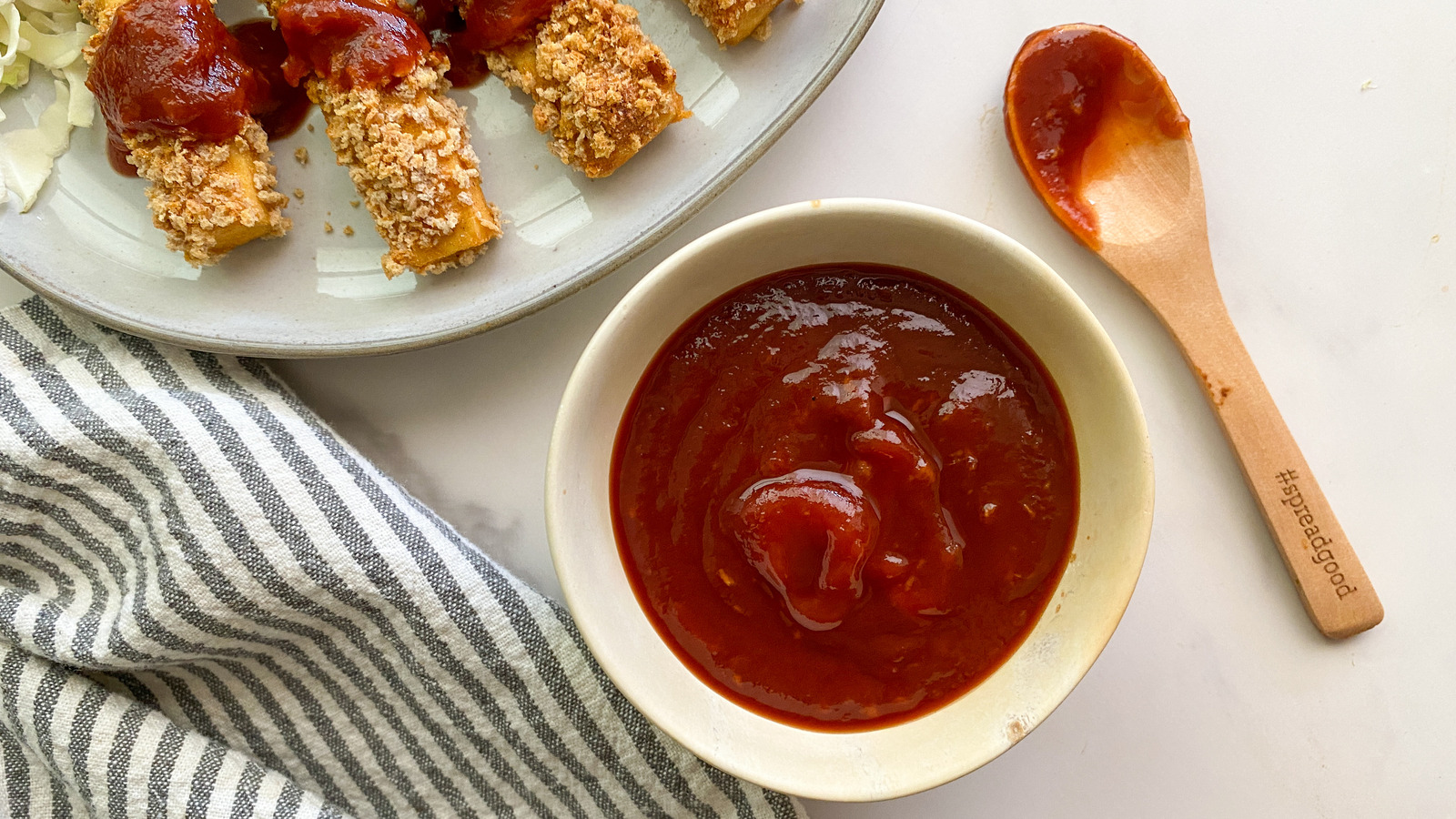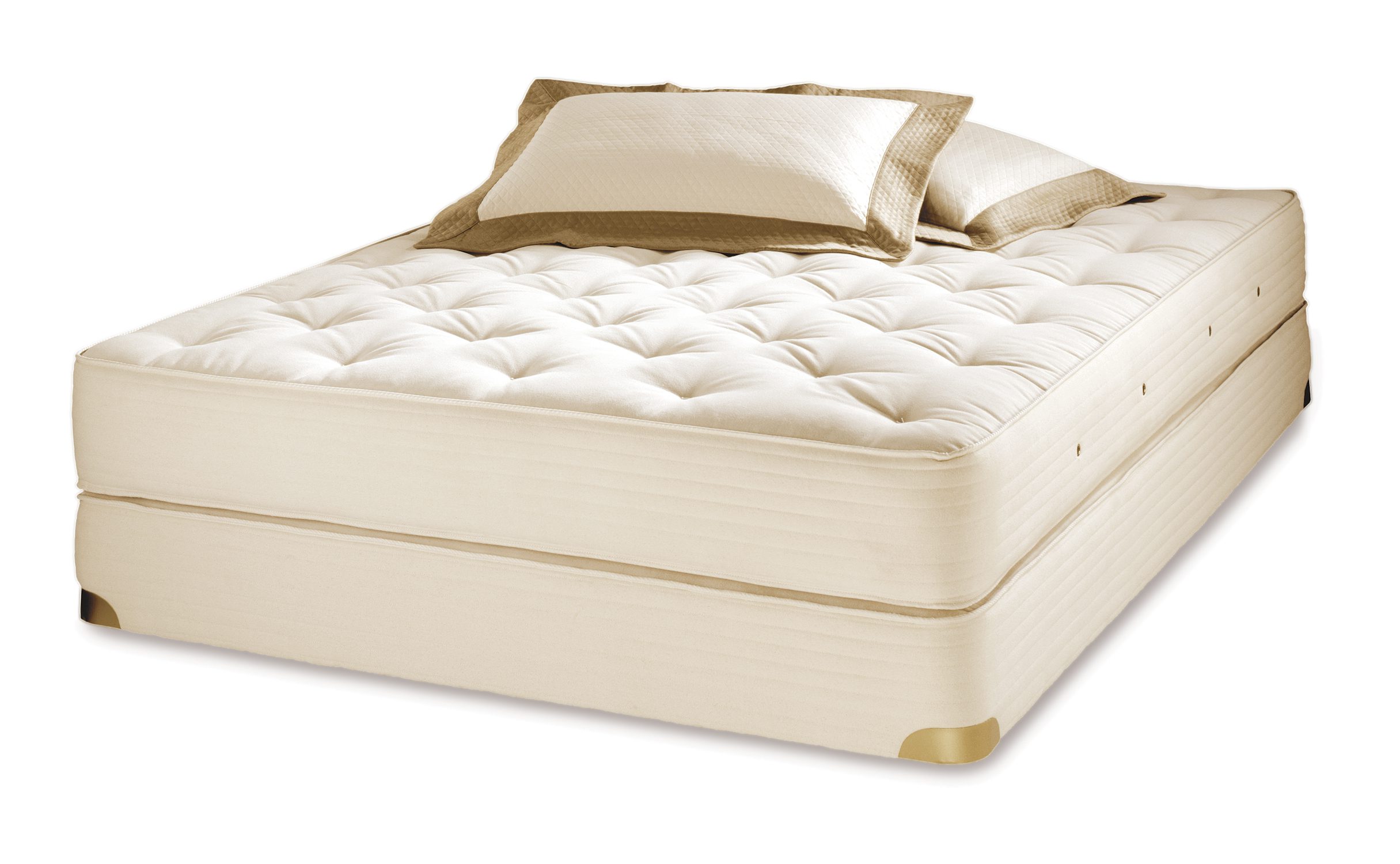If you're looking for a sleek and modern kitchen design, a parallel kitchen may be just what you need. This layout, also known as a galley kitchen, features two parallel countertops with a walkway in between. It's a practical and efficient design that works well for both large and small spaces. Here are 10 parallel kitchen design ideas to inspire your next home renovation project.Parallel Kitchen Design Ideas
The parallel kitchen layout is perfect for those who love to cook and entertain. With two countertops running parallel to each other, it allows for a clear flow of movement and easy access to all your cooking essentials. The layout is also great for maximizing storage space, as both countertops can be outfitted with cabinets and drawers.Parallel Kitchen Layout
When it comes to parallel kitchen design, cabinets play a crucial role. They not only provide ample storage space but also contribute to the overall aesthetics of the kitchen. To keep the design sleek and modern, opt for handleless cabinets with a glossy finish. You can also add under-cabinet lighting to brighten up the space and create a warm and inviting atmosphere.Parallel Kitchen Cabinets
Don't let a small kitchen space discourage you from choosing a parallel layout. In fact, this design is perfect for smaller spaces as it maximizes every inch of available space. To make the most out of a small parallel kitchen, keep the design simple with minimalistic cabinets and add a pop of color with a bold backsplash or colorful appliances.Parallel Kitchen Design for Small Spaces
If you have a larger kitchen space, consider incorporating an island into your parallel kitchen design. This adds extra countertop space for food prep and can also double as a breakfast bar. To make the island a focal point of your kitchen, consider using a different countertop material or a splash of color.Parallel Kitchen Design with Island
A breakfast bar is a great addition to any parallel kitchen design. It provides a casual dining space for quick meals or a spot for guests to gather while you're cooking. To make the breakfast bar stand out, consider using a different countertop material or adding a pendant light above it for added ambiance.Parallel Kitchen Design with Breakfast Bar
A peninsula is a great way to add extra countertop space and storage to a parallel kitchen design. It's essentially an extension of one of the countertops, creating an L-shape layout. This is perfect for those who love to cook and need more space to spread out their ingredients and appliances.Parallel Kitchen Design with Peninsula
The L-shaped parallel kitchen layout is another option for those with larger kitchen spaces. It offers more countertop space and storage as well as a designated area for a dining table. This layout is great for those who love to entertain and need a space that can accommodate both cooking and dining.Parallel Kitchen Design with L-Shaped Layout
The classic galley layout is a popular choice for parallel kitchens. It features two countertops with a walkway in between, making it a practical and efficient design for small spaces. To make the most out of a galley parallel kitchen, keep the countertops clutter-free and utilize wall space for additional storage.Parallel Kitchen Design with Galley Layout
If you want to add a touch of warmth and character to your parallel kitchen design, consider incorporating open shelving. This allows you to display your favorite dishes or decorative items while also creating a more open and airy feel in the kitchen. Just be sure to keep the shelves organized and clutter-free for a streamlined look.Parallel Kitchen Design with Open Shelving
Creating a Functional and Aesthetically Pleasing Kitchen with Parallel Kitchen Interior Design
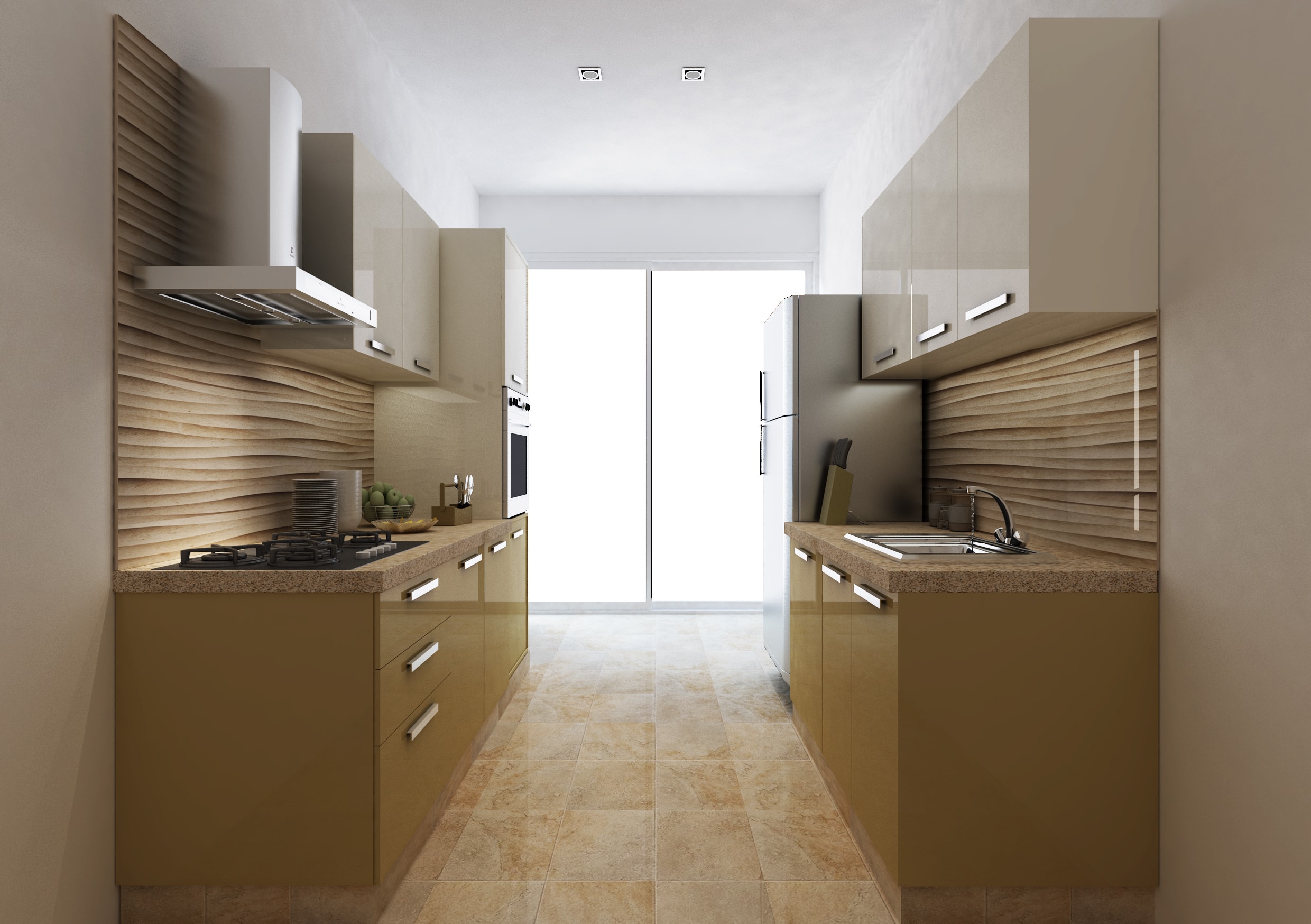
What is Parallel Kitchen Interior Design?
 When it comes to designing a kitchen, the layout is crucial in maximizing space and creating an efficient and functional cooking area. This is where parallel kitchen interior design comes in. Also known as galley or corridor style, this layout consists of two parallel countertops or units facing each other, creating a walkway in between. This design is perfect for smaller kitchens as it utilizes the available space effectively while still providing a sleek and modern look.
When it comes to designing a kitchen, the layout is crucial in maximizing space and creating an efficient and functional cooking area. This is where parallel kitchen interior design comes in. Also known as galley or corridor style, this layout consists of two parallel countertops or units facing each other, creating a walkway in between. This design is perfect for smaller kitchens as it utilizes the available space effectively while still providing a sleek and modern look.
Maximizing Space
 One of the main advantages of parallel kitchen interior design is its ability to maximize space. By having two countertops facing each other, it creates a compact and efficient workspace, making it easier to move around while cooking. This layout is ideal for narrow or small kitchens, as it utilizes the walls effectively and leaves the center of the room open for movement. It also allows for ample storage space, with upper and lower cabinets on both sides, making it perfect for those with a lot of kitchenware and appliances.
One of the main advantages of parallel kitchen interior design is its ability to maximize space. By having two countertops facing each other, it creates a compact and efficient workspace, making it easier to move around while cooking. This layout is ideal for narrow or small kitchens, as it utilizes the walls effectively and leaves the center of the room open for movement. It also allows for ample storage space, with upper and lower cabinets on both sides, making it perfect for those with a lot of kitchenware and appliances.
Efficient Workflow
 In addition to maximizing space, parallel kitchen design also promotes an efficient workflow. The two parallel countertops create a natural triangle between the sink, stove, and refrigerator, making it easier to move between the three while cooking. This layout is especially beneficial for those who like to multitask in the kitchen, as everything is within arm's reach. It also allows for multiple people to work in the kitchen at once, making it perfect for families or those who love to entertain.
In addition to maximizing space, parallel kitchen design also promotes an efficient workflow. The two parallel countertops create a natural triangle between the sink, stove, and refrigerator, making it easier to move between the three while cooking. This layout is especially beneficial for those who like to multitask in the kitchen, as everything is within arm's reach. It also allows for multiple people to work in the kitchen at once, making it perfect for families or those who love to entertain.
Sleek and Modern Look
 Aside from its functionality, parallel kitchen design also offers a sleek and modern look to any home. The symmetrical layout creates a clean and streamlined look, making it perfect for contemporary or minimalist designs. It also allows for a variety of design options, from traditional to industrial, depending on the materials and finishes used. With its clean lines and open layout, parallel kitchen interior design adds a touch of elegance and sophistication to any home.
Aside from its functionality, parallel kitchen design also offers a sleek and modern look to any home. The symmetrical layout creates a clean and streamlined look, making it perfect for contemporary or minimalist designs. It also allows for a variety of design options, from traditional to industrial, depending on the materials and finishes used. With its clean lines and open layout, parallel kitchen interior design adds a touch of elegance and sophistication to any home.
Conclusion
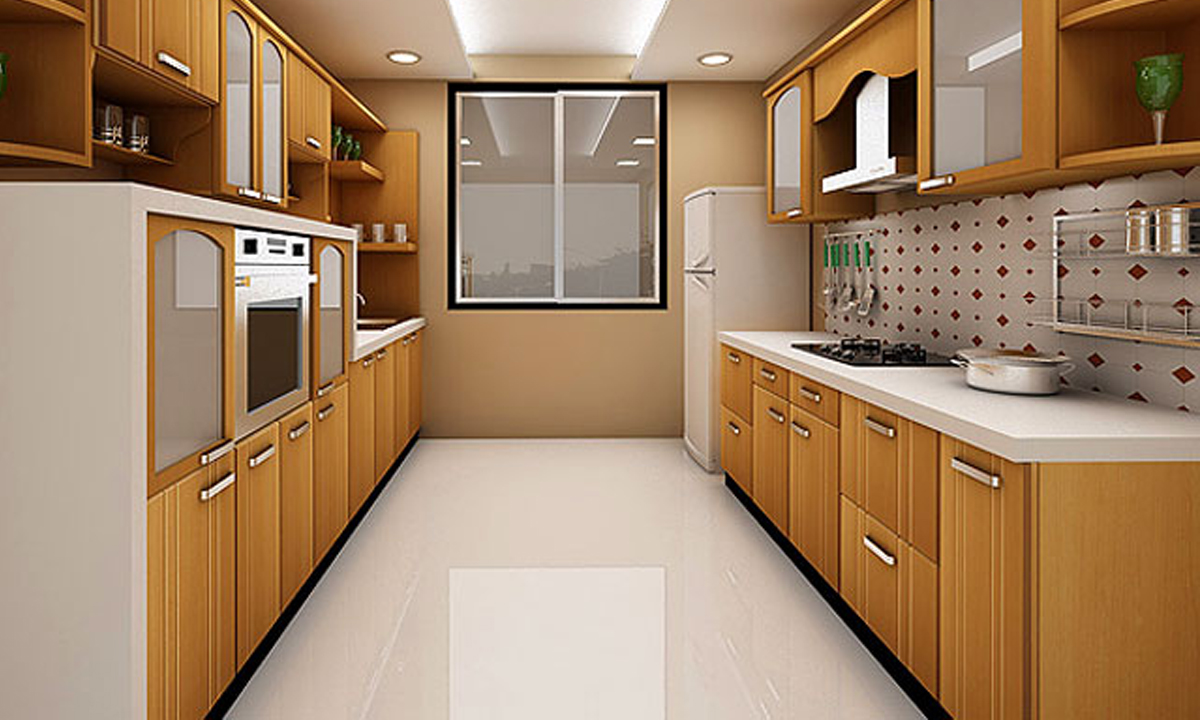 In conclusion, parallel kitchen interior design is a perfect choice for those looking to create a functional and aesthetically pleasing cooking space. Its ability to maximize space, promote an efficient workflow, and provide a sleek and modern look makes it a popular choice among homeowners. So, if you are considering a kitchen renovation or building a new home, consider incorporating parallel kitchen design for a beautiful and functional cooking space.
In conclusion, parallel kitchen interior design is a perfect choice for those looking to create a functional and aesthetically pleasing cooking space. Its ability to maximize space, promote an efficient workflow, and provide a sleek and modern look makes it a popular choice among homeowners. So, if you are considering a kitchen renovation or building a new home, consider incorporating parallel kitchen design for a beautiful and functional cooking space.




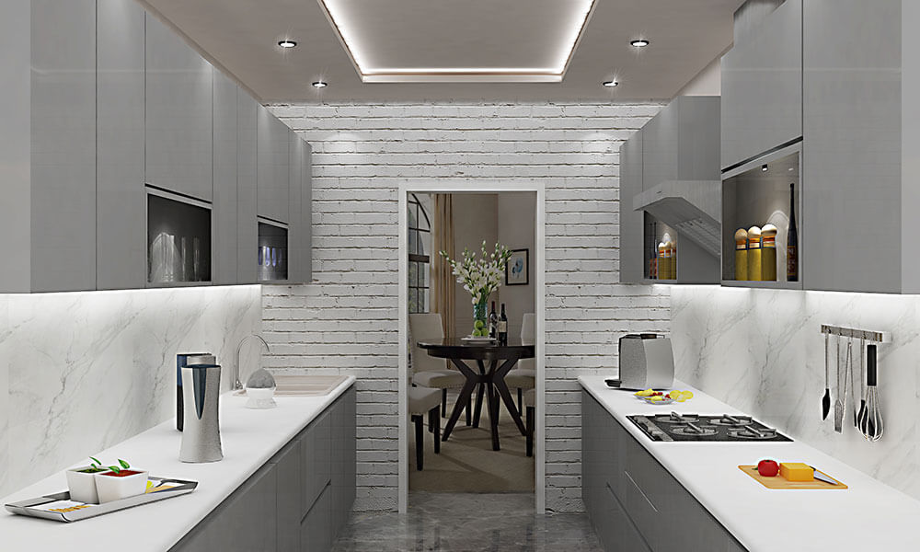






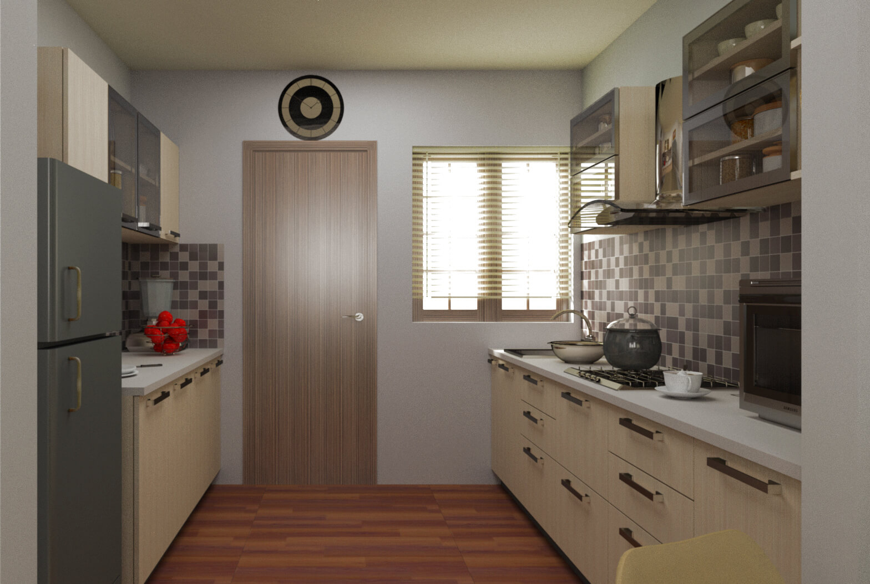











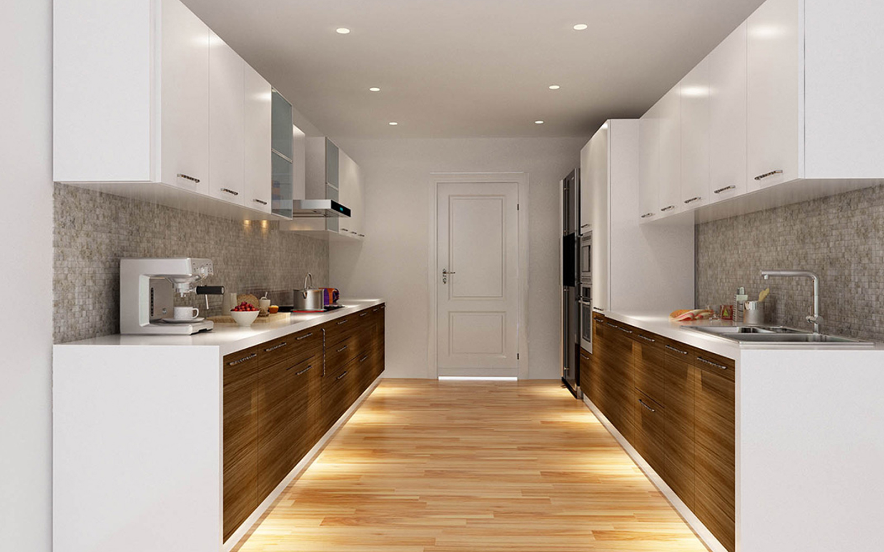

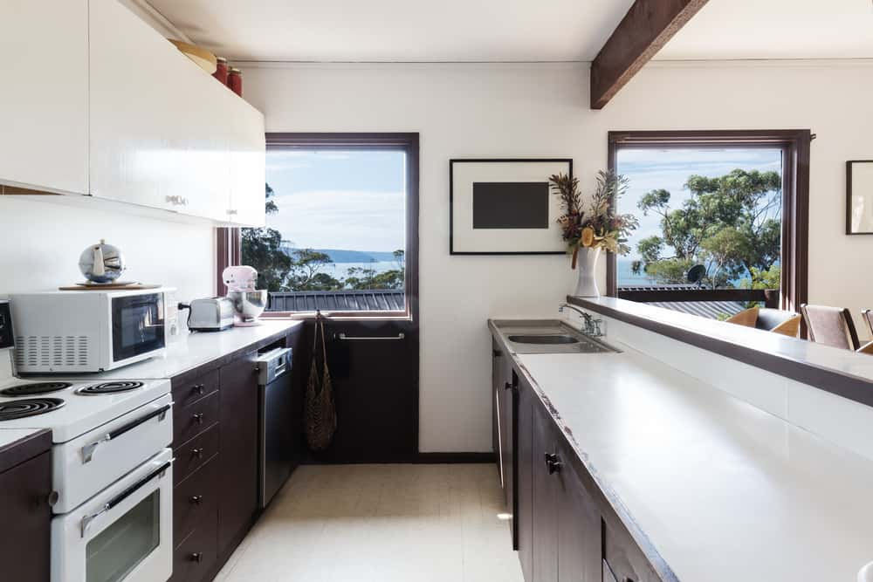
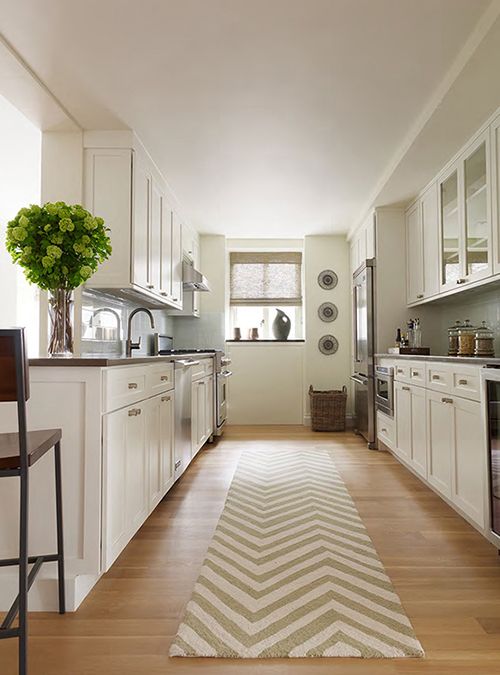




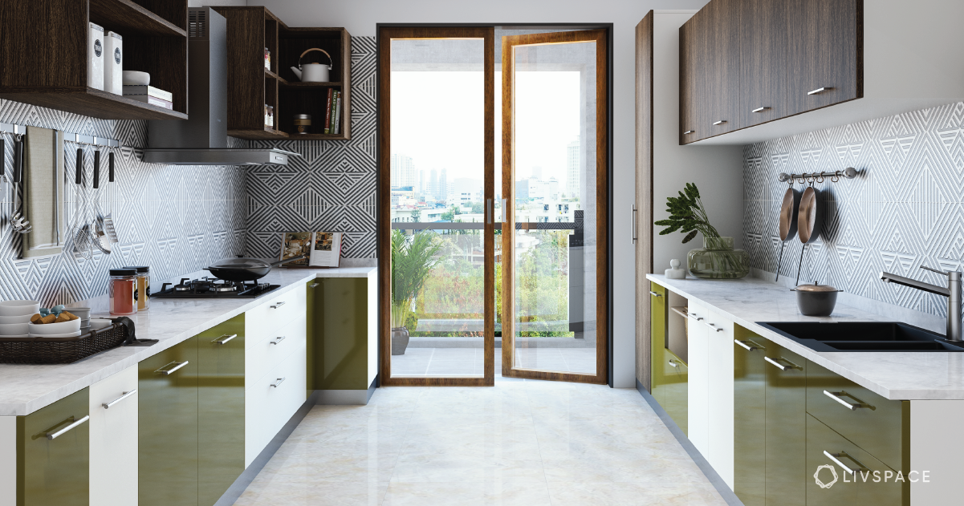













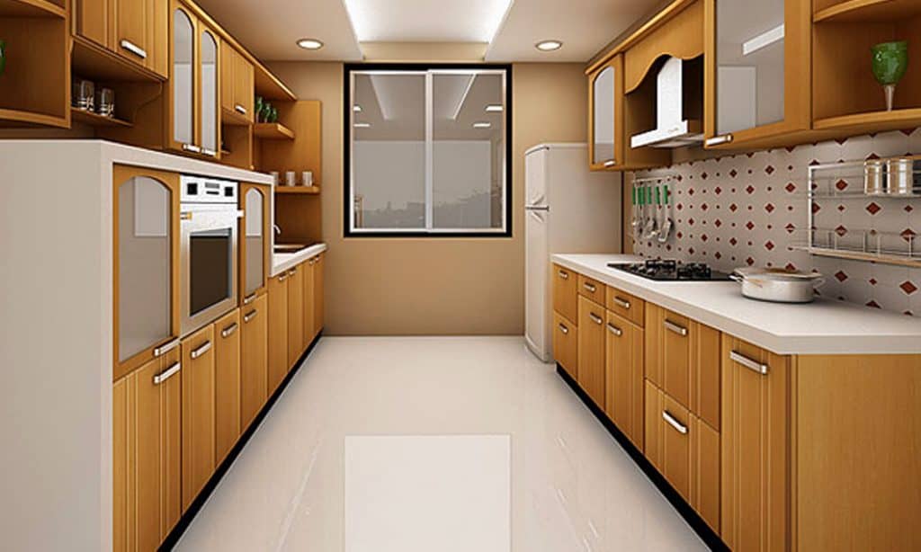
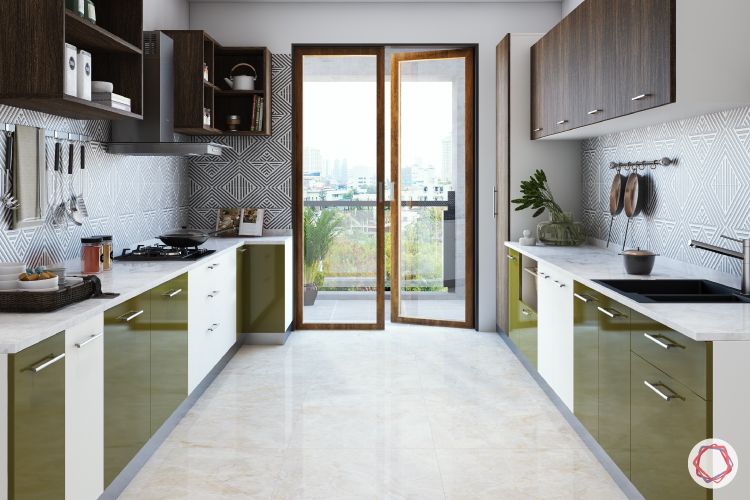


:max_bytes(150000):strip_icc()/make-galley-kitchen-work-for-you-1822121-hero-b93556e2d5ed4ee786d7c587df8352a8.jpg)



