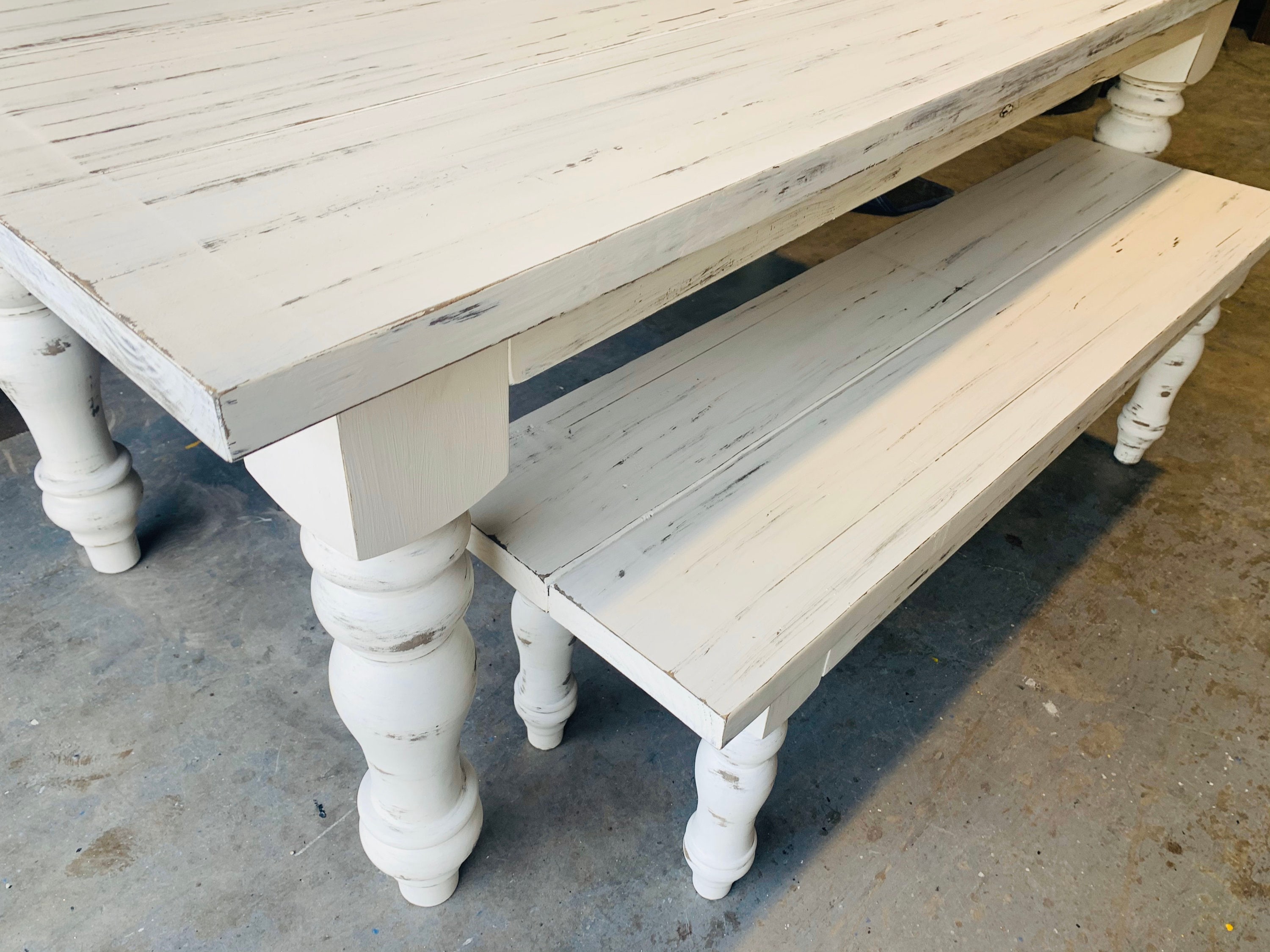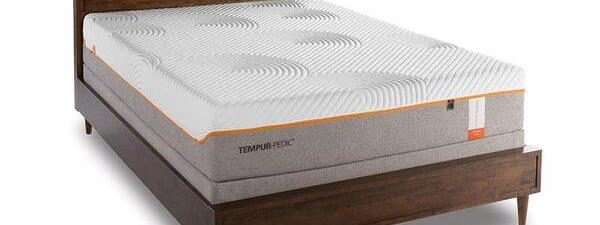Designing the perfect kitchen is both an art and a science. It takes careful planning, creative thinking, and a good eye for functionality to create a space that is both beautiful and efficient. Whether you're revamping your home kitchen or designing a commercial space, here are ten strategies for achieving an optimal kitchen design.Optimal kitchen design
Optimal kitchen designOptimal kitchen design is an essential aspect of any household or restaurant. An efficient kitchen design ensures that the space is utilized to its fullest potential, making it easier to cook and clean. It also contributes to the overall aesthetics, functionality, and safety of the kitchen. Here are some tips for creating an optimal kitchen design: 1. Consider the Work Triangle The work triangle refers to the distance between the three main kitchen areas - the sink, stove, and refrigerator. This layout ensures that the cook can easily move between these areas while preparing a meal. It also maximizes efficiency, as tasks can be completed without having to walk too far. 2. Utilize Vertical Space Adding shelves, cabinets, and hanging racks can significantly increase storage in a small kitchen. Utilizing vertical space prevents clutter on countertops and makes it easier to access items when needed. 3. Use Adequate Lighting Good lighting is essential in a kitchen, as it affects the mood and functionality of the space. A mix of overhead, task, and ambient lighting is best for an optimal kitchen design. Consider natural lighting as well, as it can save energy and provide a bright and inviting atmosphere. 4. Incorporate Multipurpose Appliances In a smaller kitchen, it's essential to maximize efficiency by using appliances that can perform multiple functions. This saves counter space and reduces clutter, making the kitchen feel more spacious. 5. Make Use of Corners Corner spaces often go unused in kitchens, but they can be utilized for storage. Install a lazy susan or corner drawers to access these areas easily. 6. Consider Your Kitchen Workflow Every cook has their workflow in the kitchen, and it's crucial to design a space that caters to that. Plan the layout in a way that makes sense for your cooking style. For example, if you're right-handed, the workspace should be on the right side of the stove. 7. Design for Safety Safety should always be a priority when designing a kitchen. Make sure that all appliances and sharp objects are out of reach of children, and install slip-resistant flooring to prevent accidents. 8. Pay Attention to Finishes and Materials Finishes and materials used in the kitchen design can make a significant impact on the overall look and feel of the space. Choose durable and easy-to-clean materials, such as granite countertops, to ensure longevity and ease of maintenance. 9. Consider Accessibility If there are elderly or disabled individuals in the household, it's essential to consider their accessibility needs when designing the kitchen. Install lower countertops, pull-out shelves, and a wheelchair-friendly layout, if necessary. 10. Personalize Your Design Finally, don't forget to personalize your kitchen design to reflect your style and personality. Add personal touches through decorative accents, color schemes, and art, making the kitchen a unique and enjoyable space for the whole family. For more tips and inspiration, consult a kitchen design specialist or browse through interior design magazines and websites.
Maximizing Space with Optimal Kitchen Design

The Importance of Kitchen Design
 A kitchen is the heart of a home, often used for cooking, dining, and entertaining. It is truly the most utilized space in a house, and as such, its design is crucial. Poor kitchen design can result in wasted space, inefficient workflow, and an overall unpleasant experience in the space. Therefore, when it comes to designing a kitchen, it is important to prioritize functionality, efficiency, and aesthetics.
Optimal kitchen design
strives to achieve all three of these aspects, creating a space that is not only visually appealing but also highly functional and efficient.
A kitchen is the heart of a home, often used for cooking, dining, and entertaining. It is truly the most utilized space in a house, and as such, its design is crucial. Poor kitchen design can result in wasted space, inefficient workflow, and an overall unpleasant experience in the space. Therefore, when it comes to designing a kitchen, it is important to prioritize functionality, efficiency, and aesthetics.
Optimal kitchen design
strives to achieve all three of these aspects, creating a space that is not only visually appealing but also highly functional and efficient.
Efficiency in Kitchen Design
 Efficiency is key when it comes to kitchen design. With the many tasks that take place in a kitchen, it is important to have a layout that minimizes the time and effort required to complete them. This is where the concept of the "work triangle" comes into play. The work triangle refers to the positioning of the three main work areas in a kitchen - the refrigerator, stove, and sink. These should be placed in a triangular formation, with each side measuring between 4 and 9 feet. This allows for a smooth flow of movement and minimizes the distance and effort needed to move between these key areas.
Optimal kitchen design
takes the concept of the work triangle into account and designs a layout that maximizes efficiency in the kitchen.
Efficiency is key when it comes to kitchen design. With the many tasks that take place in a kitchen, it is important to have a layout that minimizes the time and effort required to complete them. This is where the concept of the "work triangle" comes into play. The work triangle refers to the positioning of the three main work areas in a kitchen - the refrigerator, stove, and sink. These should be placed in a triangular formation, with each side measuring between 4 and 9 feet. This allows for a smooth flow of movement and minimizes the distance and effort needed to move between these key areas.
Optimal kitchen design
takes the concept of the work triangle into account and designs a layout that maximizes efficiency in the kitchen.
Aesthetic Appeal
 While functionality and efficiency are key, aesthetics should also be considered when designing a kitchen. After all, it is a prominent part of a home and should reflect the style and taste of its occupants.
Optimal kitchen design
takes into account not only the layout and functionality of the space but also the materials, colors, and decorative elements that will create a cohesive and visually appealing look. Whether the design is modern, traditional, or somewhere in between, it should be both functional and beautiful.
While functionality and efficiency are key, aesthetics should also be considered when designing a kitchen. After all, it is a prominent part of a home and should reflect the style and taste of its occupants.
Optimal kitchen design
takes into account not only the layout and functionality of the space but also the materials, colors, and decorative elements that will create a cohesive and visually appealing look. Whether the design is modern, traditional, or somewhere in between, it should be both functional and beautiful.
Maximizing Space
 Space is another important aspect to consider in kitchen design, especially in smaller homes. With
optimal kitchen design
, every inch is utilized efficiently to make the most of the available space. This may include utilizing vertical storage options, incorporating smart storage solutions, and minimizing unnecessary elements, resulting in a more open and spacious feel.
Overall,
optimal kitchen design
is about finding the perfect balance between functionality, efficiency, and aesthetics. It is a crucial aspect of house design that can greatly enhance the experience of using the kitchen and add value to a home. By considering the work triangle, aesthetics, and space optimization, an
optimal kitchen design
can be achieved, creating a beautiful and functional space that will be enjoyed for years to come.
Space is another important aspect to consider in kitchen design, especially in smaller homes. With
optimal kitchen design
, every inch is utilized efficiently to make the most of the available space. This may include utilizing vertical storage options, incorporating smart storage solutions, and minimizing unnecessary elements, resulting in a more open and spacious feel.
Overall,
optimal kitchen design
is about finding the perfect balance between functionality, efficiency, and aesthetics. It is a crucial aspect of house design that can greatly enhance the experience of using the kitchen and add value to a home. By considering the work triangle, aesthetics, and space optimization, an
optimal kitchen design
can be achieved, creating a beautiful and functional space that will be enjoyed for years to come.
















