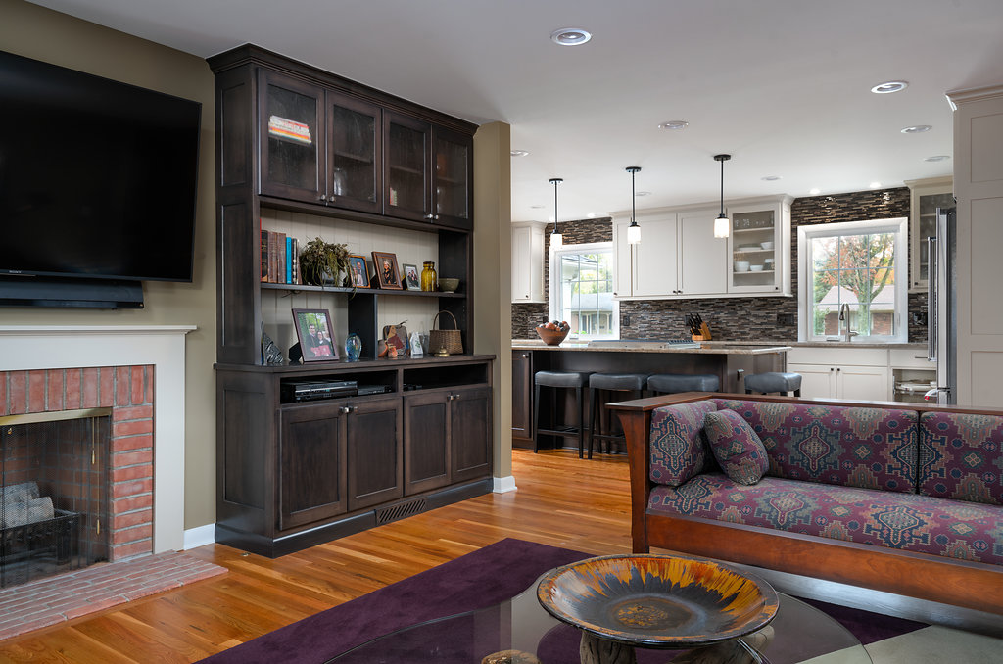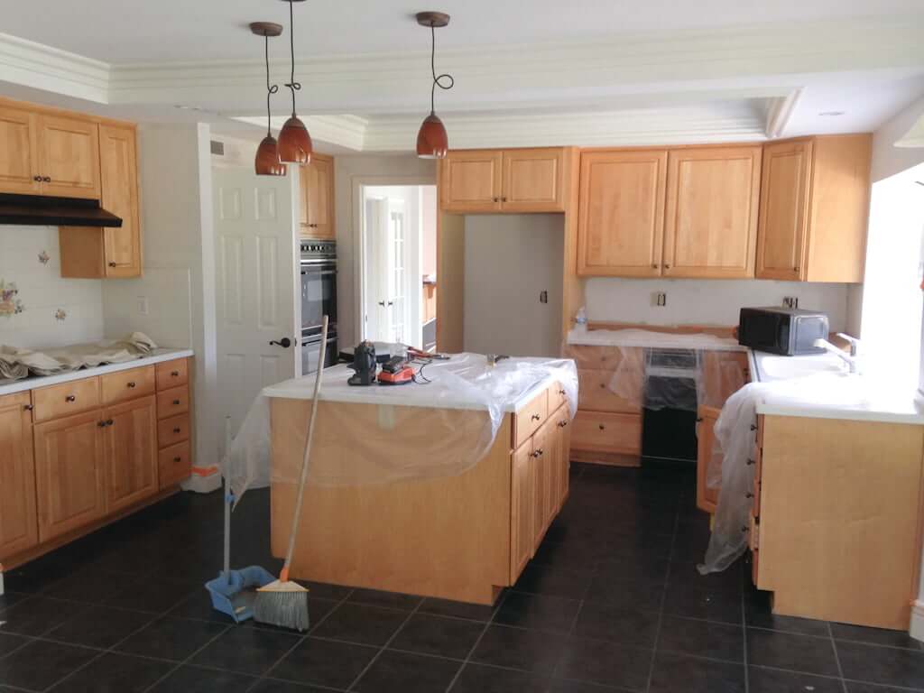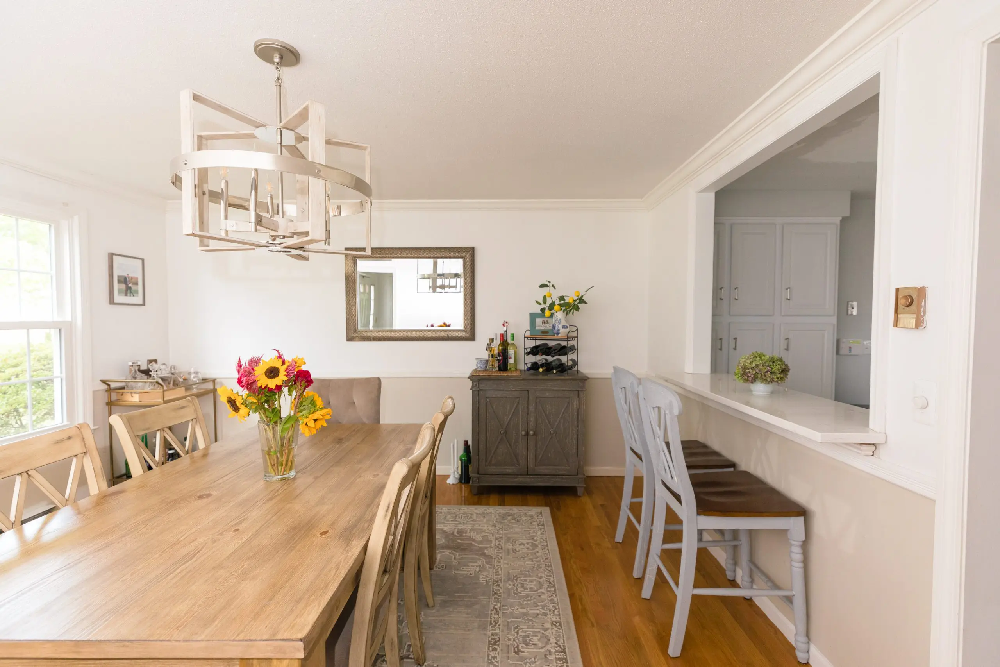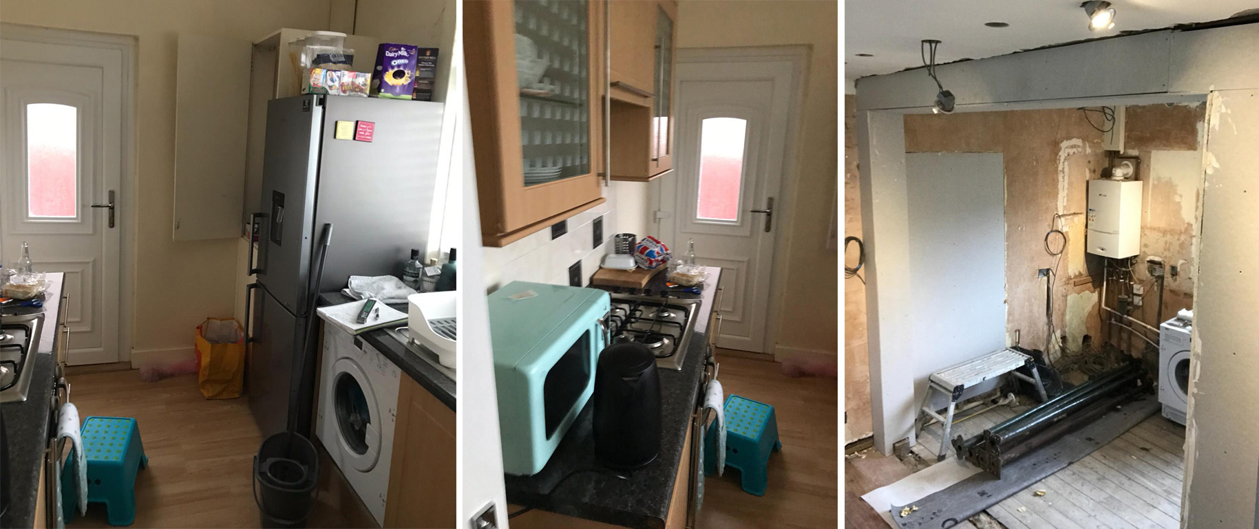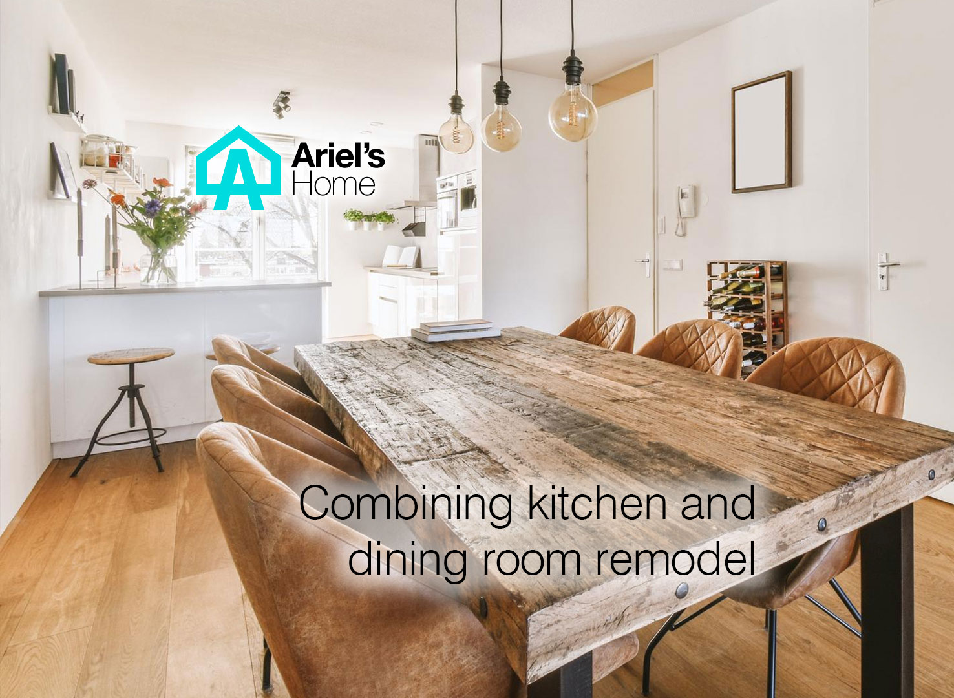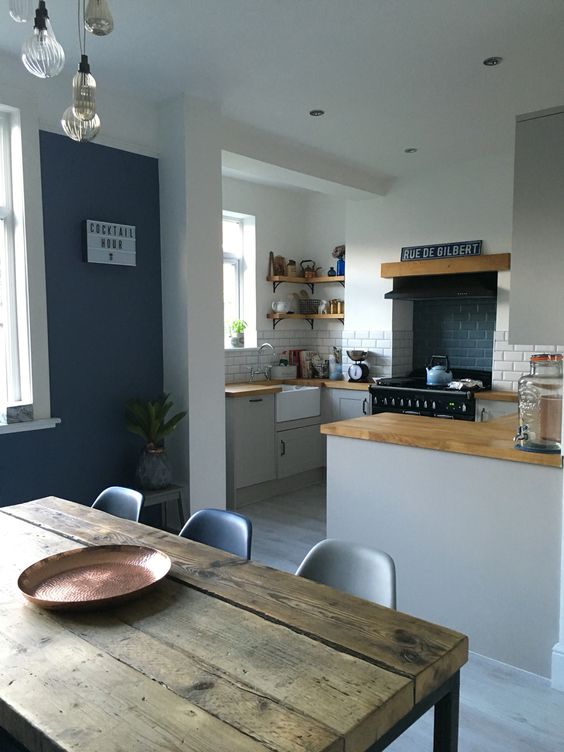Why Consider Opening Up Your Kitchen Into Your Dining Room?
If you've always dreamed of having a spacious and functional kitchen, you may want to consider opening it up into your dining room. This popular home renovation trend has been gaining momentum in recent years, and for good reason. By knocking down the wall between your kitchen and dining room, you can create an open concept layout that not only looks modern and stylish, but also offers a variety of practical benefits.
The Benefits of a Kitchen and Dining Room Open Concept
One of the main advantages of an open concept kitchen and dining room is that it allows for better flow and communication between the two spaces. It eliminates the physical barrier of a wall, making it easier to move between the kitchen and dining area. This is especially beneficial for families with children, as parents can keep an eye on their kids while cooking or working in the kitchen.
Open concept kitchens and dining rooms also create the illusion of more space. By removing the wall, you are essentially combining the two rooms into one larger area, making it feel more open and spacious. This is particularly beneficial for smaller homes or apartments where space is limited.
How to Achieve an Open Concept Kitchen and Dining Room
To achieve an open concept kitchen and dining room, you will need to knock down the wall that separates the two spaces. This may seem like a daunting task, but with the help of a professional contractor, it can be done safely and efficiently.
The first step is to determine if the wall is load-bearing or not. If it is, your contractor will need to install a beam or support system to ensure the structural integrity of your home. Once this is done, the wall can be taken down and any necessary electrical or plumbing work can be completed.
Designing Your New Kitchen and Dining Room Layout
Once the wall is removed, you will have a blank canvas to work with. This is your opportunity to create a custom kitchen and dining room layout that suits your lifestyle and design preferences.
You can choose to have a kitchen island or bar area that separates the two spaces, or you can opt for a more open layout without any physical barriers. The key is to create a seamless transition between the kitchen and dining room that allows for easy movement and flow.
Maximizing Storage and Functionality
With an open concept kitchen and dining room, you may be concerned about losing storage space. However, with smart design choices, you can actually maximize storage and functionality in your new space.
You can incorporate built-in cabinets, shelves, and drawers to keep your kitchen essentials organized and easily accessible. You can also use the dining room area to add extra storage, such as a buffet or sideboard, for dishes, linens, and other items.
The Final Touches: Kitchen and Dining Room Remodel
Once the structural work is complete, it's time to add the finishing touches to your new kitchen and dining room. This is where you can let your design creativity shine and make your space truly unique.
From choosing the perfect color scheme to selecting the right lighting and furnishings, every detail counts in creating a functional and beautiful kitchen and dining room. You can also add personal touches, such as artwork or family photos, to make the space feel more inviting and personalized.
Final Thoughts
Opening up your kitchen into your dining room can truly transform your home. Not only will it add value and appeal to your property, but it will also enhance your daily living experience. By creating an open concept layout, you can enjoy a more functional and stylish space that is perfect for entertaining, cooking, and spending time with your loved ones.
The Benefits of Opening Up Your Kitchen Into Your Dining Room

Maximizing Space and Natural Light
 Opening up your kitchen into your dining room can have a significant impact on the overall layout and design of your home. By removing walls and barriers, you can create a more open and spacious environment. This is especially beneficial for small homes or apartments where space is limited. With an open floor plan, the kitchen and dining room seamlessly flow into one another, making the entire space feel much larger and more inviting.
In addition to creating more space, opening up your kitchen can also enhance the natural light in your home. By removing walls, you are allowing natural light to flow freely throughout the space, making it feel brighter and more airy. This can also help reduce the need for artificial lighting, saving you money on your energy bills.
Opening up your kitchen into your dining room can have a significant impact on the overall layout and design of your home. By removing walls and barriers, you can create a more open and spacious environment. This is especially beneficial for small homes or apartments where space is limited. With an open floor plan, the kitchen and dining room seamlessly flow into one another, making the entire space feel much larger and more inviting.
In addition to creating more space, opening up your kitchen can also enhance the natural light in your home. By removing walls, you are allowing natural light to flow freely throughout the space, making it feel brighter and more airy. This can also help reduce the need for artificial lighting, saving you money on your energy bills.
Encouraging Social Interaction
 One of the main reasons people choose to open up their kitchen into their dining room is to promote social interaction. In traditional homes, the kitchen is often separated from the rest of the living space, making it difficult for the cook to interact with guests or family members while preparing meals. By opening up the kitchen, the cook can now be a part of the conversation and not feel isolated from the rest of the group.
This also allows for a more seamless flow when entertaining guests. Instead of being confined to the kitchen while guests are in the dining room, you can now move freely between the two spaces, making hosting and socializing much easier.
One of the main reasons people choose to open up their kitchen into their dining room is to promote social interaction. In traditional homes, the kitchen is often separated from the rest of the living space, making it difficult for the cook to interact with guests or family members while preparing meals. By opening up the kitchen, the cook can now be a part of the conversation and not feel isolated from the rest of the group.
This also allows for a more seamless flow when entertaining guests. Instead of being confined to the kitchen while guests are in the dining room, you can now move freely between the two spaces, making hosting and socializing much easier.
Modernizing Your Home
 Another benefit of opening up your kitchen into your dining room is the opportunity to modernize your home. Open floor plans are a popular trend in home design and can instantly give your home a more contemporary and updated look. This can be especially beneficial if you are looking to sell your home in the future, as open floor plans are highly sought after by potential buyers.
In addition, by opening up your kitchen, you have the opportunity to create a more cohesive design aesthetic throughout your home. You can choose to have the same flooring, color scheme, and design elements in both the kitchen and dining room, creating a seamless and visually appealing space.
Another benefit of opening up your kitchen into your dining room is the opportunity to modernize your home. Open floor plans are a popular trend in home design and can instantly give your home a more contemporary and updated look. This can be especially beneficial if you are looking to sell your home in the future, as open floor plans are highly sought after by potential buyers.
In addition, by opening up your kitchen, you have the opportunity to create a more cohesive design aesthetic throughout your home. You can choose to have the same flooring, color scheme, and design elements in both the kitchen and dining room, creating a seamless and visually appealing space.
Conclusion
 Opening up your kitchen into your dining room can have numerous benefits, from maximizing space and natural light to promoting social interaction and modernizing your home's design. It is a popular and practical choice for those looking to update their homes and create a more open and inviting living space. Consider this option when designing or renovating your home for a more modern and functional living space.
Opening up your kitchen into your dining room can have numerous benefits, from maximizing space and natural light to promoting social interaction and modernizing your home's design. It is a popular and practical choice for those looking to update their homes and create a more open and inviting living space. Consider this option when designing or renovating your home for a more modern and functional living space.





















