Are you tired of feeling closed off in your kitchen while you cook and entertain guests? Do you dream of creating a more open and spacious living area? If so, removing a wall between your kitchen and dining room may be the perfect solution. This renovation project has gained popularity in recent years, as more homeowners embrace the trend of open-concept living. Not only does it create a more modern and airy atmosphere, but it also allows for better flow and functionality in your home. In this article, we will guide you through the process of opening a wall between your kitchen and dining room, from demolition to renovation. So put on your hard hat and get ready to knock down that wall!Wall Removal: A Guide to Opening a Wall Between Kitchen and Dining Room
Before diving into any renovation project, it is important to have a plan in place. This is especially true when it comes to opening a wall between your kitchen and dining room. Here are the key steps to follow for a successful renovation: Step 1: Determine if the wall is load-bearing The first step in any wall removal project is to determine if the wall is load-bearing. A load-bearing wall is a structural component of your home that supports the weight of the roof, floors, and walls above it. Removing a load-bearing wall without proper support can lead to serious structural damage. If you are unsure if the wall is load-bearing, it is best to consult with a professional contractor. Step 2: Obtain necessary permits Before starting any demolition, it is important to obtain the necessary permits from your local building authority. This ensures that your renovation is up to code and meets safety standards. Step 3: Prepare the area Before demolishing the wall, you will need to remove any furniture, appliances, and decor from the area. Cover any remaining fixtures and flooring with protective materials to prevent damage during the renovation process. Step 4: Demolish the wall Now comes the fun part – demolition! Using proper safety gear, such as gloves and goggles, carefully knock down the wall using a sledgehammer or jackhammer. If the wall is load-bearing, you will need to install temporary supports to bear the weight until the new support system is in place.Kitchen and Dining Room Renovation: A Step-by-Step Process
With the wall demolished, you can now begin creating your dream open-concept living space. Here are some of the benefits of opening a wall between your kitchen and dining room: Better flow and functionality By removing the barrier between your kitchen and dining room, you create a more seamless flow between the two spaces. This makes it easier to entertain guests and allows for better communication between the two areas. More natural light Opening a wall can also bring in more natural light, making your home feel brighter and more spacious. This is especially beneficial in smaller homes or rooms with limited windows. Modern and airy atmosphere Open-concept living has become a popular trend in recent years, and for good reason. It creates a more modern and airy atmosphere, perfect for those who enjoy a minimalist and clutter-free living space.Open Concept Living: The Benefits
Now that the wall is demolished and the benefits of open-concept living have you giddy with excitement, it's time to move on to the next steps of your renovation project: Step 1: Install a support beam If the wall was load-bearing, you will need to install a support beam to bear the weight of the structure. Consult with a structural engineer to determine the appropriate size and type of beam needed for your home. Step 2: Finish the new opening Once the support beam is in place, you can finish the new opening between your kitchen and dining room. This may involve framing the opening, installing drywall, and adding any necessary finishing touches. Step 3: Renovate the space With the wall removed and the opening complete, it's time to get creative with your renovation. This is your chance to design your dream kitchen and dining room, whether it's adding a kitchen island, updating appliances, or installing new flooring.Wall Demolition: What to Expect
While it may be tempting to take on this renovation project yourself, it is important to consider whether DIY is the best option. Knocking down a wall can be a complex and dangerous task, especially if the wall is load-bearing. Hiring a professional contractor who is experienced in wall removal can ensure that the project is done safely and efficiently.Knocking Down a Wall: DIY or Hire a Contractor?
The cost of opening a wall between your kitchen and dining room will depend on several factors, such as the size of the wall, whether it is load-bearing, and the materials and finishes you choose for the renovation. On average, homeowners can expect to spend between $1,000 and $5,000 for this project. However, the return on investment can be significant, as open-concept living is a highly desirable feature for home buyers.Wall Opening: Cost and ROI
Opening a wall between your kitchen and dining room not only creates a more functional and modern living space, but it can also add value to your home. With proper planning and the help of a professional contractor, you can achieve your dream of an open-concept living area and create a more inviting and spacious home for you and your family.Kitchen and Dining Room Expansion: Your Dream Home Awaits
Now that you have a better understanding of the process of removing a wall between your kitchen and dining room, it's time to start planning your renovation. Remember to consult with a professional contractor to ensure a safe and successful project. With the wall gone and your new open-concept living space, you'll wonder why you didn't take on this renovation sooner!Removing a Wall: Trust the Experts
When it comes to finding the right contractor for your wall removal project, it's important to do your research. Look for a licensed and insured contractor with experience in wall removal and renovation projects. Ask for references and check online reviews to ensure you choose a reputable and reliable professional.Wall Removal Contractor: Choose Wisely
With the wall removed and your new open-concept living area, it's time to put your personal touch on the space. Whether it's adding a splash of color, incorporating new design elements, or simply enjoying the newfound openness, your kitchen and dining room remodel will create the perfect space for making memories with family and friends. Opening a wall between your kitchen and dining room is a renovation project that can greatly enhance the functionality and aesthetic of your home. With proper planning and the help of a professional contractor, you can create your dream open-concept living space and enjoy the benefits for years to come. So don't be afraid to knock down that wall and open up your home to a whole new world of possibilities.Kitchen and Dining Room Remodel: Create Your Dream Space
Benefits of Opening a Wall Between Kitchen and Dining Room

Enhanced Flow and Functionality
 One of the main reasons people choose to open a wall between their kitchen and dining room is to create a more open and functional space. With the removal of a physical barrier, the flow between the two rooms is improved, making it easier to move between them. This can be especially beneficial for those who love to entertain, as it allows for better interaction between guests in the kitchen and dining area. Additionally, an open layout can make the space feel larger and more spacious, making it more enjoyable for everyday use.
One of the main reasons people choose to open a wall between their kitchen and dining room is to create a more open and functional space. With the removal of a physical barrier, the flow between the two rooms is improved, making it easier to move between them. This can be especially beneficial for those who love to entertain, as it allows for better interaction between guests in the kitchen and dining area. Additionally, an open layout can make the space feel larger and more spacious, making it more enjoyable for everyday use.
Increased Natural Light
 Another advantage of opening a wall between the kitchen and dining room is the potential for increased natural light. With an open layout, natural light from windows in both rooms can flow freely, brightening up the entire space. This can not only make the space feel more inviting and welcoming, but it can also save on energy costs by reducing the need for artificial lighting during the day.
Another advantage of opening a wall between the kitchen and dining room is the potential for increased natural light. With an open layout, natural light from windows in both rooms can flow freely, brightening up the entire space. This can not only make the space feel more inviting and welcoming, but it can also save on energy costs by reducing the need for artificial lighting during the day.
Improved Sightlines
 By removing a wall, you also open up the sightlines between the kitchen and dining room. This can allow for better communication and supervision, making it easier to keep an eye on children or pets while cooking or dining. It also allows for better views of the surrounding areas, whether it be a beautiful backyard or a stunning piece of artwork on the dining room wall.
By removing a wall, you also open up the sightlines between the kitchen and dining room. This can allow for better communication and supervision, making it easier to keep an eye on children or pets while cooking or dining. It also allows for better views of the surrounding areas, whether it be a beautiful backyard or a stunning piece of artwork on the dining room wall.
Modern and Stylish Look
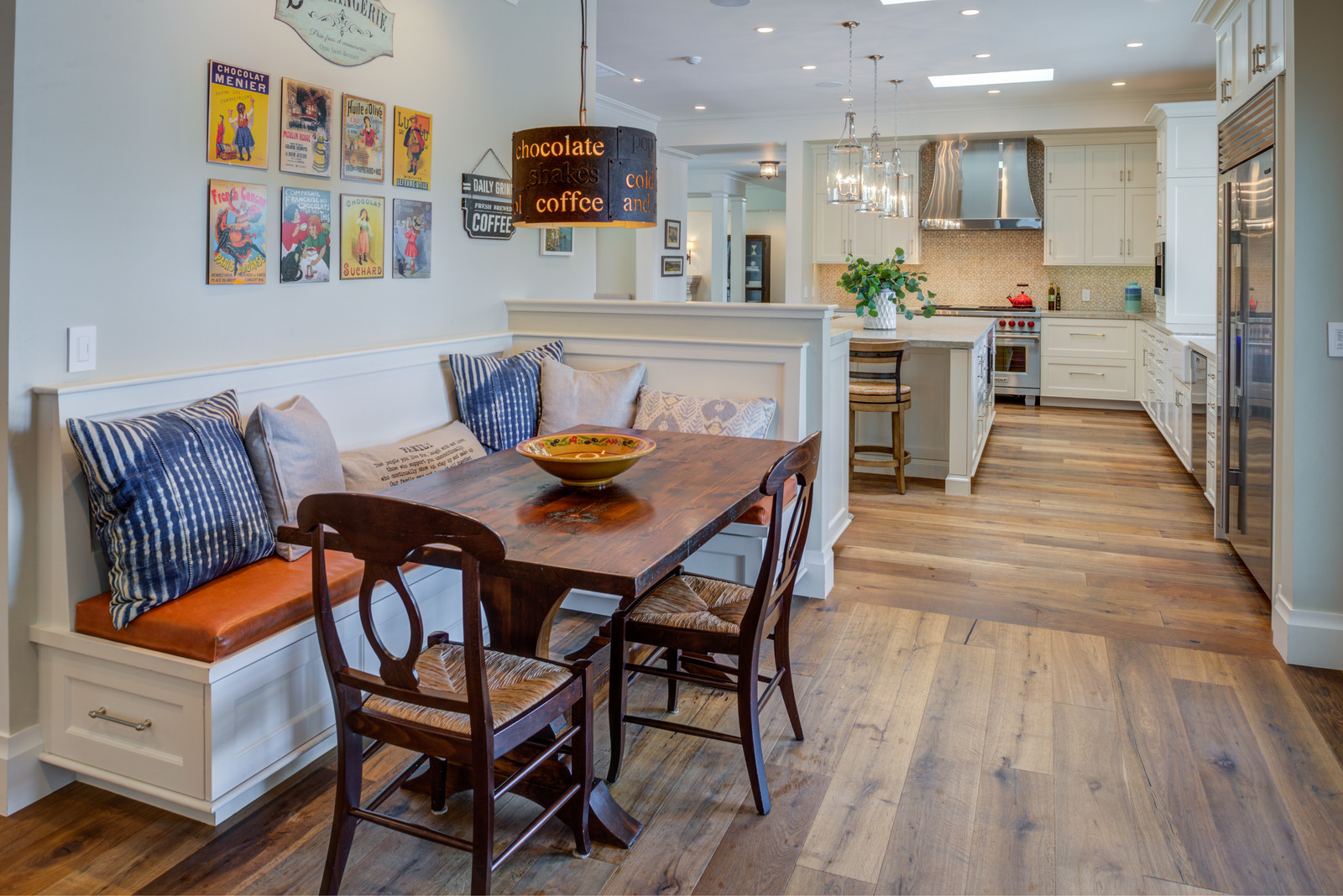 An open layout between the kitchen and dining room is a popular trend in modern home design. By opening up the space, you can create a seamless and cohesive look that is both stylish and functional. It also allows for more creativity in decorating and designing the space, as there are no longer any limitations caused by a dividing wall.
In conclusion
, opening a wall between the kitchen and dining room has numerous benefits, including improved flow and functionality, increased natural light, improved sightlines, and a modern and stylish look. It can be a simple yet effective way to upgrade your home's design and create a more inviting and enjoyable space for you and your family to enjoy. So if you're looking to renovate your home, consider opening a wall between your kitchen and dining room for a more open and modern feel.
An open layout between the kitchen and dining room is a popular trend in modern home design. By opening up the space, you can create a seamless and cohesive look that is both stylish and functional. It also allows for more creativity in decorating and designing the space, as there are no longer any limitations caused by a dividing wall.
In conclusion
, opening a wall between the kitchen and dining room has numerous benefits, including improved flow and functionality, increased natural light, improved sightlines, and a modern and stylish look. It can be a simple yet effective way to upgrade your home's design and create a more inviting and enjoyable space for you and your family to enjoy. So if you're looking to renovate your home, consider opening a wall between your kitchen and dining room for a more open and modern feel.



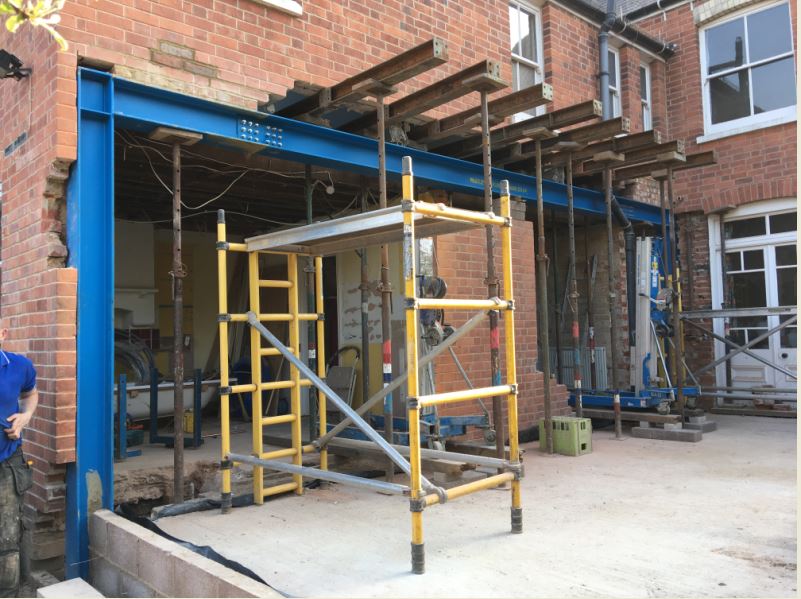
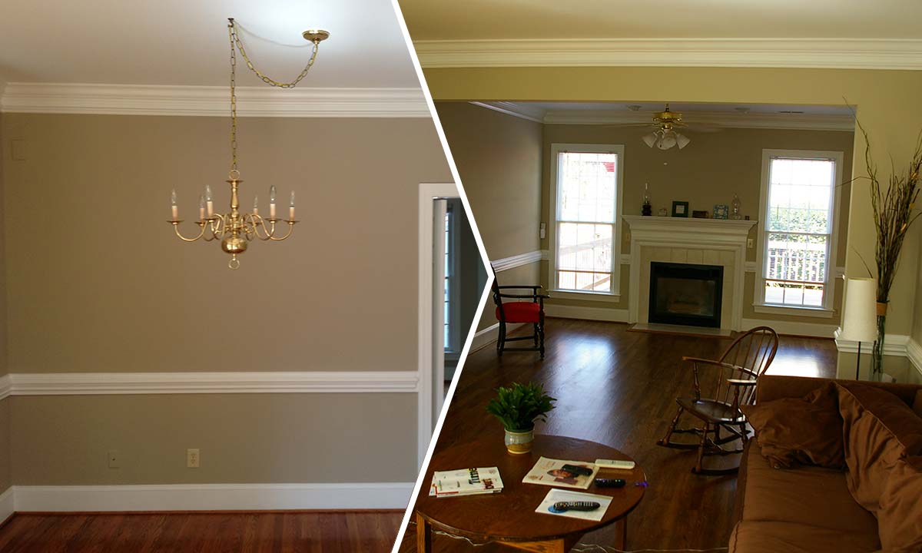

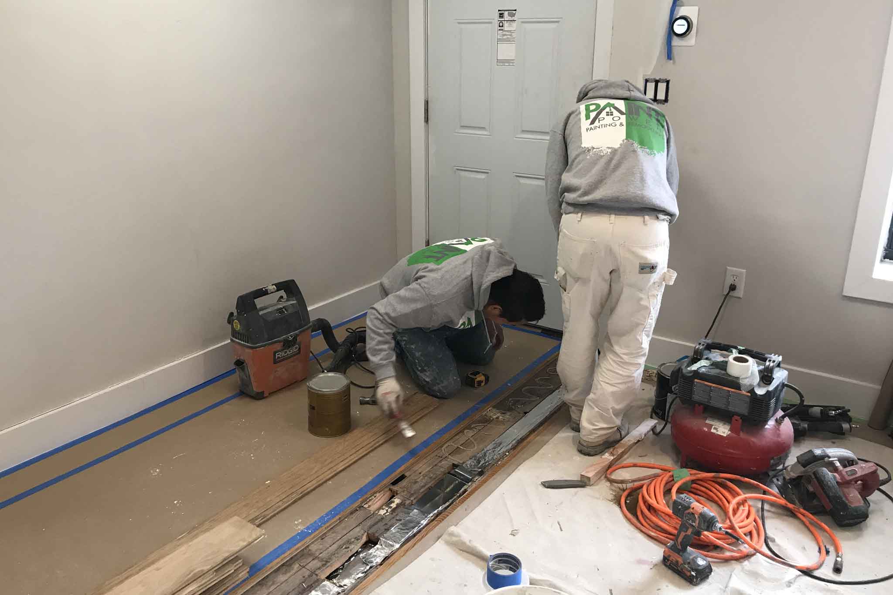


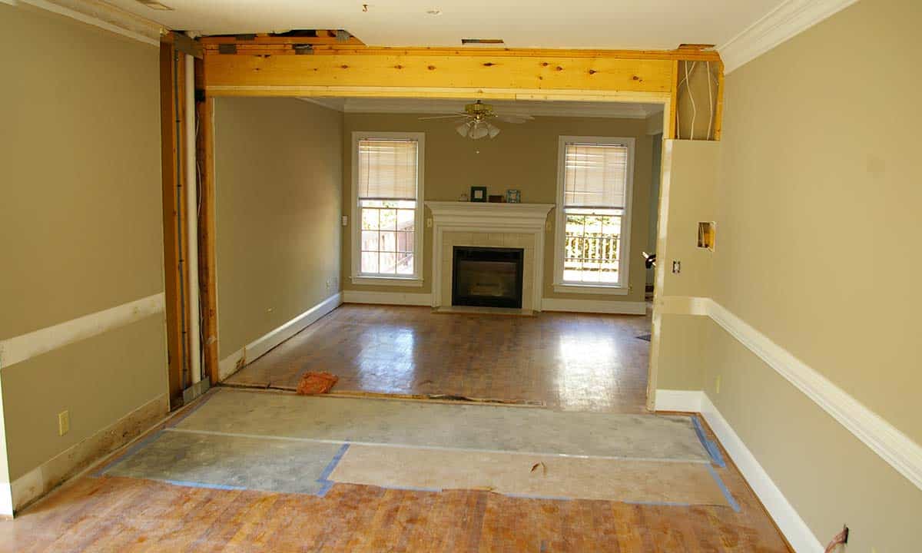







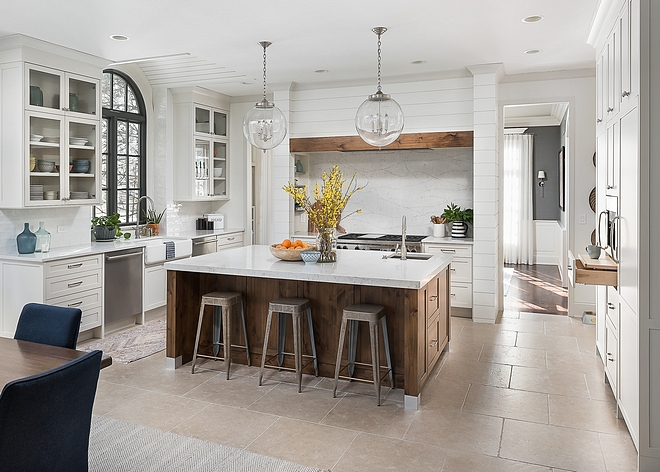
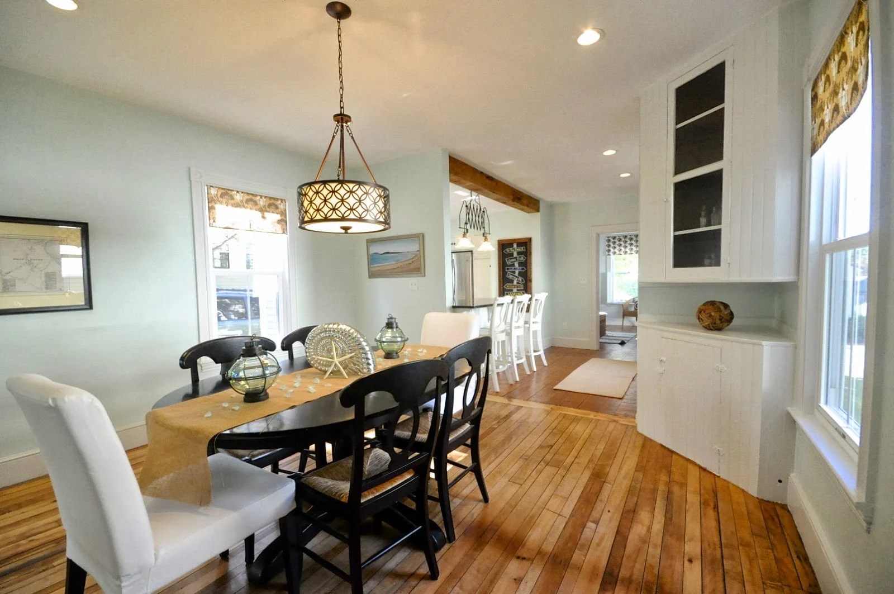


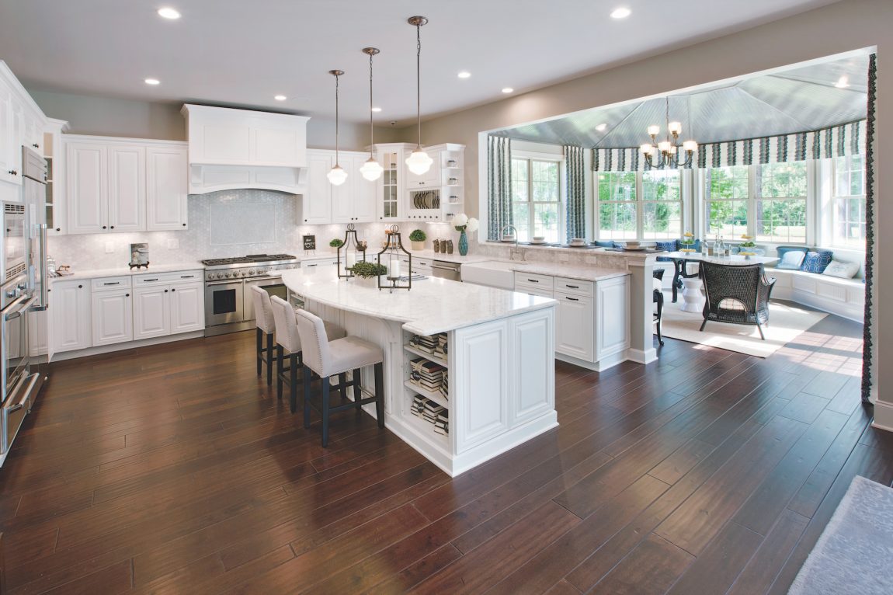
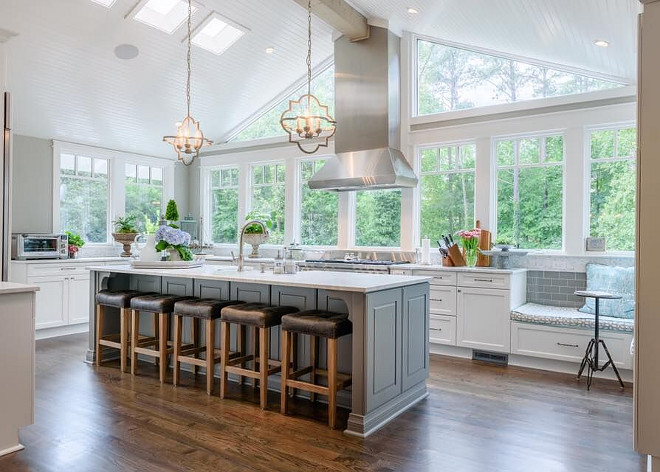

/open-concept-living-area-with-exposed-beams-9600401a-2e9324df72e842b19febe7bba64a6567.jpg)




/GettyImages-1048928928-5c4a313346e0fb0001c00ff1.jpg)













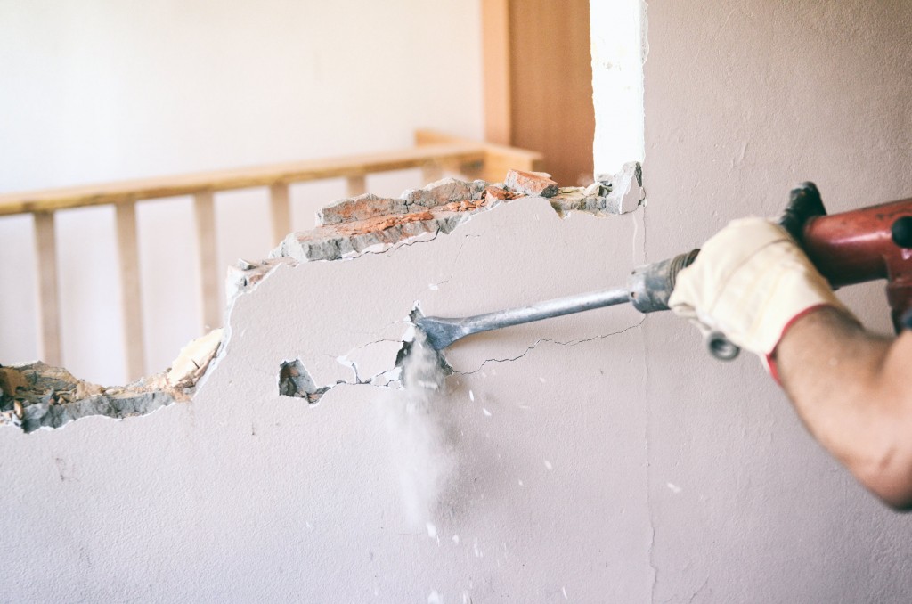











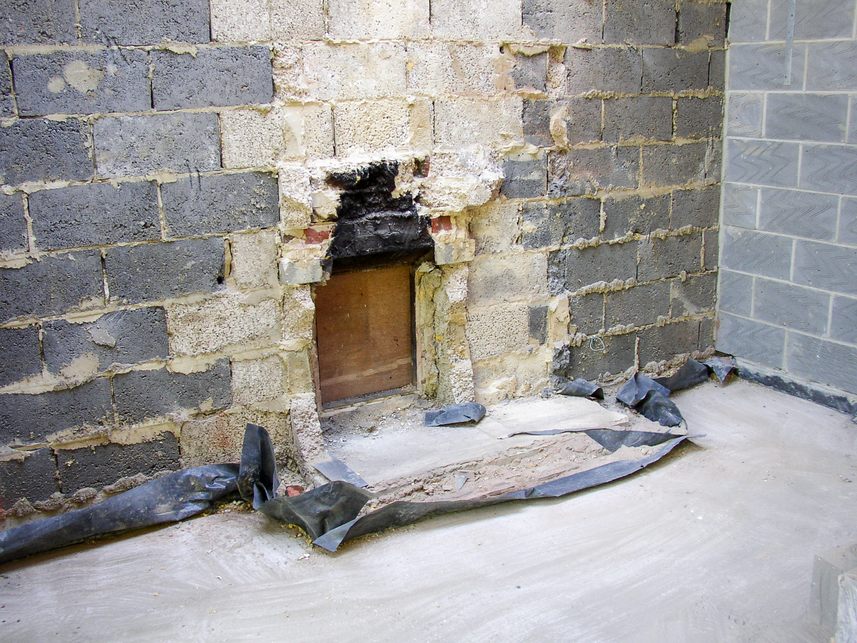


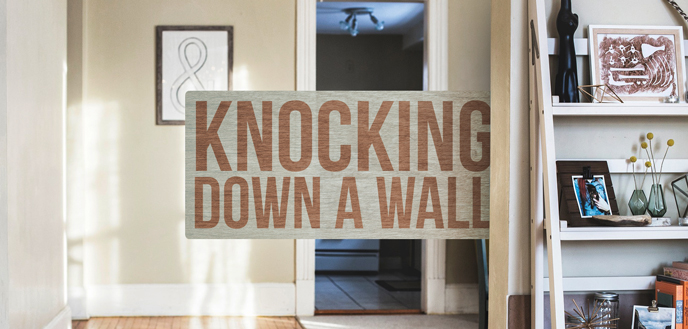





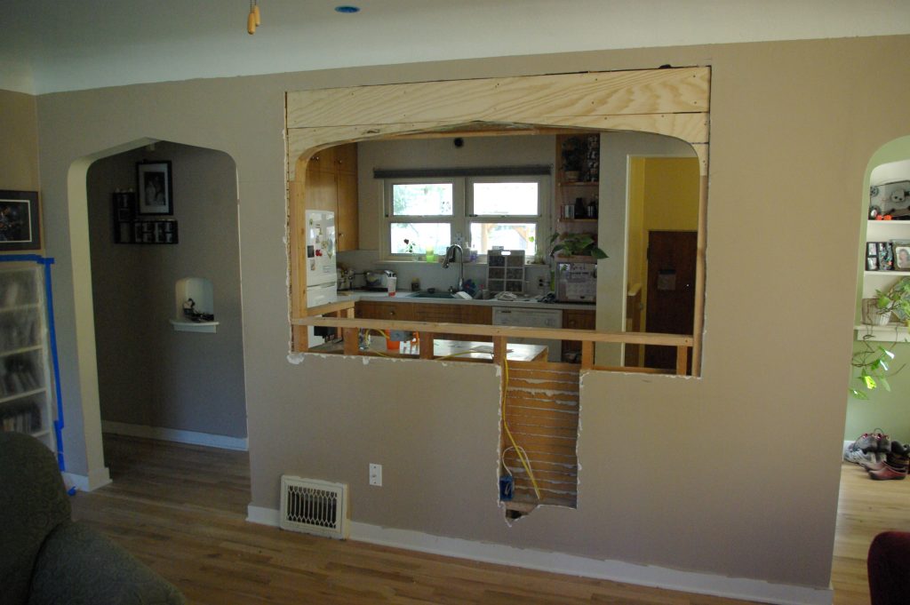

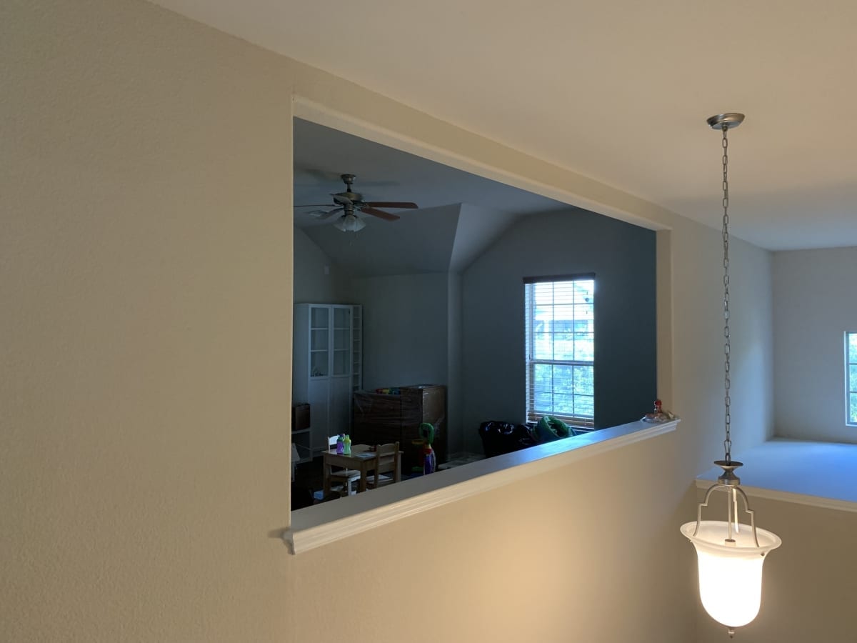


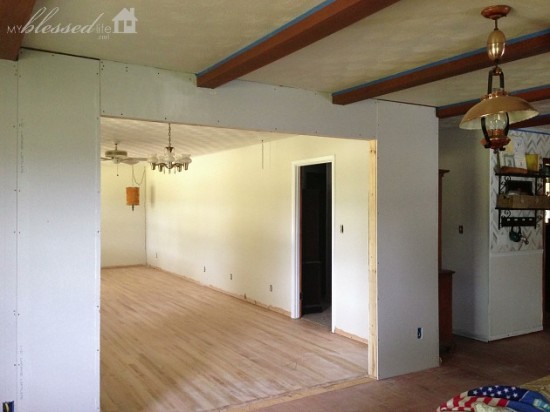

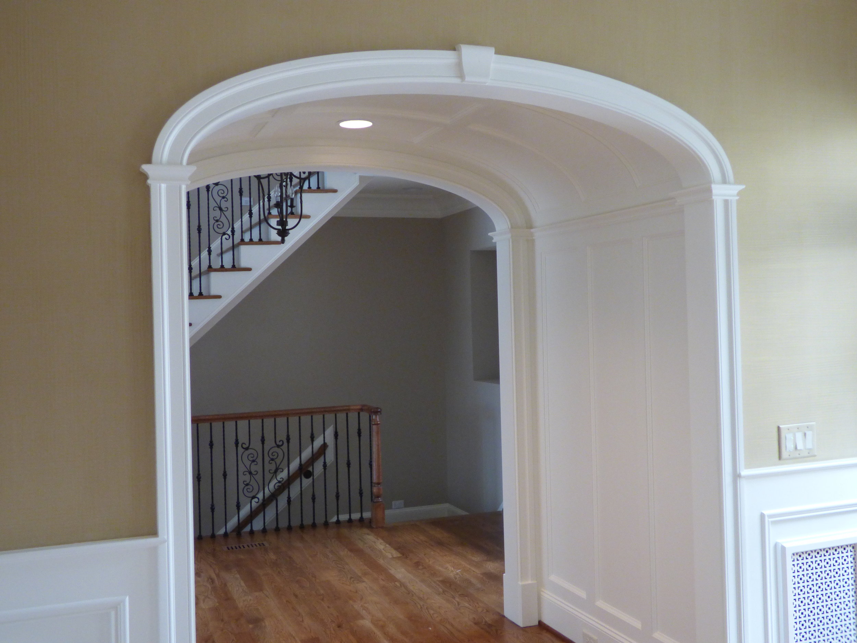




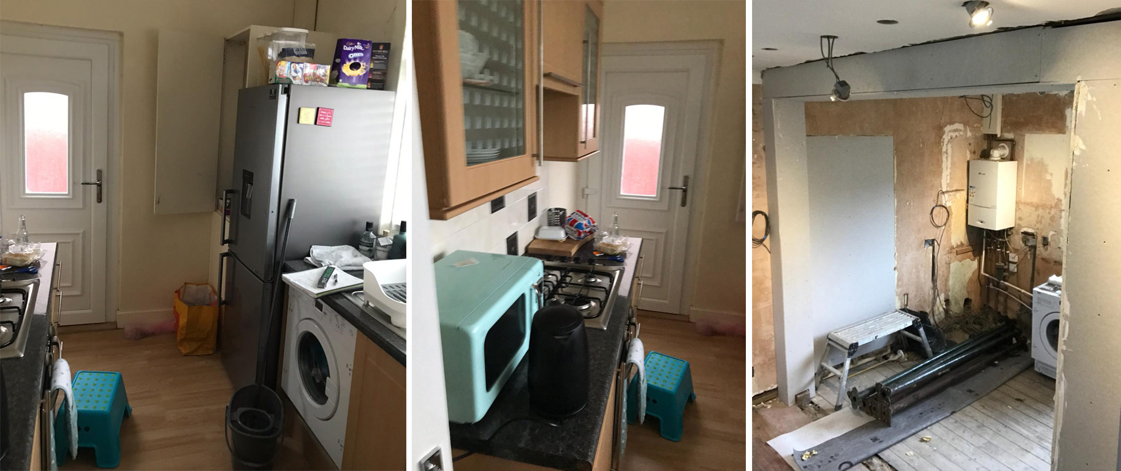








.jpg)
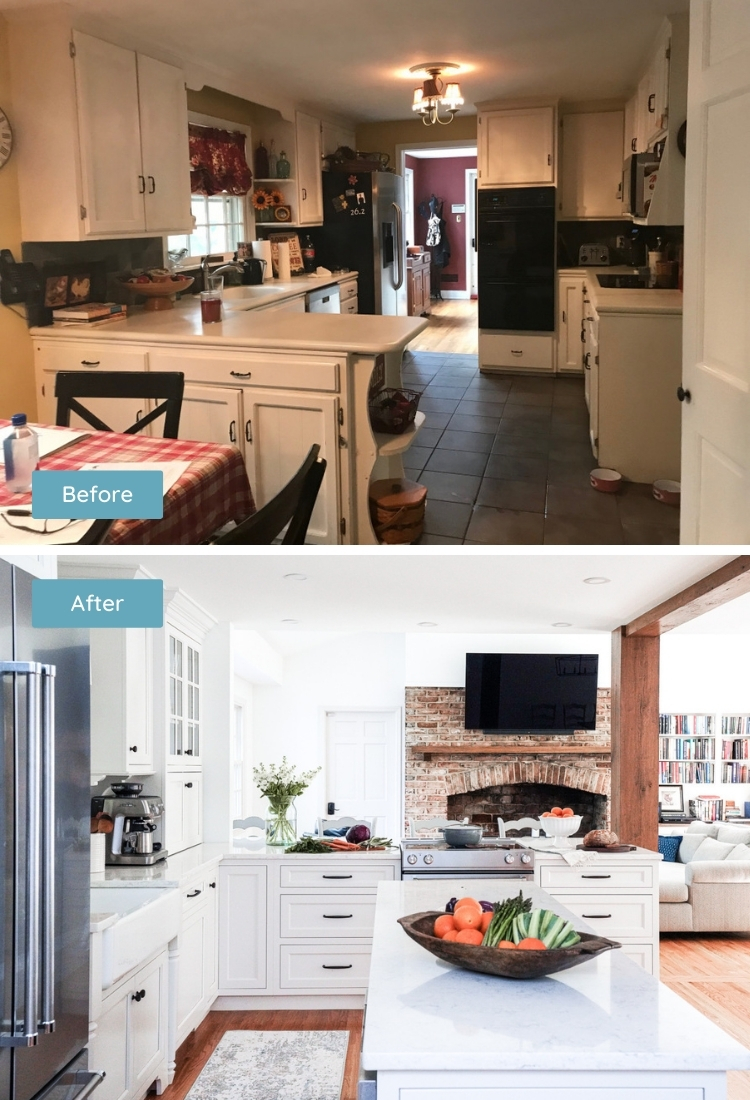
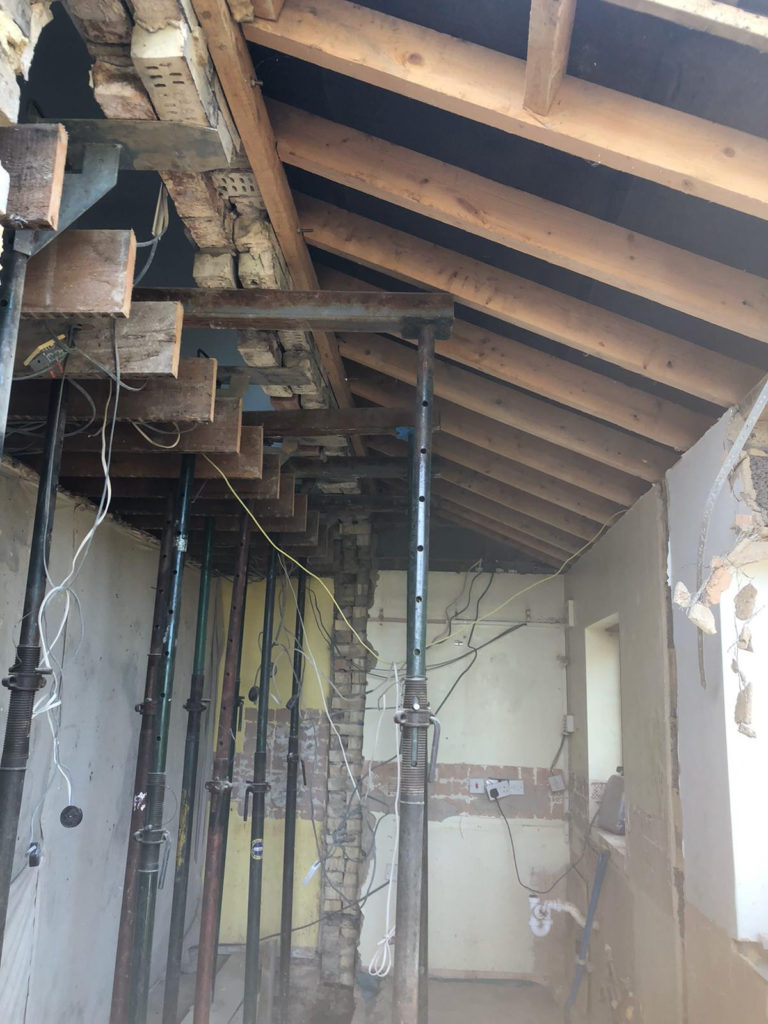

/Removingwallpaper-GettyImages-473464062-41424d58dee84c0c9f62f1c65e537f0f.jpg)





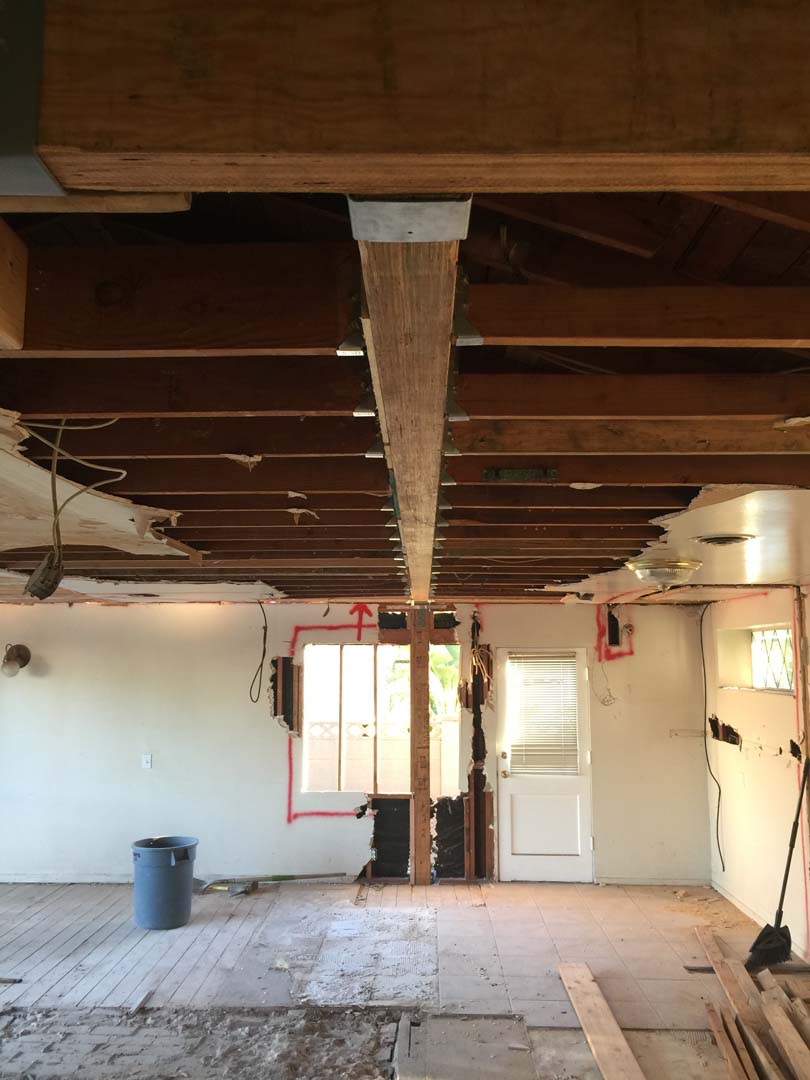
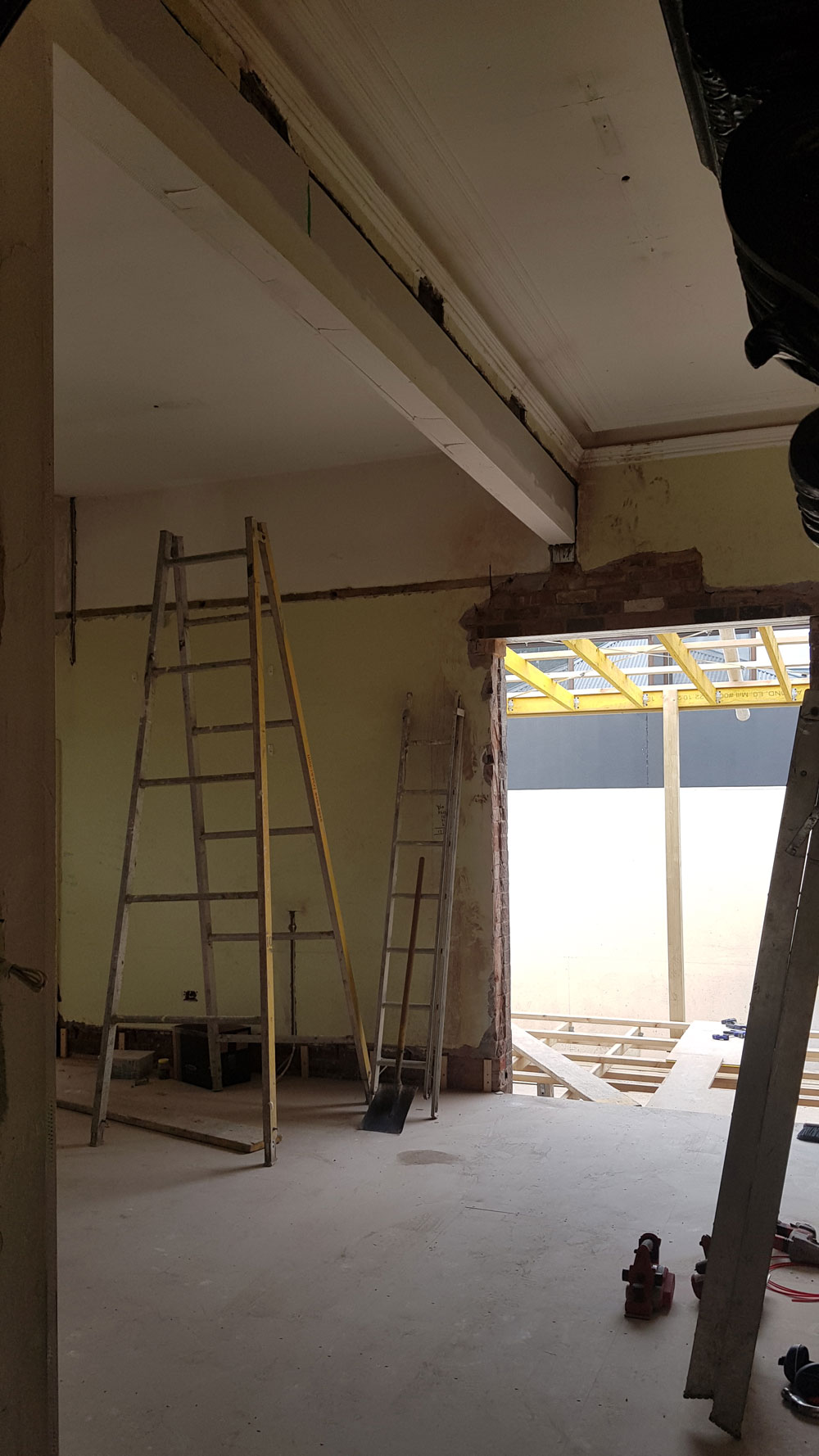


















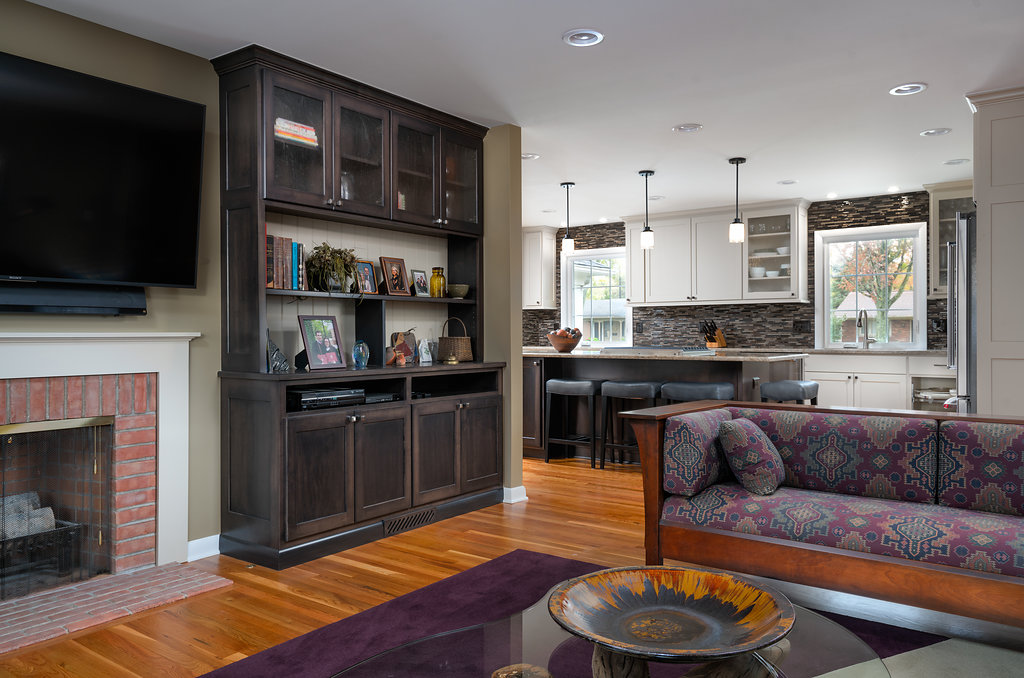

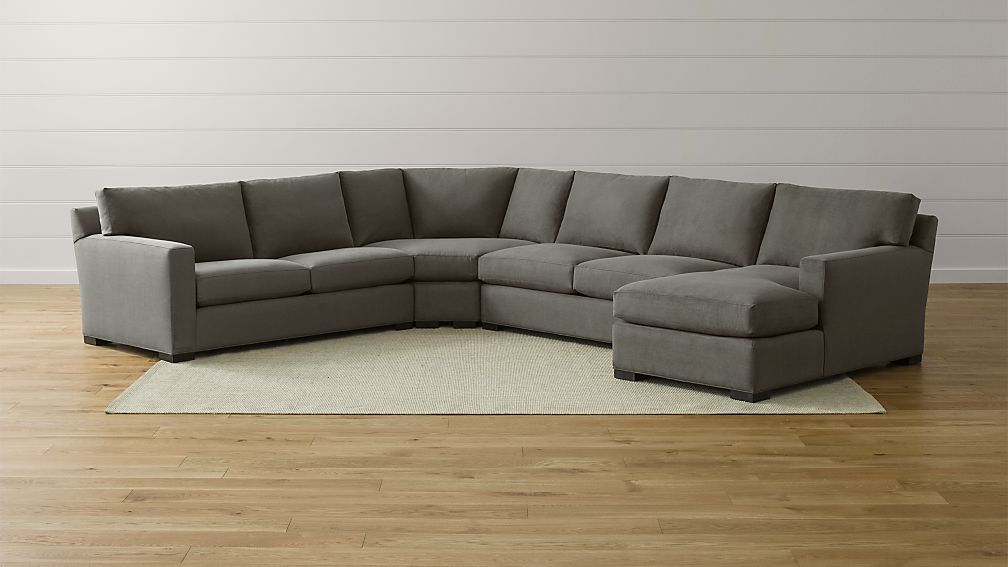

_c2b.jpg?bw=1000&w=1000&bh=1000&h=1000)



