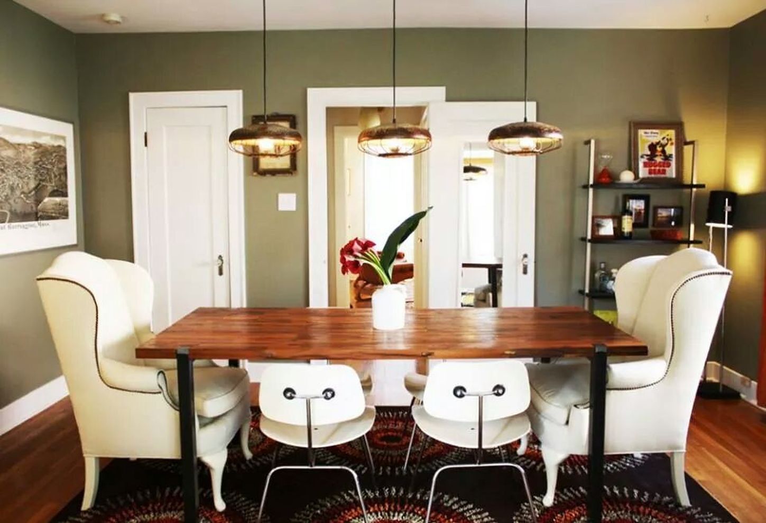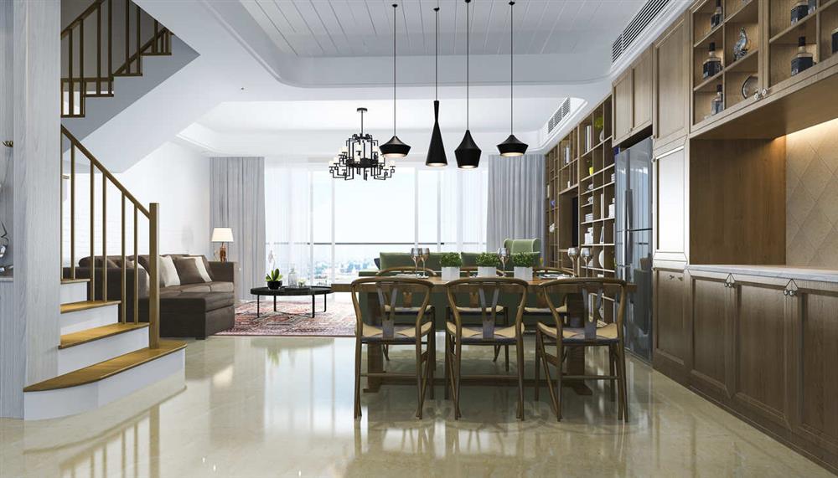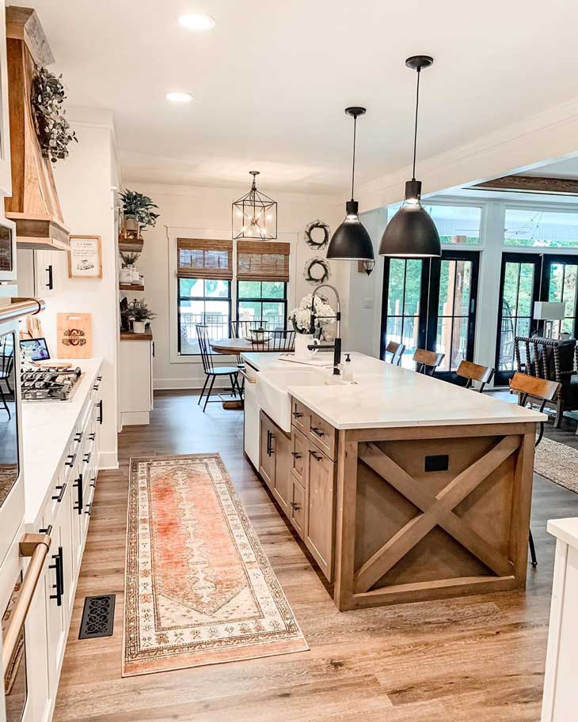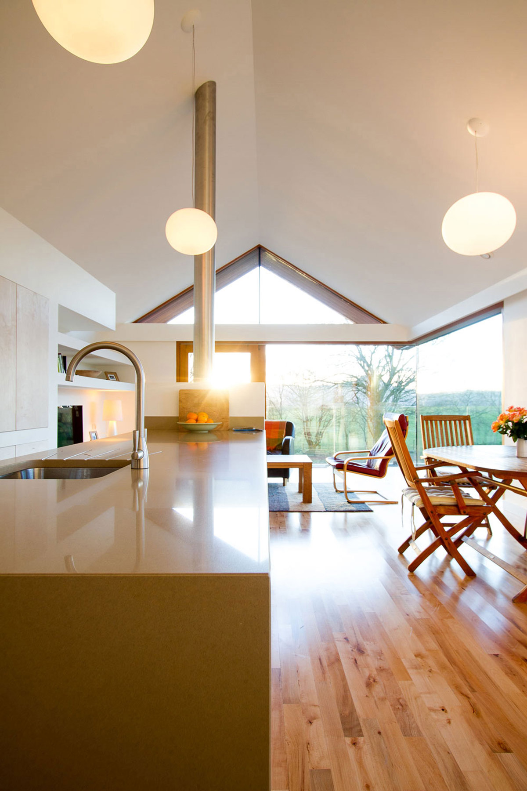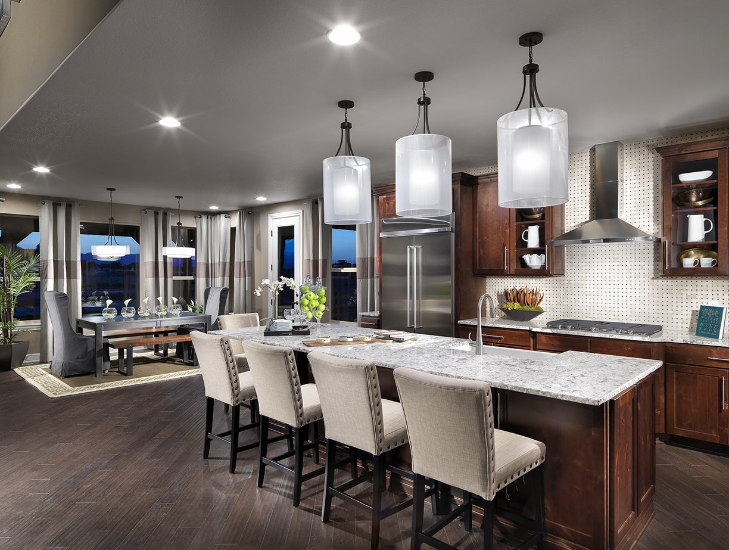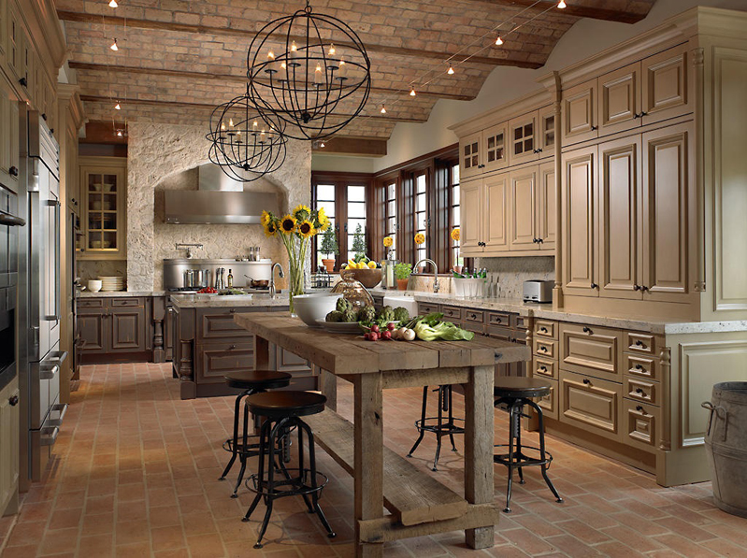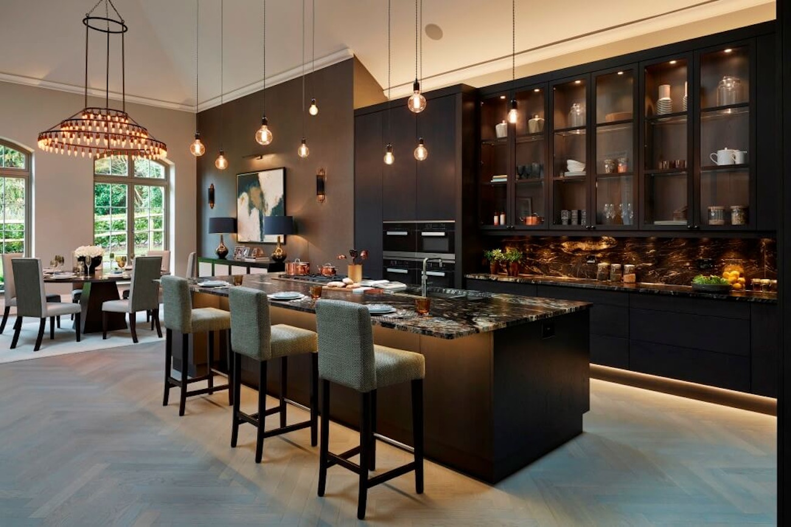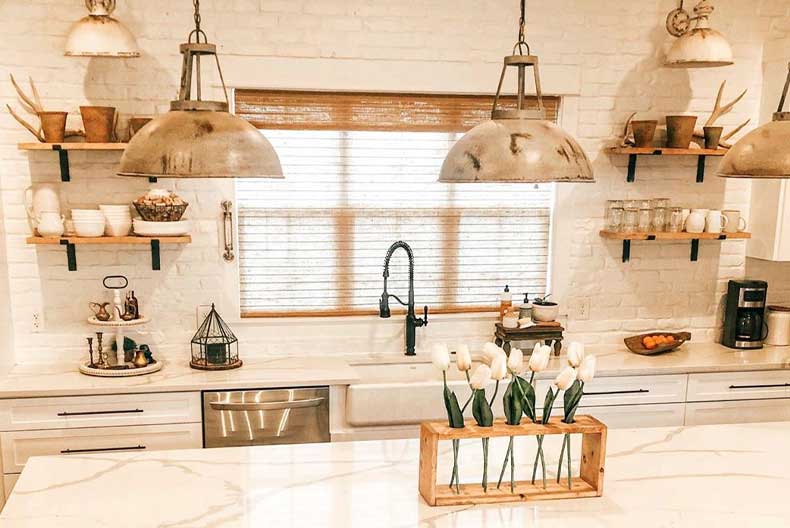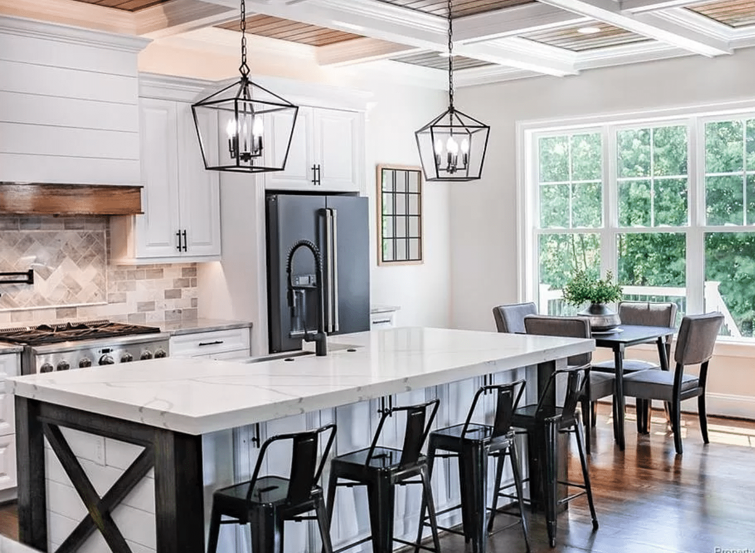An open plan kitchen is a popular layout for modern homes, combining the kitchen, living, and dining areas into one cohesive space. This layout allows for more natural light and creates a sense of spaciousness. However, with an open plan design, it's important to carefully consider the lighting to ensure each area is properly illuminated. Here are some ideas for open plan kitchen lighting to help you create a functional and stylish space.Open plan kitchen lighting ideas
The living room is often the central hub of an open plan design, where family and friends gather to relax and socialize. When it comes to lighting this space, it's important to strike a balance between functionality and ambiance. A combination of overhead lighting, such as recessed lights or a chandelier, and table or floor lamps can create a warm and inviting atmosphere. Consider using dimmer switches to adjust the lighting levels for different occasions.Open concept living room lighting
The dining area in an open plan design is where meals are shared and memories are made. To create a cozy and intimate ambiance, consider using a statement chandelier or pendant light above the dining table. This not only provides functional lighting but also adds a touch of style and elegance to the space. If you have a larger dining area, you can also incorporate wall sconces or recessed lights to provide additional illumination.Open plan dining room lighting fixtures
When designing the lighting for an open floor plan kitchen, it's important to consider the different zones within the space. The cooking and prep area will require brighter and more task-oriented lighting, while the dining and living areas can have softer and more ambient lighting. A combination of recessed lights, pendant lights, and under cabinet lighting can help to create a well-lit and functional kitchen, while also tying in with the overall design of the space.Open floor plan kitchen lighting design
In some open plan designs, the living and dining areas may be combined into one larger space. This can present a challenge when it comes to lighting, as both areas have different lighting needs. To create a cohesive look, consider using similar lighting fixtures, such as pendant lights or chandeliers, that can be adjusted to provide different levels of lighting for each area. You can also use area rugs or furniture to visually separate the two spaces.Living room dining room combo lighting
Pendant lights are a popular choice for open plan kitchens, as they provide both functional and decorative lighting. They can be used to highlight a specific area, such as above the kitchen island or dining table, and add a touch of style and personality to the space. When choosing pendant lights, consider the size and scale of your kitchen to ensure they don't overpower the space, and choose a style that complements the overall design of the room.Open plan kitchen pendant lighting
For a more modern and streamlined look, consider using track lighting in your open concept kitchen. These versatile fixtures can be adjusted to highlight different areas of the space, making them perfect for multi-functional open plan designs. They also come in a variety of styles and finishes, allowing you to find the perfect fit for your kitchen. Use track lighting to highlight your kitchen's work areas, such as the countertop or sink, and add additional fixtures for ambient lighting in the living and dining areas.Open concept kitchen track lighting
When it comes to lighting an open plan living and dining room, there are many ideas to choose from. In addition to overhead lighting, consider incorporating floor lamps or table lamps to create a cozy and inviting atmosphere. You can also use wall sconces to add a touch of style and provide additional lighting in specific areas, such as above a reading nook or accent wall. Don't be afraid to mix and match different types of lighting to create a layered and dynamic look.Living room dining room lighting ideas
The kitchen island is often the focal point of an open plan kitchen, and it's important to have proper lighting in this area. Pendant lights are a popular choice for kitchen islands, as they provide both task and ambient lighting. Depending on the size of your island, you can use a single large pendant or multiple smaller ones to create a statement. If you have a larger island, consider using a combination of pendants and track lighting to provide adequate lighting for cooking and food prep.Open plan kitchen island lighting
A chandelier is a classic choice for a dining room and can add a touch of elegance and sophistication to an open plan design. When choosing a chandelier for your dining area, consider the size and shape of your table, as well as the overall design of the space. A general rule of thumb is to choose a chandelier that is about half the width of your dining table. You can also use a dimmer switch to adjust the lighting to suit different occasions, from intimate dinners to lively gatherings.Open concept dining room chandelier
Creating a Functional and Stylish Open Plan Kitchen Living Dining Space

The Benefits of an Open Plan Design
 An open plan kitchen living dining space is a popular trend in modern house design. This design concept eliminates walls and partitions, creating a seamless flow between the kitchen, living room, and dining area. This not only creates a more spacious and airy feel in the house, but it also promotes social interaction and makes entertaining easier. With an open plan design, the cook is no longer isolated in the kitchen while preparing meals, but instead can be a part of the conversation and activities happening in the living and dining areas.
An open plan kitchen living dining space is a popular trend in modern house design. This design concept eliminates walls and partitions, creating a seamless flow between the kitchen, living room, and dining area. This not only creates a more spacious and airy feel in the house, but it also promotes social interaction and makes entertaining easier. With an open plan design, the cook is no longer isolated in the kitchen while preparing meals, but instead can be a part of the conversation and activities happening in the living and dining areas.
Optimizing Lighting for an Open Plan Space
 One of the key elements in creating a successful open plan kitchen living dining space is lighting. With no walls to separate the different areas, it is important to have a cohesive and well-designed lighting plan that will enhance the overall look and functionality of the space. Natural light plays a crucial role in an open plan design, so make sure to incorporate plenty of windows and skylights to bring in as much natural light as possible. This will not only make the space feel bigger, but it will also help reduce the need for artificial lighting during the day.
Task lighting
is essential in the kitchen area, where you will be doing most of your food preparation.
Under cabinet lighting
or
pendant lights
above the kitchen island are great options for providing task lighting while also adding a touch of style to the space. In the living and dining areas,
accent lighting
can be used to highlight artwork or architectural features, while
overhead lighting
such as
chandeliers
or
recessed lights
can provide ambient lighting.
One of the key elements in creating a successful open plan kitchen living dining space is lighting. With no walls to separate the different areas, it is important to have a cohesive and well-designed lighting plan that will enhance the overall look and functionality of the space. Natural light plays a crucial role in an open plan design, so make sure to incorporate plenty of windows and skylights to bring in as much natural light as possible. This will not only make the space feel bigger, but it will also help reduce the need for artificial lighting during the day.
Task lighting
is essential in the kitchen area, where you will be doing most of your food preparation.
Under cabinet lighting
or
pendant lights
above the kitchen island are great options for providing task lighting while also adding a touch of style to the space. In the living and dining areas,
accent lighting
can be used to highlight artwork or architectural features, while
overhead lighting
such as
chandeliers
or
recessed lights
can provide ambient lighting.
Designing a Cohesive Look
 When designing an open plan kitchen living dining space, it is important to create a cohesive look throughout the entire area. This can be achieved through the use of
matching light fixtures
or
complementary styles
that tie in with the overall design theme of the house. It is also important to consider the
color temperature
of the light bulbs used in each area. This will ensure that the lighting is consistent and doesn't create a disjointed look.
In addition to
light fixtures
,
lighting placement
is also crucial in an open plan design. Consider using
dimmer switches
to control the intensity of the lighting in different areas. This will allow for a more versatile and customizable lighting experience, depending on the time of day and the activities taking place.
When designing an open plan kitchen living dining space, it is important to create a cohesive look throughout the entire area. This can be achieved through the use of
matching light fixtures
or
complementary styles
that tie in with the overall design theme of the house. It is also important to consider the
color temperature
of the light bulbs used in each area. This will ensure that the lighting is consistent and doesn't create a disjointed look.
In addition to
light fixtures
,
lighting placement
is also crucial in an open plan design. Consider using
dimmer switches
to control the intensity of the lighting in different areas. This will allow for a more versatile and customizable lighting experience, depending on the time of day and the activities taking place.
Final Thoughts
 An open plan kitchen living dining space can bring a sense of modernity, functionality, and style to any home. By incorporating a well-planned lighting design, you can enhance the overall look and feel of this space while also making it more inviting and comfortable. So why not consider implementing this design concept in your next home renovation project? With the right lighting, you can create a stunning and functional space that will be the heart of your home.
An open plan kitchen living dining space can bring a sense of modernity, functionality, and style to any home. By incorporating a well-planned lighting design, you can enhance the overall look and feel of this space while also making it more inviting and comfortable. So why not consider implementing this design concept in your next home renovation project? With the right lighting, you can create a stunning and functional space that will be the heart of your home.



:max_bytes(150000):strip_icc()/af1be3_9960f559a12d41e0a169edadf5a766e7mv2-6888abb774c746bd9eac91e05c0d5355.jpg)








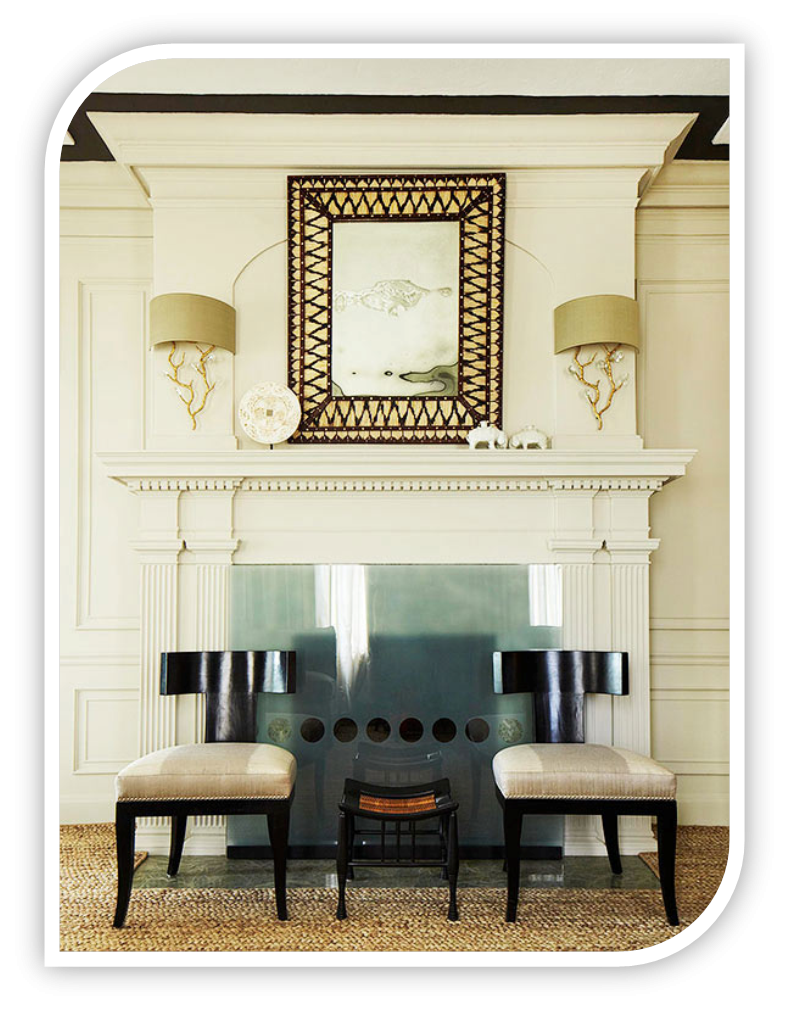










/dining-room-light-fixture-ideas-23-mindy-gayer-windward-55f952166a404e118d22061c51060a95.jpeg)





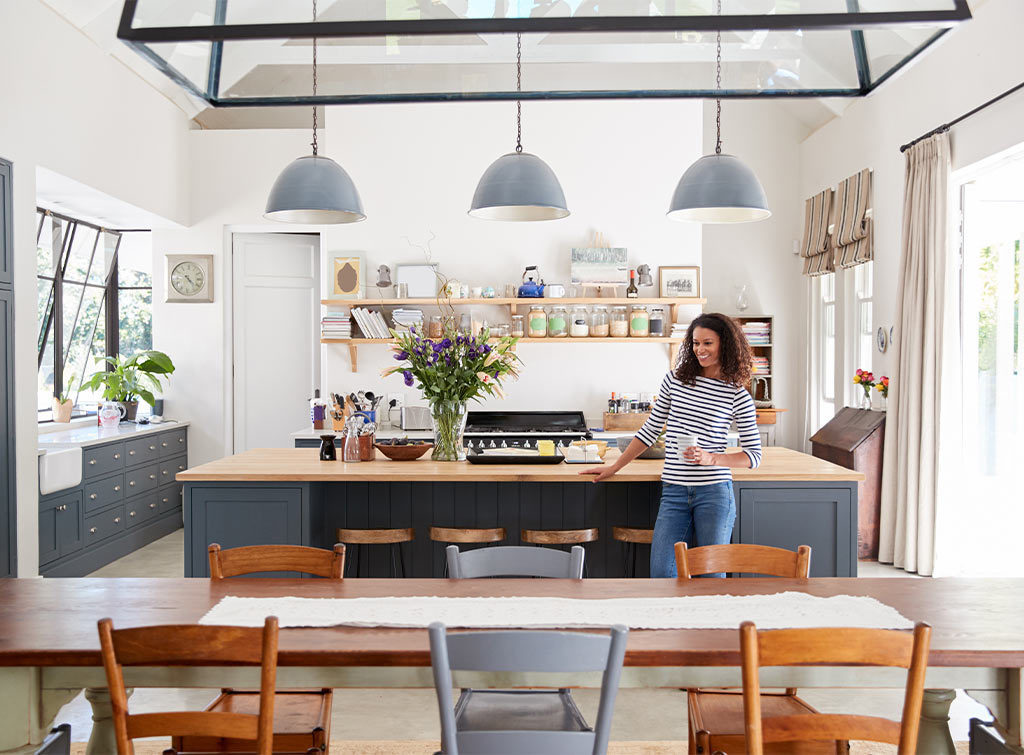











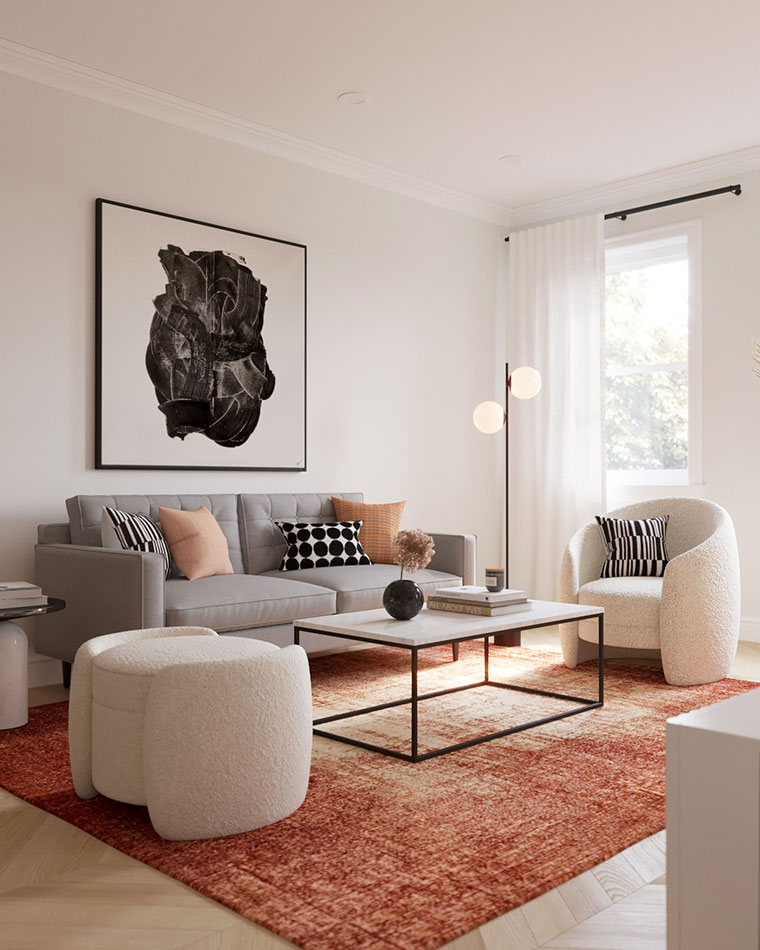







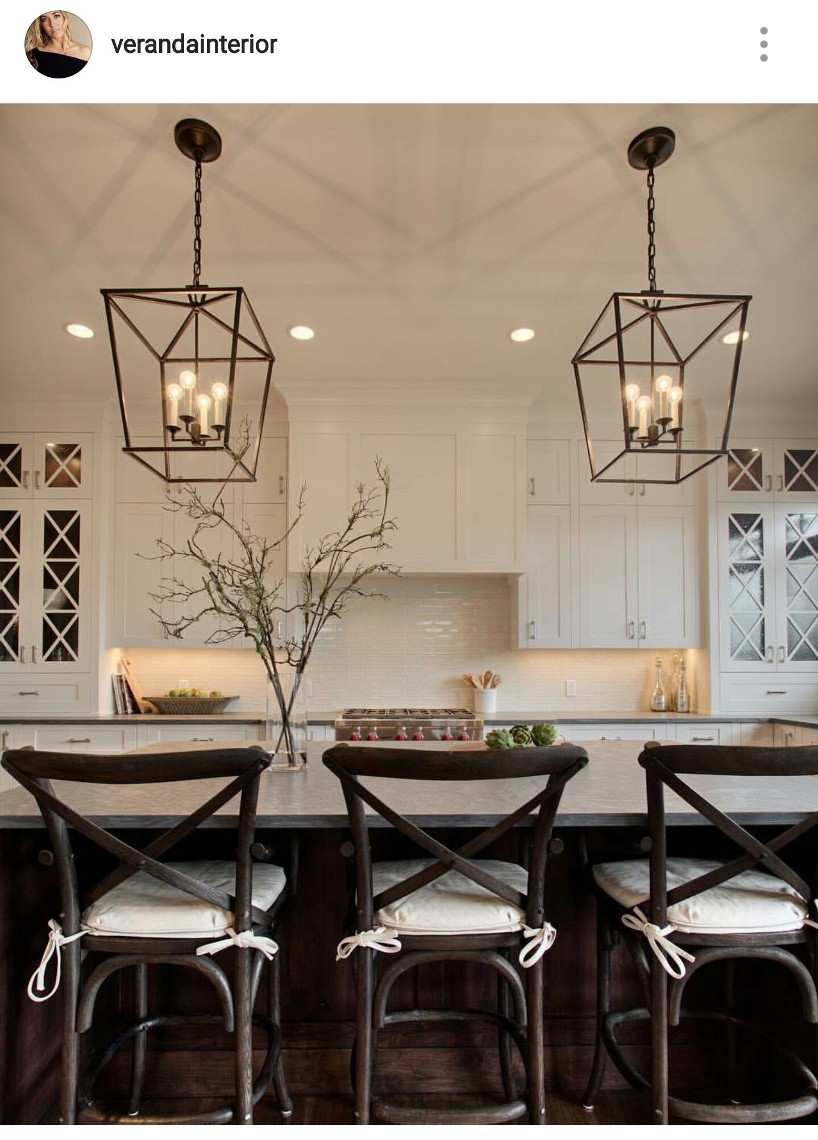

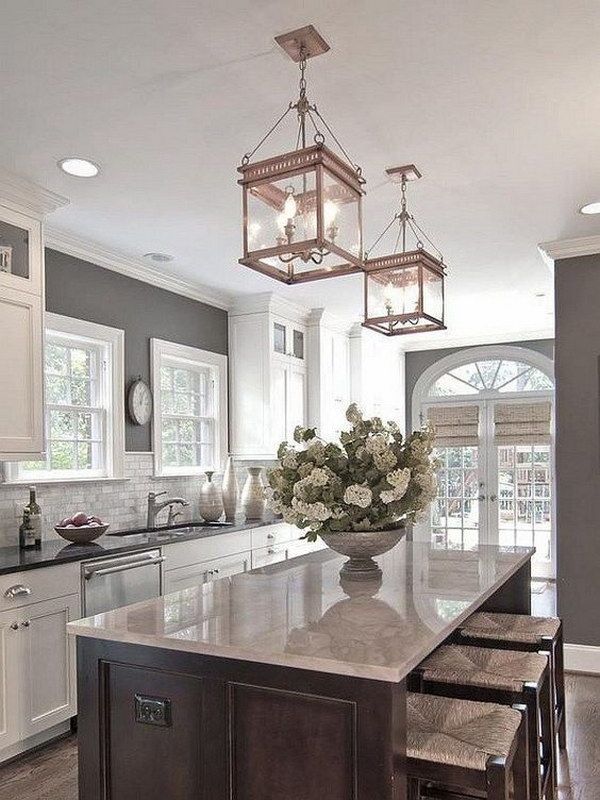

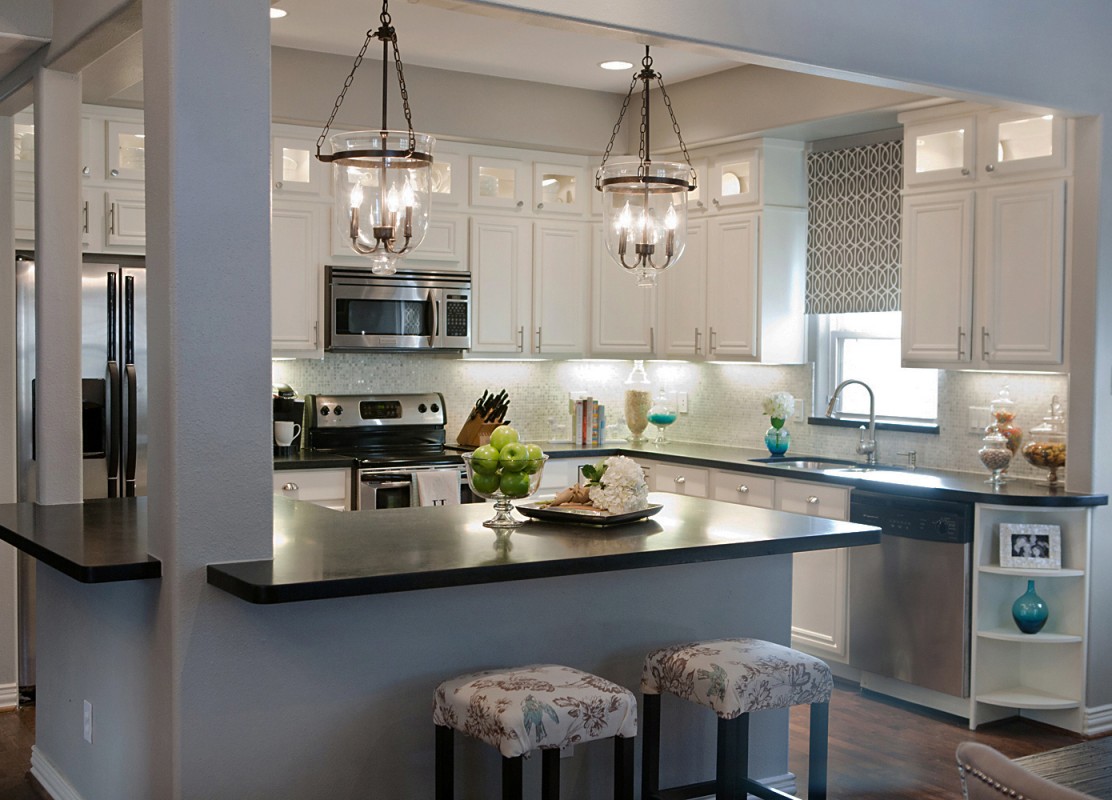

:max_bytes(150000):strip_icc()/PureSaltHIGHREZ-66-44bc07f6f1724683b92e6a5580aa9dba.jpg)

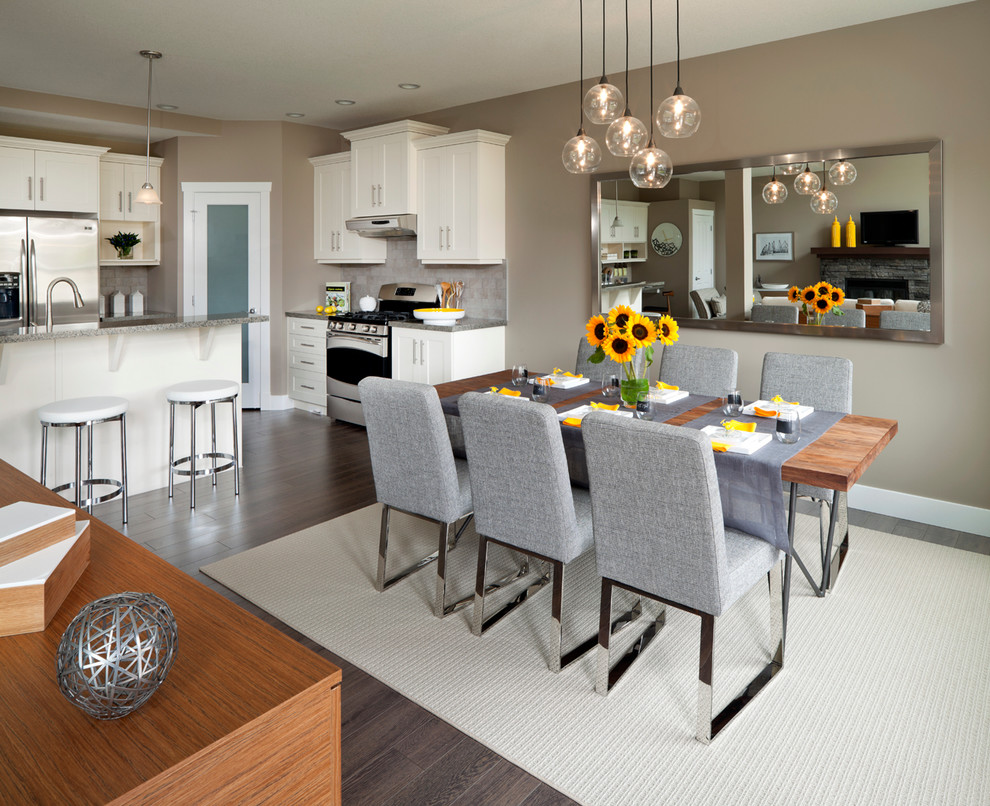

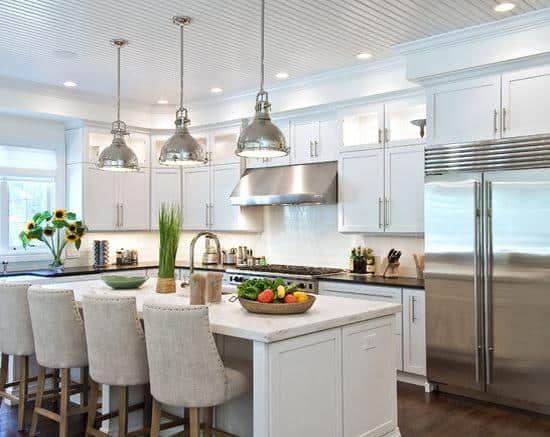
:max_bytes(150000):strip_icc()/DSC_0268-3b917e92940e4869859fa29983d2063c.jpeg)




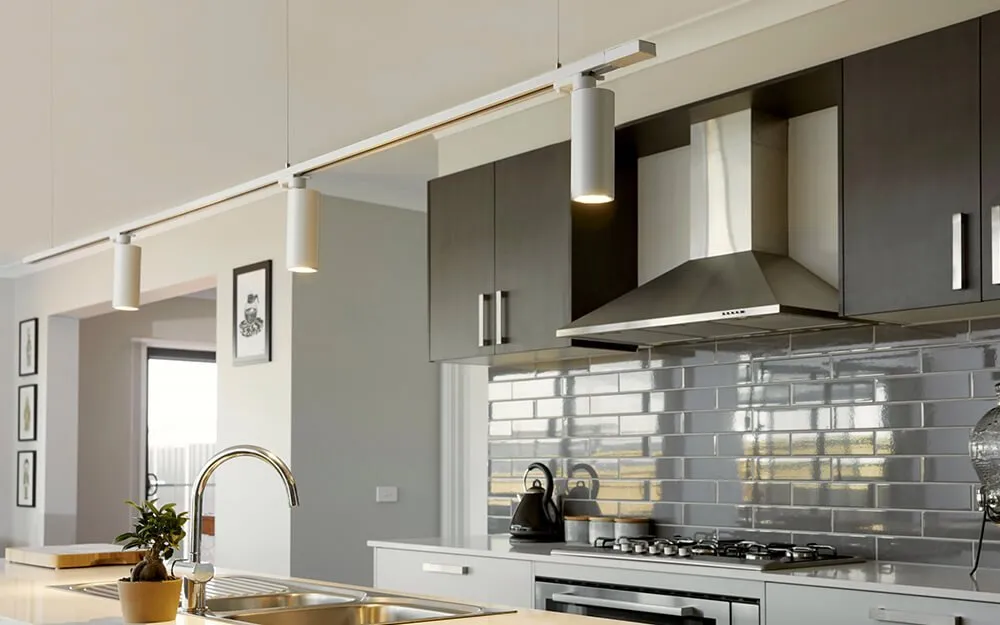

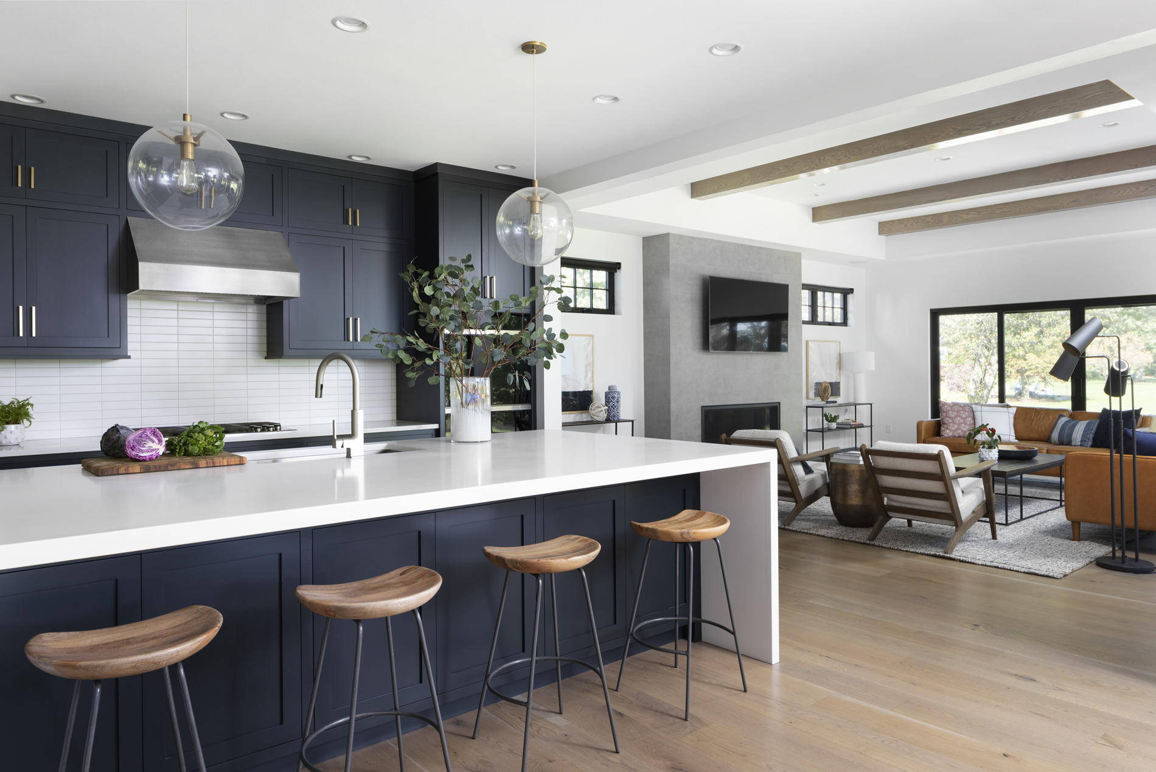
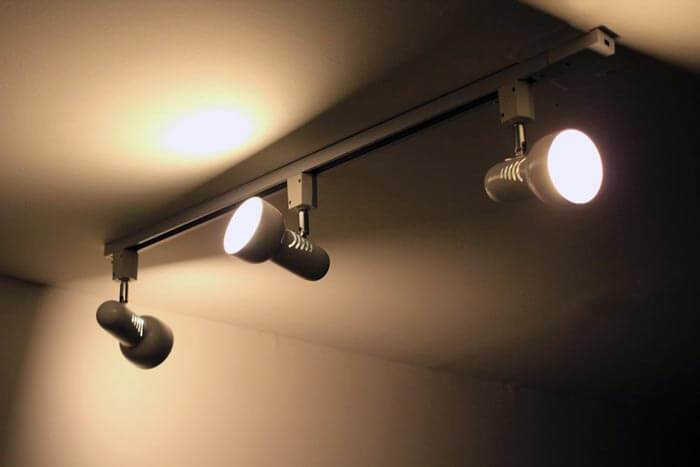




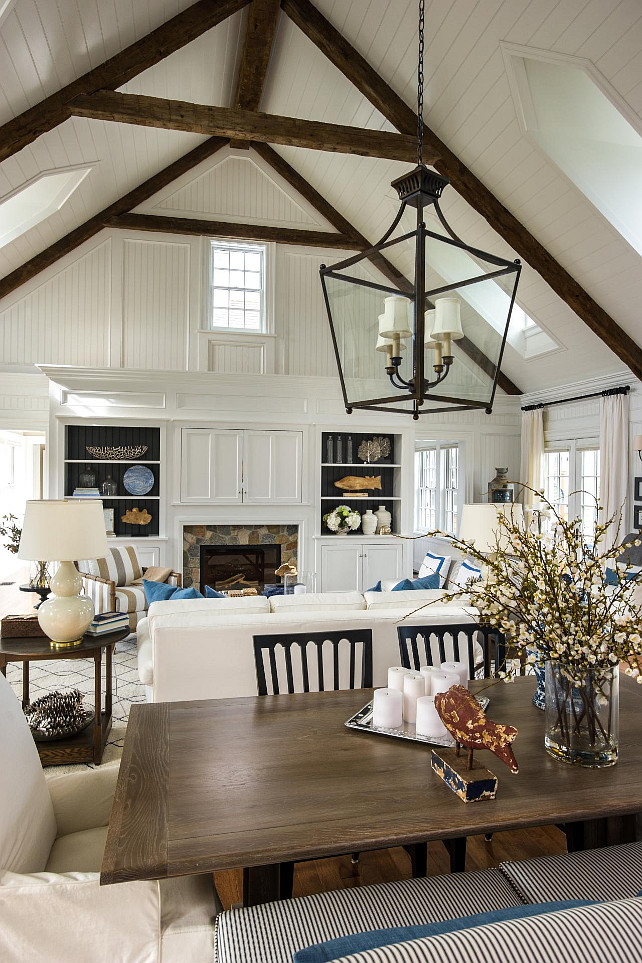
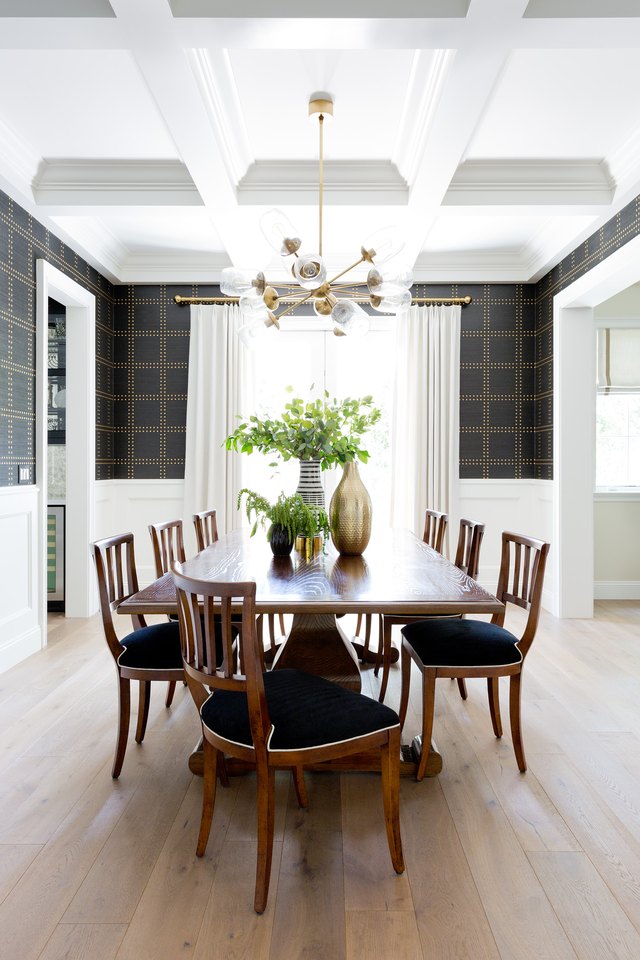

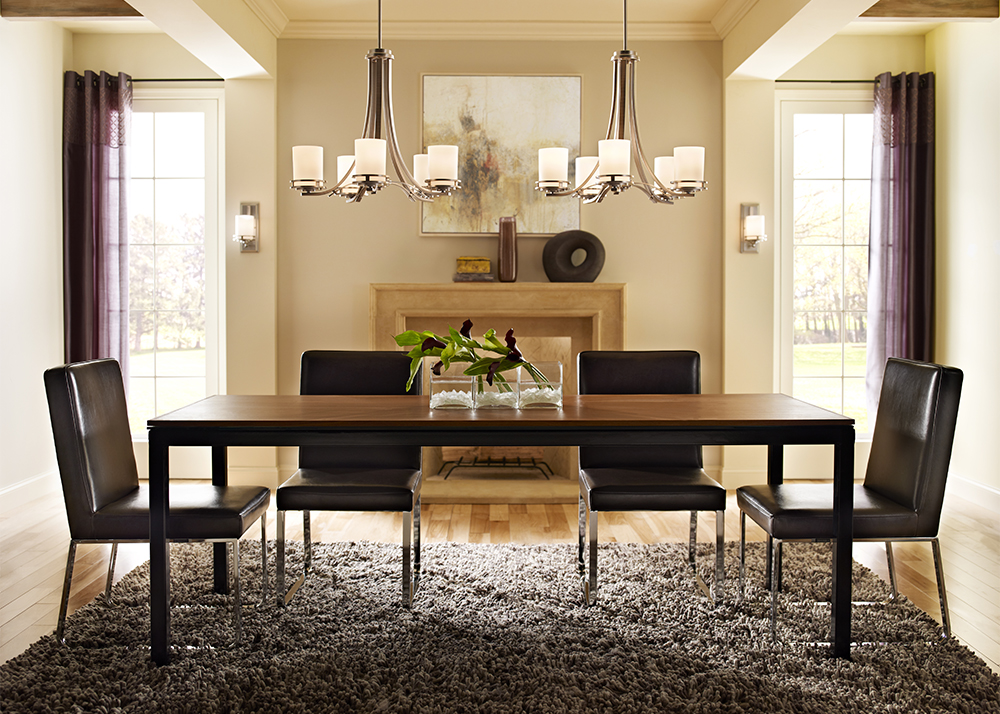
:max_bytes(150000):strip_icc()/GettyImages-1158459651-c796775e71e5498d955dab3fe0ed2add.jpg)


