An open galley kitchen design is a popular choice for homeowners who want a functional and modern kitchen layout. This type of kitchen design features a narrow space with two parallel countertops and a walkway in between. Unlike traditional galley kitchens, an open galley kitchen has an open floor plan that connects it to the rest of the living space. This design offers a seamless flow and allows for easy interaction between the kitchen and other areas of the house. Here are the top 10 open galley kitchen design ideas to inspire your next kitchen remodel.Open Galley Kitchen Design Ideas
Before tackling your own open galley kitchen design, it's helpful to gather inspiration from real-life examples. Browse through design magazines and websites, or take a look at open galley kitchen design photos on social media platforms like Pinterest and Instagram. You can also visit home improvement stores to see model kitchens for ideas. These photos will give you a visual of different design elements and how they come together to create a cohesive and stylish open galley kitchen.Open Galley Kitchen Design Photos
The layout of an open galley kitchen is crucial in making the most out of the limited space. The two parallel countertops should be positioned in a way that allows for easy movement and access to appliances and storage. The sink and stove should be on one side, while the refrigerator and pantry should be on the other. This layout ensures a smooth workflow and efficient use of space.Open Galley Kitchen Design Layout
If you have a small kitchen, an open galley design can make it feel more spacious and open. To maximize the space, opt for light-colored cabinets and countertops to create an illusion of a larger area. You can also incorporate reflective surfaces, such as a mirrored backsplash, to make the room appear bigger. Adding a breakfast bar or peninsula can also provide additional seating and storage without taking up too much space.Small Open Galley Kitchen Design
For larger kitchens, adding an island to your open galley kitchen design can provide more counter space and storage. It can also serve as a casual dining area or a spot for food preparation. When choosing an island, consider the size of your kitchen and make sure there is enough room to move around it comfortably. A contrasting color or material for the island can also add visual interest and break up the monotony of the parallel countertops.Open Galley Kitchen Design with Island
A breakfast bar is a great addition to an open galley kitchen design, especially for those who love to entertain guests. It provides a casual and comfortable dining space that is perfect for quick meals or socializing while cooking. You can choose to have the breakfast bar on one side of the kitchen or extend it from the end of the countertops for a longer seating area.Open Galley Kitchen Design with Breakfast Bar
A peninsula is similar to an island, but it is connected to one of the parallel countertops. This can be a great option for those who want the benefits of an island but have limited space. A peninsula can provide additional counter space and storage while also creating a defined boundary between the kitchen and living area.Open Galley Kitchen Design with Peninsula
White cabinets are a classic and timeless choice for any kitchen design, including an open galley layout. They can make the space feel brighter and more open, which is perfect for smaller kitchens. You can also add pops of color or texture through accessories and decor to prevent the white from looking too sterile or plain.Open Galley Kitchen Design with White Cabinets
On the other hand, dark cabinets can add a touch of sophistication and elegance to an open galley kitchen design. They can also create a striking contrast against light-colored countertops and backsplash. Just make sure to balance out the dark cabinets with enough lighting and incorporate lighter elements to prevent the space from feeling too dark and cramped.Open Galley Kitchen Design with Dark Cabinets
Stainless steel appliances are a popular choice for modern and contemporary kitchen designs. They are not only stylish but also durable and easy to clean. In an open galley kitchen, stainless steel appliances can add a sleek and cohesive look, especially when paired with other stainless steel elements, such as cabinet handles and light fixtures. In conclusion, an open galley kitchen design offers a modern and functional layout that is perfect for any home. With the right ideas and layout, you can create a stylish and efficient kitchen that will be the heart of your home. Don't be afraid to mix and match different design elements to make the space your own. And remember, always choose practicality and functionality over aesthetics when it comes to your kitchen design.Open Galley Kitchen Design with Stainless Steel Appliances
The Benefits of an Open Galley Kitchen Design

Maximizing Space and Functionality
 One of the main advantages of an open galley kitchen design is its ability to maximize space and functionality. In traditional kitchen layouts, the kitchen is typically closed off from the rest of the house, creating separate and often cramped spaces. With an open galley kitchen, the walls between the kitchen and other rooms are removed, creating an open and seamless flow between the kitchen and living areas. This allows for more usable space and makes the kitchen feel larger and more inviting.
Openness and Accessibility
By removing walls and barriers, an open galley kitchen also creates a more accessible and inclusive space. This design allows for easier movement and flow between the kitchen and other areas of the house, making it easier for family members and guests to interact and socialize while cooking and preparing meals. This open layout also allows for more natural light to enter the space, making the kitchen feel brighter and more welcoming.
One of the main advantages of an open galley kitchen design is its ability to maximize space and functionality. In traditional kitchen layouts, the kitchen is typically closed off from the rest of the house, creating separate and often cramped spaces. With an open galley kitchen, the walls between the kitchen and other rooms are removed, creating an open and seamless flow between the kitchen and living areas. This allows for more usable space and makes the kitchen feel larger and more inviting.
Openness and Accessibility
By removing walls and barriers, an open galley kitchen also creates a more accessible and inclusive space. This design allows for easier movement and flow between the kitchen and other areas of the house, making it easier for family members and guests to interact and socialize while cooking and preparing meals. This open layout also allows for more natural light to enter the space, making the kitchen feel brighter and more welcoming.
Efficient Workflow
 An open galley kitchen design also promotes an efficient workflow, making it easier to cook and entertain. The galley layout features two parallel countertops with a walkway in between, allowing for a streamlined cooking process where everything is within reach. This design also eliminates the need to navigate around corners or islands, making it easier to move around and multitask in the kitchen.
Customization and Personalization
Another benefit of an open galley kitchen is its versatility and potential for customization. Because there are no walls blocking the space, homeowners have more freedom to design their kitchen according to their personal preferences and needs. They can add features such as an island or breakfast bar, or incorporate different materials and finishes to reflect their style. This allows for a more personalized and unique kitchen design.
An open galley kitchen design also promotes an efficient workflow, making it easier to cook and entertain. The galley layout features two parallel countertops with a walkway in between, allowing for a streamlined cooking process where everything is within reach. This design also eliminates the need to navigate around corners or islands, making it easier to move around and multitask in the kitchen.
Customization and Personalization
Another benefit of an open galley kitchen is its versatility and potential for customization. Because there are no walls blocking the space, homeowners have more freedom to design their kitchen according to their personal preferences and needs. They can add features such as an island or breakfast bar, or incorporate different materials and finishes to reflect their style. This allows for a more personalized and unique kitchen design.
Increased Home Value
 Lastly, an open galley kitchen design can add value to a home. With its modern and functional layout, this type of kitchen is highly sought after by homebuyers. It creates a more spacious and inviting atmosphere, making it a desirable feature for potential buyers. By investing in an open galley kitchen design, homeowners can potentially increase the value of their home and attract more buyers if they ever decide to sell.
In conclusion,
an open galley kitchen design offers numerous benefits for homeowners, from maximizing space and functionality to increasing home value. Its open and inclusive layout promotes a more efficient workflow and allows for customization, making it a practical and desirable choice for any house design. Consider incorporating an open galley kitchen in your home for a modern and functional space that will enhance your daily living experience.
Lastly, an open galley kitchen design can add value to a home. With its modern and functional layout, this type of kitchen is highly sought after by homebuyers. It creates a more spacious and inviting atmosphere, making it a desirable feature for potential buyers. By investing in an open galley kitchen design, homeowners can potentially increase the value of their home and attract more buyers if they ever decide to sell.
In conclusion,
an open galley kitchen design offers numerous benefits for homeowners, from maximizing space and functionality to increasing home value. Its open and inclusive layout promotes a more efficient workflow and allows for customization, making it a practical and desirable choice for any house design. Consider incorporating an open galley kitchen in your home for a modern and functional space that will enhance your daily living experience.








:max_bytes(150000):strip_icc()/galley-kitchen-ideas-1822133-hero-3bda4fce74e544b8a251308e9079bf9b.jpg)




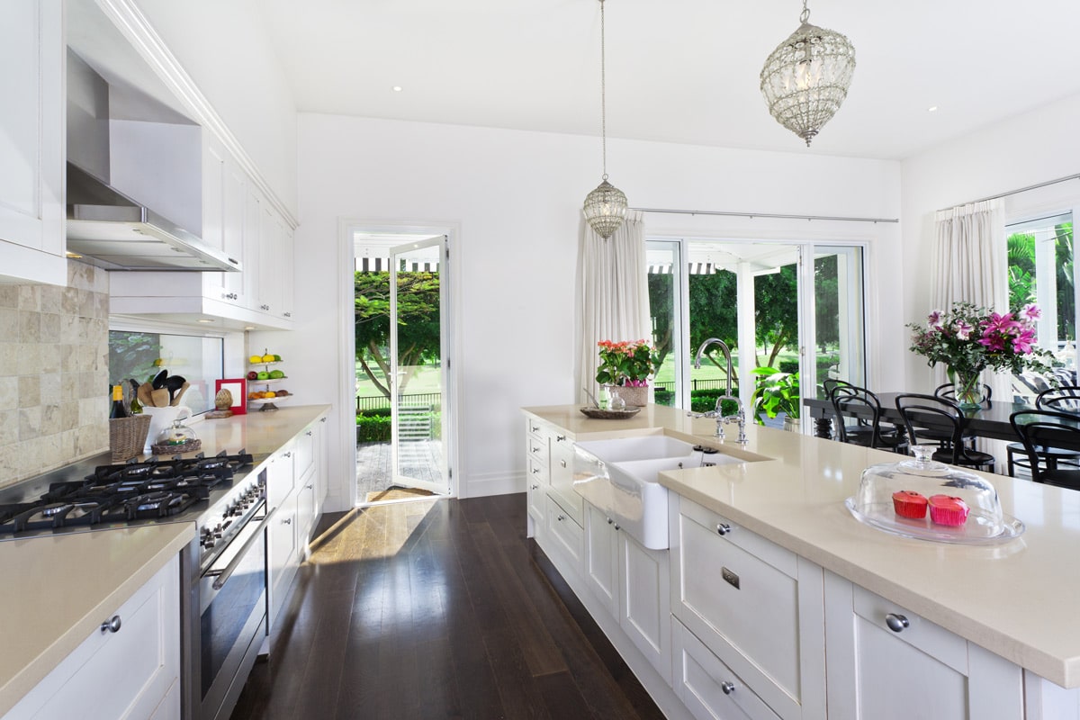

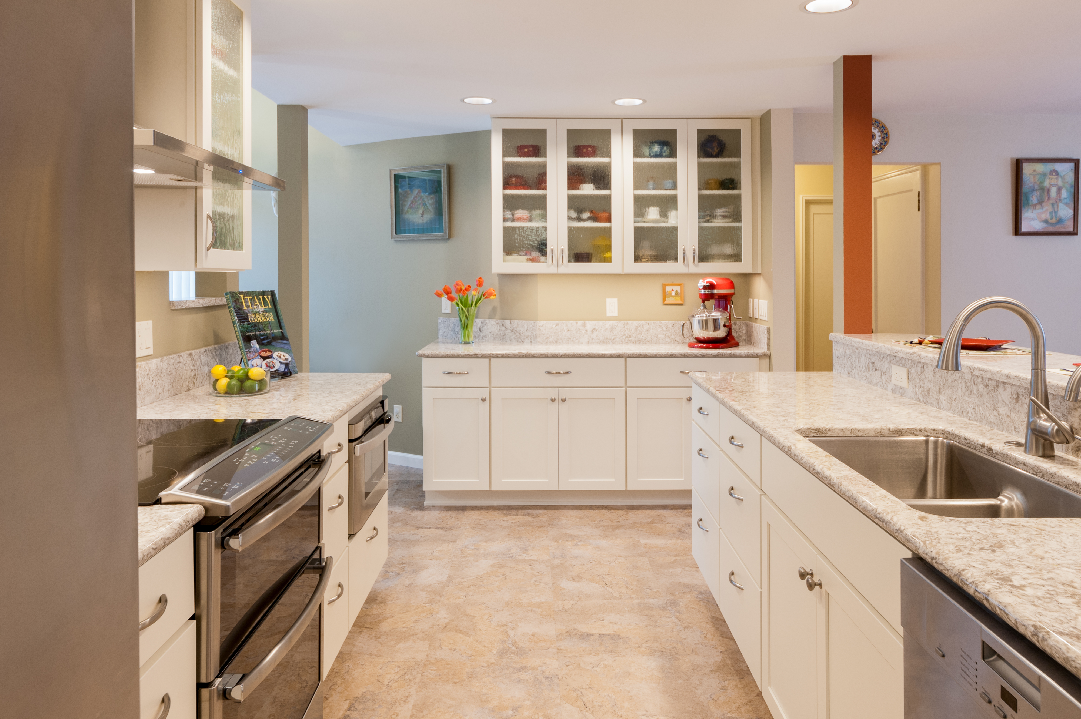

























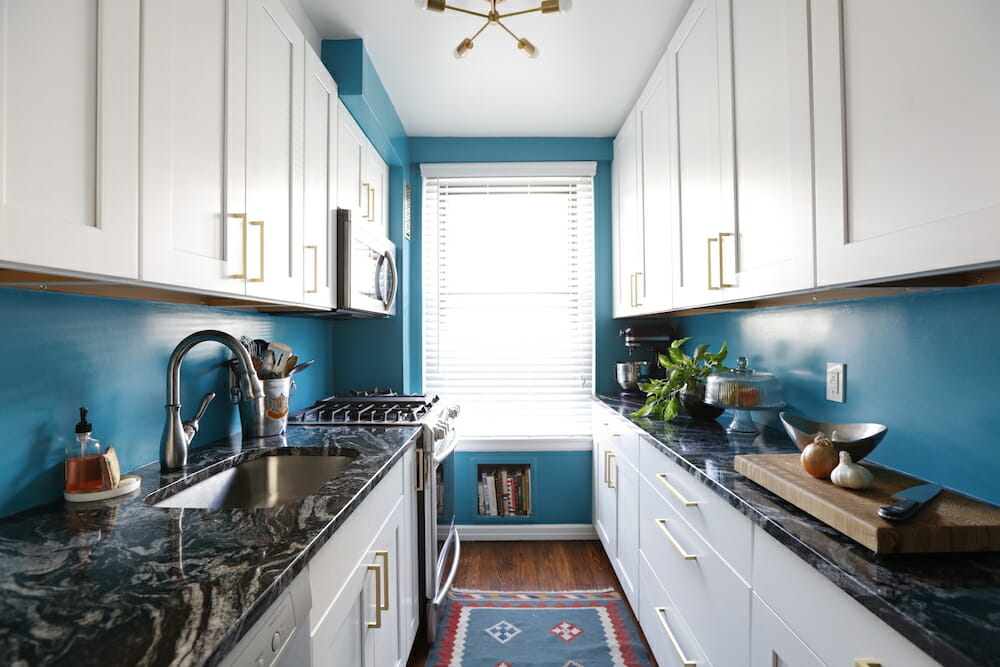







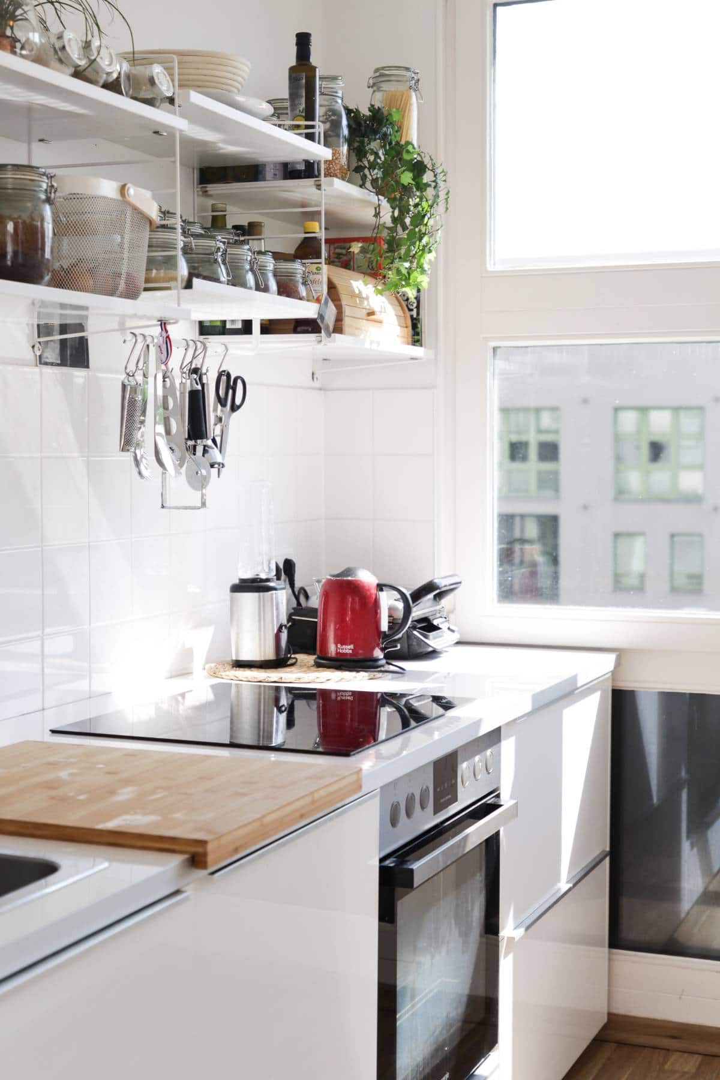
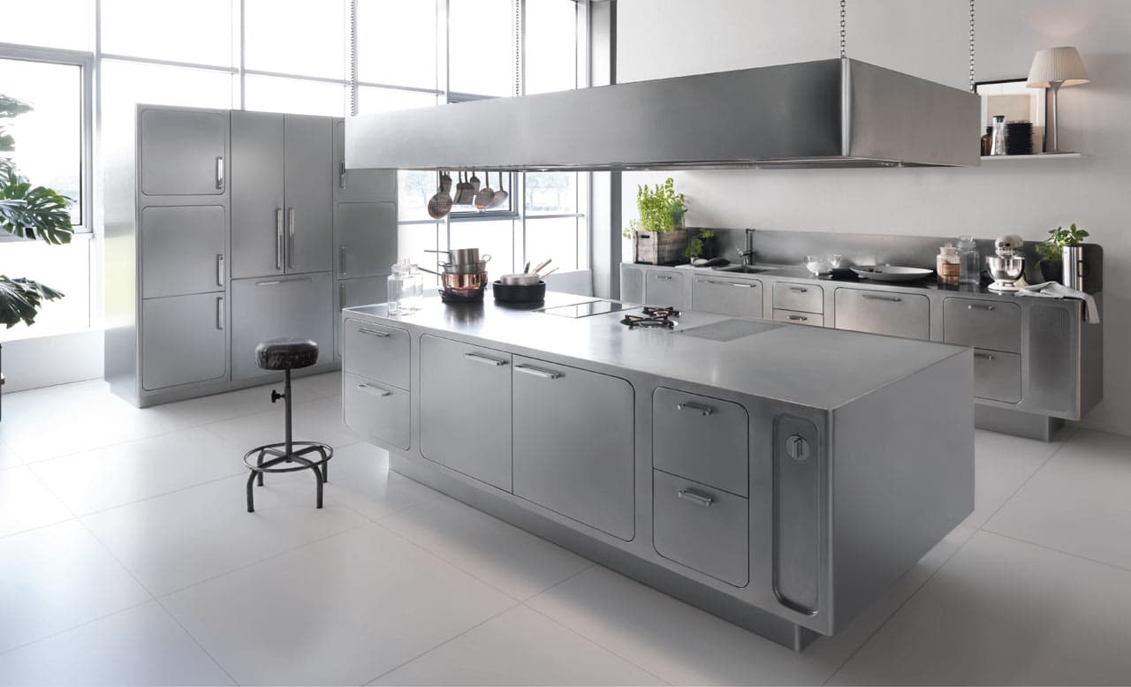
:max_bytes(150000):strip_icc()/make-galley-kitchen-work-for-you-1822121-hero-b93556e2d5ed4ee786d7c587df8352a8.jpg)






