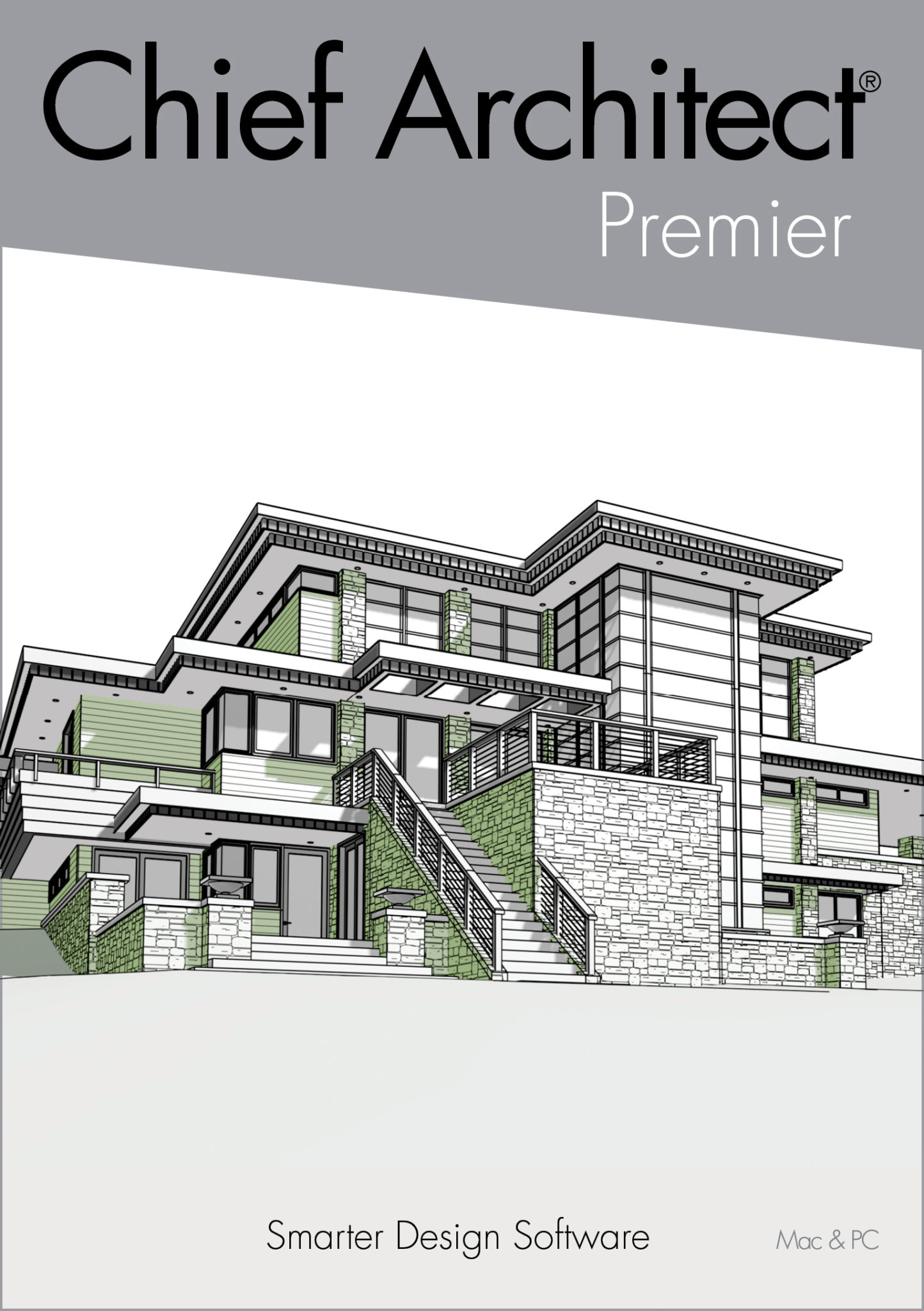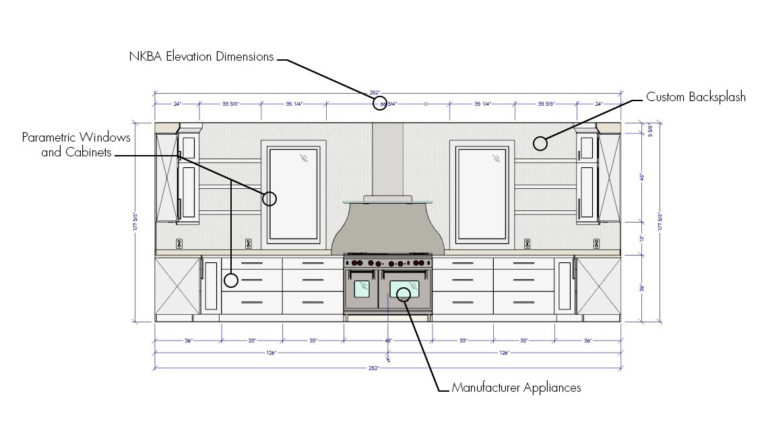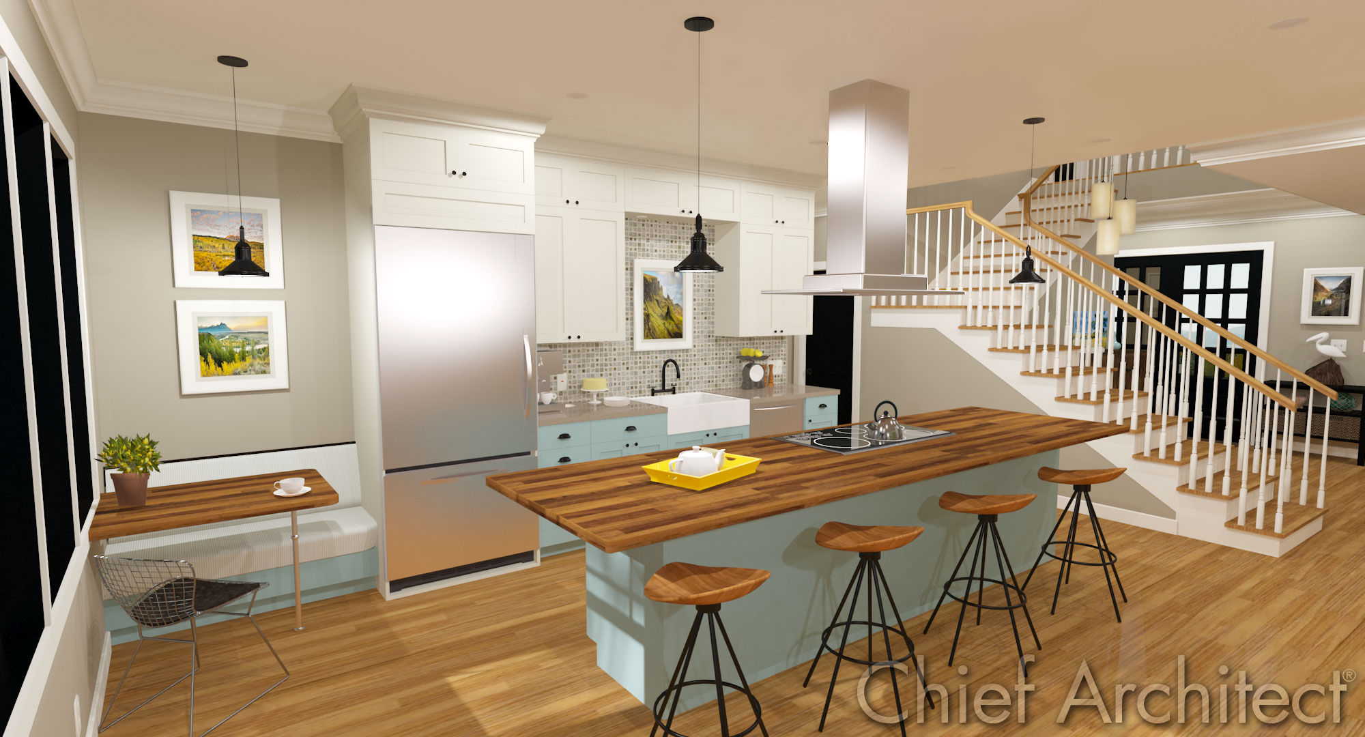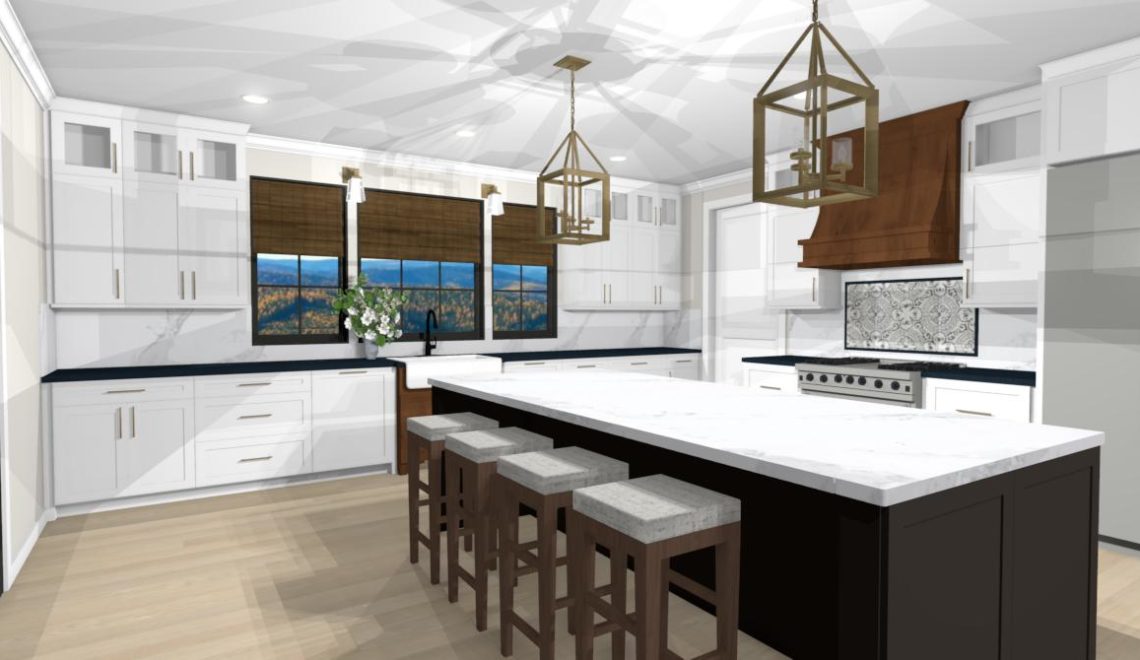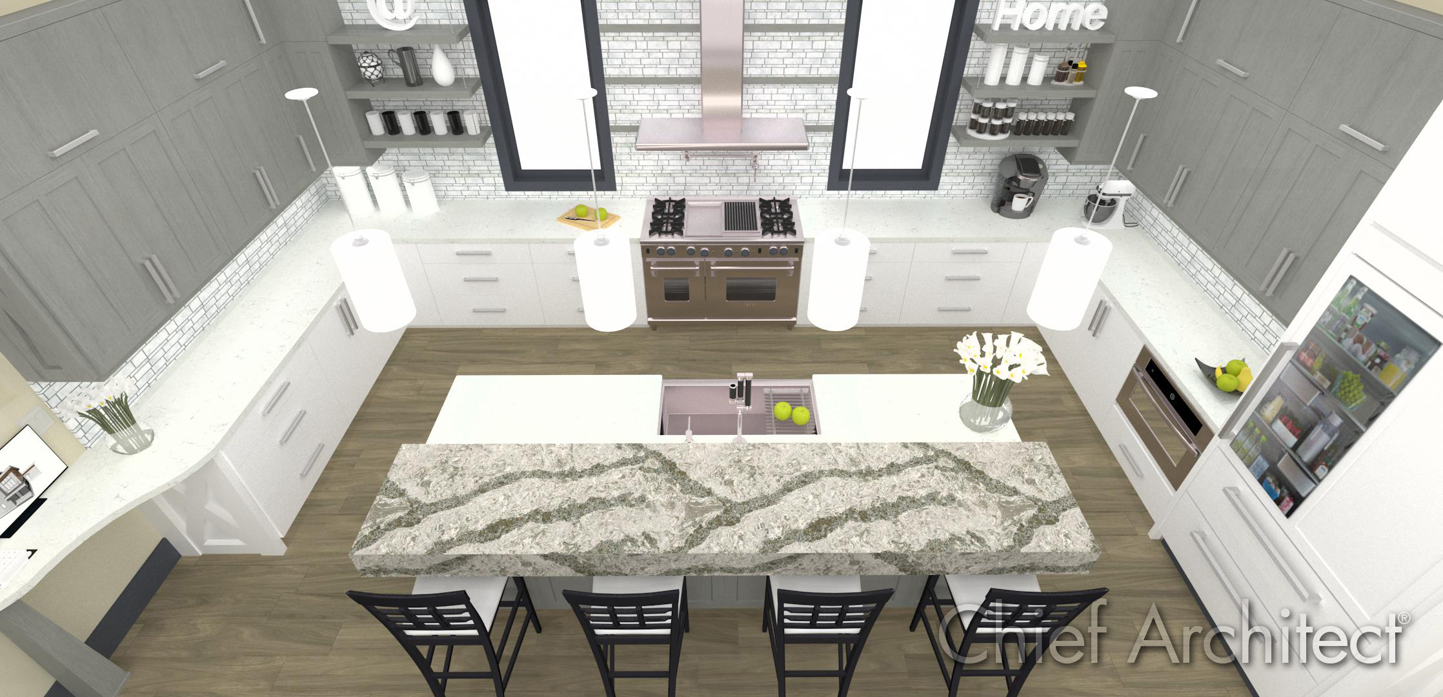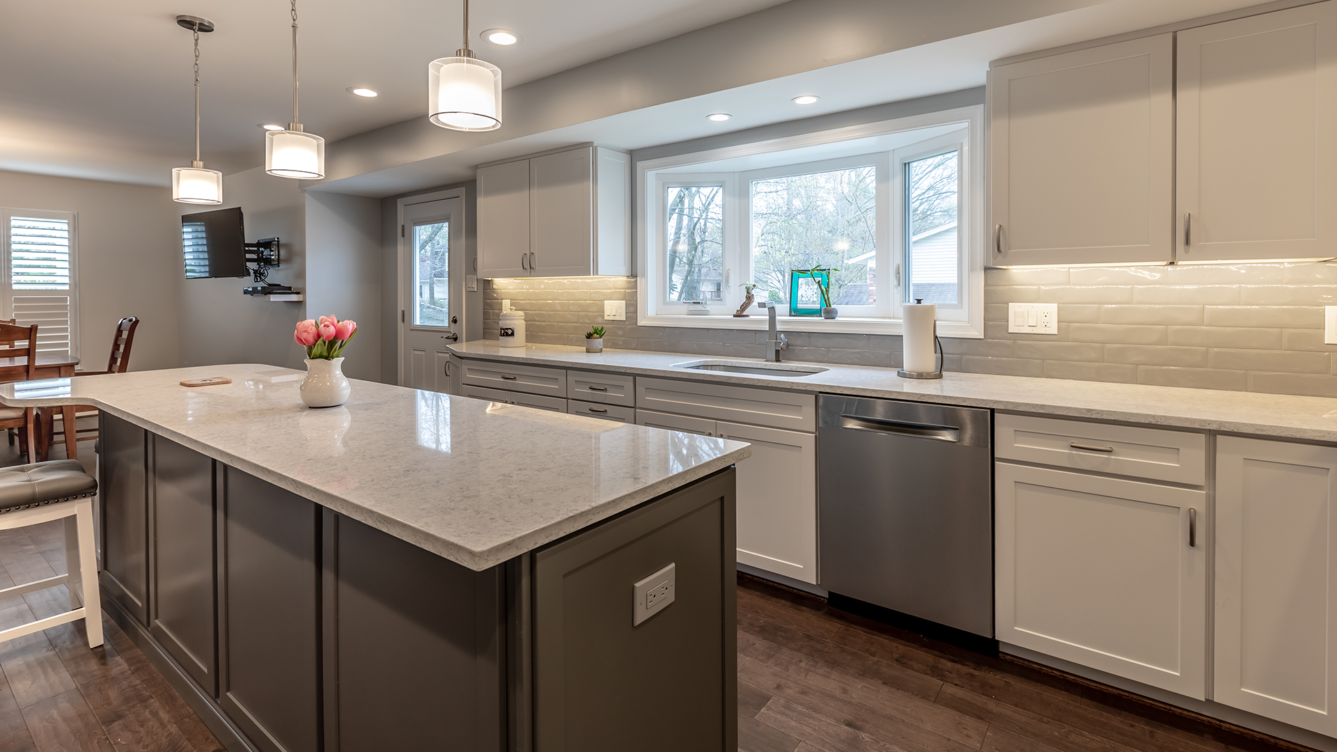If you're looking to design your dream kitchen, the IKEA Kitchen Planner is a great place to start. With this online application, you can create a 3D model of your kitchen and try out different layouts, styles, and products from IKEA's extensive range. The best part? It's completely free to use and doesn't require any software downloads. The IKEA Kitchen Planner is designed to be user-friendly, even for those with limited design experience. You can start by inputting the exact measurements of your space, and then choose from a variety of pre-designed kitchen styles or create your own from scratch. The tool also allows you to add in windows, doors, and other structural elements to accurately represent your space. Once you've chosen your layout, you can start adding in cabinets, appliances, and other accessories. The tool has a wide range of options to choose from, and you can easily customize the color, material, and size of each item. You can also get a real-time cost estimate of your design, making it easier to stay within your budget. With the IKEA Kitchen Planner, you can easily save your designs and come back to them later. This is especially useful if you want to compare different options or get feedback from others. Once you're happy with your design, you can print out the shopping list and take it with you to your nearest IKEA store to purchase the products.1. IKEA Kitchen Planner
If you're looking for a more personalized approach to your kitchen design, Home Hardware's Kitchen Design tool is worth checking out. This online application allows you to work with a professional designer to create a customized kitchen that meets your specific needs and style preferences. The process starts with a design consultation where you can discuss your ideas, budget, and timeline with a Home Hardware designer. They will then create a 3D model of your kitchen, taking into account your space and any existing features. You can also upload photos of your current kitchen for a more accurate representation. The Home Hardware Kitchen Design tool offers a wide range of options, from cabinetry and countertops to appliances and lighting. The designer will work closely with you to choose the right products and finishes that fit your style and budget. They can also provide suggestions and recommendations based on their expertise. Once the design is finalized, Home Hardware's team will deliver and install all the products for you. This saves you the hassle of coordinating with multiple contractors and ensures that your kitchen is installed correctly. With their satisfaction guarantee, you can trust that your dream kitchen will become a reality.2. Home Hardware Kitchen Design
If you're a visual person, you'll love Lowe's Virtual Kitchen Designer. This online tool allows you to see your kitchen design come to life in a 3D model, making it easier to visualize the final result. It's also free to use and doesn't require any software downloads. Lowe's Virtual Kitchen Designer offers a similar process to other online applications, where you input your space's measurements and choose from a variety of pre-designed layouts or create your own. However, what sets this tool apart is its extensive library of products that you can choose from. You can browse through different styles, brands, and price points to find the perfect fit for your kitchen. The tool also has a handy feature that allows you to change the lighting in your virtual kitchen to see how it will look at different times of the day. This is especially useful if you're considering different types of lighting fixtures or want to see how natural light will affect the overall design. Once you're satisfied with your design, you can save it and access it from any device. You can also share it with others for feedback or take it to your nearest Lowe's store to purchase the products and bring your design to life.3. Lowe's Virtual Kitchen Designer
Similar to Lowe's, Home Depot also offers an online kitchen design tool that allows you to create a 3D model of your space and try out different products from their extensive range. The tool is free to use and user-friendly, making it accessible to anyone looking to design their own kitchen. The Home Depot Kitchen Design Tool offers a wide range of options for customization, from cabinet styles and finishes to countertops and appliances. You can also add in elements such as backsplashes and flooring to complete the look. The tool also has a helpful feature that allows you to see how different colors and materials will look together. One unique aspect of Home Depot's tool is the ability to add in smart home technology into your kitchen design. You can choose from a variety of smart appliances and accessories that will make your kitchen more efficient and convenient. This is a great option for those looking to incorporate the latest technology into their home. Once you've finalized your design, you can print out the shopping list and take it to your nearest Home Depot store to purchase the products. You can also save your design for future reference or share it with others for feedback.4. Home Depot Kitchen Design Tool
RoomSketcher offers a comprehensive online design tool that allows you to create 2D and 3D floorplans, as well as design your kitchen and other rooms in your home. This tool is perfect for those who want to have a complete home design experience and see how each room flows together. The RoomSketcher Kitchen Planner starts with you inputting your space's measurements and choosing from a variety of pre-designed layouts or creating your own. You can also add in structural elements such as windows, doors, and walls to accurately represent your space. The tool offers a wide range of customization options, from cabinet styles and finishes to appliances and lighting. You can also add in furniture and decor to complete the look. The 3D model gives you a realistic view of your kitchen design, making it easier to make changes and see what works best. One unique feature of RoomSketcher's tool is the ability to create a 360-degree view of your kitchen design. This allows you to see how the space will look from all angles, giving you a better understanding of the overall design. You can also easily share your design with others for feedback or print out a shopping list to take to your nearest home renovation store.5. RoomSketcher Kitchen Planner
If you're a fan of home renovation shows, you've probably heard of HGTV. They offer a wide range of design software, including one specifically for kitchen design. The HGTV Kitchen Design Software is a paid application, but it offers a more advanced and professional design experience. This software allows you to create a 3D model of your kitchen and add in structural elements such as walls, windows, and doors. You can then choose from a variety of pre-designed layouts or create your own from scratch. The tool also offers a wide range of customization options, from cabinets and countertops to appliances and lighting. One unique aspect of the HGTV Kitchen Design Software is the ability to upload photos of your current kitchen and use them as a template for your design. This makes it easier to accurately represent your space and see how the new design will look in your existing kitchen. You can also easily switch between 2D and 3D views to make adjustments and get a better understanding of the layout. Once your design is complete, you can print out a shopping list or export it to a PDF for easy sharing. You can also take it to your nearest home renovation store to purchase the products or work with a contractor to bring your design to life.6. HGTV Kitchen Design Software
If you're looking for a more immersive and interactive design experience, Planner5D is the perfect tool for you. This online application allows you to create a 3D model of your kitchen and customize every aspect with a simple drag and drop interface. The Planner5D Kitchen Design tool offers a wide range of products, from cabinets and appliances to furniture and decor. You can easily add in structural elements such as walls and windows, and even change the flooring and wall colors to match your style. The tool also has a feature that allows you to adjust the lighting in your virtual kitchen to see how it will look in different settings. One unique aspect of Planner5D is the ability to collaborate with others on your design. You can share your project with friends, family, or a professional designer for feedback and even work on it together in real-time. This is a great option for those who want to get multiple opinions on their design or work with a team to bring their ideas to life. Once you're happy with your design, you can save it and access it from any device. You can also export it to a PDF or share it on social media for others to see. If you want to purchase the products, you can easily get a shopping list and take it to your nearest home renovation store.7. Planner5D Kitchen Design
SketchUp is a popular 3D modeling software used by professionals and hobbyists alike. They offer a variety of plugins, including one specifically for kitchen design. The SketchUp Kitchen Design Plugin is a paid application, but it offers a more advanced and professional design experience for those looking for more control over their design. This plugin allows you to create a 3D model of your kitchen and add in structural elements, such as walls and windows. You can then choose from a variety of pre-designed layouts or create your own from scratch. The tool offers a wide range of customization options, including the ability to create your own custom cabinets and other elements. The SketchUp Kitchen Design Plugin also has a feature that allows you to import products from various manufacturers and brands, giving you endless options to choose from. You can also easily switch between 2D and 3D views to make adjustments and get a better understanding of the layout. Once your design is complete, you can export it to a PDF or share it with others for feedback. You can also take it to your nearest home renovation store to purchase the products or work with a contractor to bring your design to life.8. SketchUp Kitchen Design Plugin
Punch! Home Design Studio is a comprehensive software that allows you to design your entire home, including your kitchen. It offers a range of features and tools to create a professional and detailed design. This software is a paid application, but it's a great option for those looking for a more advanced and detailed design experience. The Punch! Home Design Studio offers a variety of pre-designed kitchen layouts to choose from, or you can create your own from scratch. You can then add in structural elements, such as walls and windows, and choose from a wide range of customization options for cabinets, countertops, appliances, and more. The software also has an extensive library of products from various brands, allowing you to get a realistic representation of what your kitchen will look like. You can also easily switch between 2D and 3D views to make adjustments and see how your design will look from different angles. Once your design is complete, you can print out a shopping list or export it to a PDF for easy sharing. You can also work with a contractor or take it to your nearest home renovation store to bring your design to life.9. Punch! Home Design Studio
Chief Architect is another popular software used by professionals in the home design industry. They offer a variety of options, including one specifically for kitchen design. The Chief Architect Kitchen Design Software is a paid application, but it offers a comprehensive and professional design experience for those looking for more control over their design. This software allows you to create a 3D model of your kitchen and add in structural elements, such as walls and windows. You can then choose from a variety of pre-designed layouts or create your own from scratch. The tool also offers a wide range of customization options, including the ability to create your own custom cabinets and other elements. The Chief Architect Kitchen Design Software also has advanced features such as creating a lighting plan and adding in electrical and plumbing details. This makes it a great option for those who want a more detailed and accurate representation of their kitchen design. Once your design is complete, you can print out a shopping list or export it to a PDF for easy sharing. You can also work with a contractor or take it to your nearest home renovation store to bring your design to life.10. Chief Architect Kitchen Design Software
Revolutionizing Home Design with the Online Kitchen Design Application
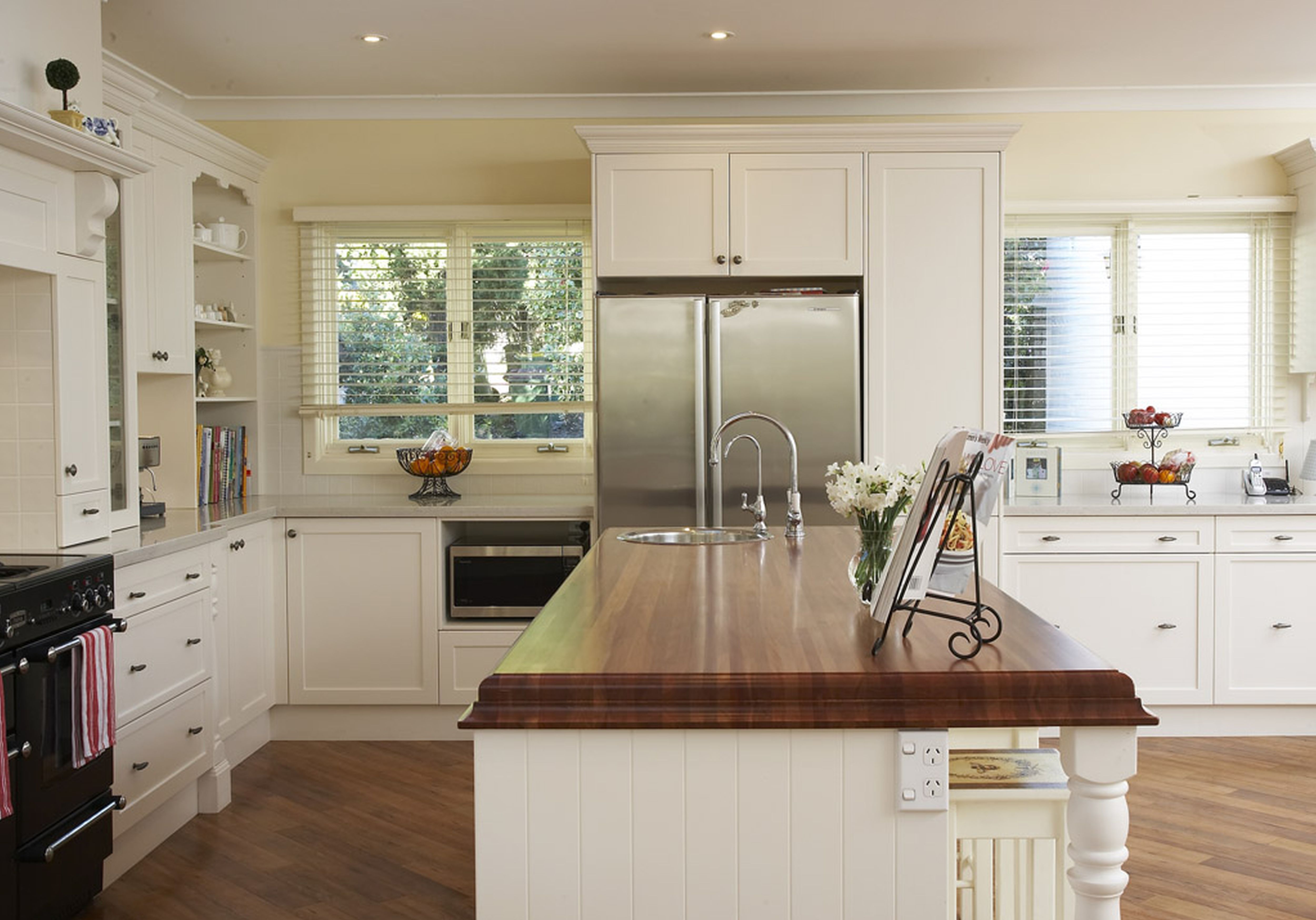
Effortless Design Process
 The
online kitchen design application
has completely transformed the way people approach
house design
. With just a few clicks, homeowners can now create their dream kitchen without having to hire expensive interior designers. This innovative tool offers a wide range of features and customization options, making it easier than ever to design a functional and aesthetically pleasing kitchen. Users can select from a variety of layouts, appliances, and materials to create a virtual representation of their ideal kitchen.
The
online kitchen design application
has completely transformed the way people approach
house design
. With just a few clicks, homeowners can now create their dream kitchen without having to hire expensive interior designers. This innovative tool offers a wide range of features and customization options, making it easier than ever to design a functional and aesthetically pleasing kitchen. Users can select from a variety of layouts, appliances, and materials to create a virtual representation of their ideal kitchen.
Unlimited Design Possibilities
 The
online kitchen design application
offers unlimited design possibilities for homeowners to explore. It allows them to experiment with different color schemes, cabinet styles, and countertop materials to find the perfect combination for their space. This not only saves time and money, but it also gives homeowners the freedom to be creative and design a kitchen that truly reflects their personal style.
The
online kitchen design application
offers unlimited design possibilities for homeowners to explore. It allows them to experiment with different color schemes, cabinet styles, and countertop materials to find the perfect combination for their space. This not only saves time and money, but it also gives homeowners the freedom to be creative and design a kitchen that truly reflects their personal style.
Realistic 3D Visualizations
 One of the most impressive features of the
online kitchen design application
is its ability to provide realistic 3D visualizations of the designed space. This gives homeowners a clear idea of how their kitchen will look in real life, allowing them to make any necessary changes before finalizing the design. It also eliminates the need for guesswork and helps to avoid costly mistakes during the renovation process.
One of the most impressive features of the
online kitchen design application
is its ability to provide realistic 3D visualizations of the designed space. This gives homeowners a clear idea of how their kitchen will look in real life, allowing them to make any necessary changes before finalizing the design. It also eliminates the need for guesswork and helps to avoid costly mistakes during the renovation process.
Convenient and Time-Saving
 Gone are the days of flipping through home design magazines or drawing out kitchen plans by hand. The
online kitchen design application
streamlines the entire design process, saving homeowners valuable time and effort. They can access the application from the comfort of their own home and work on their design at their own pace. This convenience makes it a popular choice for busy homeowners who want to give their kitchen a makeover without any added stress.
Gone are the days of flipping through home design magazines or drawing out kitchen plans by hand. The
online kitchen design application
streamlines the entire design process, saving homeowners valuable time and effort. They can access the application from the comfort of their own home and work on their design at their own pace. This convenience makes it a popular choice for busy homeowners who want to give their kitchen a makeover without any added stress.
In Conclusion
 With its effortless design process, unlimited possibilities, realistic visualizations, and convenience, the
online kitchen design application
is revolutionizing the way we approach house design. It has made it possible for anyone to create their dream kitchen without breaking the bank. So why wait? Give it a try and see the endless possibilities for yourself!
With its effortless design process, unlimited possibilities, realistic visualizations, and convenience, the
online kitchen design application
is revolutionizing the way we approach house design. It has made it possible for anyone to create their dream kitchen without breaking the bank. So why wait? Give it a try and see the endless possibilities for yourself!
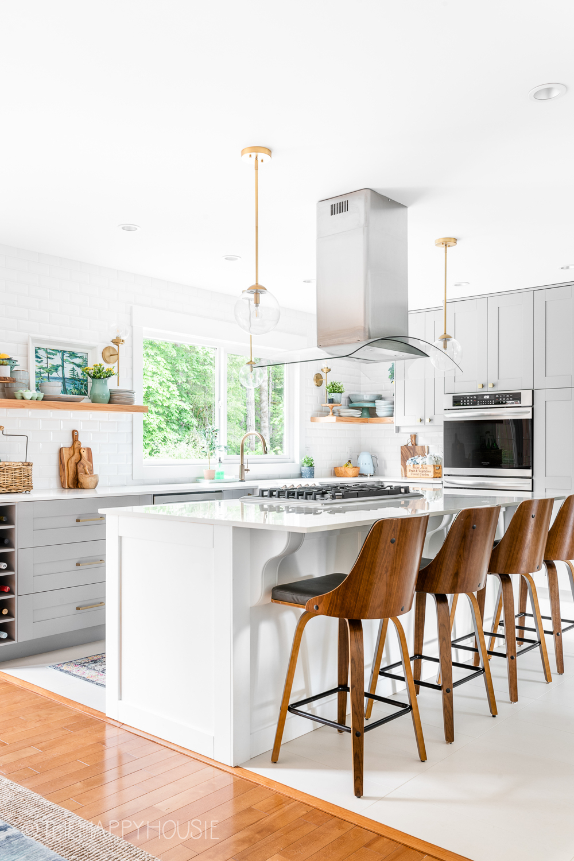




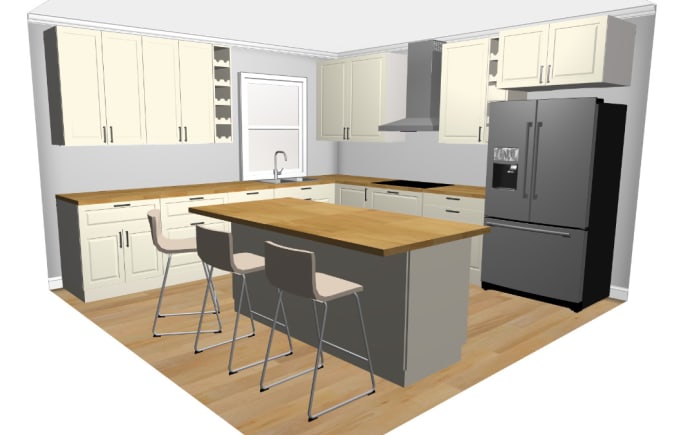
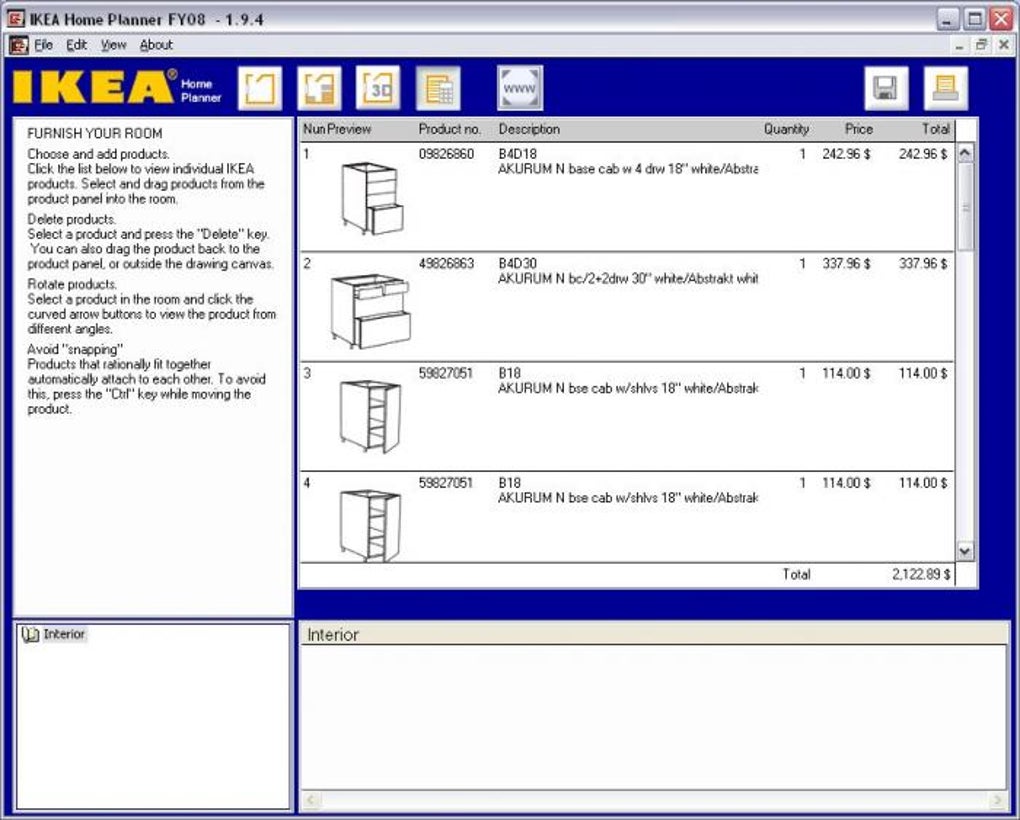


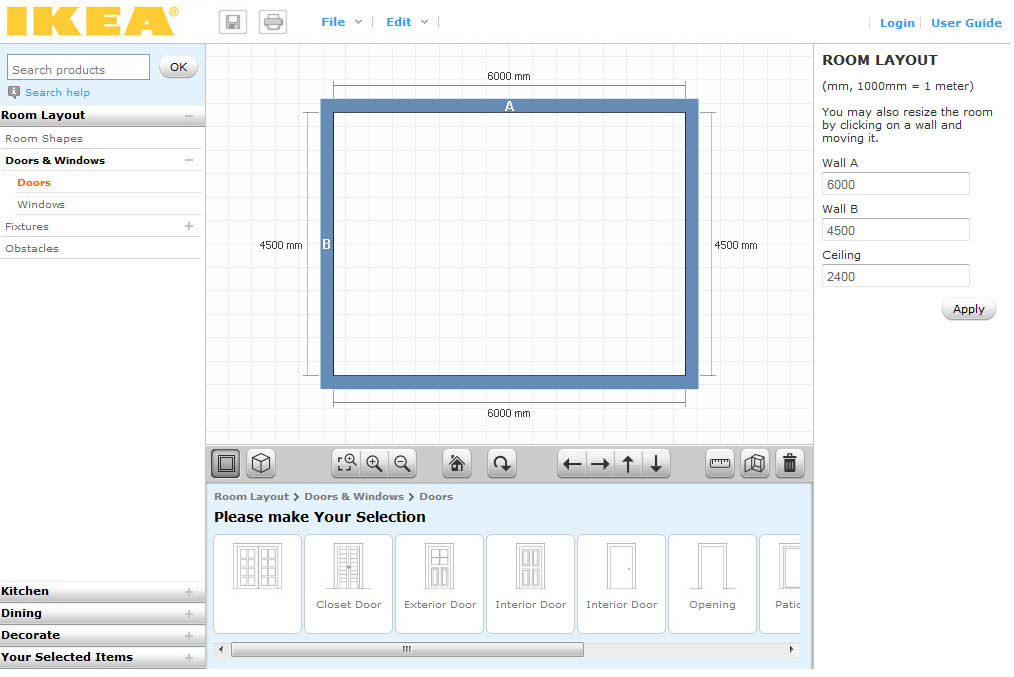
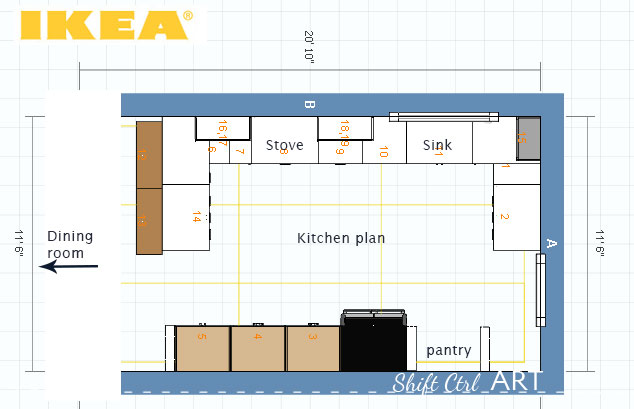




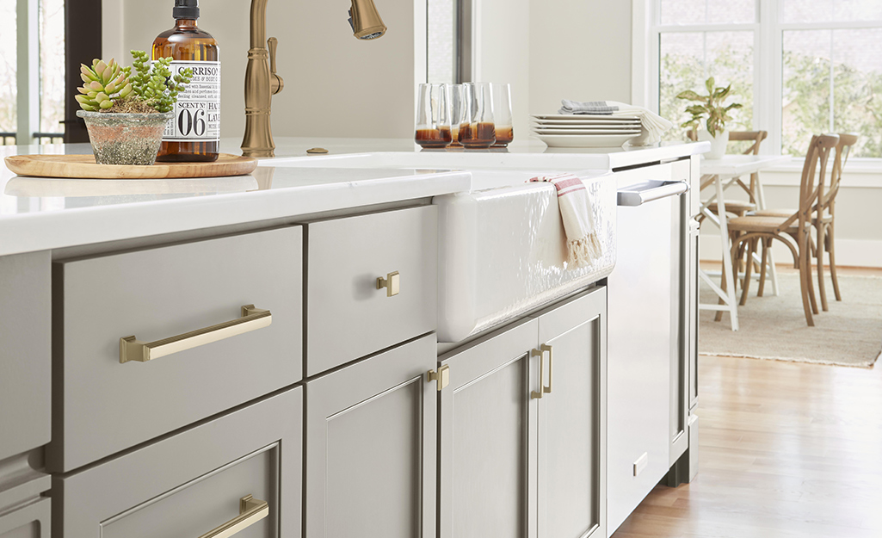
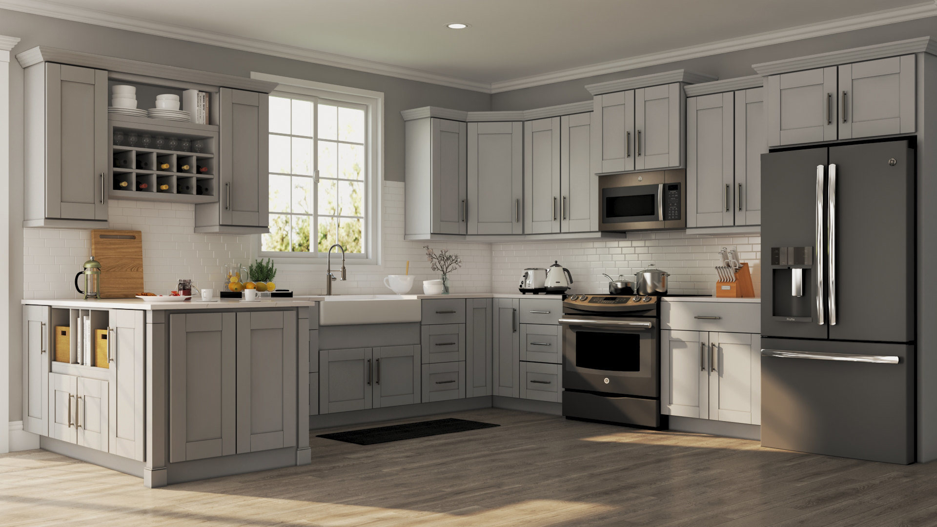
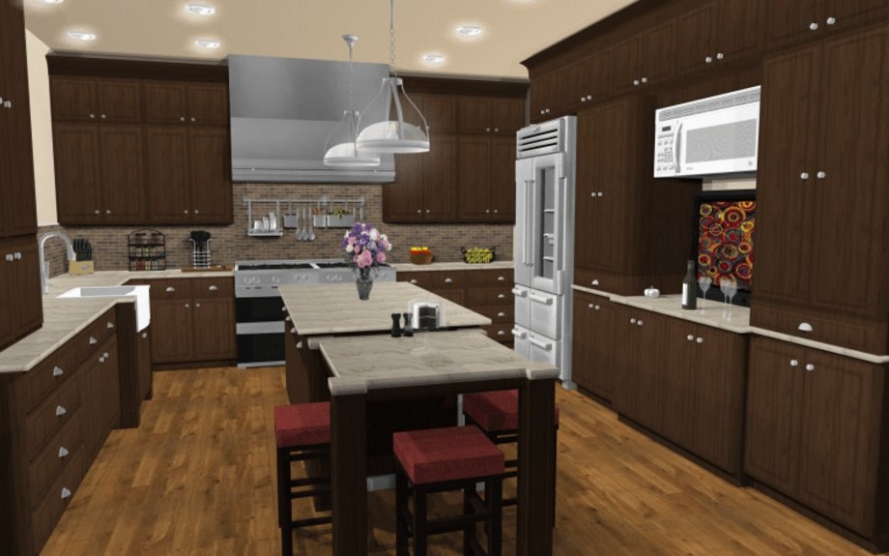










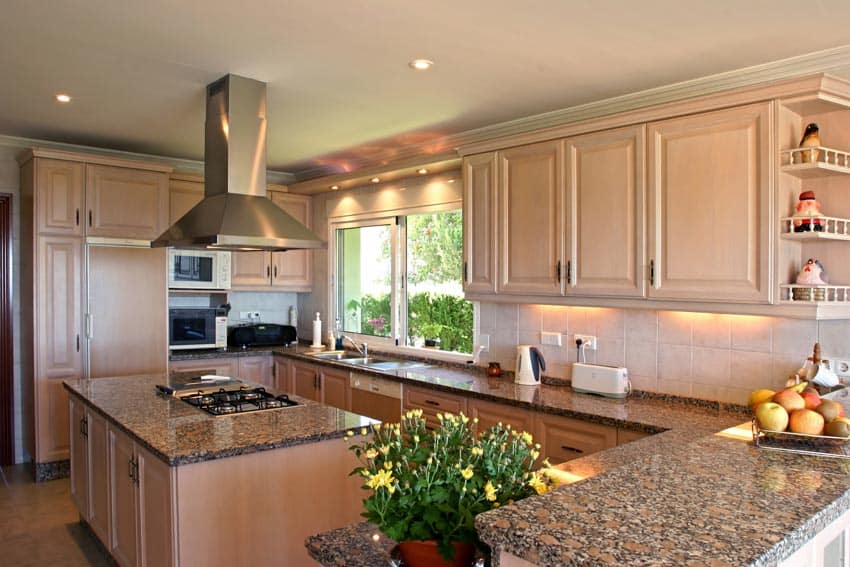
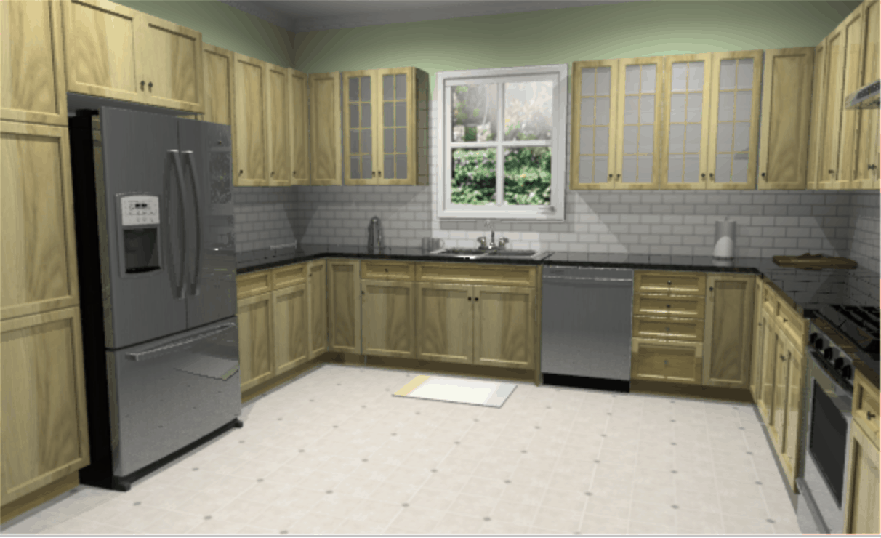
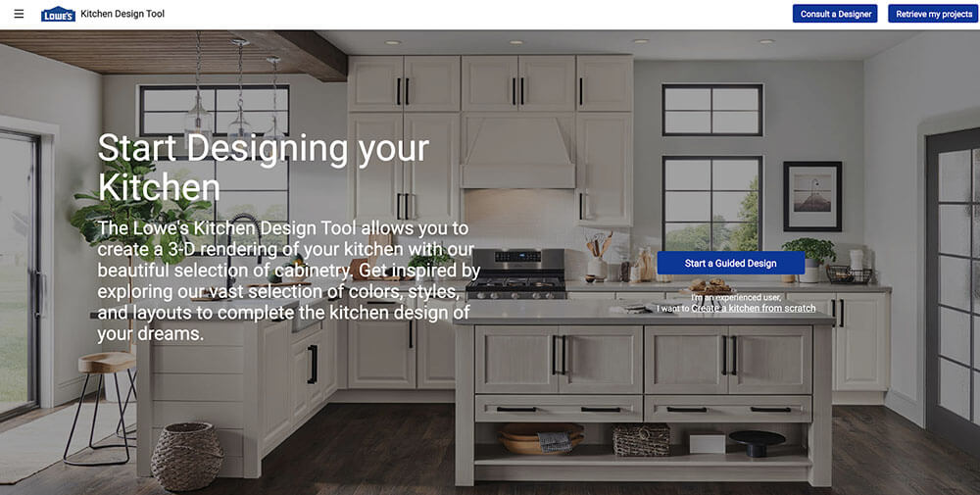

 10.11.12.png/1000/auto/1)








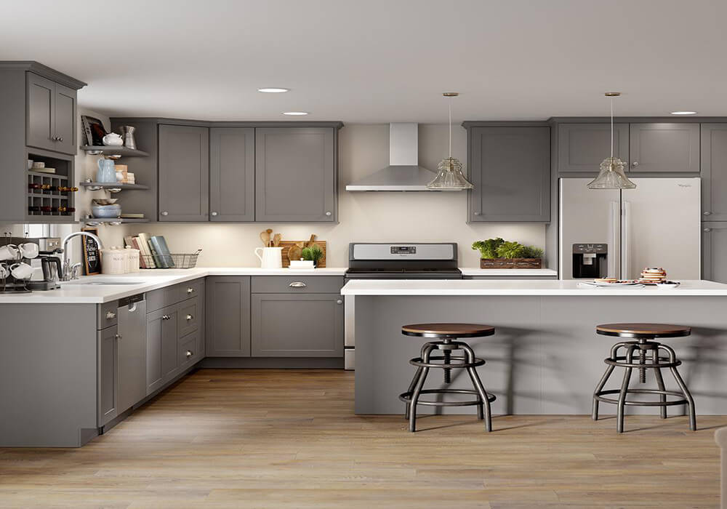





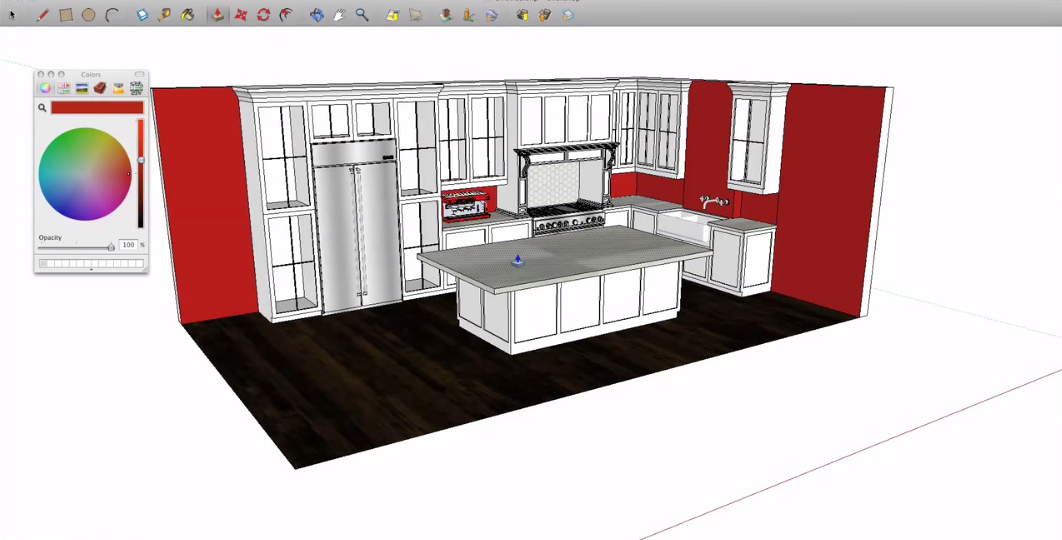












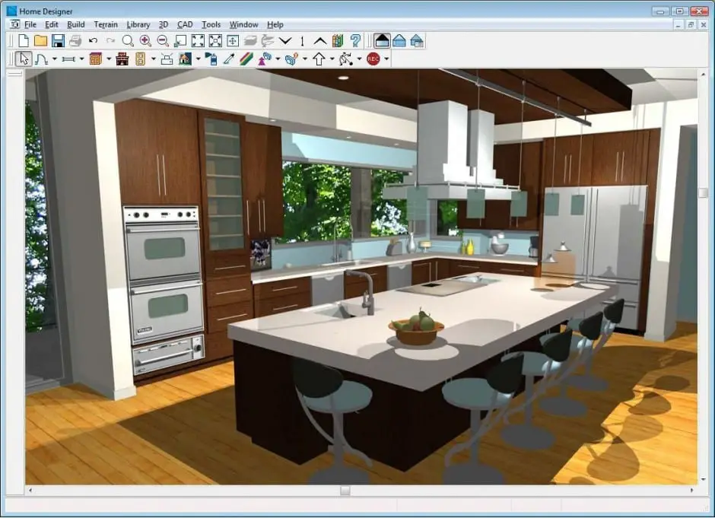
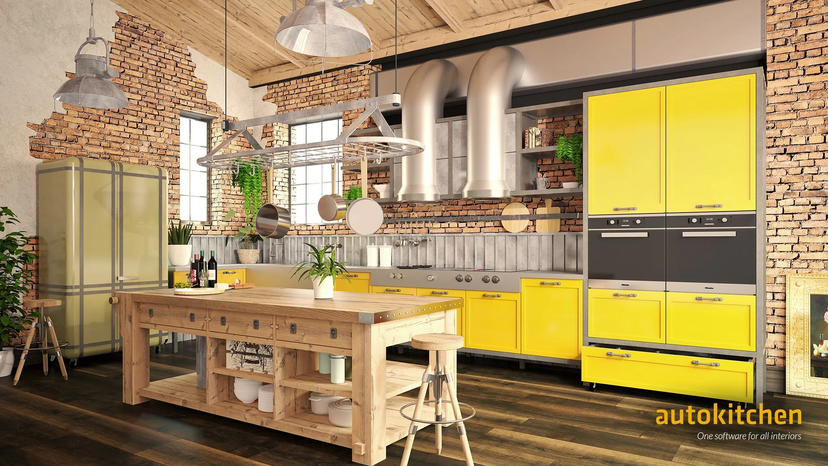
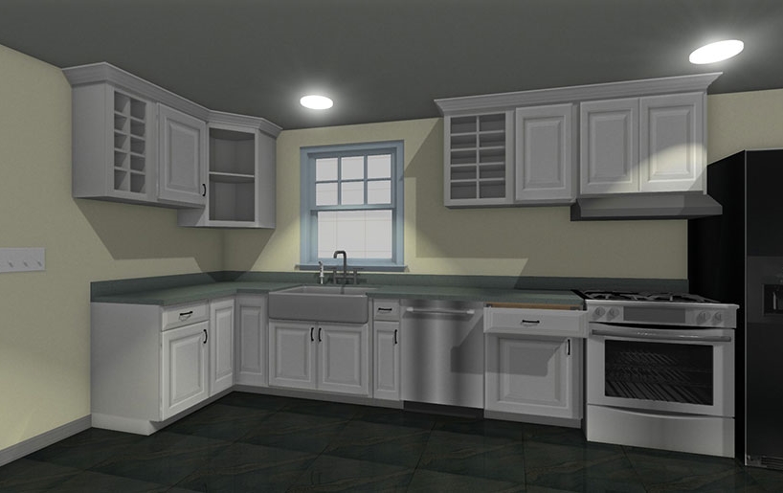

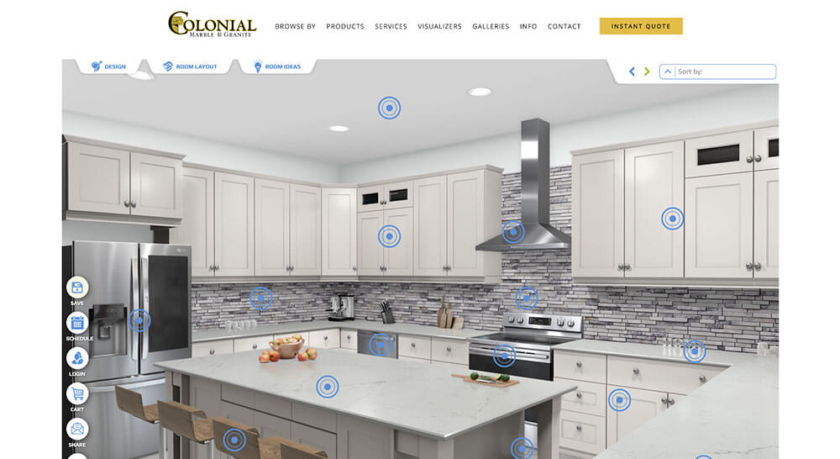
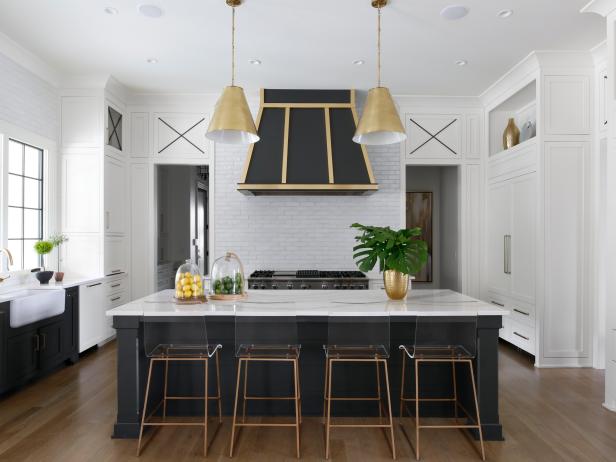










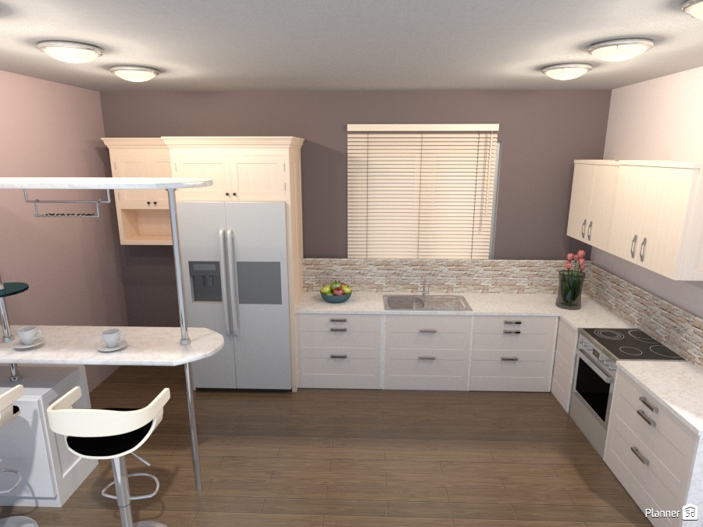




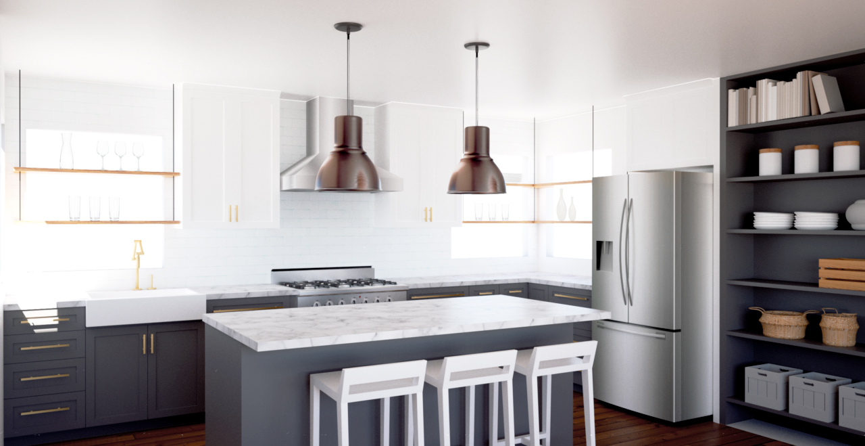
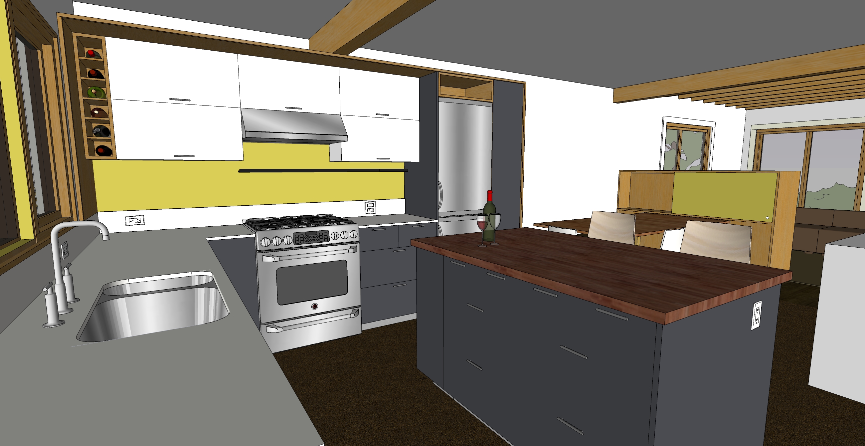









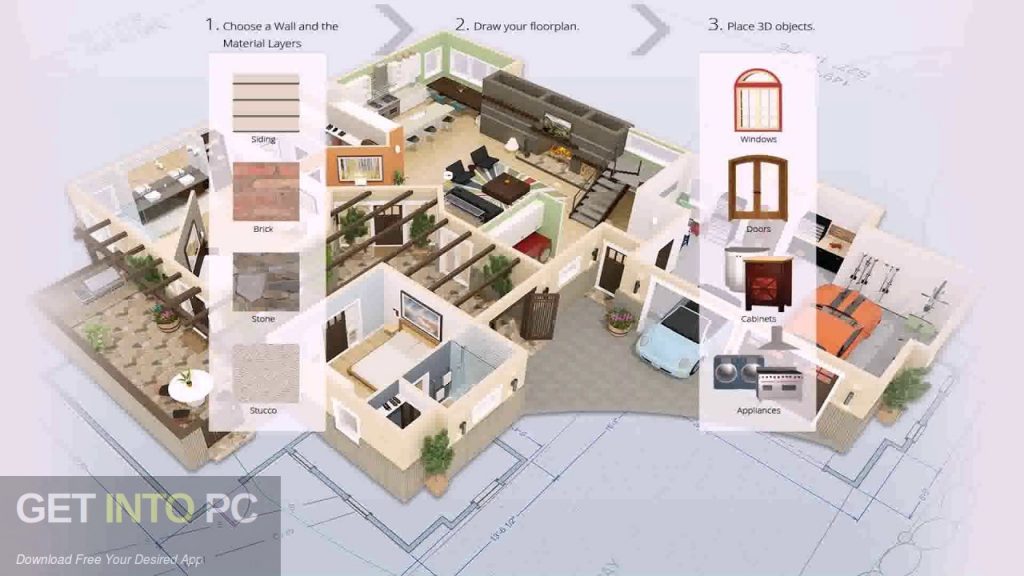
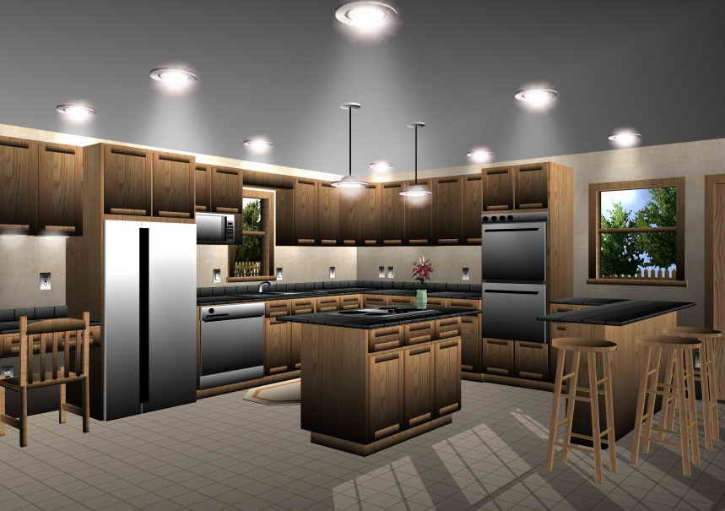

/use-wallpaper-in-living-room-3992201-hero-b7ce75fa80fe48b5b8202069b239e1b6.jpg)


