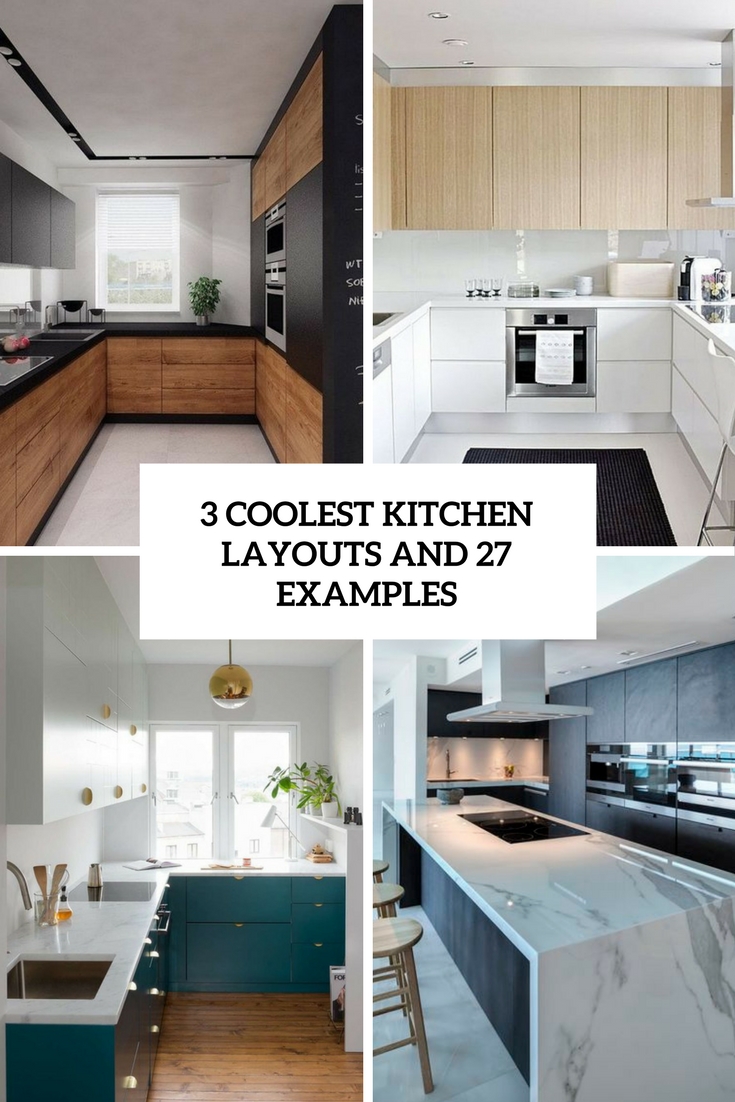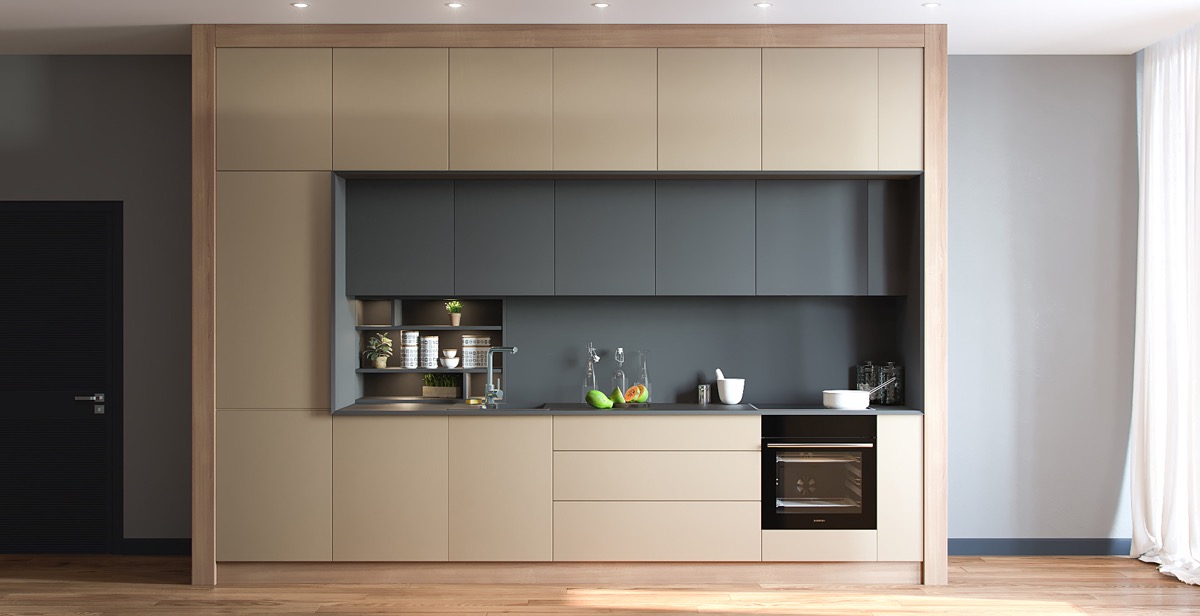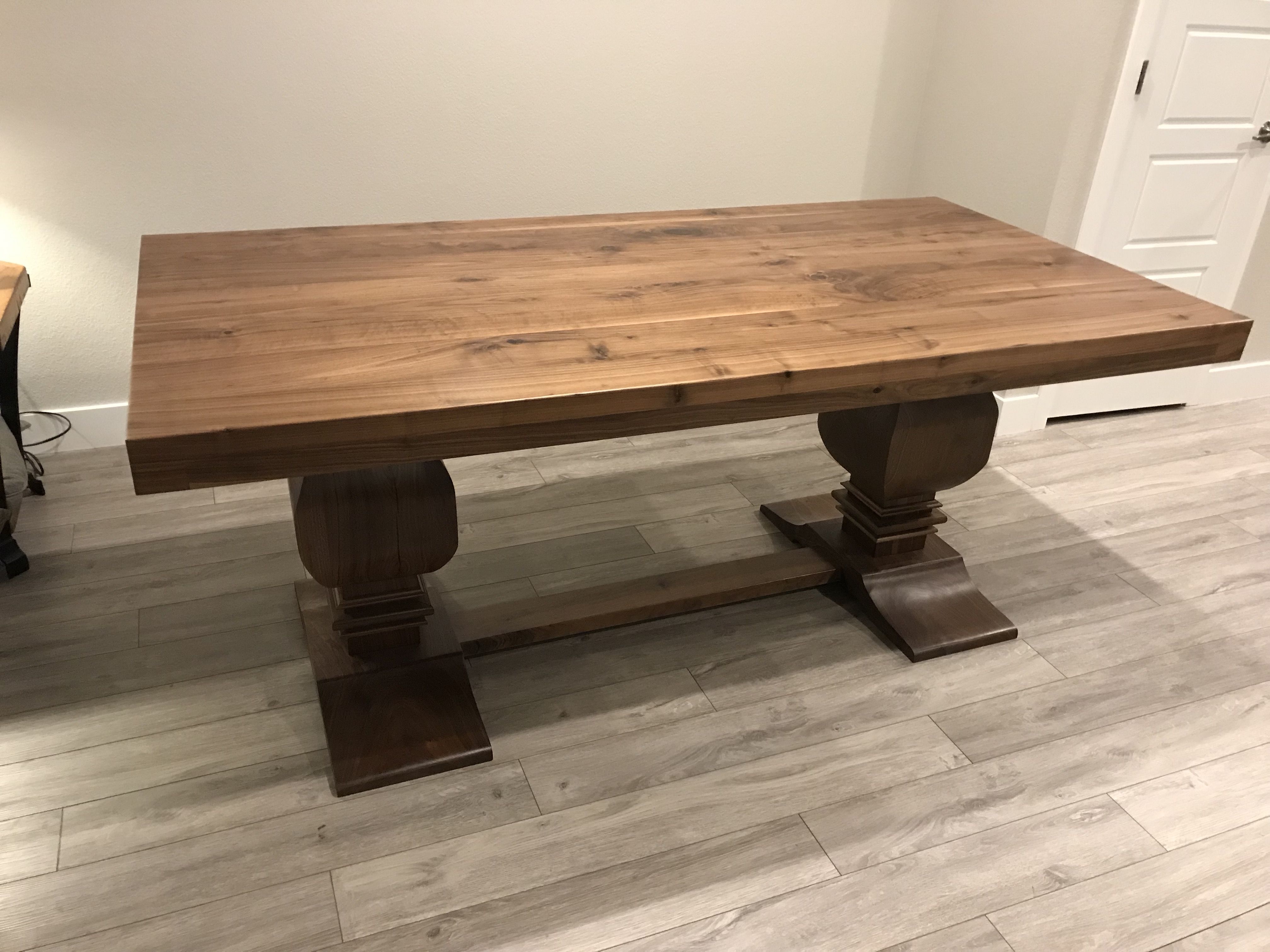A one wall kitchen layout is a type of kitchen design where all of the appliances, cabinets, and countertops are placed along a single wall. It is also known as a single wall kitchen or a straight kitchen layout. This layout is commonly used in small apartments or homes where space is limited, but it can also be found in larger kitchens for its sleek and modern design.One Wall Kitchen Layout Meaning
The one wall kitchen layout is defined as a kitchen design where all of the necessary elements for cooking, storage, and preparation are organized along a single wall. This layout typically includes a stove, sink, refrigerator, and cabinets, and may also include a small island or breakfast bar for additional workspace and seating.One Wall Kitchen Layout Definition
A one wall kitchen layout is a compact and efficient design that maximizes space by organizing all of the kitchen elements along a single wall. It is often used in smaller homes or apartments where space is limited, but it can also be a popular choice for open floor plan homes where the kitchen is integrated with the living or dining area.What is a One Wall Kitchen Layout?
There are several advantages to choosing a one wall kitchen layout for your home. One of the main advantages is its space-saving design, making it a great option for small homes or apartments. It also allows for a more open and airy feel in the kitchen, as there are no barriers or obstacles in the middle of the room. Another advantage is its efficiency. With all of the kitchen elements organized along one wall, it is easy to move between tasks and access everything you need while cooking. This layout also allows for a more streamlined design, with a clean and modern aesthetic.Advantages of a One Wall Kitchen Layout
While the one wall kitchen layout has its advantages, it also has some limitations. One of the main disadvantages is its lack of counter and storage space. With all of the kitchen elements along one wall, there may not be enough room for a large countertop or extensive cabinet space. This layout may also not be ideal for those who enjoy cooking and need a lot of workspace. The limited counter space can make it difficult to prep and cook meals, especially if multiple people are working in the kitchen at once.Disadvantages of a One Wall Kitchen Layout
When designing a one wall kitchen layout, there are a few key factors to consider. The first is the placement of appliances. It is important to plan for enough space between each appliance for easy access and movement. The sink and stove should also be placed in close proximity to each other for convenience. Next, consider the placement of cabinets and storage. Utilize vertical space by installing cabinets that reach the ceiling, and consider using open shelving for a more spacious and open feel. Finally, think about incorporating a small island or breakfast bar for additional workspace and seating.How to Design a One Wall Kitchen Layout
There are many different ways to design a one wall kitchen layout, depending on your personal style and needs. Here are a few examples to inspire your own kitchen design: Minimalist: A one wall kitchen layout with sleek, white cabinets and minimalistic design creates a clean and modern look. Industrial: For a more industrial feel, use dark cabinets and metal accents, such as stainless steel appliances and exposed pipes. Cottage: Incorporate rustic elements, such as wood cabinets and a farmhouse sink, for a cozy and charming cottage feel.Examples of One Wall Kitchen Layouts
To make the most of a one wall kitchen layout, consider these tips: Maximize vertical space: Use cabinets that reach the ceiling for extra storage space. Utilize open shelving: Open shelves can create a more spacious feel in the kitchen and make it easier to access frequently used items. Choose a light color palette: Light colors can make a small space feel larger and more open. Incorporate a kitchen island: A small island can add valuable counter space and storage, as well as additional seating.Tips for Making the Most of a One Wall Kitchen Layout
There are several other popular kitchen layouts besides the one wall design, including the L-shaped, U-shaped, and galley layouts. Each layout has its own advantages and disadvantages, and the best one for you will depend on your personal preferences and the size and shape of your kitchen. The one wall layout is best for small spaces and for those who prefer a clean and modern design. The L-shaped and U-shaped layouts are better for larger spaces and those who need more counter and storage space. The galley layout is ideal for long and narrow kitchens.One Wall Kitchen Layout vs. Other Kitchen Layouts
When designing a one wall kitchen layout, there are a few common mistakes to avoid: Not planning for enough counter space: Make sure to leave enough room for a sufficient countertop, as this can be limited in a one wall layout. Not considering storage needs: Be mindful of your storage needs and plan for enough cabinets and shelving to accommodate them. Not leaving enough space between appliances: Be sure to leave enough room between appliances for easy access and movement. In conclusion, a one wall kitchen layout can be a great option for those looking to save space and create a sleek and modern design in their kitchen. With proper planning and consideration of your specific needs, you can make the most of this efficient and versatile layout. Common Mistakes to Avoid with a One Wall Kitchen Layout
The Benefits of a One Wall Kitchen Layout

Efficient Use of Space
:max_bytes(150000):strip_icc()/classic-one-wall-kitchen-layout-1822189-hero-ef82ade909254c278571e0410bf91b85.jpg) The one wall kitchen layout is a popular choice for small homes or apartments, due to its efficient use of space. By placing all appliances and cabinets along one wall, it allows for more open space in the rest of the room. This can make the kitchen feel less cramped and more spacious, making it a more inviting and functional area.
The one wall kitchen layout is a popular choice for small homes or apartments, due to its efficient use of space. By placing all appliances and cabinets along one wall, it allows for more open space in the rest of the room. This can make the kitchen feel less cramped and more spacious, making it a more inviting and functional area.
Streamlined Design
 One of the main advantages of a one wall kitchen layout is its simplicity. With everything along one wall, it creates a streamlined and clean look that can make the space feel more organized and modern. This design also allows for a more seamless flow between the kitchen and other living areas, making it easier to entertain guests while cooking.
One of the main advantages of a one wall kitchen layout is its simplicity. With everything along one wall, it creates a streamlined and clean look that can make the space feel more organized and modern. This design also allows for a more seamless flow between the kitchen and other living areas, making it easier to entertain guests while cooking.
Cost-Effective
 Another benefit of a one wall kitchen layout is its cost-effectiveness. With all appliances and cabinets on one wall, there is less need for extra materials and labor, making it a more affordable option compared to other kitchen layouts. This can be especially beneficial for those on a budget or looking to save money on their kitchen renovation.
Another benefit of a one wall kitchen layout is its cost-effectiveness. With all appliances and cabinets on one wall, there is less need for extra materials and labor, making it a more affordable option compared to other kitchen layouts. This can be especially beneficial for those on a budget or looking to save money on their kitchen renovation.
Customizable and Versatile
 Despite its simple design, a one wall kitchen layout can be highly customizable and versatile. This layout can work well in any style of home, from modern to traditional, and can be easily adapted to fit different kitchen sizes and shapes. Additionally, the placement of appliances and cabinets can be adjusted to fit the individual needs and preferences of the homeowner.
Despite its simple design, a one wall kitchen layout can be highly customizable and versatile. This layout can work well in any style of home, from modern to traditional, and can be easily adapted to fit different kitchen sizes and shapes. Additionally, the placement of appliances and cabinets can be adjusted to fit the individual needs and preferences of the homeowner.
Conclusion
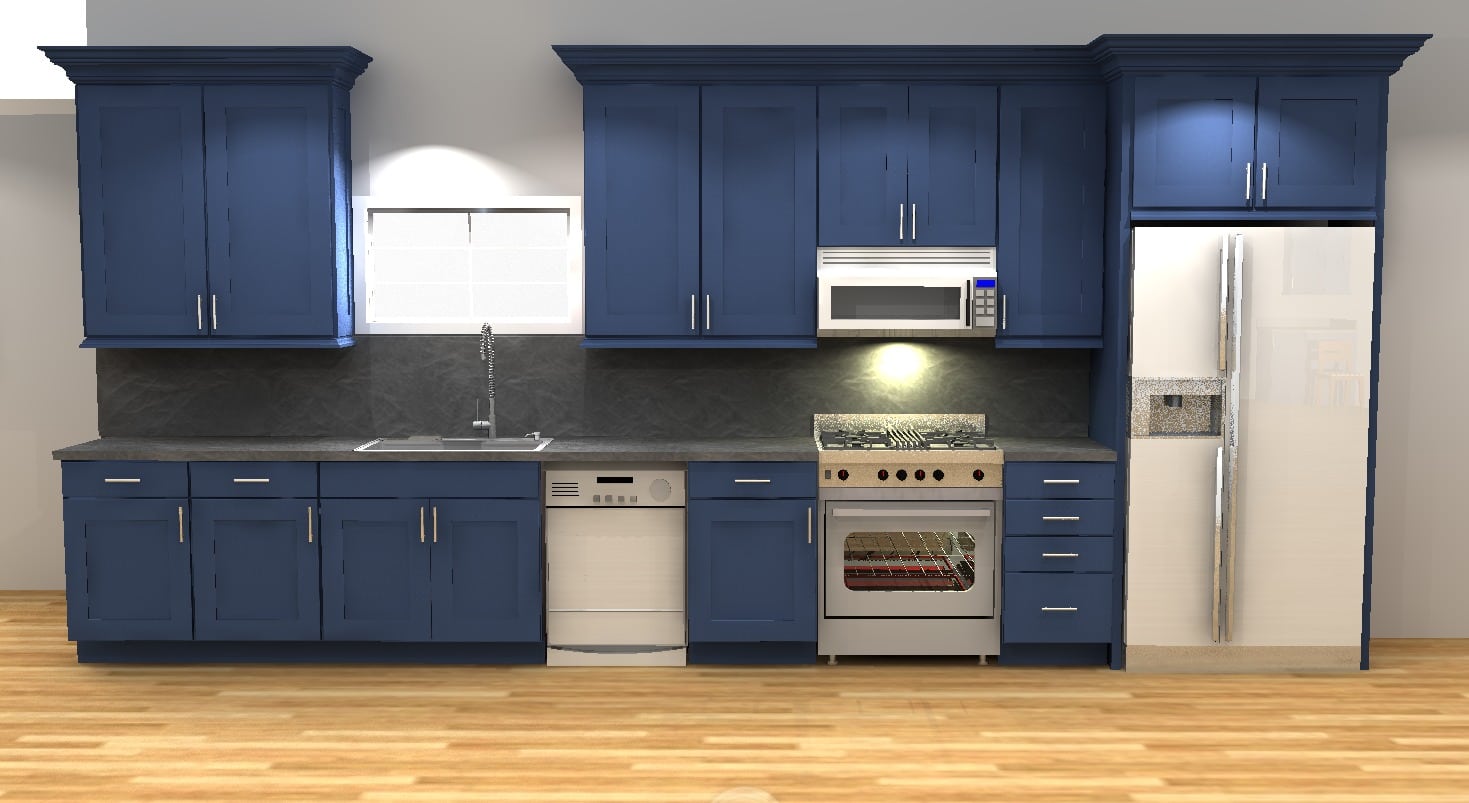 The one wall kitchen layout is a practical and stylish option for those looking to optimize their kitchen space. Its efficient use of space, streamlined design, cost-effectiveness, and versatility make it a popular choice for homeowners and designers alike. Consider this layout for your next kitchen renovation to create a functional and beautiful space.
The one wall kitchen layout is a practical and stylish option for those looking to optimize their kitchen space. Its efficient use of space, streamlined design, cost-effectiveness, and versatility make it a popular choice for homeowners and designers alike. Consider this layout for your next kitchen renovation to create a functional and beautiful space.


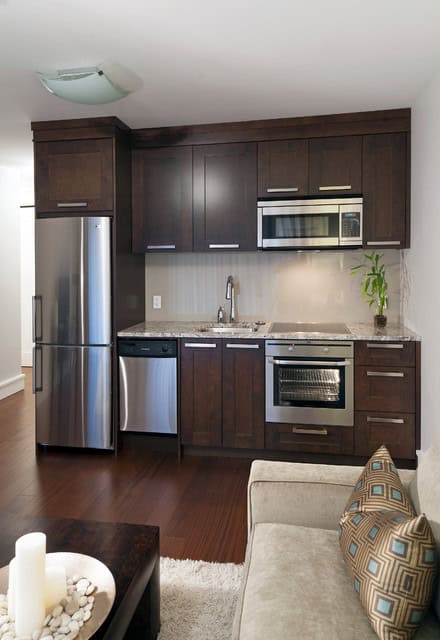
/ModernScandinaviankitchen-GettyImages-1131001476-d0b2fe0d39b84358a4fab4d7a136bd84.jpg)
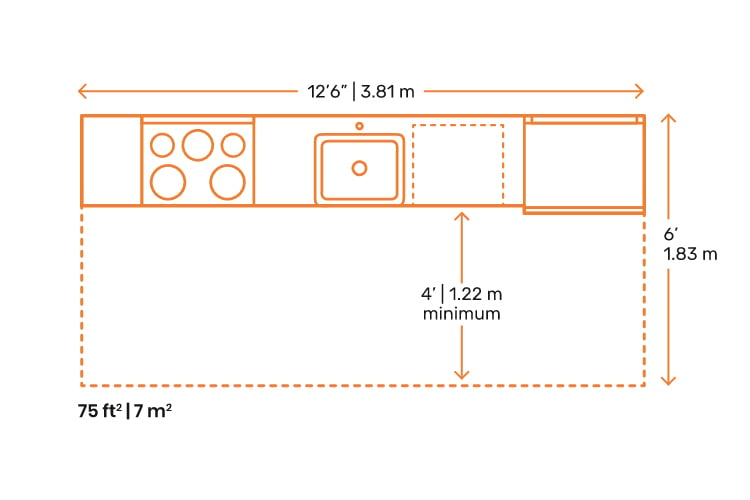




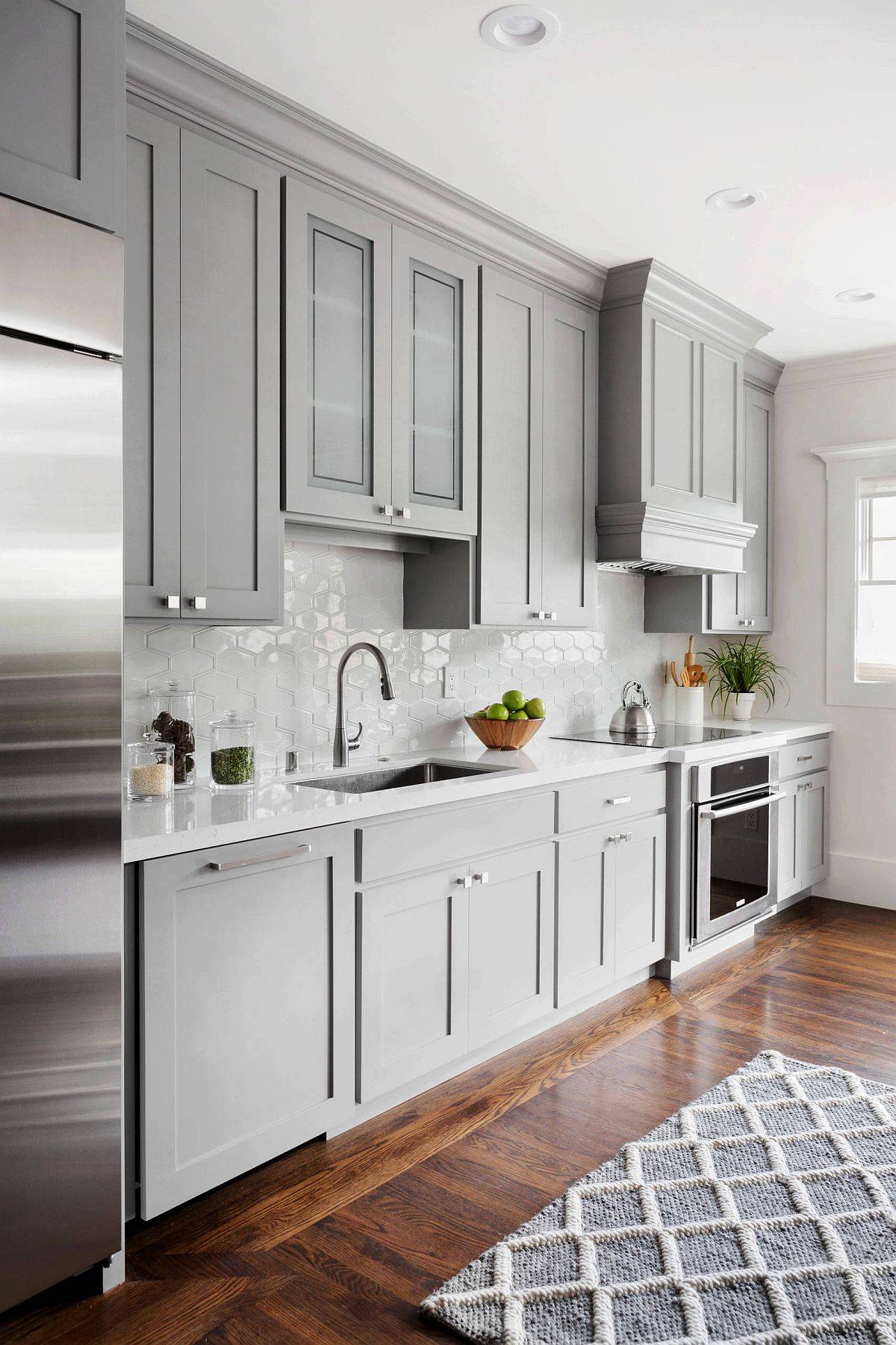











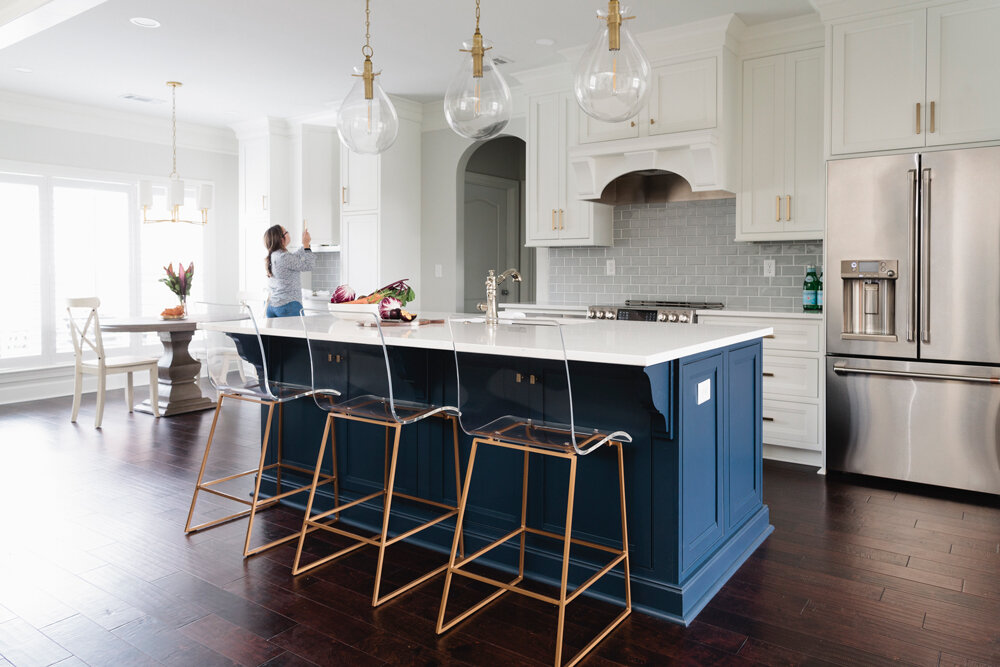




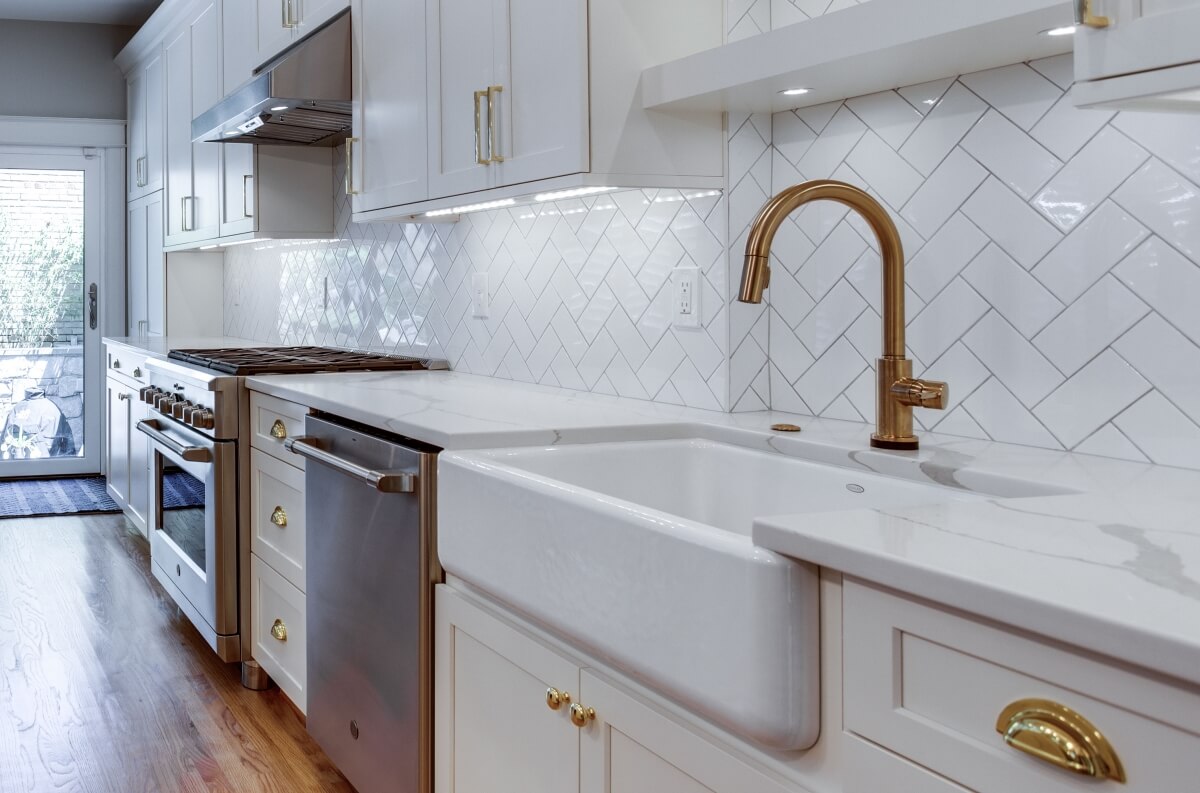






:max_bytes(150000):strip_icc()/One-Wall-Kitchen-Layout-126159482-58a47cae3df78c4758772bbc.jpg)

