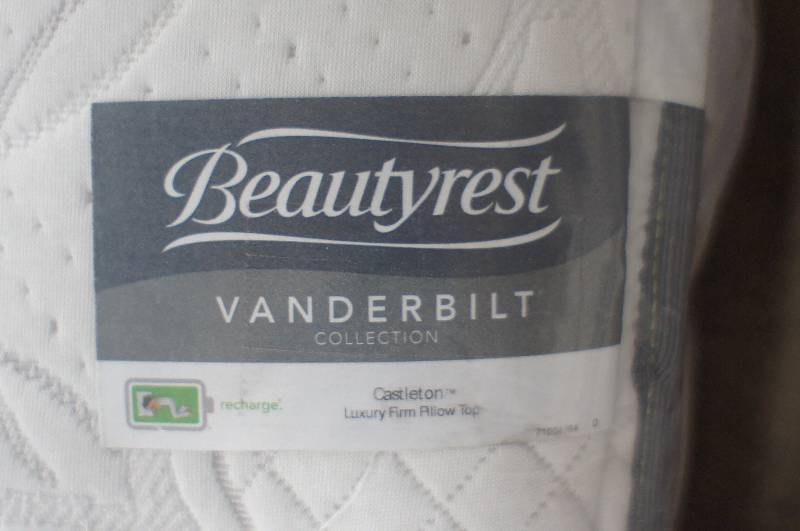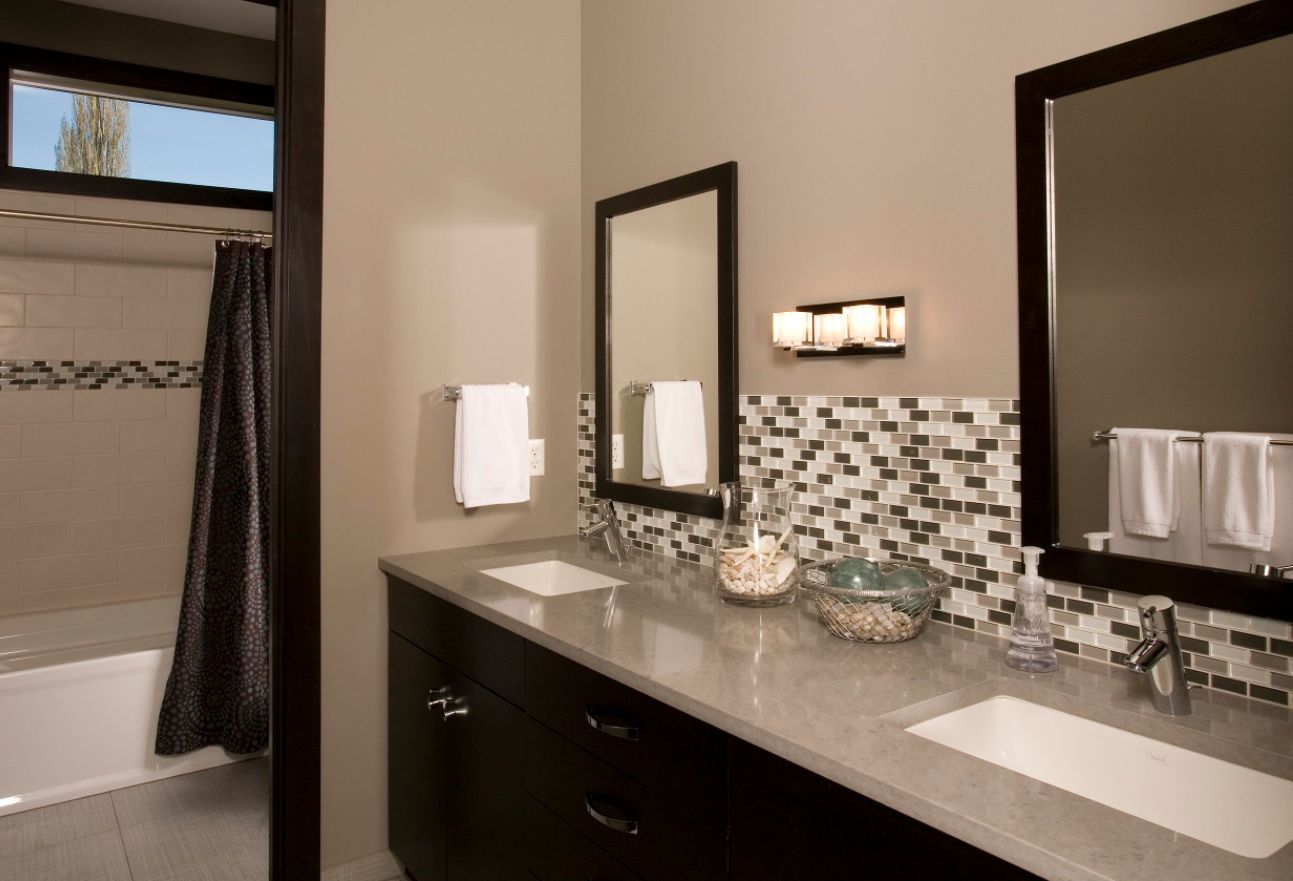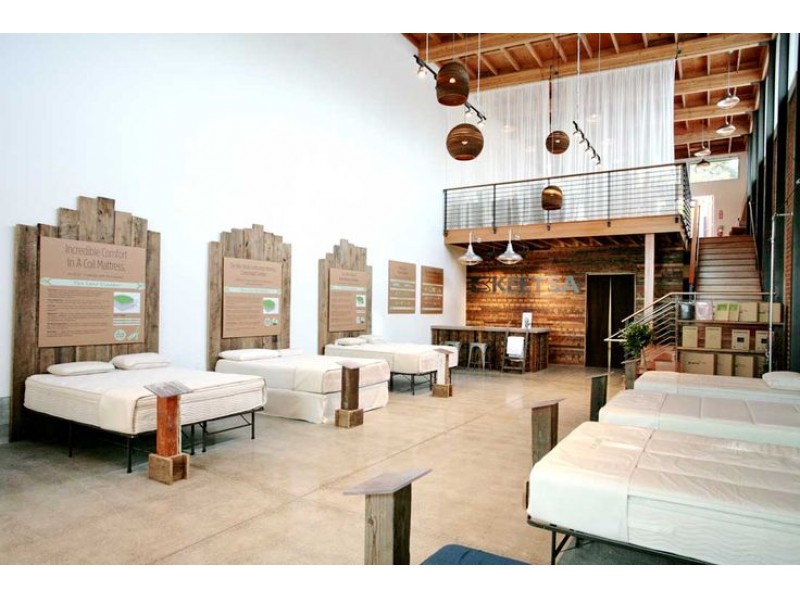This one-story, flat roof house, perched in the mountains creates a magical balance between modern design and nature. The plan holds four bedrooms, three baths, and plenty of living space. The structure is created with a flat roofline that ensures all living spaces take full advantage of the stunning views. The use of light wood on the exteriors promotes a modern feel while adding warmth. The interiors work in conjunction with the exteriors and incorporate itself throughout the home. With several built-ins and floor to ceiling windows, the interiors bring the outdoors in. Adding a few colorful pieces of furniture helps make the spaces feel more cozy and less clinical. For extra enjoyment, the patio at the rear of the structure is available to curl up with a cup of coffee and take in the magnificent views.Mountain One-Story House Plan with Flat Roof
This 3 bedroom flat roof home plan stands out with its versatility and elegance. The structure features a long and narrow design that wraps around a central courtyard. That makes it ideal for both entertaining guests or having a quiet place to relax. Expansive glass windows ensure plenty of natural light throughout the day. The exterior boasts an interesting mix of materials making it stand out from the rest of the blocks. The use of cedar wood paired with a dark grey gives the structure a unique and modern look. On the interiors, modern and earthy materials come together to form a cozy and elegant atmosphere. With electricity conserving appliances, this flat roof home plan is both efficient and sustainable.3 Bedroom Flat Roof Home Plan
This contemporary flat roof home plan is bound to turn heads with its blend of classic and modern elements. Starting with the outside, the exterior embraces a clean and modern look with the use of sleek materials such as a dark metal finish and black window frames. The square shape of the structure enjoys a large outdoor space for maximum enjoyment and takes full advantage of the views. On the inside, the use of natural materials and colors create a tranquil and peaceful feeling. Wood floors and white walls allow the other elements to be the star of the show. Large glass windows ensure plenty of natural light, flooding the rooms. Overall the flat roof Contemporary Bornkast design is the perfect blend of laid back and luxury.Flat Roof Contemporary Bornkast
This 4 bedroom flat roof house design stays true to its nature with a modern feel interjected with a few traditional elements. The main idea behind the design was to create a seamless flow between the indoors and outdoors as the structure sits on a convex terrain. Large glass windows and sliding doors allow for a lot of natural light while creating a strong connection between the indoors and outdoors. The interiors hold an organic and inviting atmosphere thanks to the use of warm earthy colors and materials. The wood floors are in close relation to that of the furniture pieces giving the structure an all-encompassing feel. For entertainment, the home features an inviting outdoor area with a fireplace and plenty of seating.4 Bedroom Flat Roof House Design
This flat roofed modern bungalow is designed as a contemporary and relaxing getaway. With two bedrooms and one bath, the house also features an open concept living space and patio, creating one unified area. The interiors open up to spectacular views of the sea while natural materials such as wood and white stone walls soften the overall atmosphere. On the exterior, the use of natural wood and stone creates interesting contrasts that makes the structure stand out. While the flat roof gives the house an inviting and intimate look. The central patio is a great addition as it comes with built in seating and plenty of vegetation, allowing one to embrace the peace and quiet in a perfect outdoor setting.Modern Flat Roofed Bungalow with Patio
This flat roof one-story home plan is a great example of an open-concept design. The use of tall and narrow windows allows for plenty of natural light and adds a dramatic effect by creating bold art pieces throughout the four bedroom structure. The exterior boasts a modern look with white and earthy tones beautifully contrasted with a modern flat roof. The interiors bring a contemporary feel with an overall open-concept organization and neutral color palettes that bring to life the natural surrounding. With natural wood, stone, and a few pops of color the structure is not only inviting but also romantic. The entire home looks out towards the pool in the back, allowing one to take in the beauty of nature from all angles.One-Story 4 Bedroom Home Plan with Flat Roof
This L-shaped flat-roof house design creates a large outdoor space to be enjoyed from the indoors. The grand structure includes five bedrooms with five and half bathrooms, as well as additional entertainment areas and balconies. Due to its shape, all the living spaces both on the interior and exterior are connected through a unifying and continuous circulation. The exterior of the house is very inviting with its warm Scandinavian colors, creating a traditional style with a modern twist. Large windows and sliding doors allow plenty of natural light inside while creating visual connections with the outdoors. Inside, neutral colors contrast with wood and leather to emphasize the space and create a more sophisticated and cozy atmosphere. L-Shaped Flat Roof House Design
This simple flat-roofed home plan blends perfectly with its surrounding landscape. The two bedroom structure is anchored in the middle of a Palm Beach garden and promotes a strong connection with nature. Large windows wrap along the facade and open up to the patio and pool, while the use of lighter shades of white create a sense of visual expansiveness. On the inside, the designers implement lighter shades of color to complement the vibe brought by the exteriors. Bright white floors create a unifying factor throughout the interiors. A few pieces of furniture provide a more dynamic atmosphere while the high-structured ceiling and windows further enhance the overall aesthetic.Simple Flat Roofed Home Plan
This 5 bedroom flat roof home plan has a strong Mediterranean influence running throughout its design. The single-story structure boasts a curved roof, terraces, and large windows. The use of bold and warm colors on the exterior directs the eye away from the narrow design of the house while promoting a relaxed and inviting atmosphere. The interiors are organized around a central courtyard and embrace a contemporary and mid-century modern vibe. Furniture pieces made from natural materials allow for a closer connection with the outdoors. The bedrooms feature cozy beds and plenty of natural light, perfect for a relaxing and tranquil atmosphere. On the terraces, vegetation, seating, and a pool allow one to take full advantage of the views.5 Bedroom Flat Roof Home Plan
This one-story, contemporary flat roof home design embraces an interesting asymmetrical shape. Located in country-side, the structure stands out on the landscape thanks to its carefully placed windows and custom-made, natural materials. The single-story structure is built on one side of the lot, creating an inviting area to take in the views. The exteriors provide a cozy balance between warm and modern giving the house a timeless look. The tall windows allow plenty of natural light to flood the interiors. Inside, wood and concrete come together to create a mix of textures. A few furniture pieces provide just enough contrast to make the space stand out. On the roof, a deck and seating area provide the perfect spot to relax and enjoy the wonders of nature. One-Story Contemporary Flat Roof Home Design
Accessible One Story House Plans: Independent and Tremendously Comfortable
 A flat roof house plan offers a unique design style, a contemporary aesthetic, and the potential for considerable cost savings; resulting from the simpler construction process and more efficient use of materials. The greatest advantages that a one story with flat roof house provides are independent, comfortable living, and an upscale modern style.
As with all house plans, there are many features of open, one story house designs that lend themselves to comfort. These include direct access to all rooms with no stairs to climb, absent the need of ramps, and wide hallways – which allow ample access throughout the home for those with mobility impairments. In particular, one story flat roof homes are suitable for wheelchair access, with the option of planning for wheelchair-width doors and considerable ground clearance.
A flat roof house plan offers a unique design style, a contemporary aesthetic, and the potential for considerable cost savings; resulting from the simpler construction process and more efficient use of materials. The greatest advantages that a one story with flat roof house provides are independent, comfortable living, and an upscale modern style.
As with all house plans, there are many features of open, one story house designs that lend themselves to comfort. These include direct access to all rooms with no stairs to climb, absent the need of ramps, and wide hallways – which allow ample access throughout the home for those with mobility impairments. In particular, one story flat roof homes are suitable for wheelchair access, with the option of planning for wheelchair-width doors and considerable ground clearance.
Exceptional Value and Stylish Home Design
 Open, one story flat roof house plans allow for tremendous value. Constructing a single story home often requires less foundation work and labor; decreasing the total cost of materials and the time it takes to build. Further, the simplicity of the flat roof home plan promotes easier rain or snow removal, lower maintenance and insurance costs, and provides enhanced energy efficiency.
The contemporary style of a modern flat roof house plan provides excellent interior and exterior design opportunities. Through the addition of careful architectural touches and other features, such as diverse materials, colors, textures, awnings, and rooftop gardens, a dwelling can be adorned with a unique and stylish touch. Thus, a one story flat roof house plan offers a great mix of accessible features, independent living, quality design, and remarkable value.
Open, one story flat roof house plans allow for tremendous value. Constructing a single story home often requires less foundation work and labor; decreasing the total cost of materials and the time it takes to build. Further, the simplicity of the flat roof home plan promotes easier rain or snow removal, lower maintenance and insurance costs, and provides enhanced energy efficiency.
The contemporary style of a modern flat roof house plan provides excellent interior and exterior design opportunities. Through the addition of careful architectural touches and other features, such as diverse materials, colors, textures, awnings, and rooftop gardens, a dwelling can be adorned with a unique and stylish touch. Thus, a one story flat roof house plan offers a great mix of accessible features, independent living, quality design, and remarkable value.



















































































