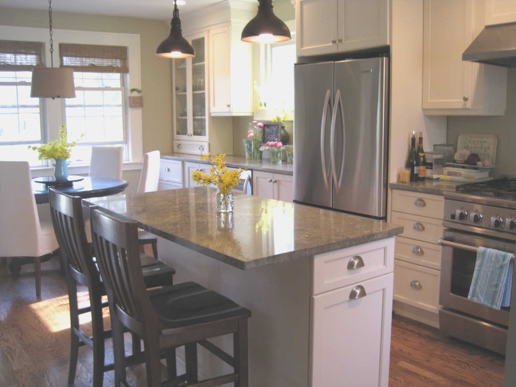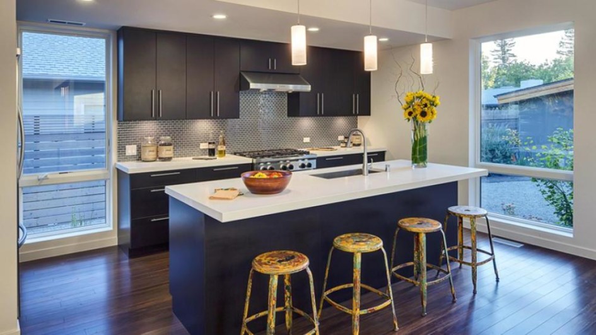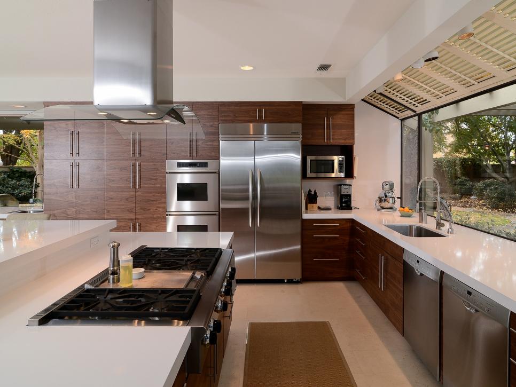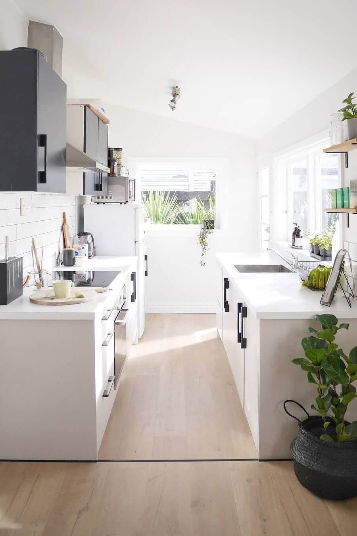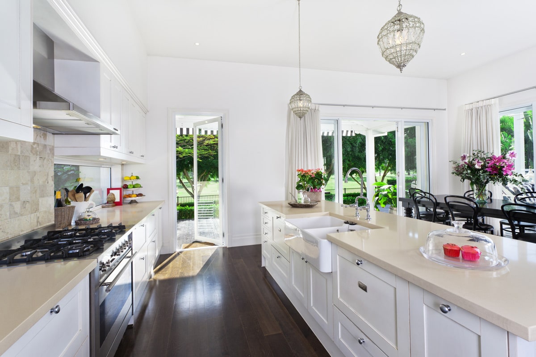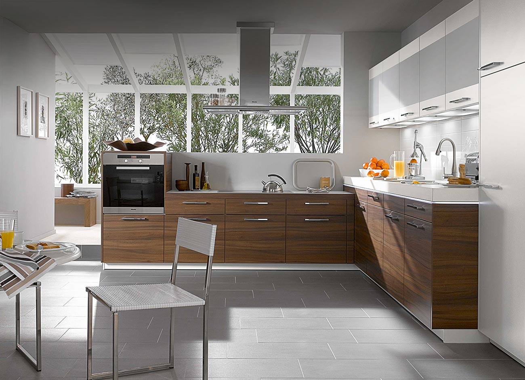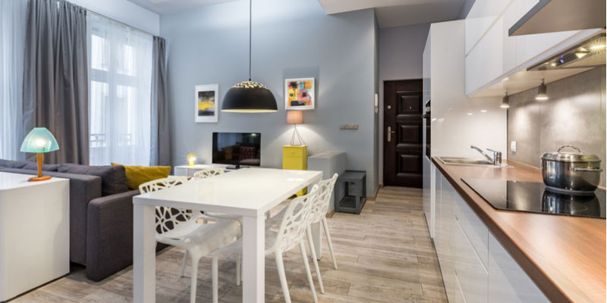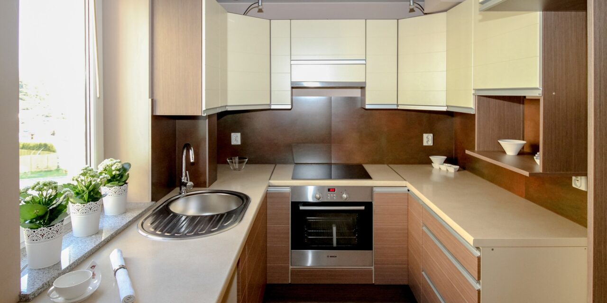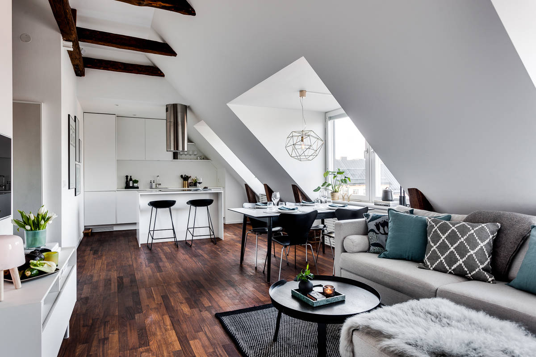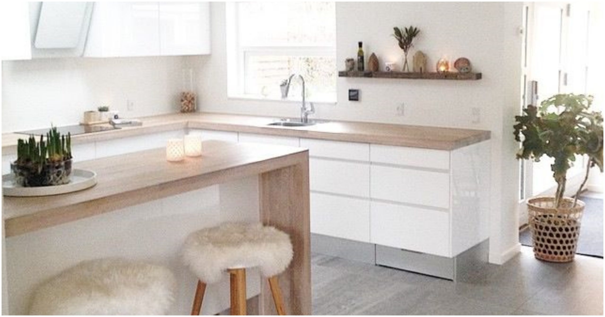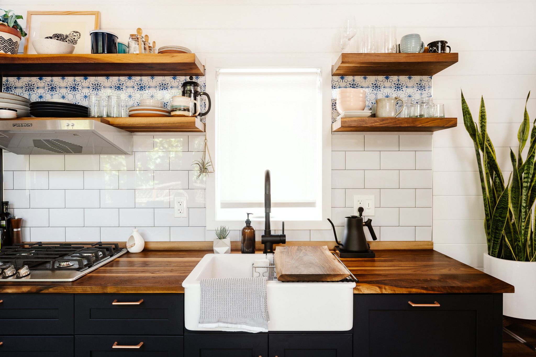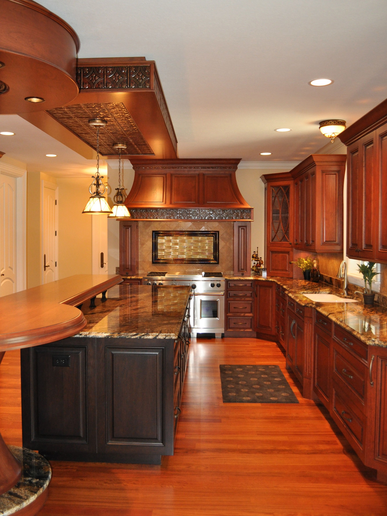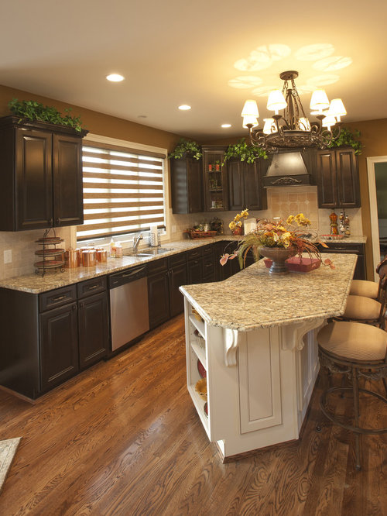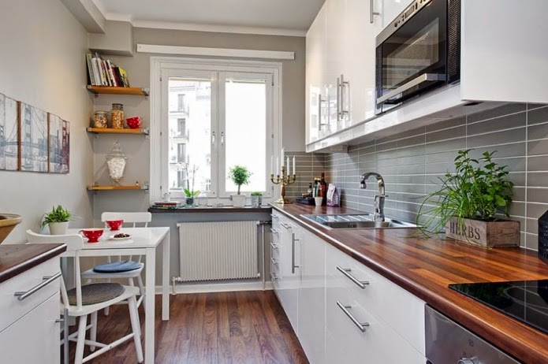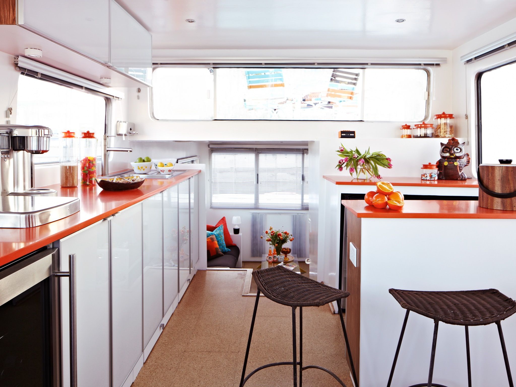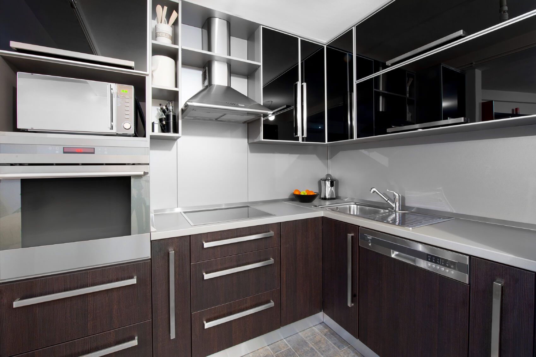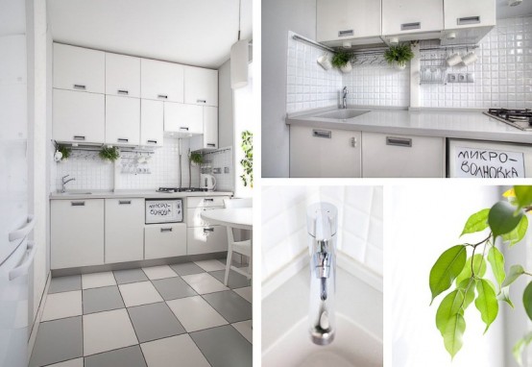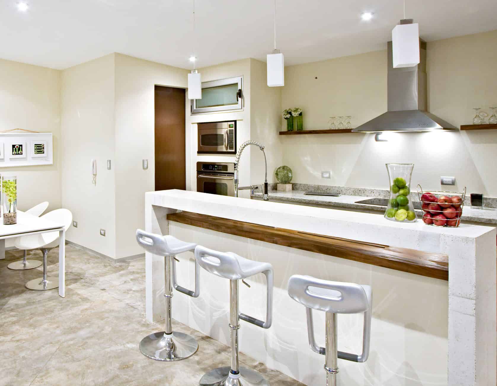If you have a small kitchen, you may feel limited in terms of design options. However, with some creativity and efficient planning, you can transform your narrow space into a functional and stylish kitchen. Here are 10 small kitchen design ideas to help you make the most of your limited space.Small Kitchen Design Ideas
When working with a small kitchen, it's important to prioritize space-saving solutions. This can include installing cabinets that reach all the way to the ceiling to maximize storage, choosing compact appliances, and utilizing wall space for additional storage. Think outside the box and consider unconventional storage solutions such as hanging pots and pans or using a magnetic knife strip.Space-Saving Kitchen Designs
Choosing the right layout for your narrow kitchen is crucial. One popular layout for small kitchens is the galley layout, where the counters and appliances are placed on parallel walls. This layout maximizes space and creates a streamlined look. Another option is the U-shaped layout, which allows for ample storage and work space. Consider your needs and the shape of your kitchen when selecting a layout.Narrow Kitchen Layouts
Efficiency is key in a small kitchen, so it's important to carefully consider the design and placement of your appliances and work areas. Keep frequently used items within easy reach and group similar items together to save time and effort when cooking. Utilize vertical space with shelves or hooks for additional storage. And don't forget to leave enough counter space for food preparation.Efficient Kitchen Design
The galley kitchen, also known as a corridor kitchen, is a popular choice for narrow spaces. This layout features two parallel countertops with a walkway in between. The key to a successful galley kitchen design is to keep the space clutter-free and to utilize all available space for storage. Consider adding a kitchen island for additional counter space and storage.Galley Kitchen Designs
A compact kitchen design is all about maximizing space and functionality. This can include using multi-functional furniture, such as a kitchen table that can also serve as a prep station or a storage unit that doubles as a breakfast bar. Consider using foldable or retractable elements, such as a drop-down table or a pull-out pantry, to save space when not in use.Compact Kitchen Design
When dealing with a small kitchen, every inch of space counts. You can maximize space by using clever storage solutions, such as adding shelves or hooks to the backsplash or utilizing the space under the cabinets. Consider using stackable or collapsible containers and nesting bowls to save space in your cabinets. And don't forget to utilize the space above your cabinets for additional storage.Maximizing Space in a Small Kitchen
If your kitchen is long and narrow, you may face some challenges in terms of design and functionality. One way to make this type of kitchen work is to create zones for different activities, such as cooking, prepping, and dining. Utilize wall space for storage and add an island or peninsula to break up the space and provide additional work and storage areas.Long and Narrow Kitchen Design
In a small kitchen, storage is key. To make the most of your space, think vertically and utilize all available wall space for storage. This can include adding shelves, hooks, and racks for pots, pans, and utensils. Consider using stackable or see-through containers to make the most of your cabinet space. And don't forget about the space under your sink and in the corners of your cabinets.Smart Storage Solutions for Small Kitchens
Functionality is crucial in a small kitchen, so it's important to carefully consider the design and layout. Keep frequently used items within easy reach and group similar items together to save time and effort when cooking. Consider installing pull-out shelves or rotating corner units to make the most of your cabinet space. And don't be afraid to get creative with storage solutions, such as using a rolling cart or a hanging spice rack.Functional Kitchen Design for Small Spaces
Maximizing Functionality in a Narrow Space Kitchen Design

Efficient Storage Solutions
 When it comes to designing a kitchen in a narrow space, one of the biggest challenges is finding enough storage. However, with some creative thinking and clever design, you can make the most out of every inch of your kitchen.
Pull-out shelves
and
hidden cabinets
are great options for maximizing storage space while keeping a clean and streamlined look. Utilizing the space above your cabinets and adding
overhead storage racks
can also provide additional storage for those less frequently used items.
When it comes to designing a kitchen in a narrow space, one of the biggest challenges is finding enough storage. However, with some creative thinking and clever design, you can make the most out of every inch of your kitchen.
Pull-out shelves
and
hidden cabinets
are great options for maximizing storage space while keeping a clean and streamlined look. Utilizing the space above your cabinets and adding
overhead storage racks
can also provide additional storage for those less frequently used items.
Multi-Purpose Features
 In a narrow kitchen, it's important to make every element count. Consider incorporating
multi-purpose features
to save space and increase functionality. For example, a
kitchen island
can serve as both a prep area and a dining table, while also providing extra storage space. Similarly, a
fold-down table
can be a great space-saving solution for smaller kitchens, providing an additional surface for meal prep or dining when needed.
In a narrow kitchen, it's important to make every element count. Consider incorporating
multi-purpose features
to save space and increase functionality. For example, a
kitchen island
can serve as both a prep area and a dining table, while also providing extra storage space. Similarly, a
fold-down table
can be a great space-saving solution for smaller kitchens, providing an additional surface for meal prep or dining when needed.
Lighting and Color Choices
 Proper lighting and color choices can also make a significant impact in a narrow kitchen design.
Lighter colors
such as white, cream, or pastel shades can help create the illusion of a larger space, while
strategically placed lighting
can brighten up darker corners and visually expand the area. Consider installing
under-cabinet lighting
to not only add a stylish touch but also provide additional light for food preparation.
Proper lighting and color choices can also make a significant impact in a narrow kitchen design.
Lighter colors
such as white, cream, or pastel shades can help create the illusion of a larger space, while
strategically placed lighting
can brighten up darker corners and visually expand the area. Consider installing
under-cabinet lighting
to not only add a stylish touch but also provide additional light for food preparation.
Maximizing Vertical Space
 When working with a narrow kitchen, it's important to think vertically. Utilizing
wall space
for storage or installing
ceiling-height cabinets
can help maximize storage without taking up valuable floor space. Additionally,
hanging racks
for pots and pans or
shelving units
for frequently used items can also free up counter space and keep the kitchen clutter-free.
In conclusion, designing a narrow space kitchen may seem like a daunting task, but with the right approach and design elements, you can create a functional and stylish kitchen that maximizes every inch of space. By incorporating efficient storage solutions, multi-purpose features, proper lighting and color choices, and utilizing vertical space, you can create a kitchen that not only looks great but also works for your everyday needs.
When working with a narrow kitchen, it's important to think vertically. Utilizing
wall space
for storage or installing
ceiling-height cabinets
can help maximize storage without taking up valuable floor space. Additionally,
hanging racks
for pots and pans or
shelving units
for frequently used items can also free up counter space and keep the kitchen clutter-free.
In conclusion, designing a narrow space kitchen may seem like a daunting task, but with the right approach and design elements, you can create a functional and stylish kitchen that maximizes every inch of space. By incorporating efficient storage solutions, multi-purpose features, proper lighting and color choices, and utilizing vertical space, you can create a kitchen that not only looks great but also works for your everyday needs.















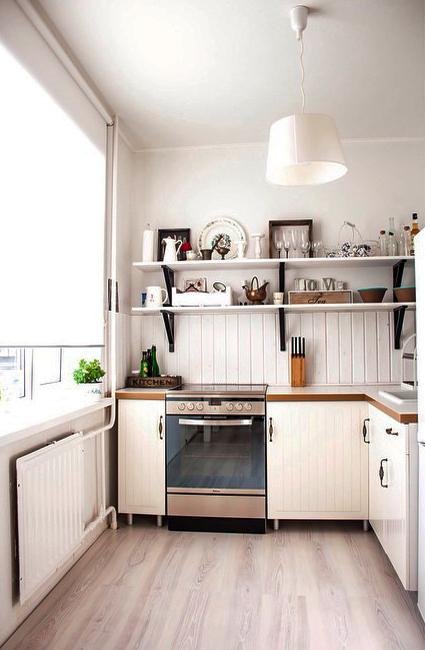




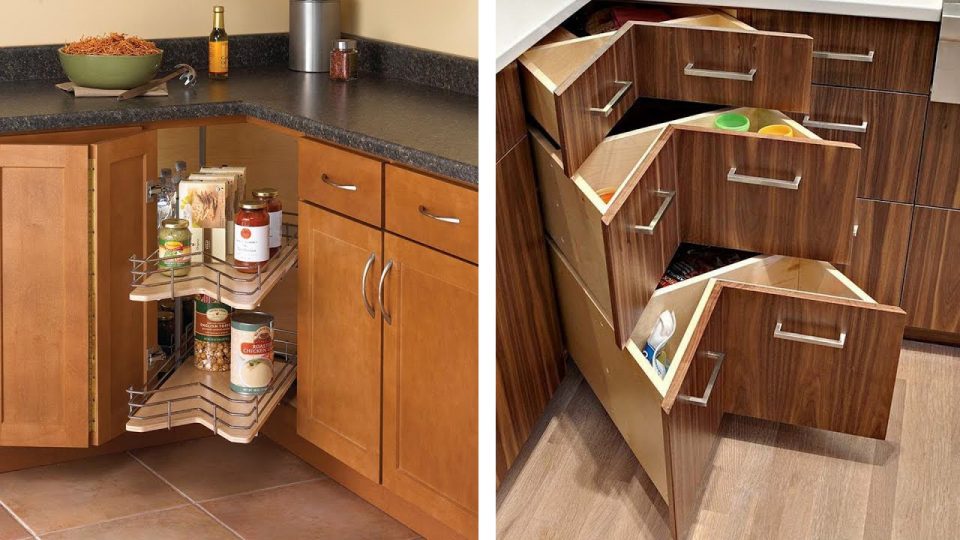

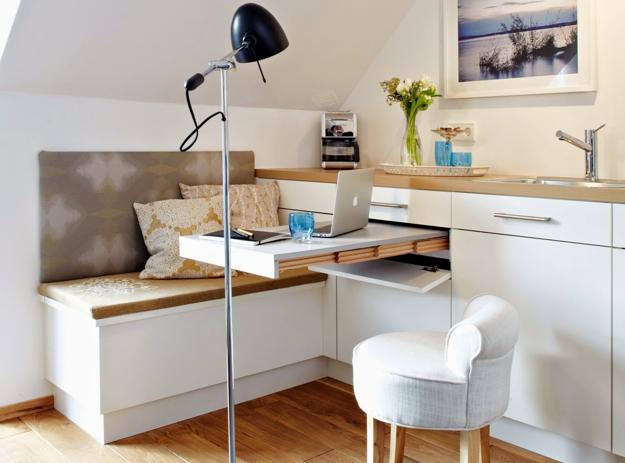

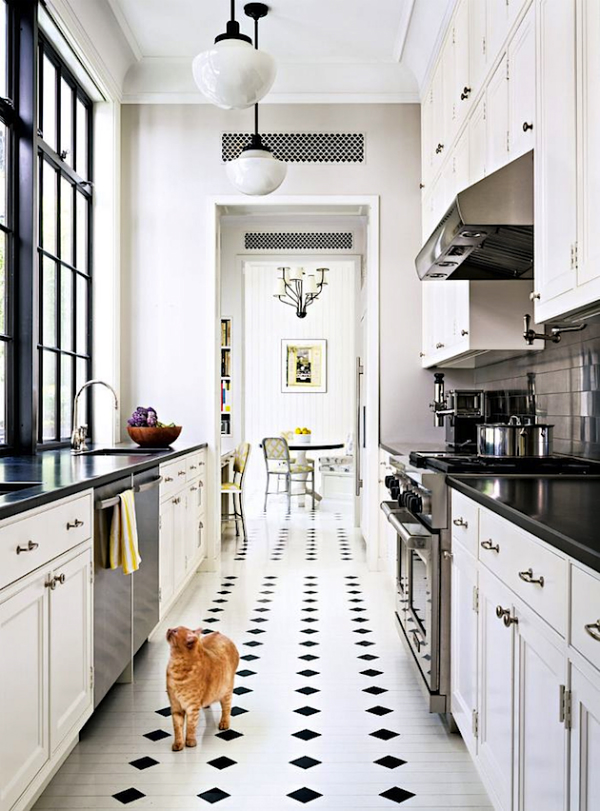


/exciting-small-kitchen-ideas-1821197-hero-d00f516e2fbb4dcabb076ee9685e877a.jpg)



