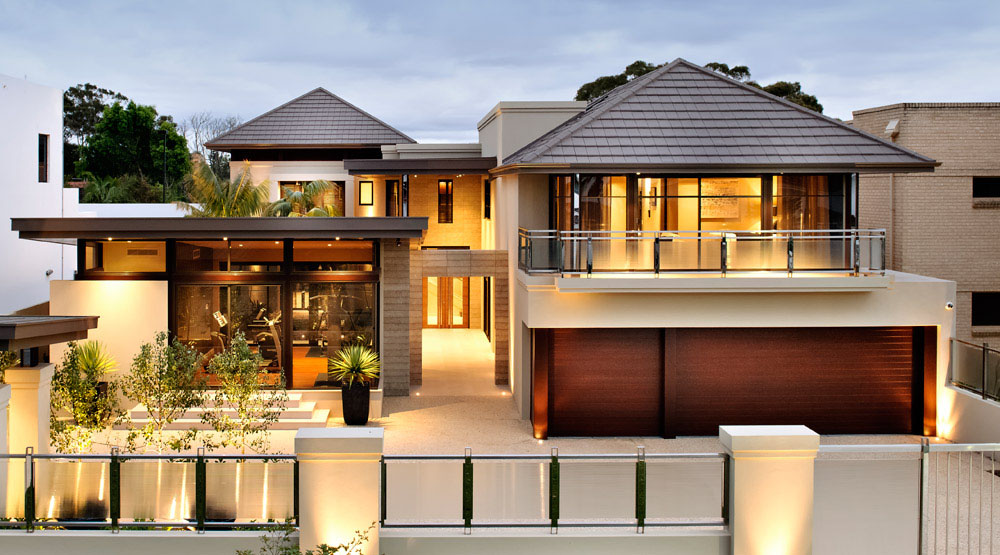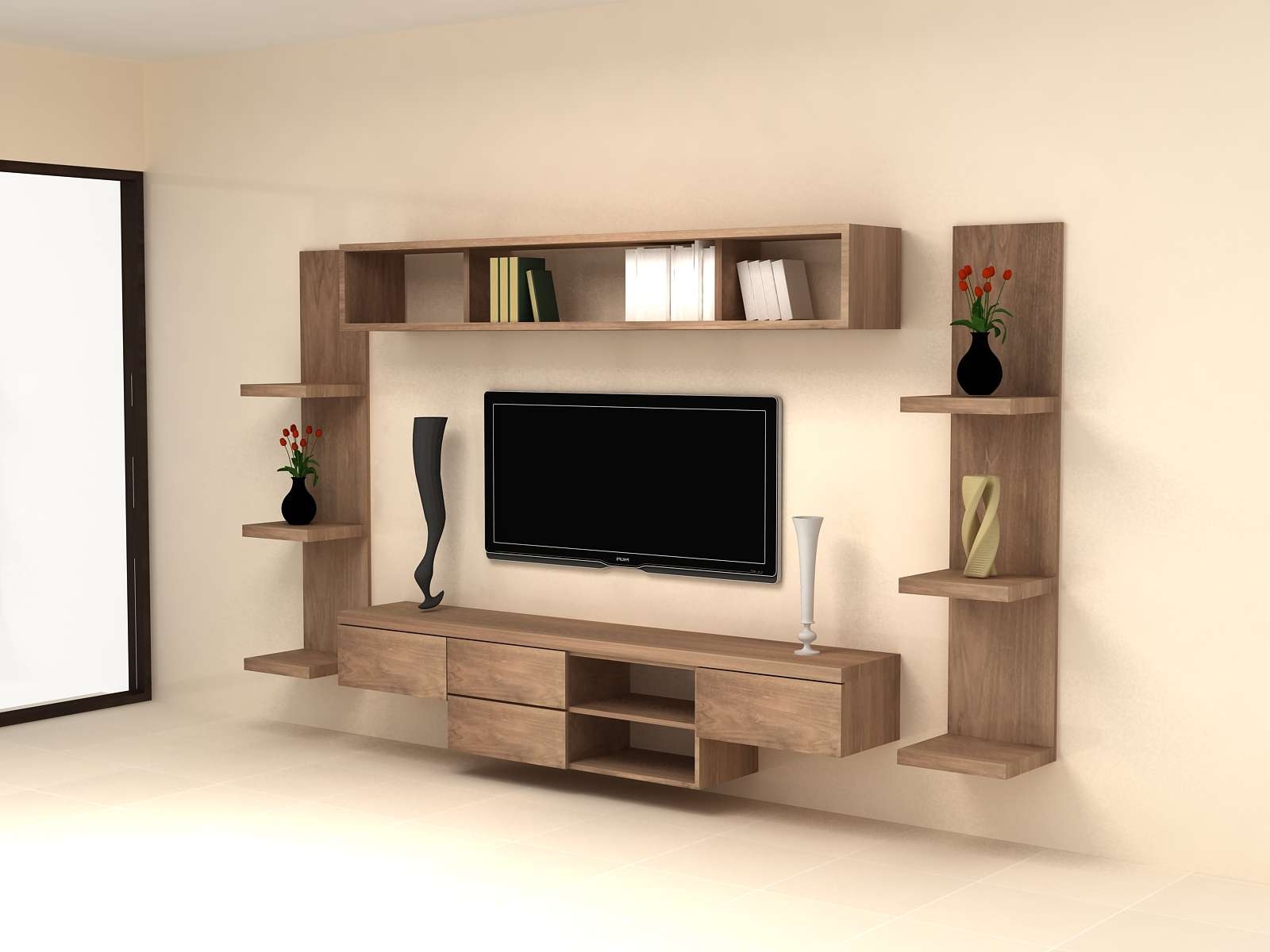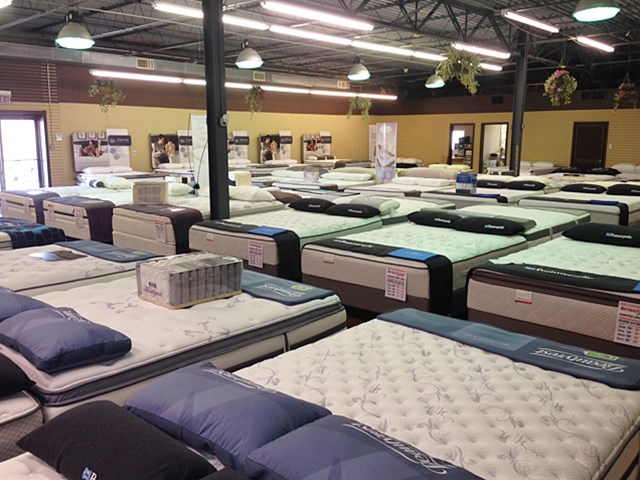Modern design is becoming increasingly popular in the homebuilding world, and for good reason. Not only does it provide the perfect incorporation of aesthetics and functionality, but provides the perfect environment for families to spend time together, regardless of individual interests. An open-floor plan design puts the living room, dining room, and kitchen all on one level –something that’s becoming increasingly popular for young families.
A modern open floor house design is pretty basic when it comes to the actual floor plan. This type of house can range in size depending on the individual’s desires, but the essential feature of this design is the open concept floor plan. You also get the choices to decorate it however you like. This is an ideal option if you don’t want to tackle multiple projects. Modern Open Floor House Designs
Steeply pitched roofs and overhanging eaves, a front porch, and artisan touches throughout are essential to Craftsman style house designs. This style, which was particularly popular between the years of 1905 and 1930, combines classic American beauty and easy living. These houses have been popular for years due to their simple lines that create inviting exteriors and warm, cozy interiors. Craftsman Style House Designs
For those longing to incorporate the beauty of the beach into their home decor, coastal house design ideas offer a stunning way to bring the outdoors in. Coastal house design ideas include utilizing blues, greens, and warm neutrals. A home aesthetic inspired by the ocean puts entertaining rooms and bedrooms in the same space to let people enjoy the beauty of the landscape while still being able to enjoy the luxury of living indoors – something that’s perfect for waterfront views. Embellishments such as bright patterned rugs and accessories, lawn chairs, and pillows in muted colors help to complete the coastal decor. Coastal House Design Ideas
Contemporary dream house designs focus on a more modern approach to design and decor – something that’s perfect for those who like to combine contemporary with classic. Sleek and clean lines are found throughout the house, including the windows, walls, and furniture. The walls often have minimalistic wallpaper and are painted in neutral colors. Dark wood furniture is used to help bring the colors of nature indoor, while a long living room with plenty of seating options provide the perfect sanctuary for entertaining on the weekends. Contemporary Dream House Designs
Small big house design plans are the perfect solution for families who want a beautiful home without breaking the bank. Small but big house designs provide the family with the perfect balance between luxury and simplicity. This type of house plan works best with one or two stories, and features efficient use of space. Instead of focusing on furniture, decor, and square footage, this house plan focuses on the efficient use of each room. This makes it possible to squeeze more amenities into a smaller-sized home, without skimping on amenities.Small Big House Design Plans
Modern farmhouse designs offer an eclectic blend of country-style architecture, modern accents, and stylish fixtures. Unlike traditional farmhouse designs, modern farmhouses come with all the features of a luxurious home, including hardwood floors, updated kitchens and bathrooms, and an emphasis on outdoor living and entertaining. This type of design fits well with the modern family, as it helps provide an amazing escape from their daily routine. Modern Farmhouse Designs
For most families, having a two-story house plan is essential in order for everyone to have the space and privacy they need. A two-story house provides the perfect layout to create intimate quarters on each level, where the family can gather and retreat to their own personal spaces. A two-story house might include a guest bedroom and bathroom on the main level, a master bedroom with bath and walk-in closet on the upper level, and other bedrooms and baths on the top floor.Two-Story House Plan Design
Ranch home designs are becoming increasingly popular amongst families looking for alternative housing. This type of home offers a single story layout with plenty of space and plenty of options to customize. Popular amenities often found in ranch homes are high ceilings, courtyard style gardens, and wide open living spaces. A ranch home focuses on providing a generous amount of outdoor space, which is perfect for hosting large gatherings or just enjoying the beauty of nature. Ranch Home Designs
Victorian house plan designs incorporate the timeless elegance of the Victorian era while also incorporating modern features. This type of house plan focuses on open floor plans, lush landscaping, and distinct architectural details on the exterior such as bay windows and cupolas. Inside, the house plan features curated elements such as luxurious fireplaces, stained glass windows, beautiful fireplaces, and hardwood floors. A Victorian house plan is an elegant and timeless design for any home.Victorian House Plan Design
Finally, luxury dream house plan designs provide the perfect answer to the question of how to get the most out of living in a beautiful home. These plans incorporate the finest features of design and can be tailored to the individual’s needs. Luxury house plans often feature sprawling living areas, multiple bedrooms, outdoor living, a luxurious master suite, modernized kitchens, and a wide range of amenities. Every unique aspect of the house plan is specifically designed to provide the perfect environment for those wanting to live in luxury.Luxury Dream House Plan Designs
Achieving the Perfect Dream House Plan
 The process of designing
my dream house plan
can seem intimidating and overwhelming. But with careful thought and preparation, it is possible to make informed decisions and create the perfect plan for your dream house.
The process of designing
my dream house plan
can seem intimidating and overwhelming. But with careful thought and preparation, it is possible to make informed decisions and create the perfect plan for your dream house.
Get to Know Your Lot Model
 It is important to take into consideration your lot model when designing a dream house plan. Factors to consider include lot size, shape, slopes, and other terrain features on the lot. Once you have a clear understanding of your lot model, you can start to plan out the perfect floor plan for your dream house.
It is important to take into consideration your lot model when designing a dream house plan. Factors to consider include lot size, shape, slopes, and other terrain features on the lot. Once you have a clear understanding of your lot model, you can start to plan out the perfect floor plan for your dream house.
Choose a Floor Plan
 After you have identified your lot model, you should select a floor plan. Your floor plan should take into account the number of bedrooms and bathrooms you want, as well as the size of the kitchen, living and dining rooms. You should also consider special features such as an outdoor fireplace, office, media room, and more.
After you have identified your lot model, you should select a floor plan. Your floor plan should take into account the number of bedrooms and bathrooms you want, as well as the size of the kitchen, living and dining rooms. You should also consider special features such as an outdoor fireplace, office, media room, and more.
Finding Inspiration
 Once you have identified your lot model and chosen a floor plan, it's time to start thinking about the exterior and interior design of your house. To incorporate your desired style, you should look at pictures and magazines for inspiration. Taking the time to look through a variety of sources will give you a good idea of what styles and combinations appeal to you and how the perfect home plan can be achieved.
Once you have identified your lot model and chosen a floor plan, it's time to start thinking about the exterior and interior design of your house. To incorporate your desired style, you should look at pictures and magazines for inspiration. Taking the time to look through a variety of sources will give you a good idea of what styles and combinations appeal to you and how the perfect home plan can be achieved.
Create Your Dream House Plan
 Once you have gathered all the necessary data and have established a general plan for achieving your dream house, it’s time to start laying out the specifics. Many times it helps to draw out a rough sketch of the house plan. This can be done on graph paper, or with the help of professional design software. Once you have picked out specific details and materials, it’s time to submit the plan to the local municipality for final approval.
Once you have gathered all the necessary data and have established a general plan for achieving your dream house, it’s time to start laying out the specifics. Many times it helps to draw out a rough sketch of the house plan. This can be done on graph paper, or with the help of professional design software. Once you have picked out specific details and materials, it’s time to submit the plan to the local municipality for final approval.
Finalizing the Dream House Plan
 Before finalizing your
dream house plan
, you should review it thoroughly and make sure it takes into account all of your desired features and will meet local regulations. Taking the time to create the best plan possible before starting construction will save time, money and headaches down the road.
Before finalizing your
dream house plan
, you should review it thoroughly and make sure it takes into account all of your desired features and will meet local regulations. Taking the time to create the best plan possible before starting construction will save time, money and headaches down the road.






























































































