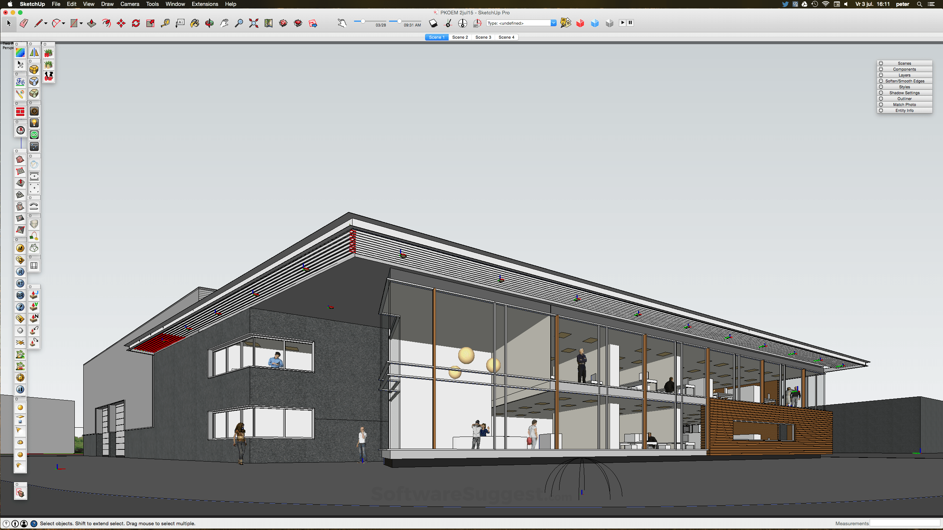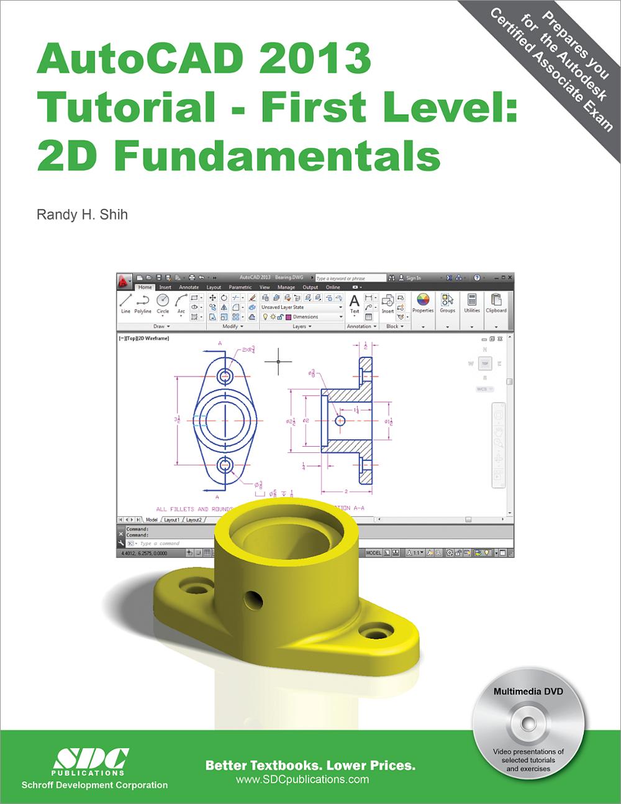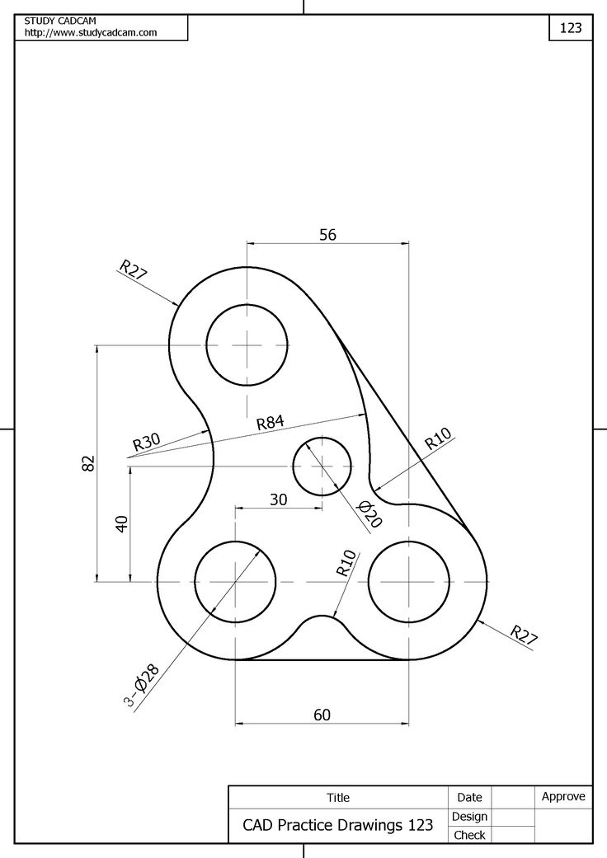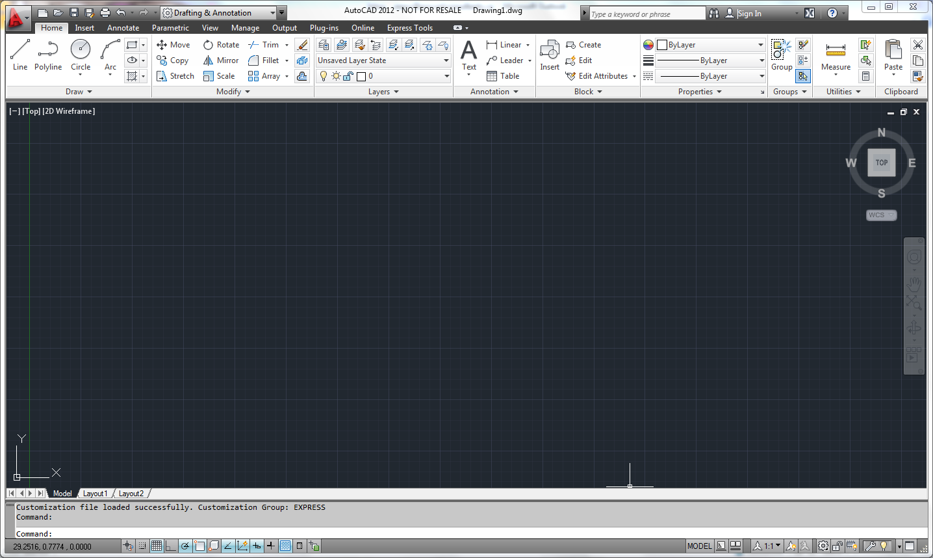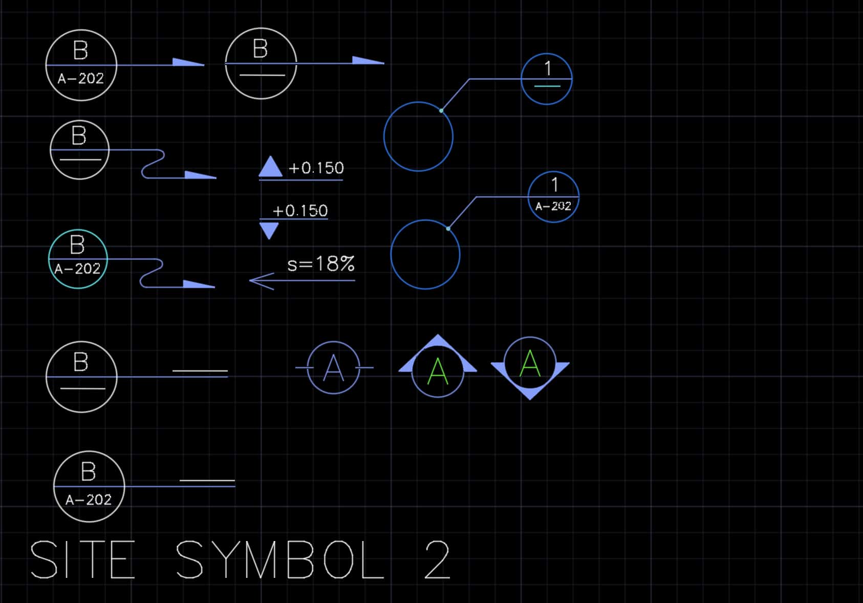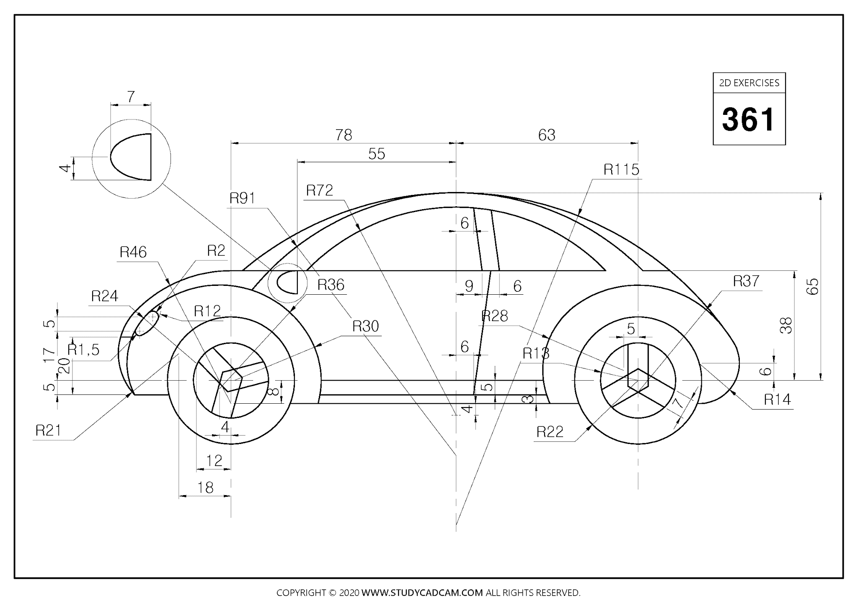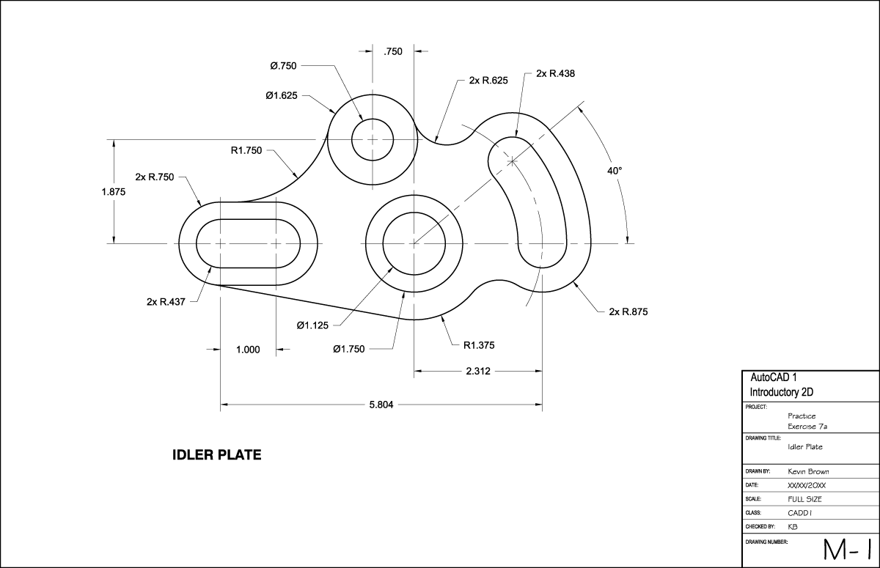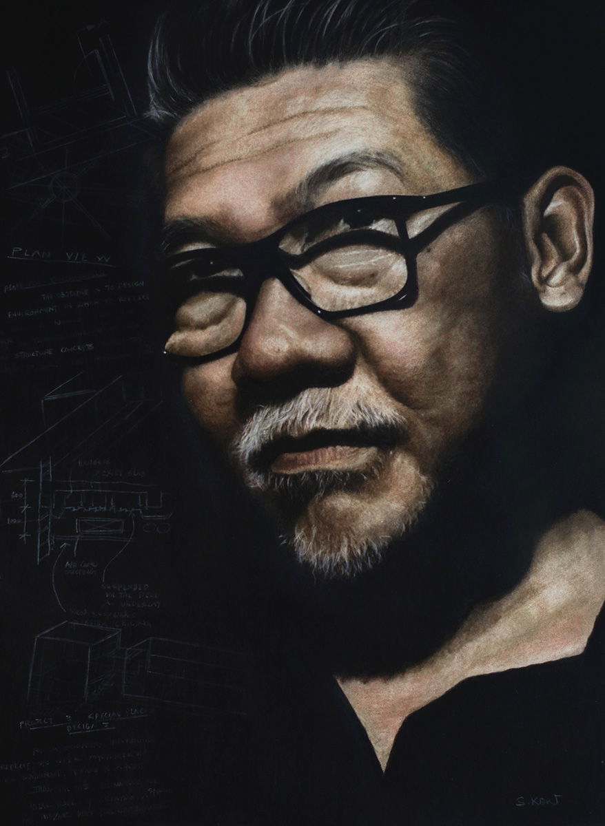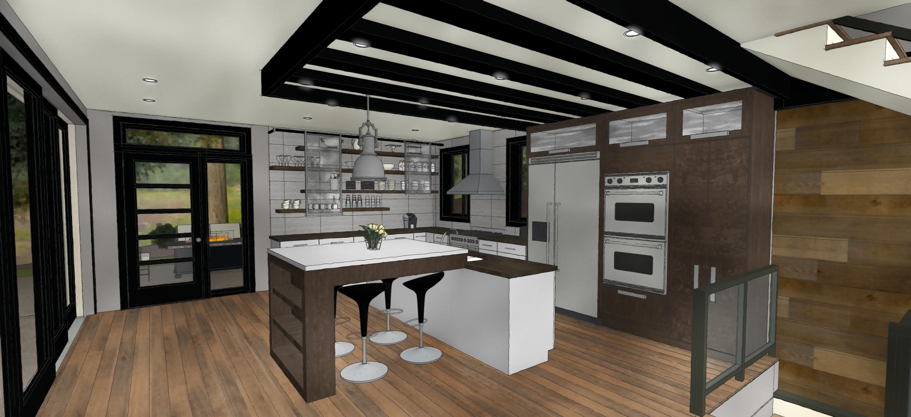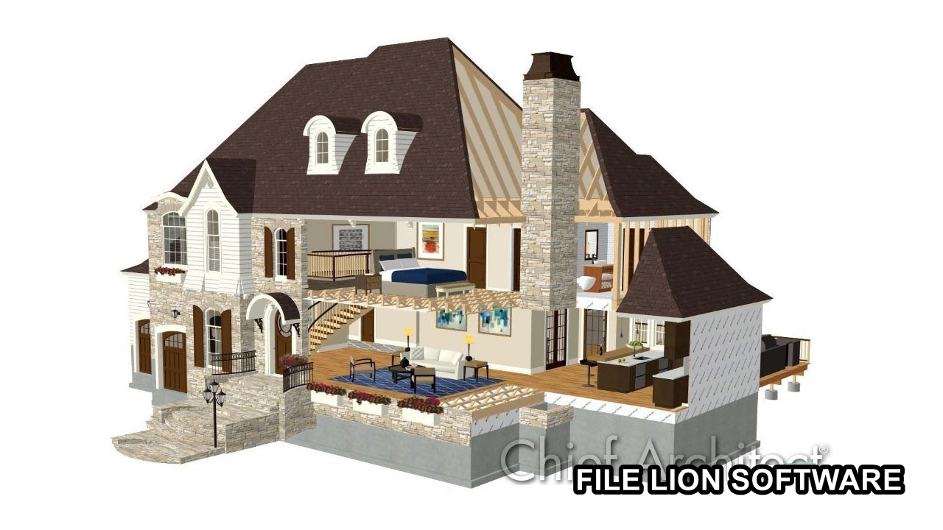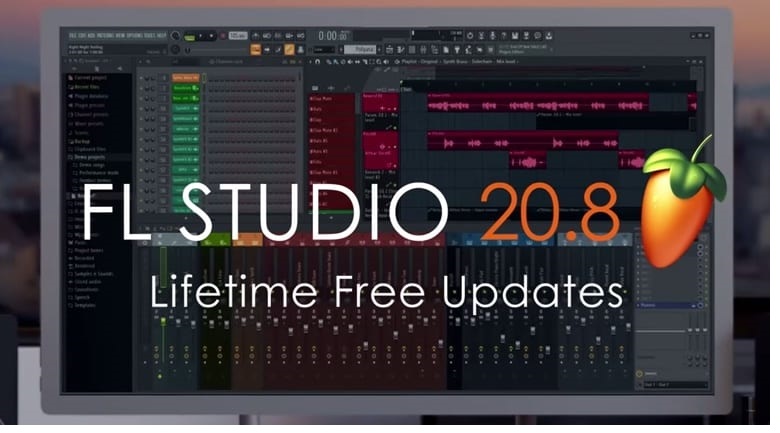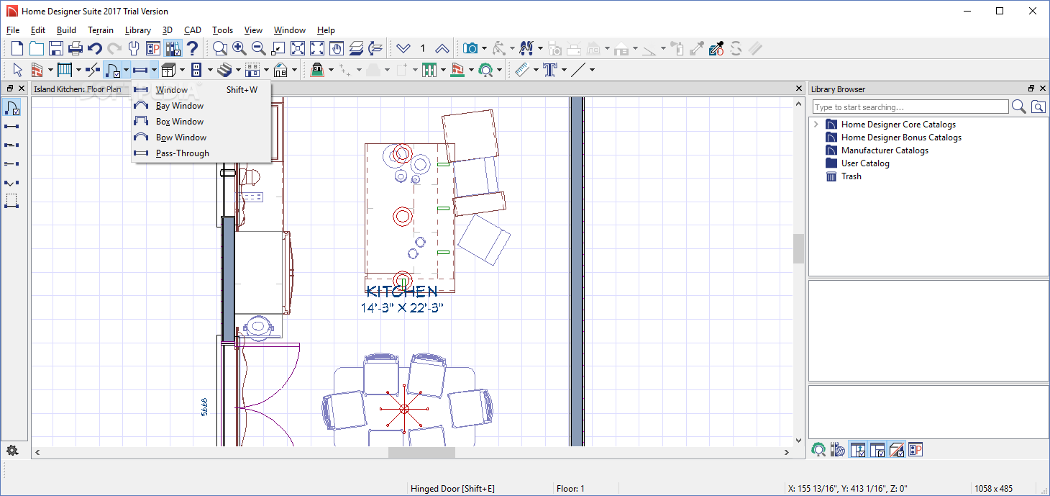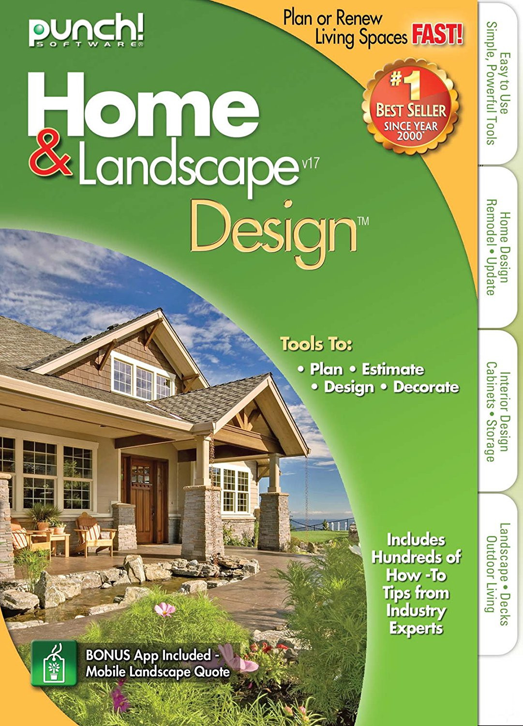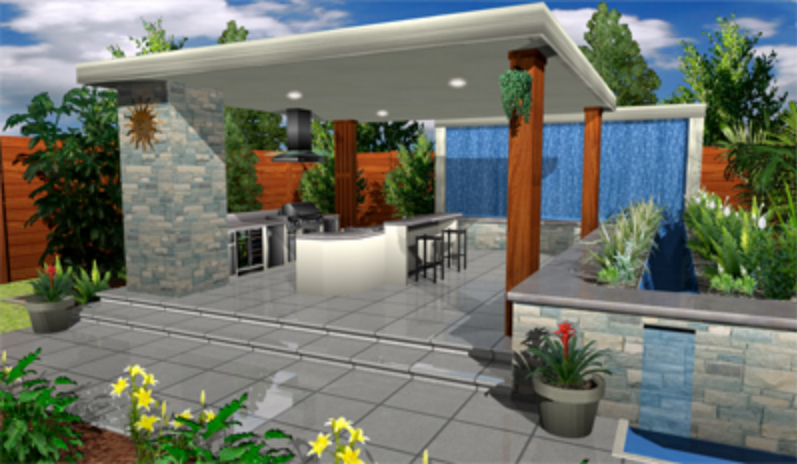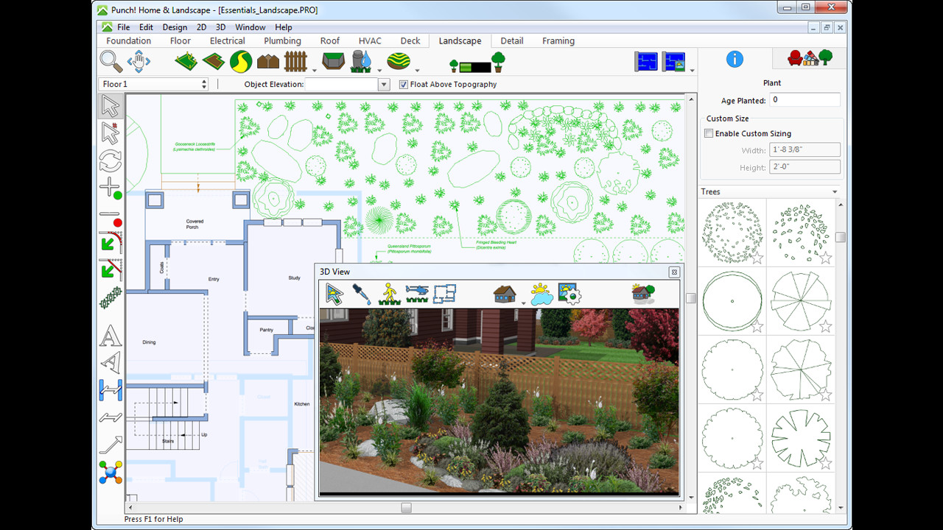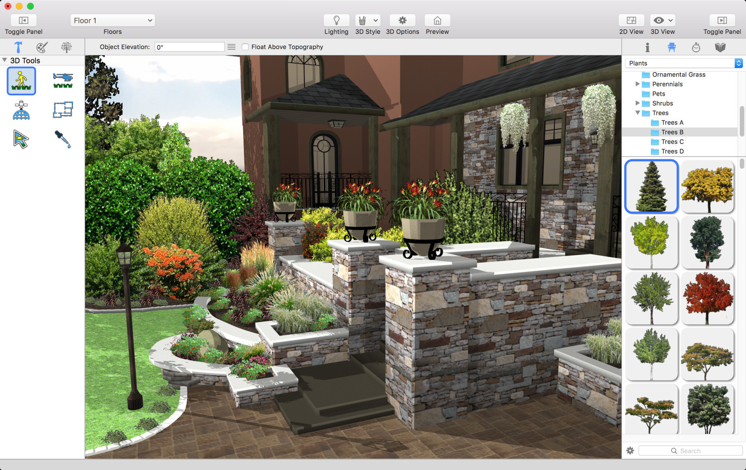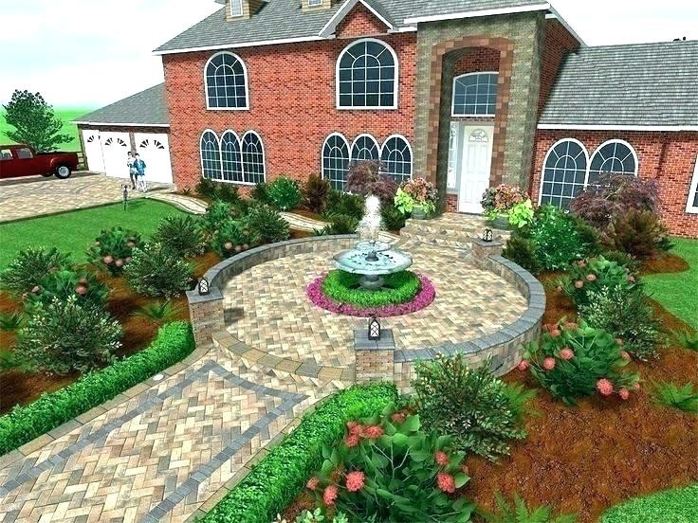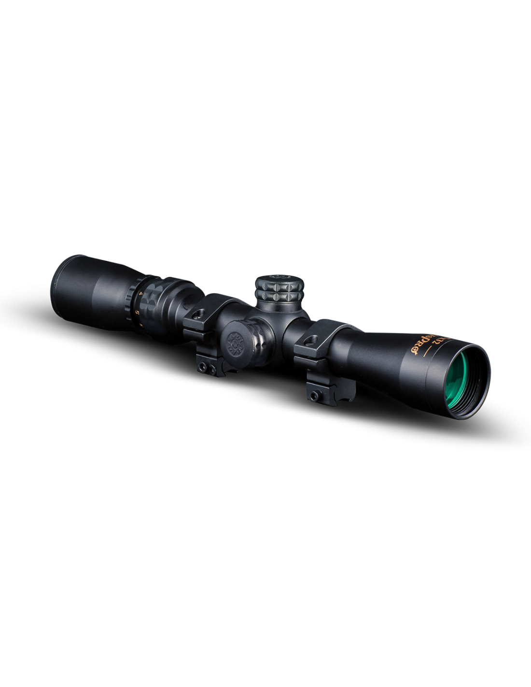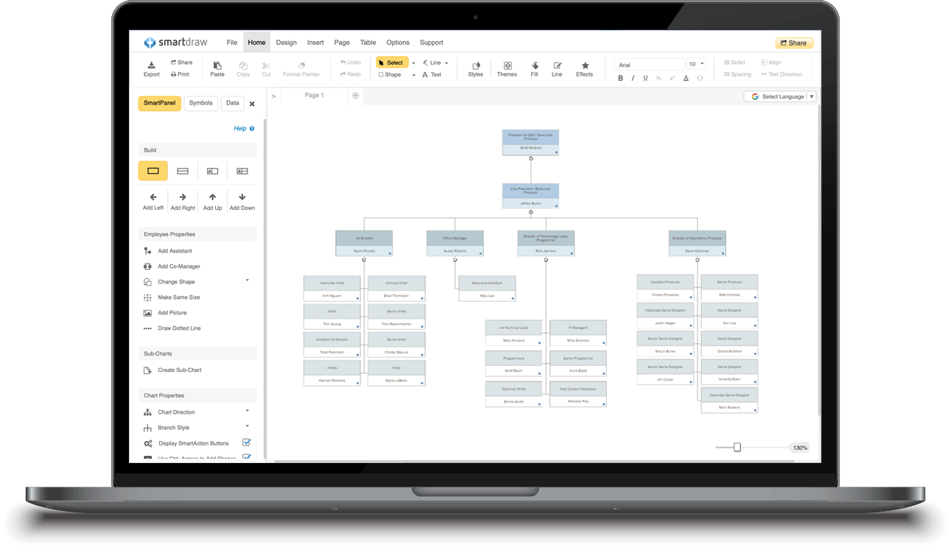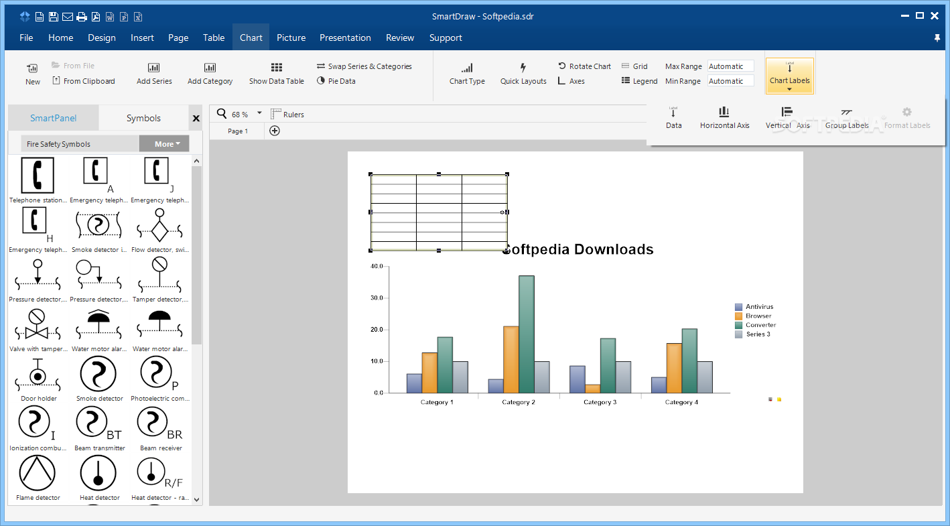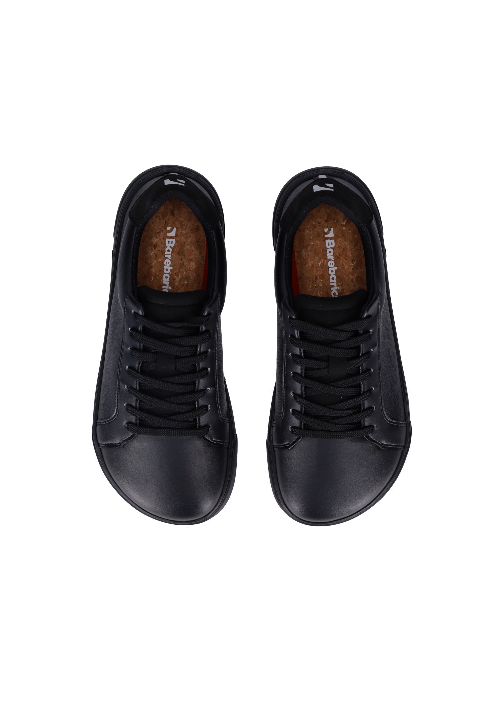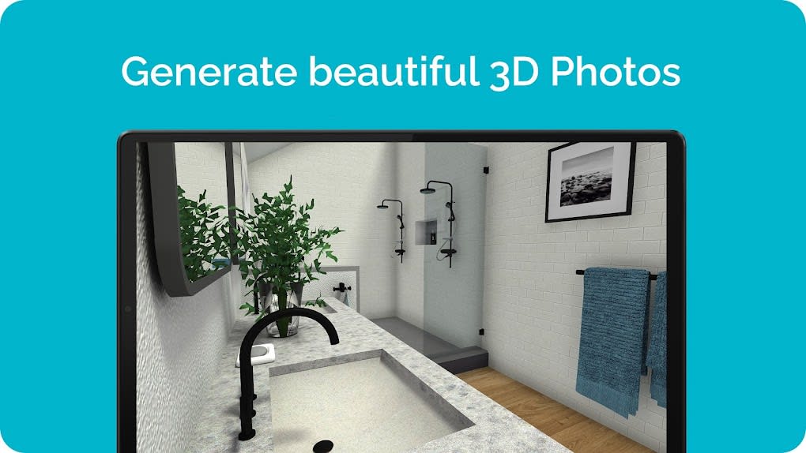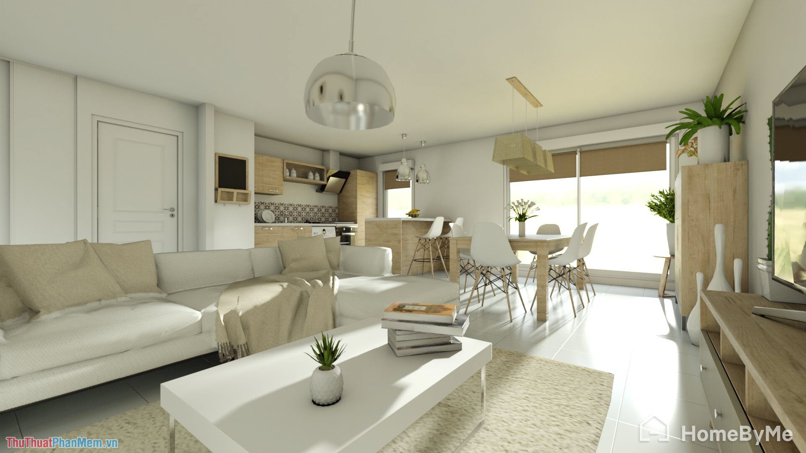SketchUp is one of the most popular kitchen design software in the market. It is known for its user-friendly interface and powerful 3D modeling tools. With SketchUp, you can create detailed and accurate kitchen designs that will help you bring your ideas to life. Its extensive library of pre-made components and materials makes it easier to visualize your design and make changes as needed. Plus, it has a large community of users who share their designs and tips, making it a great resource for inspiration and learning.1. SketchUp
AutoCAD is a versatile software that is widely used in various industries, including architecture and interior design. It offers a wide array of tools that allows you to create precise and detailed kitchen designs. With its advanced features, you can easily customize and edit your designs to fit your specific needs. The software also has a large library of 3D models, textures, and materials, giving you endless possibilities for your kitchen design.2. AutoCAD
Chief Architect is a professional-grade kitchen design software that is perfect for architects, contractors, and interior designers. Its advanced features and easy-to-use interface make it a top choice for creating detailed and accurate kitchen designs. With its extensive libraries of cabinets, appliances, fixtures, and materials, you can easily create a realistic and functional kitchen design. The software also has a powerful rendering tool that allows you to see your design in 3D, helping you to better visualize the final result.3. Chief Architect
20-20 Design is a popular kitchen design software that is widely used by professionals and homeowners alike. It offers a comprehensive set of tools and features that allows you to create stunning kitchen designs. Its drag-and-drop interface makes it easy to use, even for beginners. The software also has a large library of furniture, appliances, and materials, making it easier to create a realistic and accurate design. With its advanced rendering capabilities, you can present your designs to clients or stakeholders in a professional and impressive manner.4. 20-20 Design
Home Designer Suite is a user-friendly software that is perfect for those who are new to kitchen design. It offers a wide range of tools and features that allow you to create detailed and accurate designs. The software also has a large library of cabinets, appliances, and materials that you can use in your design. With its 3D visualization feature, you can easily see how your design will look like in real life. It also has a cost estimator tool that helps you keep track of your budget as you design your kitchen.5. Home Designer Suite
Punch! Home & Landscape Design is a comprehensive software that allows you to design not only your kitchen but also your entire home and landscape. It offers a wide range of tools and features that allow you to create detailed and accurate designs. Its 3D visualization feature allows you to see your design in a realistic setting, making it easier to make changes and adjustments. The software also has a large library of furniture, appliances, and materials, giving you more options for your kitchen design.6. Punch! Home & Landscape Design
SmartDraw is a popular kitchen design software that is known for its intuitive and easy-to-use interface. It offers a wide range of templates and symbols that you can use to create your kitchen design. The software also has a drag-and-drop feature, making it easy to add and edit elements in your design. With its powerful collaboration tools, you can easily share your designs with clients or team members and work together in real-time to make changes and improvements.7. SmartDraw
RoomSketcher is a user-friendly software that allows you to create detailed and accurate kitchen designs. It offers a wide range of templates and customizable elements, making it easy to create a design that fits your specific needs. With its 3D visualization feature, you can easily see how your design will look like in real life. The software also has a mobile app that allows you to work on your designs anytime, anywhere, making it a convenient choice for professionals and homeowners alike.8. RoomSketcher
HomeByMe is a popular online kitchen design software that is perfect for those who want to visualize their kitchen design in 3D. It offers a user-friendly interface that allows you to create a design in just a few clicks. The software also has a large library of furniture, appliances, and materials, making it easier to create a realistic and accurate design. With its collaboration feature, you can easily share your design with others and get feedback and suggestions to improve your design.9. HomeByMe
IKEA Home Planner is a free online kitchen design software that is perfect for those on a budget. It offers a simple and easy-to-use interface that allows you to create a design in just a few steps. The software also has a large library of IKEA furniture and accessories, making it a great tool for those who want to design their kitchen using IKEA products. With its 3D visualization feature, you can easily see how your design will look like in real life before making any purchases.10. IKEA Home Planner
The Advantages of Using Popular Kitchen Design Software
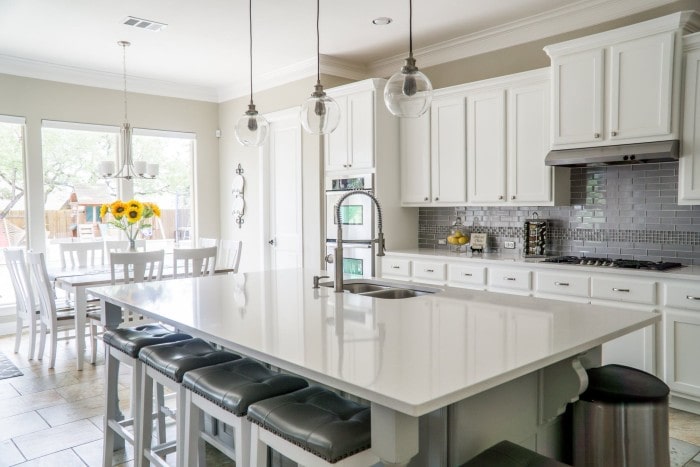
Efficiency and Ease of Use
 One of the biggest advantages of using
popular kitchen design software
is its efficiency and ease of use. With traditional methods, designing a kitchen can be a time-consuming and tedious process. However, with the help of software, you can easily create your dream kitchen in a matter of minutes. The software is designed to be user-friendly, making it accessible to anyone regardless of their technical background. This allows you to save time and energy, and focus on other important aspects of your house design.
One of the biggest advantages of using
popular kitchen design software
is its efficiency and ease of use. With traditional methods, designing a kitchen can be a time-consuming and tedious process. However, with the help of software, you can easily create your dream kitchen in a matter of minutes. The software is designed to be user-friendly, making it accessible to anyone regardless of their technical background. This allows you to save time and energy, and focus on other important aspects of your house design.
Wide Range of Design Options
 Another benefit of using
popular kitchen design software
is the endless design options it offers. The software comes with a vast library of pre-built templates and designs, allowing you to experiment with various layouts, colors, and styles. This gives you the freedom to explore different design possibilities and find the perfect one for your kitchen. Additionally, you can also customize the designs according to your specific needs and preferences, making your kitchen truly unique and personalized.
Another benefit of using
popular kitchen design software
is the endless design options it offers. The software comes with a vast library of pre-built templates and designs, allowing you to experiment with various layouts, colors, and styles. This gives you the freedom to explore different design possibilities and find the perfect one for your kitchen. Additionally, you can also customize the designs according to your specific needs and preferences, making your kitchen truly unique and personalized.
Cost-Effective Solution
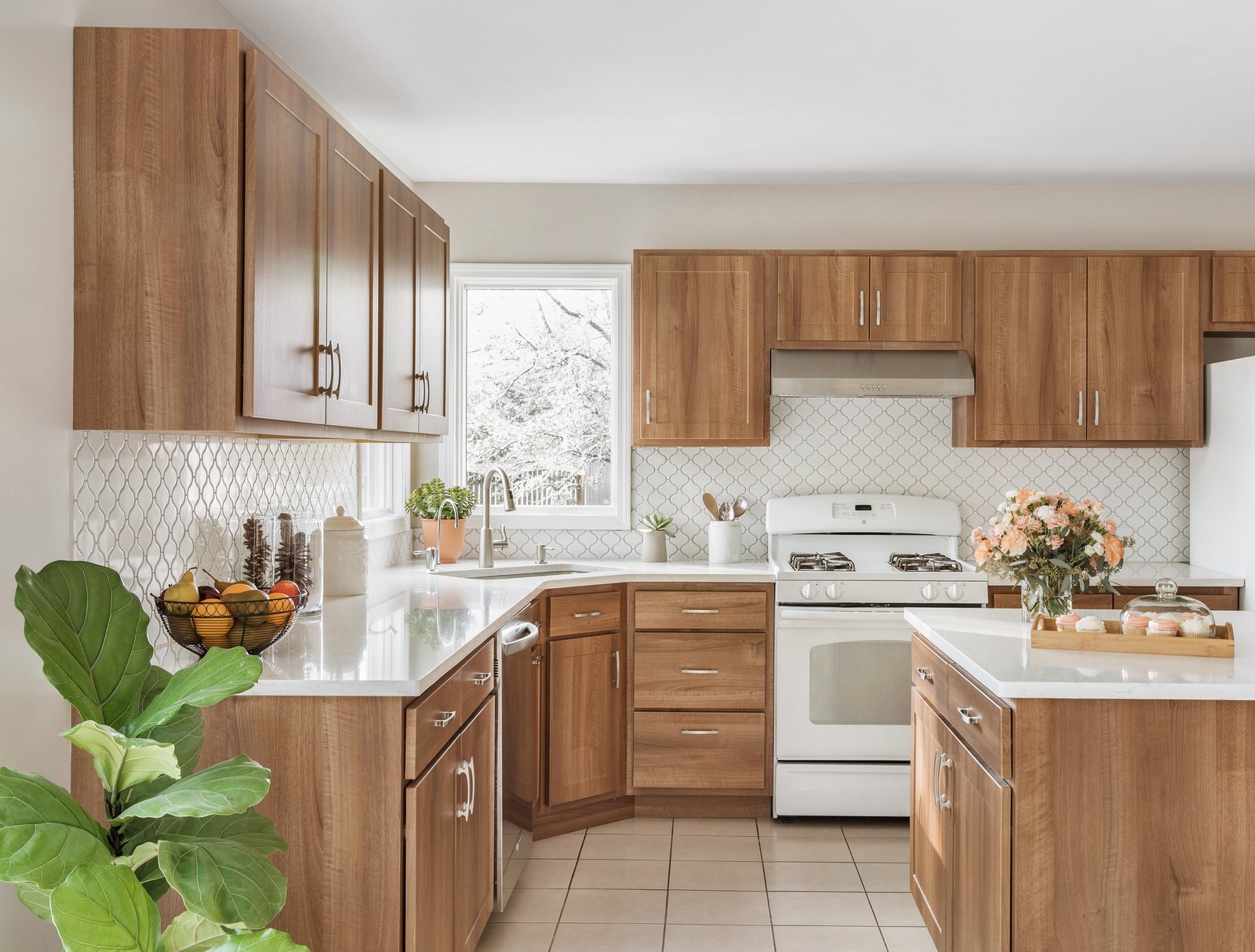 Designing a kitchen can be an expensive process, especially if you hire a professional designer. However, with
popular kitchen design software
, you can save a significant amount of money. Most software programs offer affordable pricing plans, making it a cost-effective solution for homeowners on a budget. Additionally, using the software eliminates the need for frequent revisions or changes, which can incur additional costs with traditional design methods.
Designing a kitchen can be an expensive process, especially if you hire a professional designer. However, with
popular kitchen design software
, you can save a significant amount of money. Most software programs offer affordable pricing plans, making it a cost-effective solution for homeowners on a budget. Additionally, using the software eliminates the need for frequent revisions or changes, which can incur additional costs with traditional design methods.
Realistic 3D Visualizations
/AMI089-4600040ba9154b9ab835de0c79d1343a.jpg) With
popular kitchen design software
, you no longer have to rely on your imagination to visualize your dream kitchen. Most software programs offer realistic 3D visualizations, allowing you to see exactly how your kitchen will look once it's built. This not only gives you a better understanding of the design but also helps in making any necessary changes before the actual construction process begins.
In conclusion,
popular kitchen design software
offers numerous advantages, from its efficiency and ease of use to its wide range of design options and cost-effectiveness. It is a valuable tool for homeowners looking to design their dream kitchen without the added stress and expenses of traditional methods. So why wait? Invest in a reliable and
popular kitchen design software
and turn your dream kitchen into a reality.
With
popular kitchen design software
, you no longer have to rely on your imagination to visualize your dream kitchen. Most software programs offer realistic 3D visualizations, allowing you to see exactly how your kitchen will look once it's built. This not only gives you a better understanding of the design but also helps in making any necessary changes before the actual construction process begins.
In conclusion,
popular kitchen design software
offers numerous advantages, from its efficiency and ease of use to its wide range of design options and cost-effectiveness. It is a valuable tool for homeowners looking to design their dream kitchen without the added stress and expenses of traditional methods. So why wait? Invest in a reliable and
popular kitchen design software
and turn your dream kitchen into a reality.









