The U-shaped kitchen design is one of the most popular and versatile layouts for a modular kitchen. It is ideal for large families or those who love to cook and entertain. As the name suggests, this type of kitchen is shaped like the letter U, with three walls of cabinets and appliances. This layout provides ample storage and workspace, making it a practical and efficient choice for any home.U-Shaped Kitchen
The L-shaped kitchen is a classic design that is perfect for small to medium-sized homes. It consists of two adjacent walls of cabinets and appliances, forming an L-shape. This layout maximizes the use of corner space, making it a great option for kitchens with limited square footage. It also allows for a smooth flow of traffic, making it easy to move around while cooking.L-Shaped Kitchen
The galley kitchen is a popular choice for smaller homes and apartments. It is a narrow and efficient layout that consists of two parallel walls of cabinets and appliances. This design is perfect for those who want to save space and have everything within arm's reach. It also allows for a seamless workflow, making it a practical choice for busy cooks.Galley Kitchen
The island kitchen is a modern and stylish design that is perfect for open-plan living spaces. It features a central island that can be used for extra storage, workspace, or as a dining area. This layout is ideal for those who love to entertain, as it provides a central gathering point for family and friends. It also adds a touch of luxury and sophistication to any home.Island Kitchen
The straight kitchen, also known as a single-wall kitchen, is a simple and efficient design that is ideal for small apartments or studio units. It consists of a single row of cabinets and appliances along one wall, making it a space-saving option. This layout is perfect for those who live alone or have limited kitchen space, as it is easy to maintain and clean.Straight Kitchen
The parallel kitchen, also known as the corridor or double-wall kitchen, is a popular choice for medium-sized homes. It consists of two parallel walls of cabinets and appliances, with a walkway in between. This layout provides ample storage and workspace, making it a functional and efficient design. It is also a great option for open-plan living spaces as it allows for easy traffic flow.Parallel Kitchen
The peninsula kitchen is a versatile and functional design that is perfect for open-plan living spaces. It features a connected island or peninsula, extending from one of the walls of the kitchen. This layout provides extra storage and workspace, as well as a casual dining area. It is also a great option for those who want to create a barrier between the kitchen and living area.Peninsula Kitchen
The G-shaped kitchen is a modified version of the U-shaped kitchen that provides additional counter space and storage. It is perfect for large families or those who love to cook and entertain. This layout features a peninsula that extends from one of the walls, creating a G-shape. It also allows for a natural flow of traffic, making it easy to move around while cooking.G-Shaped Kitchen
The open kitchen is a popular choice for modern homes that want to create a sense of space and openness. It features an open-plan layout that connects the kitchen to the living and dining areas. This design is perfect for those who love to socialize while cooking and want to create a seamless flow between the different living spaces. It is also a great option for smaller homes, as it makes the space feel larger.Open Kitchen
The corner kitchen is a unique and creative design that is perfect for those who want to maximize the use of corner space. It features cabinets and appliances that are placed in a corner, creating an L-shape. This layout is perfect for small to medium-sized homes, as it provides extra storage and workspace without taking up too much space. It also adds a modern and stylish touch to any kitchen.Corner Kitchen
The Advantages of Modular Kitchen Design Types

Maximizing Space and Functionality
 Modular kitchen design types are becoming increasingly popular among homeowners due to their ability to maximize space and functionality. With modular kitchen designs, each component is designed to fit perfectly and efficiently into the available space, making the most out of every inch. This is especially beneficial for smaller homes or apartments where space is limited.
Built-in cabinets and storage units
can be customized to fit any space, ensuring that no space is wasted.
Modular kitchen design types are becoming increasingly popular among homeowners due to their ability to maximize space and functionality. With modular kitchen designs, each component is designed to fit perfectly and efficiently into the available space, making the most out of every inch. This is especially beneficial for smaller homes or apartments where space is limited.
Built-in cabinets and storage units
can be customized to fit any space, ensuring that no space is wasted.
Easy Customization
 Another advantage of modular kitchen design types is their flexibility and ease of customization. Modular kitchens offer a wide range of
design options and layouts
, allowing homeowners to create a kitchen that suits their individual needs and preferences. Whether you prefer a traditional or modern kitchen, there are endless possibilities with modular designs. Additionally,
modular kitchen designs can easily be upgraded or modified
in the future as your needs and style evolve.
Another advantage of modular kitchen design types is their flexibility and ease of customization. Modular kitchens offer a wide range of
design options and layouts
, allowing homeowners to create a kitchen that suits their individual needs and preferences. Whether you prefer a traditional or modern kitchen, there are endless possibilities with modular designs. Additionally,
modular kitchen designs can easily be upgraded or modified
in the future as your needs and style evolve.
Cost-Effective
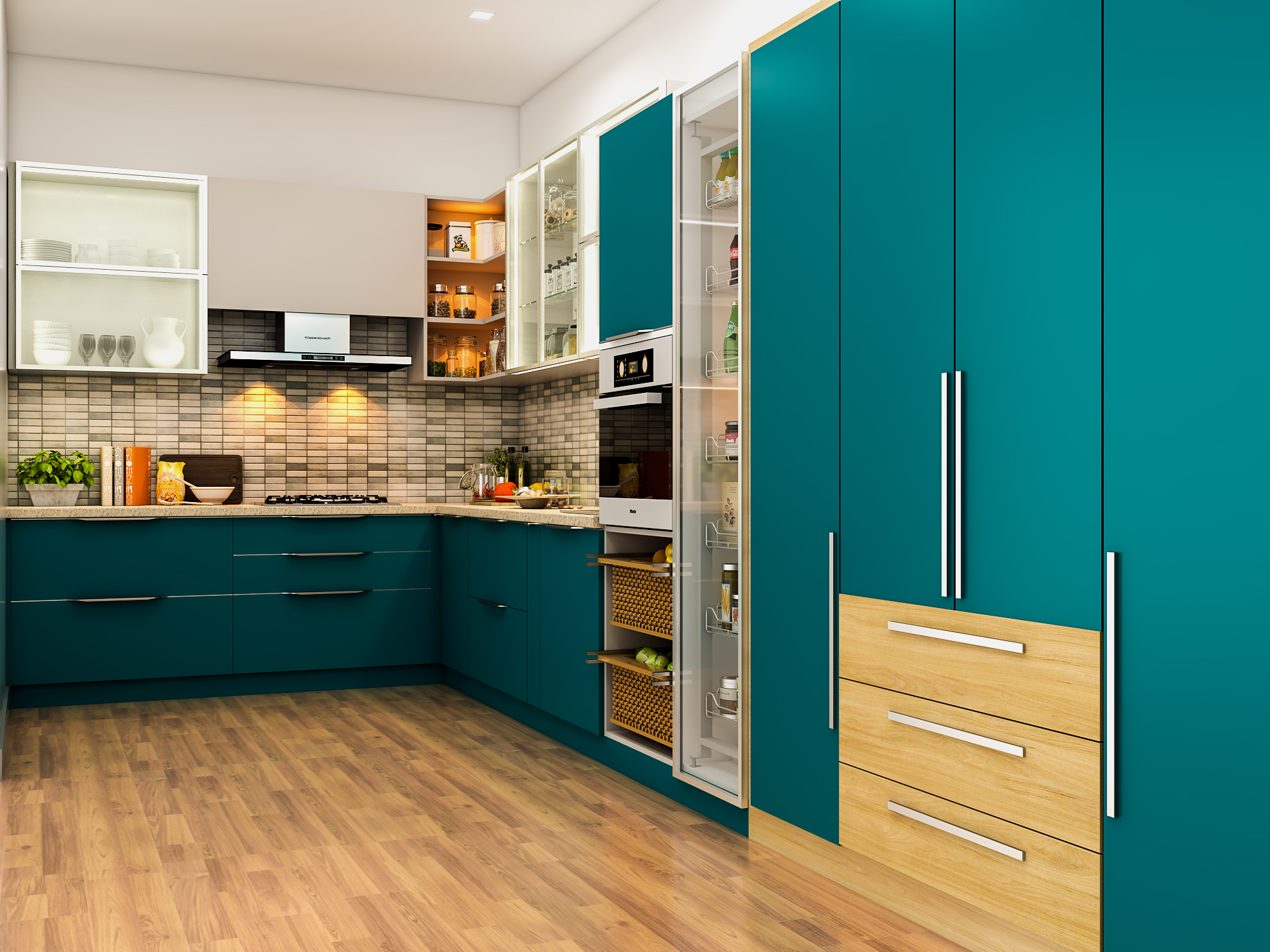 Modular kitchen designs are also
cost-effective
compared to traditional kitchen designs. The modular components are pre-fabricated and can be easily assembled, reducing labor costs. This also means that the installation process is quicker, minimizing disruption to your daily routine. Moreover, modular kitchen designs
require less maintenance
and are built to withstand wear and tear, making them a long-term investment for your home.
Modular kitchen designs are also
cost-effective
compared to traditional kitchen designs. The modular components are pre-fabricated and can be easily assembled, reducing labor costs. This also means that the installation process is quicker, minimizing disruption to your daily routine. Moreover, modular kitchen designs
require less maintenance
and are built to withstand wear and tear, making them a long-term investment for your home.
Efficient Storage Solutions
 One of the main concerns in kitchen design is storage. With modular kitchen design types, homeowners can
optimize their storage space
with clever and efficient solutions. From pull-out cabinets and shelves to built-in organizers and racks, modular kitchens are designed to make the most out of every nook and cranny. This not only keeps the kitchen clutter-free but also makes it easier to organize and access your kitchen essentials.
One of the main concerns in kitchen design is storage. With modular kitchen design types, homeowners can
optimize their storage space
with clever and efficient solutions. From pull-out cabinets and shelves to built-in organizers and racks, modular kitchens are designed to make the most out of every nook and cranny. This not only keeps the kitchen clutter-free but also makes it easier to organize and access your kitchen essentials.
Conclusion
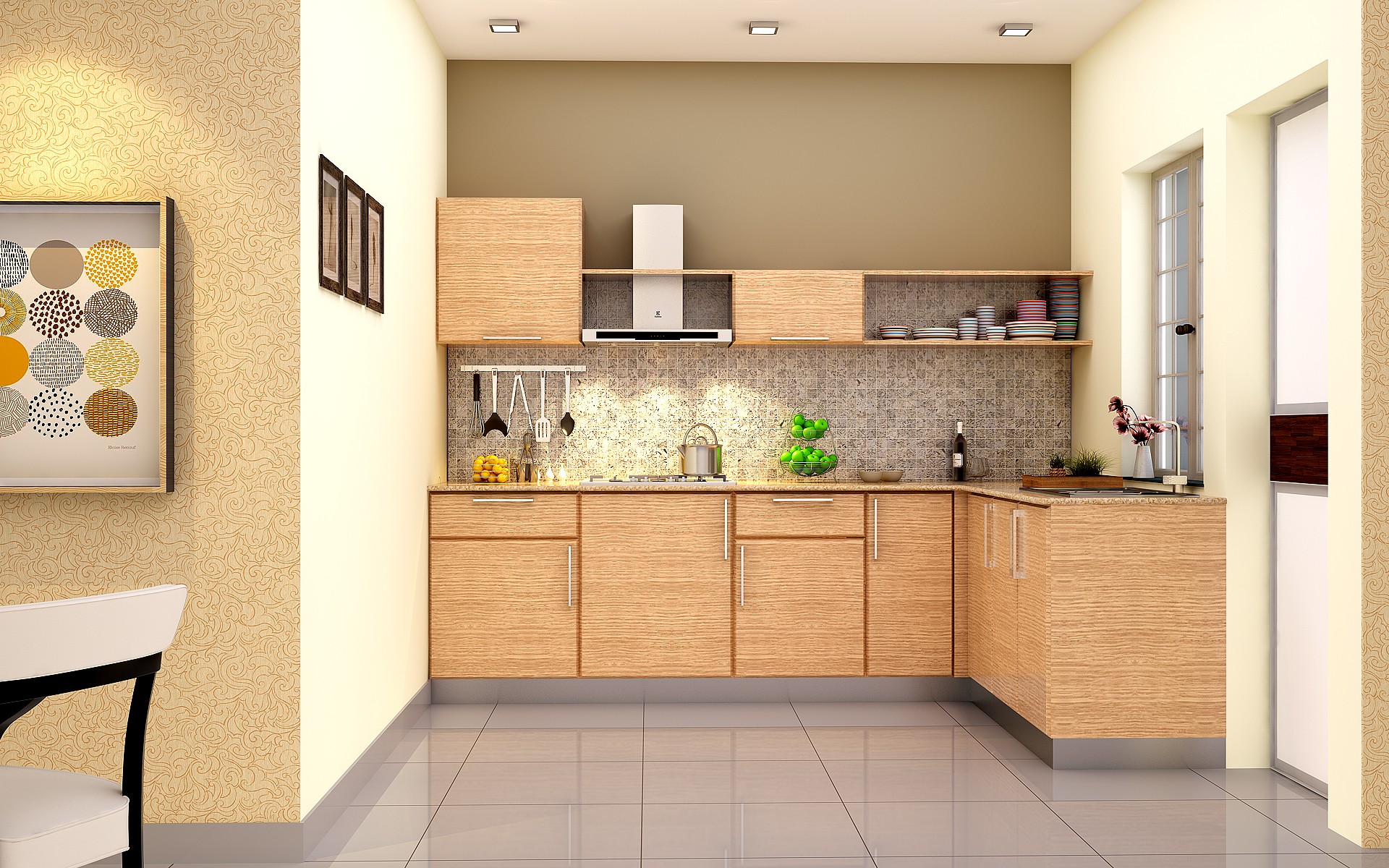 In conclusion, modular kitchen design types offer numerous advantages that make them a popular choice among homeowners. From maximizing space and functionality to providing easy customization and cost-effectiveness, modular kitchens are a practical and efficient solution for any home. With their efficient storage solutions and endless design options, modular kitchens are sure to elevate the overall design and functionality of your home. Consider incorporating modular kitchen design types in your home for a modern and efficient kitchen space.
In conclusion, modular kitchen design types offer numerous advantages that make them a popular choice among homeowners. From maximizing space and functionality to providing easy customization and cost-effectiveness, modular kitchens are a practical and efficient solution for any home. With their efficient storage solutions and endless design options, modular kitchens are sure to elevate the overall design and functionality of your home. Consider incorporating modular kitchen design types in your home for a modern and efficient kitchen space.


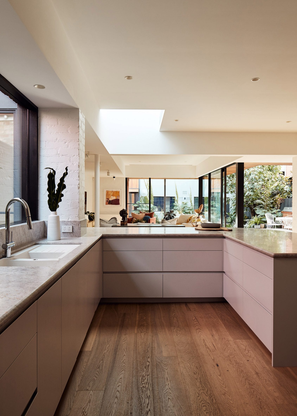




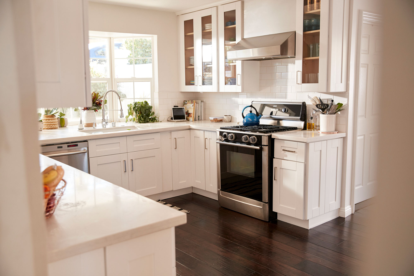
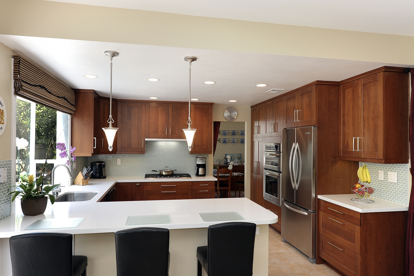

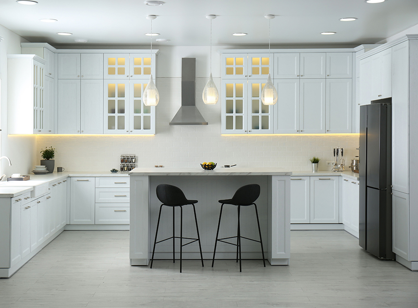










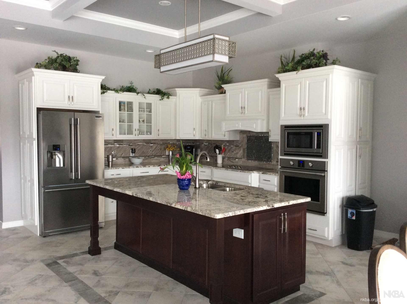


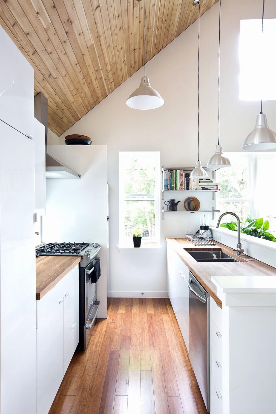

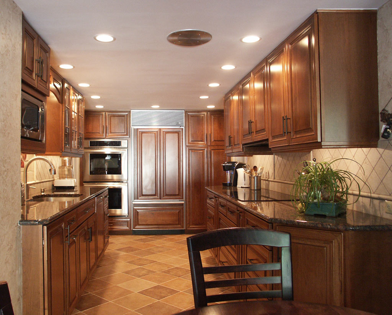

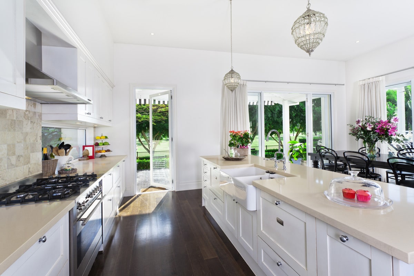

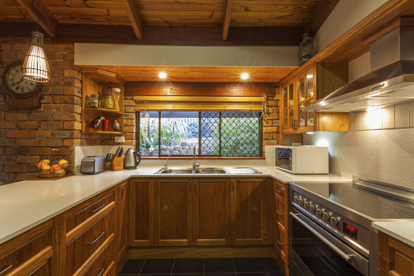




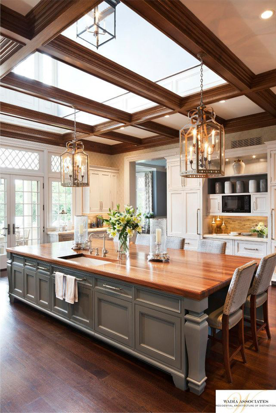



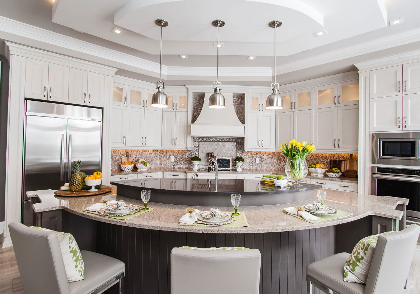


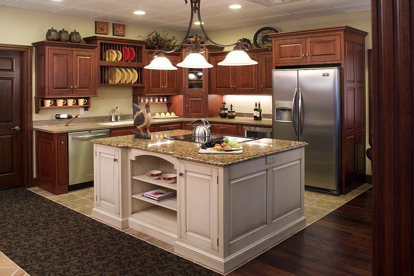
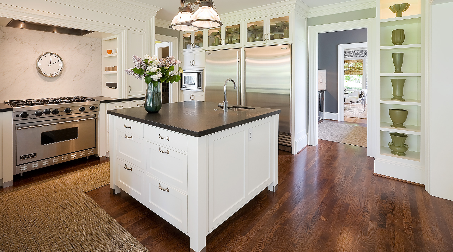









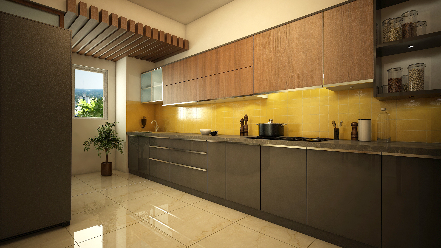
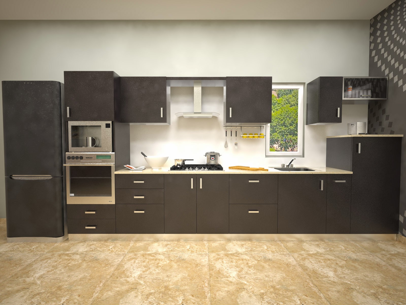
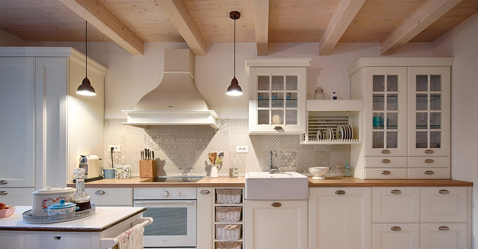
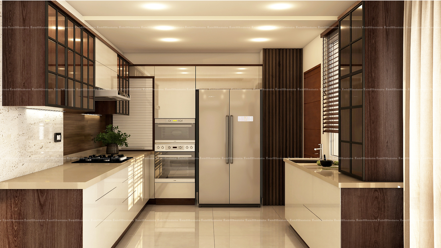



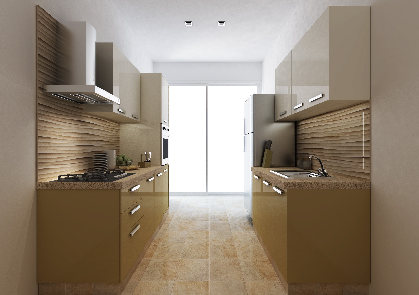
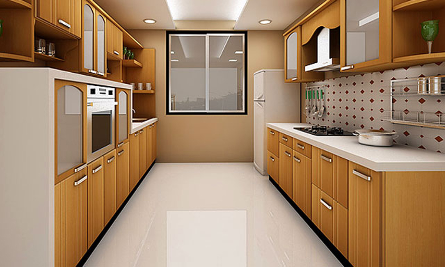





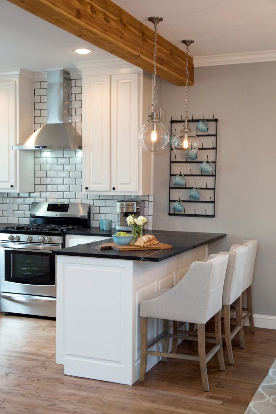
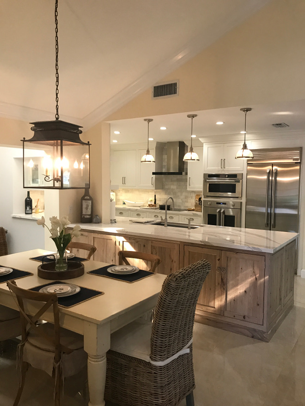



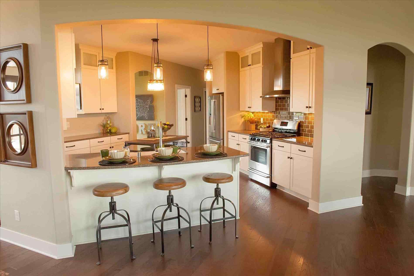




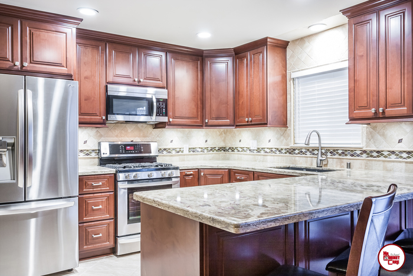

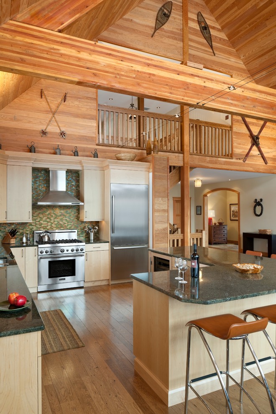
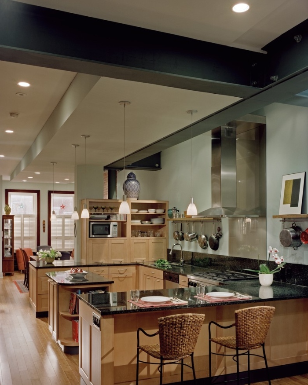


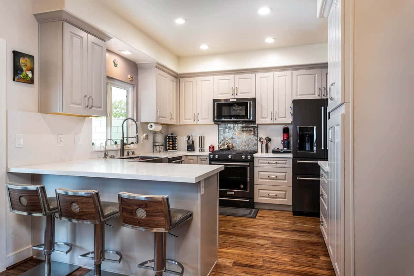

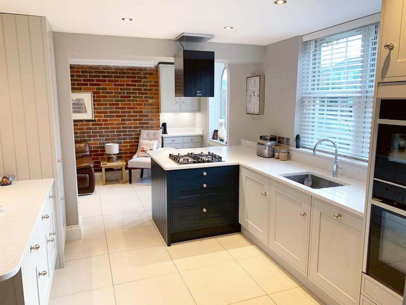




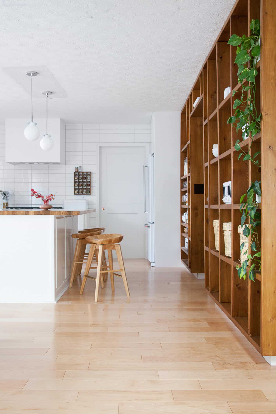
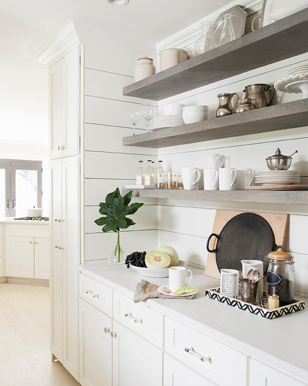






:max_bytes(150000):strip_icc()/af1be3_9fbe31d405b54fde80f5c026adc9e123mv2-f41307e7402d47ddb1cf854fee6d9a0d.jpg)
:max_bytes(150000):strip_icc()/5968Bolsena7-cf2ae1b010b444489d68c92b0861fb9d.jpg)




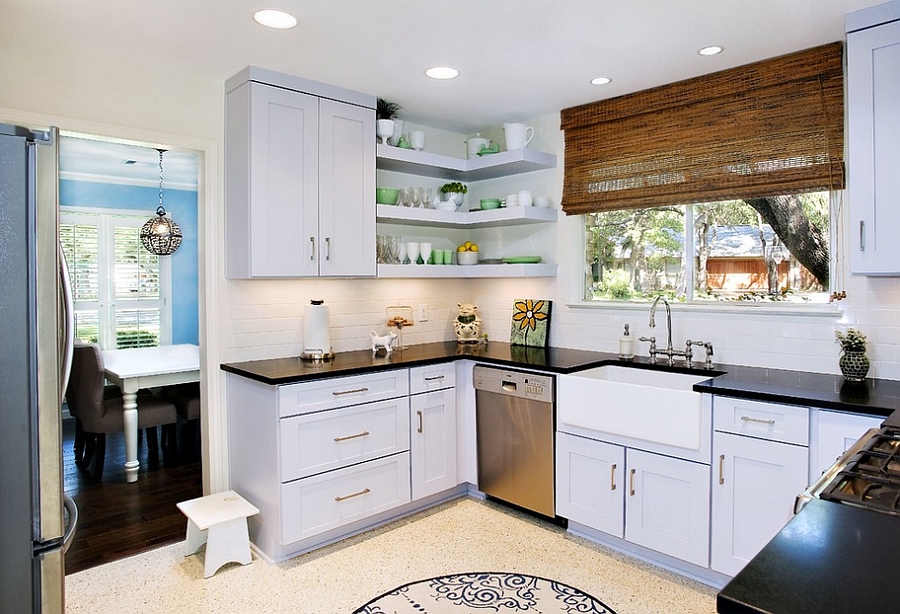
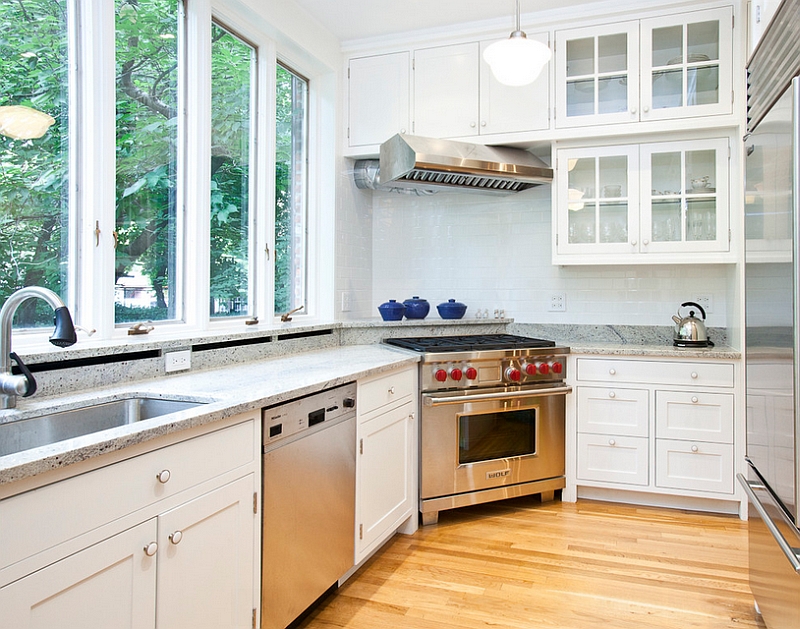

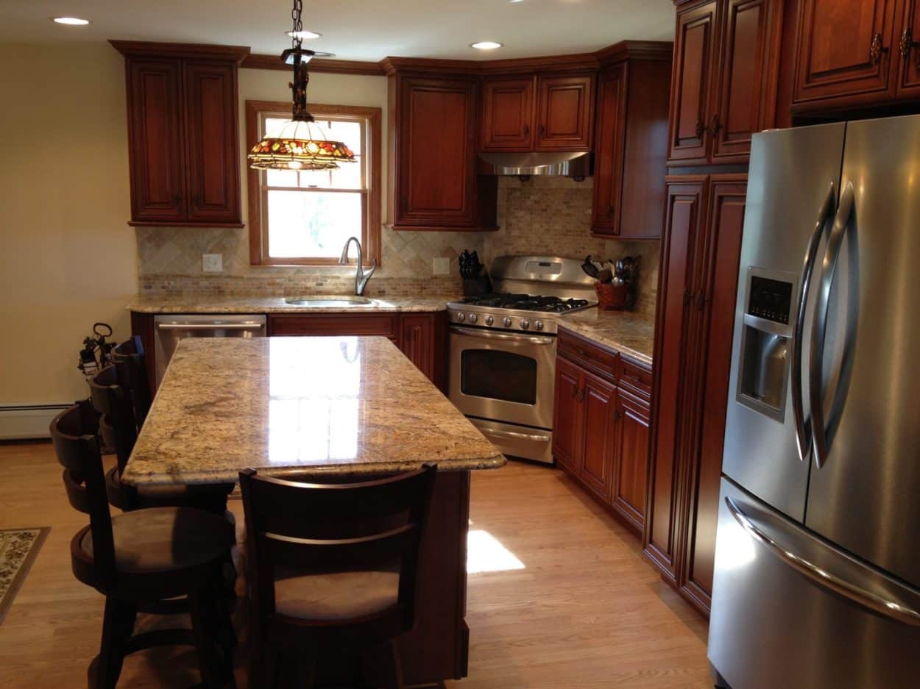

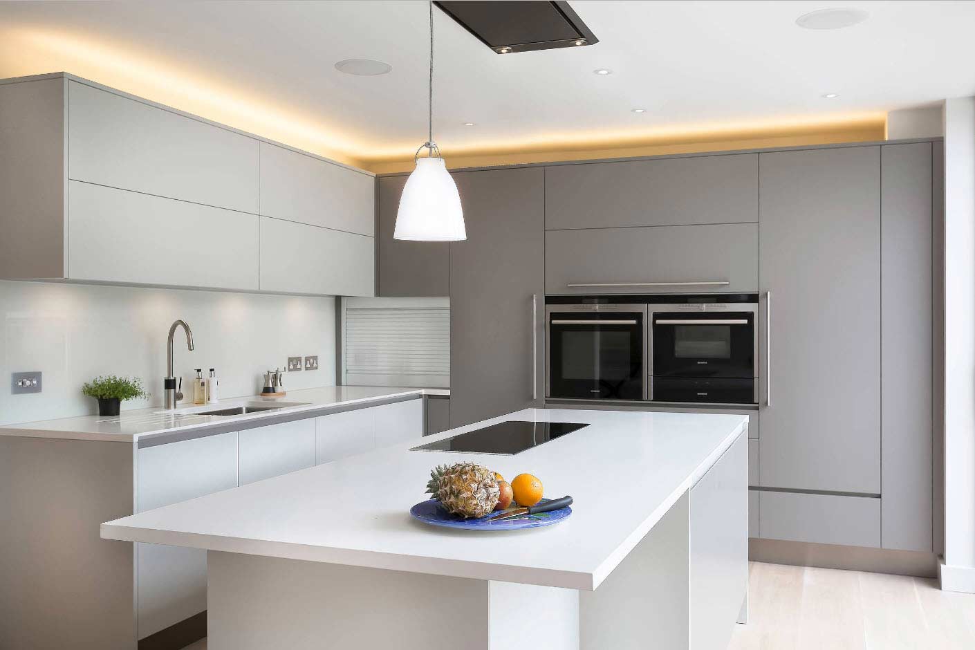
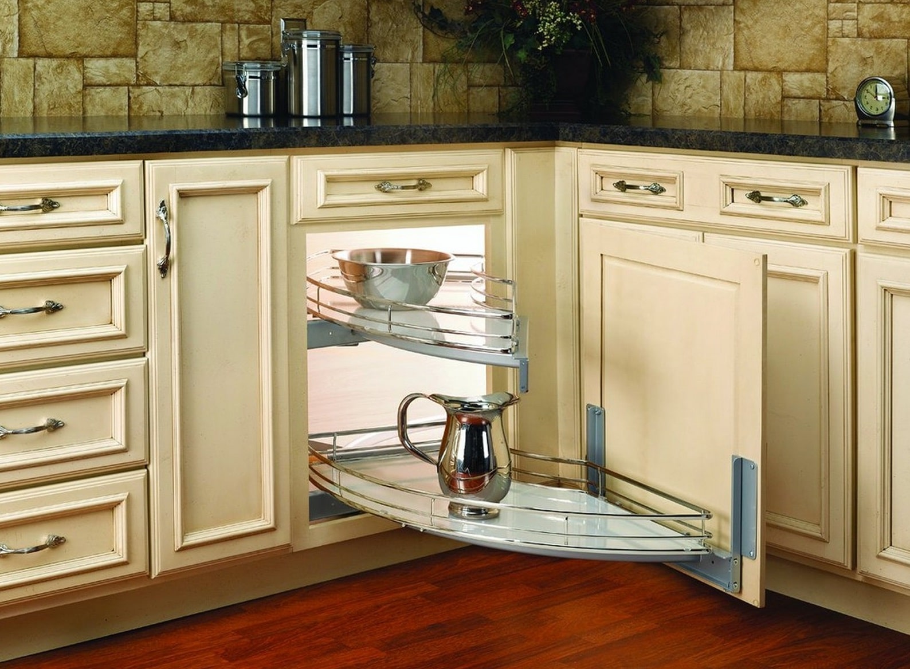
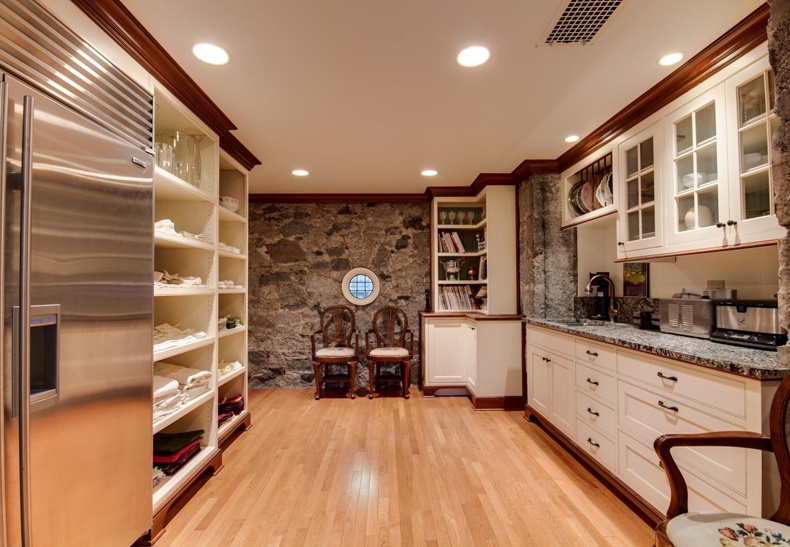
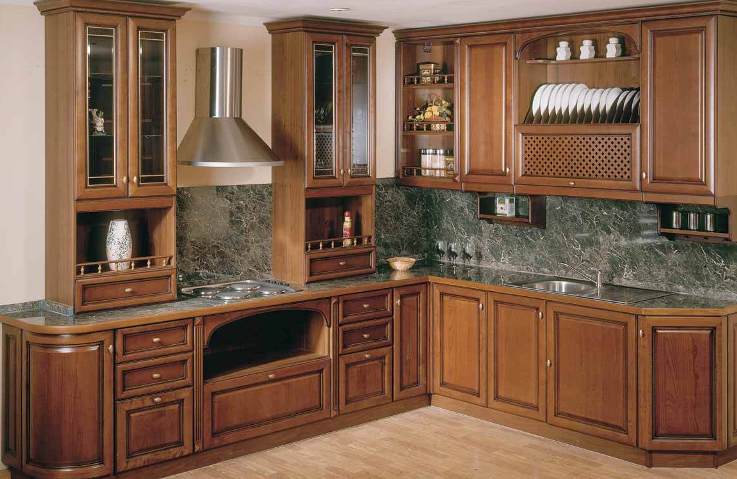
:max_bytes(150000):strip_icc()/Capitalize_V1-dc9f7f98f4394098a17818773eb73b71.jpg)


/small-living-room-ideas-4129044-hero-25cff5d762a94ccba3472eaca79e56cb.jpg)


