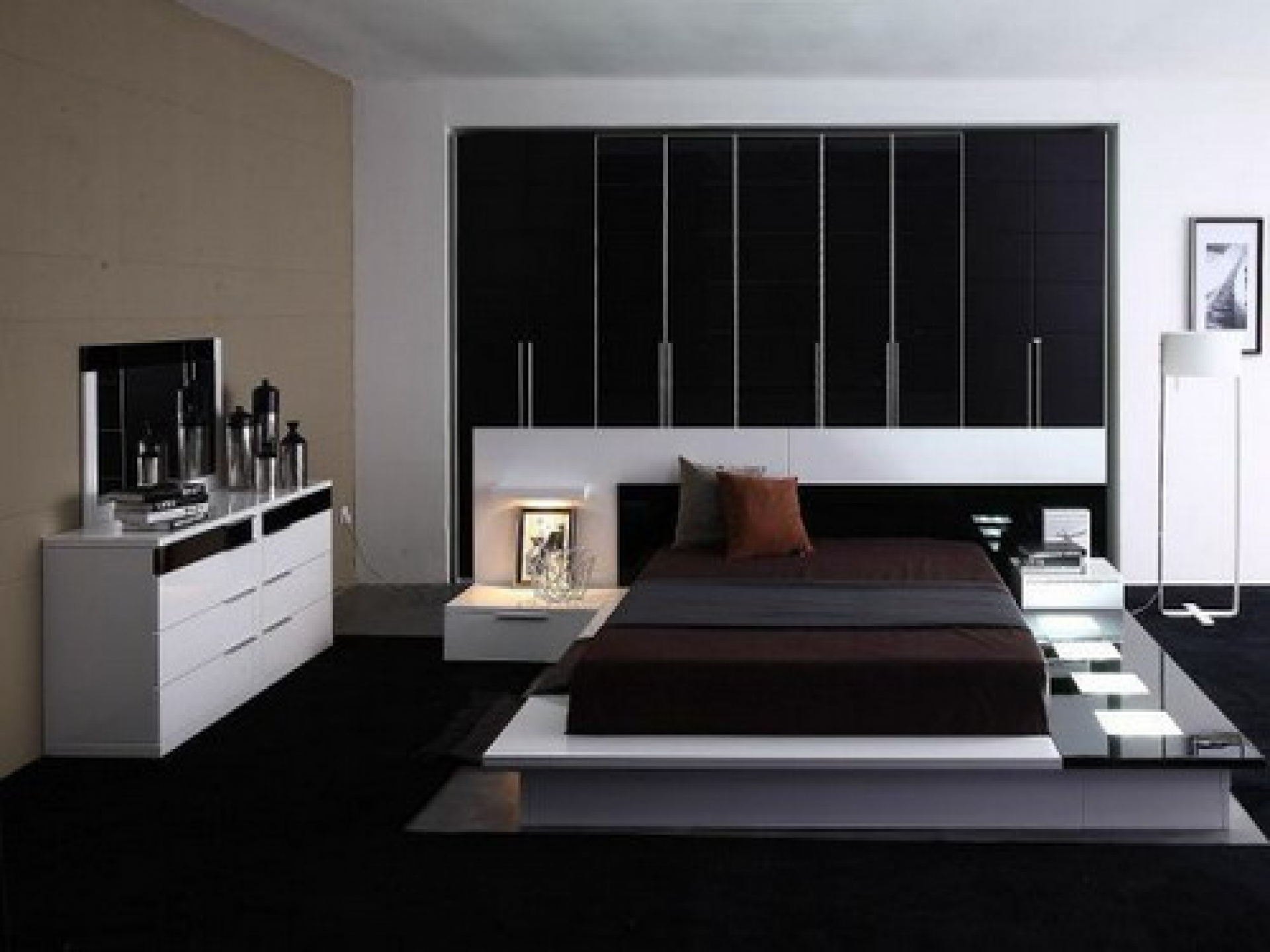The L-shaped kitchen is a popular layout that features two adjoining walls forming the shape of an "L". This type of kitchen design is efficient, versatile, and offers a lot of space for movement and storage. It is a perfect choice for small to medium-sized kitchens and can also work well in larger spaces. Typically, the longer part of the L shape is used for cooking and food preparation, while the shorter part serves as a breakfast bar, dining area, or additional counter space. This kitchen layout maximizes the corner area, making it a functional and practical choice for any home.What is an L-Shaped Kitchen Layout?
What is an L-Shaped Kitchen Layout? Features of L-Shaped Kitchen Designs L-Shaped Kitchen Advantages L-Shaped Kitchen Disadvantages How to Design an L-Shaped Kitchen Tips for Optimizing Space in an L-Shaped Kitchen Examples of L-Shaped Kitchen Designs Popular Accessories for L-Shaped Kitchens Average Cost of an L-Shaped Kitchen Design Factors to Consider When Choosing an L-Shaped Kitchen Design Installation Process for L-Shaped Kitchens Maintenance and Cleaning Tips for L-Shaped Kitchens Creating a Functional and Stylish L-Shaped Kitchen Incorporating a Kitchen Island into an L-Shaped Kitchen Design Lighting Ideas for L-Shaped Kitchens Choosing the Right Color Palette for an L-Shaped Kitchen Maximizing Storage Space in an L-Shaped Kitchen The Impact of Flooring in an L-Shaped Kitchen Design Upgrading Appliances in an L-Shaped Kitchen PRIMARY_L-Shaped Kitchen Design Ideas
Revolutionize Your Kitchen with lshape Design

A Functional and Stylish Kitchen Layout

The kitchen is the heart of the home, where meals are cooked with love and memories are made with loved ones. It is essential to have a functional and stylish kitchen that not only meets your everyday needs but also adds value to your home. Lshape kitchen design is a popular choice among homeowners as it combines functionality, style, and efficiency in one layout.
The lshape design utilizes two adjacent walls to create an open and airy space, perfect for those who love to cook and entertain. The layout provides ample counter and storage space, making it ideal for small to medium-sized kitchens. It also offers a natural workflow, with designated zones for preparation, cooking, and cleaning, making it easier to move around and cook with ease.
A Customizable Layout That Fits Your Needs

One of the main benefits of an lshape kitchen is its customizable design. It can be tailored to fit your specific needs, depending on the size and shape of your kitchen. You can choose to have the longer side of the "L" on either the left or right, depending on your preference and kitchen layout. This design also allows for a variety of cabinet and appliance arrangements, giving you the freedom to design your dream kitchen.
Moreover, the lshape layout is versatile and can be incorporated into different kitchen styles, from traditional to modern. It can also be combined with an island or peninsula, adding more workspace and storage options while creating a seamless flow between the kitchen and adjacent rooms.
Maximize Your Space with lshape Design

For those with limited space, the lshape is the perfect solution. It optimizes every inch of your kitchen, making it feel more spacious and organized. With cabinets and appliances placed along two walls, the lshape frees up the middle space, making it easier to move around and work in the kitchen.
Additionally, the lshape design is also ideal for open floor plans as it creates a natural flow between the kitchen, dining, and living areas, making it a cohesive and functional space for entertaining.
In Conclusion

Lshape kitchen design offers a winning combination of style and functionality. It is a customizable and versatile layout that maximizes space and adds value to your home. With its natural flow and efficient use of space, the lshape is the perfect choice for any kitchen, big or small. Consider incorporating this design into your home and elevate your cooking and entertaining experience.














