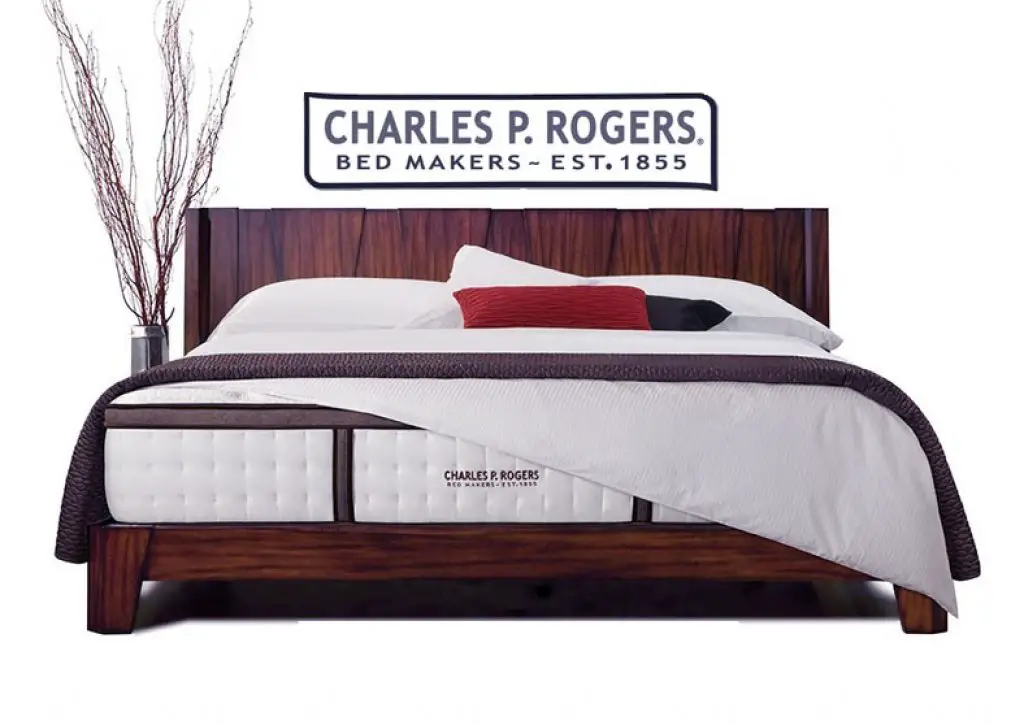Having a small kitchen doesn't mean sacrificing style and functionality. With the right design ideas, you can transform your cramped kitchen into a space that is both efficient and aesthetically pleasing. Here are 10 small kitchen design ideas to help you make the most out of your limited space.Small Kitchen Design Ideas
One of the biggest challenges in a small kitchen is finding enough storage space. A space-saving kitchen design utilizes every inch of available space, from utilizing vertical storage with tall cabinets to incorporating hidden storage solutions like pull-out pantry shelves. By maximizing your storage options, you can keep your counters clutter-free and make the most out of your small kitchen.Space-Saving Kitchen Designs
The layout of your kitchen is crucial in making it functional and efficient, especially in a small space. Consider a galley or L-shaped kitchen layout, which allows for a compact and efficient work triangle between the sink, stove, and refrigerator. You can also opt for a kitchen island with built-in storage and seating to add more counter space and functionality to your small kitchen.Efficient Kitchen Layouts for Small Spaces
If your kitchen is extremely limited in space, compact design solutions are your best bet. This includes incorporating built-in appliances, such as a microwave or oven, into your cabinetry. You can also use foldable or stackable furniture, like a drop-leaf table or bar stools, to save space when not in use.Compact Kitchen Design Solutions
Don't let any nook or cranny in your small kitchen go to waste. Utilize the space above your cabinets by adding floating shelves or hanging pots and pans. You can also install hooks or magnetic strips on your backsplash to hang utensils or knives. Every inch counts when it comes to maximizing space in a small kitchen.Maximizing Space in a Small Kitchen
Aside from utilizing vertical and hidden storage, there are plenty of clever storage ideas for a small kitchen. Install a pegboard on a wall to hang frequently used utensils or add a spice rack on the inside of a cabinet door. Use stackable containers or jars to save space in your pantry. These small but impactful changes can make a big difference in keeping your small kitchen organized and functional.Clever Kitchen Storage Ideas
When designing a small kitchen, it's important to be strategic in your choices. Opt for light-colored cabinets and countertops to create an illusion of space. Use reflective materials, like a mirrored backsplash, to make the room feel bigger and brighter. Incorporate natural light by adding a window or skylight to make your small kitchen feel more open and airy.Smart Kitchen Design for Limited Spaces
Don't be afraid to think outside the box when it comes to organizing your small kitchen. Consider using a tension rod under your sink to hang cleaning supplies or adding a lazy Susan to your corner cabinets for easier access. You can also use a pegboard or corkboard on your backsplash to hang recipes, notes, or shopping lists.Creative Ways to Organize a Small Kitchen
A functional kitchen design is essential for a small space, where every inch needs to be utilized wisely. Choose multi-purpose furniture, like a kitchen cart with built-in storage, to add functionality to your small kitchen. Incorporate open shelving or glass-front cabinets to make the room feel more open and showcase your beautiful dishes or cookware.Functional Kitchen Design for Small Spaces
Designing a small kitchen doesn't have to break the bank. There are plenty of budget-friendly options that can make a big impact. Instead of replacing your cabinets, consider painting them for a fresh new look. Add peel-and-stick backsplash tiles or a new faucet for a quick and affordable update. You can also shop for second-hand or discounted appliances to save money on your kitchen remodel.Low-Cost Small Kitchen Design Ideas
Maximizing Storage Space in a Low Space Kitchen Design

Strategic Organization and Utilization of Space
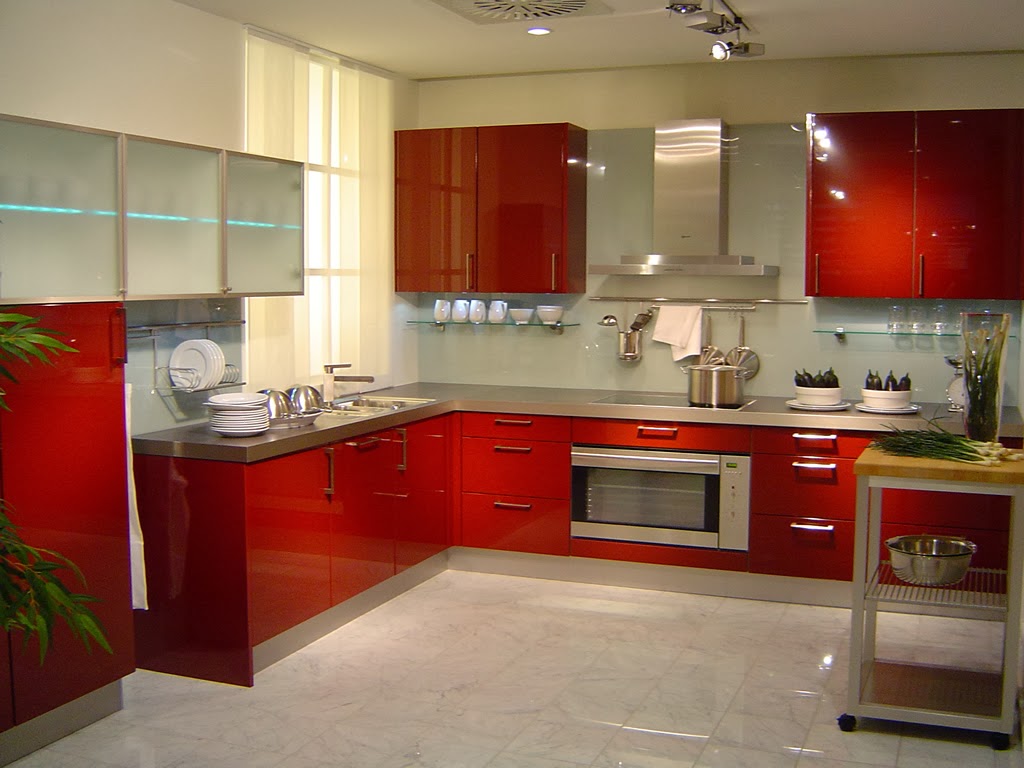 When it comes to designing a kitchen with limited space, every inch counts. That's why it's important to be strategic and intentional with how you organize and utilize the available space.
Maximizing storage space
is key in a low space kitchen design, and there are several ways to achieve this.
One way is by utilizing vertical space. Install shelves or cabinets that go all the way up to the ceiling, taking advantage of the height of the room. This not only provides more storage space, but it also draws the eye upward, creating the illusion of a larger kitchen.
Clever storage solutions
are also a must in a low space kitchen design. This can include pull-out shelves, corner cabinets, and built-in organizers. These features help to make the most out of every nook and cranny, ensuring that there is no wasted space.
When it comes to designing a kitchen with limited space, every inch counts. That's why it's important to be strategic and intentional with how you organize and utilize the available space.
Maximizing storage space
is key in a low space kitchen design, and there are several ways to achieve this.
One way is by utilizing vertical space. Install shelves or cabinets that go all the way up to the ceiling, taking advantage of the height of the room. This not only provides more storage space, but it also draws the eye upward, creating the illusion of a larger kitchen.
Clever storage solutions
are also a must in a low space kitchen design. This can include pull-out shelves, corner cabinets, and built-in organizers. These features help to make the most out of every nook and cranny, ensuring that there is no wasted space.
Multi-functional Furniture and Appliances
 In a low space kitchen design, it's important to choose furniture and appliances that serve multiple purposes. For example, a kitchen island can provide extra counter space for food preparation and also double as a dining table. A
compact refrigerator
can be tucked under the counter or built into the cabinetry, saving valuable floor space.
Foldable or collapsible
furniture is also a great option for a low space kitchen. Tables and chairs that can be folded and stored away when not in use are perfect for maximizing space in a small kitchen.
In a low space kitchen design, it's important to choose furniture and appliances that serve multiple purposes. For example, a kitchen island can provide extra counter space for food preparation and also double as a dining table. A
compact refrigerator
can be tucked under the counter or built into the cabinetry, saving valuable floor space.
Foldable or collapsible
furniture is also a great option for a low space kitchen. Tables and chairs that can be folded and stored away when not in use are perfect for maximizing space in a small kitchen.
Declutter and Simplify
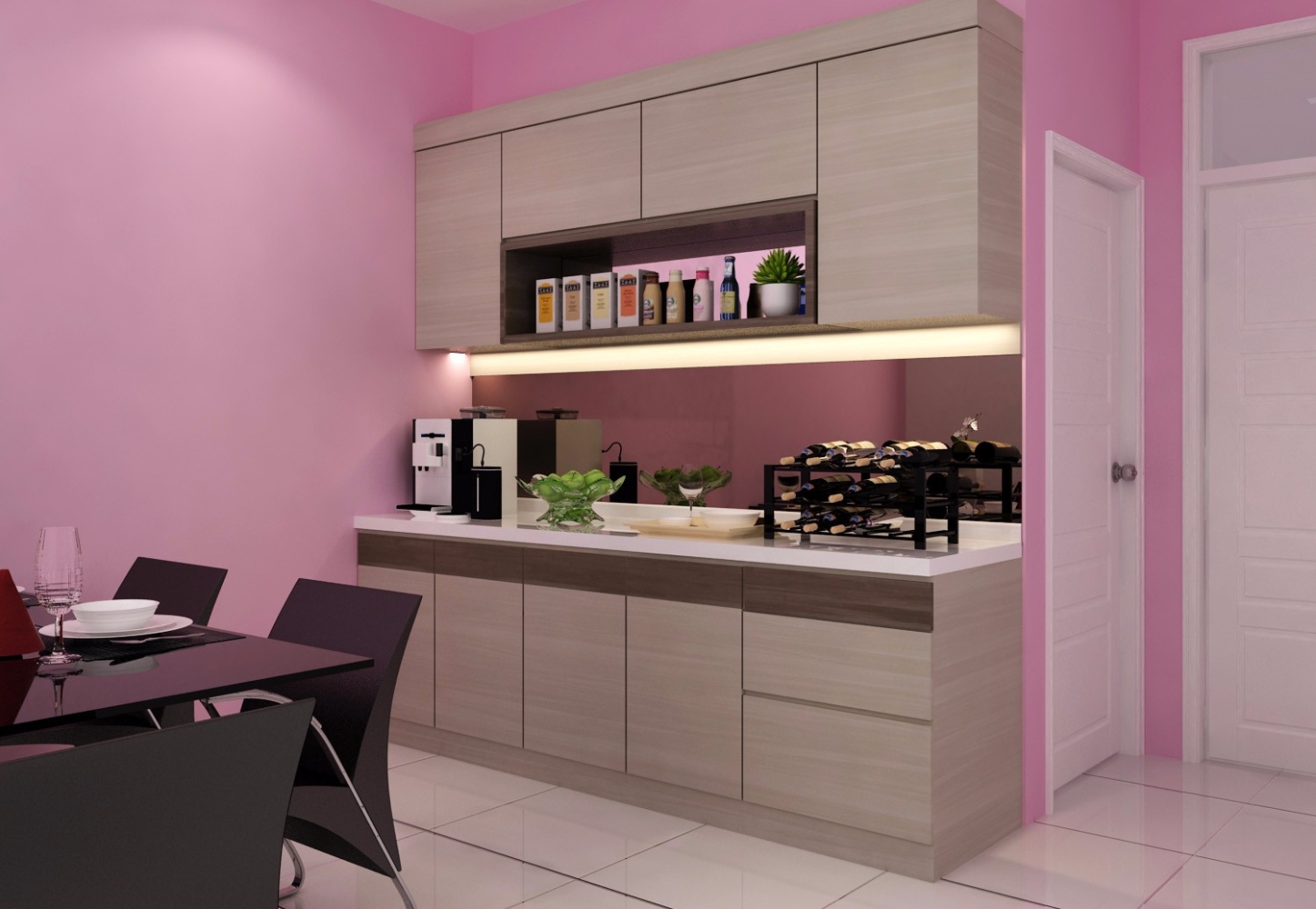 Finally, the key to a functional and aesthetically pleasing low space kitchen design is to declutter and simplify. Too many knick-knacks and unnecessary items can make a small kitchen feel even smaller.
Organize
your kitchen tools and appliances and only keep the essentials on display. This will not only make the space feel bigger, but it will also make it easier to find and access what you need while cooking.
In conclusion, a low space kitchen design requires careful planning and strategic use of space. With the right organization, furniture, and decluttering techniques, you can create a functional and stylish kitchen that maximizes storage space and makes the most out of every inch. So don't let a small kitchen hold you back, get creative and make the most out of your space.
Finally, the key to a functional and aesthetically pleasing low space kitchen design is to declutter and simplify. Too many knick-knacks and unnecessary items can make a small kitchen feel even smaller.
Organize
your kitchen tools and appliances and only keep the essentials on display. This will not only make the space feel bigger, but it will also make it easier to find and access what you need while cooking.
In conclusion, a low space kitchen design requires careful planning and strategic use of space. With the right organization, furniture, and decluttering techniques, you can create a functional and stylish kitchen that maximizes storage space and makes the most out of every inch. So don't let a small kitchen hold you back, get creative and make the most out of your space.





















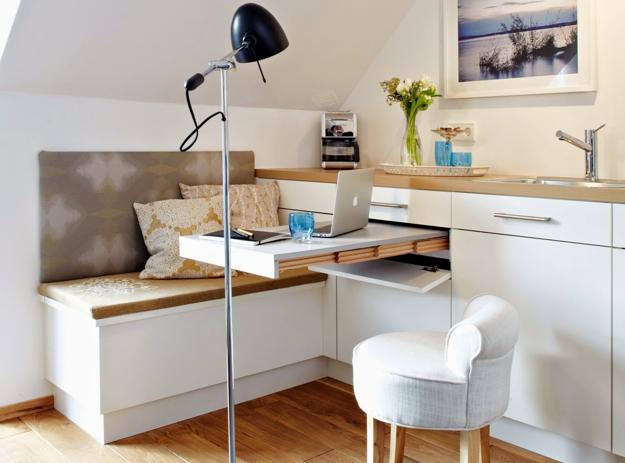





/Small_Kitchen_Ideas_SmallSpace.about.com-56a887095f9b58b7d0f314bb.jpg)



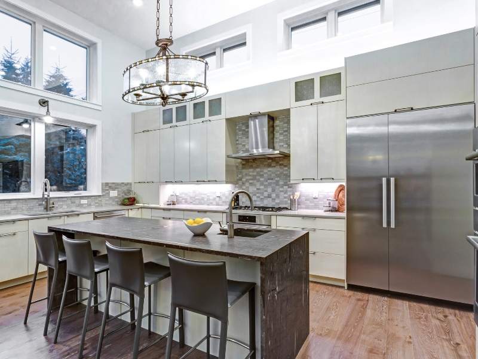

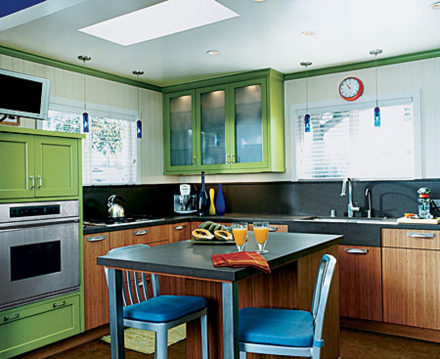


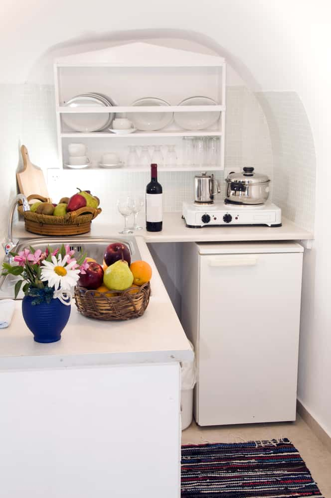




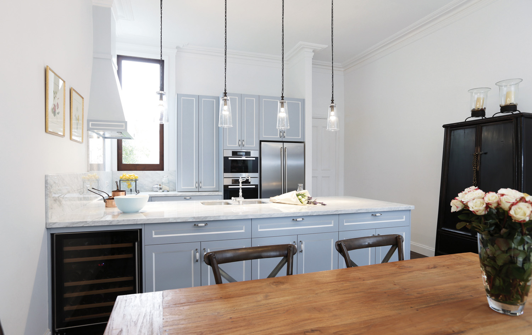


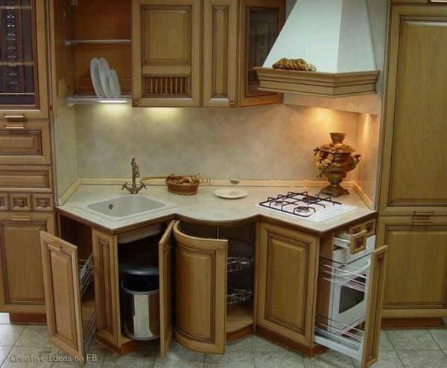








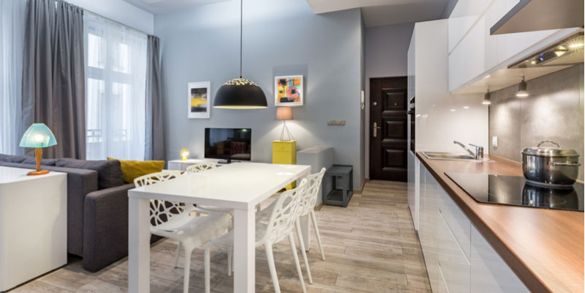
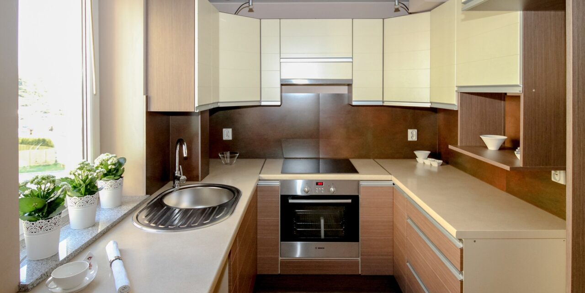
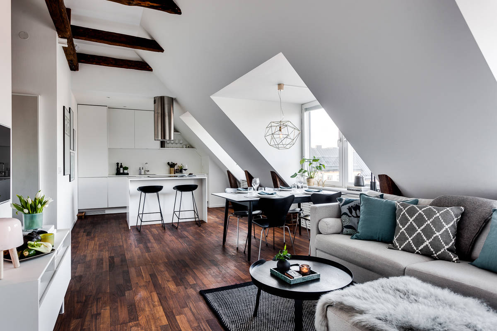



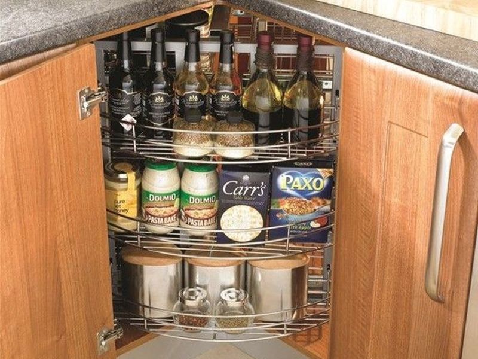
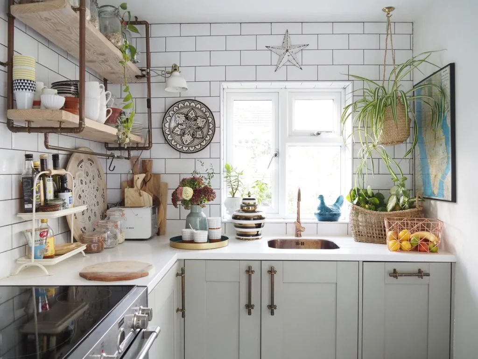
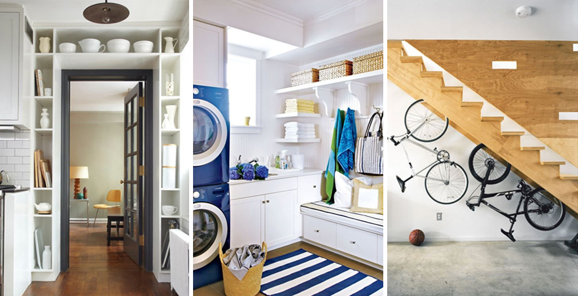



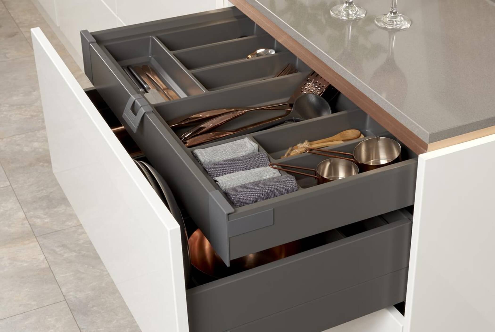






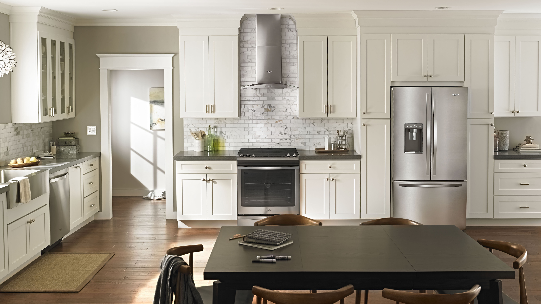
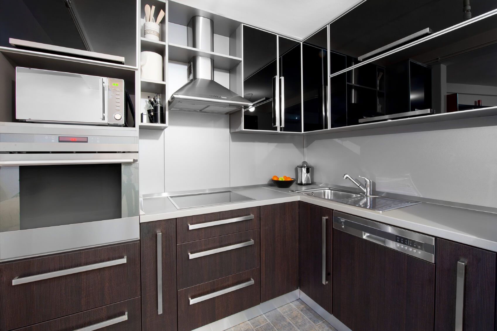
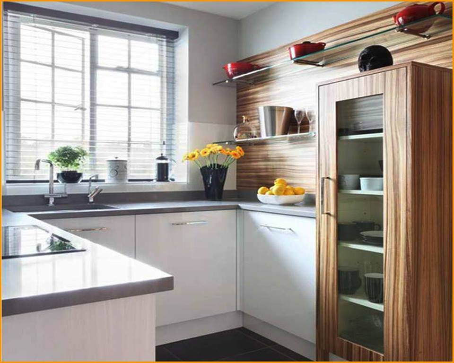
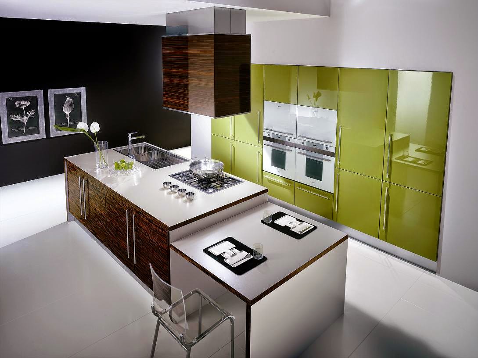
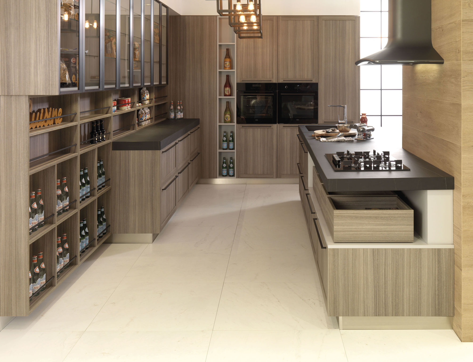





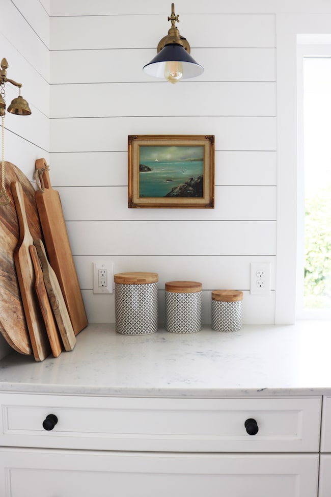

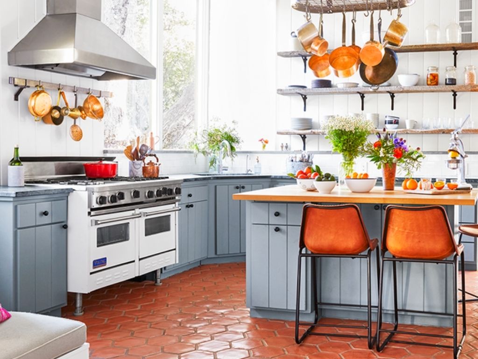







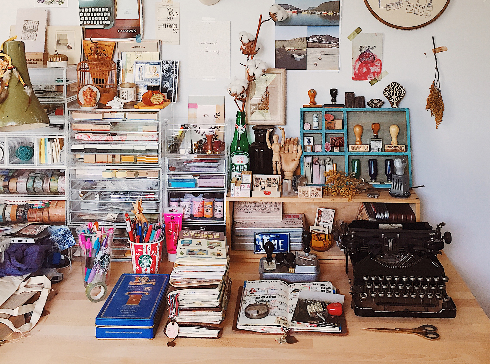










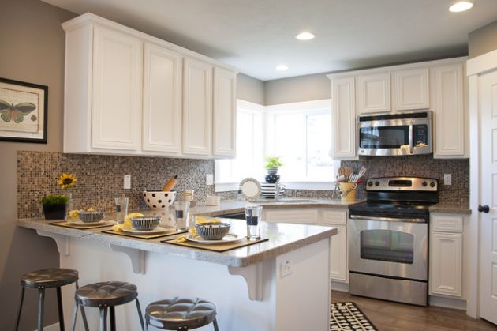


/exciting-small-kitchen-ideas-1821197-hero-d00f516e2fbb4dcabb076ee9685e877a.jpg)
/Small_Kitchen_Ideas_SmallSpace.about.com-56a887095f9b58b7d0f314bb.jpg)







