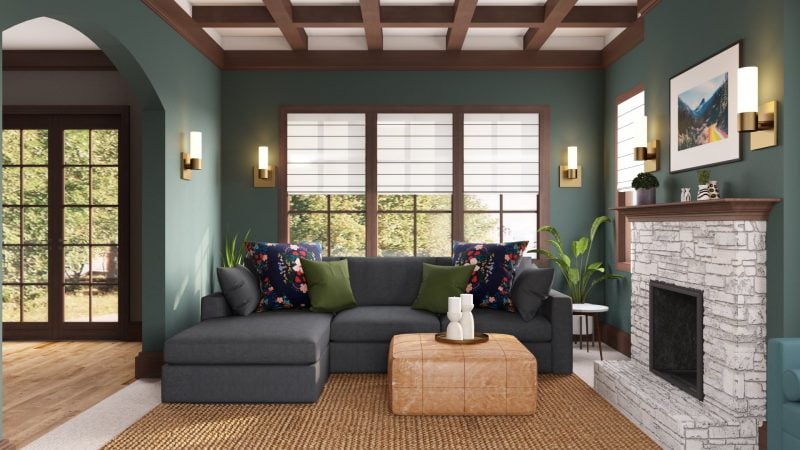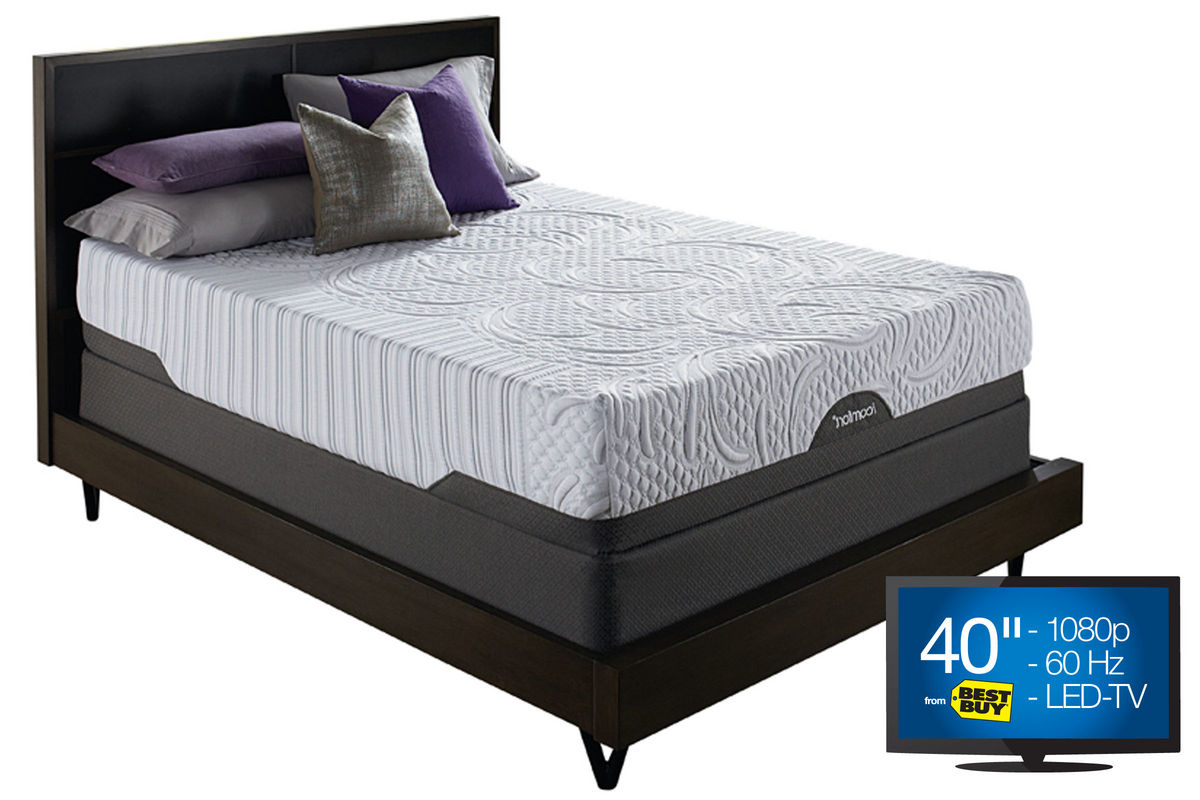The Craftsman Style originated in the 20th century, and its influence is seen in antique buildings in Louisiana. Craftsman Style homes generally feature a covered entry porch, typically adorned with bent wood or custom metalwork columns. The building has a distinctive style that makes it stand out among other buildings in the neighborhood. The walls are usually constructed with brick, stone, or stucco, and the windows may be larger than in other types of houses. The interior of the building often features hardwood flooring, custom maple cabinetry, and insulated walls and doors. The overall design is marked by a timeless, classic look.Louisiana House Designs: Craftsman Style
The Contemporary Cottage style is a perfect blend of the traditional and modern elements. The building typically consists of a one-story structure that may have a gabled roof or hip roof. The walls are generally brick, wood, or stucco, and the windows may be large and symmetrical. Inside the building, one will find custom paints, marble kitchen cabinets, and built in cupboards. Additionally, modern furnishings, recessed lighting, and stainless steel appliances are often used throughout.Louisiana House Designs: Contemporary Cottage
The French Country Style has many distinct characteristics, which make it stand out from other designs. These buildings often feature a hip roof with dormers, and a symmetrical front façade adorned with detailed ornamental fixtures. To distinguish the building further, customized metal or bent wood columns may be used. Inside the entry, one will find grand entryways, colorful marble floors, and detailed architectural accents like coffered ceilings. Additionally, a traditional shaker style kitchen is often featured complete with marble countertops and rustic cabinetry.Louisiana House Designs: French Country Style
The Ranch Style of house designs has been popular in the state of Louisiana since the late 1950s. Characteristics of this style include a single-story design that is typically wider than it is deep. The walls of the building may be constructed with brick, stone, or wood, and the windows are generally wide and symmetrical. The interior of the building may have vintage linoleum or hardwood flooring, and it typically features an open floor plan for the family room, dining room, and kitchen.Louisiana House Designs: Ranch Style
The Cajun-Inspired style is perfect for homeowners that want a truly unique house design. These buildings typically feature a distinctive roofline, with a hip roof topped with long dormers. The exterior of the building can be constructed with a variety of materials, such as brick, stone, or stucco, and the windows may be large and frequently adorned with shutters. Inside, one will find vintage linoleum or hardwood flooring in each room, with custom built-in bookshelves, stained glass doors, and vibrant textiles in the décor.Louisiana House Designs: Cajun-Inspired
For those who are looking for a full view of an Art Deco house design, Louisiana house plans with photos will provide plenty of options. On the exterior, these designs will typically feature a two-story structure, with a covered entry porch and a gabled, peaked, or hip roof. The walls of the building may be constructed from brick, stone, or stucco, and the windows may be large and symmetrical. Inside, one will find custom paints, marble kitchen cabinets, recessed lighting, and stainless steel appliances.Louisiana House Plans With Photos
Louisiana row house plans are for those who prefer a more efficient design. These designs typically feature a single-story structure, with a narrow façade that includes an entry porch. The walls may be constructed with brick, stone, or stucco, and the windows may be arched, curved, or divided into panes. Inside the building, one will usually find a modified open floor plan, with cozy rooms that feature hardwood floors and custom built-in furniture.Louisiana Row House Plans
For those who prefer an outdoor living area connected to their house, Louisiana house plans with front porches will be a great solution. Exterior designs may feature a traditional gabled roof, with oversized windows and a covered porch, walk-in closet, and outdoor kitchen. Inside, the building may include a range of features, such as marble countertops, fireplaces, and custom built-in shelving.Louisiana House Plans With Front Porches
Louisiana house plans with mudrooms can provide easy access to the interior of the building and can be accessed from the rear of the structure or from an enclosed entryway. These designs typically feature an open floor plan for the living areas, a galley-style kitchen, and a passage to a goal-way or utility room. The utility room typically has a large sink for hand washing and specific storage areas for coats, boots, and garden tools.Louisiana House Plans With Mudrooms
For those looking to maximize their living space, Louisiana house plans with open floor plans will be a great option. The open floor plan of these houses often eliminates unnecessary hallways and interior walls, creating a single, continuous space for the living, kitchen, and dining areas. Additionally, the walls of the house may be constructed with stone, stucco, or brick, and the oversized windows can be used to bring in natural lighting. Inside, one can find custom built-ins, fireplaces, and stainless steel appliances.Louisiana House Plans With Open Floor Plans
Get the Most Out of the Louisiana Row House Plan
 Are you considering building a new home in Louisiana? The Louisiana Row House Plan offers spacious, flexible living that is ideal for families, retirees, and those looking for a unique, cozy atmosphere. This type of plan is often used as a great way to maximize on the limited space of a house lot while providing a sense of privacy and security. Let's take a look at some of the shinning features of the Louisiana Row House Plan.
Are you considering building a new home in Louisiana? The Louisiana Row House Plan offers spacious, flexible living that is ideal for families, retirees, and those looking for a unique, cozy atmosphere. This type of plan is often used as a great way to maximize on the limited space of a house lot while providing a sense of privacy and security. Let's take a look at some of the shinning features of the Louisiana Row House Plan.
Flexibility and Comfort
 Louisiana Row House Plan
provides great flexibility by allowing you to choose your own design and specification. You can choose to have either two or three levels of generous living space, almost completely unrestricted in size and style according to your taste. Additionally, the interior partitions make it possible to choose a variety of floor plans, from two-bedroom apartments to three-bedroom family homes.
Louisiana Row House Plan
provides great flexibility by allowing you to choose your own design and specification. You can choose to have either two or three levels of generous living space, almost completely unrestricted in size and style according to your taste. Additionally, the interior partitions make it possible to choose a variety of floor plans, from two-bedroom apartments to three-bedroom family homes.
Economical and Energy Efficient
 Louisiana Row Houses Plans
are very economical and utilize efficient energy-saving features such as built-in insulation and heat pumps to maximize efficiency and reduce costs. This allows for better control of energy conservation and lower utility bills.
Louisiana Row Houses Plans
are very economical and utilize efficient energy-saving features such as built-in insulation and heat pumps to maximize efficiency and reduce costs. This allows for better control of energy conservation and lower utility bills.
Safety and Security
 A key benefit of the
Louisiana Row House Plan
is the extra security and sense of safety they provide. These homes often feature an exterior wrought-iron gate for added security, as well as special locks and multiple emergency exits. Furthermore, the interior partitions allow for selective sound insulation, reducing sound pollution from external sources.
A key benefit of the
Louisiana Row House Plan
is the extra security and sense of safety they provide. These homes often feature an exterior wrought-iron gate for added security, as well as special locks and multiple emergency exits. Furthermore, the interior partitions allow for selective sound insulation, reducing sound pollution from external sources.
Low-Maintenance Design
 The Louisiana Row House Plan
features an easy-to-maintain design, with wide eaves to protect the interior from the elements. Additionally, the plan allows for the use of low-maintenance materials, such as stucco, vinyl siding, or even tile depending on your preference. These materials require painting or refinishing very infrequently.
The Louisiana Row House Plan
features an easy-to-maintain design, with wide eaves to protect the interior from the elements. Additionally, the plan allows for the use of low-maintenance materials, such as stucco, vinyl siding, or even tile depending on your preference. These materials require painting or refinishing very infrequently.








































































