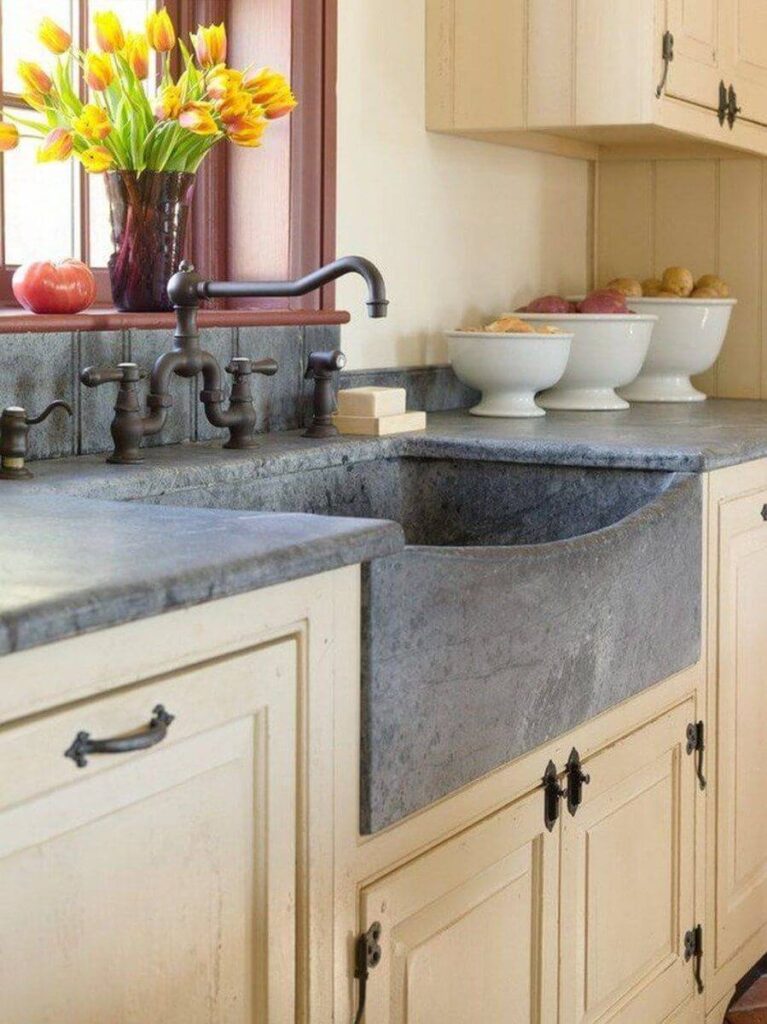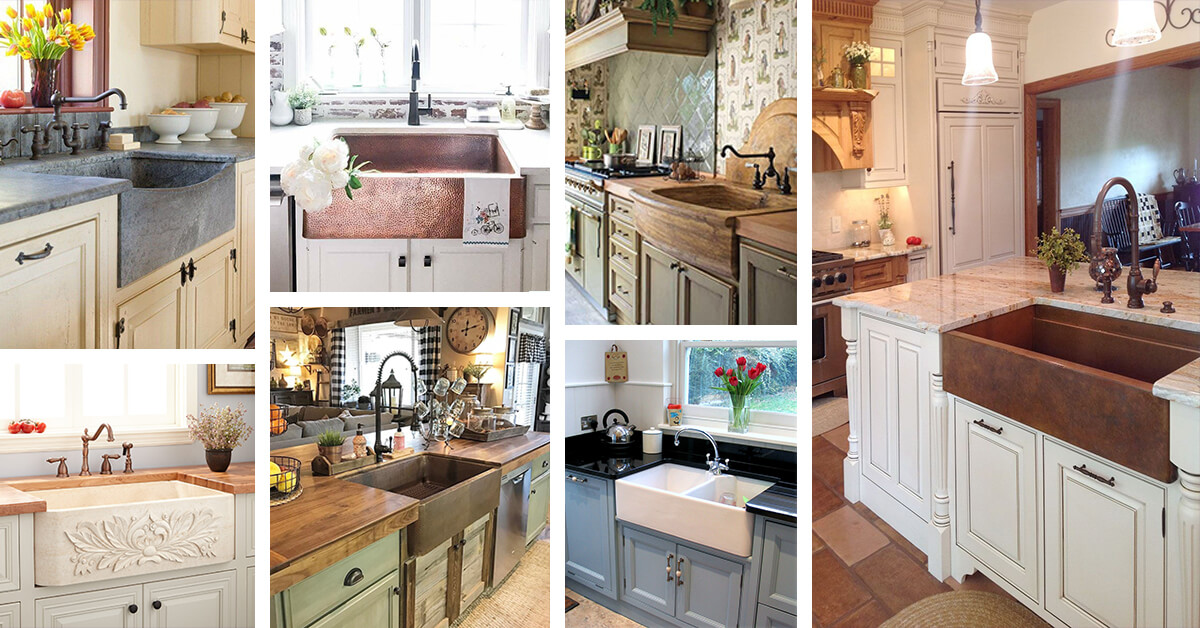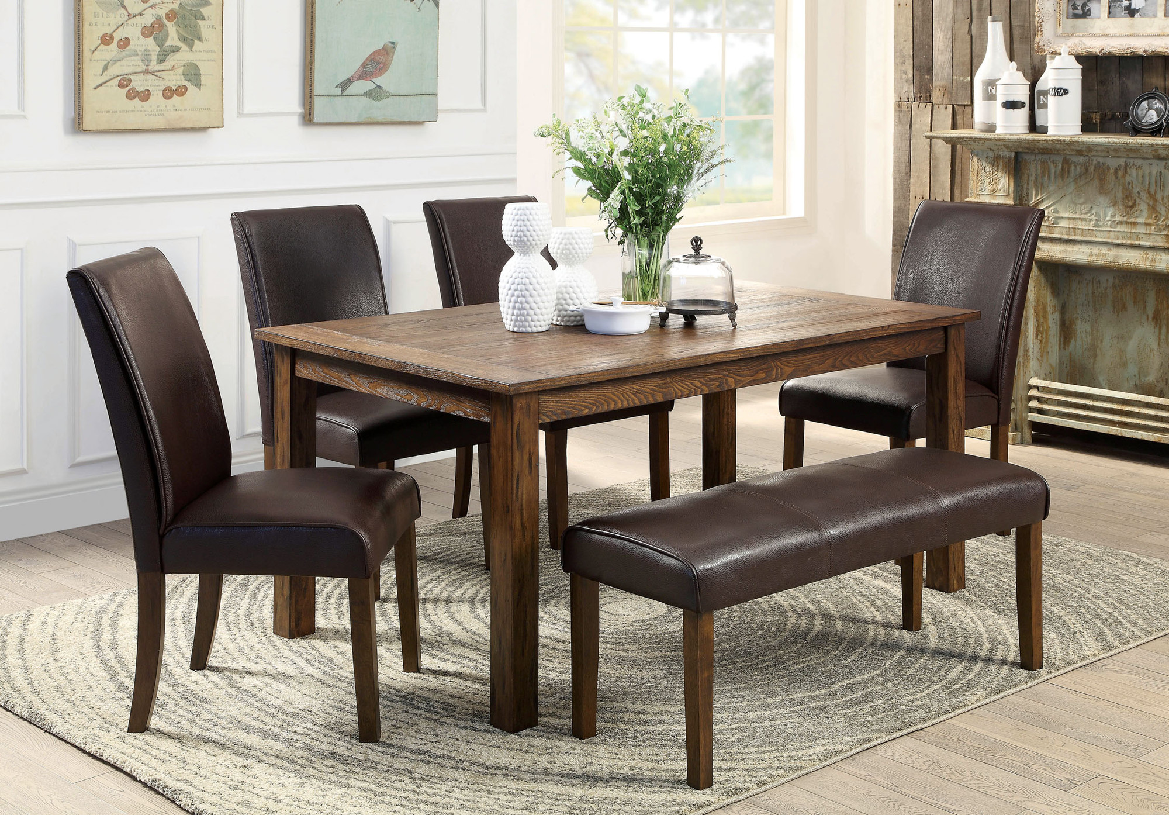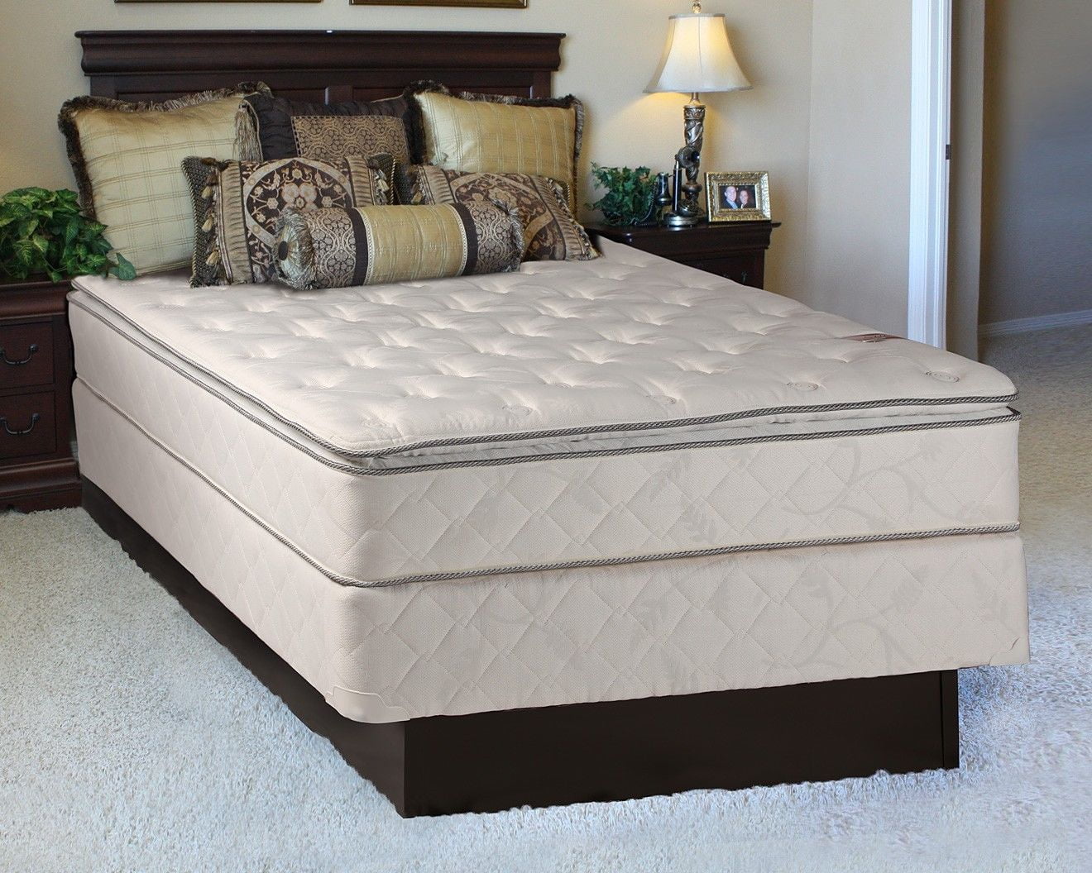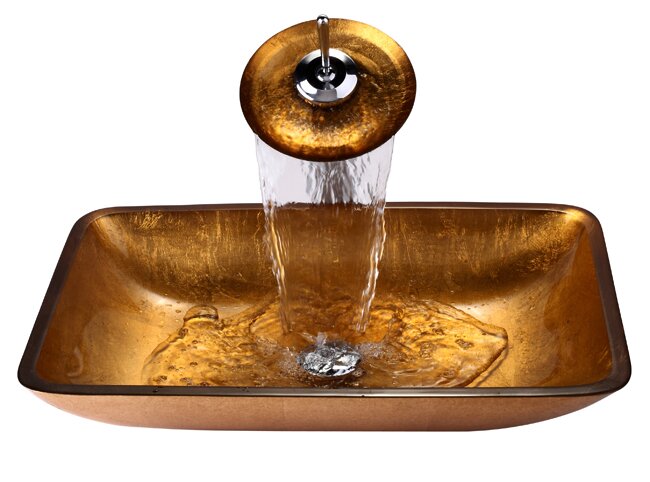Are you searching for the perfect layout for your kitchen? Look no further than the L-shaped design. This popular layout offers both functionality and style, making it a top choice for many homeowners. Let's explore some creative and inspiring L-shaped kitchen design ideas to transform your space.1. L-shaped kitchen design ideas
If you have a larger kitchen space, consider a long L-shaped layout. This design offers plenty of room for multiple workstations, making it ideal for families or avid cooks. You can have one side dedicated to meal prep while the other serves as a breakfast bar or dining area. The possibilities are endless with this spacious and versatile layout.2. Long L-shaped kitchen layout
Don't let a small kitchen space discourage you from choosing an L-shaped layout. This design can also work well in compact kitchens with some clever planning. Utilize the corner space with a corner sink or add a peninsula to extend the counter space. You can also incorporate open shelving to maximize storage without making the space feel cramped.3. Small L-shaped kitchen design
The L-shaped kitchen design is not limited to traditional or classic styles. In fact, this layout can be transformed into a sleek and modern space with the right design elements. Consider using a monochromatic color scheme with clean lines and minimalist cabinets. Add a statement lighting fixture or bold backsplash to add a touch of personality to the space.4. Modern L-shaped kitchen design
For those who love to entertain or have a large family, an L-shaped kitchen with an island is the perfect choice. The island adds extra counter space and storage, as well as a gathering spot for guests. You can also incorporate seating to make it a multi-functional space for dining and cooking.5. L-shaped kitchen with island
Similar to an island, a peninsula is a great addition to an L-shaped kitchen. It extends from one of the sides of the L-shape, providing additional counter space and storage. This design also allows for a more open flow in the kitchen, making it ideal for entertaining.6. L-shaped kitchen with peninsula
For a more casual dining option, consider adding a breakfast bar to your L-shaped kitchen. This is a great way to save space while also creating a cozy spot for quick meals or a cup of coffee. You can also use bar stools to add a pop of color or texture to the kitchen.7. L-shaped kitchen with breakfast bar
One of the unique features of an L-shaped kitchen is the ability to incorporate a corner sink. This not only maximizes the use of corner space but also allows for a more efficient work triangle in the kitchen. You can also add a window above the sink for natural light and a view while doing dishes.8. L-shaped kitchen with corner sink
Open shelving has become a popular trend in kitchen design, and it works particularly well in an L-shaped layout. It adds a touch of modernity and allows for easy access to frequently used items. You can also use open shelving as a way to display your favorite dishes or decor pieces.9. L-shaped kitchen with open shelving
Last but not least, consider adding a farmhouse sink to your L-shaped kitchen. This style of sink adds a charming and rustic touch to the space, making it a popular choice for farmhouse or country-style kitchens. It also offers a deeper basin, making it easier to wash larger pots and pans. In conclusion, the L-shaped kitchen design offers endless possibilities for creating a functional and stylish space. Whether you have a small or large kitchen, there is a way to make this layout work for you. With these top 10 ideas, you can transform your kitchen into a dream space that fits your needs and personal style.10. L-shaped kitchen with farmhouse sink
Maximizing Space with Long L-Shaped Kitchen Design

Efficient Use of Space
 When it comes to designing a functional and stylish kitchen, the layout plays a crucial role. One of the most popular and efficient layouts for a kitchen is the
long L-shaped design
. This type of kitchen layout utilizes two adjacent walls to create an L-shape, providing ample counter space and storage options. It is ideal for small and medium-sized kitchens, as it maximizes the available space while still allowing for smooth traffic flow.
When it comes to designing a functional and stylish kitchen, the layout plays a crucial role. One of the most popular and efficient layouts for a kitchen is the
long L-shaped design
. This type of kitchen layout utilizes two adjacent walls to create an L-shape, providing ample counter space and storage options. It is ideal for small and medium-sized kitchens, as it maximizes the available space while still allowing for smooth traffic flow.
Optimal Workflow
 The
long L-shaped kitchen design
offers a practical and efficient workflow, making it a favorite among chefs and home cooks alike. The two perpendicular walls act as distinct zones for cooking and cleaning, making it easy to move between tasks without any interruptions. The sink, fridge, and stove can be placed in a triangular layout, known as the
work triangle
, to minimize the distance between them and create a more efficient workspace.
The
long L-shaped kitchen design
offers a practical and efficient workflow, making it a favorite among chefs and home cooks alike. The two perpendicular walls act as distinct zones for cooking and cleaning, making it easy to move between tasks without any interruptions. The sink, fridge, and stove can be placed in a triangular layout, known as the
work triangle
, to minimize the distance between them and create a more efficient workspace.
Ample Storage Options
 One of the biggest advantages of a
long L-shaped kitchen
is the abundance of storage options. The two walls provide plenty of upper and lower cabinets, drawers, and shelves, making it easy to keep all your cooking essentials organized and within reach. You can also add a kitchen island in the middle for additional storage and counter space, creating a more cohesive and functional kitchen design.
One of the biggest advantages of a
long L-shaped kitchen
is the abundance of storage options. The two walls provide plenty of upper and lower cabinets, drawers, and shelves, making it easy to keep all your cooking essentials organized and within reach. You can also add a kitchen island in the middle for additional storage and counter space, creating a more cohesive and functional kitchen design.
Versatile Design Possibilities
 The
long L-shaped kitchen
is a versatile layout that can be adapted to suit your specific needs and preferences. You can choose to have a traditional or modern design, depending on your personal style. You can also play around with different materials, colors, and finishes to create a unique and visually appealing kitchen. With this layout, the possibilities are endless, and you can truly make it your own.
The
long L-shaped kitchen
is a versatile layout that can be adapted to suit your specific needs and preferences. You can choose to have a traditional or modern design, depending on your personal style. You can also play around with different materials, colors, and finishes to create a unique and visually appealing kitchen. With this layout, the possibilities are endless, and you can truly make it your own.
Conclusion
 In conclusion, the
long L-shaped kitchen design
is a popular choice for a reason. It offers efficient use of space, optimal workflow, ample storage options, and versatile design possibilities. Whether you have a small or medium-sized kitchen, this layout can help you create a functional and stylish space that meets all your cooking and entertaining needs. So, if you're planning to renovate or design your kitchen, consider the long L-shaped layout for a beautiful and practical kitchen.
In conclusion, the
long L-shaped kitchen design
is a popular choice for a reason. It offers efficient use of space, optimal workflow, ample storage options, and versatile design possibilities. Whether you have a small or medium-sized kitchen, this layout can help you create a functional and stylish space that meets all your cooking and entertaining needs. So, if you're planning to renovate or design your kitchen, consider the long L-shaped layout for a beautiful and practical kitchen.













:max_bytes(150000):strip_icc()/sunlit-kitchen-interior-2-580329313-584d806b3df78c491e29d92c.jpg)









:max_bytes(150000):strip_icc()/sunlit-kitchen-interior-2-580329313-584d806b3df78c491e29d92c.jpg)




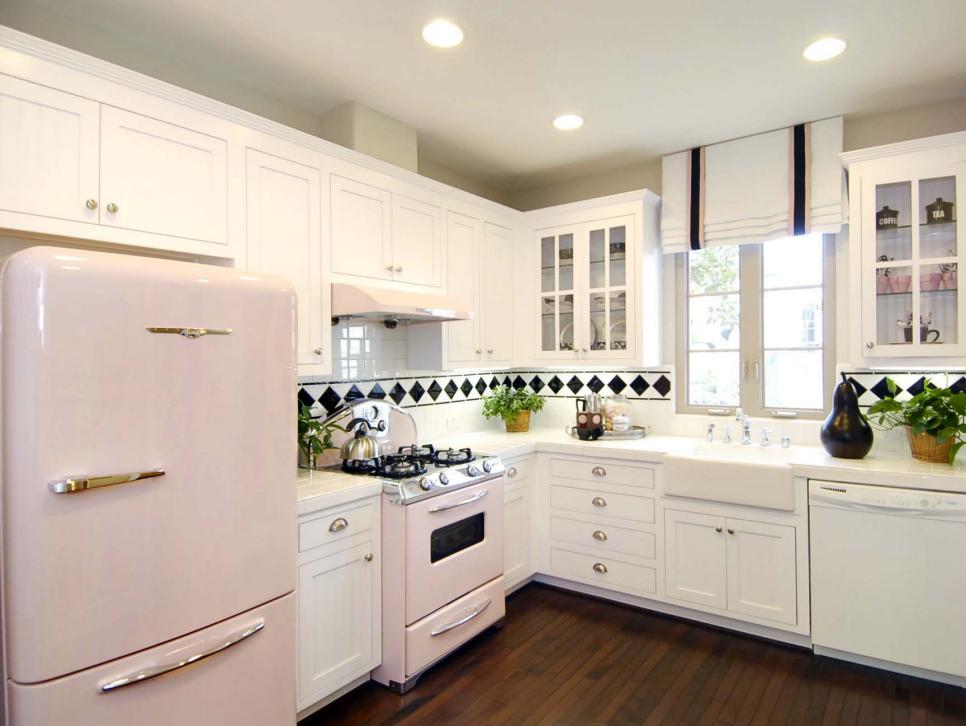







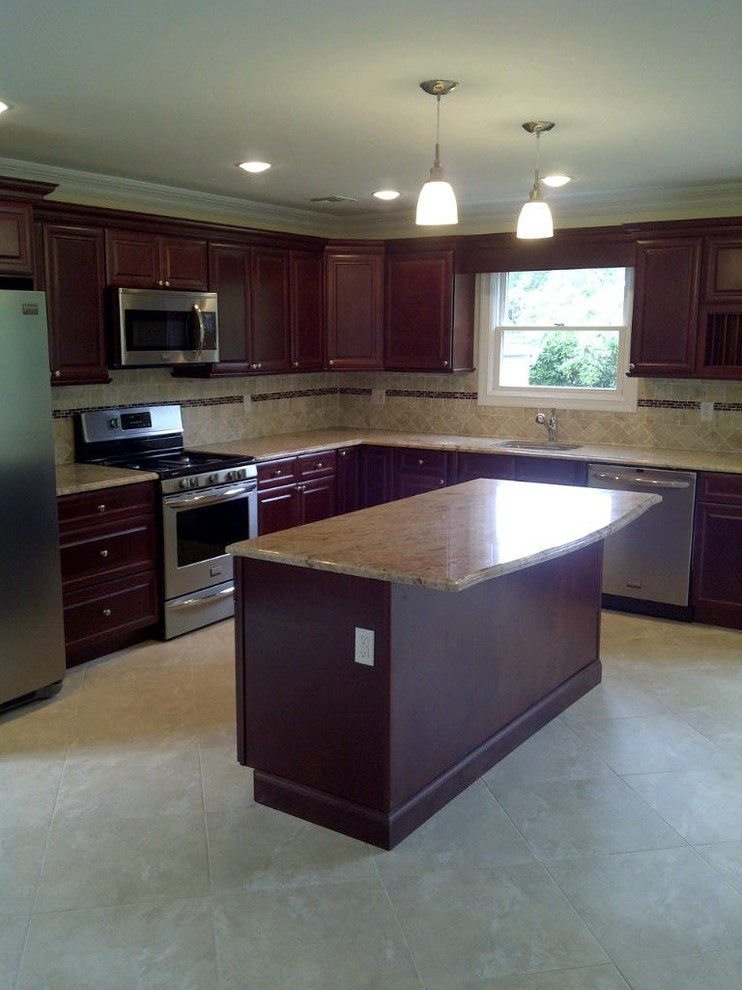





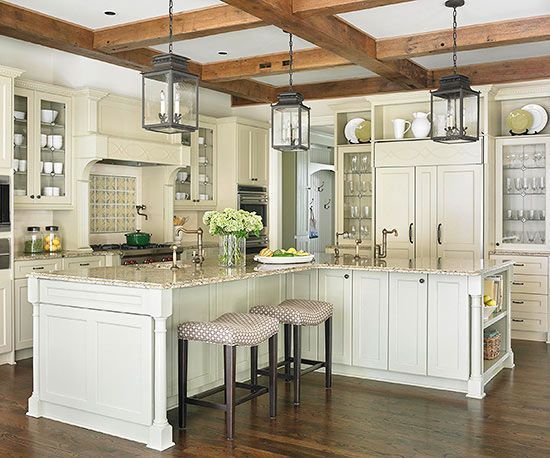







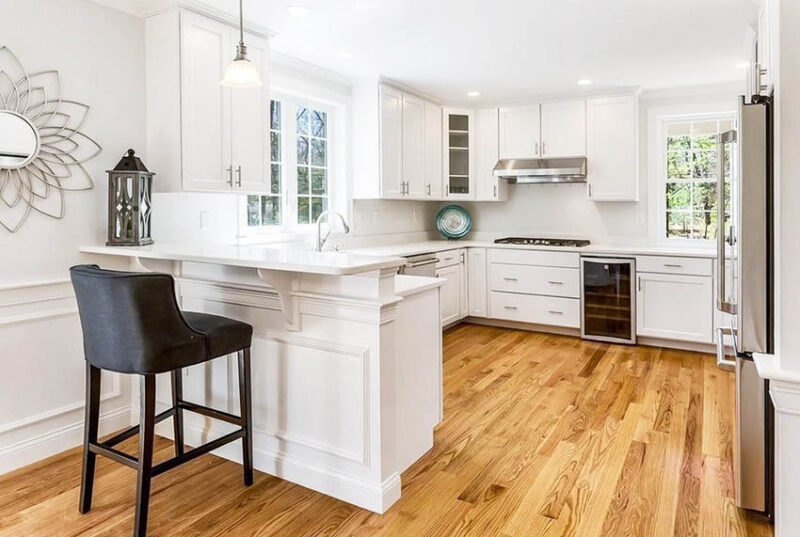





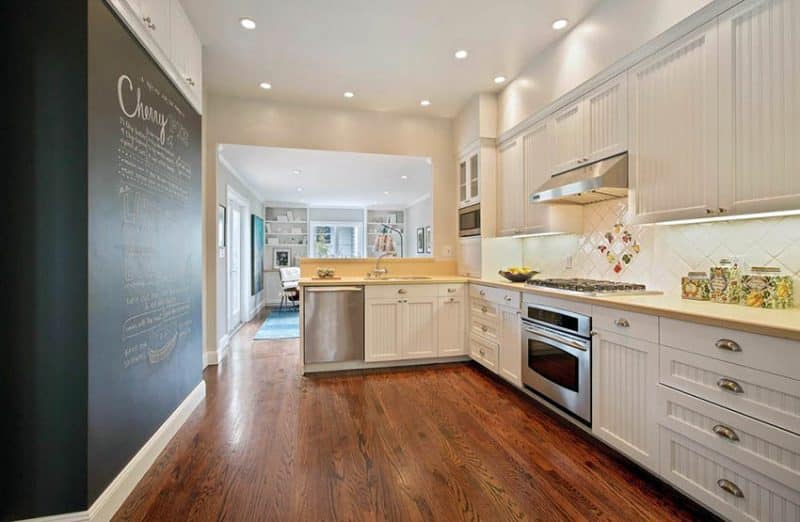
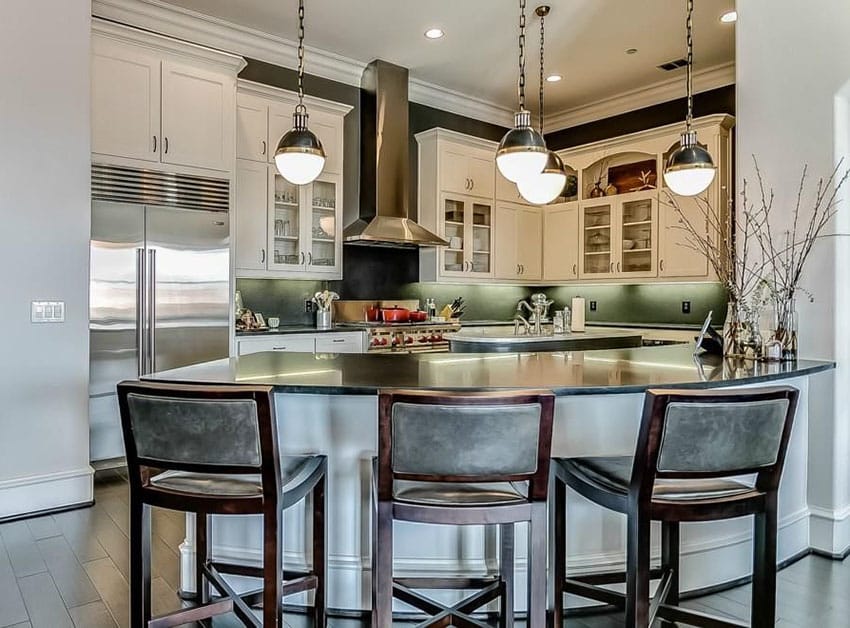




:max_bytes(150000):strip_icc()/kitchen-breakfast-bars-5079603-hero-40d6c07ad45e48c4961da230a6f31b49.jpg)





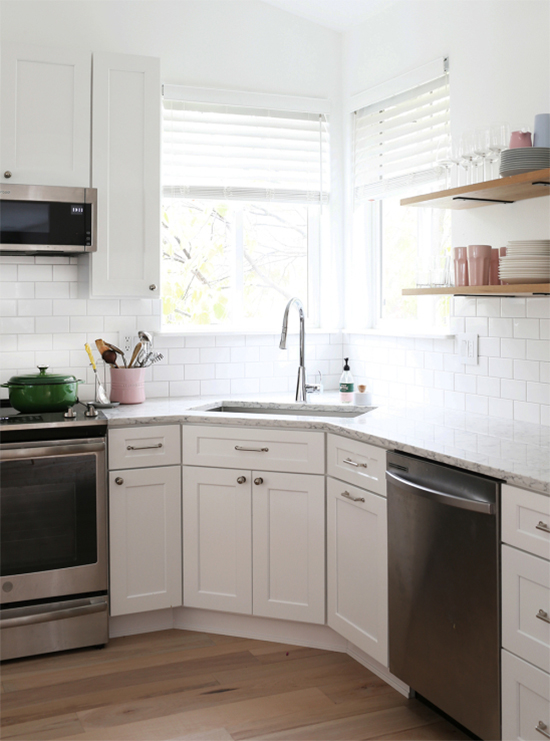




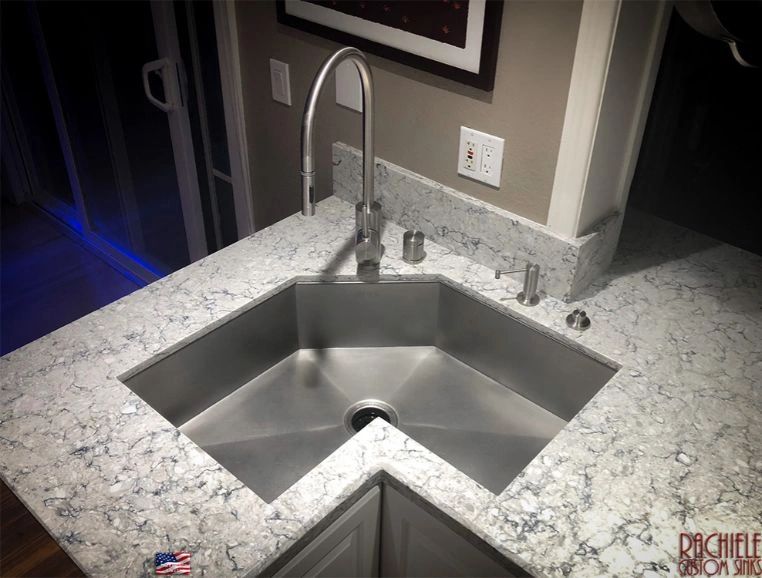







:max_bytes(150000):strip_icc()/pr_7311_hmwals101219103-2000-0a4c174c659a44b2aba37e240e8d78ca-4c9cb72381484ababefa81cb9ae52476.jpeg)

/styling-tips-for-kitchen-shelves-1791464-hero-97717ed2f0834da29569051e9b176b8d.jpg)





