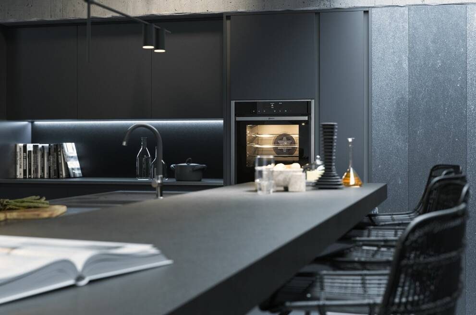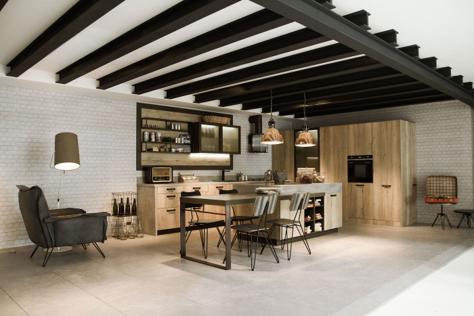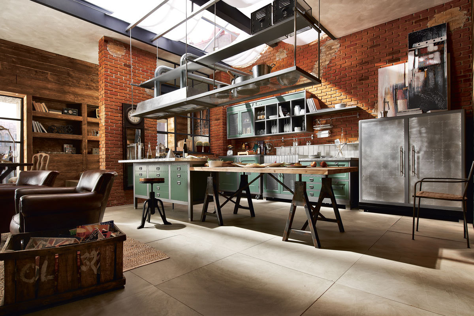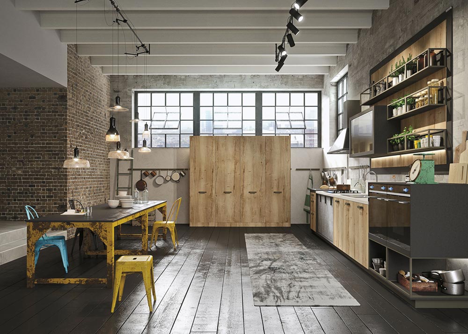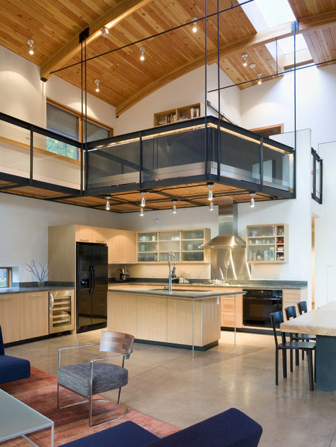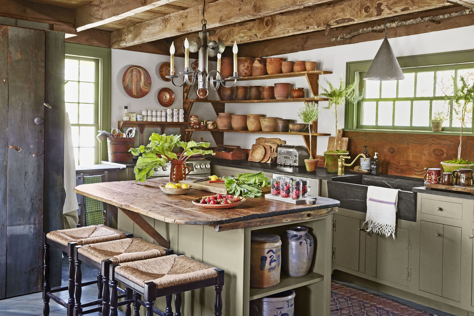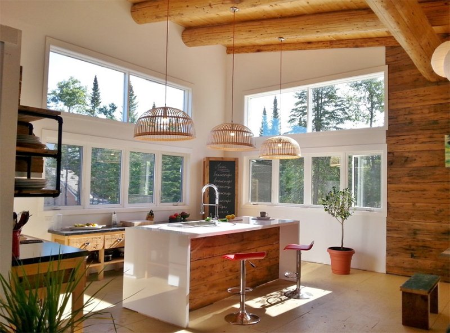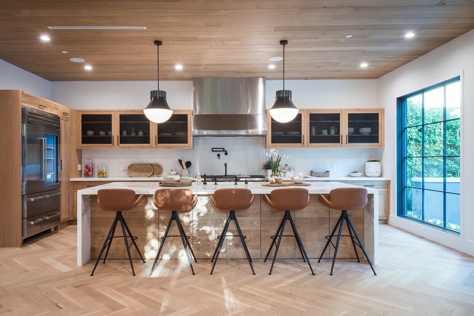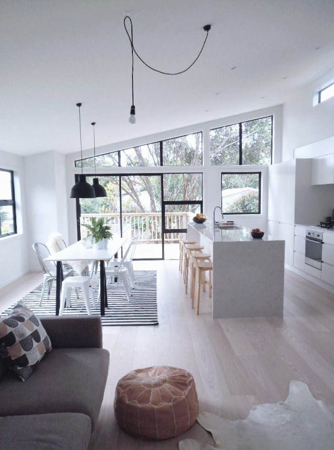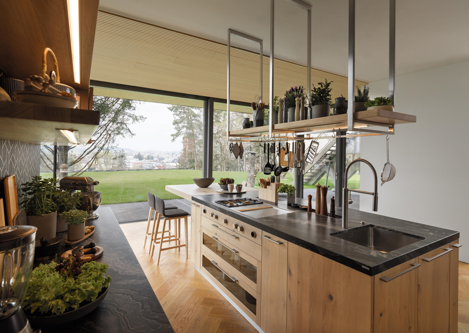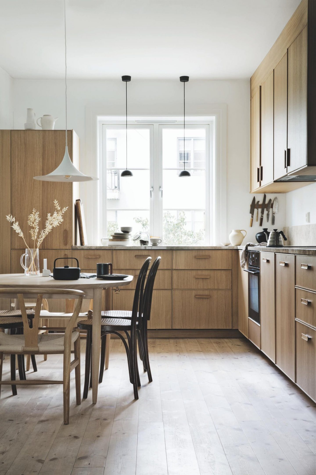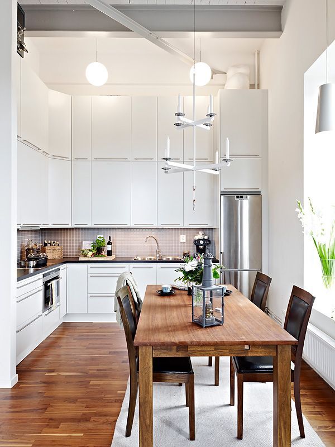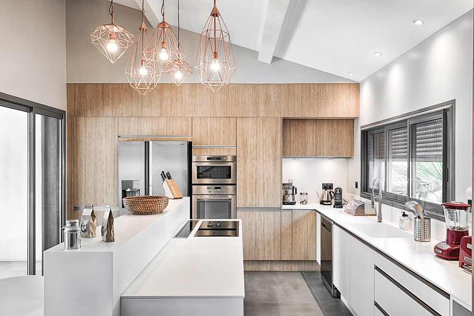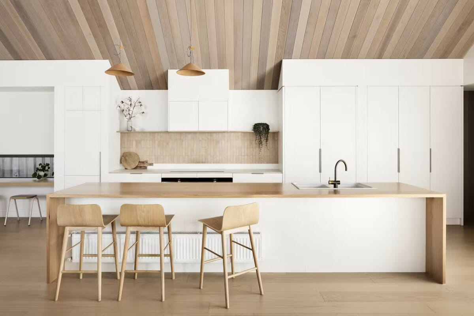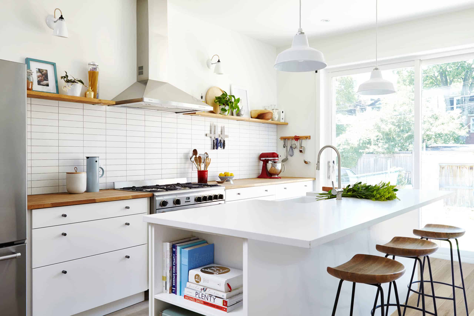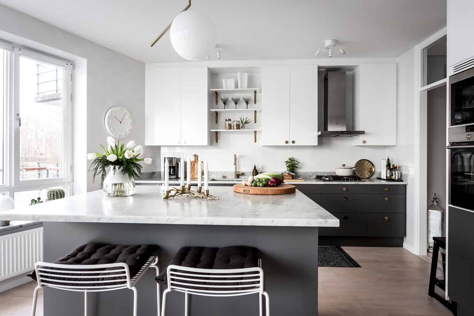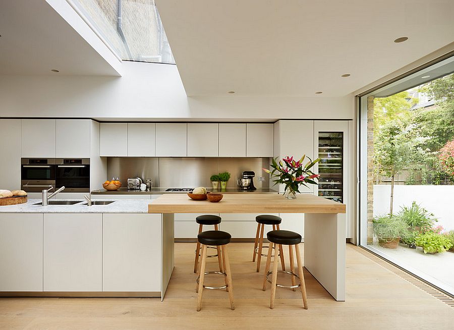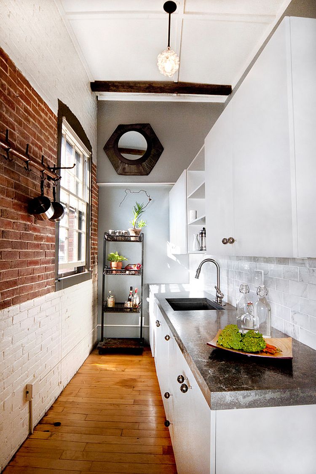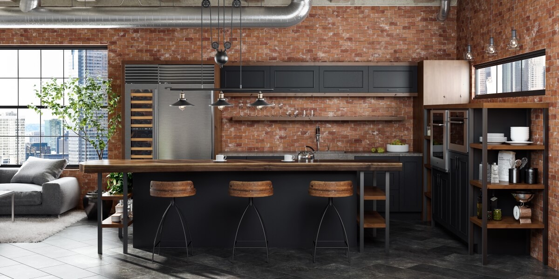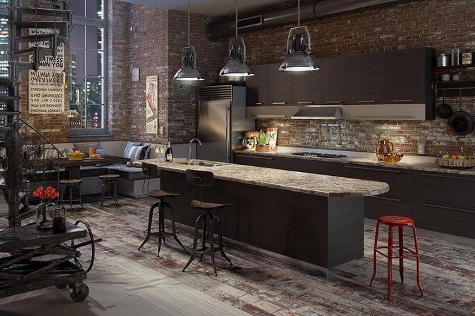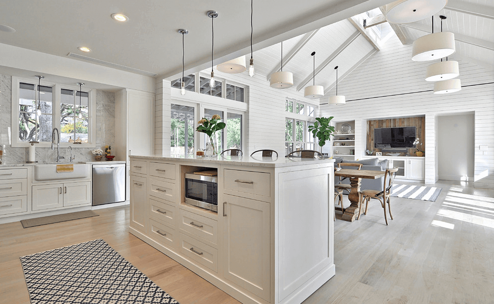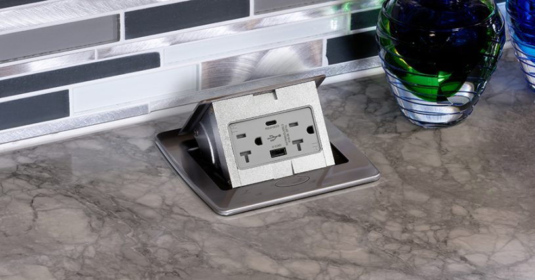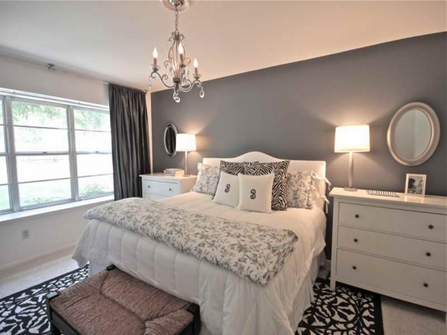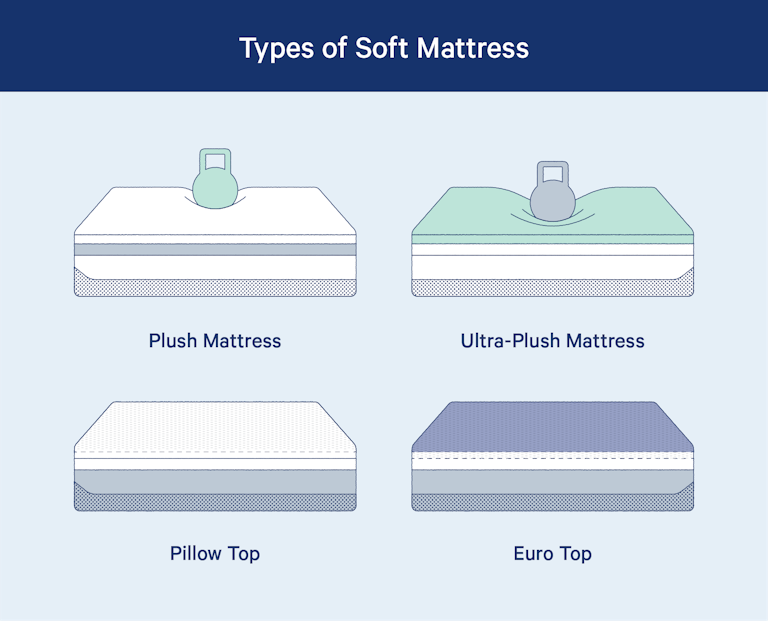If you're looking for a kitchen design that combines raw materials and a sleek, modern aesthetic, an industrial loft kitchen may be the perfect option for you. Industrial lofts are known for their open floor plans, exposed beams and pipes, and exposed brick walls. When it comes to kitchen design, this style is all about incorporating elements such as metal, concrete, and reclaimed wood to create a bold and unique space. For an industrial loft kitchen, consider incorporating a concrete countertop or island, exposed metal shelving, and black or stainless steel appliances. You can also add warmth and texture with wooden accents, such as reclaimed wood floating shelves or a wooden farmhouse table. To tie the space together, use industrial-inspired lighting fixtures, like metal pendant lights or an Edison bulb chandelier.1. Industrial Loft Kitchen Design Ideas
Just because you have a small loft space doesn't mean you have to sacrifice on style or functionality in your kitchen. In fact, a small loft kitchen can be just as charming and efficient as a larger one. The key is to make the most of the space you have by utilizing clever storage solutions and maximizing counter and cabinet space. In a small loft kitchen, consider incorporating built-in storage, such as a pantry cabinet that extends to the ceiling or a pull-out pantry that fits in a narrow space. Use light colors, like white or light gray, to create the illusion of more space. And don't be afraid to get creative with your layout – for example, you can place your sink and stove on opposite sides of a corner to maximize counter space.2. Small Loft Kitchen Design
For a sleek and sophisticated kitchen design, consider a modern loft style. This design is all about clean lines, minimalism, and a simple color palette. To achieve a modern loft kitchen, opt for flat-panel cabinets in a glossy finish, a neutral color scheme with pops of bold color, and sleek, integrated appliances. You can also add texture and interest with materials like marble or quartz countertops, a mosaic tile backsplash, or a statement lighting fixture. To maintain the open and airy feel of a loft space, consider incorporating a kitchen island with a waterfall edge, which will provide extra counter space without adding visual clutter.3. Modern Loft Kitchen Design
If you love the cozy and charming feel of a rustic kitchen, consider incorporating this style into your loft space. A rustic loft kitchen is all about incorporating natural materials, like wood and stone, with a warm and inviting color scheme. Think exposed wood beams, a farmhouse sink, and a mix of warm, earthy tones. You can also add character and charm with vintage or distressed elements, like a reclaimed wood dining table or a vintage-inspired light fixture. To balance out the natural materials, consider incorporating modern touches, such as stainless steel appliances or sleek, white cabinets.4. Rustic Loft Kitchen Design
An island is a versatile and functional addition to any kitchen, and in a loft space, it can serve as a focal point and a way to define the kitchen area. When incorporating an island into your loft kitchen design, consider the size and shape of your space to determine the best layout. If you have a smaller loft kitchen, a compact, rectangular island may be the best option. For larger spaces, consider a larger, L-shaped or U-shaped island that can also serve as a dining or entertaining area. You can also get creative with the design of your island, incorporating different materials, such as wood and marble, to add visual interest.5. Loft Kitchen Design with Island
One of the defining features of a loft space is its open floor plan, and this can be carried into the kitchen design as well. An open concept loft kitchen is all about creating a seamless flow between the kitchen and the rest of the living space. This can be achieved by using the same flooring and color palette throughout the space. To create a cohesive look, consider using the same cabinetry and finishes in the kitchen and living area. You can also incorporate a kitchen island or peninsula to serve as a division between the spaces while still maintaining an open feel. And don't forget to incorporate plenty of natural light to make the space feel even more open and connected.6. Open Concept Loft Kitchen Design
If your loft kitchen is on the smaller side, don't fret – there are plenty of ways to make the most of your space. One key tip is to incorporate multi-functional pieces, like a kitchen island with built-in storage or a dining table that can also serve as a workspace. You can also utilize vertical space with open shelves or hanging storage solutions. Another helpful tip is to keep the color palette light and bright to create the illusion of more space. And don't be afraid to get creative with your storage solutions, such as using a pegboard to hang pots and pans or installing a pull-out spice rack inside a cabinet.7. Loft Kitchen Design for Small Spaces
The Scandinavian design style is all about simplicity, functionality, and a touch of coziness. If you love this aesthetic, consider incorporating it into your loft kitchen design. To achieve a Scandinavian loft kitchen, opt for light wood or white cabinets, a neutral color palette with pops of pastel, and natural materials like wood and stone. You can also add warmth and texture with soft textiles, like a patterned rug or linen curtains. To incorporate a bit of contrast, consider adding black or dark gray accents, such as a black faucet or light fixtures. And don't forget to incorporate plenty of natural light to make the space feel even more open and airy.8. Scandinavian Loft Kitchen Design
Exposed brick is a staple in many loft spaces, and it can add character and charm to a kitchen design as well. If your loft kitchen has exposed brick walls, consider incorporating this element into your design. You can create a warm and rustic look by leaving the brick as-is, or you can paint it a neutral color for a more modern feel. To complement the exposed brick, consider incorporating other natural materials, like wood or stone. You can also add a pop of color with your cabinetry or backsplash, or keep the color palette neutral and let the exposed brick be the star of the show.9. Loft Kitchen Design with Exposed Brick
One of the most striking features of a loft space is its high ceilings, and this can be used to your advantage when designing your kitchen. To make the most of high ceilings in your loft kitchen, consider incorporating tall cabinets that extend to the ceiling, which will not only provide more storage space but also draw the eye upward. You can also add drama and visual interest with statement lighting fixtures, such as a large chandelier or a row of pendant lights. And don't forget to incorporate tall windows to let in plenty of natural light and showcase the stunning views from your loft space.10. Loft Kitchen Design with High Ceilings
Maximizing Space with Loft Kitchen Design

The Benefits of a Loft Kitchen
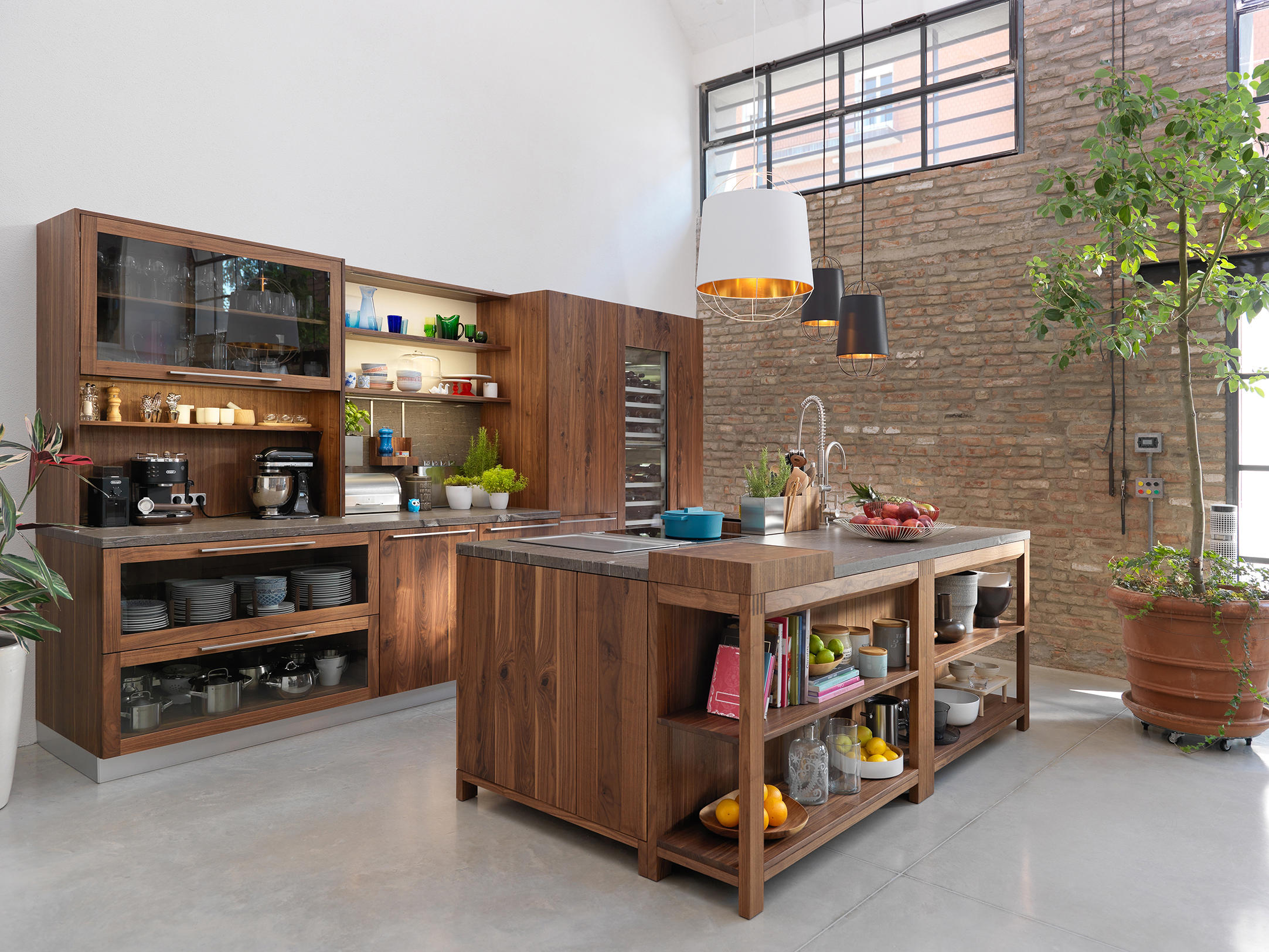 Loft kitchen design has become increasingly popular in recent years, and for good reason. These unique layouts utilize open space and high ceilings to create a sleek and modern aesthetic. But it's not just about looks - loft kitchens also have practical benefits. By utilizing vertical space, loft kitchens can maximize storage and counter space in smaller areas. This is especially beneficial for those living in urban areas where space is limited. Additionally, loft kitchens are great for entertaining. The open layout allows for easy flow between the kitchen and living areas, making it perfect for hosting guests.
Loft kitchen design has become increasingly popular in recent years, and for good reason. These unique layouts utilize open space and high ceilings to create a sleek and modern aesthetic. But it's not just about looks - loft kitchens also have practical benefits. By utilizing vertical space, loft kitchens can maximize storage and counter space in smaller areas. This is especially beneficial for those living in urban areas where space is limited. Additionally, loft kitchens are great for entertaining. The open layout allows for easy flow between the kitchen and living areas, making it perfect for hosting guests.
Design Elements to Consider
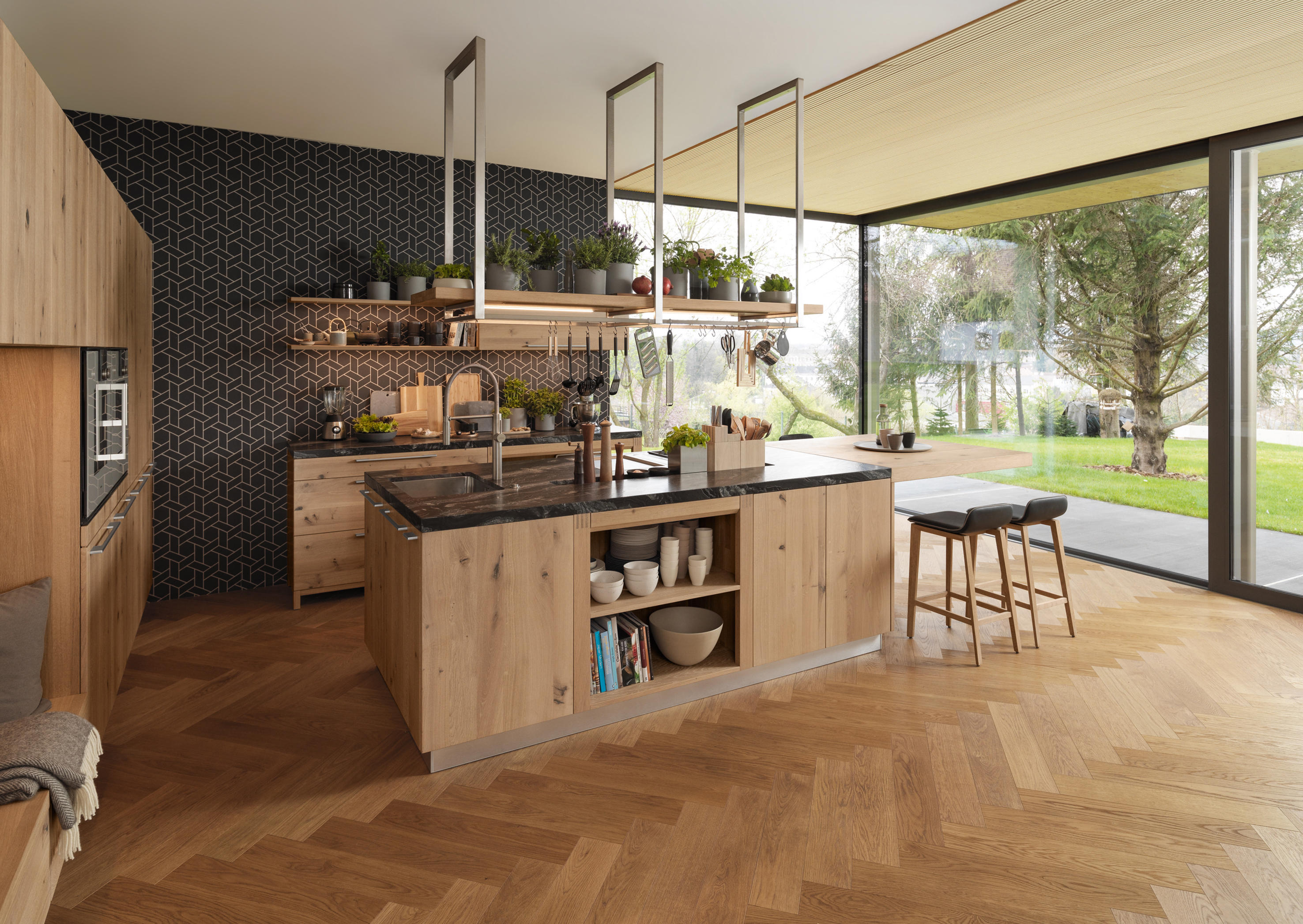 When designing a loft kitchen, it's important to keep in mind the overall aesthetic of your home. You want the kitchen to flow seamlessly with the rest of the space. Utilizing similar colors and materials throughout the kitchen and living areas can help achieve this. Additionally, consider using
bold colors and patterns
to add interest and personality to the space. Another key element to consider is lighting. With high ceilings, loft kitchens have the potential to feel dark and cavernous. Make sure to incorporate plenty of
lighting fixtures
to brighten up the space and create a warm and inviting atmosphere.
When designing a loft kitchen, it's important to keep in mind the overall aesthetic of your home. You want the kitchen to flow seamlessly with the rest of the space. Utilizing similar colors and materials throughout the kitchen and living areas can help achieve this. Additionally, consider using
bold colors and patterns
to add interest and personality to the space. Another key element to consider is lighting. With high ceilings, loft kitchens have the potential to feel dark and cavernous. Make sure to incorporate plenty of
lighting fixtures
to brighten up the space and create a warm and inviting atmosphere.
Maximizing Space
 As mentioned earlier, one of the main benefits of loft kitchen design is its ability to maximize space. To truly take advantage of this, consider incorporating
vertical storage solutions
. This can include open shelving, hanging racks, and tall cabinets. Not only will this help keep your kitchen organized, but it also adds visual interest to the space. Another way to maximize space in a loft kitchen is by incorporating an
island
or
peninsula
. These features not only provide additional counter space, but they also act as a divider between the kitchen and living areas.
As mentioned earlier, one of the main benefits of loft kitchen design is its ability to maximize space. To truly take advantage of this, consider incorporating
vertical storage solutions
. This can include open shelving, hanging racks, and tall cabinets. Not only will this help keep your kitchen organized, but it also adds visual interest to the space. Another way to maximize space in a loft kitchen is by incorporating an
island
or
peninsula
. These features not only provide additional counter space, but they also act as a divider between the kitchen and living areas.
Making it Your Own
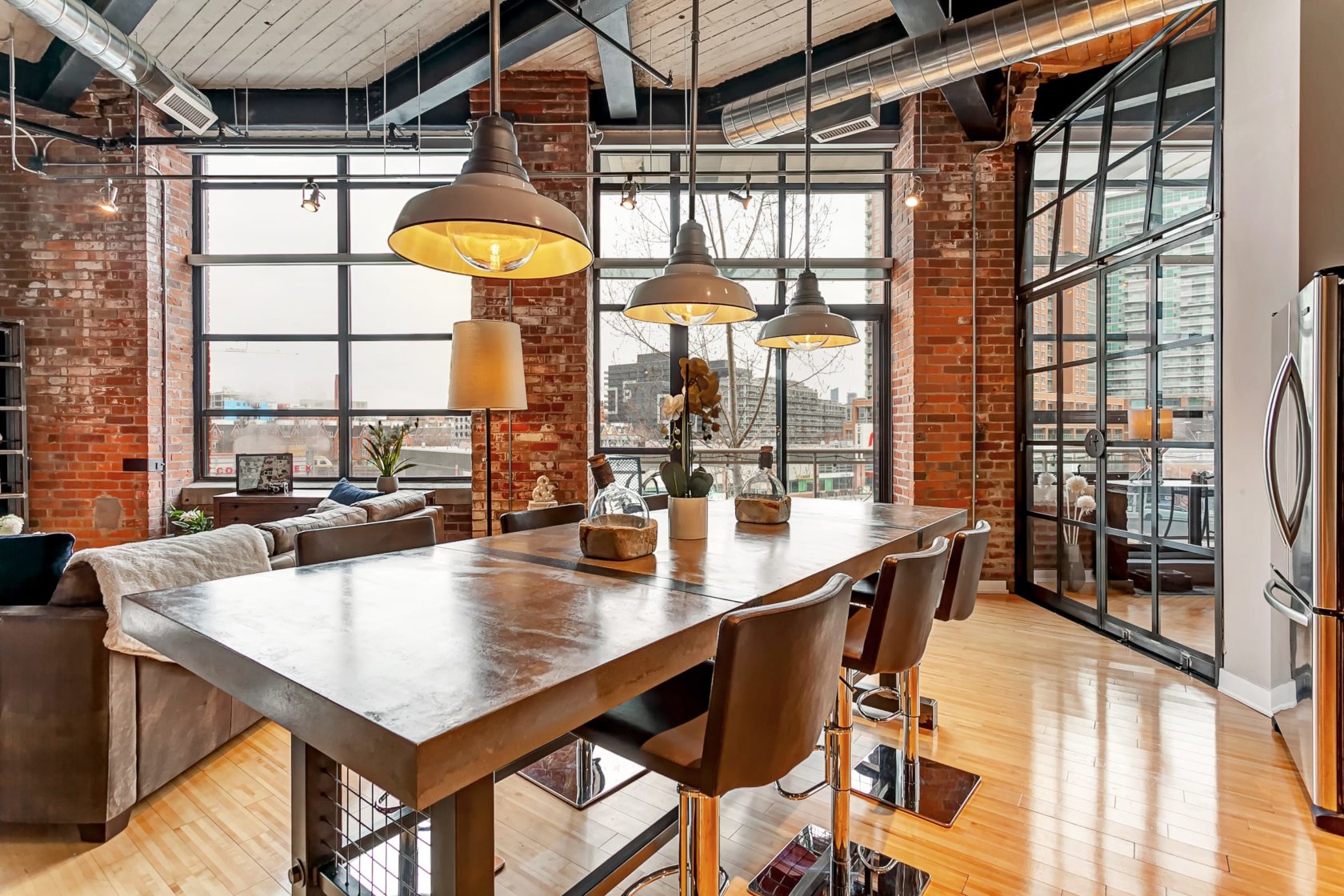 While there are certain design elements to consider when creating a loft kitchen, it's important to also make it your own.
Personal touches
such as artwork, unique decor, and statement pieces can really make the space feel like your own. Don't be afraid to mix and match styles and incorporate elements that reflect your personal taste. After all, a loft kitchen should not only be functional, but also a reflection of your personality.
In conclusion, loft kitchen design offers a variety of benefits and opportunities for maximizing space in your home. By considering design elements such as color, lighting, and storage solutions, and adding your own personal touches, you can create a beautiful and functional kitchen that seamlessly integrates with the rest of your living space. So why not take advantage of this popular and stylish design trend and transform your kitchen into a modern and efficient space?
While there are certain design elements to consider when creating a loft kitchen, it's important to also make it your own.
Personal touches
such as artwork, unique decor, and statement pieces can really make the space feel like your own. Don't be afraid to mix and match styles and incorporate elements that reflect your personal taste. After all, a loft kitchen should not only be functional, but also a reflection of your personality.
In conclusion, loft kitchen design offers a variety of benefits and opportunities for maximizing space in your home. By considering design elements such as color, lighting, and storage solutions, and adding your own personal touches, you can create a beautiful and functional kitchen that seamlessly integrates with the rest of your living space. So why not take advantage of this popular and stylish design trend and transform your kitchen into a modern and efficient space?




