If you have a second floor in your home, you may be wondering how to make the most of the space. One great idea is to turn it into a living room. This can be a cozy and functional space for relaxation and entertainment. Here are 10 ideas for designing a top-notch second floor living room.Second Floor Living Room Ideas
Before diving into specific design ideas, it's important to consider the overall layout and flow of your second floor living room. Think about the purpose of the space and how you want it to feel. Do you want a cozy retreat or a bright and airy gathering space? Consider the placement of windows and doors, as well as any structural features like vaulted ceilings.How to Design a Second Floor Living Room
If your second floor living room is on the smaller side, you may need to get creative with space-saving solutions. Consider using multifunctional furniture, such as a sofa bed or storage ottoman. You can also utilize wall space for shelving and storage, freeing up floor space for seating and other essentials.Maximizing Space in a Second Floor Living Room
For a cozy and inviting second floor living room, focus on warm and comfortable elements. This can include plush seating, soft lighting, and textured accents like throw pillows and blankets. You can also add some greenery to bring a touch of nature into the space.Creating a Cozy Second Floor Living Room
Vaulted ceilings can add a dramatic and spacious feel to a second floor living room. To make the most of this architectural feature, consider adding a statement lighting fixture to draw the eye upwards. You can also use tall bookshelves or artwork to fill the vertical space and add visual interest.Decorating a Second Floor Living Room with Vaulted Ceilings
The layout of your second floor living room can greatly impact its functionality and flow. One popular option is to create a conversation area with a sofa and chairs facing each other. You can also incorporate a focal point like a fireplace or TV, and arrange furniture around it.Second Floor Living Room Layouts
If your second floor living room feels dark and cramped, consider ways to bring in more natural light. This can include adding skylights or larger windows, or even removing walls to open up the space. You can also use light-colored paint and furnishings to reflect and enhance the natural light.Adding Natural Light to a Second Floor Living Room
If you want your second floor living room to serve multiple purposes, such as a home office or guest room, you'll need to plan accordingly. Consider using a sleeper sofa or daybed for overnight guests, and incorporate storage solutions to keep the space organized and clutter-free.Designing a Multi-Functional Second Floor Living Room
If your second floor living room has a great view, you'll want to make the most of it. Arrange furniture to face the windows and take advantage of the scenery. You can also use sheer curtains to let in natural light while still maintaining privacy.Maximizing Views in a Second Floor Living Room
If your first floor living room opens up to the second floor, it's important to create a cohesive design between the two spaces. Use similar color palettes and styles to tie the rooms together, and consider adding a statement piece that can be seen from both levels to create a sense of continuity.Creating a Seamless Flow between First and Second Floor Living Rooms
The Benefits of a Second Floor Living Room

Maximizing Space
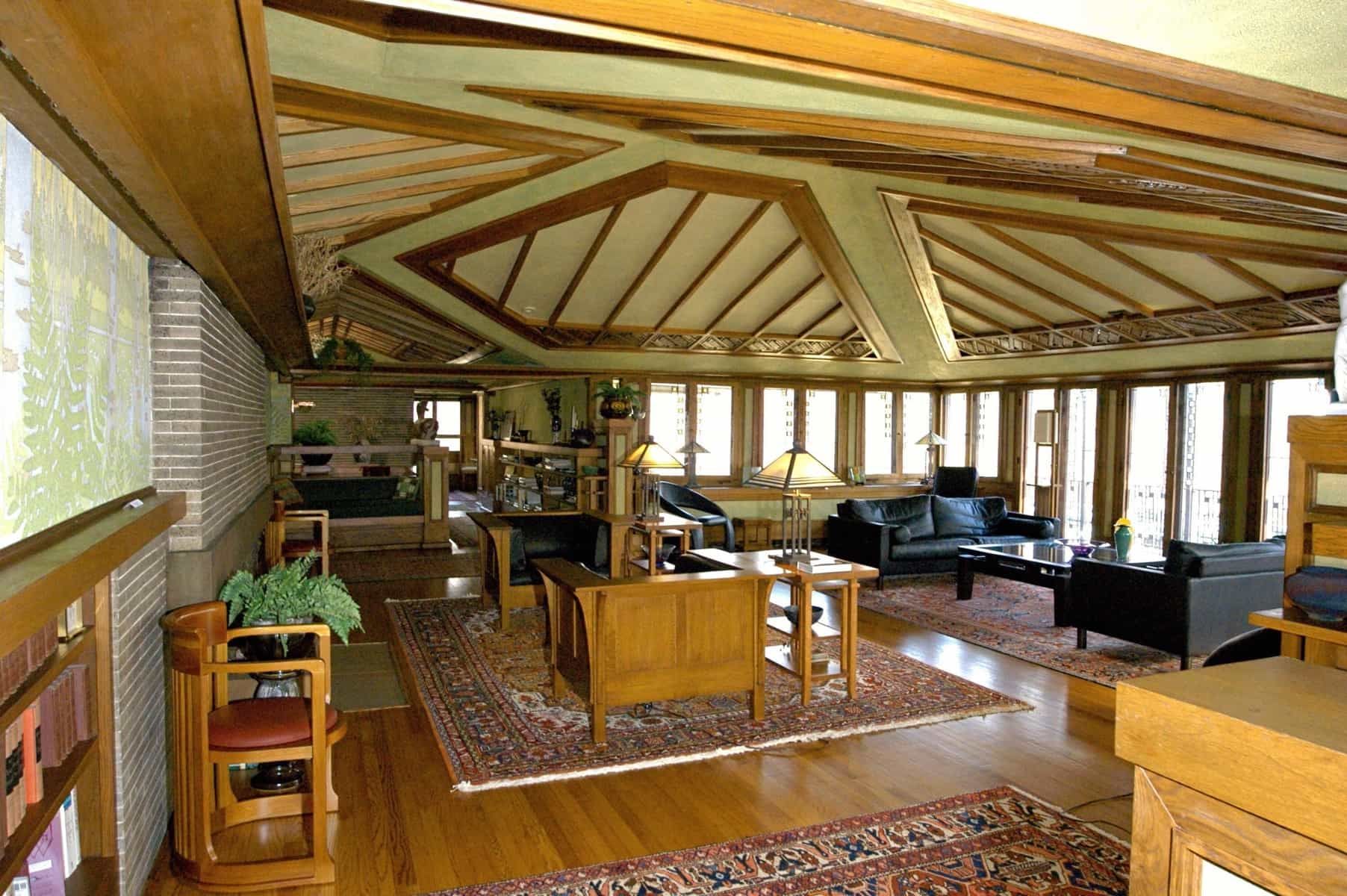 One of the biggest advantages of having a living room on the second floor is the ability to maximize space in your home. Often times, the main floor of a house can get cluttered with furniture, appliances, and other items, leaving little room for a spacious living area. By moving the living room to the second floor, you free up valuable space on the main floor for other purposes such as a dining room or home office.
Not only does this make your home feel more open and spacious, but it also allows for better traffic flow and functionality.
With the living room on the second floor, you can easily access the kitchen and dining area for entertaining and hosting guests. It also creates a more private and intimate atmosphere for family gatherings and movie nights.
One of the biggest advantages of having a living room on the second floor is the ability to maximize space in your home. Often times, the main floor of a house can get cluttered with furniture, appliances, and other items, leaving little room for a spacious living area. By moving the living room to the second floor, you free up valuable space on the main floor for other purposes such as a dining room or home office.
Not only does this make your home feel more open and spacious, but it also allows for better traffic flow and functionality.
With the living room on the second floor, you can easily access the kitchen and dining area for entertaining and hosting guests. It also creates a more private and intimate atmosphere for family gatherings and movie nights.
Stunning Views
 Another major benefit of a second floor living room is the opportunity for beautiful and unobstructed views. If your home is situated in a scenic location, having a living room on the second floor allows you to take full advantage of the surroundings. Whether it's a breathtaking city skyline or a serene natural landscape,
a second floor living room provides the perfect vantage point to enjoy it.
Another major benefit of a second floor living room is the opportunity for beautiful and unobstructed views. If your home is situated in a scenic location, having a living room on the second floor allows you to take full advantage of the surroundings. Whether it's a breathtaking city skyline or a serene natural landscape,
a second floor living room provides the perfect vantage point to enjoy it.
Increased Natural Light
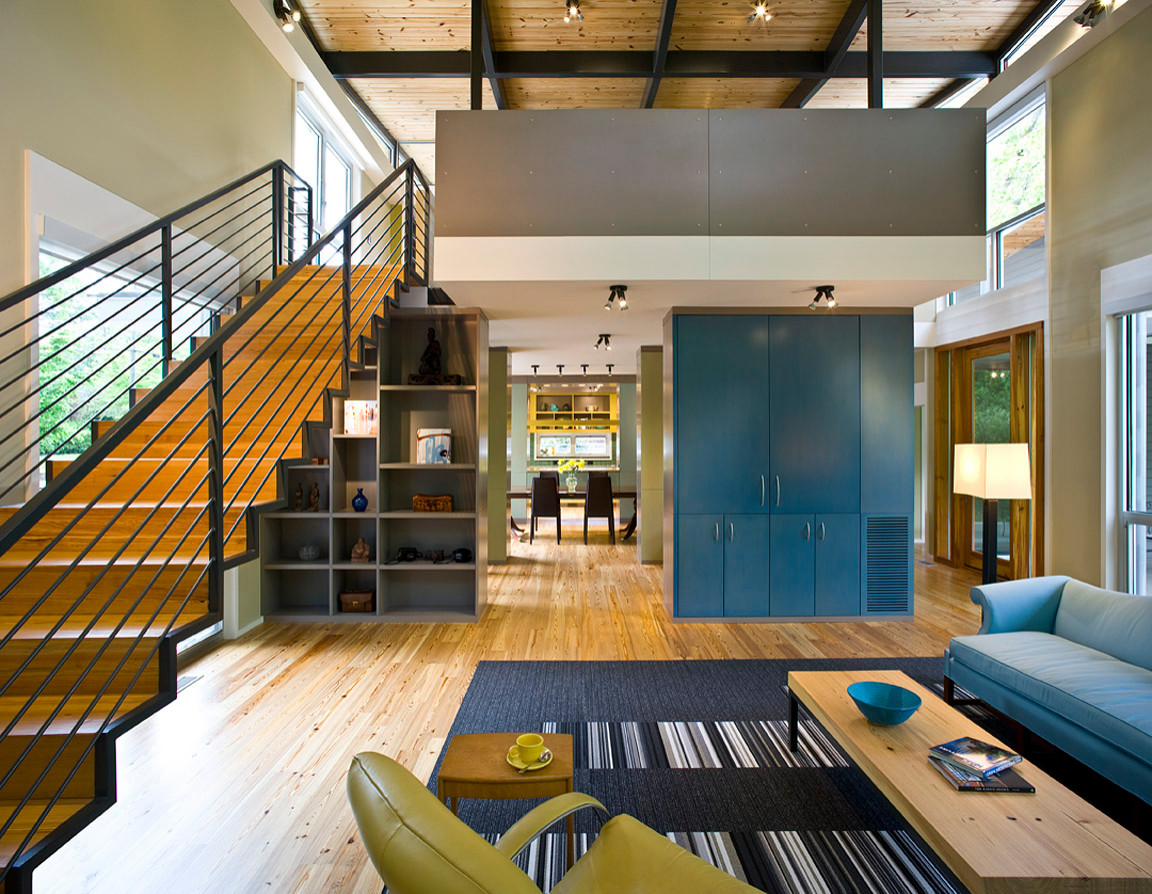 Natural light has a huge impact on the overall ambiance and mood of a room. By having a living room on the second floor, you can take advantage of natural light from multiple angles, as opposed to just one window on the main floor. This not only makes the space feel brighter and more inviting, but it also
reduces the need for artificial lighting during the day, helping you save on energy costs.
Natural light has a huge impact on the overall ambiance and mood of a room. By having a living room on the second floor, you can take advantage of natural light from multiple angles, as opposed to just one window on the main floor. This not only makes the space feel brighter and more inviting, but it also
reduces the need for artificial lighting during the day, helping you save on energy costs.
Enhanced Privacy
 Having a living room on the second floor also offers a greater level of privacy. With the main living areas on the ground floor, it can be difficult to find a quiet and secluded space for relaxation or work. By moving the living room to the second floor, you can create a more peaceful and private environment away from the hustle and bustle of the main floor.
It's the perfect spot to unwind after a long day or to focus on important tasks without distractions.
In conclusion, a second floor living room offers numerous benefits for homeowners. From maximizing space and enjoying stunning views to increased natural light and enhanced privacy, it's a smart and practical choice for those looking to elevate their house design. Consider incorporating a second floor living room into your home and experience the many advantages it has to offer.
Having a living room on the second floor also offers a greater level of privacy. With the main living areas on the ground floor, it can be difficult to find a quiet and secluded space for relaxation or work. By moving the living room to the second floor, you can create a more peaceful and private environment away from the hustle and bustle of the main floor.
It's the perfect spot to unwind after a long day or to focus on important tasks without distractions.
In conclusion, a second floor living room offers numerous benefits for homeowners. From maximizing space and enjoying stunning views to increased natural light and enhanced privacy, it's a smart and practical choice for those looking to elevate their house design. Consider incorporating a second floor living room into your home and experience the many advantages it has to offer.











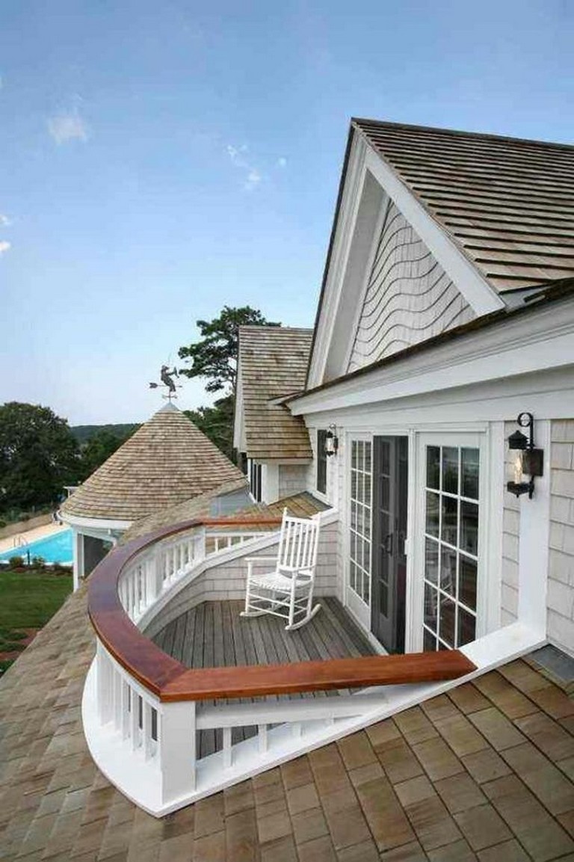

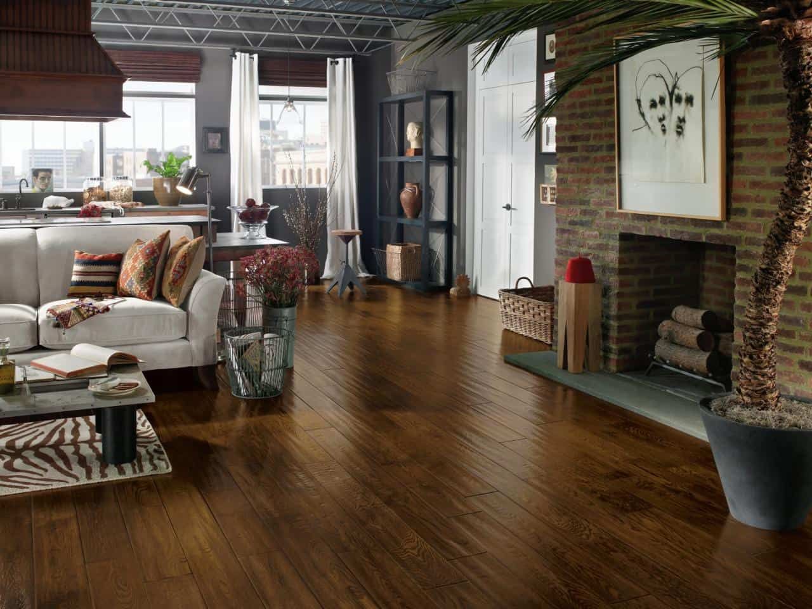


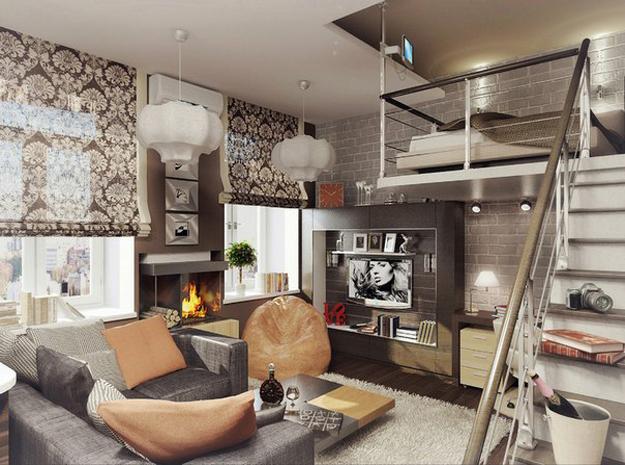




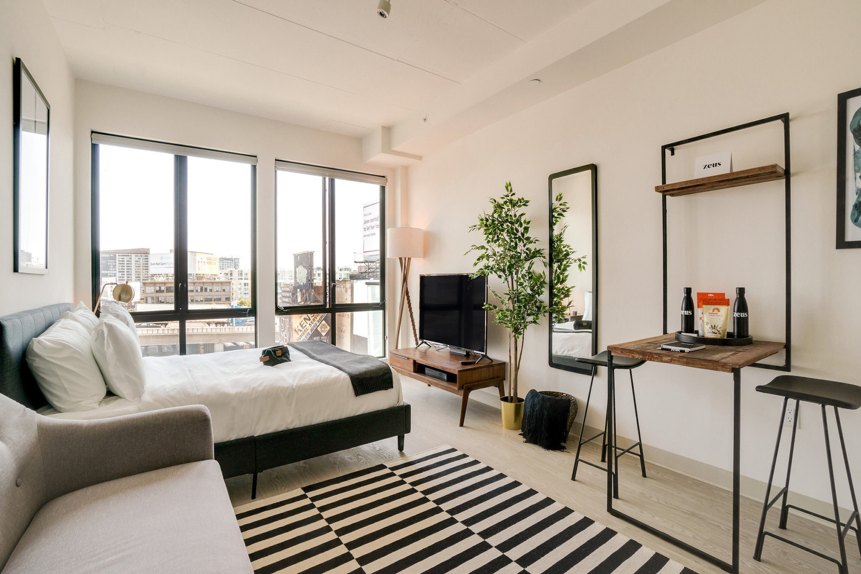
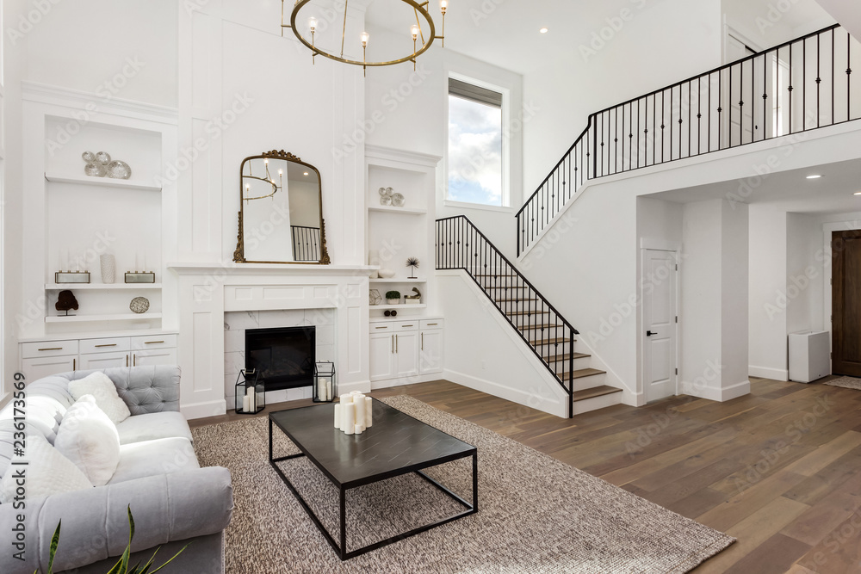





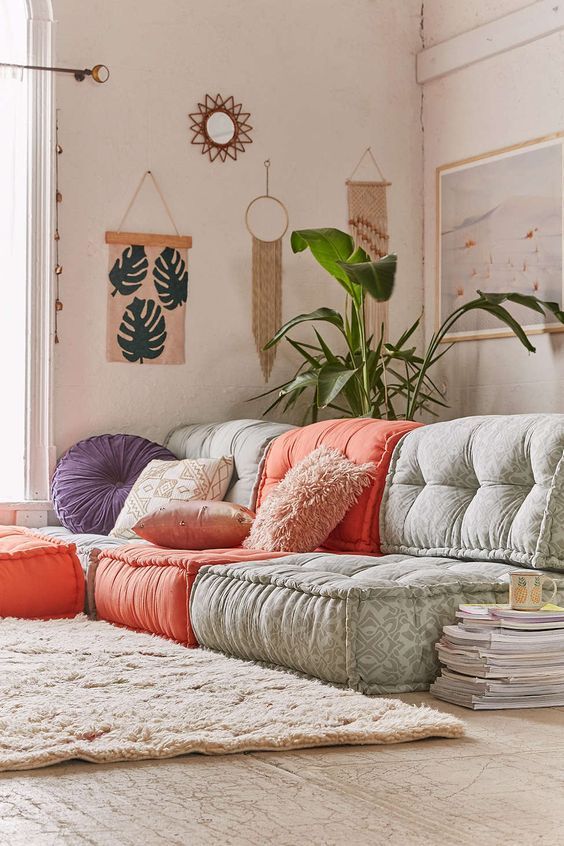

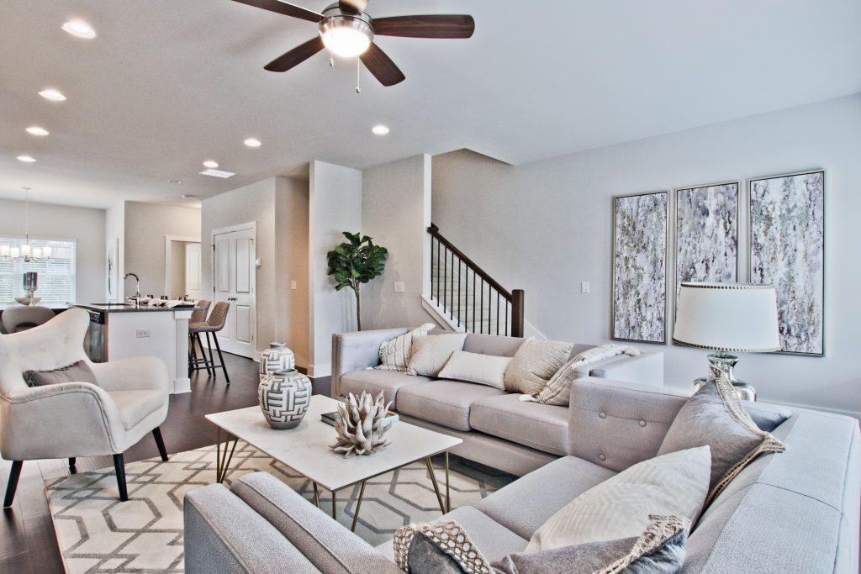




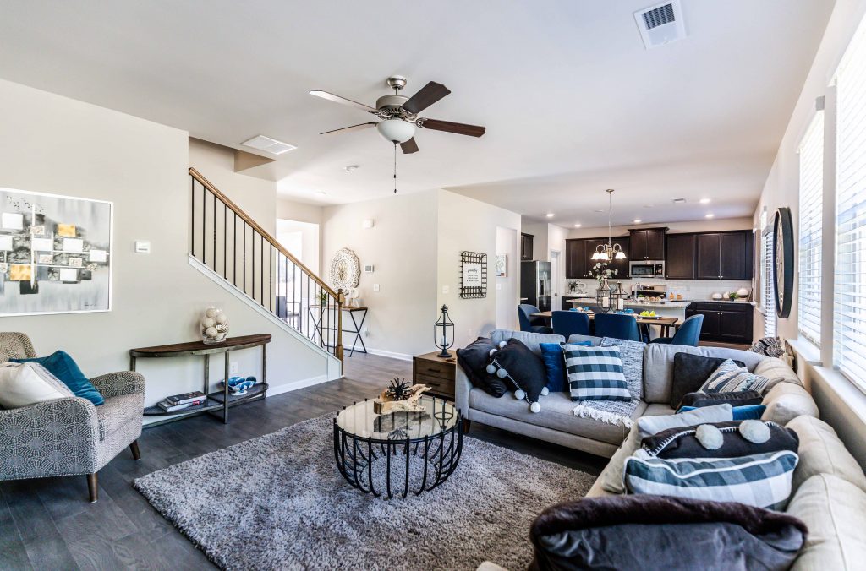

:max_bytes(150000):strip_icc()/orestudios_lonemadrone_05-0294eeaf854c4d8ebf34d13990996973.jpg)






:max_bytes(150000):strip_icc()/austinbeantulsa68811-68845f051fda45a2b2de78baf08822c0.jpg)


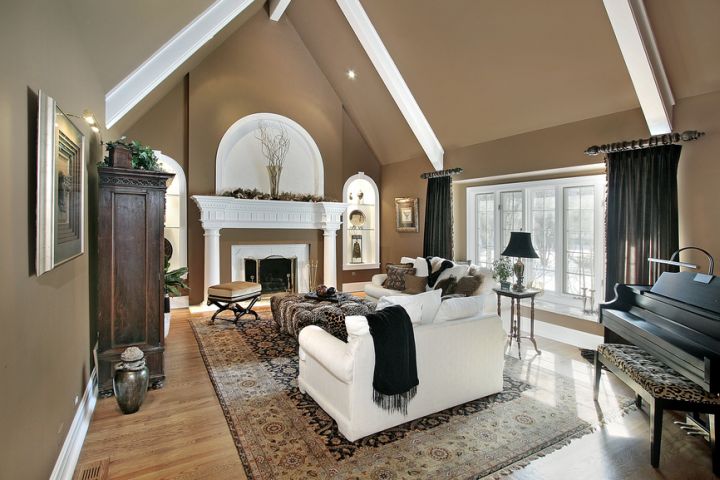










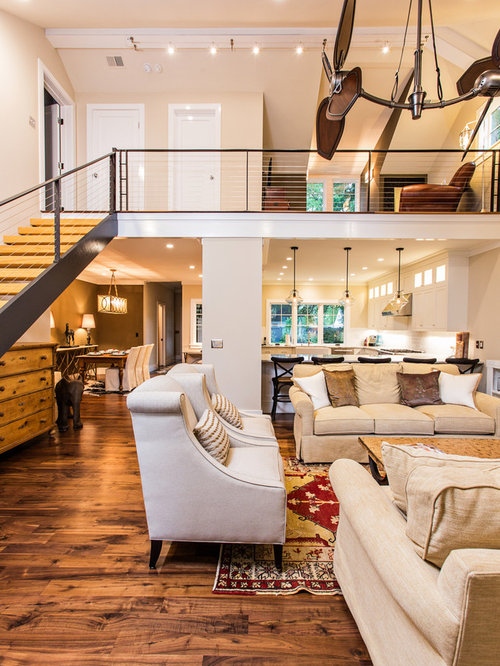


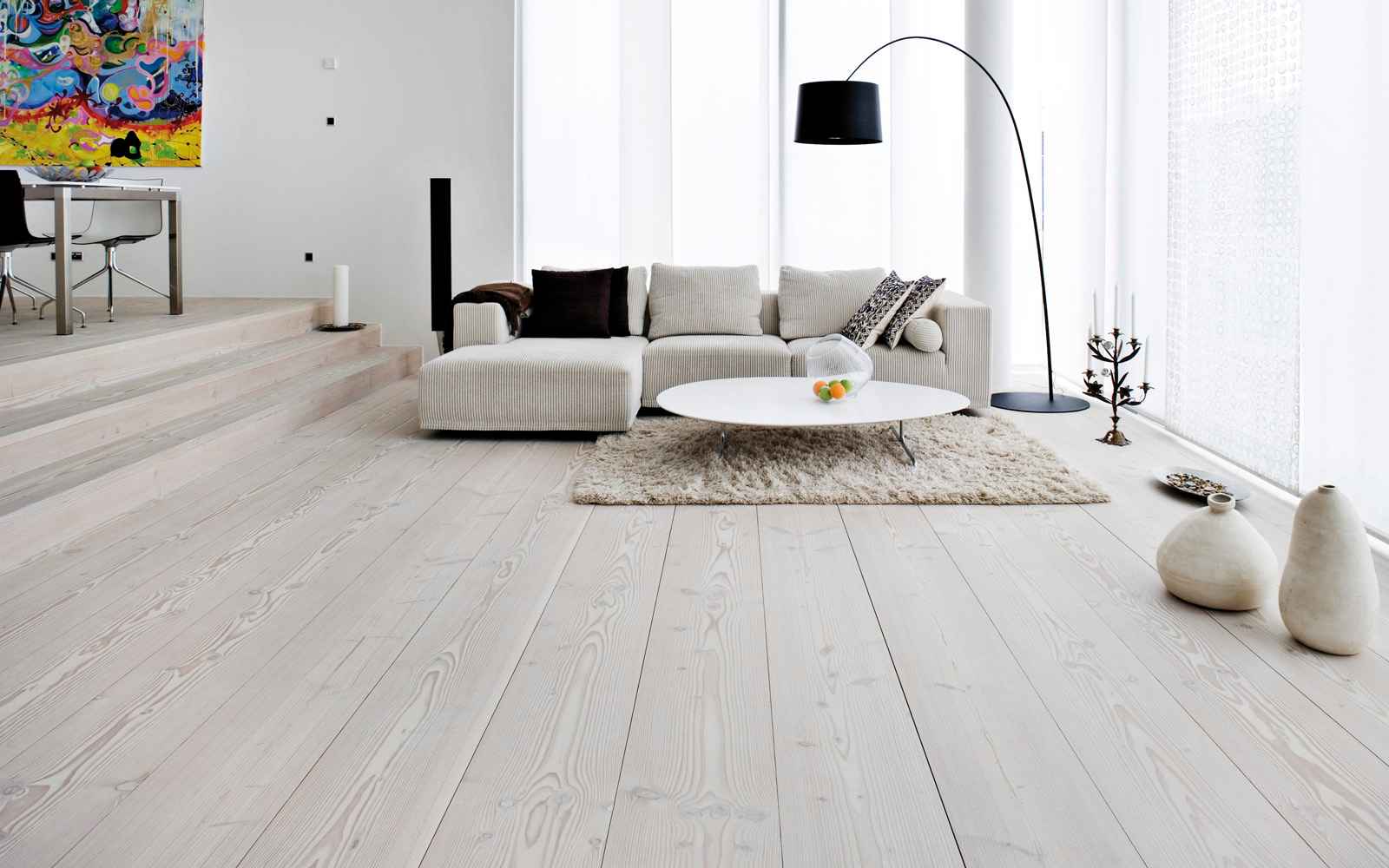
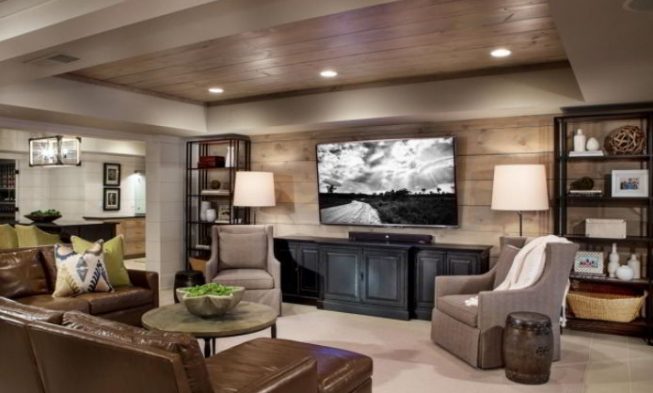




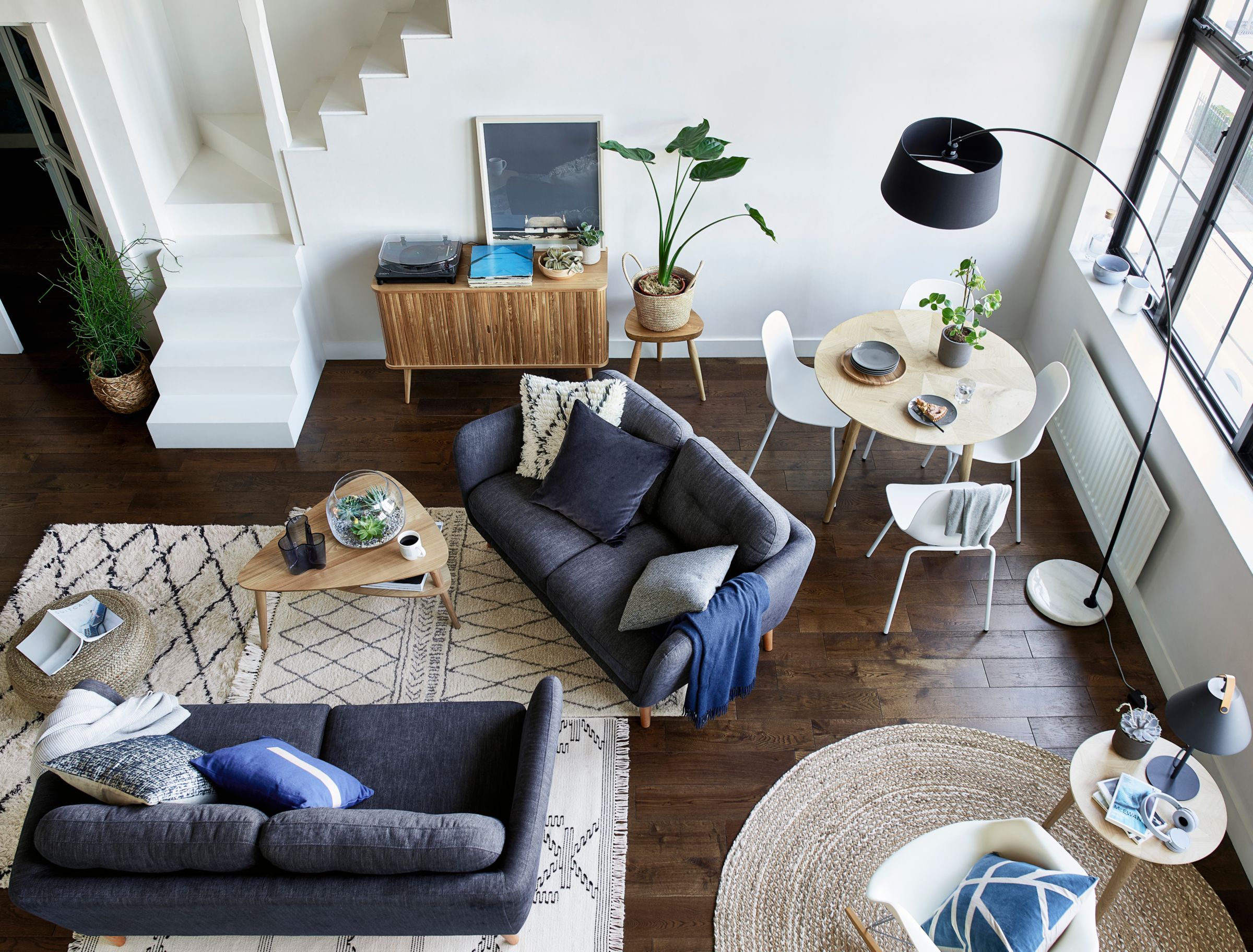











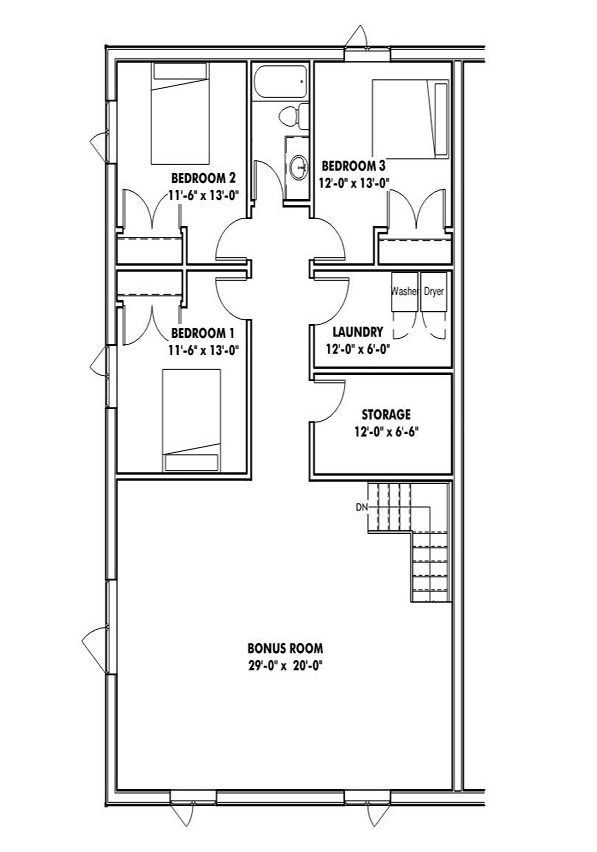







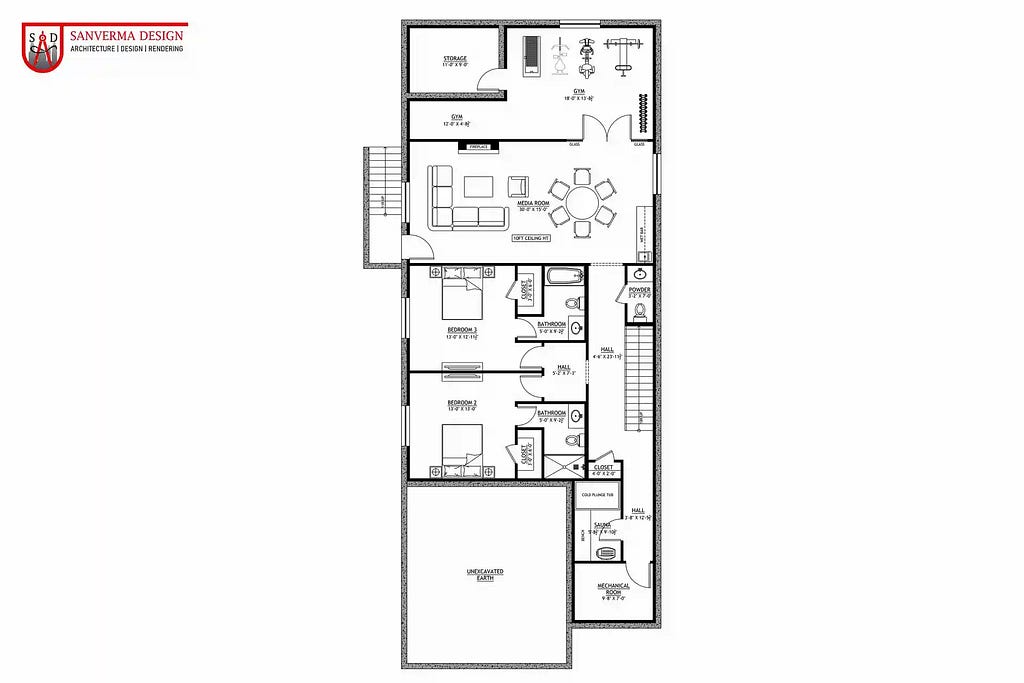




:max_bytes(150000):strip_icc()/Litchfield_BeresfordHill_025-5b89787fc9e77c00258aa53c.jpg)

