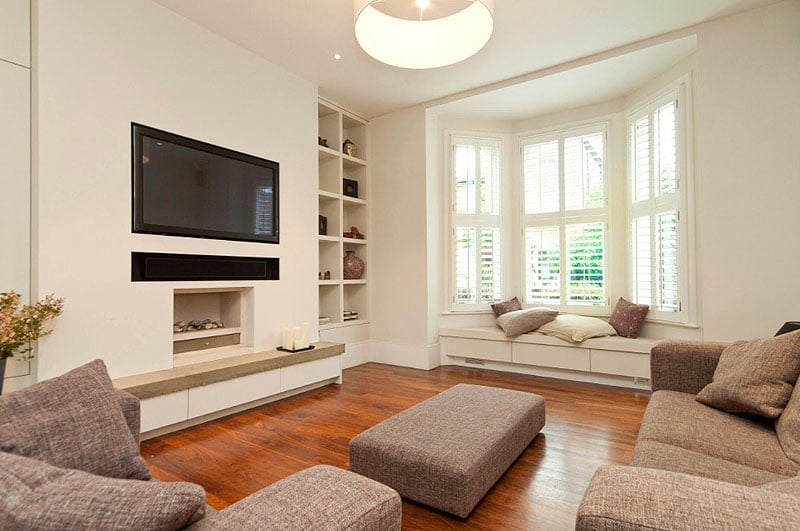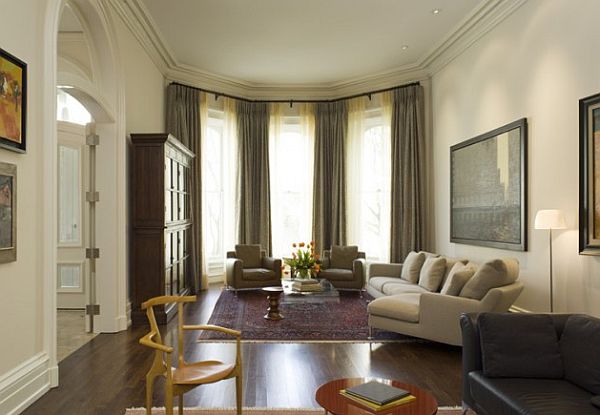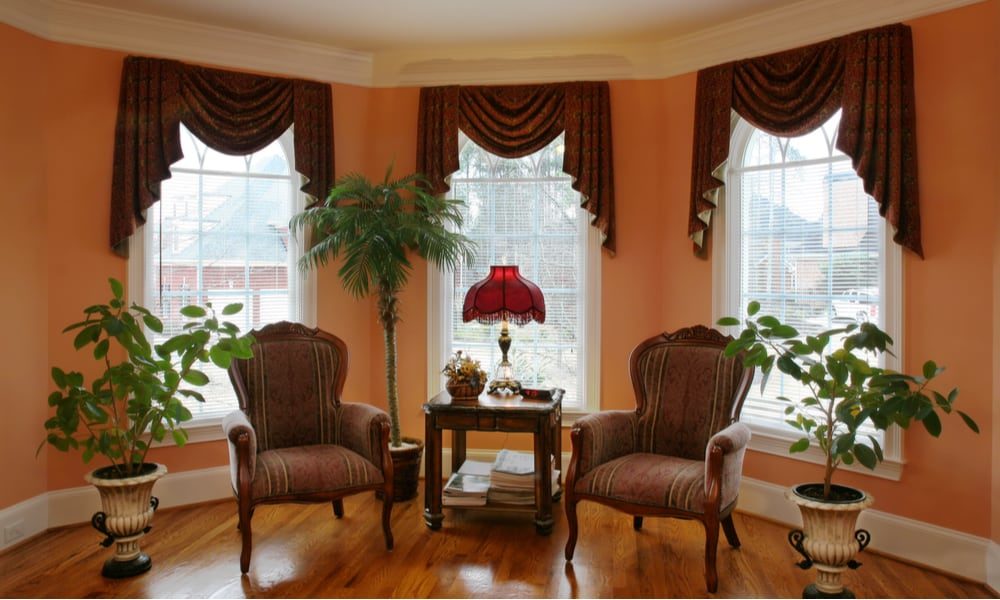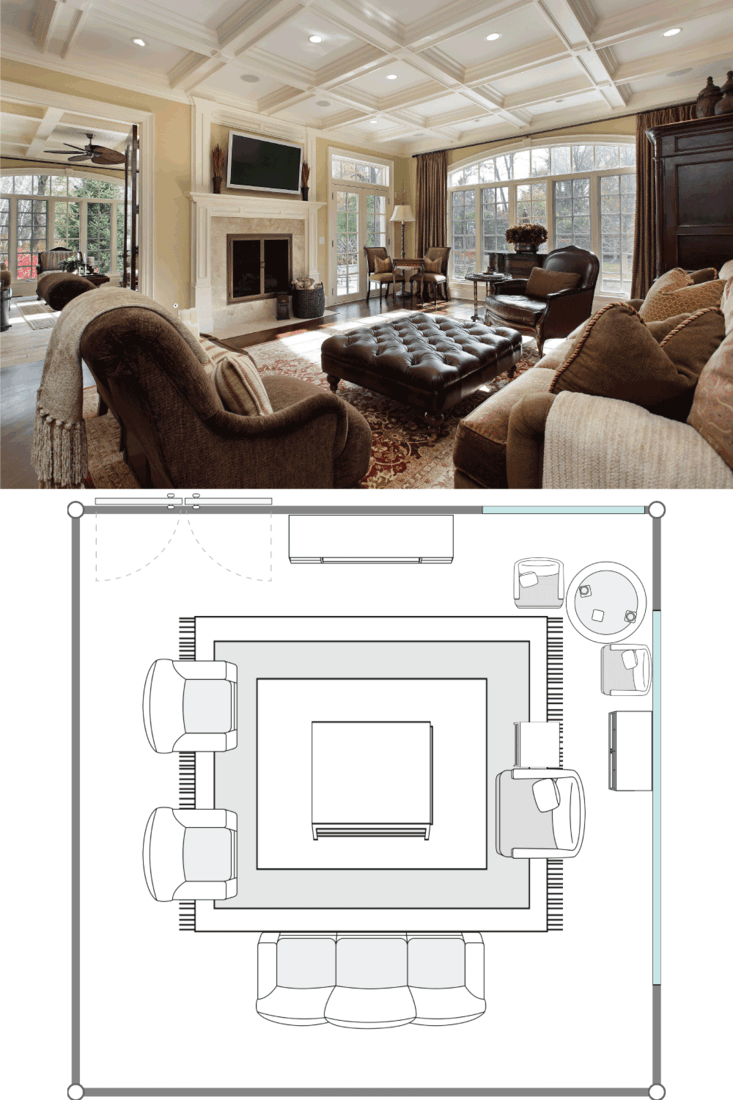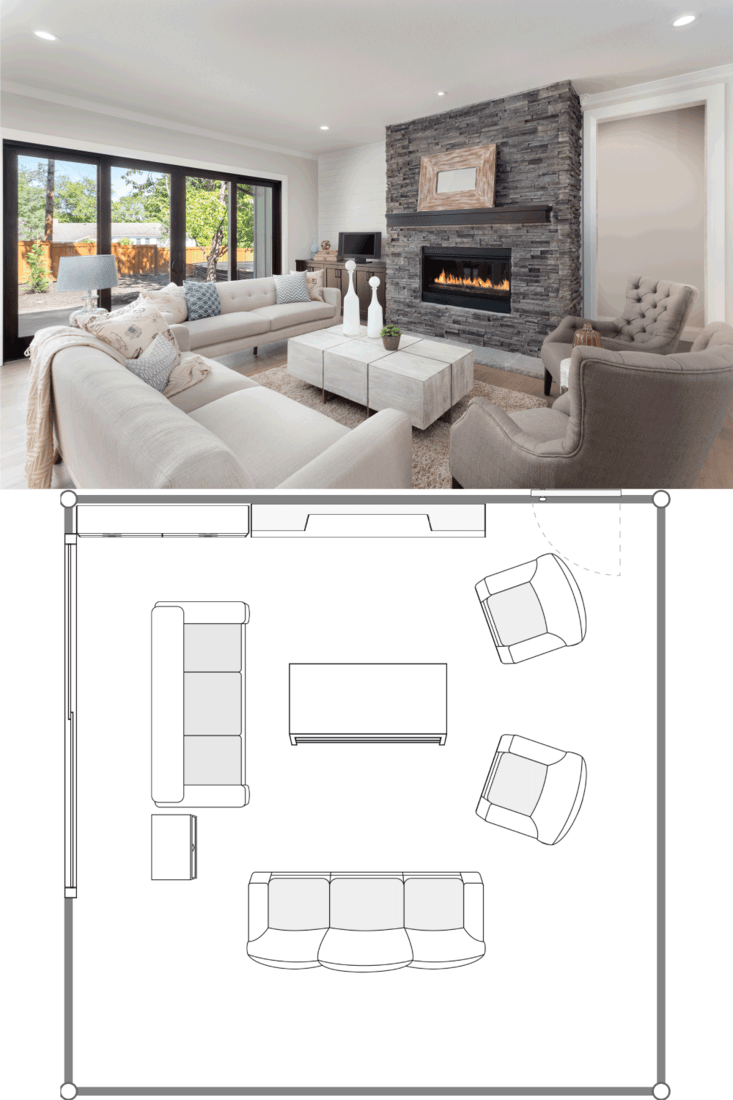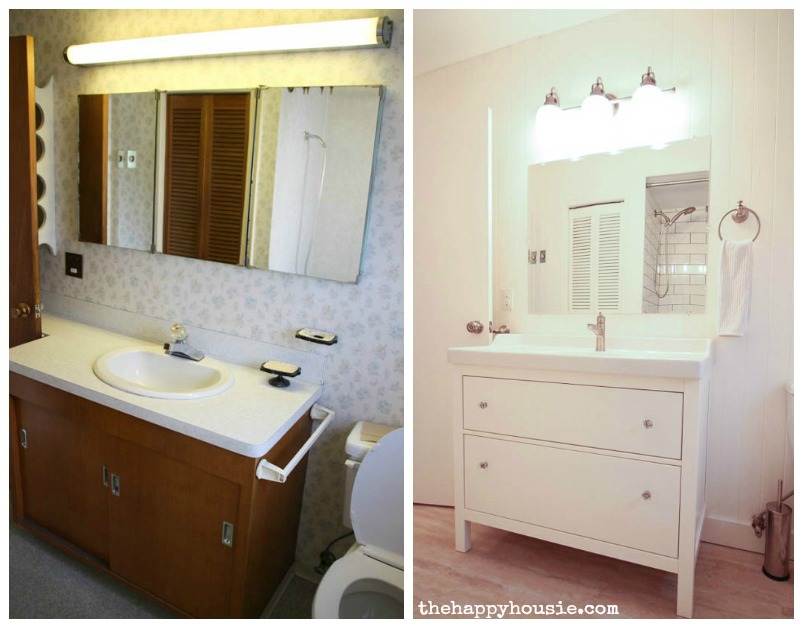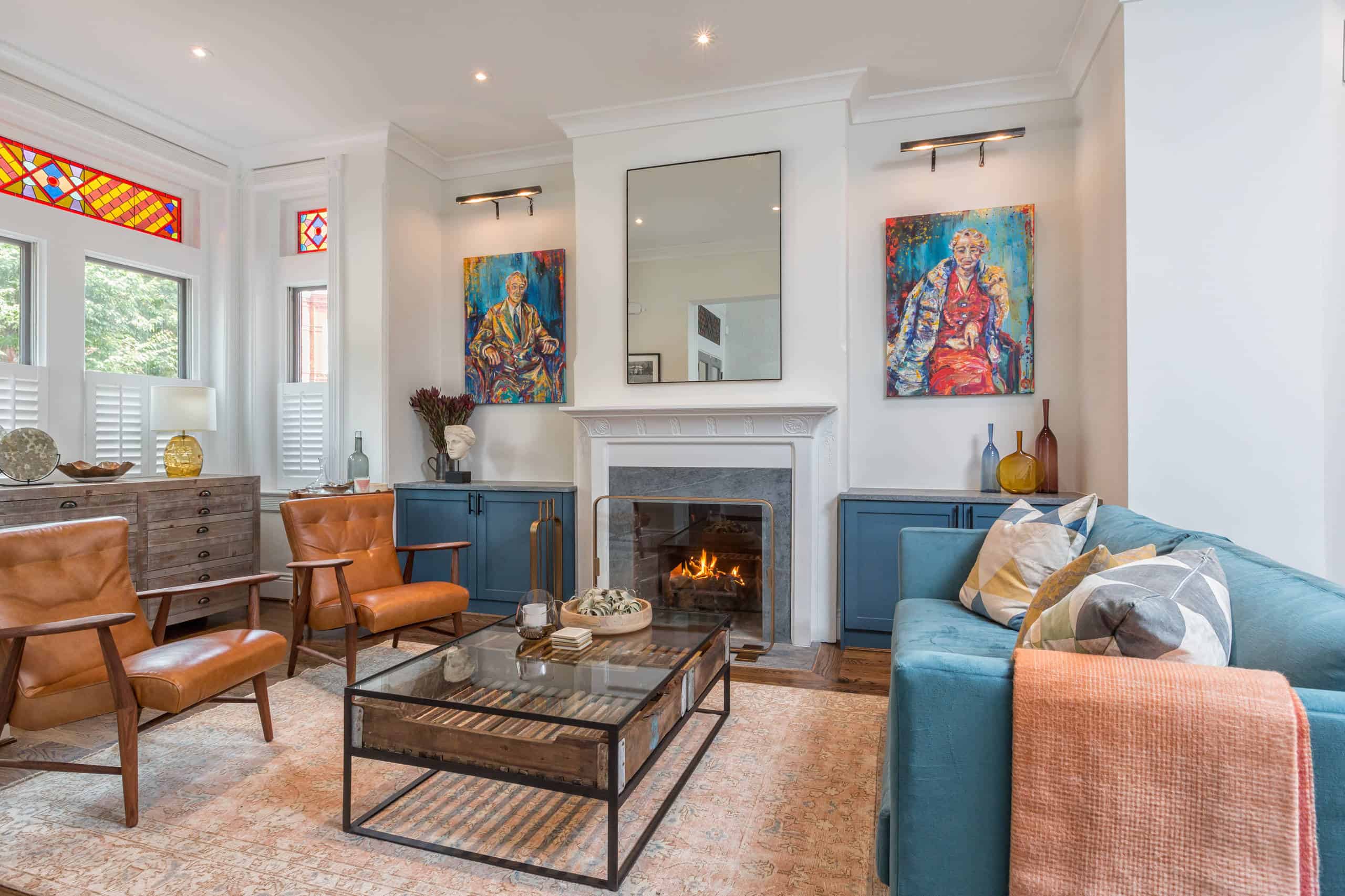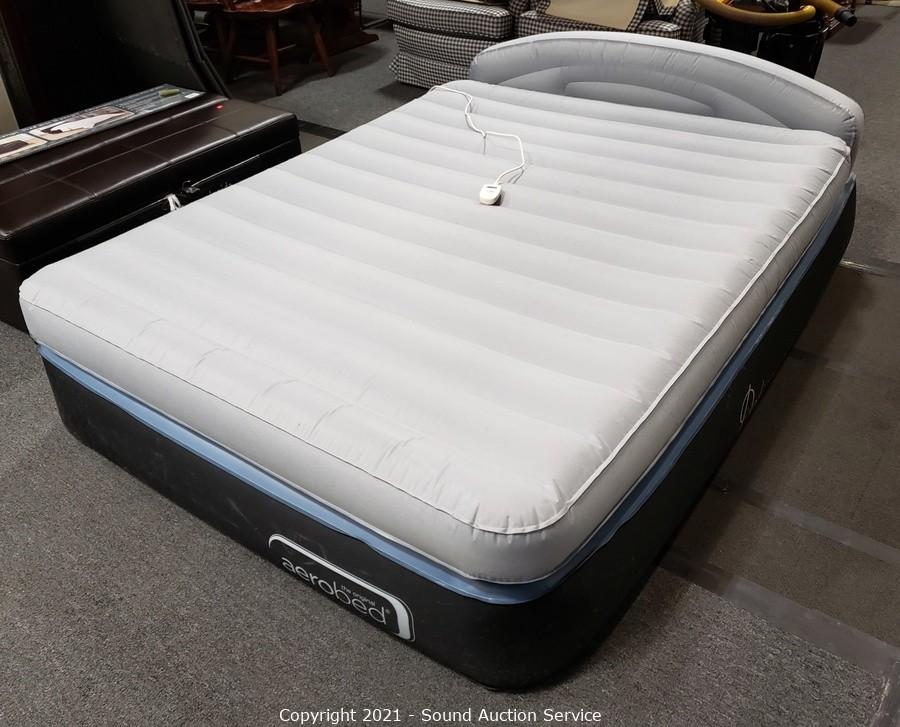The living room is the heart of any home, where we gather with family and friends to relax, entertain, and make memories. But sometimes, figuring out the best layout for your living room can be a daunting task. With so many options and factors to consider, it can be overwhelming to know where to start. That's why we've compiled a list of the top 10 living room layout ideas to inspire you and help you create the perfect space for your home.Living Room Layout Ideas
When it comes to living room layouts, the first thing to consider is the size and shape of your space. This will determine the best floor plan for your room. For smaller living rooms, a simple and straightforward layout with minimal furniture is often the most effective. However, for larger spaces, you have more freedom to be creative with your floor plan and incorporate different zones within the room.Living Room Floor Plans
Once you have determined your floor plan, the next step is to decide on the furniture arrangement. Start by placing the largest piece of furniture, such as a sofa or sectional, in a central location, like facing the fireplace or TV. Then, add other pieces of furniture, such as accent chairs or a coffee table, to create a cohesive and functional layout. Don't be afraid to play around with different arrangements until you find the perfect fit for your space.Living Room Furniture Arrangement
For those with smaller living rooms, creating a functional and inviting space can be a challenge. However, with the right layout, even the tiniest of living rooms can feel spacious and stylish. One option is to use a sectional that hugs the wall, leaving the center of the room open for flow and movement. Another option is to use multipurpose furniture, such as a coffee table that can also serve as a dining table or storage ottomans that can double as extra seating.Small Living Room Layout
In modern homes, open concept living spaces have become increasingly popular. This type of layout combines the living room, dining area, and kitchen into one large, open space. To make the most of this layout, it's essential to create zones within the room to define each area. Use furniture placement, area rugs, and lighting to create separation between the living room and other spaces, while still maintaining an open and cohesive feel.Open Concept Living Room Layout
A fireplace can add warmth and coziness to any living room. When incorporating a fireplace into your living room layout, consider placing it as the focal point of the room. This can be achieved by positioning furniture around it, such as a sofa and two armchairs facing the fireplace. Another option is to have the fireplace on one wall and a TV on another wall, creating a dual focal point for the room.Living Room Layout with Fireplace
In today's digital age, most living rooms also serve as entertainment hubs, with a TV being a central feature. When designing a living room layout with a TV, it's important to consider the viewing angle and distance from the seating. Mounting the TV on the wall can save space and allow for more flexibility in furniture placement. Alternatively, a media console can also serve as a statement piece while providing storage for media equipment.Living Room Layout with TV
A sectional sofa can be a great addition to any living room, providing ample seating and versatility. When incorporating a sectional into your living room layout, consider the shape and size of the room. A U-shaped sectional can work well in larger, square spaces, while an L-shaped sectional is often a better fit for smaller, rectangular rooms. Use accent chairs or an ottoman to complete the seating arrangement.Living Room Layout with Sectional
A bay window can be a beautiful and unique feature in a living room. However, it can also present a challenge when it comes to furniture placement. One option is to place a sofa or sectional against the wall and angle it towards the window to create a cozy reading nook. Another option is to use the bay window as a focal point by placing a statement chair or a small dining table in front of it.Living Room Layout with Bay Window
For those who love to entertain, incorporating a dining area into the living room layout can be a great idea. This allows for seamless flow and interaction between guests in both spaces. In a small living room, a bistro table or bar cart can serve as a dining area, while in larger spaces, a full dining table and chairs can be placed in a designated area within the room. In conclusion, when it comes to living room layouts, there is no one-size-fits-all solution. It's important to consider the size, shape, and function of your space, as well as your personal style and needs. With the right layout, your living room can become a welcoming and comfortable space that reflects your unique personality and enhances your daily life.Living Room Layout with Dining Area
Creating a Functional Living Room Layout for Your Home

The Importance of a Well-Designed Living Room
 A living room is often the heart of a home, where family and friends gather to relax and spend quality time together. It is also the first space that guests see when they enter your home, making it an important reflection of your personal style and taste. That's why it's essential to have a well-designed living room layout that not only looks great but also serves its function efficiently.
A living room is often the heart of a home, where family and friends gather to relax and spend quality time together. It is also the first space that guests see when they enter your home, making it an important reflection of your personal style and taste. That's why it's essential to have a well-designed living room layout that not only looks great but also serves its function efficiently.
Factors to Consider When Designing Your Living Room Layout
 When it comes to designing a living room, there are a few key factors to consider. These include the size and shape of the room, the purpose of the space, and your personal preferences.
Featured keywords such as "living room plans layout" and "house design"
are essential to keep in mind as you create your layout.
When it comes to designing a living room, there are a few key factors to consider. These include the size and shape of the room, the purpose of the space, and your personal preferences.
Featured keywords such as "living room plans layout" and "house design"
are essential to keep in mind as you create your layout.
Start with a Focal Point
 A focal point
is the main feature in a room that draws the eye and sets the tone for the overall design. In a living room, this could be a fireplace, a large window with a beautiful view, or a piece of artwork.
By choosing a focal point
, you can build your living room layout around it, creating a cohesive and visually appealing space.
A focal point
is the main feature in a room that draws the eye and sets the tone for the overall design. In a living room, this could be a fireplace, a large window with a beautiful view, or a piece of artwork.
By choosing a focal point
, you can build your living room layout around it, creating a cohesive and visually appealing space.
Consider the Flow and Functionality
 One of the most critical aspects of a living room layout is ensuring that it has a good flow.
Flow
refers to how easily people can move through the space and how well the different elements of the room work together. When designing your living room,
think about how you will use the space
and what activities will take place there. This will help you determine the best furniture placement and traffic flow to make the room functional and comfortable.
One of the most critical aspects of a living room layout is ensuring that it has a good flow.
Flow
refers to how easily people can move through the space and how well the different elements of the room work together. When designing your living room,
think about how you will use the space
and what activities will take place there. This will help you determine the best furniture placement and traffic flow to make the room functional and comfortable.
Maximize Space with Furniture Placement
 In a living room, furniture placement is key to creating a functional and visually appealing layout.
Start by measuring your space
and considering the size and scale of your furniture.
Featured keywords such as "living room plans layout" and "house design"
should be taken into account when choosing the right pieces for your space.
Place larger furniture items first
, such as sofas and chairs, and then fill in the remaining space with smaller accent pieces.
Leave enough room for traffic flow
and make sure to create conversation areas for easy socializing.
In a living room, furniture placement is key to creating a functional and visually appealing layout.
Start by measuring your space
and considering the size and scale of your furniture.
Featured keywords such as "living room plans layout" and "house design"
should be taken into account when choosing the right pieces for your space.
Place larger furniture items first
, such as sofas and chairs, and then fill in the remaining space with smaller accent pieces.
Leave enough room for traffic flow
and make sure to create conversation areas for easy socializing.
Add Finishing Touches for a Cozy and Inviting Space
 Once you have the main elements of your living room layout in place, it's time to add the finishing touches.
Featured keywords such as "house design" and "living room plans layout"
can come into play here as you choose accessories such as rugs, curtains, lighting, and decor to tie the room together. These finishing touches will add warmth and personality to your living room, making it a cozy and inviting space for all.
Once you have the main elements of your living room layout in place, it's time to add the finishing touches.
Featured keywords such as "house design" and "living room plans layout"
can come into play here as you choose accessories such as rugs, curtains, lighting, and decor to tie the room together. These finishing touches will add warmth and personality to your living room, making it a cozy and inviting space for all.
In Conclusion
 Having a well-designed living room layout is crucial for creating a functional and visually appealing space in your home. By considering factors such as a focal point, flow, furniture placement, and finishing touches, you can create a living room that reflects your personal style and meets the needs of your family and guests. So,
take the time to plan your living room layout
and enjoy a beautiful and comfortable space for years to come.
Having a well-designed living room layout is crucial for creating a functional and visually appealing space in your home. By considering factors such as a focal point, flow, furniture placement, and finishing touches, you can create a living room that reflects your personal style and meets the needs of your family and guests. So,
take the time to plan your living room layout
and enjoy a beautiful and comfortable space for years to come.


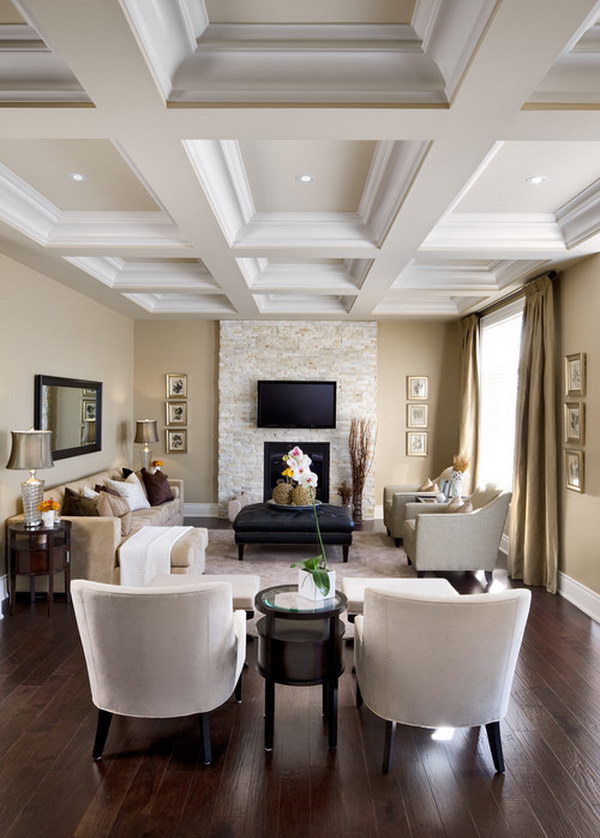




:max_bytes(150000):strip_icc()/Living_Room__001-6c1bdc9a4ef845fb82fec9dd44fc7e96.jpeg)
:max_bytes(150000):strip_icc()/DesignandPhotobyAjaiGuyot_LivingRoomRefresh_4-641f386e2aff417eb5befb599345a216.jpeg)


/Interiors929-3-4a7b410973b84f89b9744b18fbedb5d3.jpg)











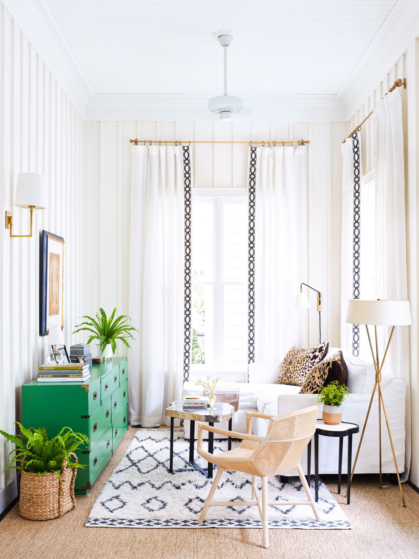



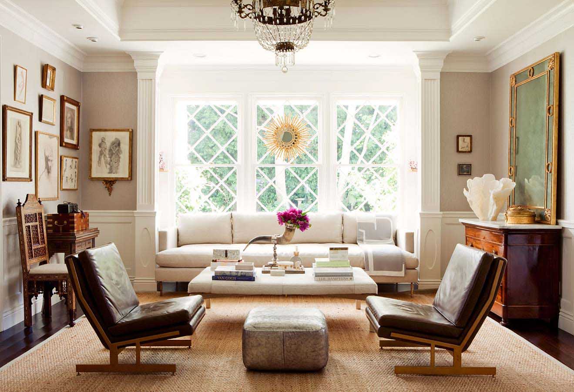


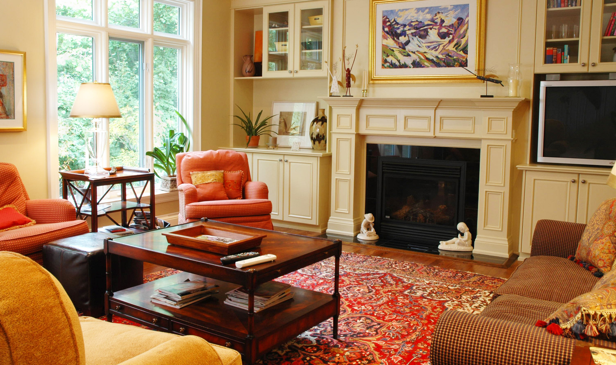
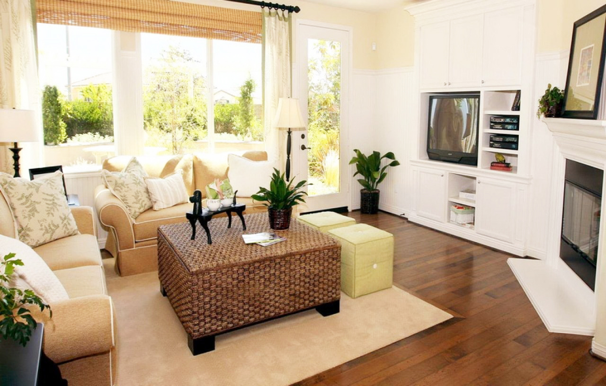


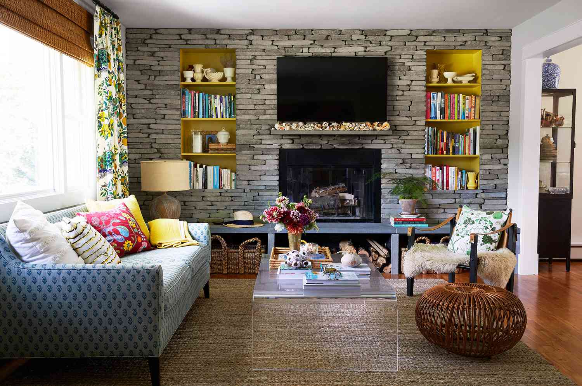





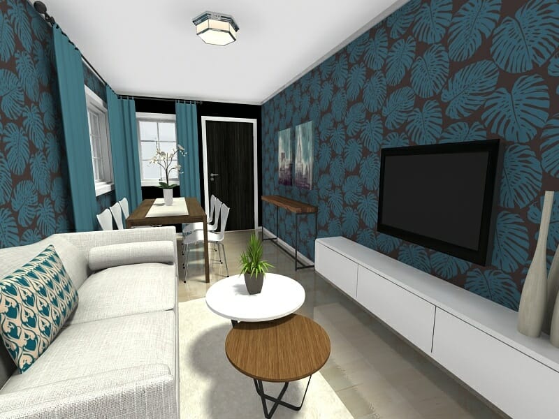

















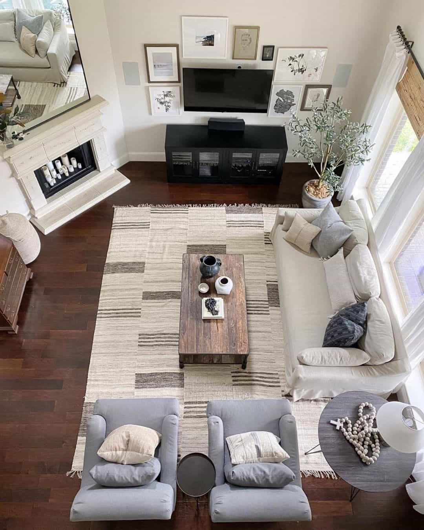







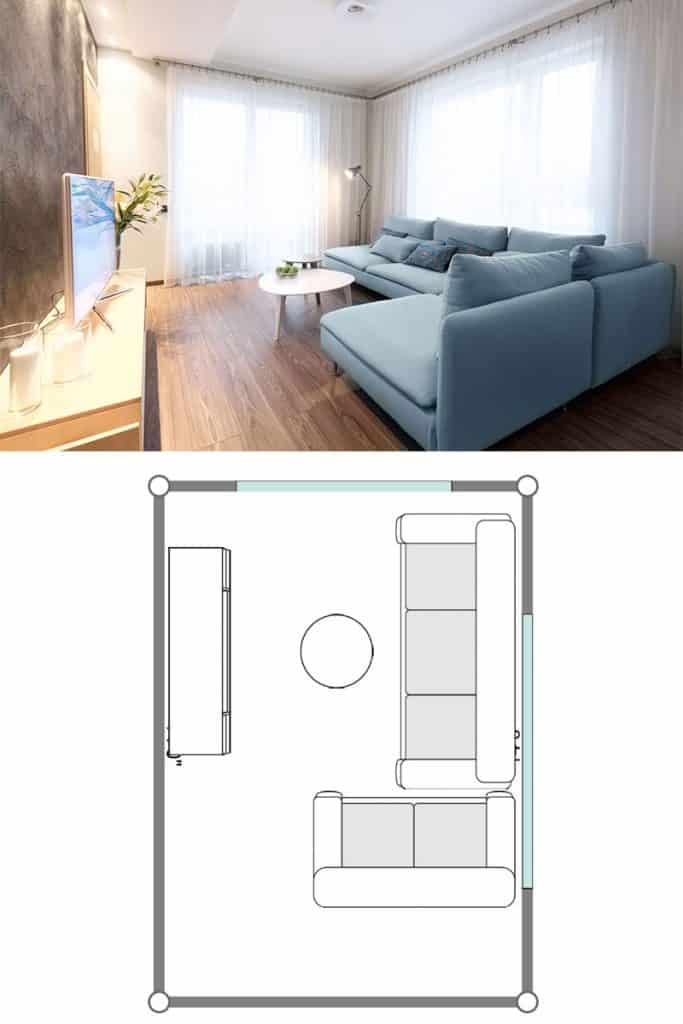


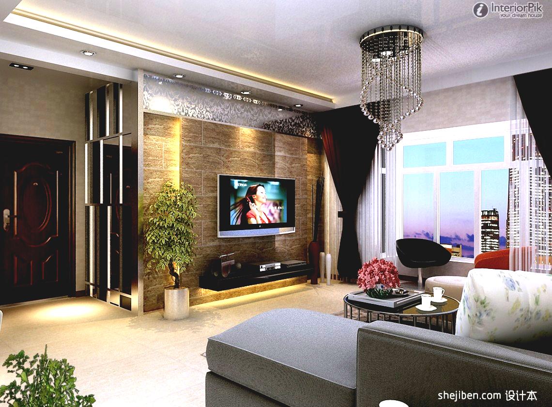
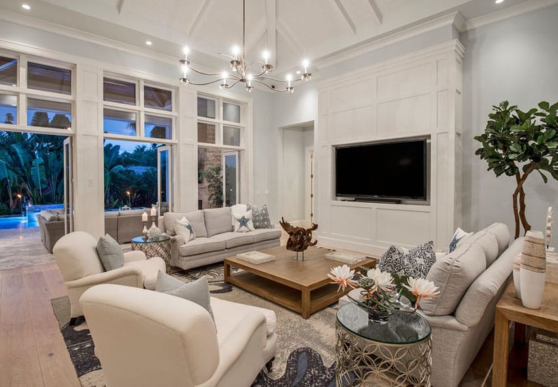

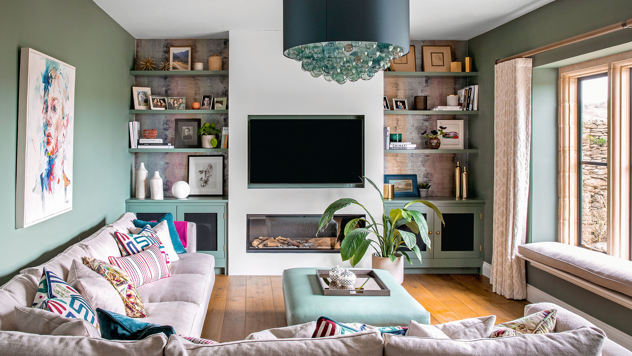
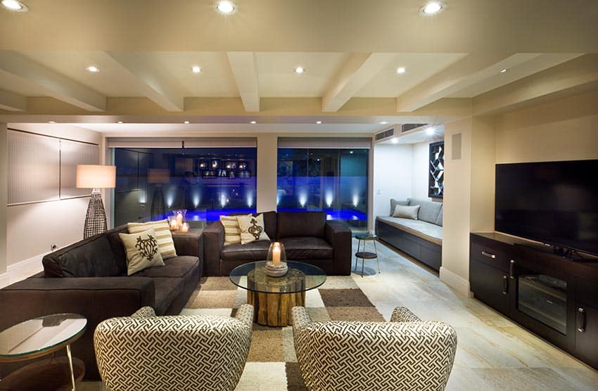


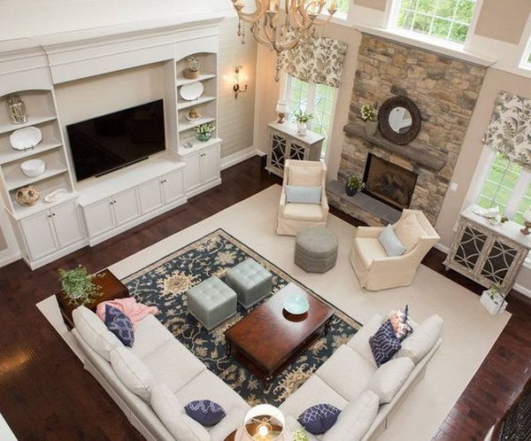

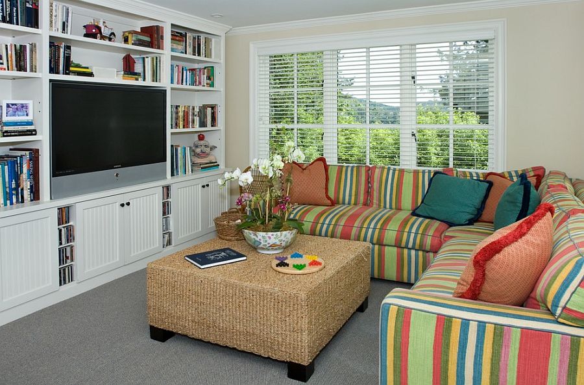



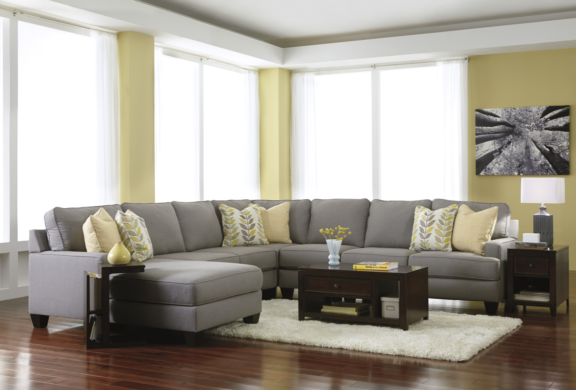
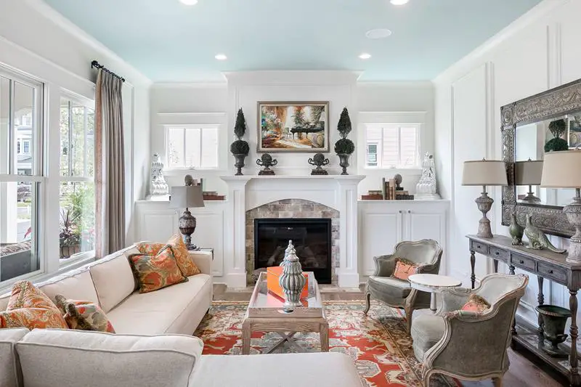
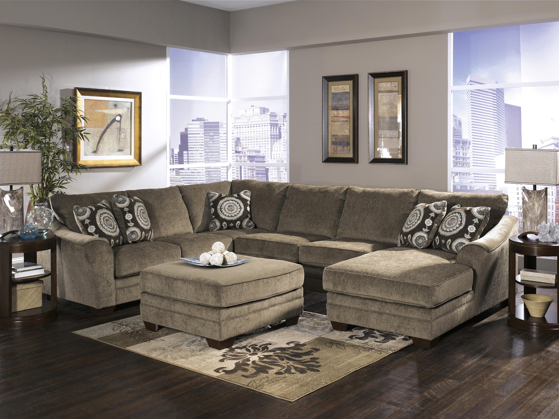




:max_bytes(150000):strip_icc()/vTYvOE4S-10cd03b339604de08ca41216d2a303af.jpeg)
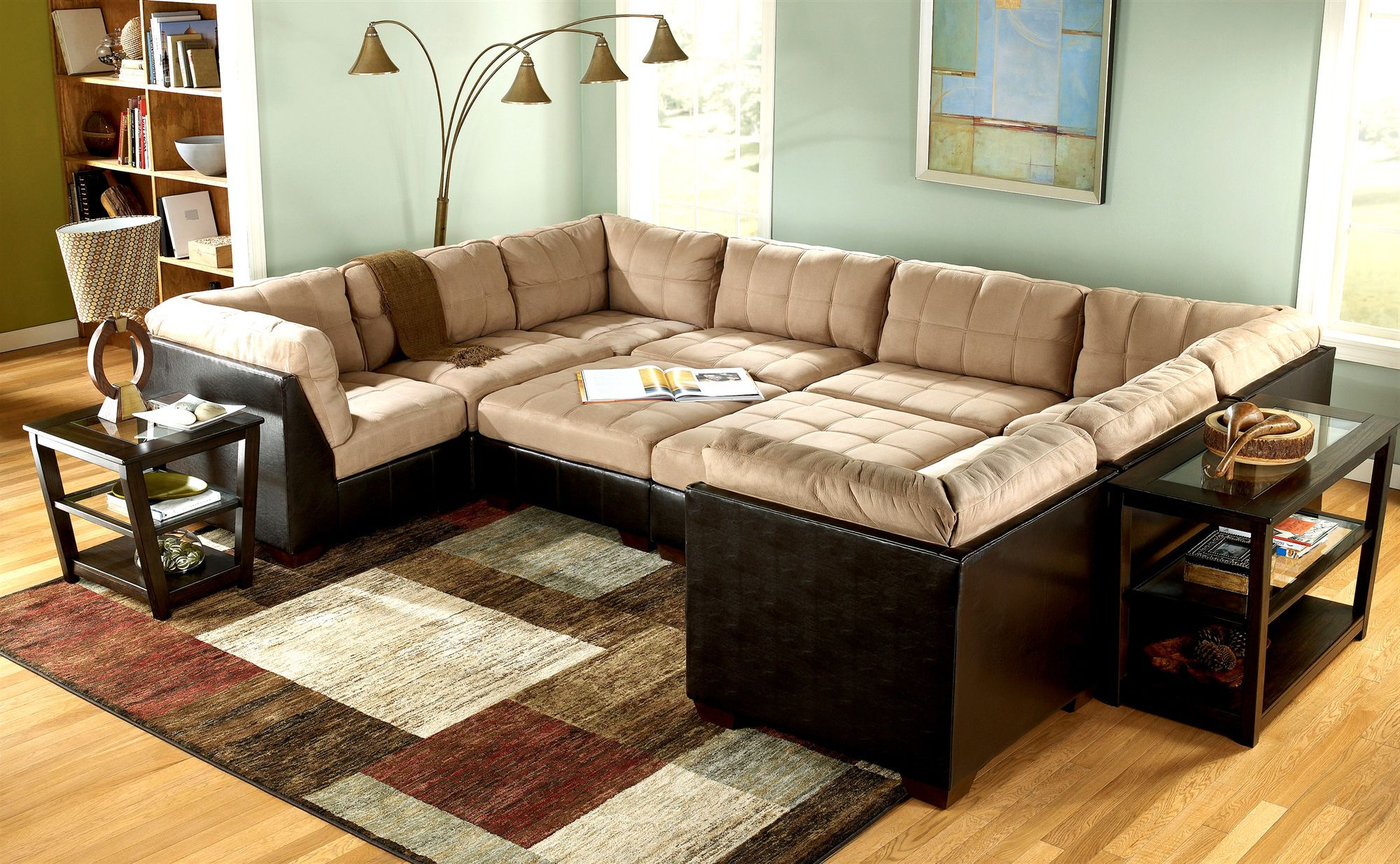





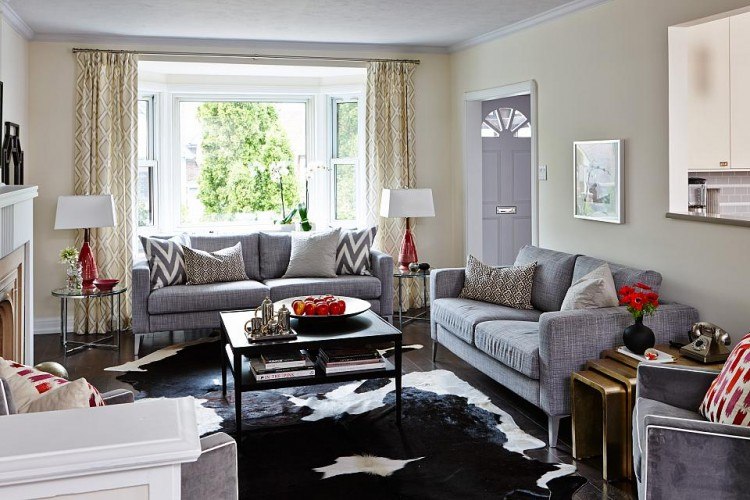
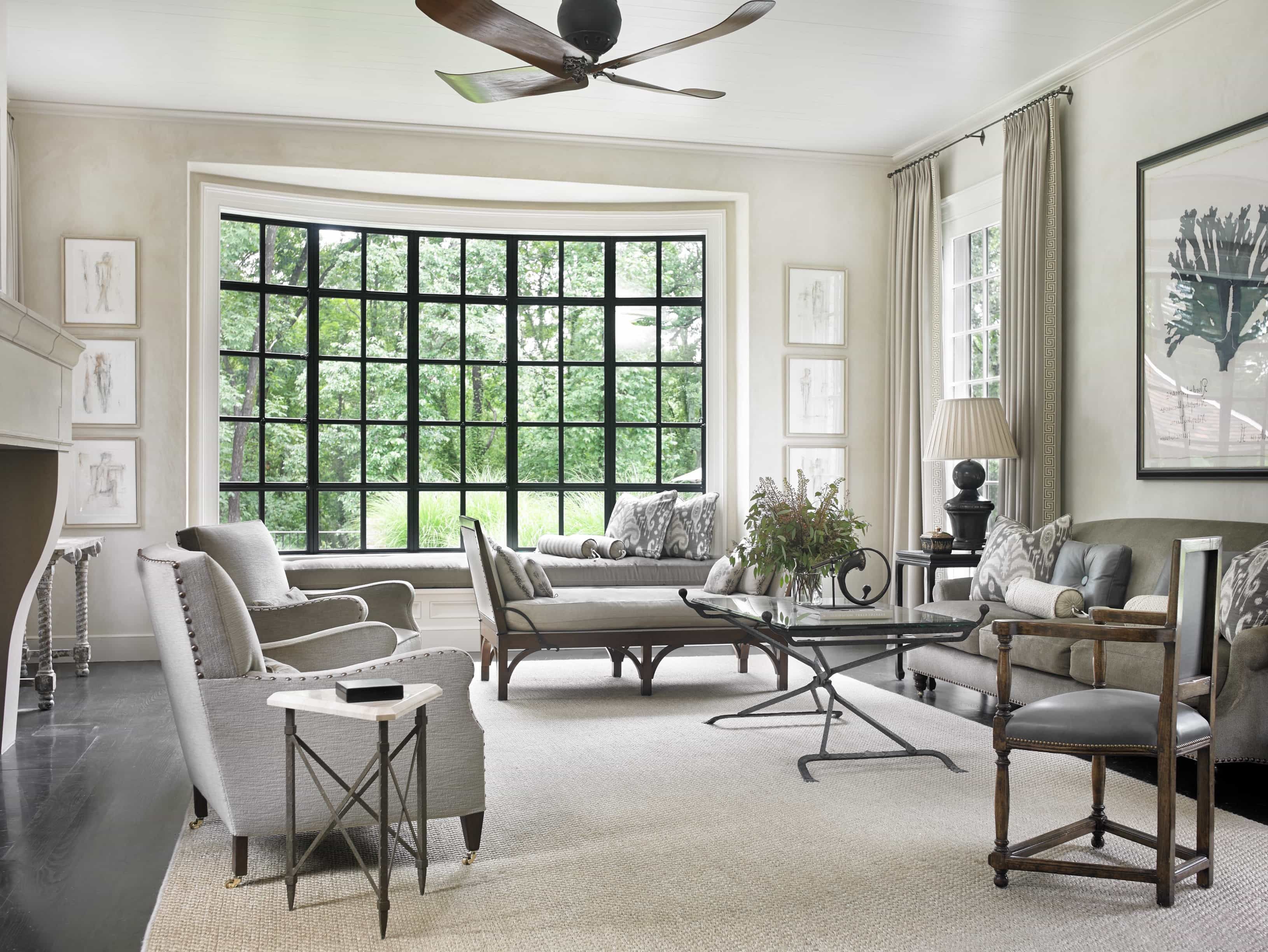

:max_bytes(150000):strip_icc()/s-qyGVEw-1c6a0b497bf74bc9b21eace38499b16b-5b35b081bcea474abdaa06b7da929646.jpeg)

