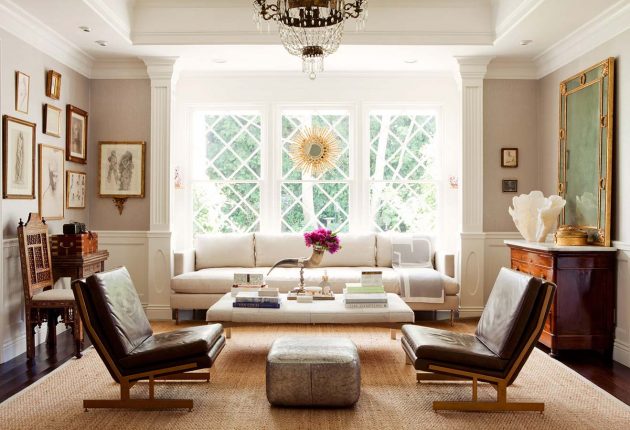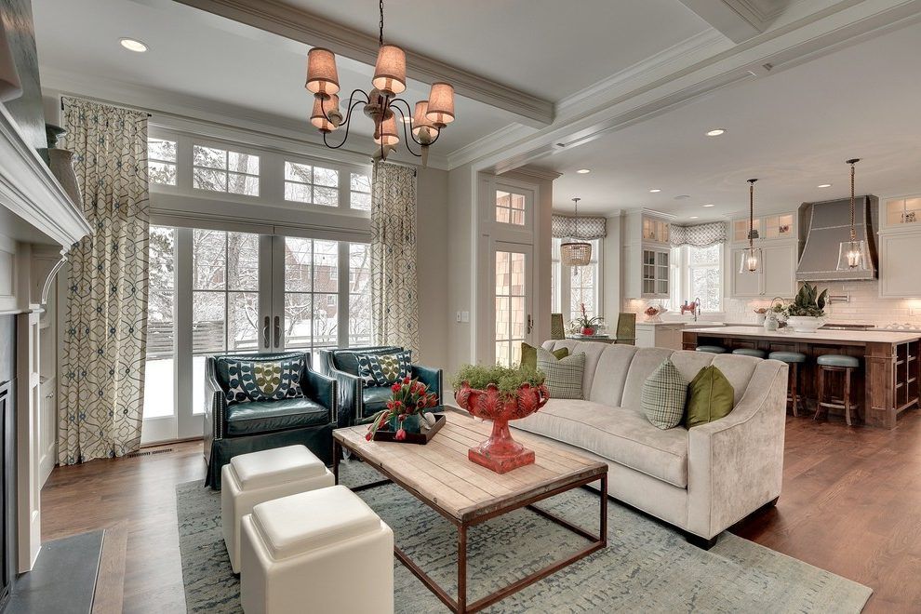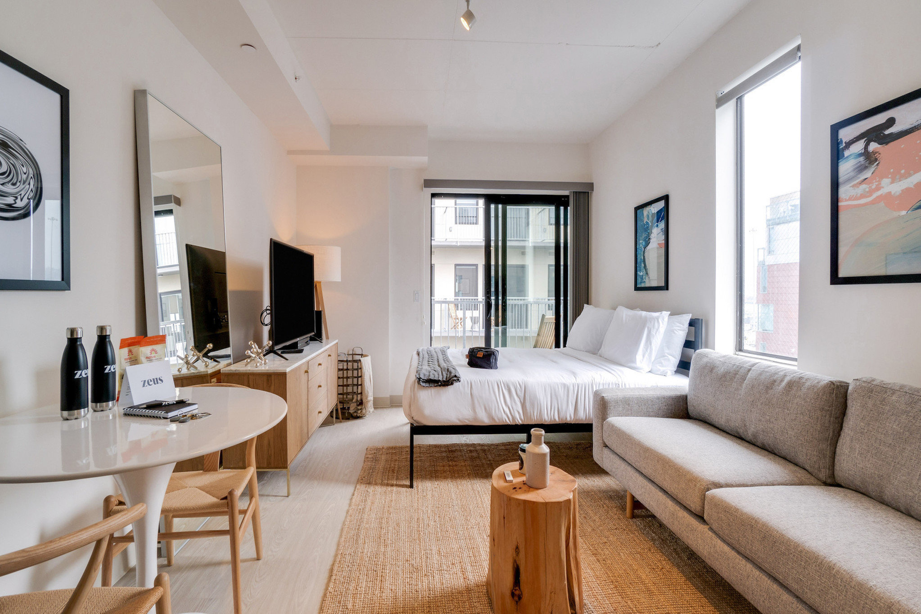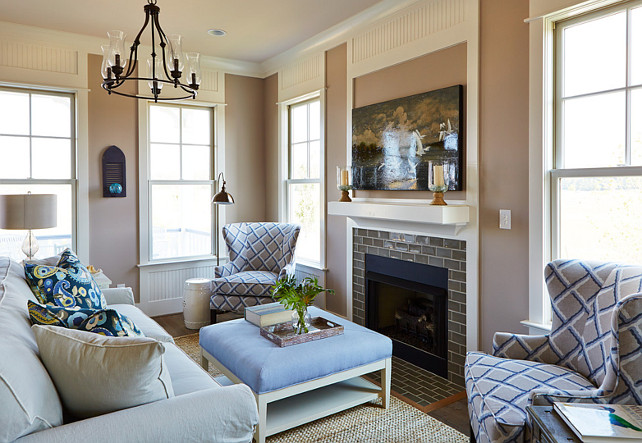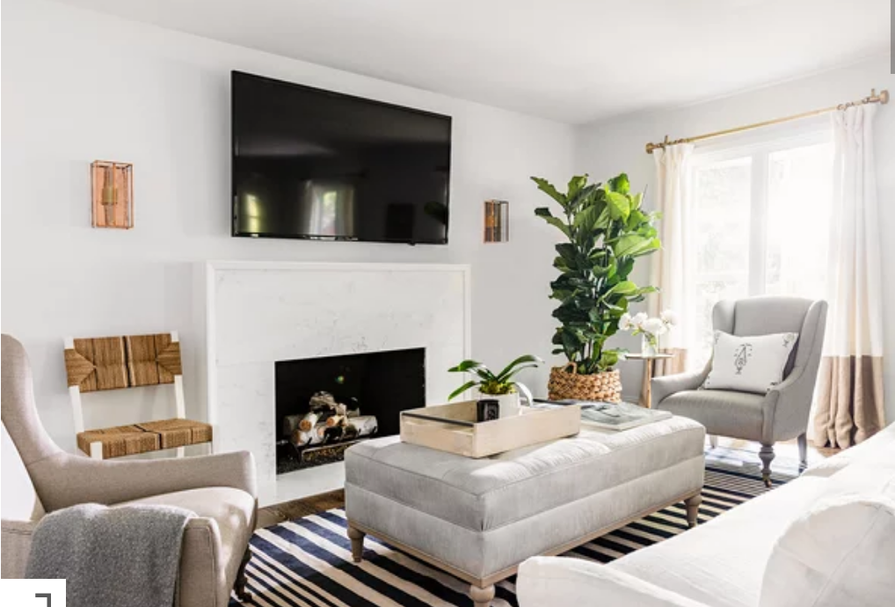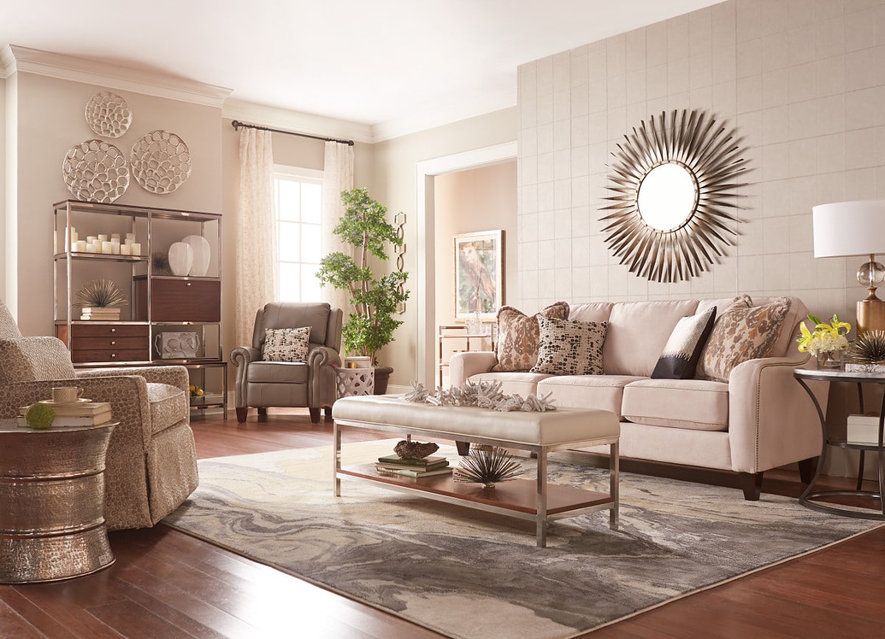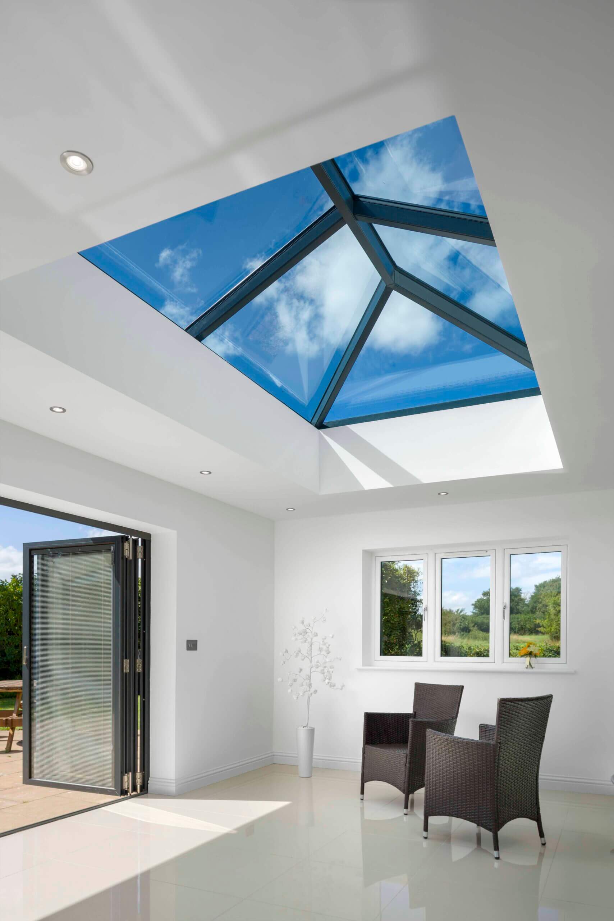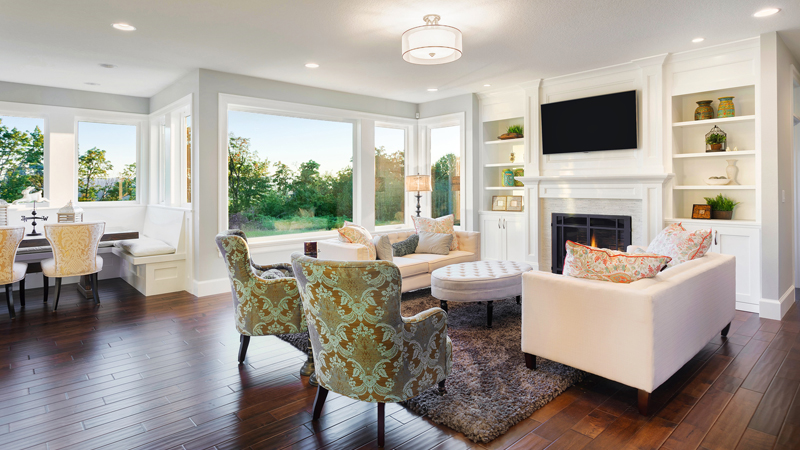Open concept living rooms are becoming increasingly popular in modern homes. They offer a spacious and airy atmosphere, making the space feel larger and more inviting. However, with a lack of walls to define separate areas, furniture placement in an open concept living room can be a bit tricky. To help you make the most of your open concept space, here are ten furniture placement ideas to consider.Living Room Furniture Placement Ideas for Open Concept Spaces
When arranging furniture in an open concept living room, it's important to consider the flow of the space. Start by creating a focal point, such as a fireplace or TV, and arrange furniture around it. Use rugs to define different areas and create a sense of coziness. Avoid placing furniture directly against the walls, as this can make the space feel disconnected. Instead, try floating furniture in the center of the room to create a more intimate gathering space.Open Concept Living Room Furniture Arrangement Tips
One of the biggest challenges in an open concept living room is maximizing the space while still maintaining a sense of flow. To make the most of your space, consider using multipurpose furniture, such as a coffee table with hidden storage or a sofa with a pull-out bed. This will allow you to have the functionality you need without cluttering up the space with extra furniture.Maximizing Space: Furniture Placement in Open Concept Living Rooms
If you have a smaller open concept living room, it's important to choose the right furniture layout to make the space feel larger and more functional. Consider using a sectional sofa instead of a traditional one to save space and create a cozy seating area. Use smaller accent chairs instead of bulky armchairs to maximize the seating without taking up too much room. And don't forget to utilize vertical space by incorporating shelving or tall bookcases for storage.Open Concept Living Room Furniture Layouts for Small Spaces
In an open concept living room, it's important to create a cohesive look throughout the space. This can be achieved by using a similar color scheme and design style for all the furniture and decor. Avoid mixing too many different styles, as this can make the space feel cluttered and uncoordinated. Stick to a few statement pieces and incorporate them in different ways throughout the room to tie everything together.Creating a Cohesive Look: Furniture Placement in Open Concept Living Rooms
When it comes to furniture placement in an open concept living room, there are a few do's and don'ts to keep in mind. Do utilize rugs to define different areas and create a sense of coziness. Don't place furniture directly against the walls, as this can make the space feel disconnected. Do use multi-functional furniture to save space. Don't clutter the space with too much furniture. And most importantly, do make sure the space feels cohesive and flows well.Open Concept Living Room Furniture Placement Do's and Don'ts
Designing an open concept living room requires a bit more thought and planning than a traditional living room. When it comes to furniture placement, think about how you want the space to function and how you will use it. Consider creating different zones, such as a seating area, a dining area, and a workspace, and use furniture to define each area. This will make the space feel more intentional and functional.Designing an Open Concept Living Room: Furniture Placement Strategies
An open concept living room is perfect for entertaining, as it allows for easy flow and interaction between guests. When arranging furniture for entertaining, consider creating multiple seating areas with a mix of comfortable chairs and sofas. This will encourage conversation and make it easy for guests to move around the space. Don't be afraid to pull in extra chairs or ottomans as needed to accommodate more guests.Open Concept Living Room Furniture Placement for Entertaining
Another benefit of an open concept living room is the abundance of natural light it can provide. To make the most of this, be mindful of furniture placement and avoid blocking any windows or sources of natural light. Use light-colored furniture and mirrors to reflect the light and make the space feel even brighter and more spacious.Maximizing Natural Light: Furniture Placement in Open Concept Living Rooms
Finally, consider creating different zones in your open concept living room with furniture placement. This can be achieved by using rugs, furniture, and decor to define each area. For example, you could have a cozy seating area, a dining area, and a reading nook all in one open space. This will add depth and interest to the room and make it feel more functional and intentional.Creating Zones: Furniture Placement Ideas for Open Concept Living Rooms
The Importance of Furniture Placement in Open Concept Living Rooms

Creating a Cohesive and Functional Space
 The layout and placement of furniture is a crucial aspect of designing any room, and open concept living rooms are no exception. In fact, it is even more important in these spaces as they tend to have fewer walls and a larger area to consider.
Furniture placement can make or break the flow and functionality of an open concept living room.
One of the main benefits of an open concept living room is the sense of spaciousness and flow it offers. However, without proper placement, the room can feel cluttered and disorganized.
Strategically placing furniture can help create a cohesive and inviting space, while also optimizing the flow of traffic in and out of the room.
The layout and placement of furniture is a crucial aspect of designing any room, and open concept living rooms are no exception. In fact, it is even more important in these spaces as they tend to have fewer walls and a larger area to consider.
Furniture placement can make or break the flow and functionality of an open concept living room.
One of the main benefits of an open concept living room is the sense of spaciousness and flow it offers. However, without proper placement, the room can feel cluttered and disorganized.
Strategically placing furniture can help create a cohesive and inviting space, while also optimizing the flow of traffic in and out of the room.
Creating Zones
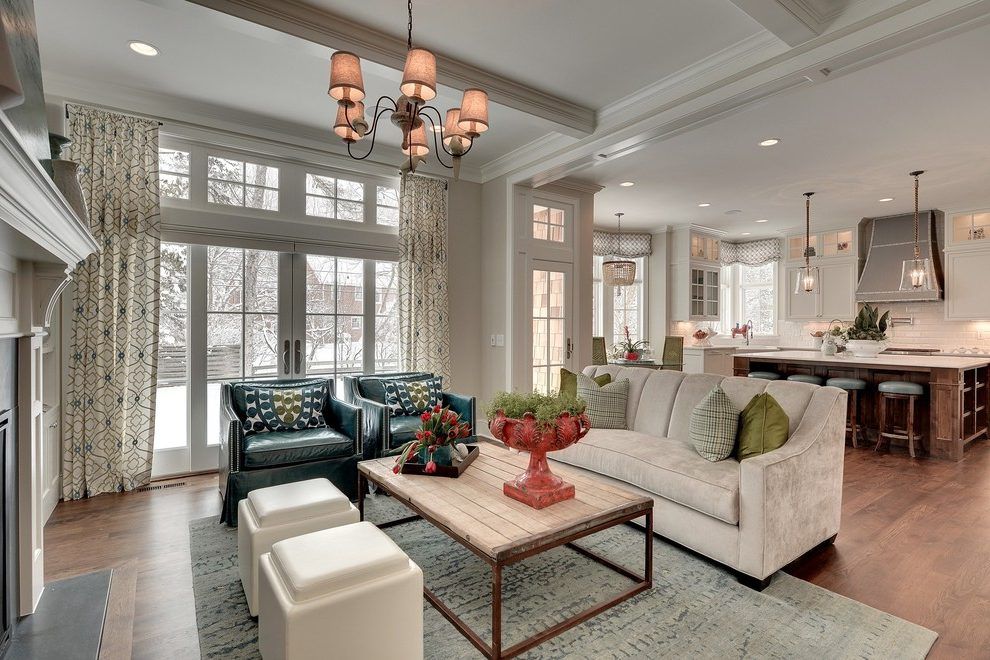 Open concept living rooms often serve multiple purposes, such as a living room, dining room, and entertainment area.
Proper furniture placement can help define and create distinct zones within the space.
For example, a sofa and coffee table can create a cozy seating area, while a dining table and chairs can designate the dining zone. This not only helps with organization but also adds visual interest and dimension to the room.
Open concept living rooms often serve multiple purposes, such as a living room, dining room, and entertainment area.
Proper furniture placement can help define and create distinct zones within the space.
For example, a sofa and coffee table can create a cozy seating area, while a dining table and chairs can designate the dining zone. This not only helps with organization but also adds visual interest and dimension to the room.
Maximizing Space
 Furniture placement can also play a key role in maximizing the space in an open concept living room.
Utilizing corners and walls for larger pieces of furniture, such as sofas and entertainment units, can help open up the center of the room and make it feel more spacious.
Placing smaller pieces, like accent chairs or side tables, in between larger furniture can also help fill in any empty spaces and create a balanced look.
Furniture placement can also play a key role in maximizing the space in an open concept living room.
Utilizing corners and walls for larger pieces of furniture, such as sofas and entertainment units, can help open up the center of the room and make it feel more spacious.
Placing smaller pieces, like accent chairs or side tables, in between larger furniture can also help fill in any empty spaces and create a balanced look.
Creating Balance and Focal Points
 In open concept living rooms,
proper furniture placement can also help create balance and focal points in the room.
Placing a large piece of furniture, such as a sofa, in the center of the room can act as a focal point and anchor the space.
Pairing this with smaller pieces of furniture on either side can create balance and symmetry in the room.
Additionally, using furniture to frame a fireplace or large window can also draw the eye and create a focal point.
In conclusion, the placement of furniture in an open concept living room is crucial for creating a functional, cohesive, and visually appealing space.
By considering the flow of the room, creating distinct zones, maximizing space, and creating balance and focal points, you can achieve a well-designed and inviting open concept living room.
So, take the time to carefully plan and arrange your furniture, and you will be sure to create a space that is both beautiful and functional.
In open concept living rooms,
proper furniture placement can also help create balance and focal points in the room.
Placing a large piece of furniture, such as a sofa, in the center of the room can act as a focal point and anchor the space.
Pairing this with smaller pieces of furniture on either side can create balance and symmetry in the room.
Additionally, using furniture to frame a fireplace or large window can also draw the eye and create a focal point.
In conclusion, the placement of furniture in an open concept living room is crucial for creating a functional, cohesive, and visually appealing space.
By considering the flow of the room, creating distinct zones, maximizing space, and creating balance and focal points, you can achieve a well-designed and inviting open concept living room.
So, take the time to carefully plan and arrange your furniture, and you will be sure to create a space that is both beautiful and functional.

















