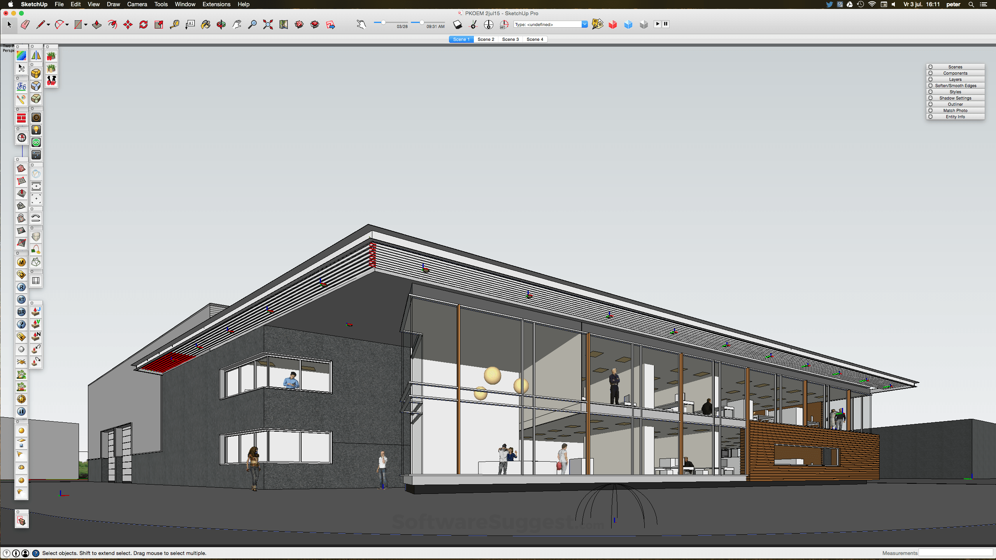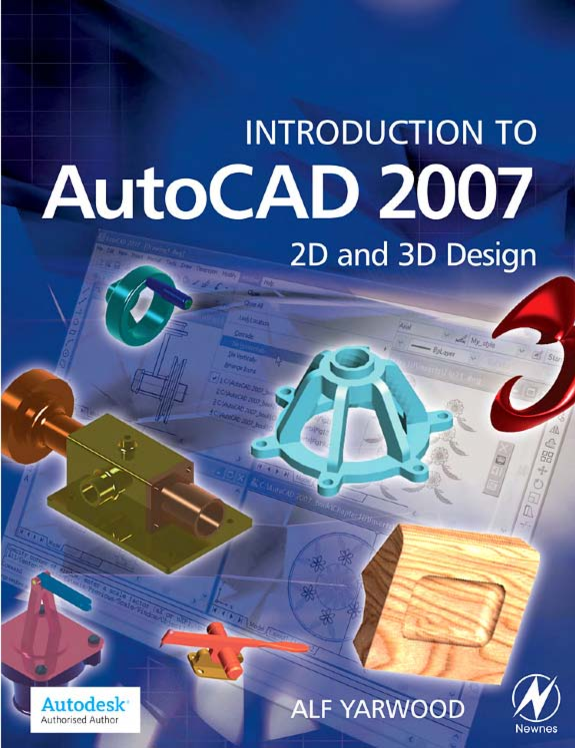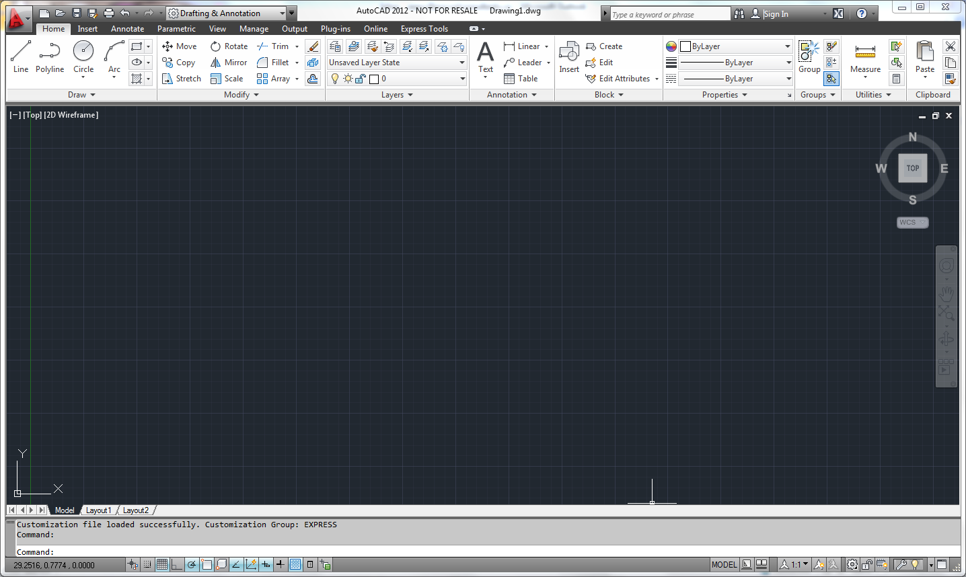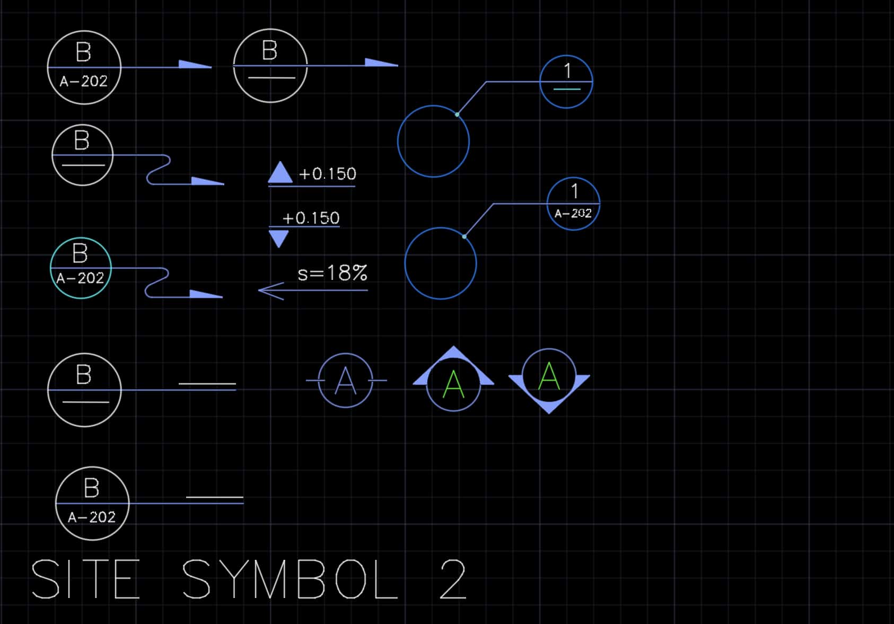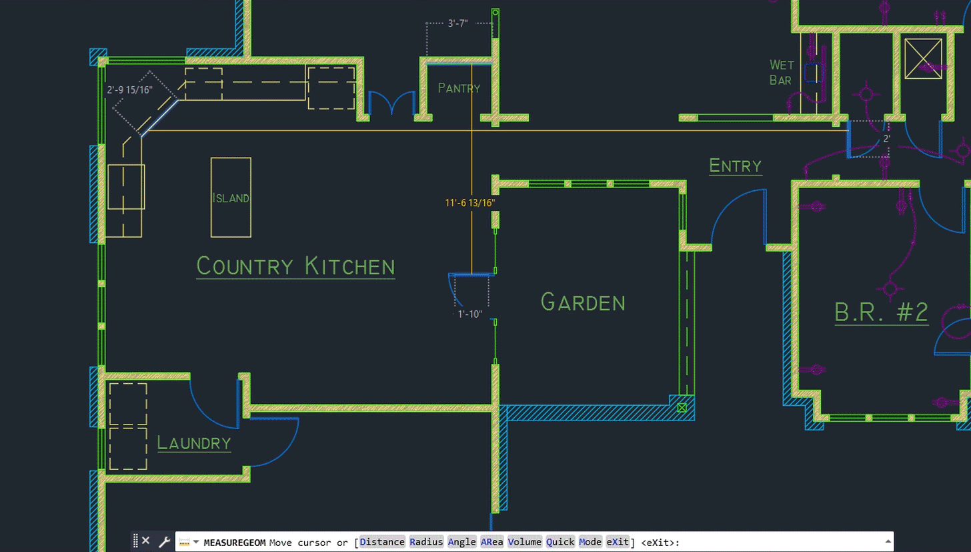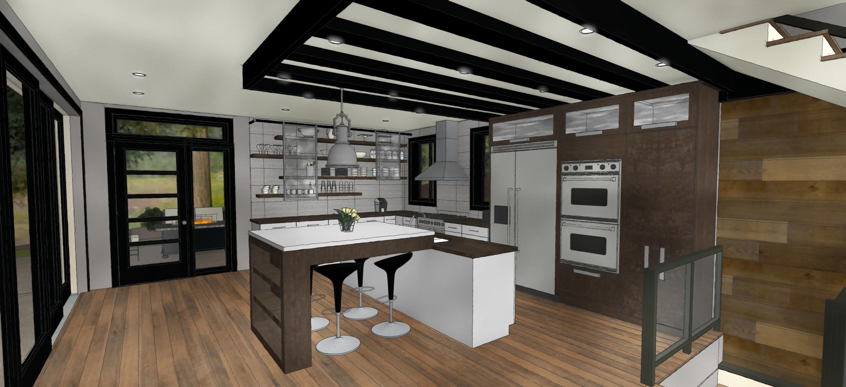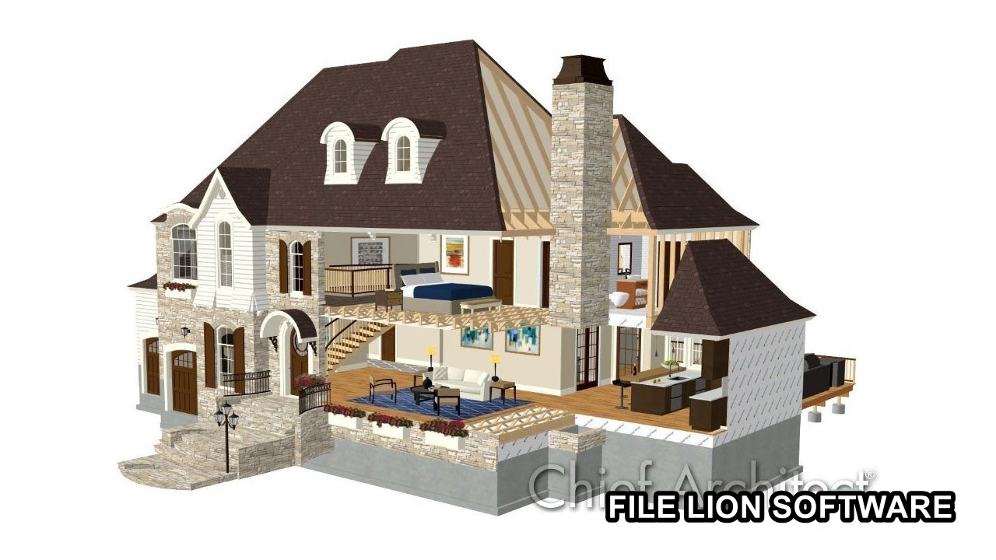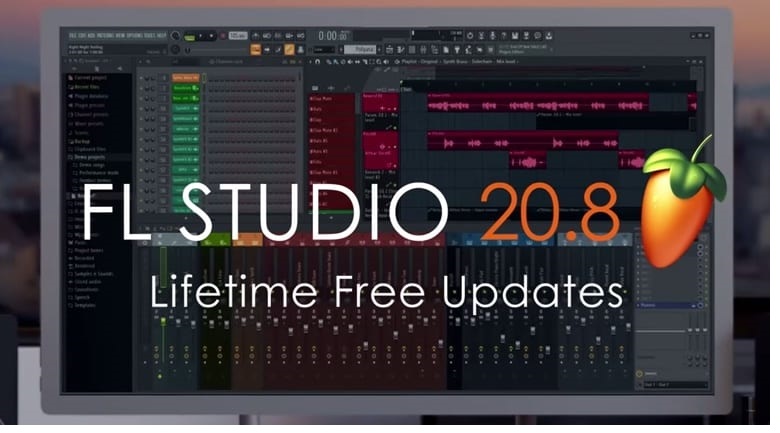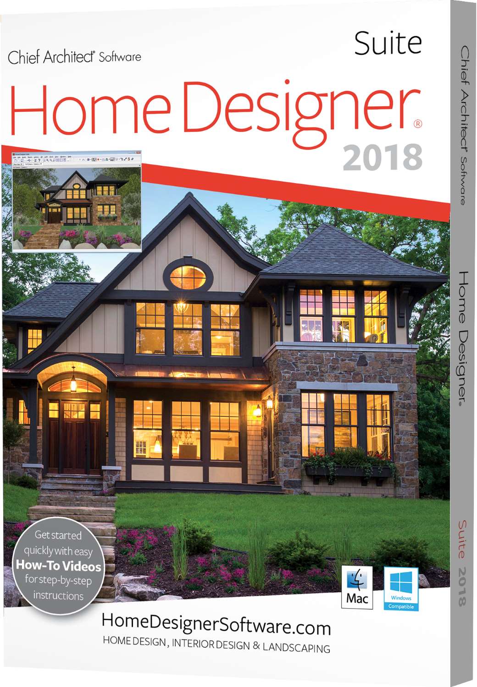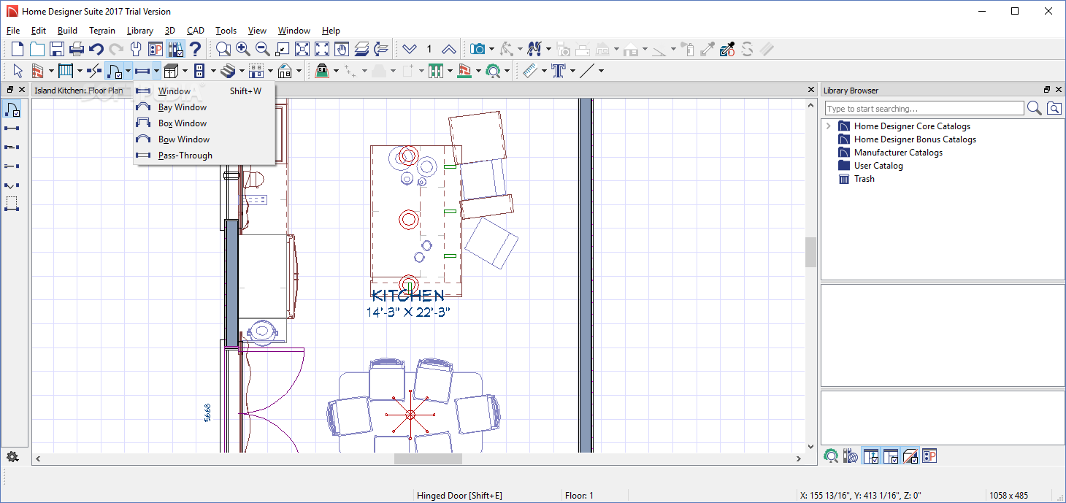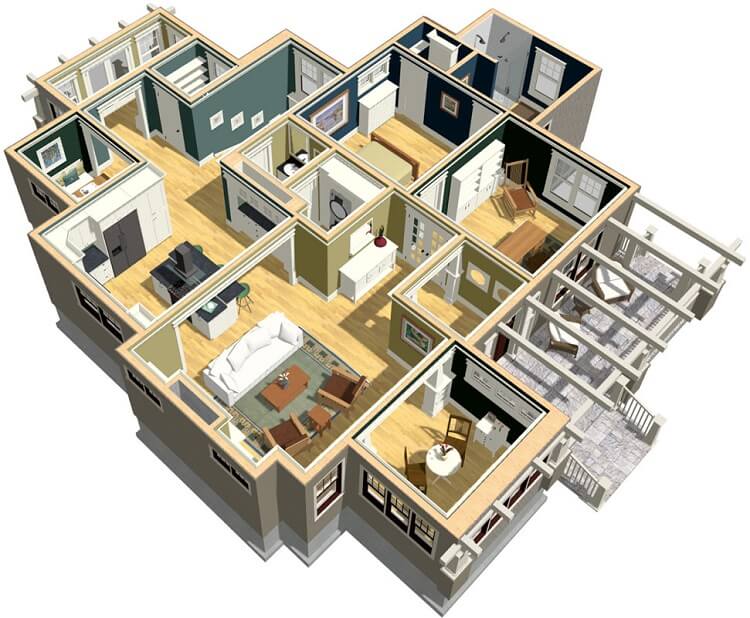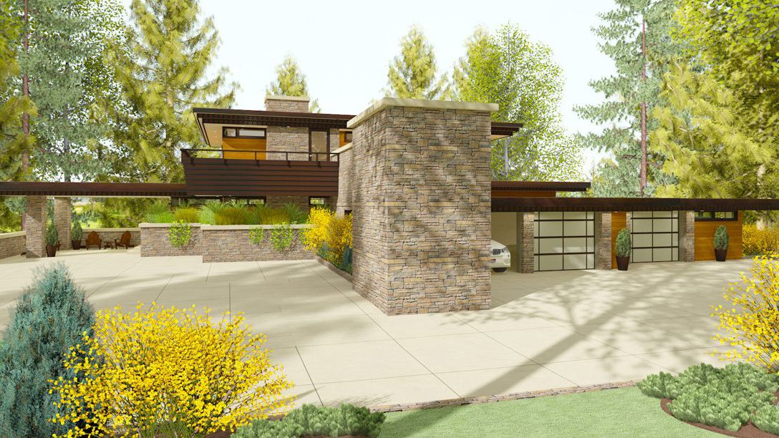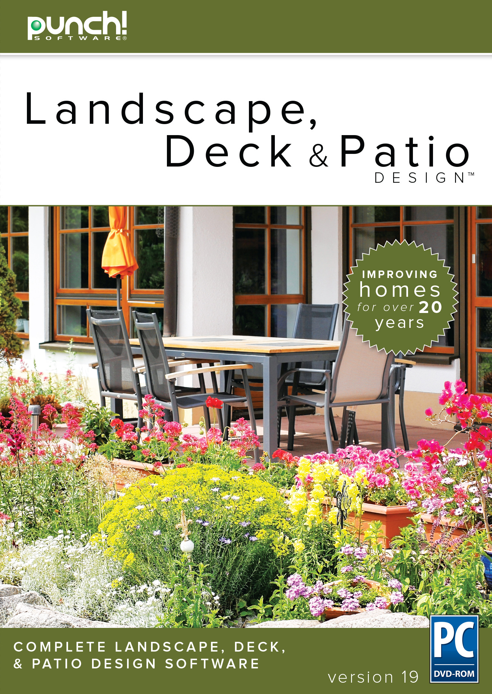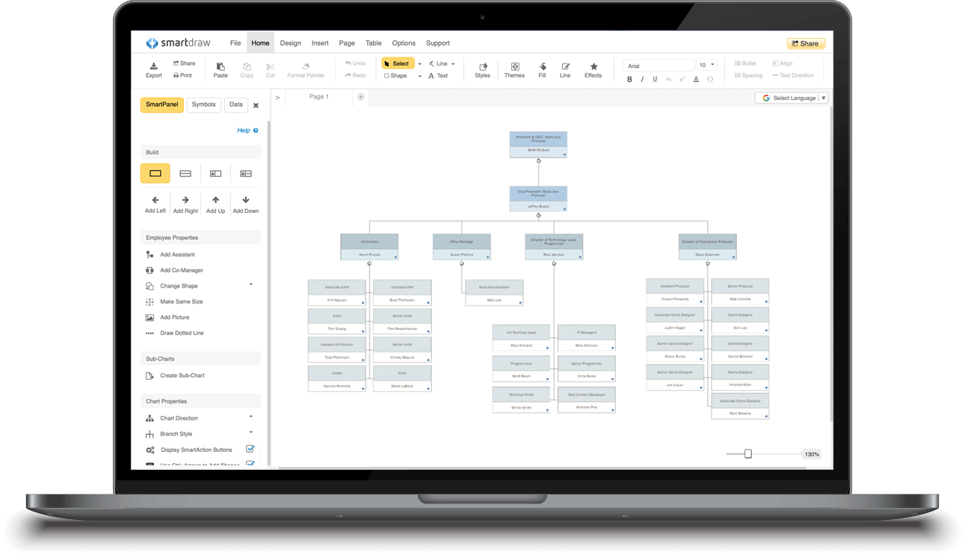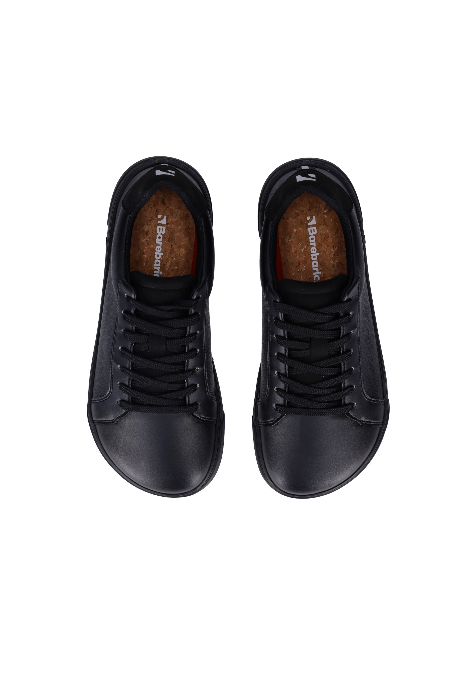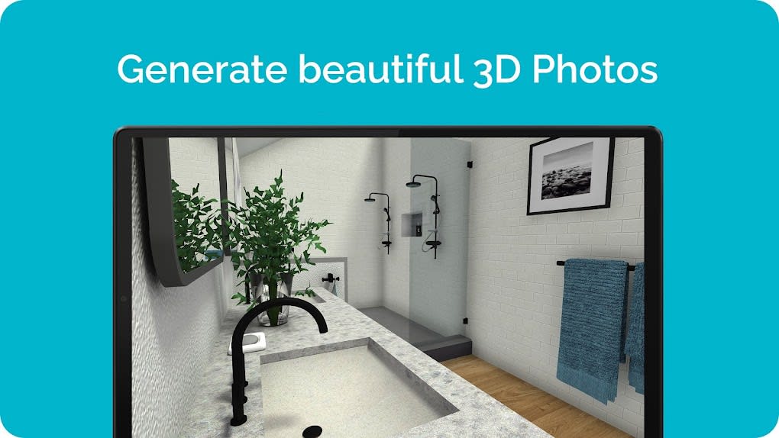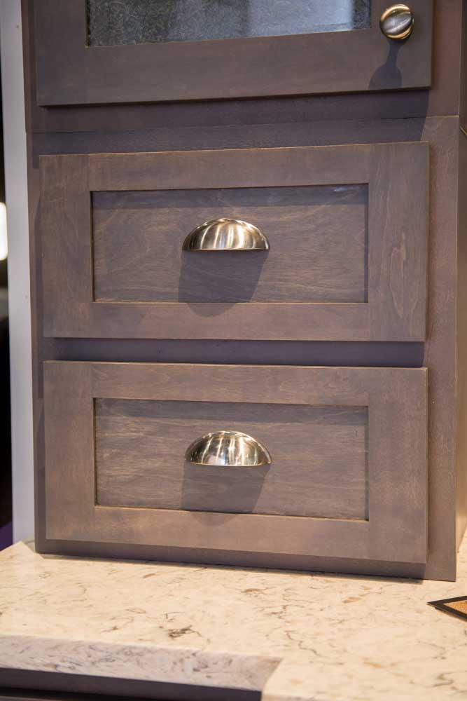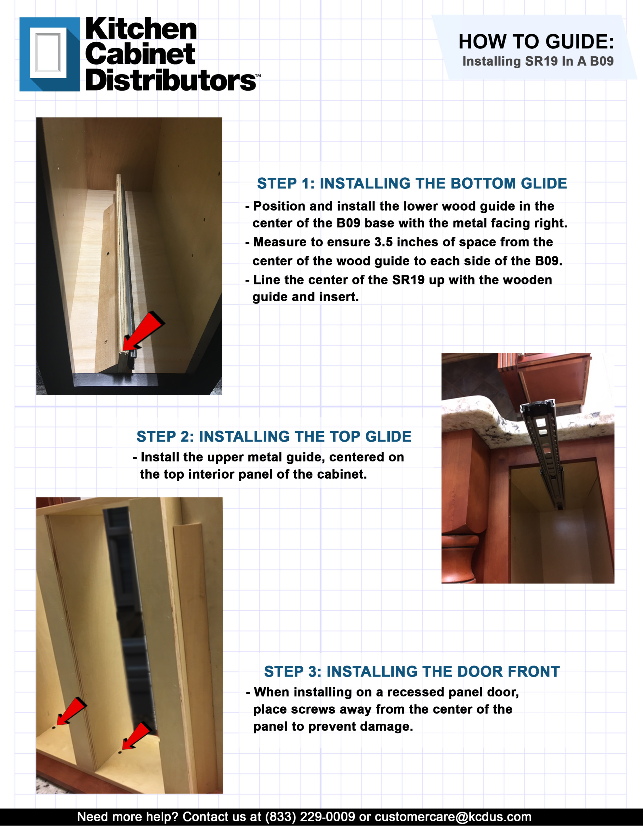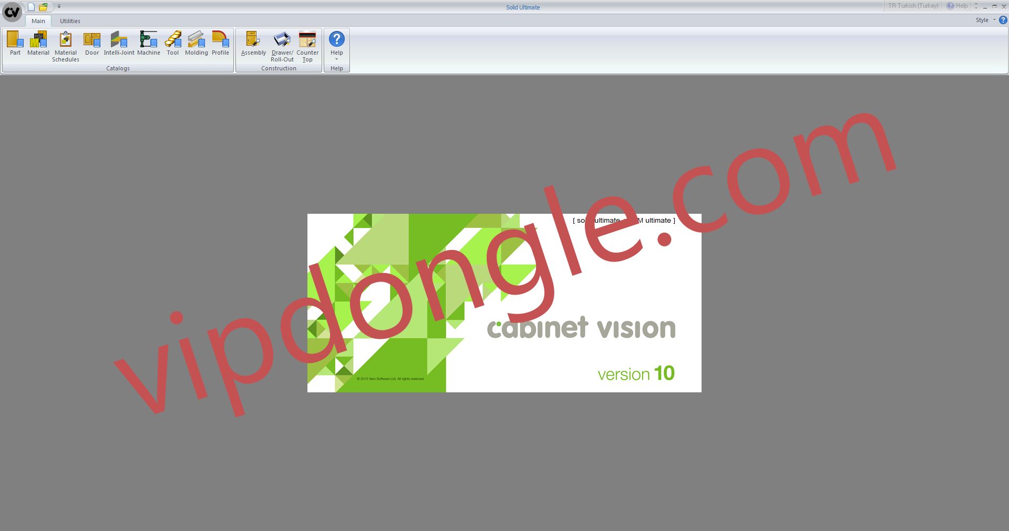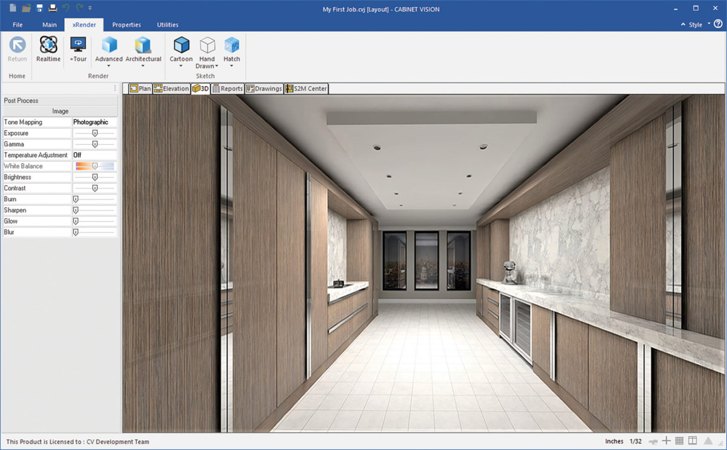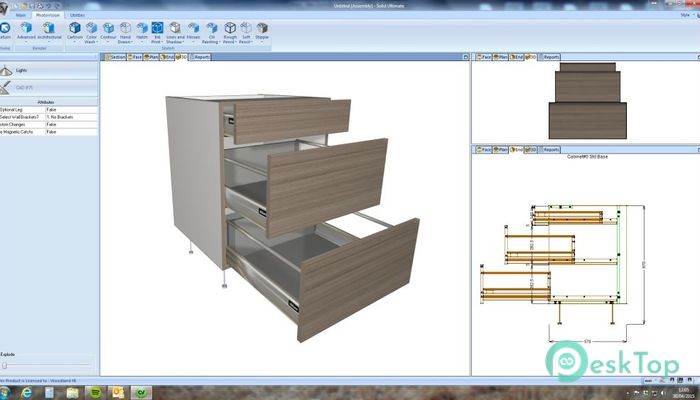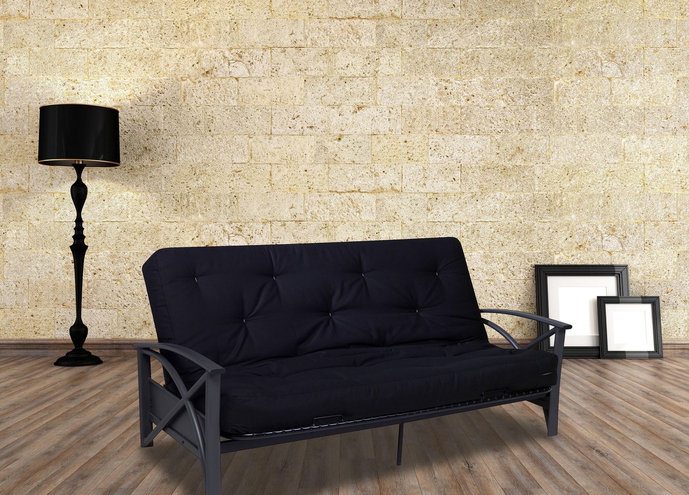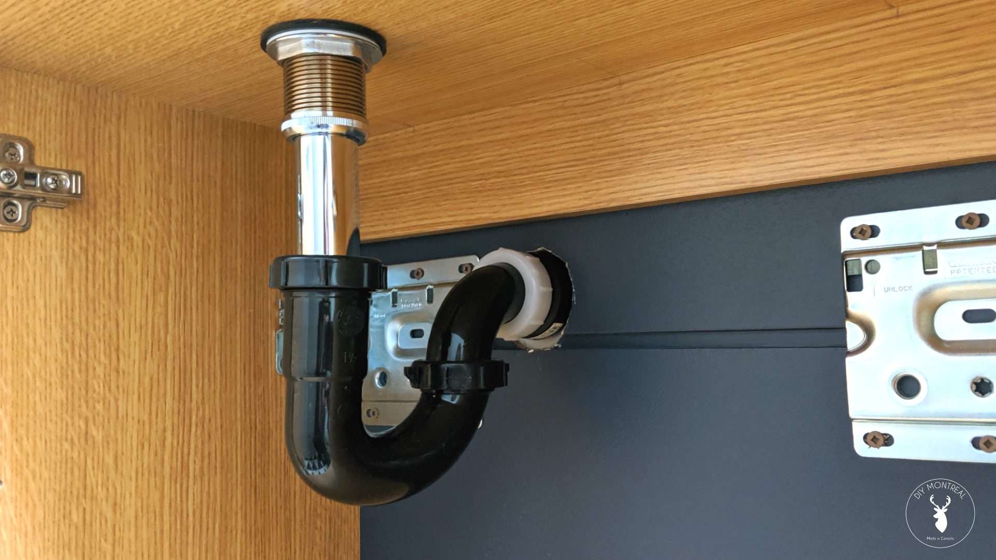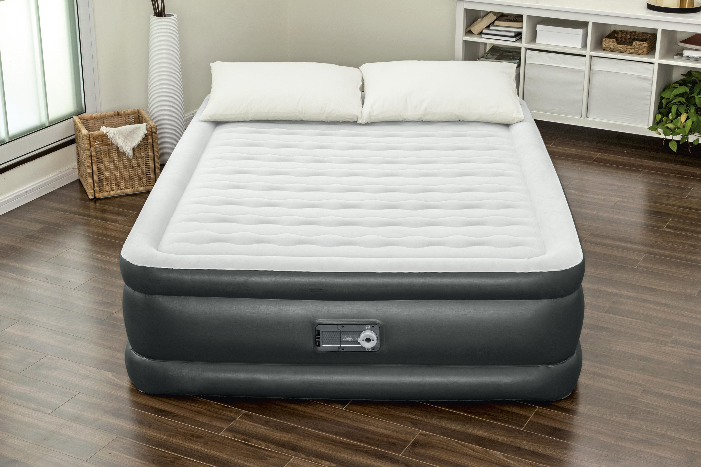SketchUp is a popular and user-friendly 3D modeling software that is perfect for designing kitchens. It has a wide range of tools and features that make it easy to create detailed and realistic kitchen designs. With its intuitive interface and powerful capabilities, SketchUp is a top choice for both amateur and professional kitchen designers. One of the best things about SketchUp is the 3D Warehouse, a vast online repository of pre-made models and objects that users can easily incorporate into their designs. This saves time and effort in creating every element from scratch and allows for more efficient and accurate planning. SketchUp also has a variety of plugins and extensions that can enhance its functionality and make the design process even smoother. These include plugins for creating custom cabinetry, adding realistic lighting, and creating detailed floor plans. Whether you are a beginner or an experienced designer, SketchUp offers a user-friendly and versatile platform for designing stunning kitchens.1. SketchUp
AutoCAD is a powerful and industry-standard software for 2D and 3D design. It is widely used in various fields, including architecture and interior design, making it a top choice for kitchen design as well. One of the main advantages of AutoCAD is its precision and accuracy. It allows for precise measurements and detailed planning, ensuring that every aspect of the kitchen design is accounted for and executed flawlessly. AutoCAD also offers a wide range of tools and features that make it easy to create complex designs with ease. Its user-friendly interface and customizable options make it a favorite among professionals in the design industry. For those looking for a software with extensive capabilities and a high level of precision, AutoCAD is the perfect choice for designing a stunning and functional kitchen.2. AutoCAD
Chief Architect is a comprehensive and powerful software specifically designed for home design. With its advanced features and tools, it is an excellent choice for creating detailed and professional kitchen designs. Chief Architect has a vast library of pre-made objects and materials that can be easily incorporated into the design. This allows for a realistic and accurate representation of the final product. It also has 3D rendering capabilities, giving users a virtual tour of their kitchen design. The software also has a user-friendly interface and a variety of customization options, making it suitable for both beginners and experienced designers. With its advanced features and realistic visuals, Chief Architect is a top choice for creating stunning and functional kitchen designs.3. Chief Architect
20-20 Design is a popular software used by kitchen designers and manufacturers. It offers a wide range of tools and features that make it easy to create detailed and professional kitchen designs. One of its standout features is the ability to create custom cabinetry and furniture. This allows for a more personalized and unique design for every client. It also has an extensive library of materials and finishes to choose from, making it easy to create a realistic and accurate representation of the final product. 20-20 Design also has a user-friendly interface, with drag-and-drop functionality and customizable options. It also offers 3D rendering capabilities, allowing clients to visualize their kitchen design in a realistic manner. For those looking for a software with a focus on custom cabinetry and furniture, 20-20 Design is an excellent choice for designing a one-of-a-kind kitchen.4. 20-20 Design
Home Designer Suite is a versatile and user-friendly software for home design, including kitchens. It offers a wide range of tools and features that make it easy to create detailed and realistic 3D designs. One of its standout features is the ability to create a virtual tour of the design, allowing clients to see their future kitchen from different angles and perspectives. It also has a drag-and-drop interface, making it easy to add and arrange different elements of the design. Home Designer Suite also has an extensive library of materials and finishes to choose from, allowing for a realistic and accurate representation of the final product. With its user-friendly interface and advanced features, it is a top choice for designing functional and beautiful kitchens.5. Home Designer Suite
Punch! Home & Landscape Design is an all-in-one software for home design, including kitchens. It offers a user-friendly interface and a variety of tools and features that make it easy to create detailed and professional designs. The software has an extensive library of objects and materials to choose from, making it easy to create a realistic and accurate representation of the final product. It also has 3D rendering capabilities, allowing clients to visualize their kitchen design in a realistic manner. Punch! Home & Landscape Design also offers an easy-to-use drag-and-drop interface and customizable options, making it suitable for both beginners and experienced designers. With its all-in-one capabilities, it is a top choice for designing stunning and functional kitchens.6. Punch! Home & Landscape Design
SmartDraw is a popular software for creating professional and detailed diagrams and floor plans. It is also an excellent choice for designing kitchens, with its wide range of tools and features. One of its standout features is the ability to import blueprints and create accurate floor plans, making it easy to plan the layout and design of a kitchen. It also offers a variety of templates and symbols specifically for kitchen design, making it easy to create a detailed and realistic layout. SmartDraw also has a user-friendly and intuitive interface, making it suitable for both beginners and experienced designers. With its focus on accurate and detailed floor plans, it is a top choice for designing functional and efficient kitchens.7. SmartDraw
RoomSketcher is a user-friendly and versatile software for home design, including kitchens. It offers a variety of tools and features that make it easy to create accurate and detailed 3D designs. One of its standout features is the ability to create 3D floor plans, giving clients a realistic and immersive view of their kitchen design. It also has a drag-and-drop interface, making it easy to add and arrange different elements of the design. RoomSketcher also offers a vast library of materials and finishes to choose from, allowing for a realistic and accurate representation of the final product. With its user-friendly interface and advanced features, it is a top choice for designing beautiful and functional kitchens.8. RoomSketcher
ProKitchen Software is a powerful and comprehensive software for kitchen design. It offers a variety of tools and features that make it easy to create detailed and professional 3D designs. One of its standout features is the ability to create custom cabinetry and furniture, making it perfect for designing unique and personalized kitchens. It also has an extensive library of materials and finishes to choose from, allowing for a realistic and accurate representation of the final product. ProKitchen Software also offers a user-friendly interface and customizable options, making it suitable for both beginners and experienced designers. With its focus on custom cabinetry and advanced features, it is a top choice for creating stunning and functional kitchen designs.9. ProKitchen Software
Cabinet Vision is a specialized software specifically designed for cabinet and furniture design. It offers a comprehensive set of tools and features that make it easy to create detailed and accurate designs for kitchen cabinetry. One of its standout features is the ability to create custom cabinets with precise measurements and details. It also has a vast library of materials and finishes to choose from, allowing for a realistic and accurate representation of the final product. Cabinet Vision also offers a user-friendly interface and customizable options, making it suitable for both beginners and experienced designers. With its focus on cabinet design, it is a top choice for creating beautiful and functional kitchen cabinetry.10. Cabinet Vision
The Ultimate Solution for Kitchen Design: The Best Software Program

Revolutionizing Kitchen Design
 When it comes to designing a kitchen, it can be a daunting task to say the least. You have to consider various elements like layout, functionality, storage, and aesthetics to create the perfect space. With the advancements in technology, there are now various software programs available that can help you design your dream kitchen with ease. However, with so many options in the market, it can be overwhelming to choose the right one. That's why we have done the research for you and found the best software program for designing kitchens -
KitchenDesignPro
.
When it comes to designing a kitchen, it can be a daunting task to say the least. You have to consider various elements like layout, functionality, storage, and aesthetics to create the perfect space. With the advancements in technology, there are now various software programs available that can help you design your dream kitchen with ease. However, with so many options in the market, it can be overwhelming to choose the right one. That's why we have done the research for you and found the best software program for designing kitchens -
KitchenDesignPro
.
Why Choose KitchenDesignPro?
 KitchenDesignPro
is a user-friendly and highly versatile software program that is specifically designed for kitchen design. It offers a comprehensive set of tools and features that cater to all your design needs. Whether you are a professional designer or a DIY enthusiast, this program has something for everyone.
One of the standout features of
KitchenDesignPro
is its 3D rendering capabilities. This allows you to create a realistic visualization of your kitchen design, giving you a better understanding of how it will look like in real life. You can easily experiment with different layouts, color schemes, and materials to find the perfect combination for your kitchen.
KitchenDesignPro
is a user-friendly and highly versatile software program that is specifically designed for kitchen design. It offers a comprehensive set of tools and features that cater to all your design needs. Whether you are a professional designer or a DIY enthusiast, this program has something for everyone.
One of the standout features of
KitchenDesignPro
is its 3D rendering capabilities. This allows you to create a realistic visualization of your kitchen design, giving you a better understanding of how it will look like in real life. You can easily experiment with different layouts, color schemes, and materials to find the perfect combination for your kitchen.
Efficiency at its Best
 The beauty of using a software program like
KitchenDesignPro
is its efficiency. You can save a significant amount of time and effort compared to traditional methods of designing a kitchen. With its drag and drop interface, you can easily add and arrange different elements of your kitchen, such as cabinets, appliances, and countertops. You can also make changes and adjustments in real-time, making the design process a breeze.
The beauty of using a software program like
KitchenDesignPro
is its efficiency. You can save a significant amount of time and effort compared to traditional methods of designing a kitchen. With its drag and drop interface, you can easily add and arrange different elements of your kitchen, such as cabinets, appliances, and countertops. You can also make changes and adjustments in real-time, making the design process a breeze.
Unlimited Design Possibilities
 Another great advantage of using
KitchenDesignPro
is its endless design possibilities. The program offers a wide range of pre-designed templates and customizable options to suit your specific needs and preferences. You can also add your own personal touches with the help of various design tools like color palettes, textures, and finishes. This allows you to create a truly unique and personalized kitchen design.
Another great advantage of using
KitchenDesignPro
is its endless design possibilities. The program offers a wide range of pre-designed templates and customizable options to suit your specific needs and preferences. You can also add your own personal touches with the help of various design tools like color palettes, textures, and finishes. This allows you to create a truly unique and personalized kitchen design.
The Final Verdict
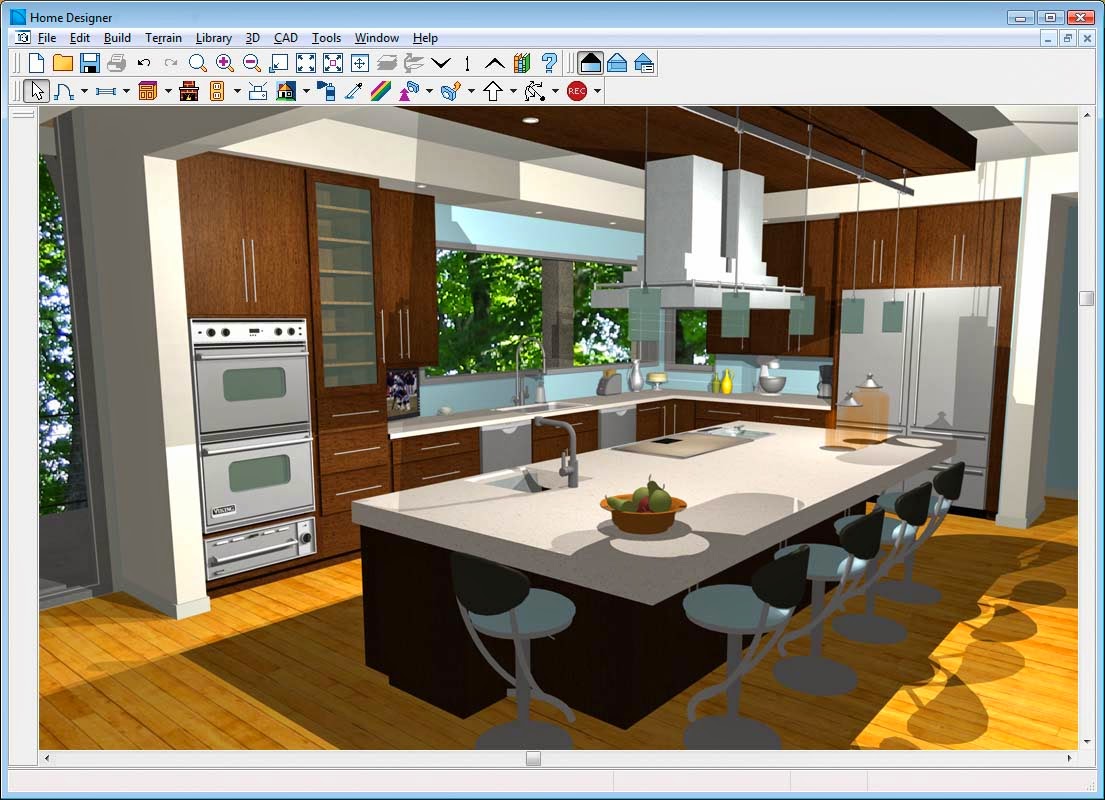 In conclusion,
KitchenDesignPro
is the ultimate solution for designing your dream kitchen. It combines efficiency, versatility, and endless design possibilities to give you the perfect end result. Say goodbye to the hassle and stress of traditional kitchen design methods and try out
KitchenDesignPro
today. Trust us, you won't be disappointed.
In conclusion,
KitchenDesignPro
is the ultimate solution for designing your dream kitchen. It combines efficiency, versatility, and endless design possibilities to give you the perfect end result. Say goodbye to the hassle and stress of traditional kitchen design methods and try out
KitchenDesignPro
today. Trust us, you won't be disappointed.











