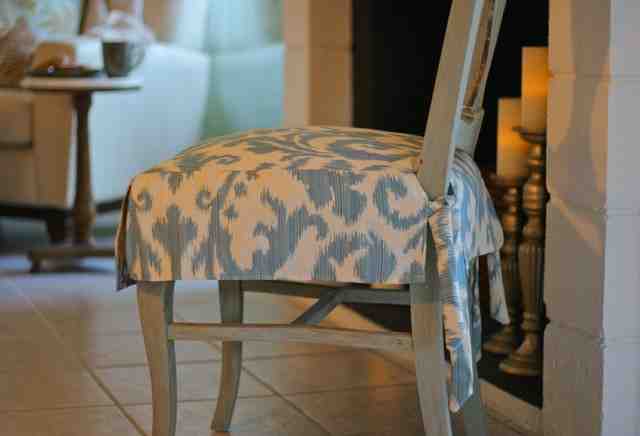Designing the perfect living room can be a daunting task, but with the help of modern technology, it has become easier than ever. There are numerous living room floor plan tools available online that can assist you in creating the perfect layout for your space. These tools not only save time and effort but also allow you to visualize different design options before making any major changes to your living room. In this article, we have compiled a list of the top 10 living room floor plan tools that will help you in creating your dream living room. Living Room Floor Plan Tool
RoomSketcher is a popular floor plan tool that offers a user-friendly interface and a wide range of features. It allows you to create detailed floor plans by simply dragging and dropping furniture, walls, and other elements. With RoomSketcher, you can also add custom features such as doors, windows, and lighting to your floor plan. This tool also offers 3D visualization, making it easier to see your design in a realistic setting. You can also share your designs with others and get valuable feedback before finalizing your living room floor plan. RoomSketcher
Floorplanner is a comprehensive living room floor plan tool that offers both 2D and 3D design options. It has an extensive library of furniture and decor items, making it easier to create a realistic floor plan. With Floorplanner, you can also customize the size, color, and texture of each element to match your living room's style. This tool also allows you to add notes and annotations to your floor plan, making it easier to communicate your design ideas with others. Floorplanner
Planner 5D is a popular living room floor plan tool that offers a wide range of features and a user-friendly interface. It allows you to create detailed floor plans, 3D visualizations, and even virtual tours of your living room. With Planner 5D, you can also collaborate with friends or family members to create the perfect living room design. This tool also offers a variety of design templates and inspiration boards to help you get started. Planner 5D
Homestyler is a popular floor plan tool that offers a wide range of design options for your living room. It has an extensive library of furniture and decor items, which you can easily drag and drop onto your floor plan. With Homestyler, you can also visualize your design in 3D and even take a virtual tour of your living room. This tool also offers a community forum where you can get design inspiration and feedback from other users. Homestyler
Roomle is a comprehensive living room floor plan tool that offers both 2D and 3D design options. It has a simple and intuitive interface, making it easy to create detailed floor plans. With Roomle, you can also add custom features such as doors, windows, and lighting to your floor plan. It also offers a variety of design templates and a wide range of furniture and decor items to choose from. Roomle
MagicPlan is a unique floor plan tool that uses augmented reality technology to create accurate floor plans. All you have to do is take pictures of your living room, and the app will generate a detailed floor plan for you. MagicPlan also allows you to add custom features and furniture to your floor plan, making it easier to see how they will look in your living room. This tool also offers the option to collaborate with others and share your design ideas. MagicPlan
Floor Plan Creator is a simple yet powerful living room floor plan tool that offers a wide range of design options. It has an extensive library of furniture and decor items, making it easier to create a realistic floor plan. With Floor Plan Creator, you can also add custom features such as doors, windows, and lighting to your floor plan. It also offers 3D visualization and the option to collaborate with others on your living room design. Floor Plan Creator
SketchUp is a popular floor plan tool that offers a wide range of design options for your living room. It has a user-friendly interface and allows you to create detailed floor plans by simply drawing lines and shapes. SketchUp also offers 3D visualization, making it easier to see your design in a realistic setting. It also has a community forum where you can get design ideas and feedback from other users. SketchUp
Sweet Home 3D is a comprehensive living room floor plan tool that offers both 2D and 3D design options. It has an extensive library of furniture and decor items, making it easier to create a realistic floor plan. With Sweet Home 3D, you can also customize the size, color, and texture of each element to match your living room's style. This tool also offers the option to collaborate with others and get feedback on your design ideas. Sweet Home 3D
Creating the Perfect Living Room Floor Plan for Your Home

Why a Good Floor Plan is Essential
 When it comes to designing your dream home, the living room is often the focal point. It's where you gather with family and friends, relax after a long day, and make lasting memories. That's why having a well-designed living room floor plan is essential. It not only helps to maximize the space you have, but it also creates a functional and visually appealing area for all of your activities and needs.
Featured Keywords: living room floor plan, designing, dream home, focal point, functional, visually appealing
When it comes to designing your dream home, the living room is often the focal point. It's where you gather with family and friends, relax after a long day, and make lasting memories. That's why having a well-designed living room floor plan is essential. It not only helps to maximize the space you have, but it also creates a functional and visually appealing area for all of your activities and needs.
Featured Keywords: living room floor plan, designing, dream home, focal point, functional, visually appealing
The Benefits of Using a Floor Plan Tool
 In the past, creating a floor plan for your living room would involve hiring an architect or interior designer, which can be costly and time-consuming. However, with the advancement of technology, there are now many
floor plan tools
available online that make the process much more efficient and affordable. These tools allow you to
design
and
visualize
your living room in 2D or 3D, making it easier to
customize
and
experiment
with different layouts and furniture arrangements.
Featured Keywords: floor plan tools, design, visualize, customize, experiment, 2D, 3D
In the past, creating a floor plan for your living room would involve hiring an architect or interior designer, which can be costly and time-consuming. However, with the advancement of technology, there are now many
floor plan tools
available online that make the process much more efficient and affordable. These tools allow you to
design
and
visualize
your living room in 2D or 3D, making it easier to
customize
and
experiment
with different layouts and furniture arrangements.
Featured Keywords: floor plan tools, design, visualize, customize, experiment, 2D, 3D
How to Use a Living Room Floor Plan Tool
 Using a floor plan tool is a simple and user-friendly process. First, you will need to
measure
your living room space and take note of any existing architectural features such as windows, doors, and outlets. Then, you can input these measurements and details into the floor plan tool, which will create a
scale
representation of your living room. From there, you can add and rearrange furniture, change wall colors, and even add decorative elements to get a realistic and accurate visual of your living room design.
Featured Keywords: measure, architectural features, scale, rearrange, wall colors, decorative elements, realistic, accurate visual
Using a floor plan tool is a simple and user-friendly process. First, you will need to
measure
your living room space and take note of any existing architectural features such as windows, doors, and outlets. Then, you can input these measurements and details into the floor plan tool, which will create a
scale
representation of your living room. From there, you can add and rearrange furniture, change wall colors, and even add decorative elements to get a realistic and accurate visual of your living room design.
Featured Keywords: measure, architectural features, scale, rearrange, wall colors, decorative elements, realistic, accurate visual
Tips for Designing Your Living Room Floor Plan
 When it comes to designing your living room floor plan, there are a few key things to keep in mind. First, consider the
functionality
of the space and how you will use it. Will it be primarily for entertaining, or do you need a cozy area for movie nights? Next, think about
traffic flow
and make sure there is enough space for people to move around comfortably. Finally, don't be afraid to
play around
with different layouts and furniture arrangements until you find the perfect one for your needs and style.
Featured Keywords: functionality, traffic flow, play around, layouts, furniture arrangements, needs, style
When it comes to designing your living room floor plan, there are a few key things to keep in mind. First, consider the
functionality
of the space and how you will use it. Will it be primarily for entertaining, or do you need a cozy area for movie nights? Next, think about
traffic flow
and make sure there is enough space for people to move around comfortably. Finally, don't be afraid to
play around
with different layouts and furniture arrangements until you find the perfect one for your needs and style.
Featured Keywords: functionality, traffic flow, play around, layouts, furniture arrangements, needs, style
In Conclusion
 A well-designed living room floor plan is crucial for creating a functional and inviting space in your home. With the help of a floor plan tool, you can easily design and visualize your dream living room, saving time and money in the process. So why wait? Start using a living room floor plan tool today and bring your design ideas to life!
A well-designed living room floor plan is crucial for creating a functional and inviting space in your home. With the help of a floor plan tool, you can easily design and visualize your dream living room, saving time and money in the process. So why wait? Start using a living room floor plan tool today and bring your design ideas to life!
.jpg)


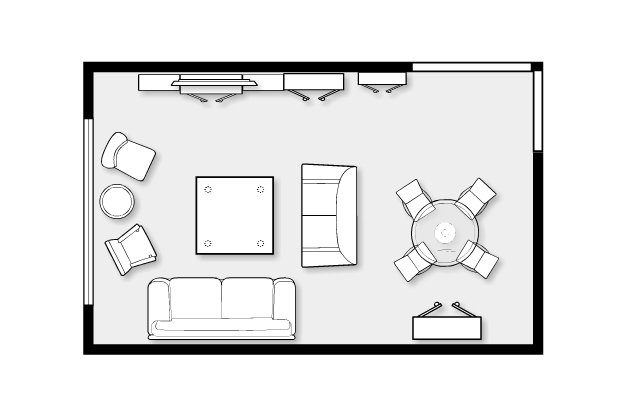







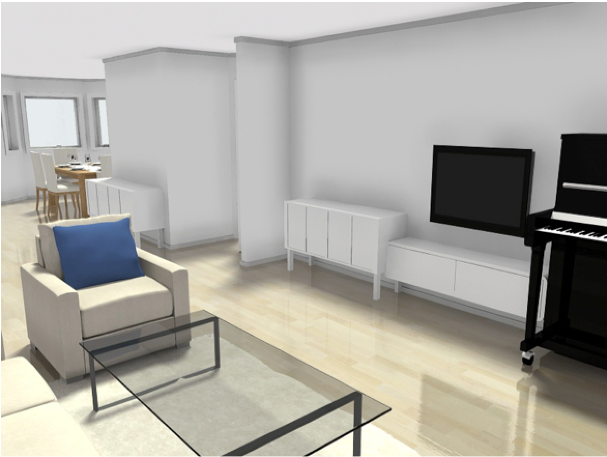


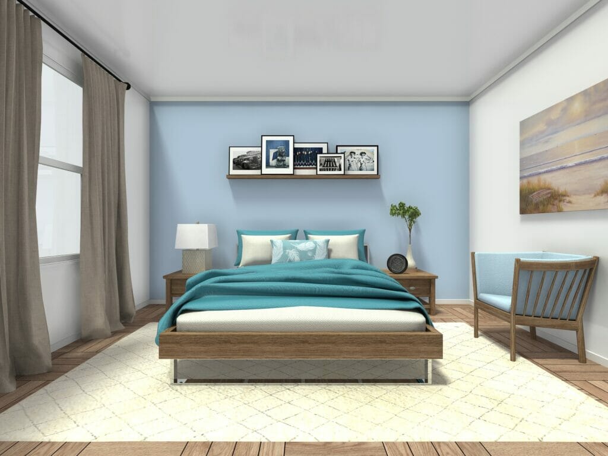


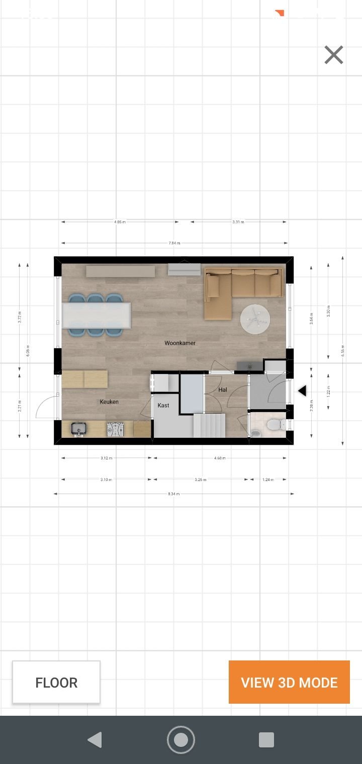

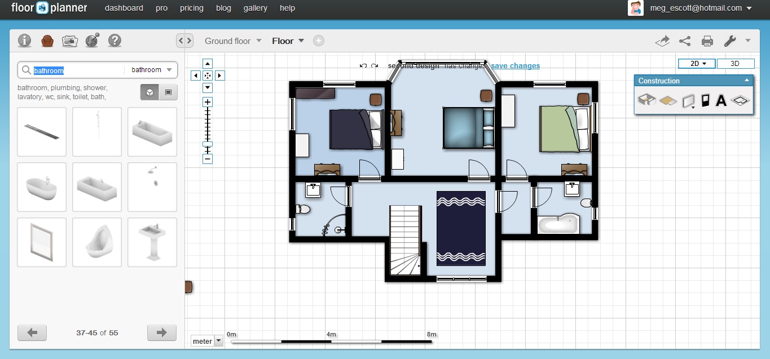
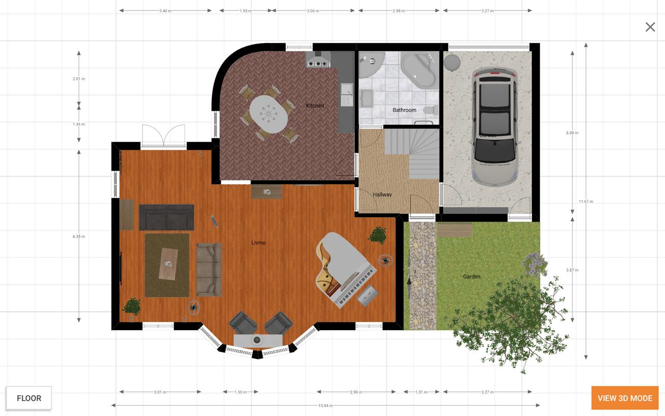

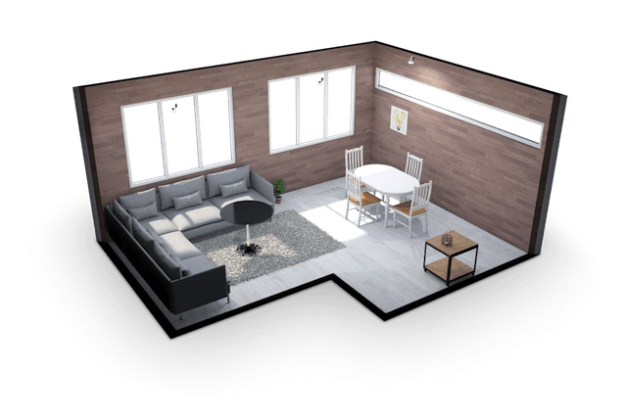

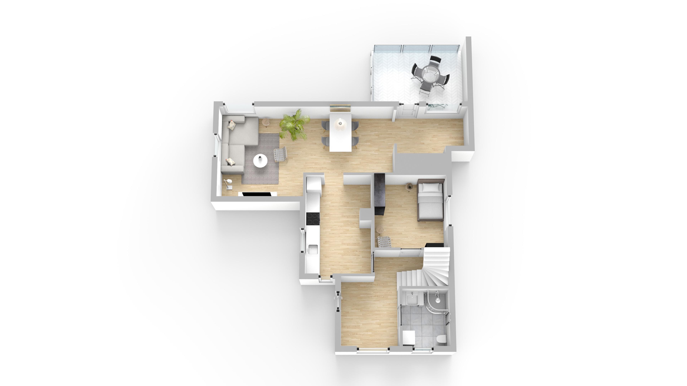
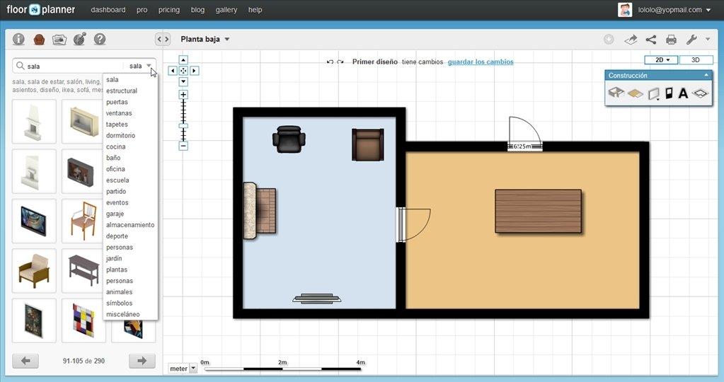
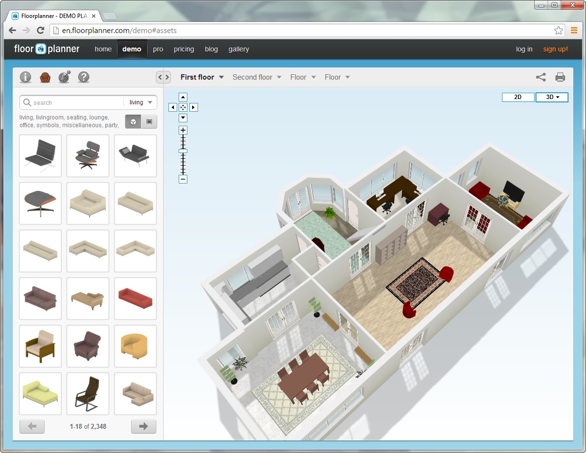


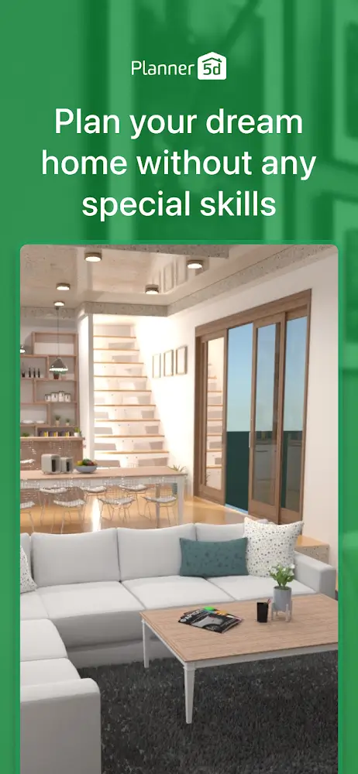

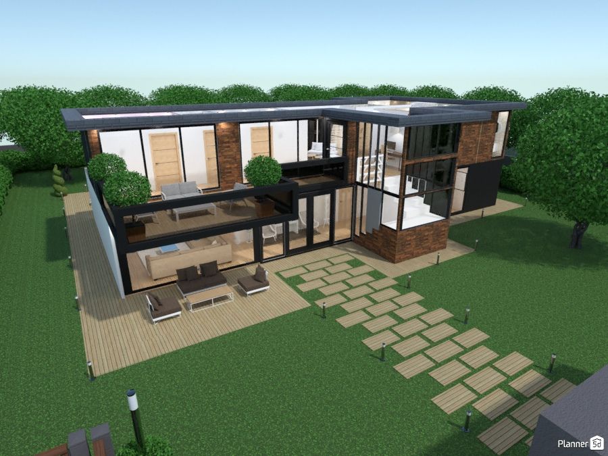


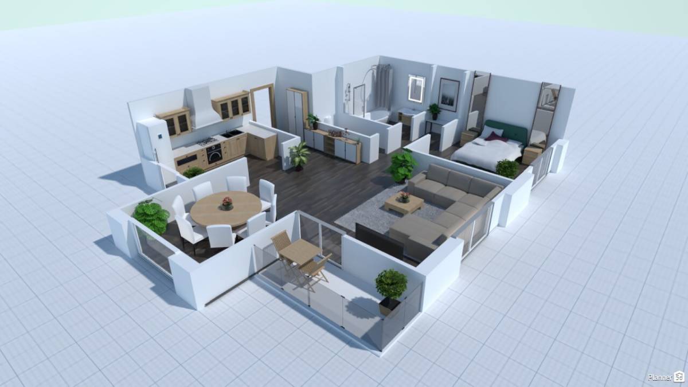









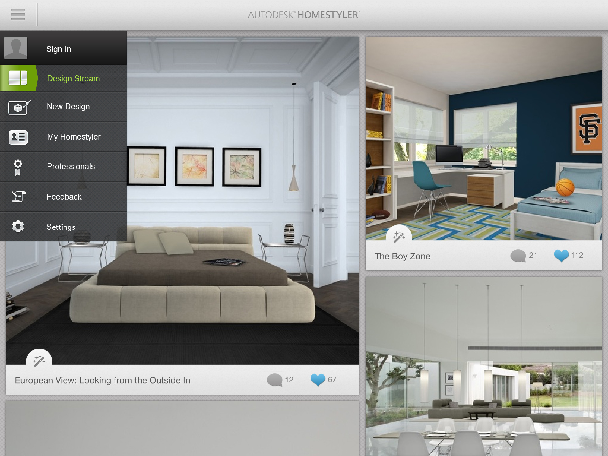
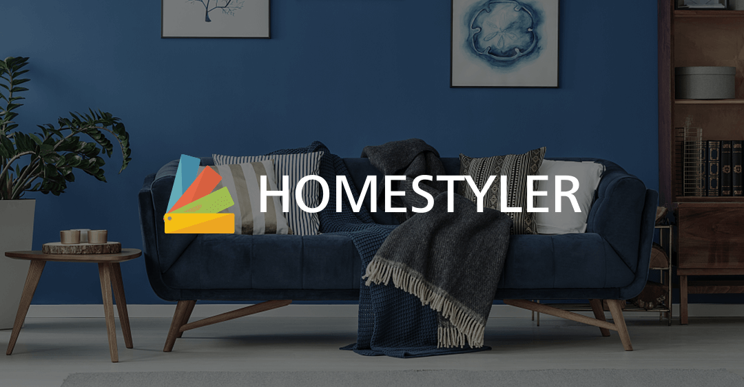
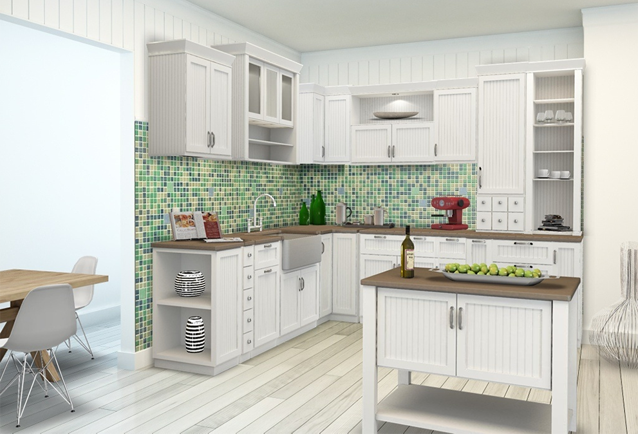







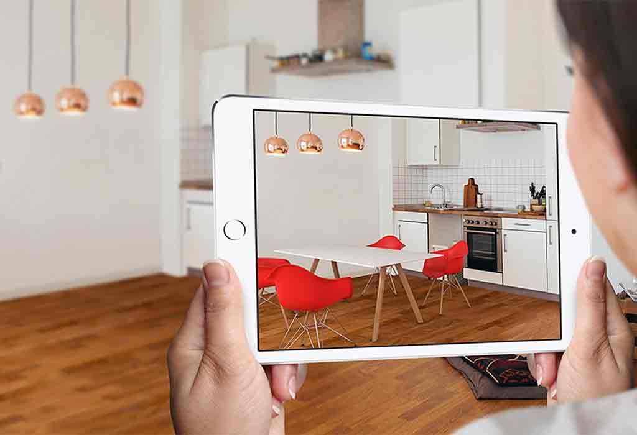



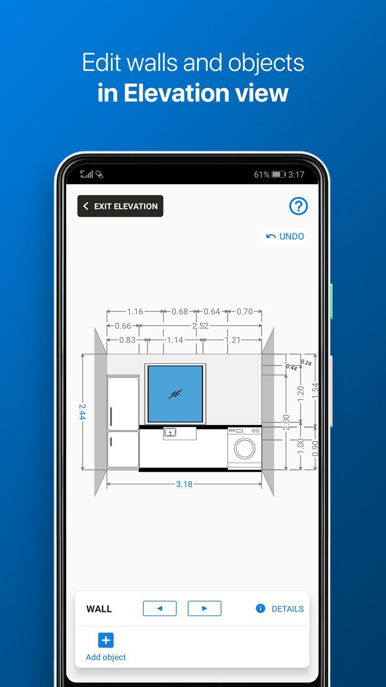
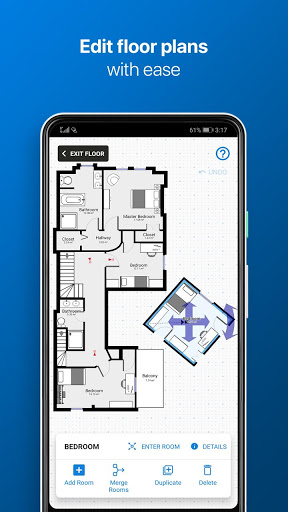

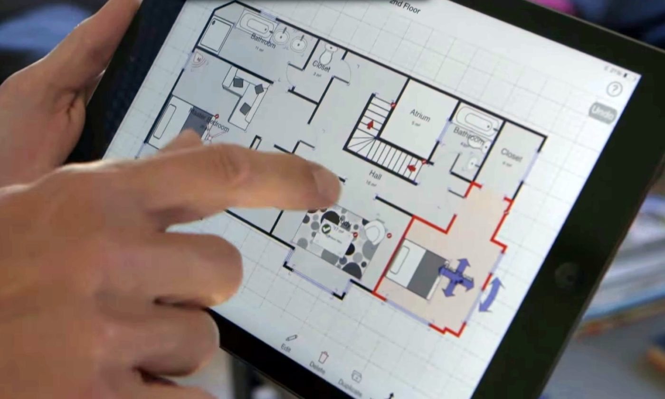
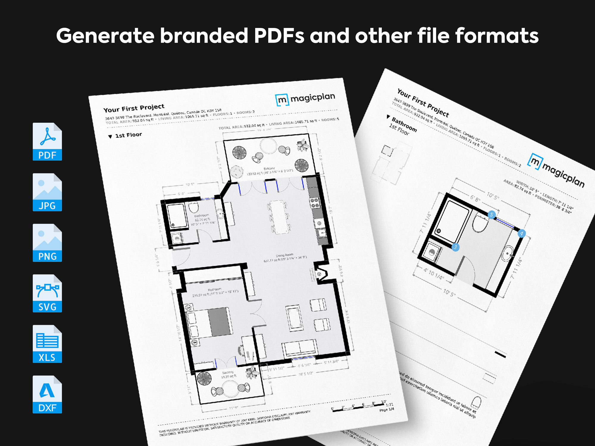


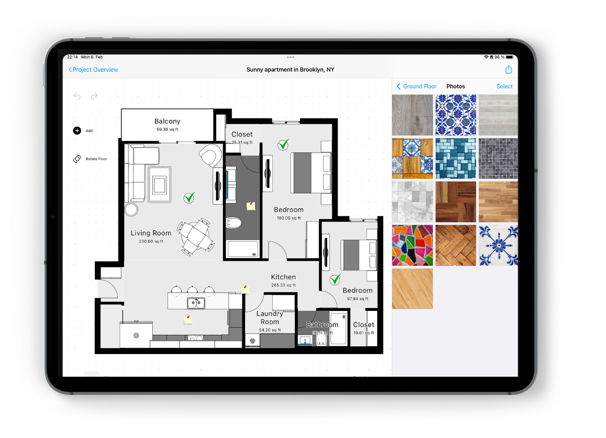



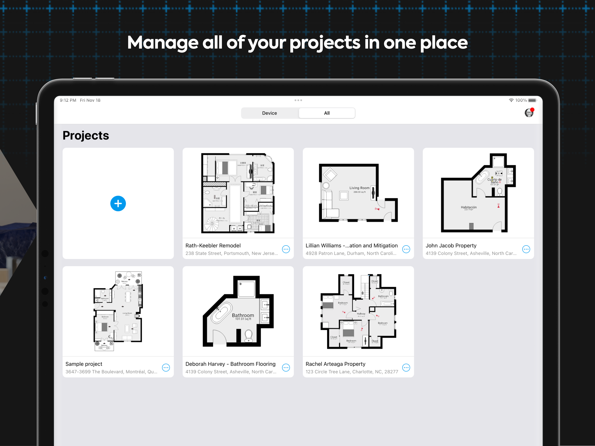


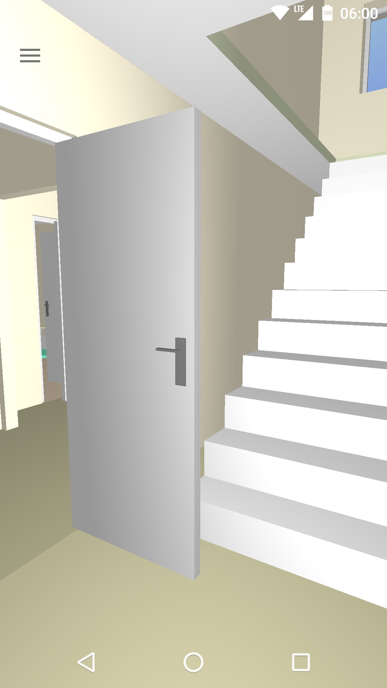
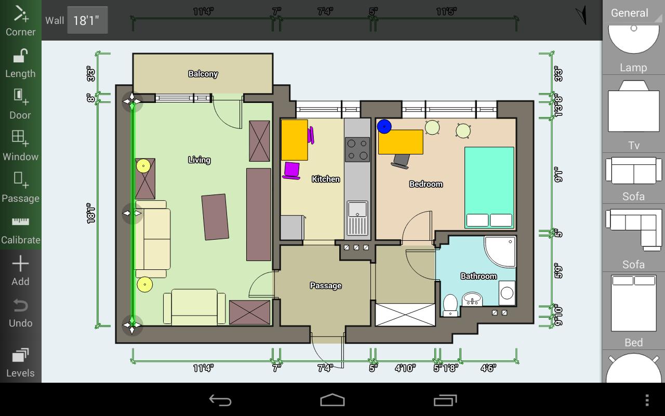
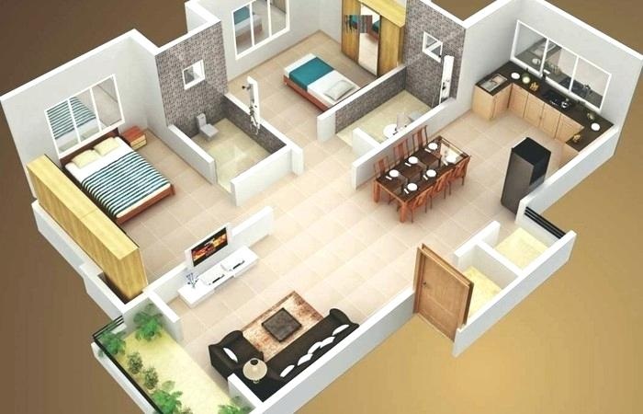
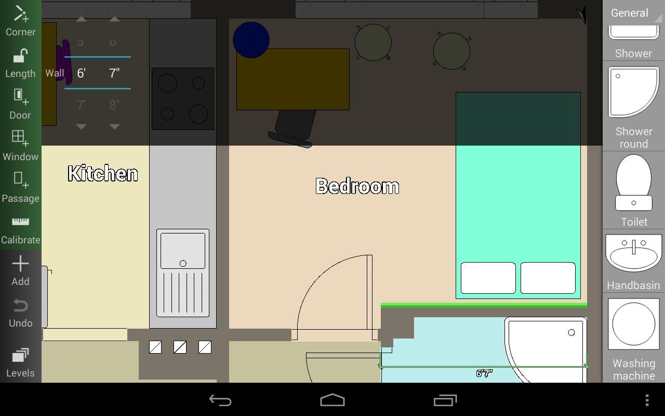



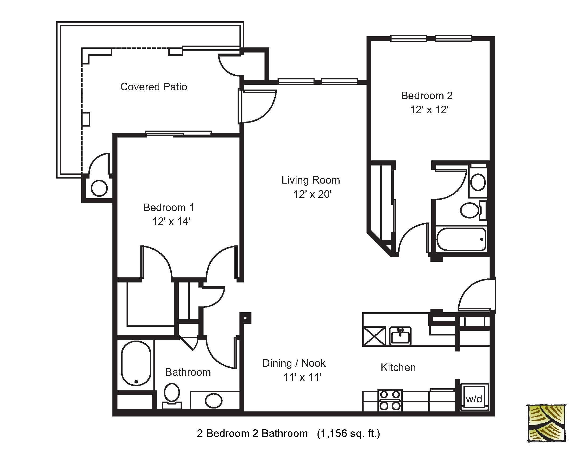
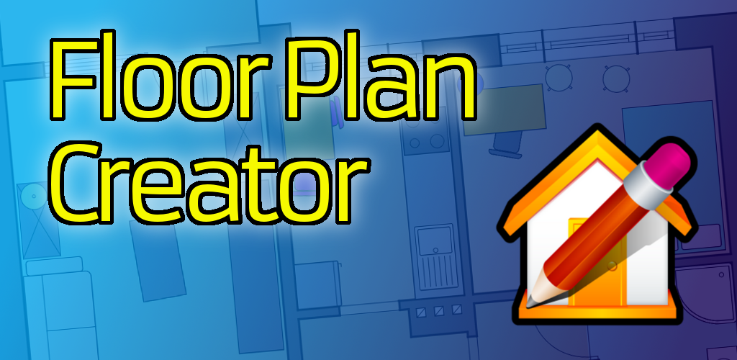

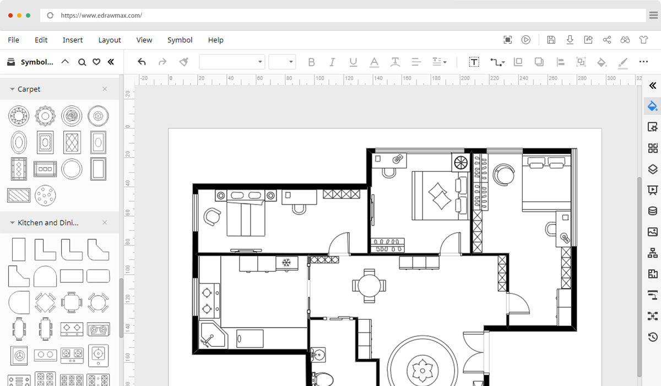

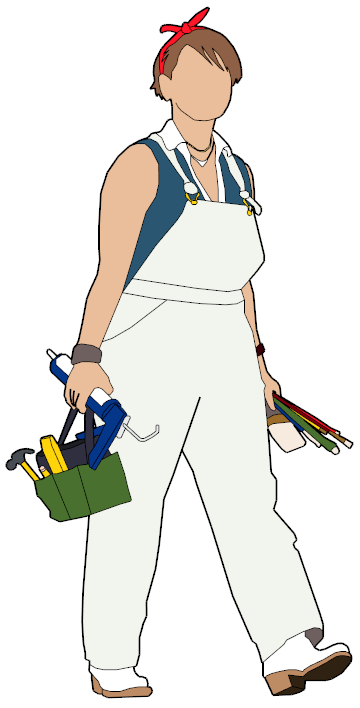



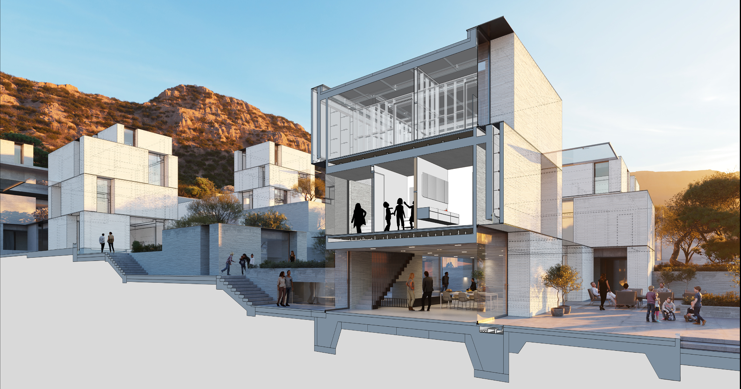
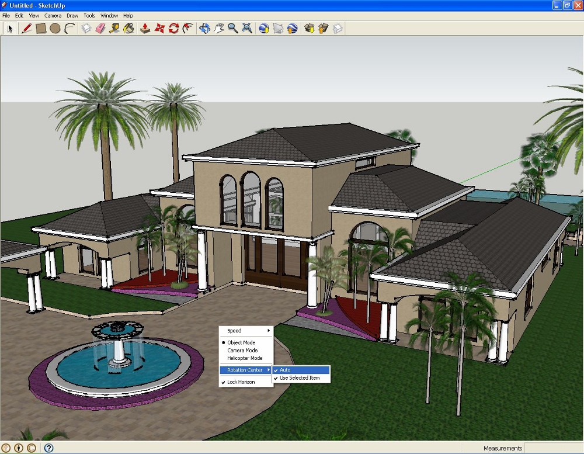
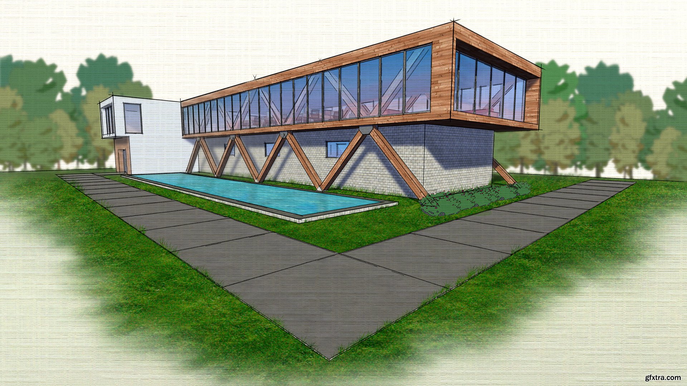
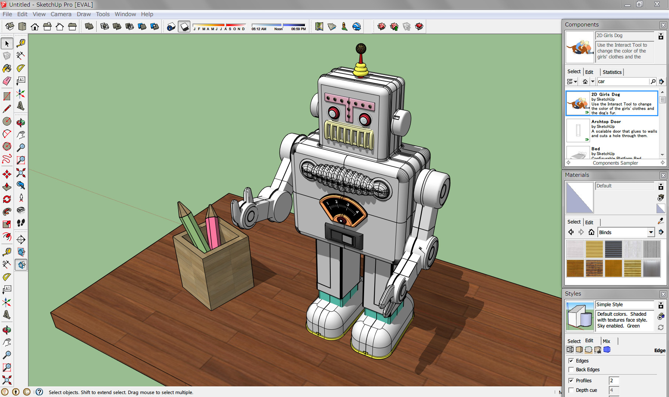


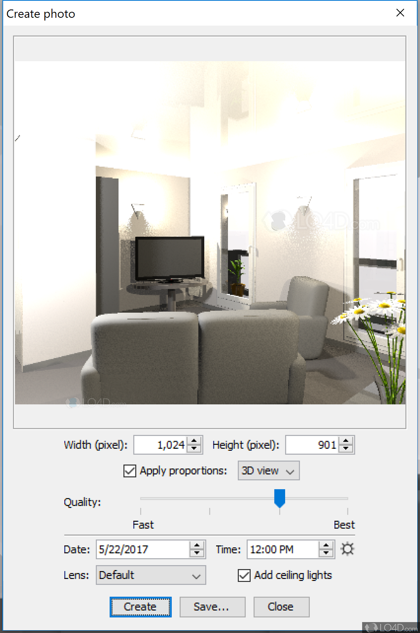
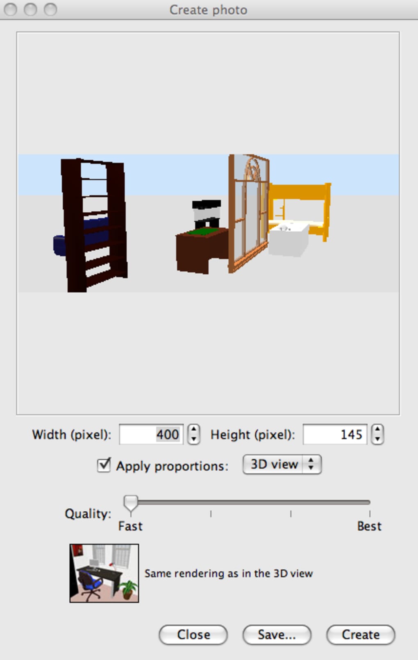

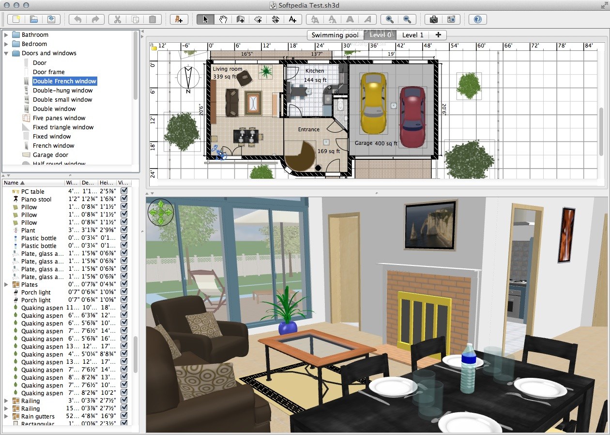






:max_bytes(150000):strip_icc()/sink-pipe-under-wash-basin-119001607-6f28aec4c66944efb7a9a38cb622ab8b.jpg)



