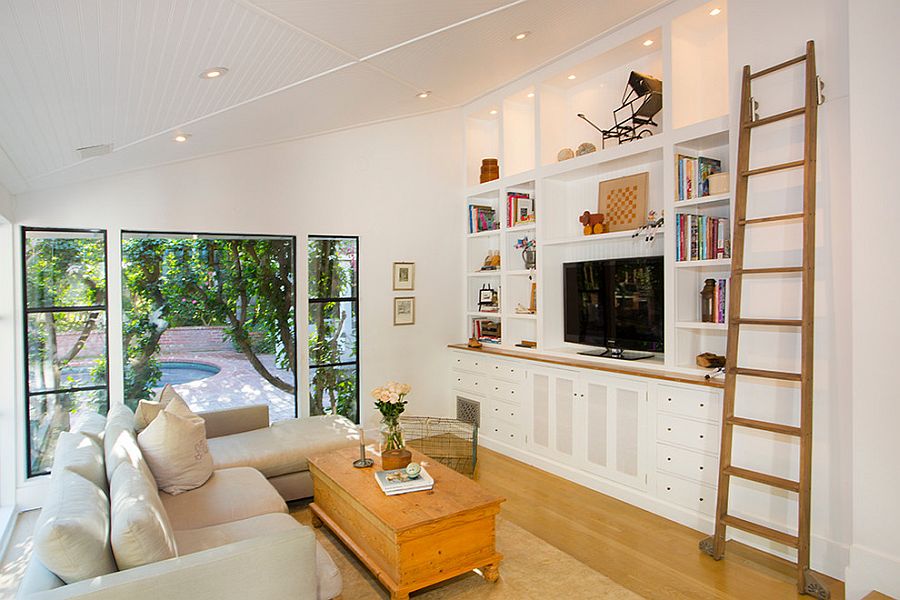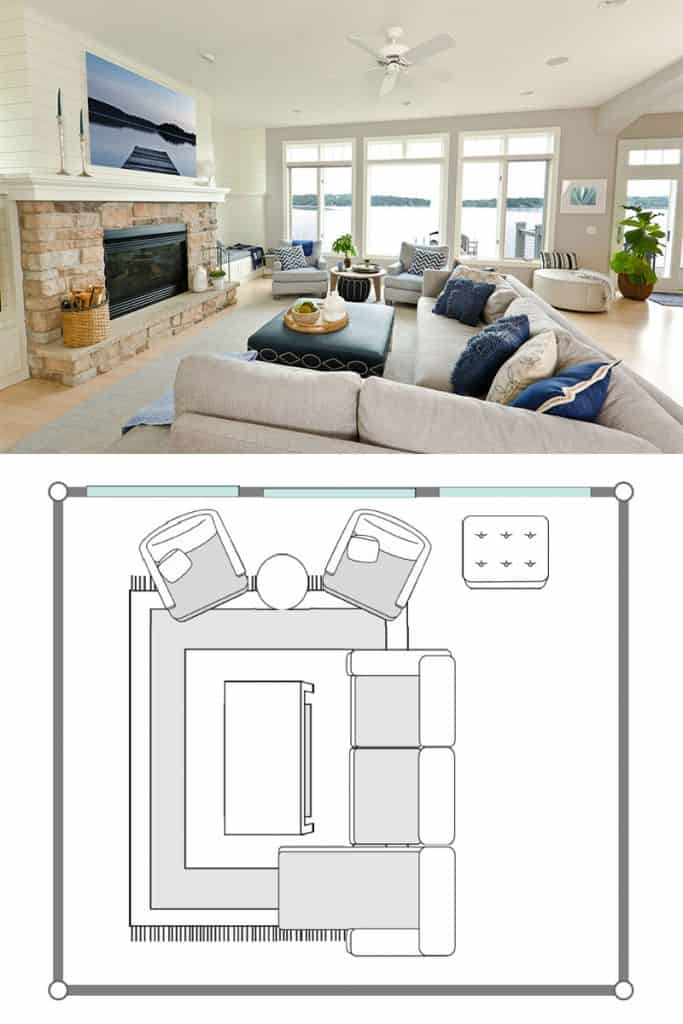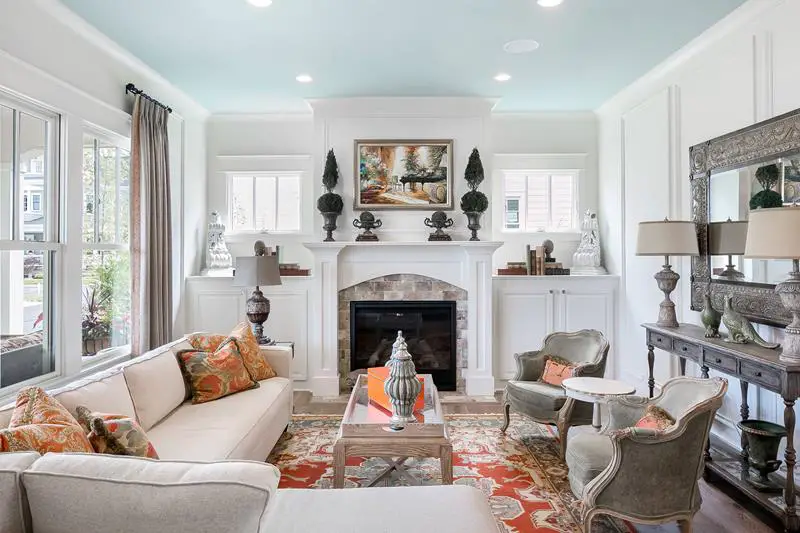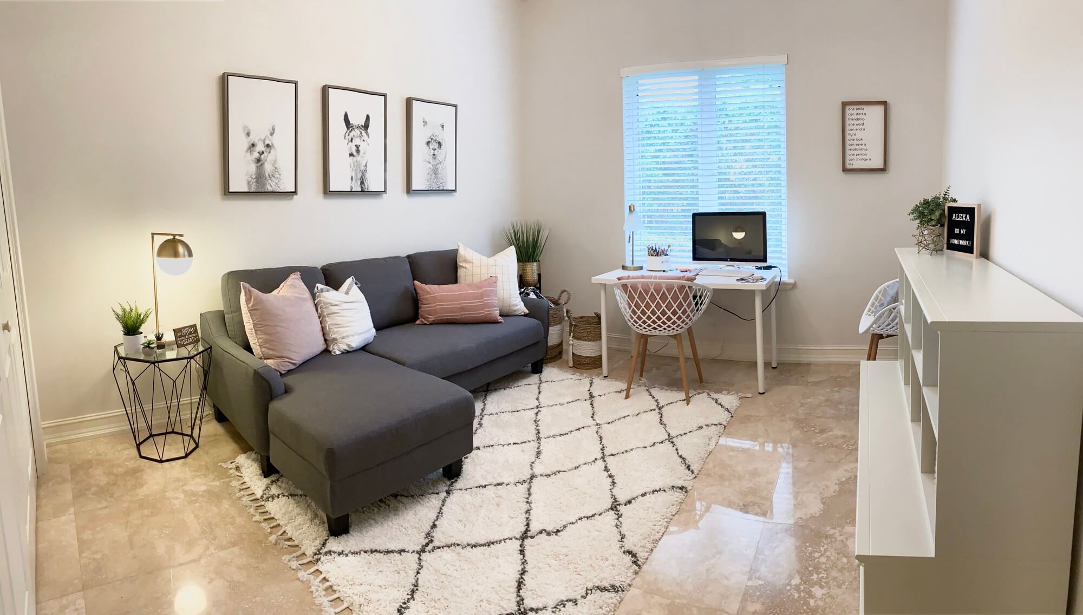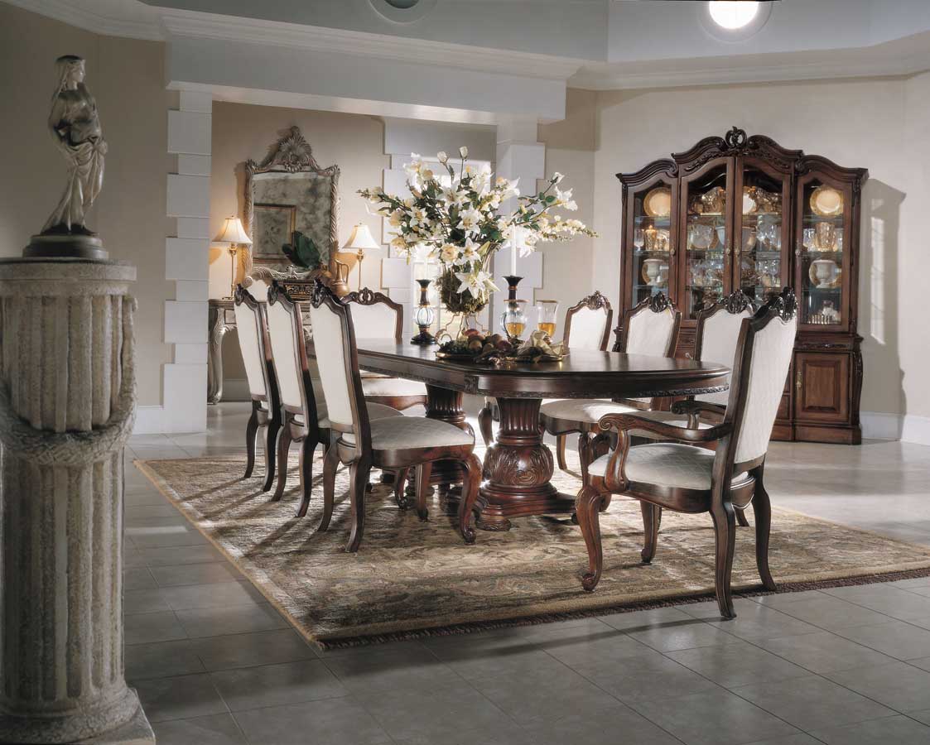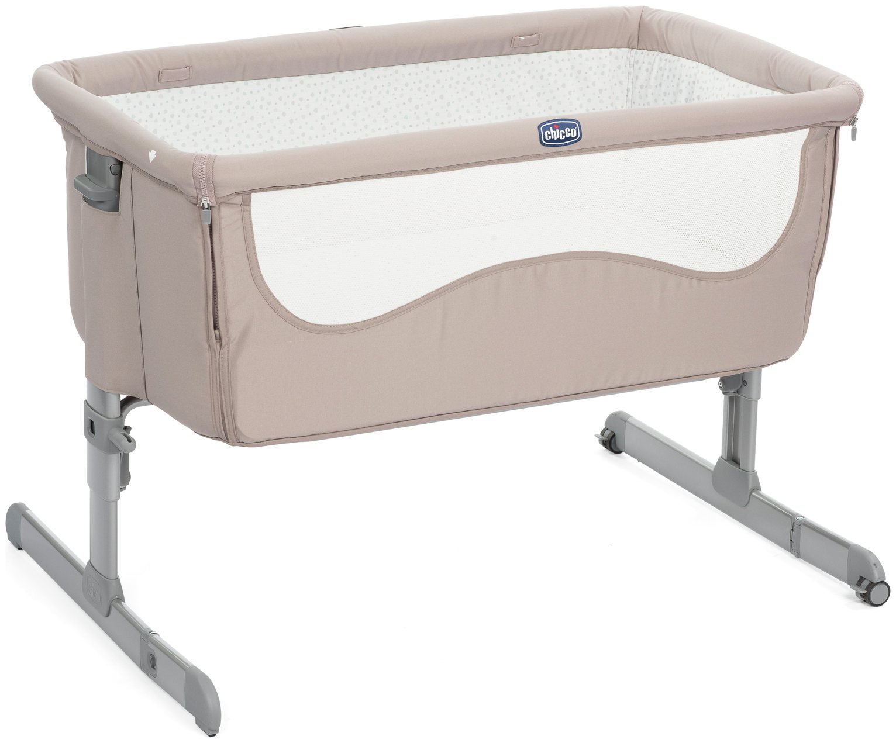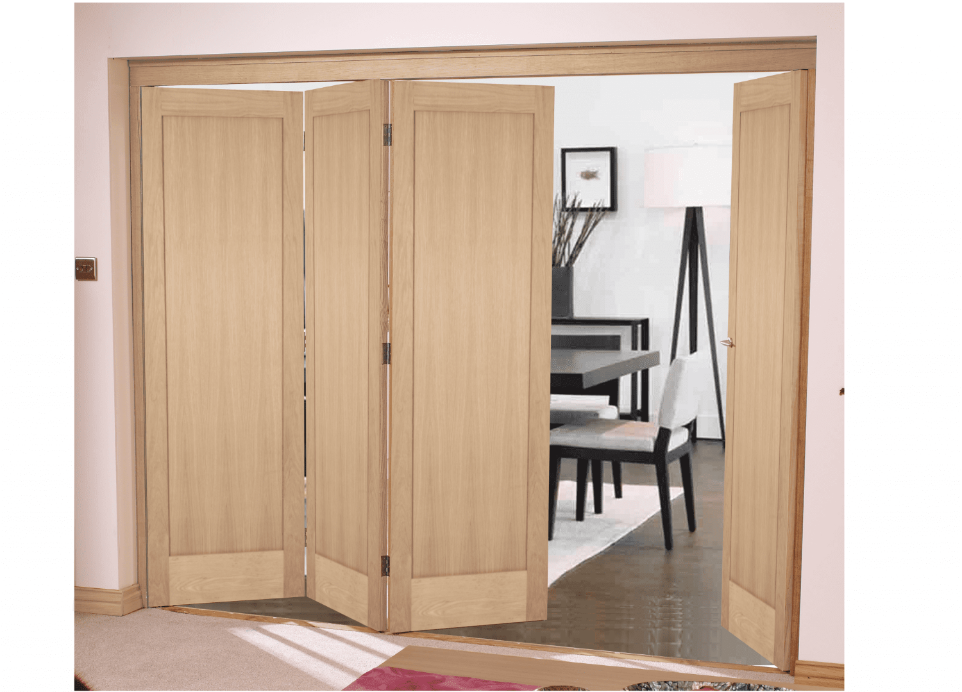Creating a functional and stylish living room starts with a well-planned floor plan. The layout of your living room plays a crucial role in determining the flow and functionality of the space. Whether you have a small or large living room, there are various floor plan ideas that you can use to make the most out of your space. From open concept designs to furniture arrangement tips, here are the top 10 living room floor plan ideas to inspire your next home makeover.Living Room Floor Plan Ideas
When it comes to designing your living room, one of the first things you need to consider is the layout. The layout of your living room can make or break the overall look and feel of the space. One of the most popular living room layout ideas is the L-shaped design. This layout is perfect for small living rooms as it maximizes the use of available space and creates a cozy and intimate seating area. Another popular layout is the U-shaped design, which is great for larger living rooms and provides ample seating for entertaining.Living Room Layout Ideas
If you have a small living room, finding the right floor plan is essential in order to make the space feel open and inviting. Avoid cluttering the room with too much furniture and opt for multi-functional pieces that serve more than one purpose. A great small living room floor plan idea is to use a sectional sofa that can also double as a guest bed. You can also consider using floating shelves and wall-mounted storage to save on floor space.Small Living Room Floor Plans
Open concept living room floor plans have become increasingly popular in recent years. This design allows for a seamless flow between the living room, dining area, and kitchen, making the space feel more open and spacious. When it comes to furniture placement in an open concept living room, it's important to create zones for different functions. Use area rugs, furniture placement, and lighting to define these zones and create a cohesive look.Open Concept Living Room Floor Plans
The way you arrange your furniture can have a huge impact on the overall look and feel of your living room. When arranging your furniture, think about the function of the space and the flow of traffic. Make sure there is enough space for people to move around comfortably and consider using furniture pieces that can be easily rearranged for different occasions. One popular furniture arrangement idea is to place two facing sofas with a coffee table in the middle, creating a cozy and conversational seating area.Living Room Furniture Arrangement Ideas
The design of your living room sets the tone for the entire space. When choosing a design for your living room, consider your personal style and the overall aesthetic of your home. If you prefer a more traditional look, opt for classic furniture pieces and warm, neutral colors. For a more modern and contemporary feel, incorporate clean lines, bold colors, and geometric shapes into your design.Living Room Design Ideas
Decorating your living room is a great way to add personality and character to the space. Choose a color scheme that reflects your style and use decorative accents to tie the room together. Consider adding a pop of color with throw pillows, rugs, or artwork. You can also add texture and depth with different fabrics, such as velvet, faux fur, and woven materials.Living Room Decorating Ideas
A fireplace can be a focal point in any living room and can greatly influence the layout and design of the space. When incorporating a fireplace into your living room layout, consider the overall flow and placement of furniture. You can create a cozy seating area around the fireplace or use it as a divider between two different zones. Make sure the fireplace is the main focal point and arrange furniture around it accordingly.Living Room Layout with Fireplace
In today's digital age, most living rooms have a television as a main source of entertainment. When designing your living room layout with a TV, consider the viewing angle and the distance between the TV and seating. Choose a TV stand or wall mount that complements the overall style of your living room and allows for easy viewing. You can also use decorative elements, such as a gallery wall, to incorporate the TV into the design of the room.Living Room Layout with TV
Sectional sofas are a popular choice for living rooms as they provide ample seating and can easily be rearranged to fit different layouts. When incorporating a sectional into your living room layout, consider the shape and size of the room. A large sectional may not be suitable for a small living room, so opt for a smaller version or use a modular sectional that can be customized to fit your space. Place the sectional in a corner or against a wall to create a cozy and inviting seating area.Living Room Layout with Sectional
Creating an Inviting and Functional Living Room with the Perfect Floor Plan

The Importance of a Well-Designed Living Room Floor Plan
 When it comes to designing your home, the living room is often considered the heart of the house. It is the central gathering place for family and friends, and serves as a space for relaxation and entertainment. The
living room floor plan
plays a crucial role in creating a welcoming and functional space. A well-designed floor plan can enhance the flow and functionality of the room, making it more inviting and comfortable for everyone. Whether you are starting from scratch or looking to revamp your current living room, here are some
living room floor plan ideas
to inspire you.
When it comes to designing your home, the living room is often considered the heart of the house. It is the central gathering place for family and friends, and serves as a space for relaxation and entertainment. The
living room floor plan
plays a crucial role in creating a welcoming and functional space. A well-designed floor plan can enhance the flow and functionality of the room, making it more inviting and comfortable for everyone. Whether you are starting from scratch or looking to revamp your current living room, here are some
living room floor plan ideas
to inspire you.
Maximizing Space with Open Concept Design
 One popular
living room floor plan
idea is to incorporate an open concept design. This involves combining the living room, kitchen, and dining area into one large, open space. This layout not only creates a more spacious and airy feel, but it also allows for better flow and interaction between the different areas. By eliminating walls and barriers, you can maximize the use of space and create a more cohesive and inviting living room.
One popular
living room floor plan
idea is to incorporate an open concept design. This involves combining the living room, kitchen, and dining area into one large, open space. This layout not only creates a more spacious and airy feel, but it also allows for better flow and interaction between the different areas. By eliminating walls and barriers, you can maximize the use of space and create a more cohesive and inviting living room.
Creating Zones for Different Activities
 Another
living room floor plan
idea is to create zones for different activities within the room. For instance, you can have a designated area for watching TV, a reading nook, and a space for playing games or doing puzzles. This allows for better organization and makes the room more versatile for various activities. You can use furniture placement, rugs, and lighting to define each zone and create a sense of coziness and intimacy within the large living room space.
Another
living room floor plan
idea is to create zones for different activities within the room. For instance, you can have a designated area for watching TV, a reading nook, and a space for playing games or doing puzzles. This allows for better organization and makes the room more versatile for various activities. You can use furniture placement, rugs, and lighting to define each zone and create a sense of coziness and intimacy within the large living room space.
Utilizing Built-In Features
 If your living room has built-in features such as a fireplace or large windows, it's important to consider these when planning your floor plan. These features can serve as focal points and should be incorporated into the design. For example, you can arrange furniture around the fireplace to create a cozy seating area, or use the natural light from the windows to highlight a specific area in the room. By utilizing these built-in features, you can enhance the overall design and functionality of your living room.
If your living room has built-in features such as a fireplace or large windows, it's important to consider these when planning your floor plan. These features can serve as focal points and should be incorporated into the design. For example, you can arrange furniture around the fireplace to create a cozy seating area, or use the natural light from the windows to highlight a specific area in the room. By utilizing these built-in features, you can enhance the overall design and functionality of your living room.
Conclusion
 The
living room floor plan
is a crucial aspect of creating an inviting and functional living space. By incorporating an open concept design, creating zones for different activities, and utilizing built-in features, you can maximize the use of space and create a welcoming atmosphere in your living room. So put on your thinking cap and get creative with your
living room floor plan
to make it truly unique and personalized to your needs and style.
The
living room floor plan
is a crucial aspect of creating an inviting and functional living space. By incorporating an open concept design, creating zones for different activities, and utilizing built-in features, you can maximize the use of space and create a welcoming atmosphere in your living room. So put on your thinking cap and get creative with your
living room floor plan
to make it truly unique and personalized to your needs and style.






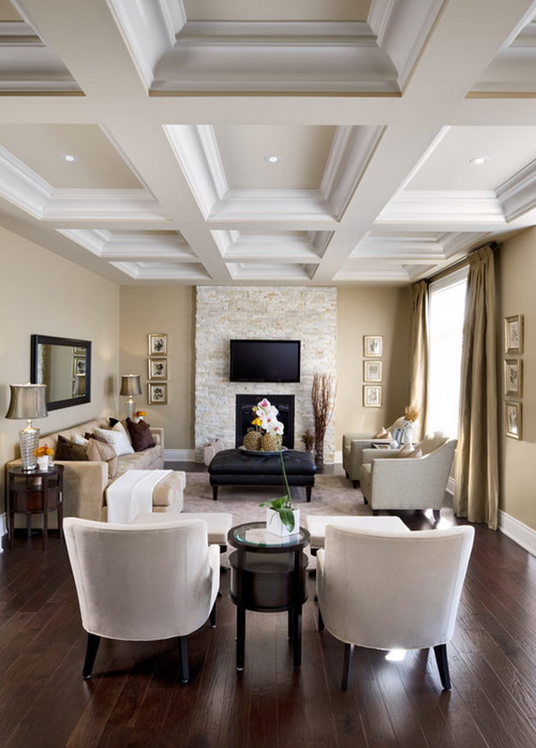



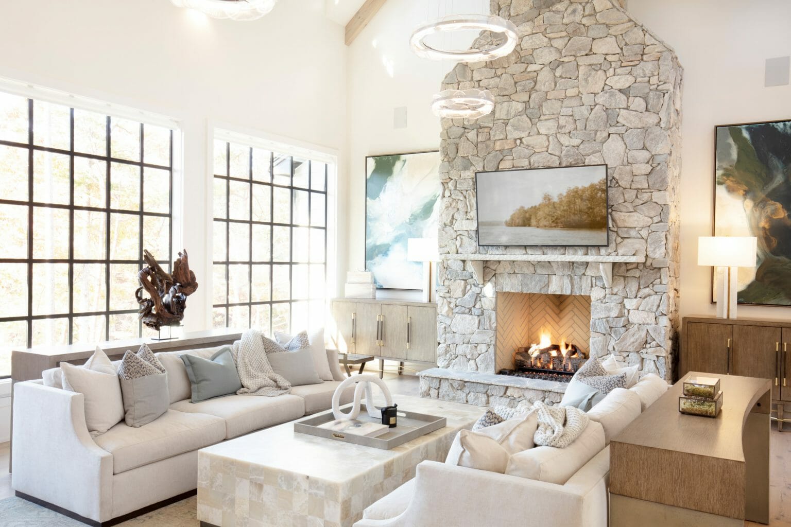










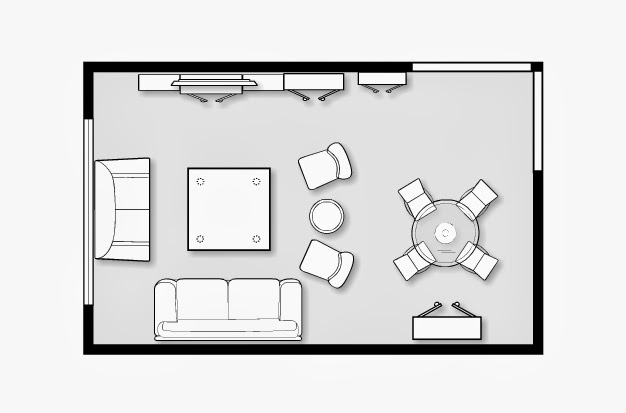
















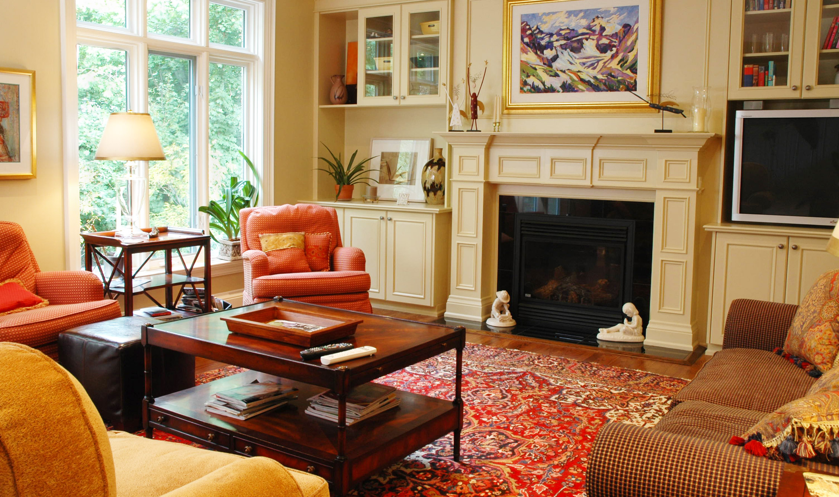



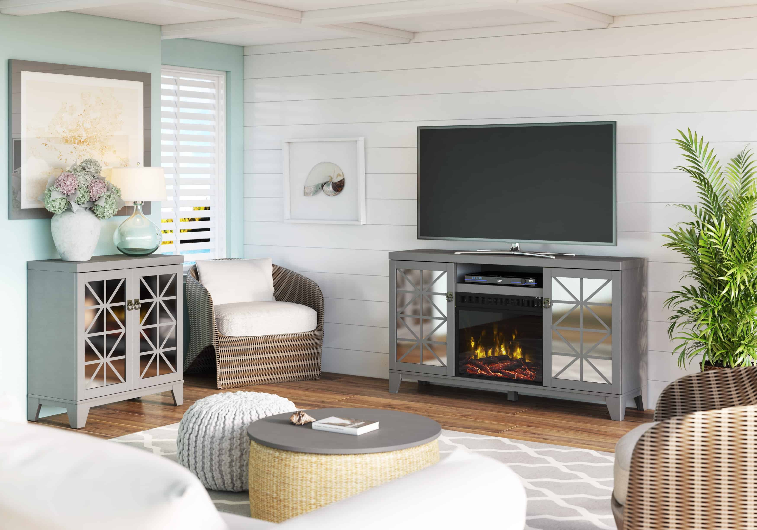
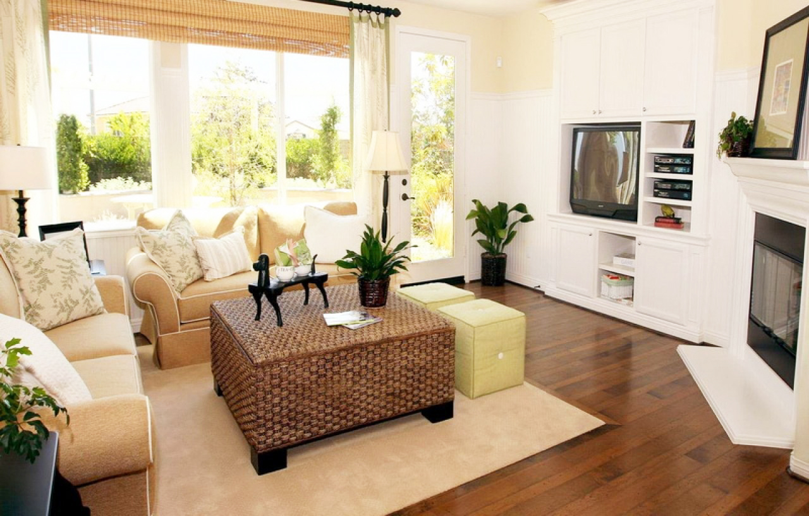
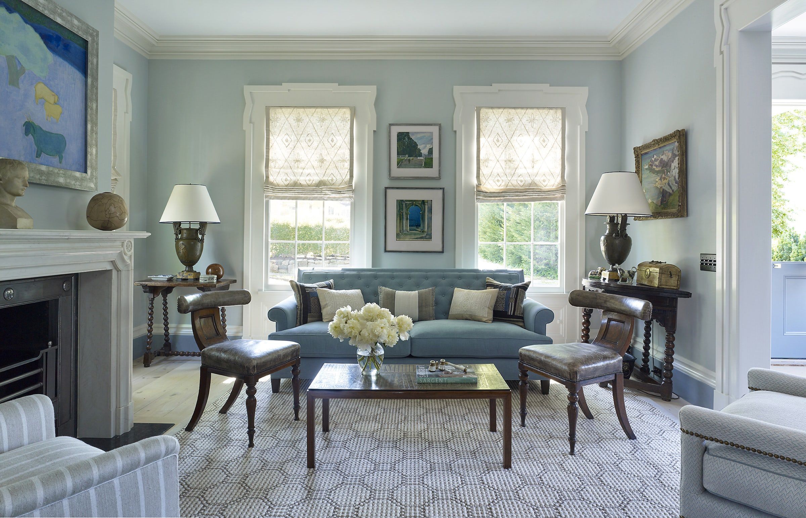
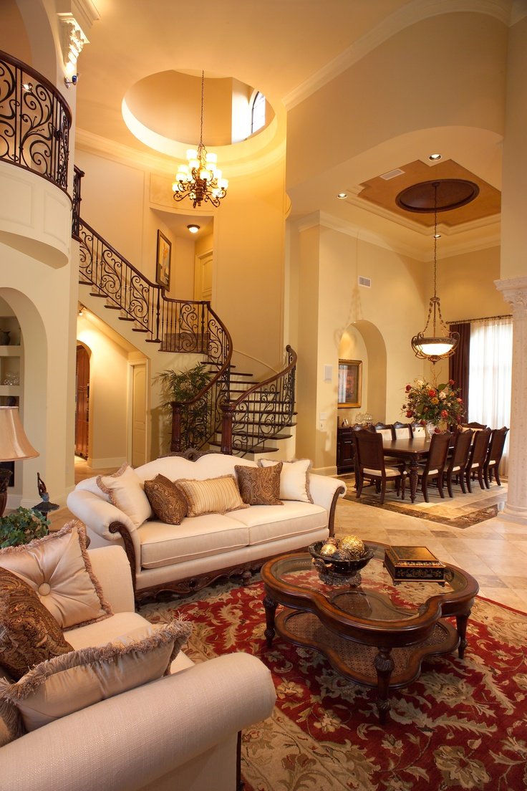
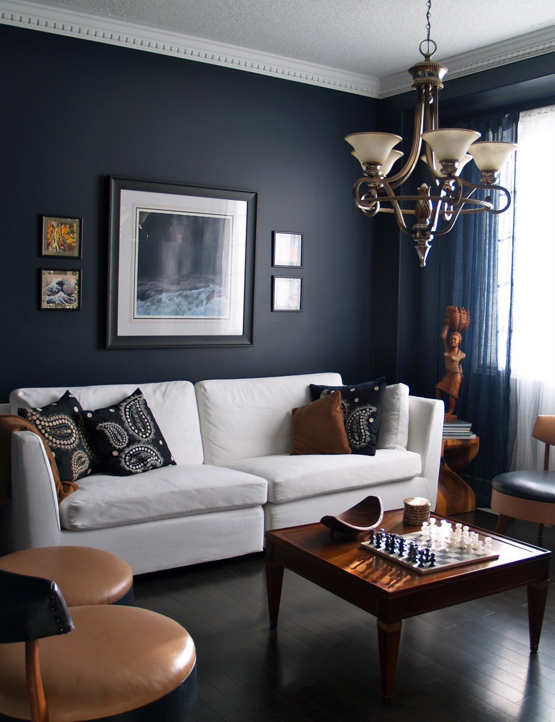
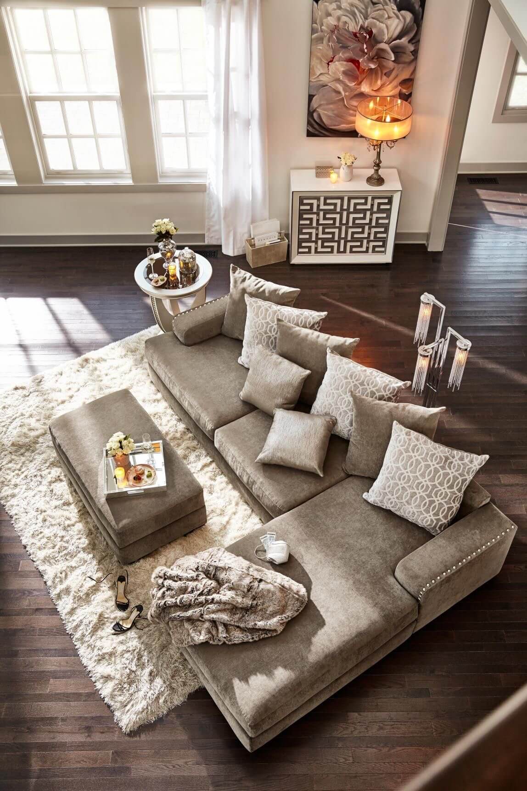

.jpg)





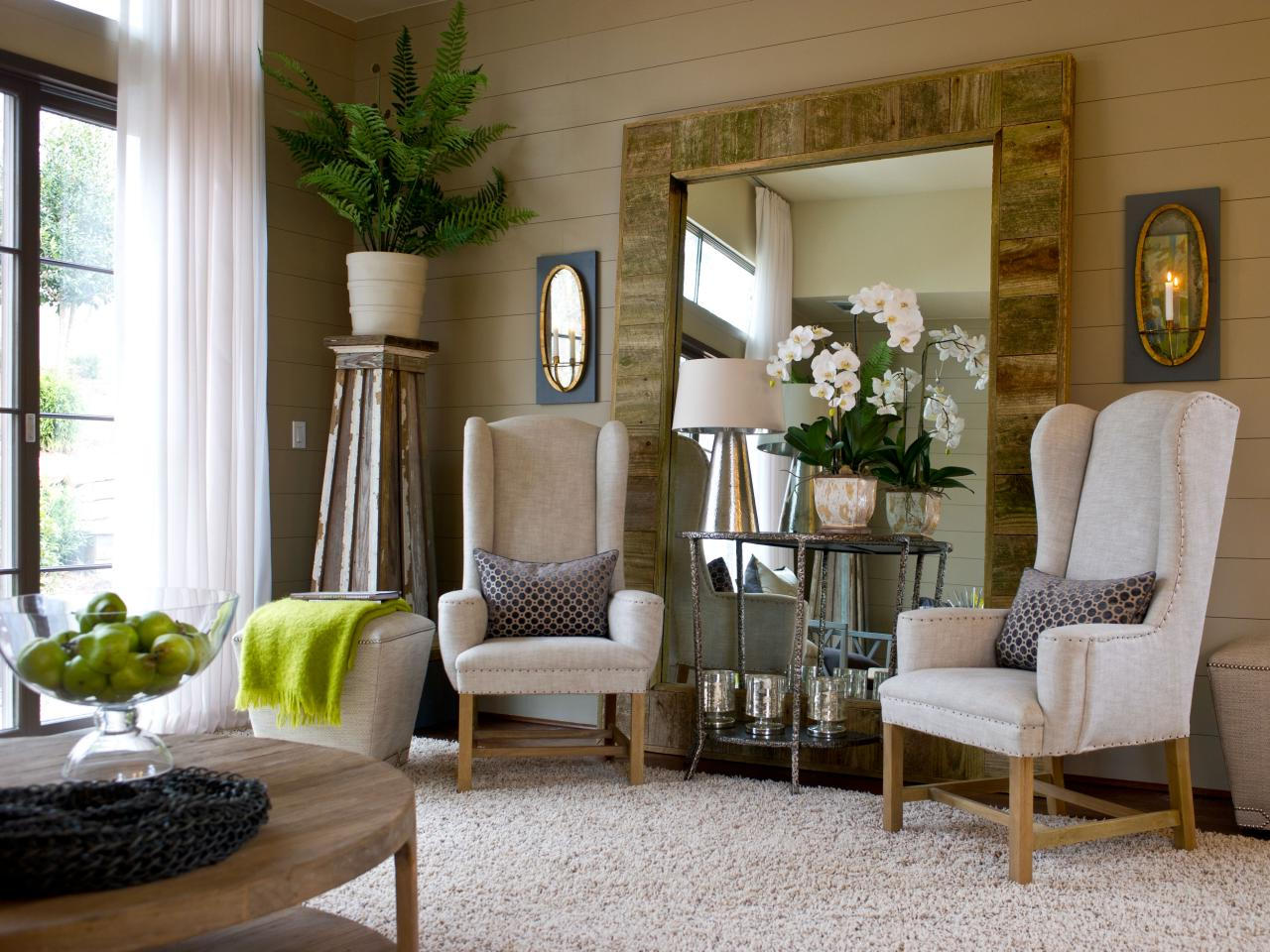


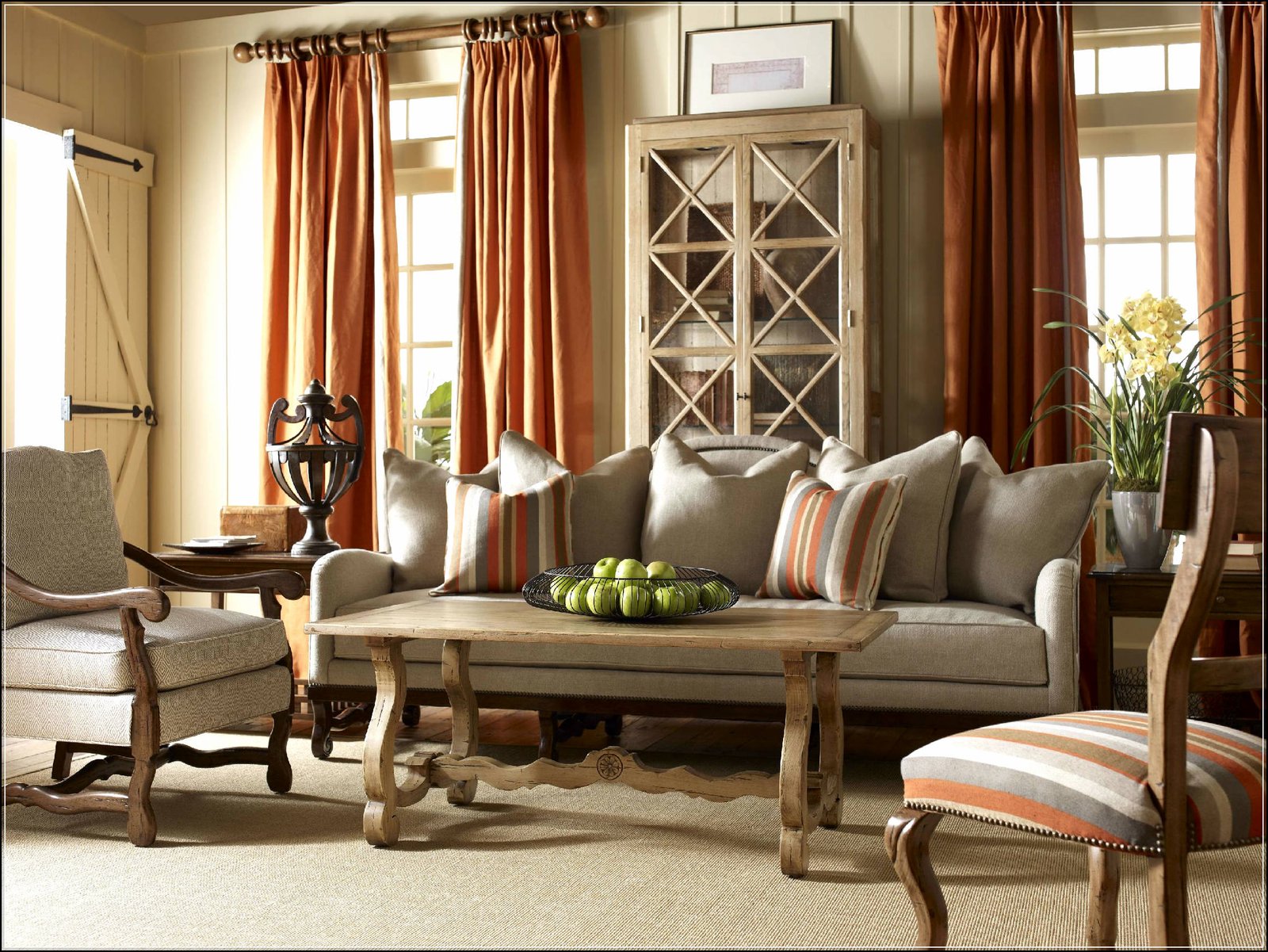
:max_bytes(150000):strip_icc()/Chuck-Schmidt-Getty-Images-56a5ae785f9b58b7d0ddfaf8.jpg)

/GettyImages-9261821821-5c69c1b7c9e77c0001675a49.jpg)











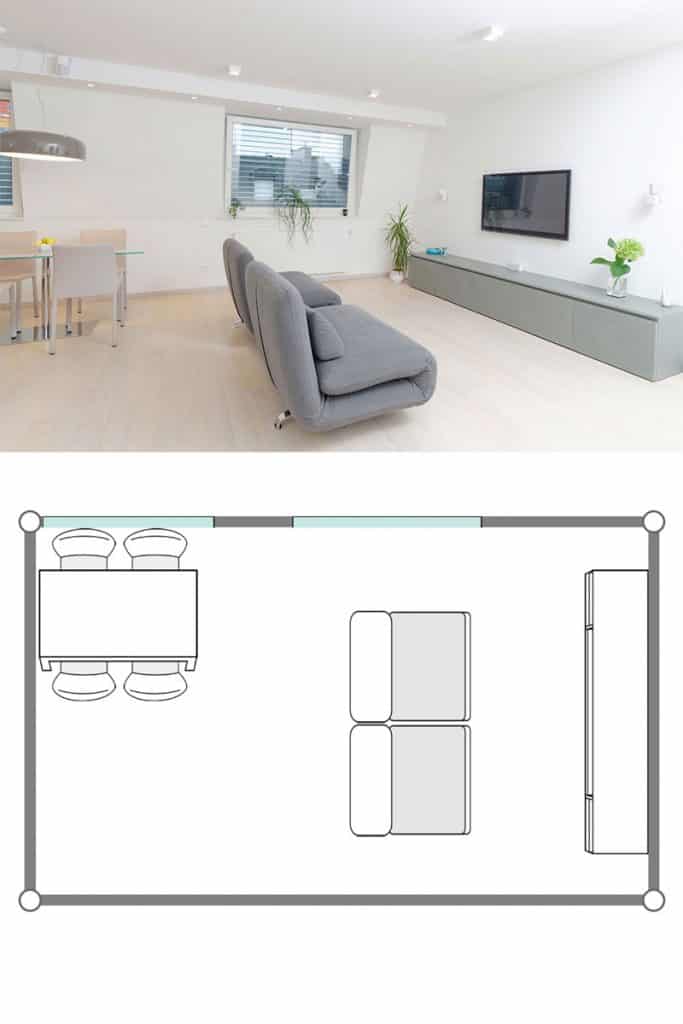

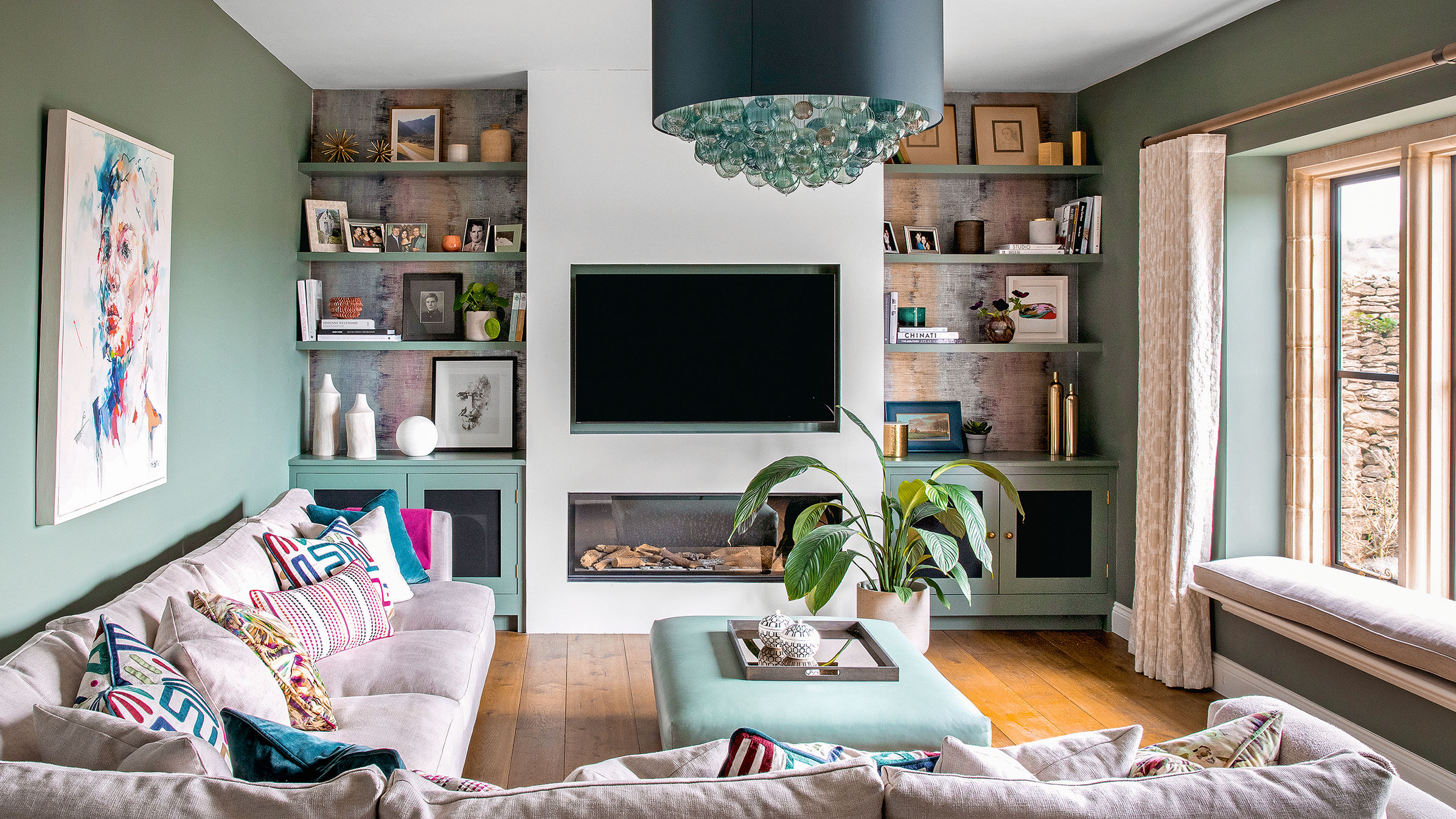

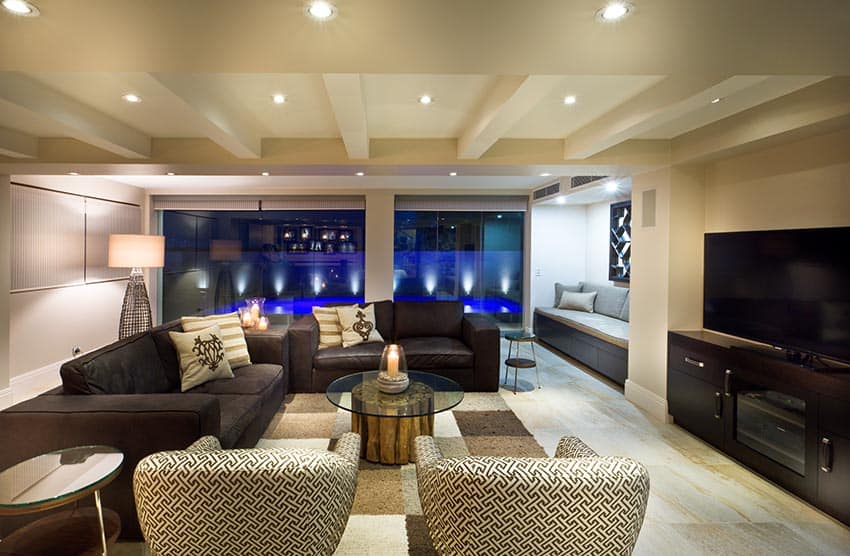
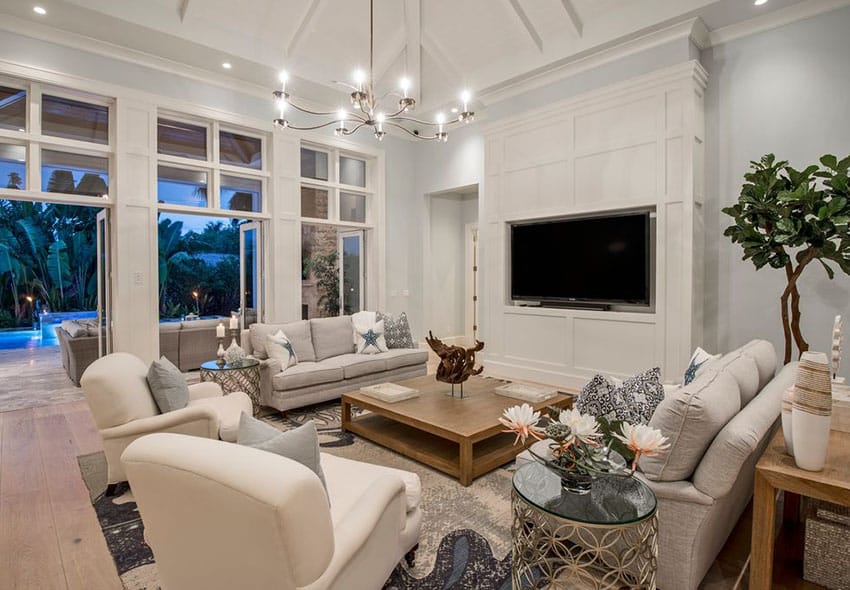
:max_bytes(150000):strip_icc()/cdn.cliqueinc.com__cache__posts__198376__best-laid-plans-3-airy-layout-plans-for-tiny-living-rooms-1844424-1469133480.700x0c-825ef7aaa32642a1832188f59d46c079.jpg)

