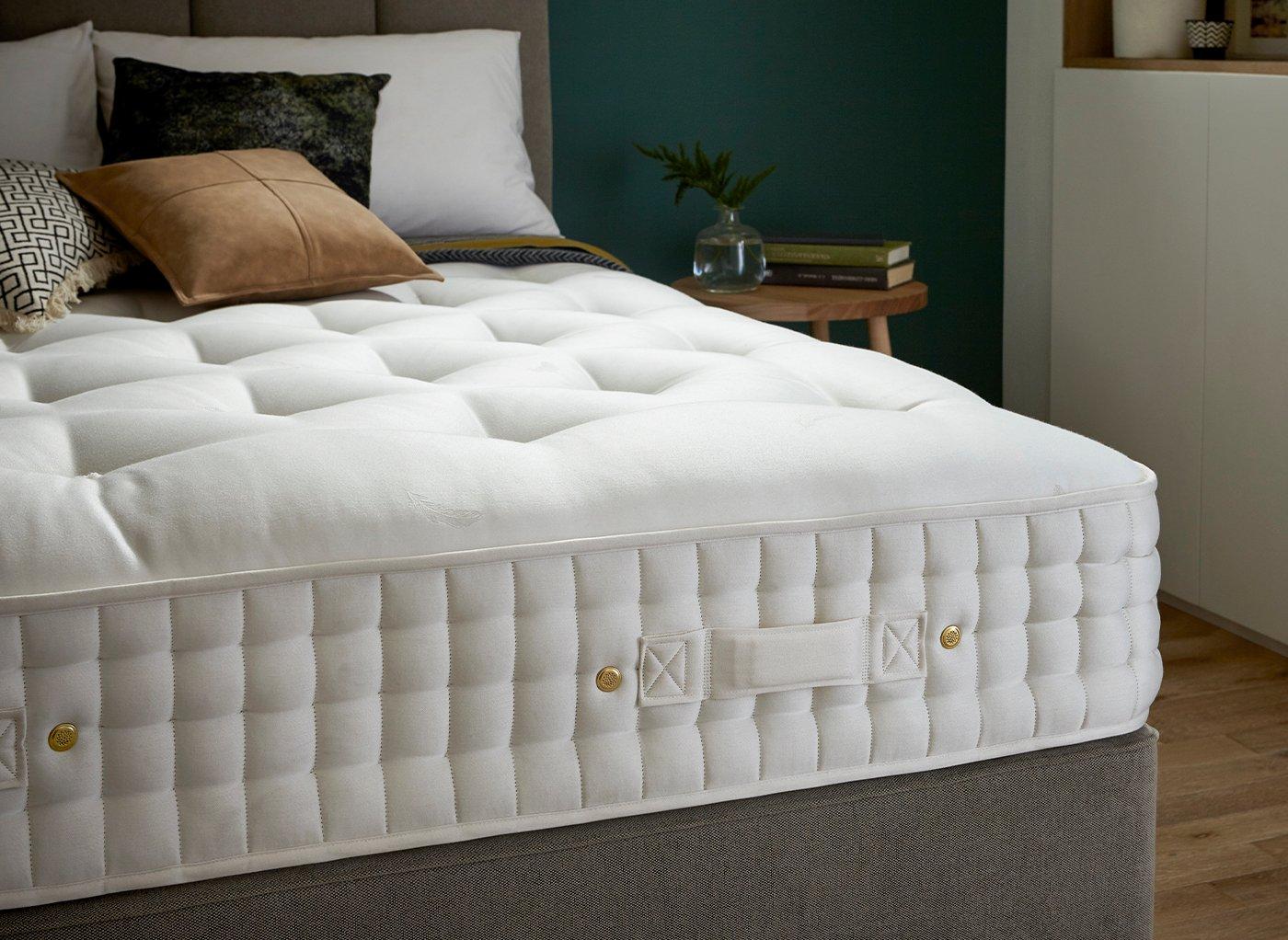Are you struggling to make the most out of your small living room and dining room? Look no further, as we have compiled a list of design ideas, tips, and tricks to help you create a functional and stylish living room dining room combo. When it comes to designing a living room dining room combo, the key is to find a balance between functionality and aesthetics. It can be challenging to create two distinct spaces in one room, but with the right design ideas and strategies, it can be done seamlessly. One of the first things to consider when designing a living room dining room combo is the layout. You want to ensure that the furniture placement allows for easy flow and does not make the room feel cramped. Utilize furniture placement to create separate zones for the living and dining areas. For example, you can place the sofa facing the TV and the dining table perpendicular to it, creating two distinct areas. Another design trick for a living room dining room combo is to use a neutral color palette. This creates a cohesive look and makes the room appear more spacious. You can add pops of color through accessories and décor items to add interest and personality to the space.1. Living Room Dining Room Combo: Design Ideas, Tips & Tricks
If you have a small living room and dining room, it can be challenging to find the right design ideas to make the most out of the space. Here are 15 small living room dining room combo ideas to inspire you: 1. Use a light color scheme to make the room feel more spacious. Light colors reflect natural light, making the room appear brighter and bigger. You can also add a statement rug to add texture and interest to the space. 2. Multipurpose furniture is a must-have in a small living room dining room combo. Consider a dining table that can double as a desk or a coffee table with hidden storage. This will save space and make the room more functional. 3. Add mirrors to create the illusion of a larger space. Mirrors reflect light and make a room appear bigger than it actually is. You can place a large mirror on one of the walls or create a gallery wall with smaller mirrors. 4. Utilize vertical space to maximize storage. Install shelves or cabinets on the walls to store items and keep the room clutter-free. You can also use floating shelves to display decorative items and add personality to the space. 5. Choose furniture with exposed legs to create a sense of openness. Furniture with exposed legs creates an airy and spacious feel, making the room look bigger. Avoid bulky furniture that can make the space feel cramped. 6. Use lightweight and movable furniture to allow for easy reconfiguration. This is especially useful if you have a small space and need to change the layout for different occasions. Consider using stools instead of chairs for the dining area, which can be easily moved around. 7. Opt for a round or oval dining table to save space. Round and oval tables take up less space than rectangular or square ones, making them perfect for a small living room dining room combo. They also create a more intimate and cozy dining experience. 8. Incorporate dual-purpose lighting to save space. Instead of having separate lighting for the living and dining areas, use overhead lighting that can be dimmed to create different moods. 9. Choose a minimalist design for a sleek and clutter-free look. A minimalist design is perfect for a small living room dining room combo as it creates a sense of openness and allows for easy flow. Avoid clutter and keep the décor simple and functional. 10. Add plants to bring life to the space. Plants not only add a pop of color and texture but also purify the air. You can hang plants from the ceiling or place them on shelves to add interest to the room. 11. Use a statement piece to anchor the room. A large piece of artwork, a unique light fixture, or a colorful rug can serve as the focal point of the room and tie the living and dining areas together. 12. Consider a banquette seating for a small dining area. A banquette seating is perfect for a small space as it takes up less room than individual chairs. You can also use the space under the seating for extra storage. 13. Use multi-functional décor items to save space. For example, a bench with built-in storage can serve as additional seating and storage for extra pillows or throws. A side table with hidden storage can also serve as a coffee table. 14. Use curtains to divide the space. If you want to create a physical separation between the living and dining areas, consider using curtains instead of walls. This allows for flexibility and can be opened up when needed. 15. Add personal touches to make the space feel homely. Hang family photos on the walls or display sentimental items on shelves. This will add personality and make the space feel more inviting.2. 15 Small Living Room Dining Room Combo Ideas
If you have a small open plan kitchen living room, it can be challenging to find the right design ideas to make the most out of the space. Here are 20 best small open plan kitchen living room design ideas to inspire you: 1. Maximize natural light to make the space feel bigger. Consider installing large windows or French doors to let in natural light and create an open and airy feel. You can also use light-colored curtains to maintain privacy while still allowing light to enter. 2. Use a neutral color palette to create a cohesive look. A neutral color scheme makes the space look more spacious and allows for easy flow between the kitchen and living room areas. You can add pops of color through accessories and décor items. 3. Choose compact appliances to save space. Consider a slimline dishwasher, a built-in microwave, or a stackable washer and dryer to maximize space in the kitchen area. 4. Incorporate multi-functional furniture to save space and add functionality. For example, a kitchen island with built-in storage can serve as extra counter space and storage for pots, pans, and other kitchen items. In the living room area, consider a coffee table with hidden storage or a sofa bed for guests. 5. Use open shelving to create a sense of openness. Closed cabinets can make a small space feel claustrophobic. Instead, use open shelves to display dishes and decorative items, adding interest and personality to the space. 6. Install floating shelves for extra storage. Floating shelves take up less space than traditional shelves and can be used to store items in both the kitchen and living room areas. You can also use them to display plants or decorative items. 7. Choose a cohesive design for the kitchen and living room areas. This will create a seamless flow between the two spaces. For example, if your kitchen has a modern design, carry this design into the living room area by incorporating modern furniture and décor items. 8. Add a kitchen island to create a separation between the kitchen and living room areas. A kitchen island not only provides extra counter space and storage but also serves as a visual divider between the two spaces. 9. Use lighting to define different areas. You can use pendant lights above the kitchen island and a chandelier or floor lamp in the living room area. This creates a distinction between the two spaces while maintaining a cohesive look. 10. Choose furniture with exposed legs to create a sense of openness. This is especially useful in a small open plan kitchen living room as it allows light to pass through, making the space appear bigger. 11. Use a backless sofa to create a more open feel. A backless sofa can be placed in the center of the room, serving as a visual divider between the kitchen and living room areas without blocking light or views. 12. Consider built-in seating for a small dining area. Built-in seating takes up less space than individual chairs and can also provide extra storage underneath. You can also add a table that can be folded down when not in use. 13. Add mirrors to create the illusion of a larger space. Mirrors reflect light and make a room appear bigger than it actually is. You can place a large mirror on one of the walls or create a gallery wall with smaller mirrors. 14. Use strips of color to define different areas. You can use flooring, tiles, or rugs to create a distinction between the kitchen and living room areas. This also adds visual interest to the space. 15. Use bold patterns to add personality to the space. Consider using patterned tiles in the kitchen area or a bold area rug in the living room area. This will add visual interest and make the space feel more inviting. 16. Choose slimline furniture to save space. In a small open plan kitchen living room, bulky furniture can make the space feel cramped. Instead, opt for slimline furniture that takes up less room and creates a sense of openness. 17. Utilize wall space for additional storage. You can install shelves or cabinets on the walls to store items and keep the space clutter-free. This is especially useful in a small kitchen where counter space is limited. 18. Choose lighting fixtures that serve a dual purpose. For example, a pendant light above the kitchen island can also serve as task lighting for the living room area. This saves space and adds functionality to the space. 19. Use a sliding door to save space. Instead of a traditional door that swings open, consider a sliding door that can be pushed to the side. This saves space and adds a modern touch to the space. 20. Keep the décor simple and functional. In a small open plan kitchen living room, it is essential to keep the décor simple and functional to avoid clutter. Choose a few statement pieces, such as a large piece of artwork or a unique light fixture, to add personality to the space.3. 20 Best Small Open Plan Kitchen Living Room Design Ideas
2021 brings new design trends and ideas for a living room dining room combo. Here are 10 living room dining room combo ideas for 2021: 1. Incorporate natural elements into the space. Natural elements, such as wood and plants, add warmth and texture to the space. You can use a wooden dining table and chairs or hang a large plant from the ceiling to add interest to the room. 2. Add bold colors to make a statement. 2021 is all about bold and vibrant colors. You can add a pop of color through accent walls, throw pillows, or artwork to make the space stand out. 3. Utilize natural light to create a warm and inviting atmosphere. Open up the curtains and let natural light flood the room. You can also use sheer curtains to maintain privacy while still allowing light to enter.4. 10 Living Room Dining Room Combo Ideas 2021 (the Dual Deals)
Create a Cozy and Functional Space with Living Room Dining Ideas

Maximize Space with Multi-functional Furniture
 One of the biggest challenges when designing a living room and dining room combo is making the most of the limited space. However, with the right furniture, you can create a comfortable and functional space that serves both purposes. Consider investing in
multi-functional furniture
such as a dining table that can be extended for larger gatherings or a coffee table with hidden storage compartments. This not only saves space but also adds versatility to your room.
One of the biggest challenges when designing a living room and dining room combo is making the most of the limited space. However, with the right furniture, you can create a comfortable and functional space that serves both purposes. Consider investing in
multi-functional furniture
such as a dining table that can be extended for larger gatherings or a coffee table with hidden storage compartments. This not only saves space but also adds versatility to your room.
Use Colors and Lighting to Define Different Areas
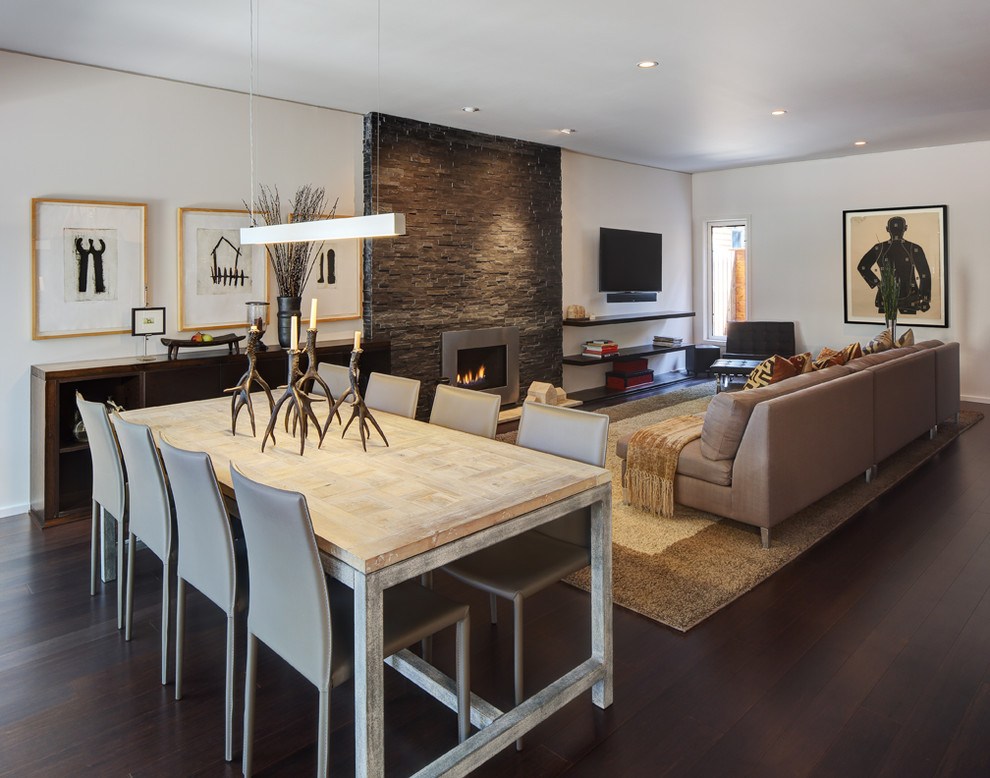 Color
plays a crucial role in defining different areas within a shared living and dining space. Use
bold and contrasting colors
to visually separate the two areas and add depth to the room. For instance, you can paint one wall in the living room with a dark color while keeping the rest of the walls and the dining area in a lighter shade. This creates a clear distinction between the two spaces while maintaining a cohesive look. Additionally,
lighting
also plays a key role in defining areas. Use different types of lighting, such as overhead lights and table lamps, to create a cozy ambiance in the living area and a more focused lighting in the dining area.
Color
plays a crucial role in defining different areas within a shared living and dining space. Use
bold and contrasting colors
to visually separate the two areas and add depth to the room. For instance, you can paint one wall in the living room with a dark color while keeping the rest of the walls and the dining area in a lighter shade. This creates a clear distinction between the two spaces while maintaining a cohesive look. Additionally,
lighting
also plays a key role in defining areas. Use different types of lighting, such as overhead lights and table lamps, to create a cozy ambiance in the living area and a more focused lighting in the dining area.
Opt for Space-Saving Solutions
 In a small living room and dining room combo,
space-saving solutions
are a must. Instead of bulky chairs, consider using
bench seating
for your dining table. This not only saves space but also adds a unique touch to your room. You can also opt for
wall-mounted shelves
for storage instead of bulky cabinets. This not only saves floor space but also adds a decorative element to your room. Additionally,
folding or stackable chairs
are a great option for extra seating when needed but can be easily stored away when not in use.
In a small living room and dining room combo,
space-saving solutions
are a must. Instead of bulky chairs, consider using
bench seating
for your dining table. This not only saves space but also adds a unique touch to your room. You can also opt for
wall-mounted shelves
for storage instead of bulky cabinets. This not only saves floor space but also adds a decorative element to your room. Additionally,
folding or stackable chairs
are a great option for extra seating when needed but can be easily stored away when not in use.
Add Visual Interest with Different Textures and Patterns
 To make your living room and dining area feel like separate spaces, it's important to add visual interest. One way to do this is by incorporating different
textures and patterns
in each area. For example, you can have a plush rug in the living area and a patterned rug in the dining area. This not only adds visual interest but also helps define the two spaces. You can also play around with different textures and patterns in your furniture and decor to add depth and personality to your room.
In conclusion, with the right design elements and furniture choices, you can create a
cozy and functional space
with your living room dining ideas. Remember to use colors, lighting, and space-saving solutions to define different areas and add visual interest. With a little creativity and thought, your living room and dining room combo can be the perfect gathering space for family and friends.
To make your living room and dining area feel like separate spaces, it's important to add visual interest. One way to do this is by incorporating different
textures and patterns
in each area. For example, you can have a plush rug in the living area and a patterned rug in the dining area. This not only adds visual interest but also helps define the two spaces. You can also play around with different textures and patterns in your furniture and decor to add depth and personality to your room.
In conclusion, with the right design elements and furniture choices, you can create a
cozy and functional space
with your living room dining ideas. Remember to use colors, lighting, and space-saving solutions to define different areas and add visual interest. With a little creativity and thought, your living room and dining room combo can be the perfect gathering space for family and friends.



:max_bytes(150000):strip_icc()/living-dining-room-combo-4796589-hero-97c6c92c3d6f4ec8a6da13c6caa90da3.jpg)


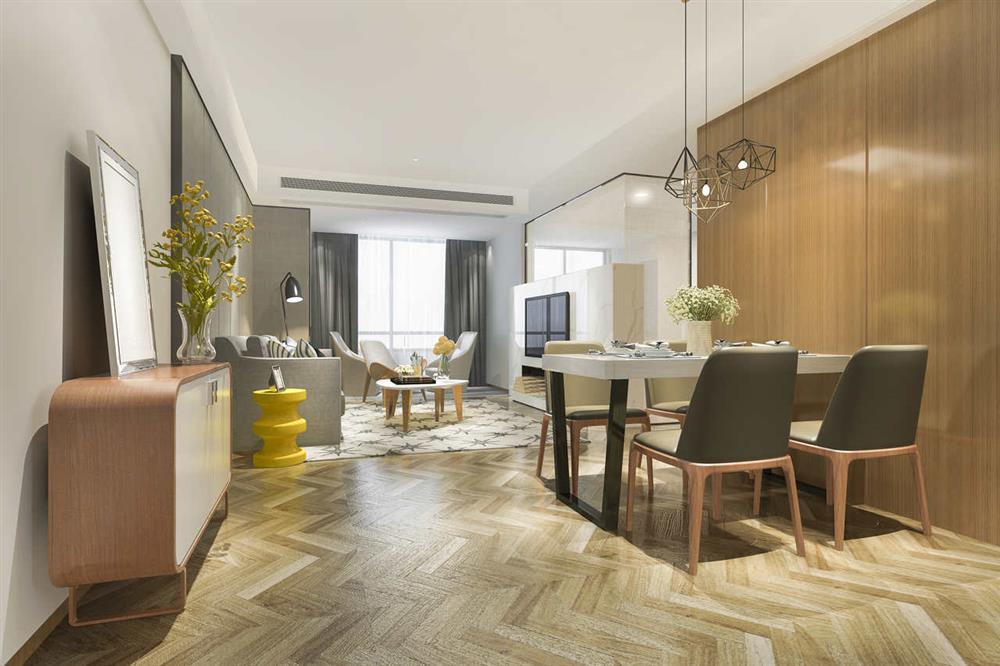

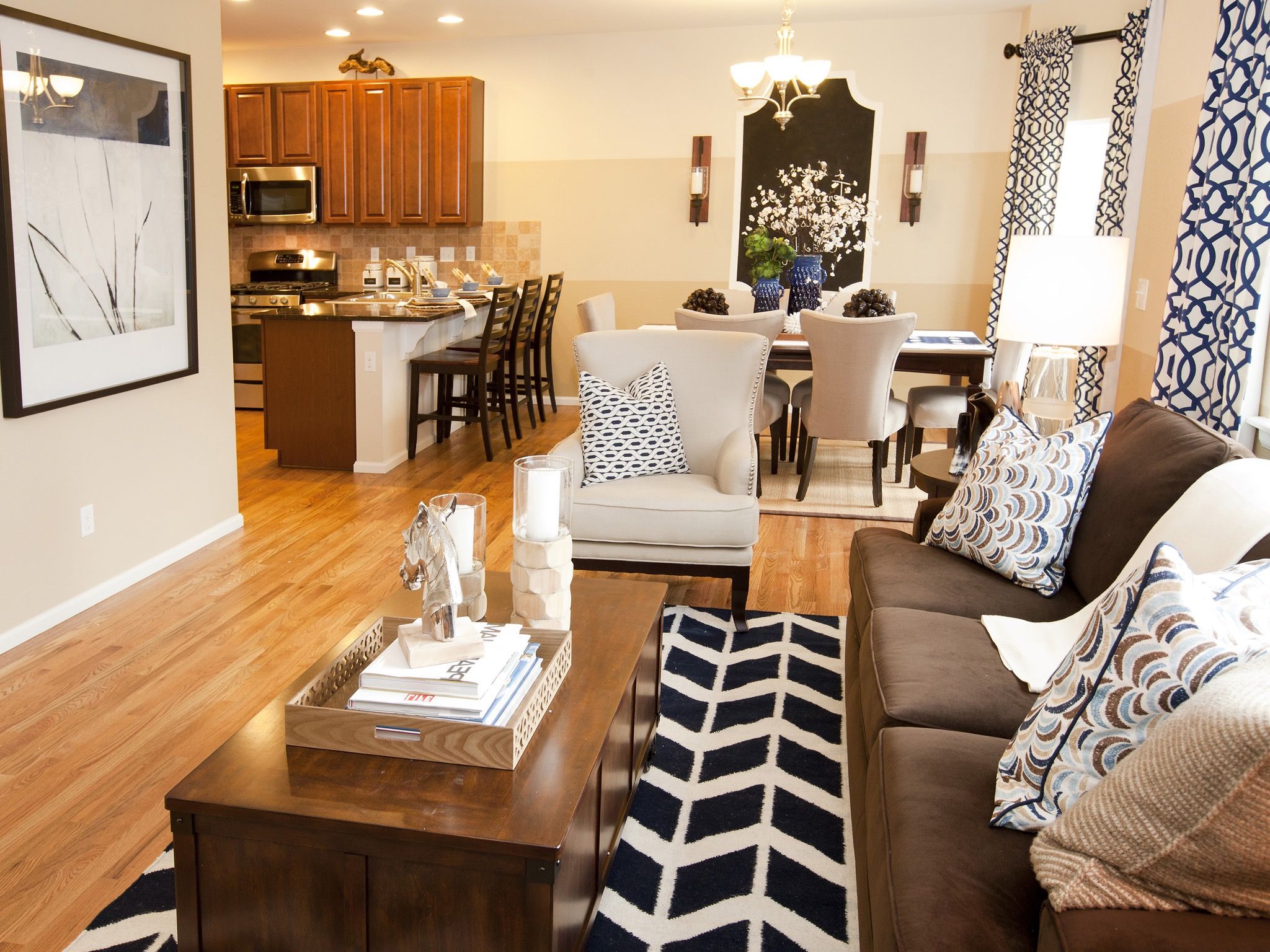
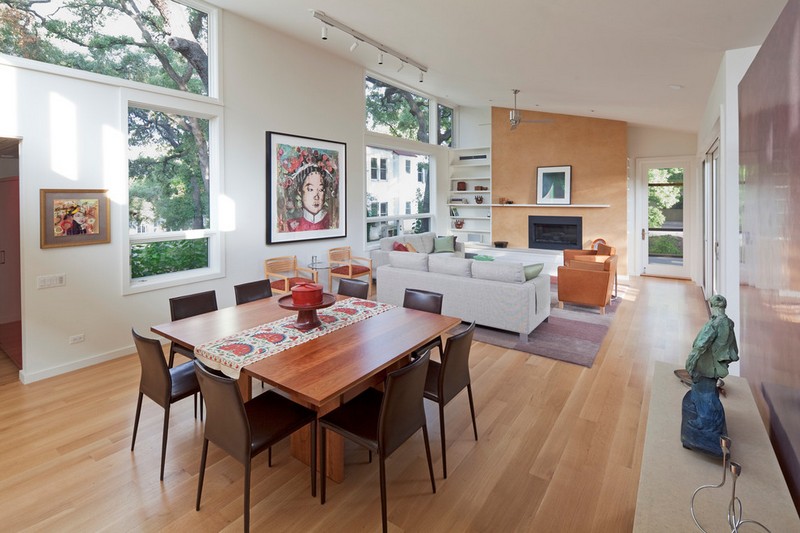


:max_bytes(150000):strip_icc()/orestudios_central_district_th_13-a414c78d68cb4563871730b8b69352d1.jpg)

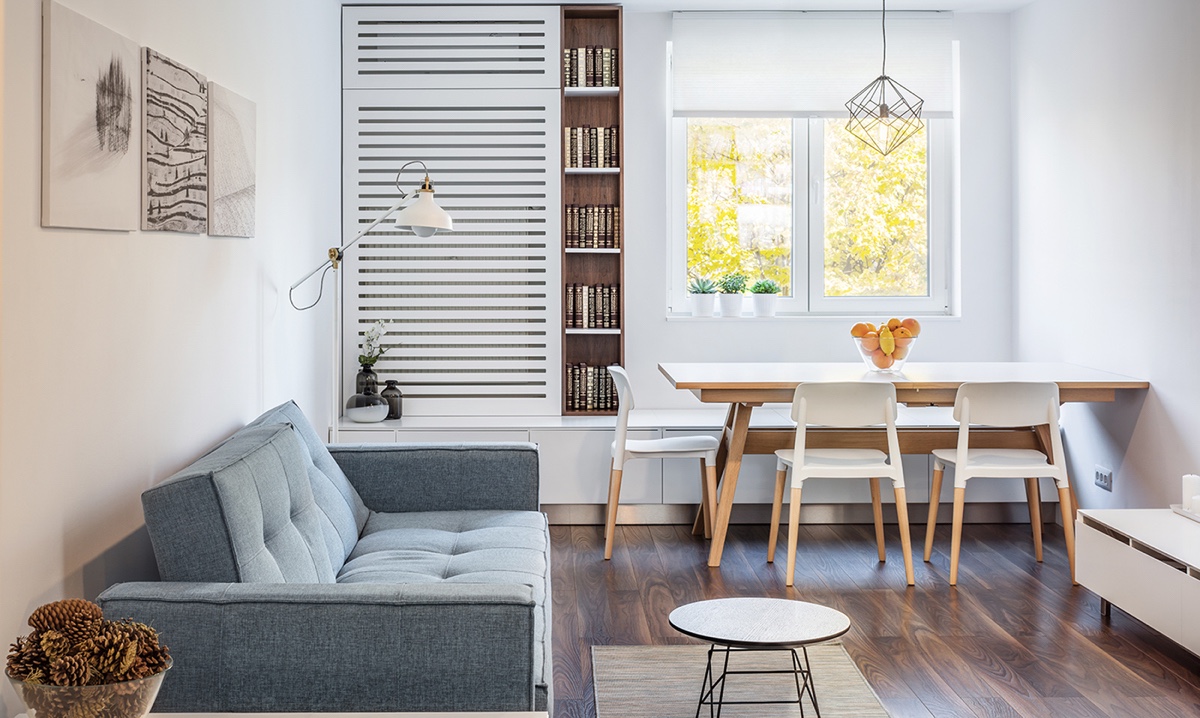




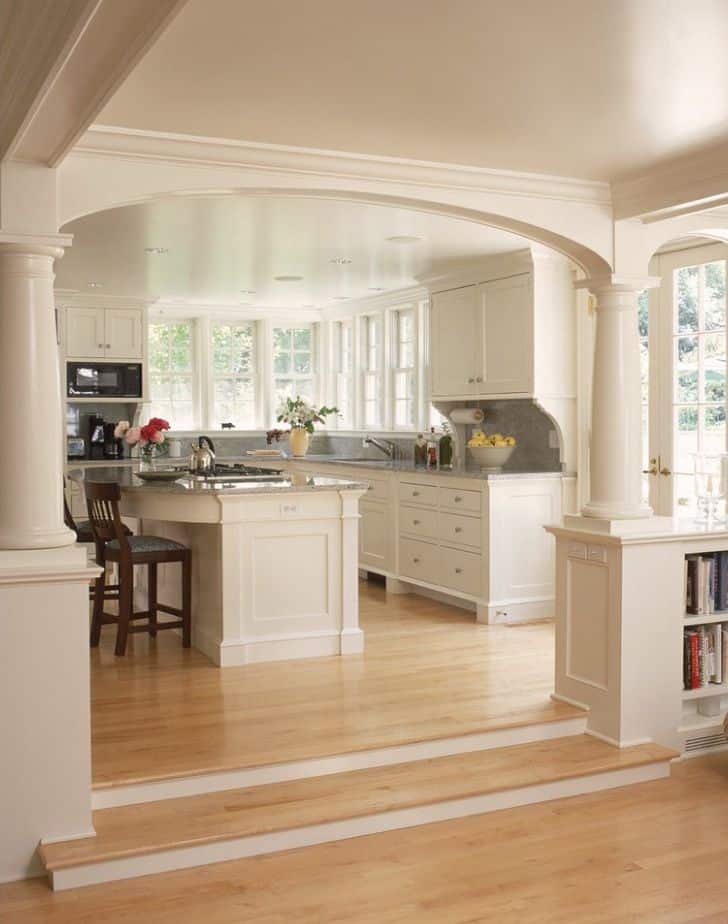





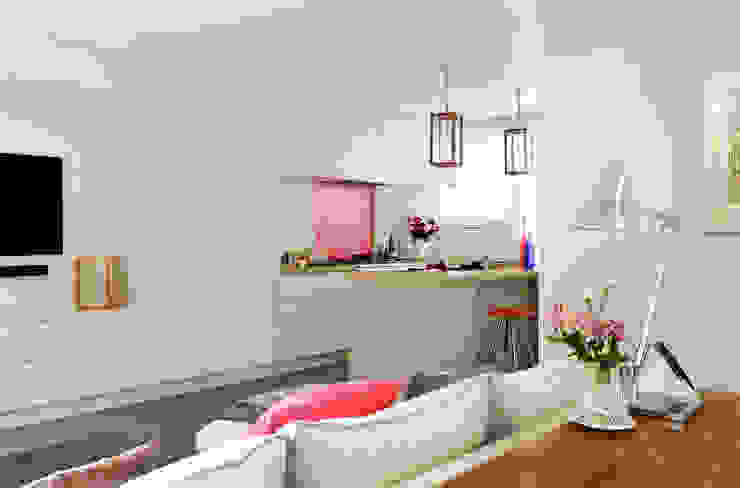



:max_bytes(150000):strip_icc()/living-dining-room-combo-4796589-hero-97c6c92c3d6f4ec8a6da13c6caa90da3.jpg)







