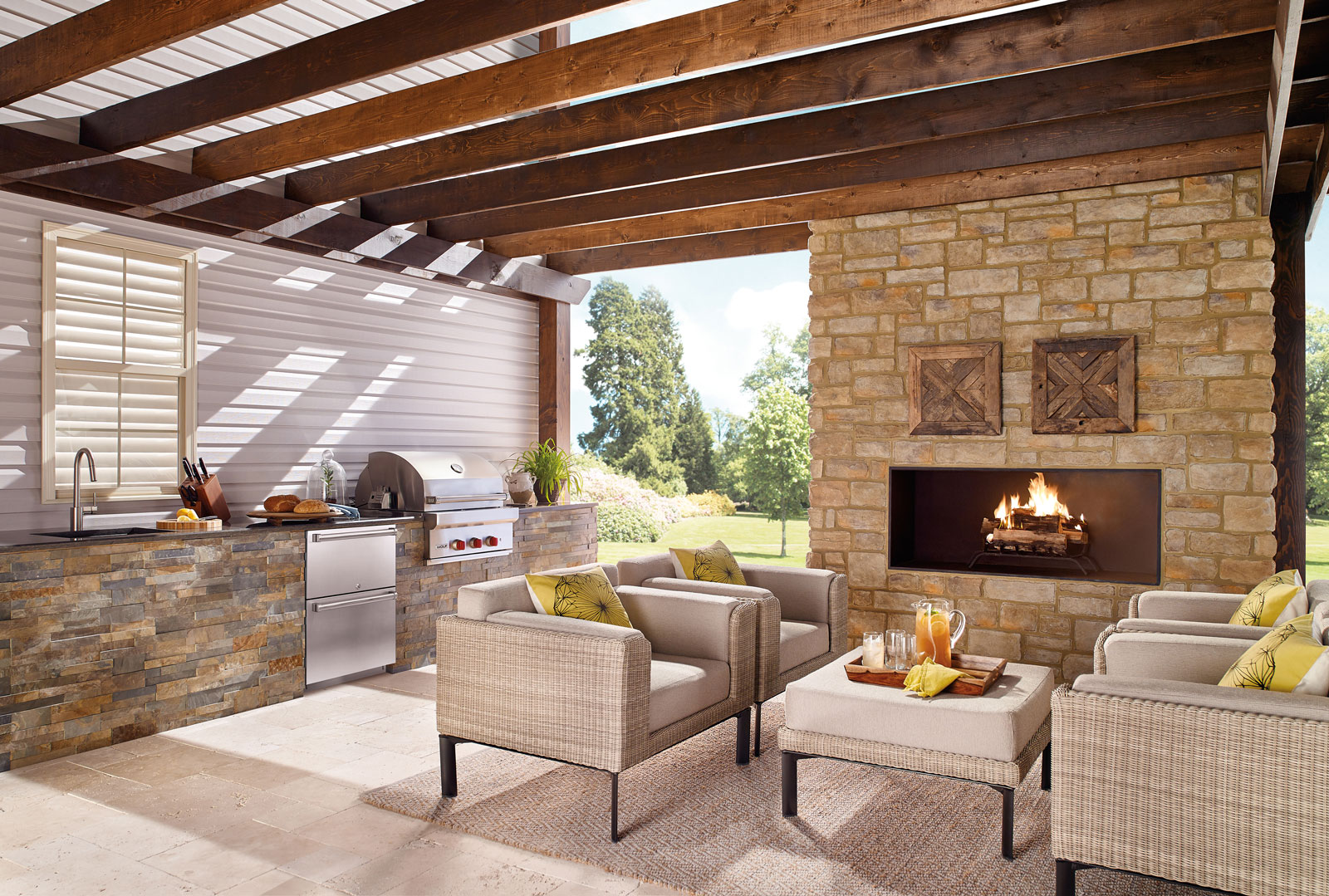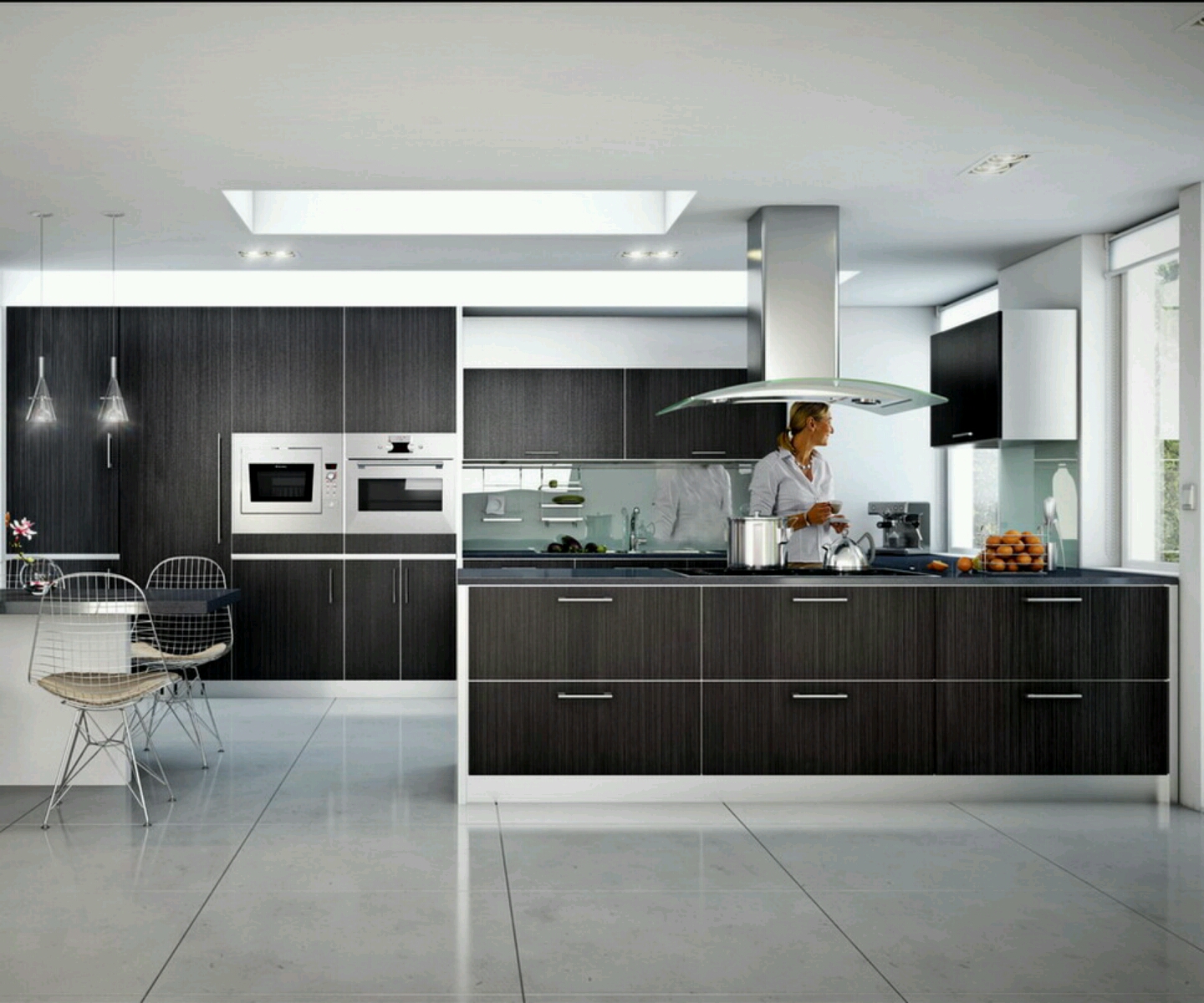Living Room And Dining Room Layout Ideas
The living room and dining room are often the heart of the home, where family and friends gather to relax, dine and spend quality time together. But when it comes to designing and arranging these two spaces, it can be a challenge to find the perfect layout that maximizes both function and style. To help you create a beautiful and functional living room and dining room, here are 10 ideas to consider.
Living Room And Dining Room Design Ideas
Before diving into specific layout ideas, it's important to think about the overall design of your living room and dining room. Consider the style and color scheme you want to achieve and make sure it flows seamlessly between the two spaces. This could be through coordinating colors, similar furniture styles, or complementary decor elements.
Living Room And Dining Room Combo Layout
If you have a small home or apartment, you may need to combine your living room and dining room into one space. This can be a challenge, but with the right layout, it can also be a stylish and functional solution. Consider using a sectional sofa to create a clear separation between the two areas, and using an area rug under the dining table to define that space.
Small Living Room And Dining Room Layout
For those with limited space, it's important to make the most of what you have. One idea for a small living room and dining room is to use a round dining table instead of a rectangular one. This can free up more floor space and make the room feel less cramped. You can also use built-in shelves or wall-mounted storage to save space and keep the room clutter-free.
Open Living Room And Dining Room Layout
If you have the luxury of an open floor plan, you can create a seamless flow between your living room and dining room. One idea is to use a large area rug to anchor the living room space, and then add a smaller rug under the dining table to define that area. This will create a cohesive look while still distinguishing between the two spaces.
Living Room And Dining Room Furniture Layout
The key to a successful living room and dining room layout is finding the right balance between furniture pieces. Start by choosing a focal point, such as a fireplace or large window, and arrange your furniture around that. In the living room, consider using a sofa and two chairs to create a conversational area, and in the dining room, use a table and chairs that are the right size for the space.
Living Room And Dining Room Layout With Fireplace
A fireplace can add a cozy and inviting touch to both the living room and dining room, but it can also present a challenge when it comes to layout. If your fireplace is in the center of the wall, consider placing your sofa and chairs perpendicular to it. This will create a natural separation between the living room and dining room, while still allowing both areas to benefit from the warmth of the fireplace.
Living Room And Dining Room Layout With TV
In today's modern world, many people have a TV in both their living room and dining room. If this is the case for you, it's important to find a way to incorporate both without it feeling cluttered. One idea is to mount the TV above the fireplace, creating a focal point for both spaces. You can also use a console table or sideboard to hide the TV when it's not in use.
Living Room And Dining Room Layout With Sectional
Sectional sofas are a popular choice for many living rooms, but they can also work well in a combined living room and dining room space. One idea is to place the sectional against a wall, with the back facing the dining area. This will create a natural separation between the two spaces while still allowing for an open and cohesive feel.
Living Room And Dining Room Layout With Bay Window
If your living room or dining room has a beautiful bay window, you'll want to make the most of it in your layout. One idea is to place a small dining table and chairs in the bay window area, creating a cozy and intimate dining space. In the living room, you can use the bay window as a reading nook by placing a comfortable chair and ottoman or a small loveseat in the space.
Maximizing Space in Your Living Room and Dining Room Layout

Designing a functional and aesthetically pleasing living room and dining room layout can be a challenge, especially if the space is limited. However, with the right approach and a little creativity, you can make the most out of your space and create a beautiful and inviting atmosphere in your home.

When it comes to designing a living room and dining room, the first thing to consider is the purpose of each space. While the living room is typically used for relaxation and entertaining guests, the dining room is primarily used for meals and gatherings. Therefore, it is important to differentiate the two areas and create a smooth flow between them.
One way to achieve this is by using furniture placement . Placing a sofa or a large rug to separate the living room from the dining room can help define the space and create a sense of cohesiveness . Additionally, using multi-functional furniture can also help maximize space. For example, a coffee table with storage or a dining table that can be extended for larger gatherings can save space and add functionality to the rooms.

Lighting is another crucial factor in creating a well-designed living room and dining room layout. Using layered lighting with a combination of overhead lights, lamps, and accent lighting can enhance the ambiance of both spaces. You can also use mirrors to reflect natural light and make the rooms appear larger and brighter.
Color plays a significant role in the overall look and feel of a room. When it comes to a living room and dining room layout, coordinating the color scheme can create a seamless transition between the two spaces. Using neutral colors as a base and adding pops of color through accessories, such as throw pillows or artwork, can add interest and tie the rooms together.
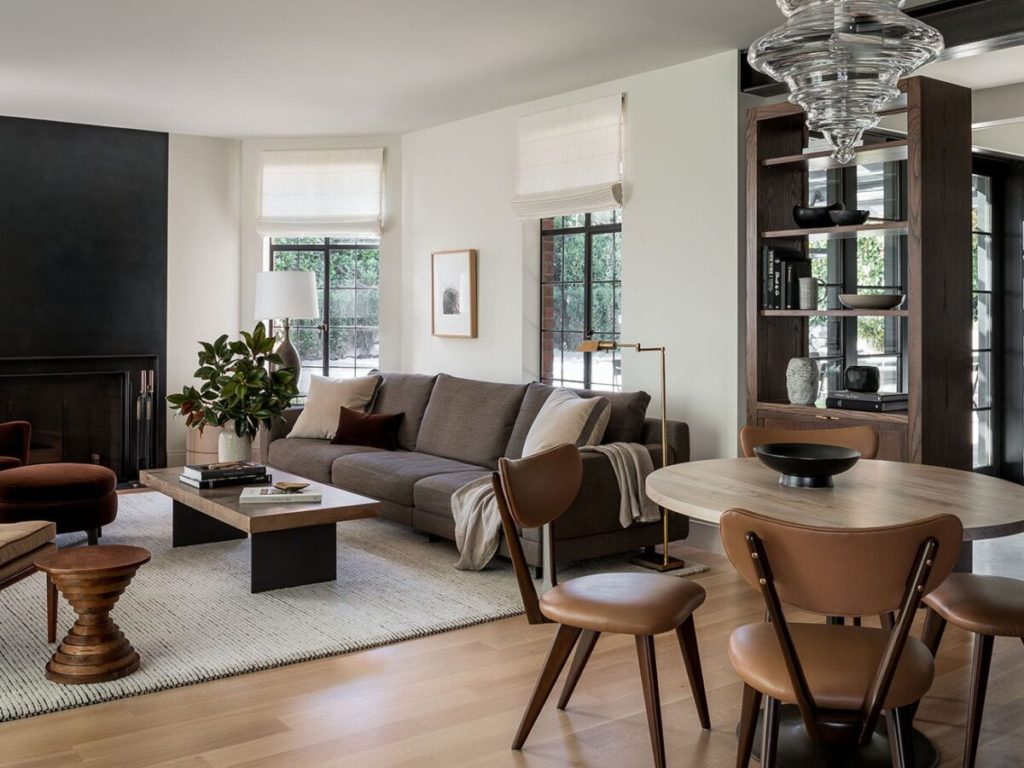
Lastly, de-cluttering and proper organization can go a long way in maximizing space in your living room and dining room. This can be achieved by using storage solutions , such as shelves or baskets, to keep items off the floor and maximize vertical space . Keeping the rooms clutter-free will not only make them look more spacious but also create a sense of calmness and balance .
In conclusion, designing a living room and dining room layout requires careful consideration of functionality and aesthetics . By using furniture placement, lighting, color, and organization techniques, you can create a well-designed space that maximizes every inch of your home and reflects your unique style.














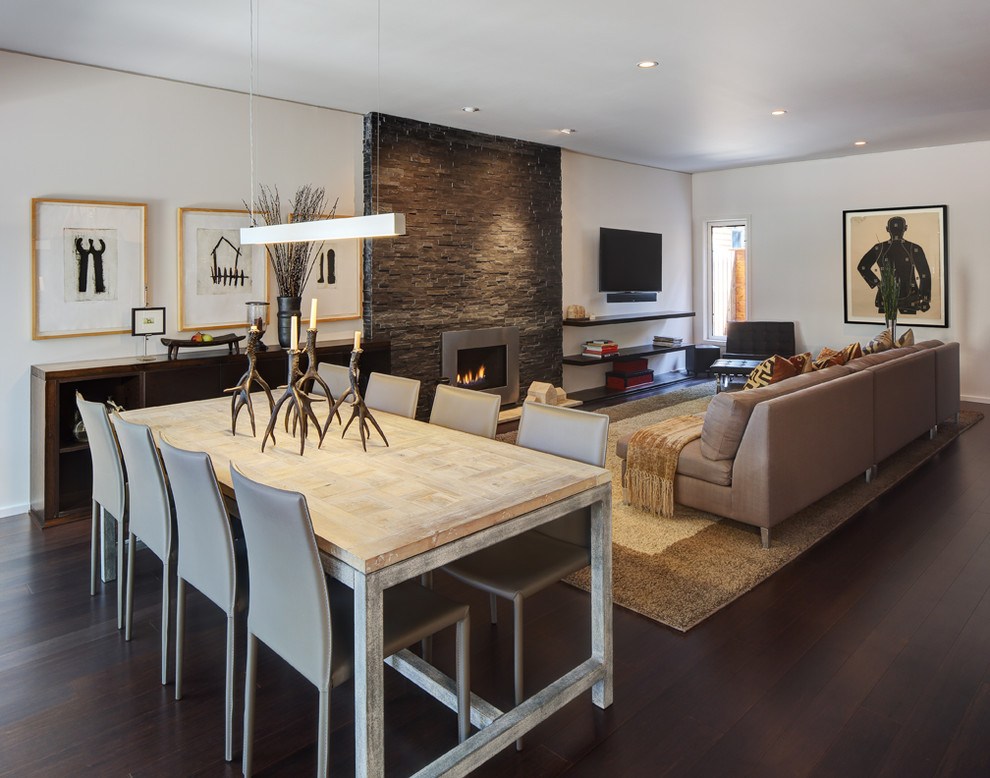

/orestudios_laurelhurst_tudor_03-1-652df94cec7445629a927eaf91991aad.jpg)


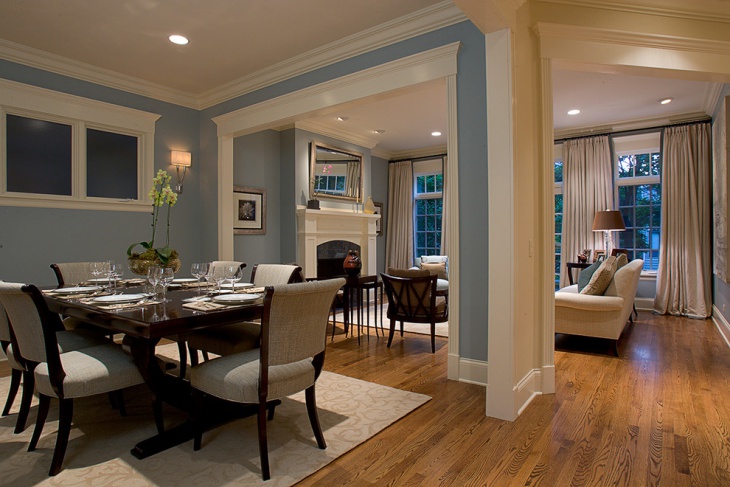


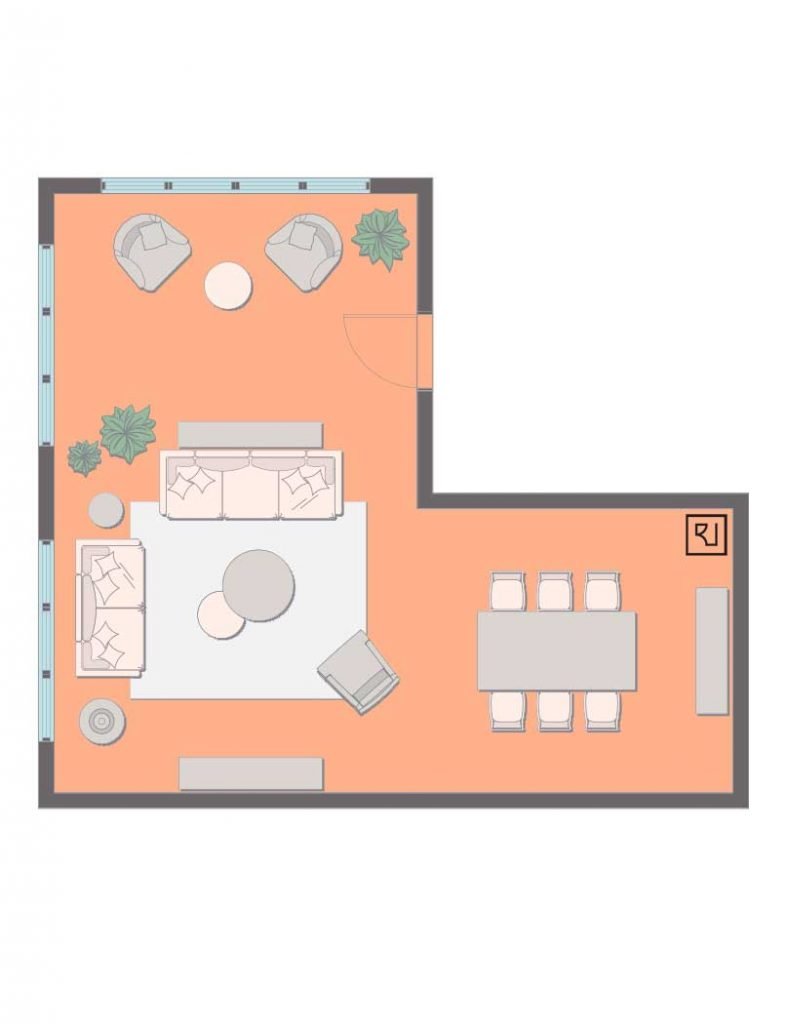



:max_bytes(150000):strip_icc()/AtelierSteve1-e14d617a809745c68788955d9e82bd72.jpg)

:max_bytes(150000):strip_icc()/living-dining-room-combo-4796589-hero-97c6c92c3d6f4ec8a6da13c6caa90da3.jpg)






:max_bytes(150000):strip_icc()/living-dining-room-combo-4796589-hero-97c6c92c3d6f4ec8a6da13c6caa90da3.jpg)



















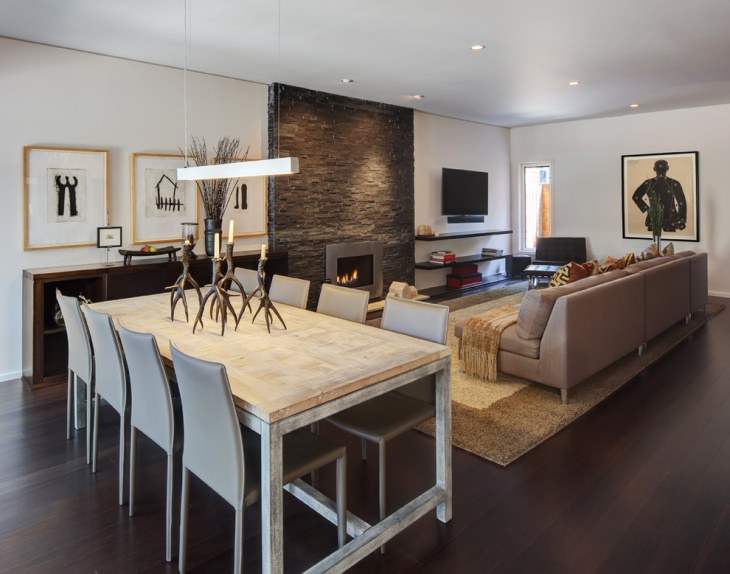





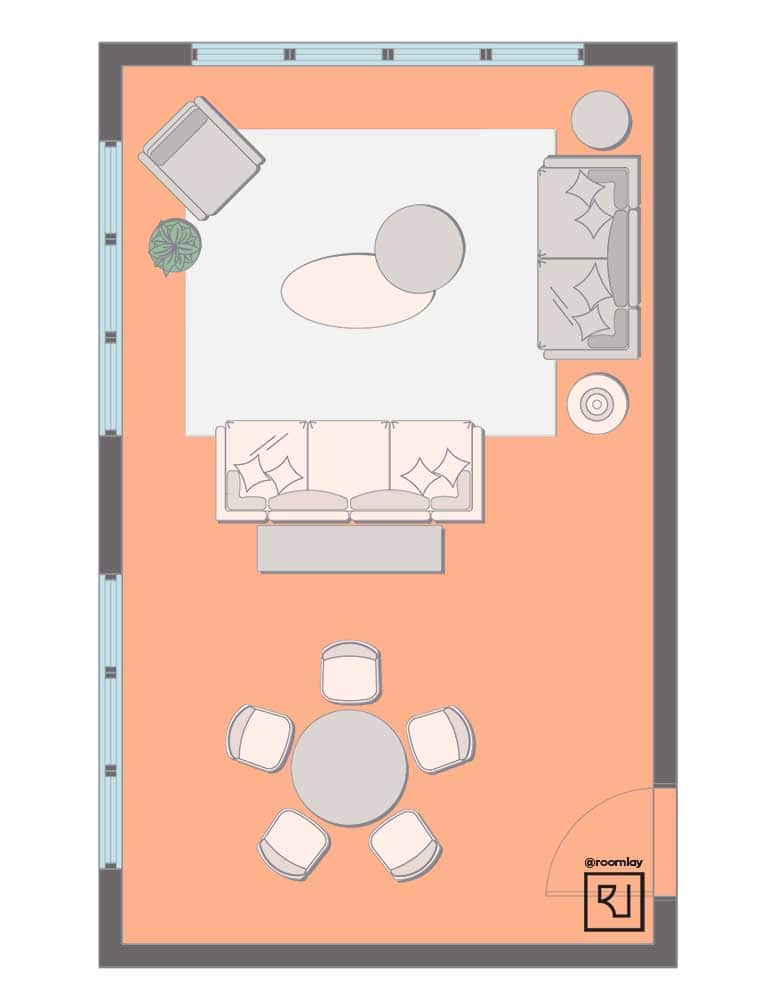
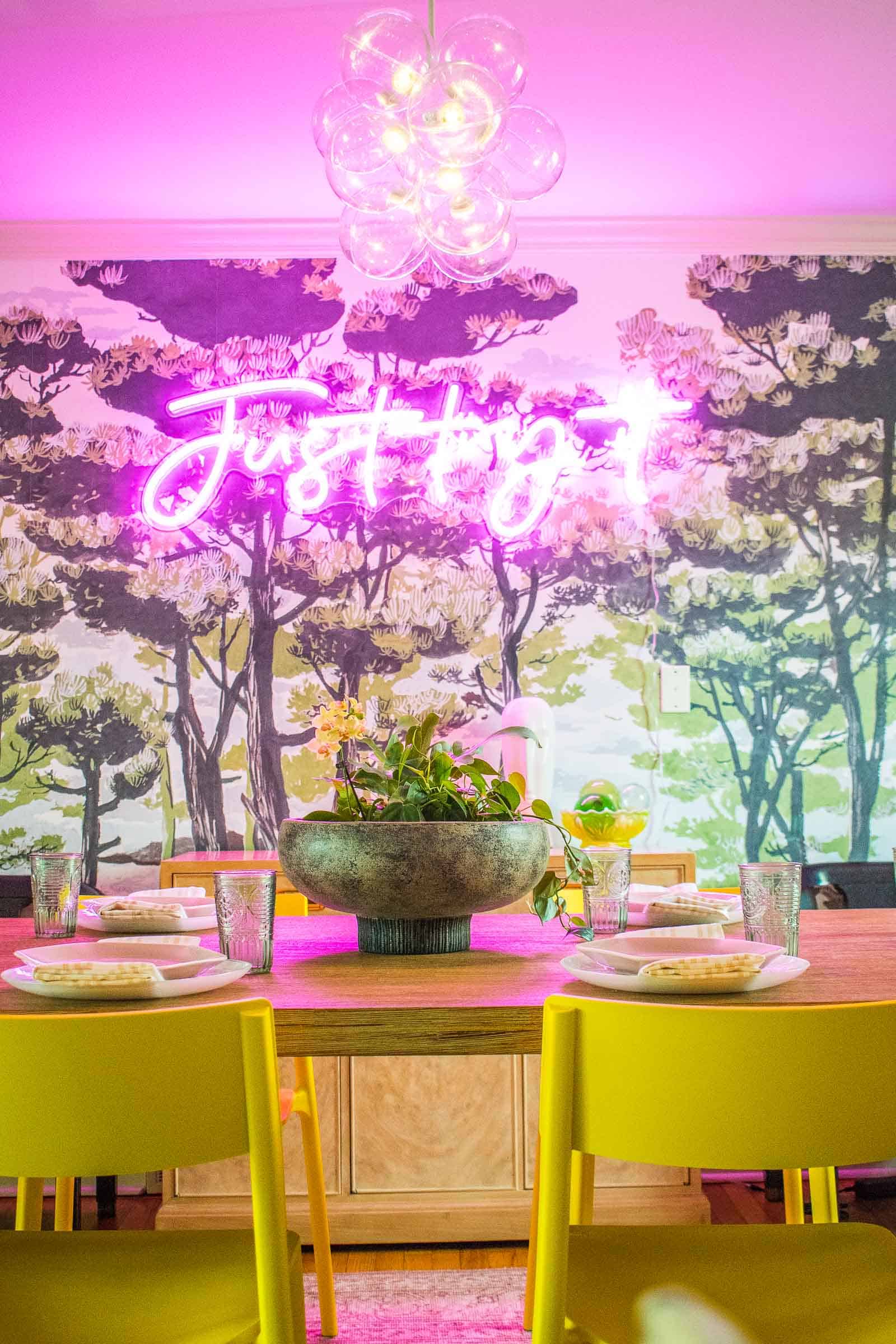



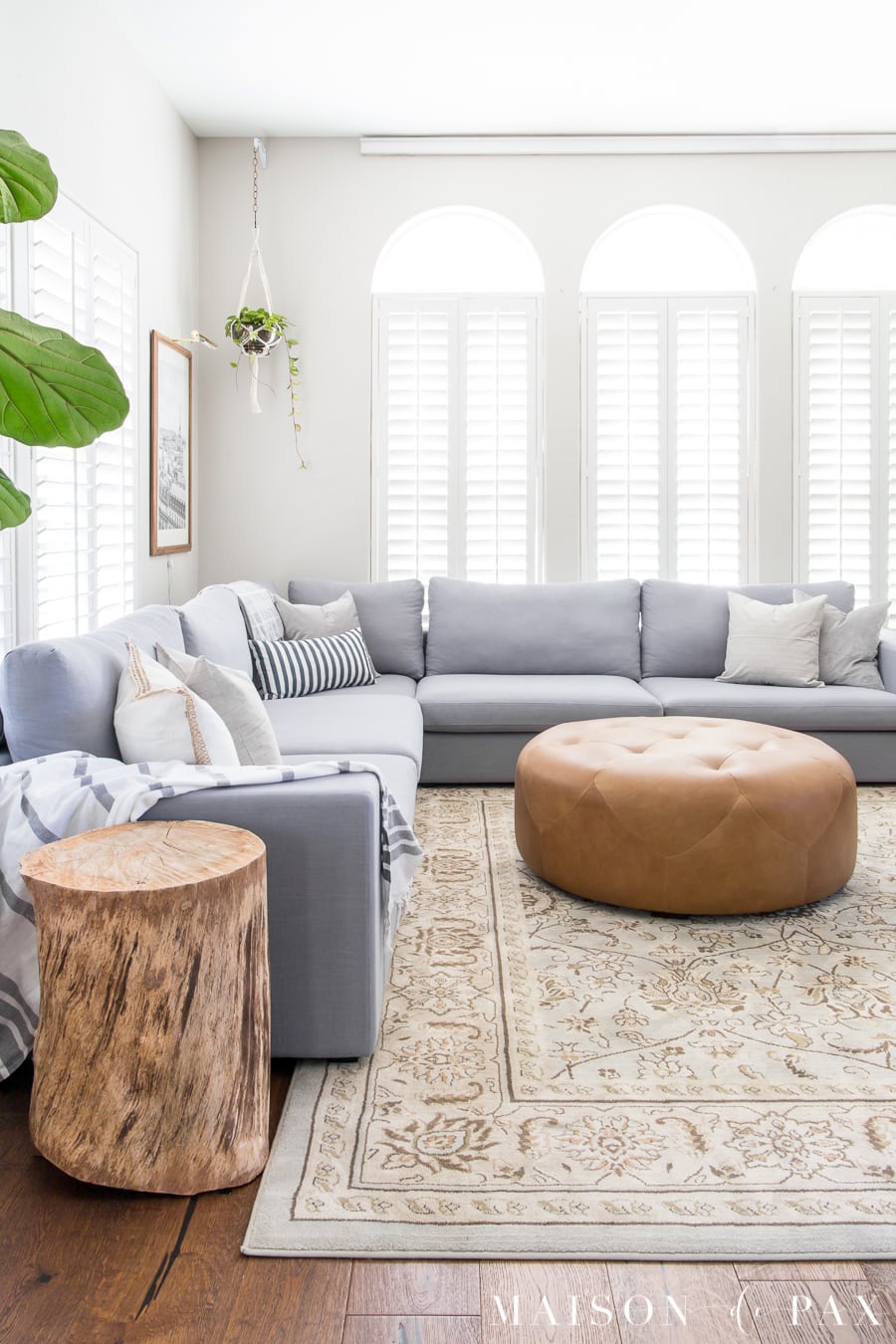
:max_bytes(150000):strip_icc()/bartlamjettecreative-b8397fee2916458e8198b26d1401d8b8.png)
:max_bytes(150000):strip_icc()/Living_Room__001-6c1bdc9a4ef845fb82fec9dd44fc7e96.jpeg)









