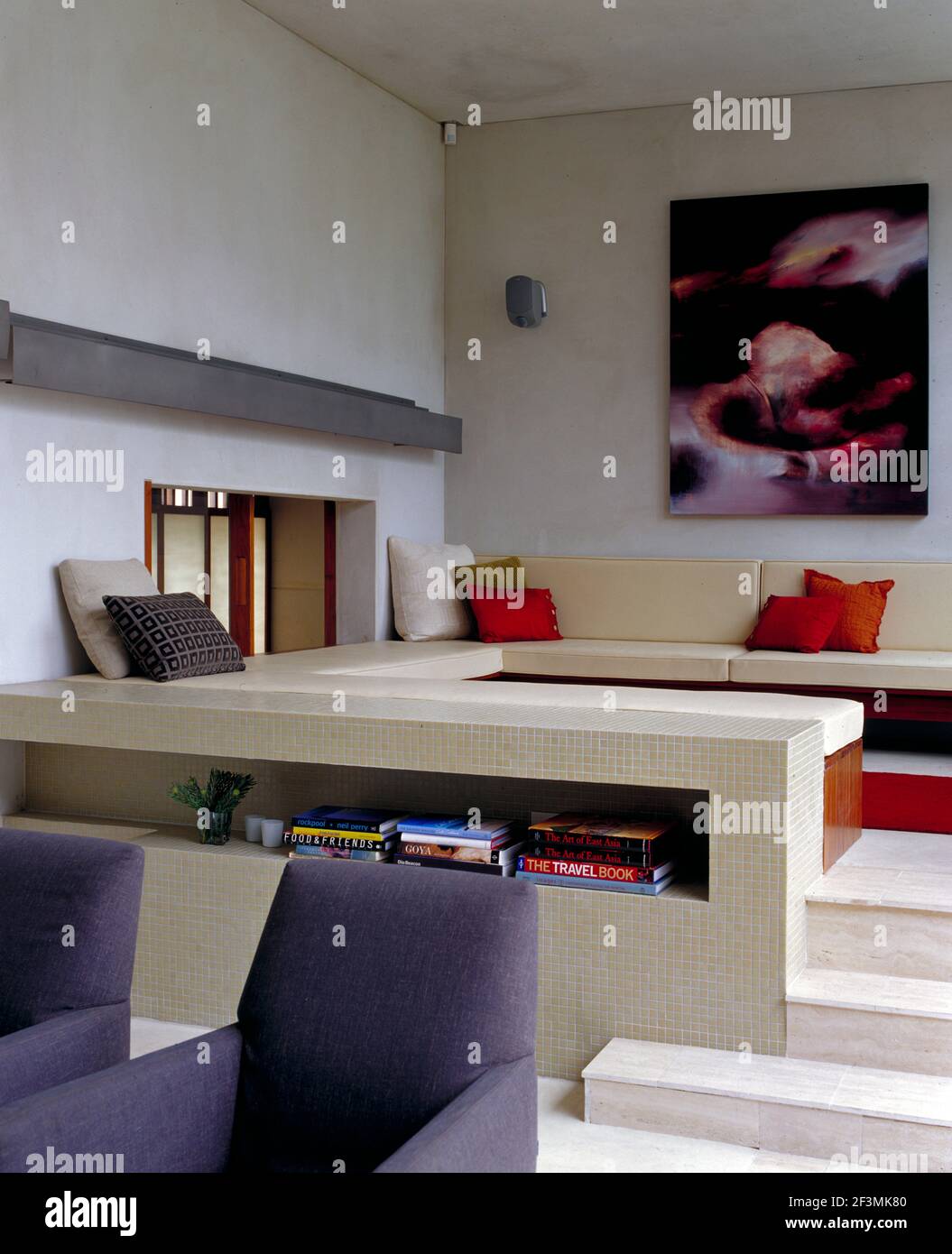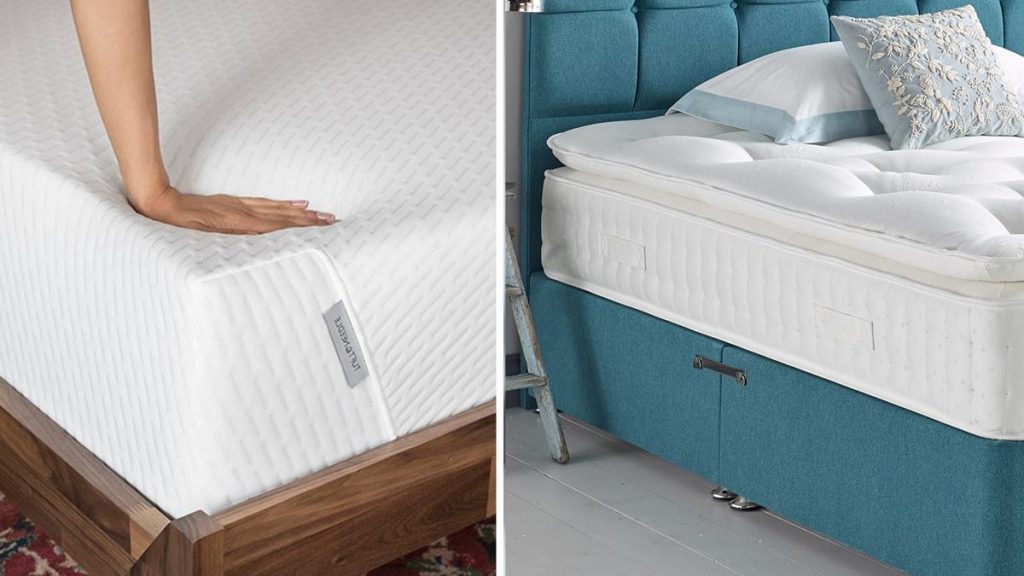Open concept living and dining rooms are a popular choice for modern homes. This layout creates a seamless flow between the two spaces, making the room feel larger and more spacious. To achieve this look, consider removing any walls or barriers between the living and dining areas. This will allow for natural light to flow through the entire space and create an open and airy atmosphere. When designing an open concept living and dining room, be mindful of the furniture placement. Use rugs and furniture to define each area and create a cohesive look. Consider using a neutral color palette to tie the two spaces together, or add a pop of color to one area to create contrast.Open Concept Living and Dining Room Layout Ideas
For those with limited space, it can be challenging to design a functional and stylish living and dining room. However, with the right layout ideas, even the smallest of spaces can be transformed into a cozy and inviting area. One option for a small living and dining room is to combine the two areas. This can be achieved by using a multi-functional dining table that can double as a workspace or extra seating when needed. Another idea is to use mirrors to create the illusion of more space and reflect natural light.Small Living Dining Room Layout Ideas
Formal living and dining rooms are perfect for those who love to entertain and host elegant dinner parties. This layout typically features a separate living and dining area, with a more formal and traditional design aesthetic. To achieve this look, opt for luxurious furnishings such as a velvet sofa and a chandelier in the living room. In the dining room, consider a large dining table with upholstered chairs and a statement centerpiece.Formal Living and Dining Room Layout Ideas
A combined living and dining room layout is a great option for those who want a more casual and relaxed atmosphere. This layout allows for easy flow between the two areas, creating a space that is perfect for everyday living. To achieve this look, consider using versatile furniture that can be easily moved and rearranged. This will allow you to use the space for different purposes, such as a movie night in the living area or a family dinner in the dining area.Combined Living and Dining Room Layout Ideas
Modern living and dining room layouts are all about clean lines, minimalism, and a sleek and sophisticated design. This style is perfect for those who prefer a more contemporary and trendy look. To achieve this look, opt for minimalistic furniture with a monochromatic color scheme. Add a touch of texture with a shaggy rug or abstract artwork to add interest to the space.Modern Living Dining Room Layout Ideas
For those who love a classic and timeless design, a traditional living and dining room layout is the way to go. This style features elegant furnishings, intricate details, and a warm and inviting atmosphere. To achieve this look, opt for rich and dark wood finishes for the furniture and add ornate details such as crown molding or elaborate light fixtures. A neutral color palette with pops of color can also help achieve a traditional look.Traditional Living Dining Room Layout Ideas
Narrow living and dining rooms can be challenging to design, but with the right layout ideas, they can be transformed into functional and stylish spaces. The key is to make the most of the limited space and create a sense of flow between the two areas. One idea is to use mirrors to create the illusion of more space and reflect natural light. Another option is to use furniture with a smaller footprint and to keep the space clutter-free to make it feel more open.Narrow Living Dining Room Layout Ideas
For those lucky enough to have a large living and dining room, the possibilities are endless! This layout allows for plenty of room to create different zones and incorporate various design elements. One idea is to use sectional sofas to create a cozy and intimate seating area in the living room, while using a large dining table for entertaining in the dining area. Add a statement piece of furniture or bold artwork to add interest to the space.Large Living Dining Room Layout Ideas
A split-level living and dining room layout is a unique and modern design option. This layout features different levels within the same space, creating a sense of depth and interest. To achieve this look, consider using different flooring materials to differentiate the levels, such as hardwood and tile. Use lighting to highlight the different levels and add cohesive design elements to tie the space together.Split Level Living Dining Room Layout Ideas
An open plan living and dining room layout is a great option for those who want a versatile and functional space. This layout features a large open area that can be used for multiple purposes and can easily be adapted to suit different needs. To achieve this look, consider using modular furniture that can be easily rearranged and bold accent pieces to add character to the space. Use area rugs to define each area and create a sense of coziness.Open Plan Living Dining Room Layout Ideas
Create a Cozy and Functional Space with These Living Dining Room Layout Ideas

Maximize Your Space
 When it comes to designing a living and dining room, it's important to make the most out of the available space. This can be especially challenging in smaller homes or apartments, but there are a few tricks you can use to make the room feel larger.
Utilizing multipurpose furniture and incorporating built-in shelves or storage can help you save space and keep the room organized.
Additionally,
using light colors and strategically placing mirrors can create the illusion of a larger space.
By maximizing your space, you can create a functional and inviting living and dining room.
When it comes to designing a living and dining room, it's important to make the most out of the available space. This can be especially challenging in smaller homes or apartments, but there are a few tricks you can use to make the room feel larger.
Utilizing multipurpose furniture and incorporating built-in shelves or storage can help you save space and keep the room organized.
Additionally,
using light colors and strategically placing mirrors can create the illusion of a larger space.
By maximizing your space, you can create a functional and inviting living and dining room.
Get Creative with Furniture Placement
 One of the key elements in a successful living and dining room layout is furniture placement.
Placing larger pieces of furniture, such as the sofa or dining table, against the walls can help open up the center of the room.
This creates a more spacious and airy feel. You can also
use rugs to define different areas within the room, such as a separate seating area and dining space.
Don't be afraid to experiment with different furniture arrangements until you find the one that works best for your space.
One of the key elements in a successful living and dining room layout is furniture placement.
Placing larger pieces of furniture, such as the sofa or dining table, against the walls can help open up the center of the room.
This creates a more spacious and airy feel. You can also
use rugs to define different areas within the room, such as a separate seating area and dining space.
Don't be afraid to experiment with different furniture arrangements until you find the one that works best for your space.
Blend the Spaces Together
 While it's important to designate separate areas for living and dining in a shared space, it's also crucial to
create a cohesive look that ties the two spaces together.
One way to do this is by using a
consistent color scheme and incorporating similar design elements throughout both areas.
This will help create a harmonious flow between the living and dining room, making it feel like one cohesive space.
While it's important to designate separate areas for living and dining in a shared space, it's also crucial to
create a cohesive look that ties the two spaces together.
One way to do this is by using a
consistent color scheme and incorporating similar design elements throughout both areas.
This will help create a harmonious flow between the living and dining room, making it feel like one cohesive space.
Consider the Flow
 When planning your living and dining room layout, it's important to
consider the flow of traffic in and out of the space.
You don't want furniture or decor to obstruct the natural traffic patterns in the room.
Make sure there is enough space for people to move around comfortably, especially during gatherings or parties.
This will ensure that your living and dining room remains functional and easy to navigate.
Incorporating these living dining room layout ideas can help you create a space that is both stylish and functional. Remember to
utilize your space wisely, get creative with furniture placement, blend the spaces together, and consider the flow of the room.
With these tips in mind, you can design a living and dining room that is perfect for entertaining guests or simply relaxing with your family.
When planning your living and dining room layout, it's important to
consider the flow of traffic in and out of the space.
You don't want furniture or decor to obstruct the natural traffic patterns in the room.
Make sure there is enough space for people to move around comfortably, especially during gatherings or parties.
This will ensure that your living and dining room remains functional and easy to navigate.
Incorporating these living dining room layout ideas can help you create a space that is both stylish and functional. Remember to
utilize your space wisely, get creative with furniture placement, blend the spaces together, and consider the flow of the room.
With these tips in mind, you can design a living and dining room that is perfect for entertaining guests or simply relaxing with your family.





















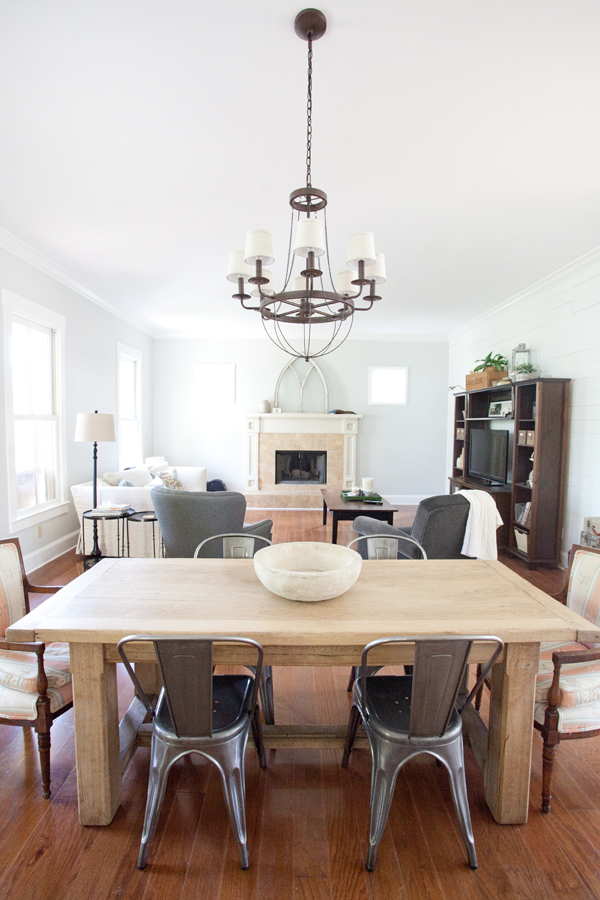





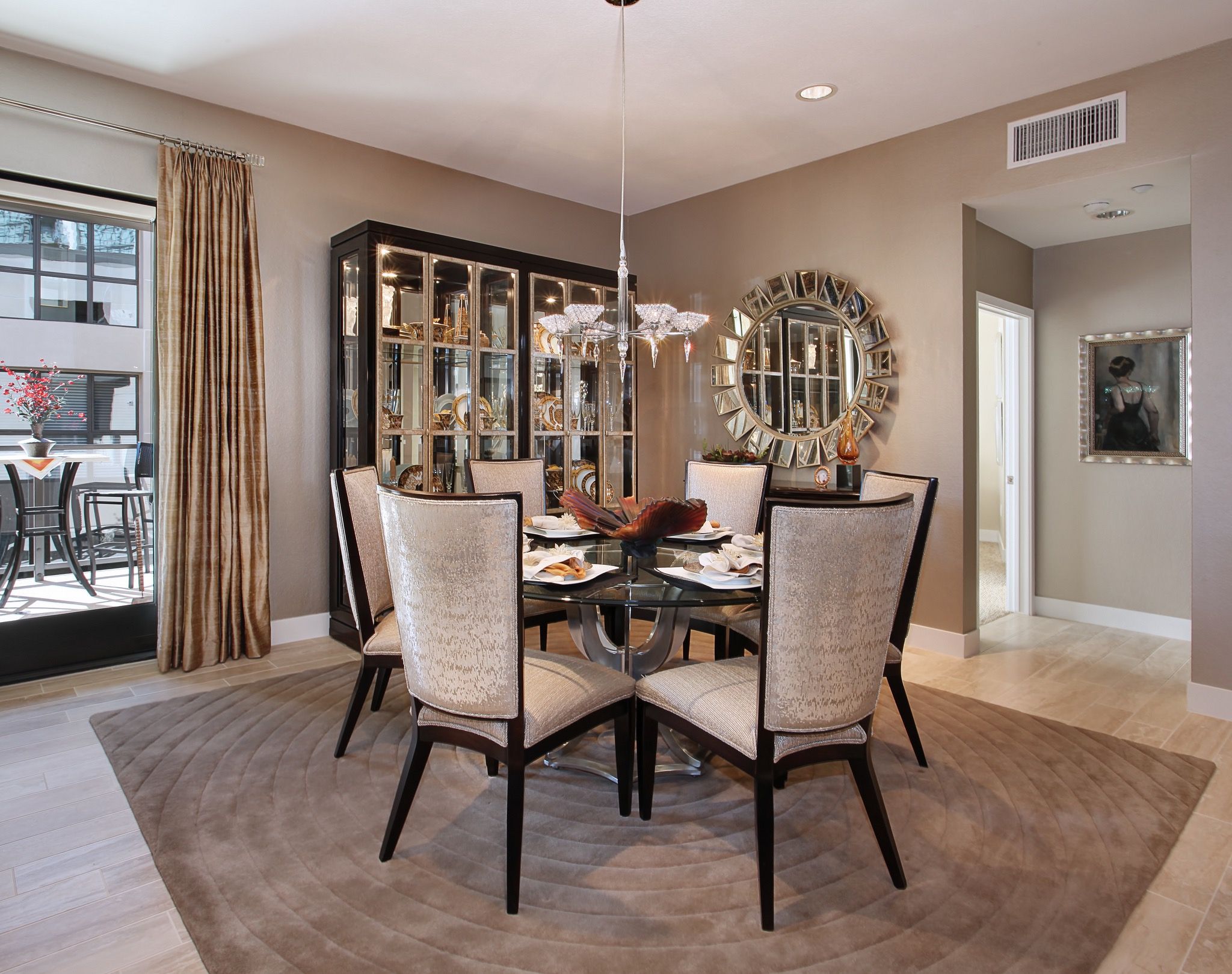




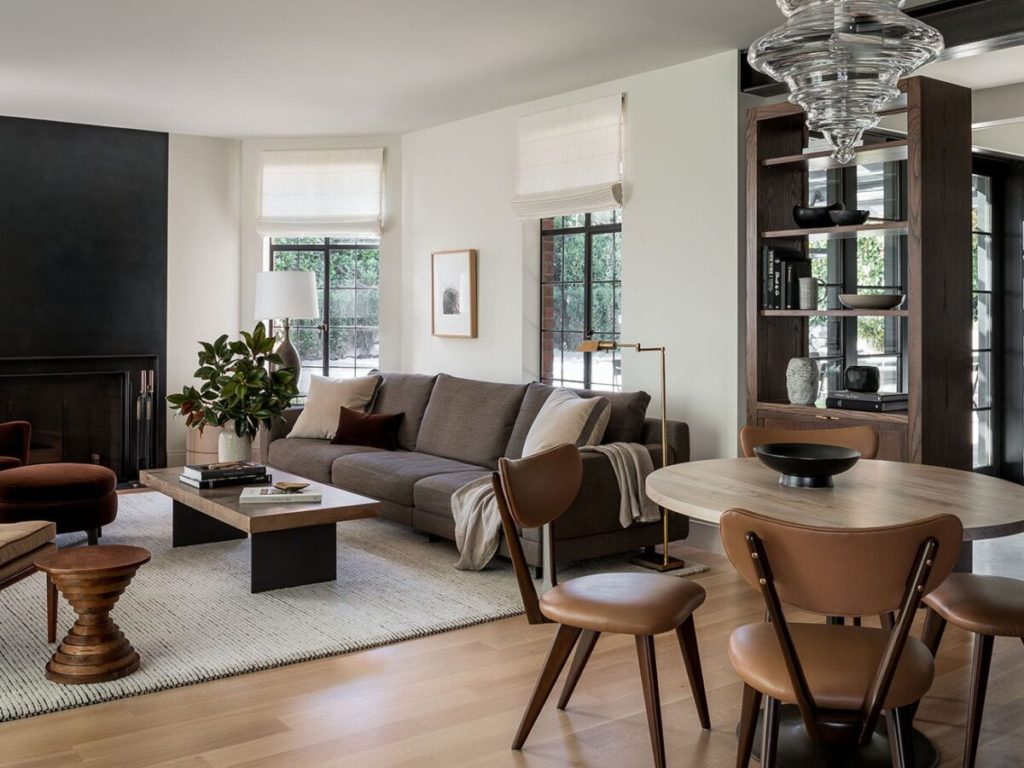








/orestudios_laurelhurst_tudor_03-1-652df94cec7445629a927eaf91991aad.jpg)





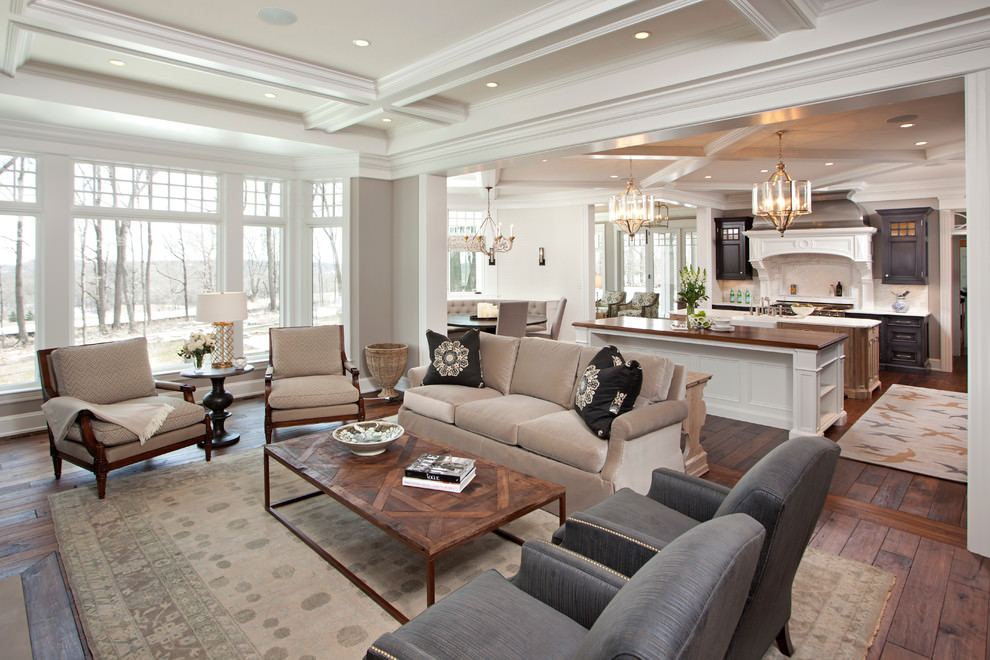
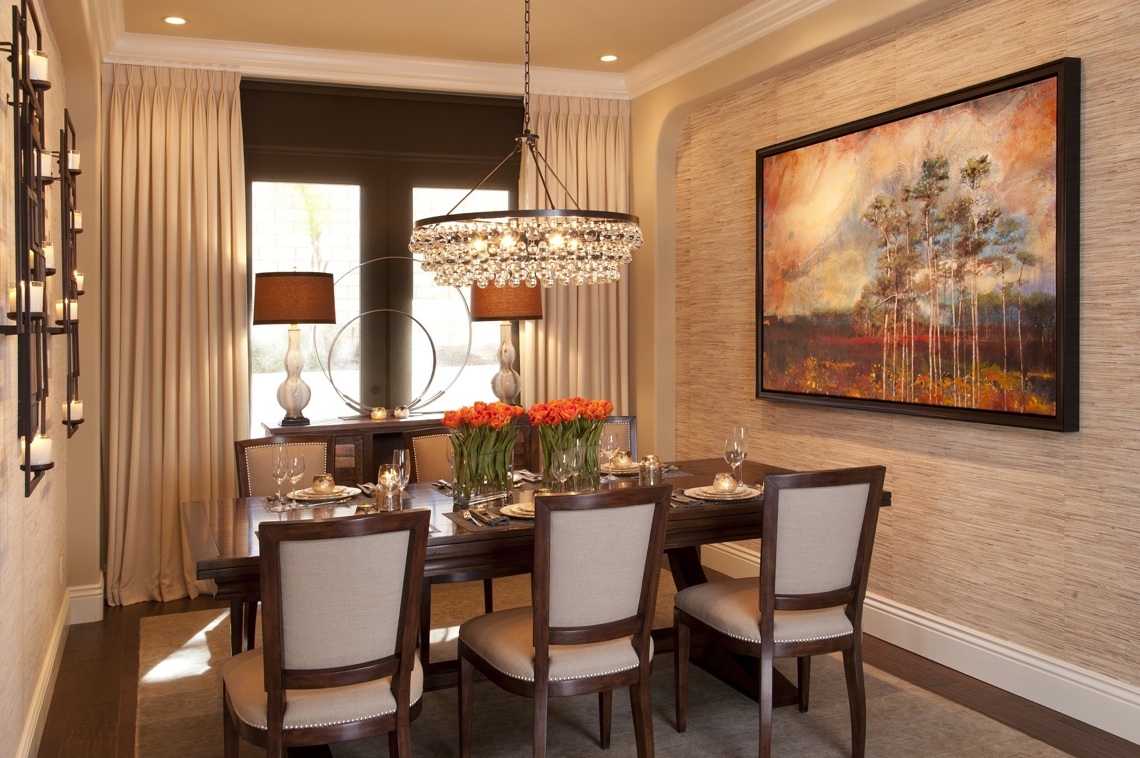

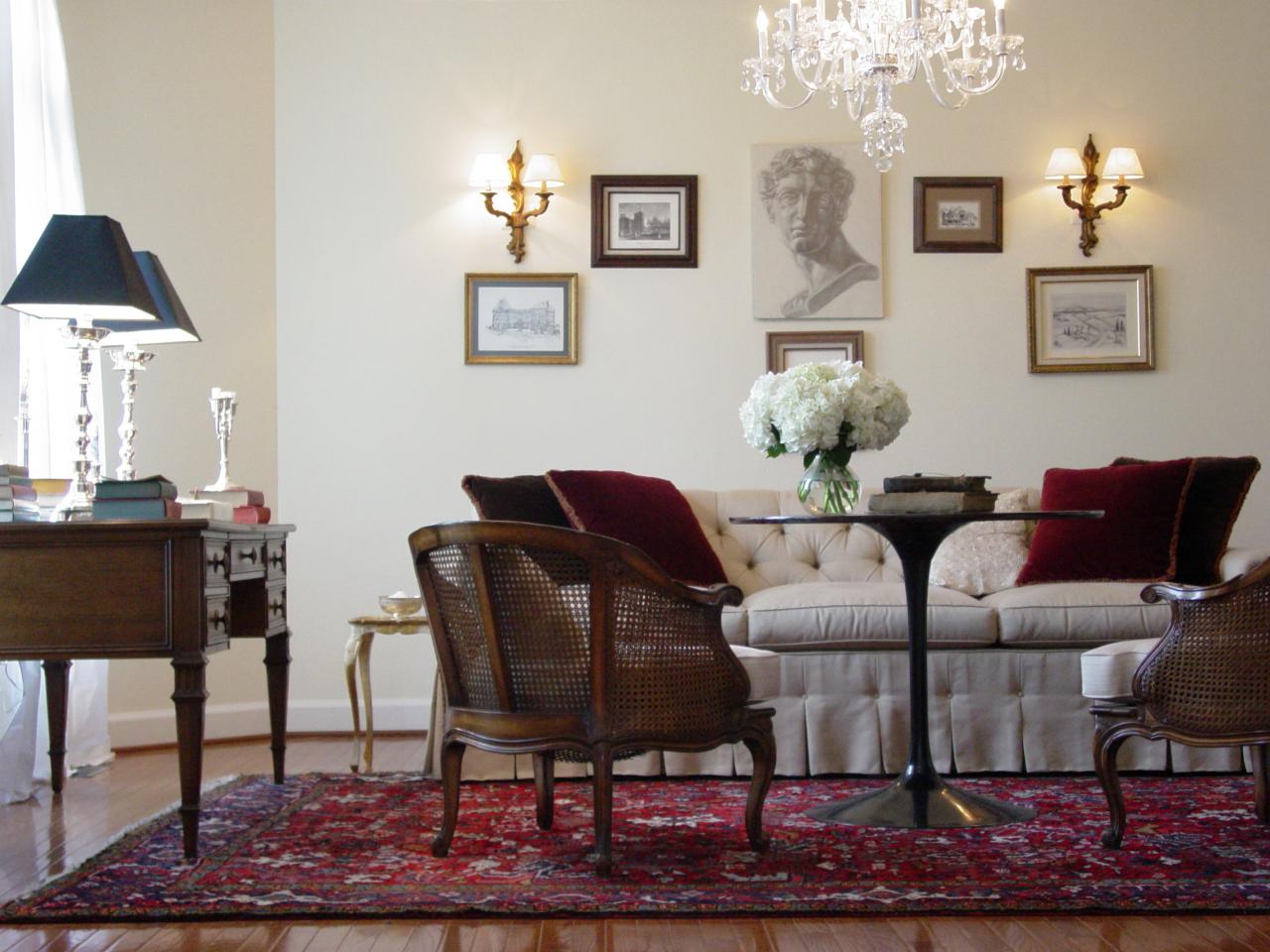





:max_bytes(150000):strip_icc()/decorate-long-narrow-living-room-2213445-04-96b1f74b88d343cba835f6e13fbd50df.jpg)










