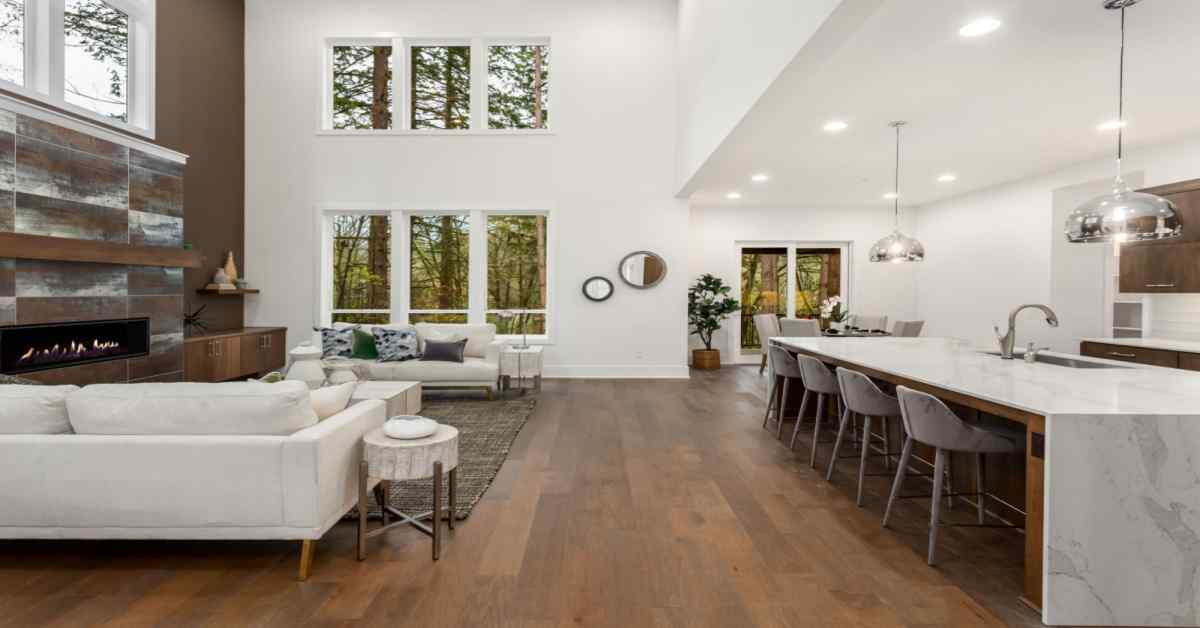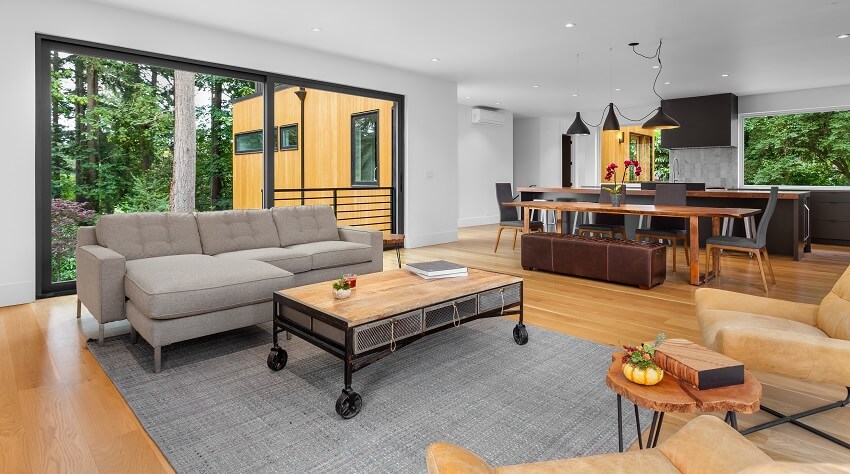Open concept living, dining, and kitchen designs have become increasingly popular in recent years. This style of interior design creates a seamless flow between the three spaces, making them feel more spacious and inviting. With the rise of open floor plans, many homeowners are looking for ways to incorporate this concept into their own homes. Here are some top 10 ideas for creating the perfect living, dining, and kitchen combo design.Open Concept Living, Dining, and Kitchen Design Ideas
Small spaces can pose a challenge when it comes to designing a functional and stylish living, dining, and kitchen combo. However, with the right ideas, you can make the most out of your limited space. One popular idea is to use a neutral color scheme to create a sense of continuity between the three areas. Another option is to incorporate multi-functional furniture, such as a dining table that can also be used as a kitchen island or a sofa that doubles as a guest bed.Small Living Dining Kitchen Combo Ideas
The layout of a living, dining, and kitchen combo can greatly impact the overall look and feel of the space. When planning your layout, it's important to consider the traffic flow and the functionality of each area. One layout idea is to have the kitchen and dining area on one side of the room and the living area on the other, with a central island or dining table acting as a divider. This allows for easy movement between the spaces while still maintaining a distinct separation.Living Dining Kitchen Combo Layout
Decorating a living, dining, and kitchen combo can be a fun and creative process. One popular decorating idea is to use a cohesive color scheme throughout the space to tie everything together. You can also add visual interest by incorporating different textures and patterns. Another idea is to use statement lighting fixtures, such as a chandelier over the dining table or pendant lights above the kitchen island, to add a touch of elegance to the space.Living Dining Kitchen Combo Decorating Ideas
When it comes to floor plans for a living, dining, and kitchen combo, there are many options to choose from. One popular floor plan is the L-shaped layout, which allows for a seamless flow between the three areas while still maintaining a sense of separation. Another option is the U-shaped layout, which offers more counter and storage space in the kitchen area. It's important to consider your needs and preferences when choosing a floor plan that works best for your space.Living Dining Kitchen Combo Floor Plans
The right furniture arrangement can make all the difference in a living, dining, and kitchen combo. It's important to choose furniture that fits the scale of the space and allows for easy movement between the areas. One idea is to use a large area rug to define the living area and place the furniture around it. You can also use furniture placement to create a natural flow between the kitchen, dining, and living areas.Living Dining Kitchen Combo Furniture Arrangement
Choosing the right color scheme is crucial when it comes to creating a cohesive and visually appealing living, dining, and kitchen combo. A popular color scheme for this type of space is to use neutral tones, such as white, gray, and beige, with pops of color through accents and accessories. Another idea is to use a monochromatic color scheme, sticking to different shades of one color, to create a sense of continuity throughout the space.Living Dining Kitchen Combo Color Schemes
Lighting plays a significant role in any interior design, and a living, dining, and kitchen combo is no exception. It's essential to have a mix of ambient, task, and accent lighting in this type of space. Pendant lights over the dining table and under-cabinet lighting in the kitchen area are popular choices for task lighting. You can also add floor lamps and table lamps in the living area for ambient lighting and use wall sconces or track lighting for accent lighting.Living Dining Kitchen Combo Lighting Ideas
If you're looking to renovate your living, dining, and kitchen combo, there are many ideas you can consider. One trend is to incorporate an industrial style by using materials like exposed brick, metal, and reclaimed wood. You can also add a touch of luxury by incorporating marble countertops, a statement range hood, and high-end appliances. Another renovation idea is to create a seamless transition between the indoor and outdoor spaces by adding large glass doors or a folding window.Living Dining Kitchen Combo Renovation Ideas
Designing a living, dining, and kitchen combo can be challenging, but with the right tips, you can create a beautiful and functional space. One tip is to use a consistent design style throughout the space to create a cohesive look. For example, if you have a modern kitchen, it's best to stick to a modern style for the living and dining areas. Another tip is to use mirrors strategically to reflect light and make the space feel larger.Living Dining Kitchen Combo Design Tips
Creating a Functional and Stylish Living Dining Kitchen Combo

Maximizing Space and Flow
 A living dining kitchen combo is a versatile and practical design solution for modern homes. It combines three essential areas of the house, creating a central hub for daily activities, social gatherings, and family bonding. However, the key to making this space work is to find the perfect balance between functionality and style.
Maximizing space
is crucial in any interior design, and even more so in a living dining kitchen combo. To achieve this, it's essential to carefully consider the layout and placement of furniture and appliances. For example, using
multi-functional furniture
such as a dining table with built-in storage or a kitchen island with seating can free up valuable space and add to the overall functionality of the room.
In addition to furniture,
utilizing vertical space
can also help maximize the area. Installing shelves or cabinets on unused walls can provide extra storage and keep the room clutter-free. You can also use
lighting
strategically to create an illusion of space. Soft, ambient lighting can make the room feel more open and welcoming.
A living dining kitchen combo is a versatile and practical design solution for modern homes. It combines three essential areas of the house, creating a central hub for daily activities, social gatherings, and family bonding. However, the key to making this space work is to find the perfect balance between functionality and style.
Maximizing space
is crucial in any interior design, and even more so in a living dining kitchen combo. To achieve this, it's essential to carefully consider the layout and placement of furniture and appliances. For example, using
multi-functional furniture
such as a dining table with built-in storage or a kitchen island with seating can free up valuable space and add to the overall functionality of the room.
In addition to furniture,
utilizing vertical space
can also help maximize the area. Installing shelves or cabinets on unused walls can provide extra storage and keep the room clutter-free. You can also use
lighting
strategically to create an illusion of space. Soft, ambient lighting can make the room feel more open and welcoming.
Creating a Cohesive Design
 A
cohesive design
is essential for a living dining kitchen combo to look and feel harmonious. One way to achieve this is by using a
unifying color scheme
. Choose a neutral color as the base and add pops of color through accessories or accent walls. This will create a sense of continuity throughout the space.
Another important aspect of a cohesive design is
maintaining a consistent style
. Whether it's modern, rustic, or eclectic, sticking to one style will prevent the room from looking cluttered and disjointed. You can also add personal touches and
incorporate elements
that reflect your personality or interests, such as artwork or plants.
A
cohesive design
is essential for a living dining kitchen combo to look and feel harmonious. One way to achieve this is by using a
unifying color scheme
. Choose a neutral color as the base and add pops of color through accessories or accent walls. This will create a sense of continuity throughout the space.
Another important aspect of a cohesive design is
maintaining a consistent style
. Whether it's modern, rustic, or eclectic, sticking to one style will prevent the room from looking cluttered and disjointed. You can also add personal touches and
incorporate elements
that reflect your personality or interests, such as artwork or plants.
Bringing Functionality and Style Together
 One of the main challenges of a living dining kitchen combo is blending functionality and style seamlessly. A practical way to achieve this is by
designating zones
for each area. For example, you can use a rug or different flooring to define the dining and living areas, while keeping the kitchen space open and accessible.
When it comes to style,
choosing the right materials
is essential. Opt for durable and easy-to-clean materials for high-traffic areas, such as the kitchen. For the living and dining areas, you can use more delicate materials like plush rugs or velvet upholstery to add a touch of elegance.
In conclusion, a living dining kitchen combo offers endless possibilities for a stylish and functional home. By maximizing space, creating a cohesive design, and finding the perfect balance between functionality and style, you can create a beautiful and inviting space for all your daily activities. Remember to always consider your personal needs and preferences to make this multi-functional space truly your own.
One of the main challenges of a living dining kitchen combo is blending functionality and style seamlessly. A practical way to achieve this is by
designating zones
for each area. For example, you can use a rug or different flooring to define the dining and living areas, while keeping the kitchen space open and accessible.
When it comes to style,
choosing the right materials
is essential. Opt for durable and easy-to-clean materials for high-traffic areas, such as the kitchen. For the living and dining areas, you can use more delicate materials like plush rugs or velvet upholstery to add a touch of elegance.
In conclusion, a living dining kitchen combo offers endless possibilities for a stylish and functional home. By maximizing space, creating a cohesive design, and finding the perfect balance between functionality and style, you can create a beautiful and inviting space for all your daily activities. Remember to always consider your personal needs and preferences to make this multi-functional space truly your own.

/open-concept-living-area-with-exposed-beams-9600401a-2e9324df72e842b19febe7bba64a6567.jpg)






















:max_bytes(150000):strip_icc()/living-dining-room-combo-4796589-hero-97c6c92c3d6f4ec8a6da13c6caa90da3.jpg)





























/Myth_Kitchen-56a192773df78cf7726c1a16.jpg)
















