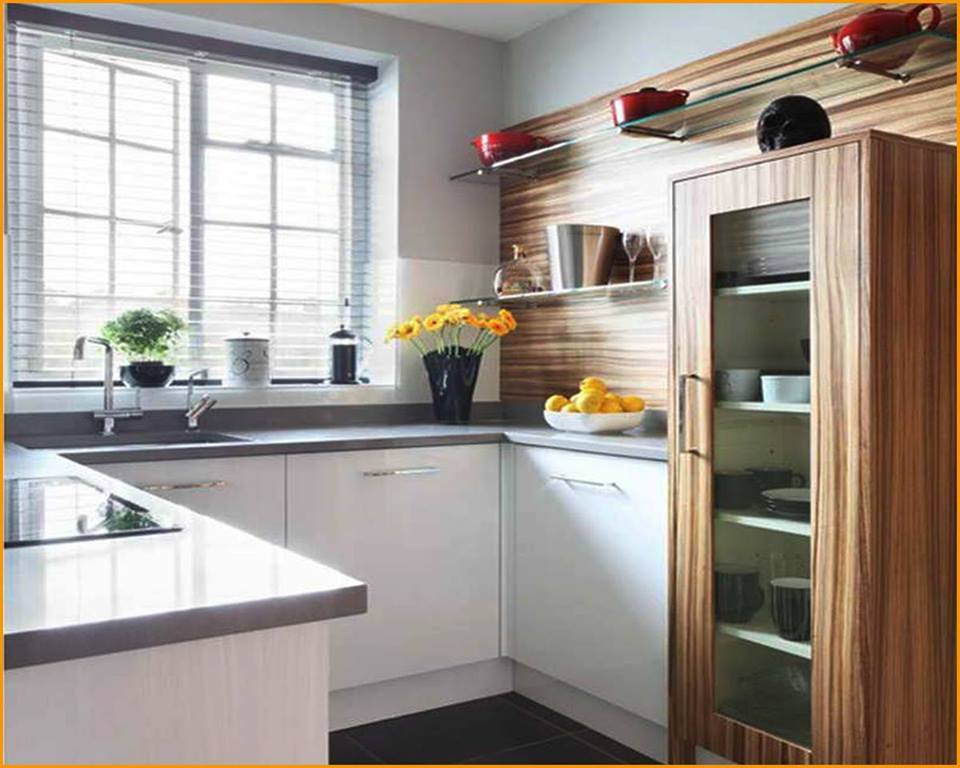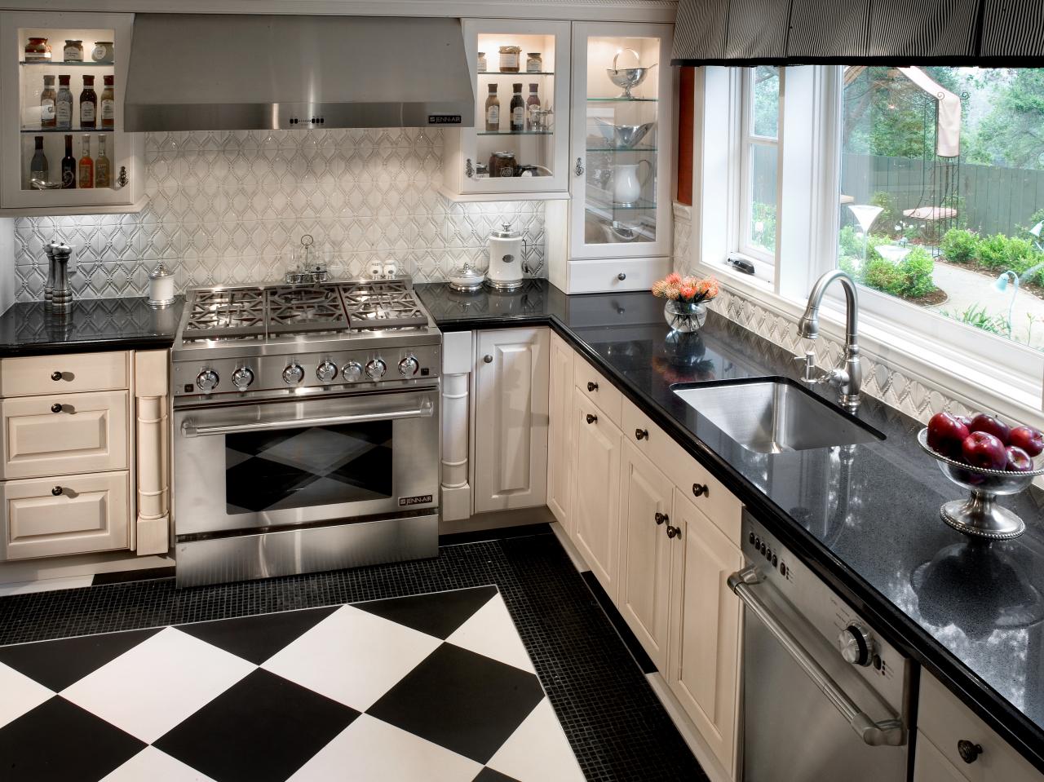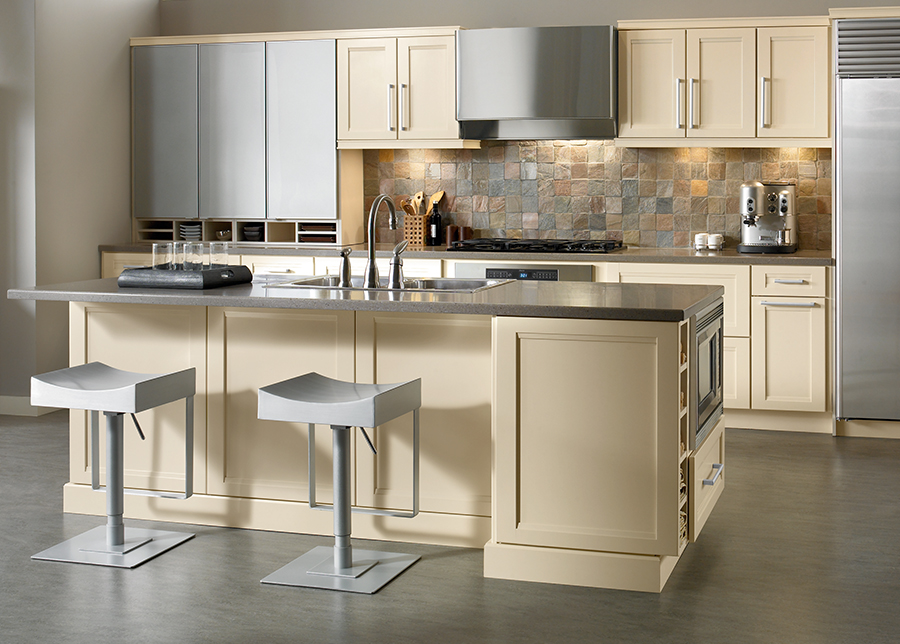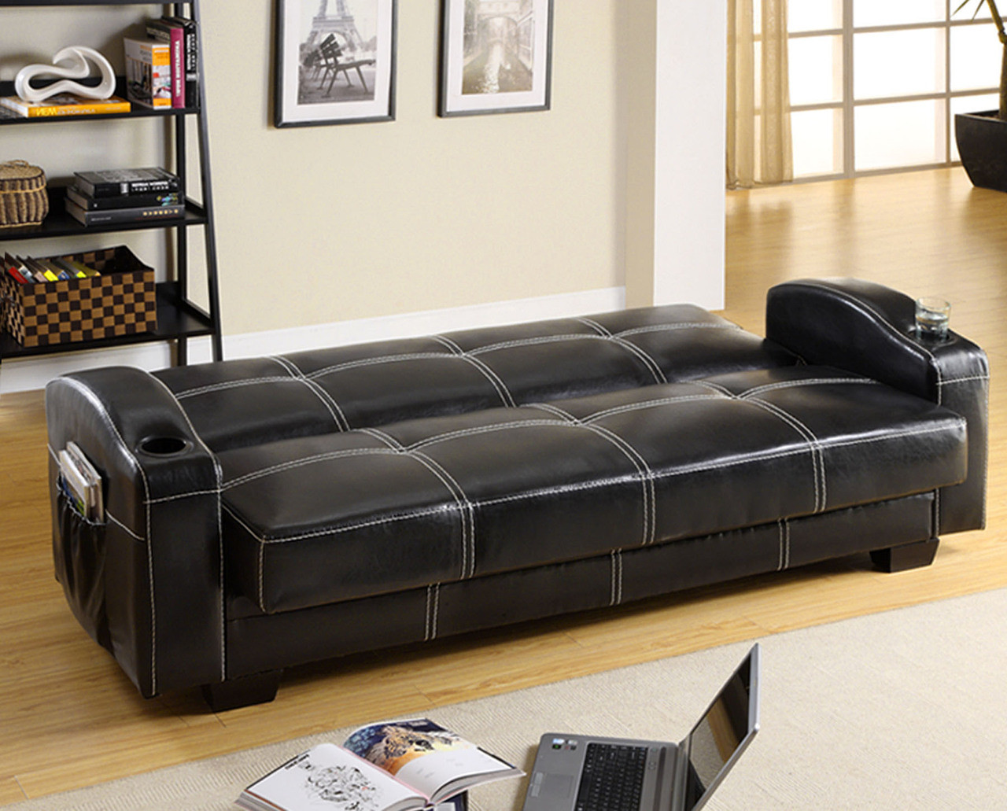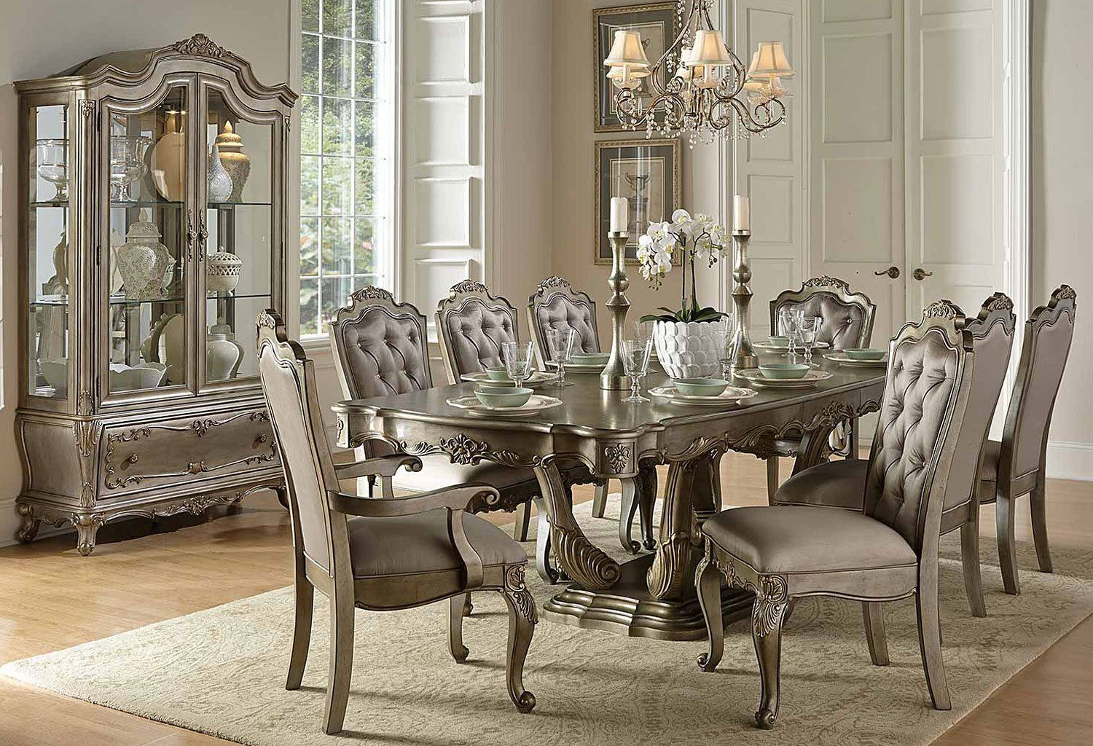If you have a limited space kitchen, don't let it limit your design options. With some creativity and smart planning, you can still have a beautiful and functional kitchen. Here are 10 design ideas to help you make the most out of your small kitchen space.Small Kitchen Design Ideas
When it comes to a small kitchen, every inch of space counts. That's why space-saving designs are essential. Consider installing pull-out shelves, using wall-mounted storage, or incorporating built-in appliances to save precious counter and cabinet space. These designs not only maximize space but also add a sleek and modern look to your kitchen.Space-Saving Kitchen Designs
The layout of your kitchen is crucial in making the most out of a limited space. The classic L-shaped layout is perfect for small kitchens as it allows for an efficient flow between work areas. Another option is a galley kitchen, which utilizes two parallel walls to maximize space. Whichever layout you choose, make sure to leave enough room for movement and avoid cluttering the space.Efficient Kitchen Layouts for Limited Spaces
Storage is a significant concern in a small kitchen. To make the most out of your storage space, think outside the box. Utilize vertical space by installing shelves or cabinets that go all the way up to the ceiling. Use multi-functional furniture, such as a kitchen island with built-in storage, to save space. You can also hang pots and pans on a ceiling rack, freeing up cabinet space for other items.Clever Storage Solutions for Small Kitchens
If you have a tiny kitchen, every inch matters. To make the most out of your limited space, consider installing slim appliances, such as a narrow dishwasher or a compact refrigerator. You can also utilize the area above cabinets by adding a shelf or installing a hanging rack for kitchen utensils. These small changes can make a big difference in maximizing space in a tiny kitchen.Maximizing Space in a Tiny Kitchen
A compact kitchen design is all about making the most out of a small space. One way to achieve this is by using light colors and reflective surfaces. These colors and materials can make the space feel more open and bright. Another tip is to use a consistent color scheme to create a visually cohesive look. This will make the space feel more organized and less cluttered.Compact Kitchen Design Tips
Staying organized is crucial in a small kitchen. Get creative with your storage solutions, such as using a pegboard to hang pots and pans, a magnetic knife strip, or stackable containers for pantry items. You can also utilize the inside of cabinet doors by adding hooks or racks to hang kitchen tools. These small but effective organization ideas can make a big difference in a limited space kitchen.Creative Ways to Organize a Small Kitchen
A functional kitchen design is essential in a small space. To achieve this, consider the work triangle principle, which involves placing the sink, stove, and refrigerator in a triangle formation. This layout allows for an efficient flow between work areas, making cooking and preparing meals more manageable. Also, make sure to leave enough counter space for food preparation and utilize wall space for storage.Functional Kitchen Design for Limited Spaces
Smart design ideas are a must when it comes to a small kitchen. One idea is to use a foldable dining table or a kitchen island with drop-down sides that can be stored when not in use. This will save space while still providing a functional dining area. Another idea is to use a rolling cart for additional storage and workspace. These small but smart design ideas can make a big difference in a limited space kitchen.Smart Kitchen Design Ideas for Small Spaces
When it comes to a small kitchen, every inch of space counts. To efficiently use the space, consider installing built-in appliances, such as a microwave or oven, to save counter space. You can also use the area above the refrigerator for storage by adding a shelf or cabinet. Use every nook and cranny of your kitchen to maximize space and create a functional and efficient kitchen design.Efficient Use of Space in a Small Kitchen
Maximizing Storage Space in a Limited Kitchen Design

The Importance of Strategic Storage
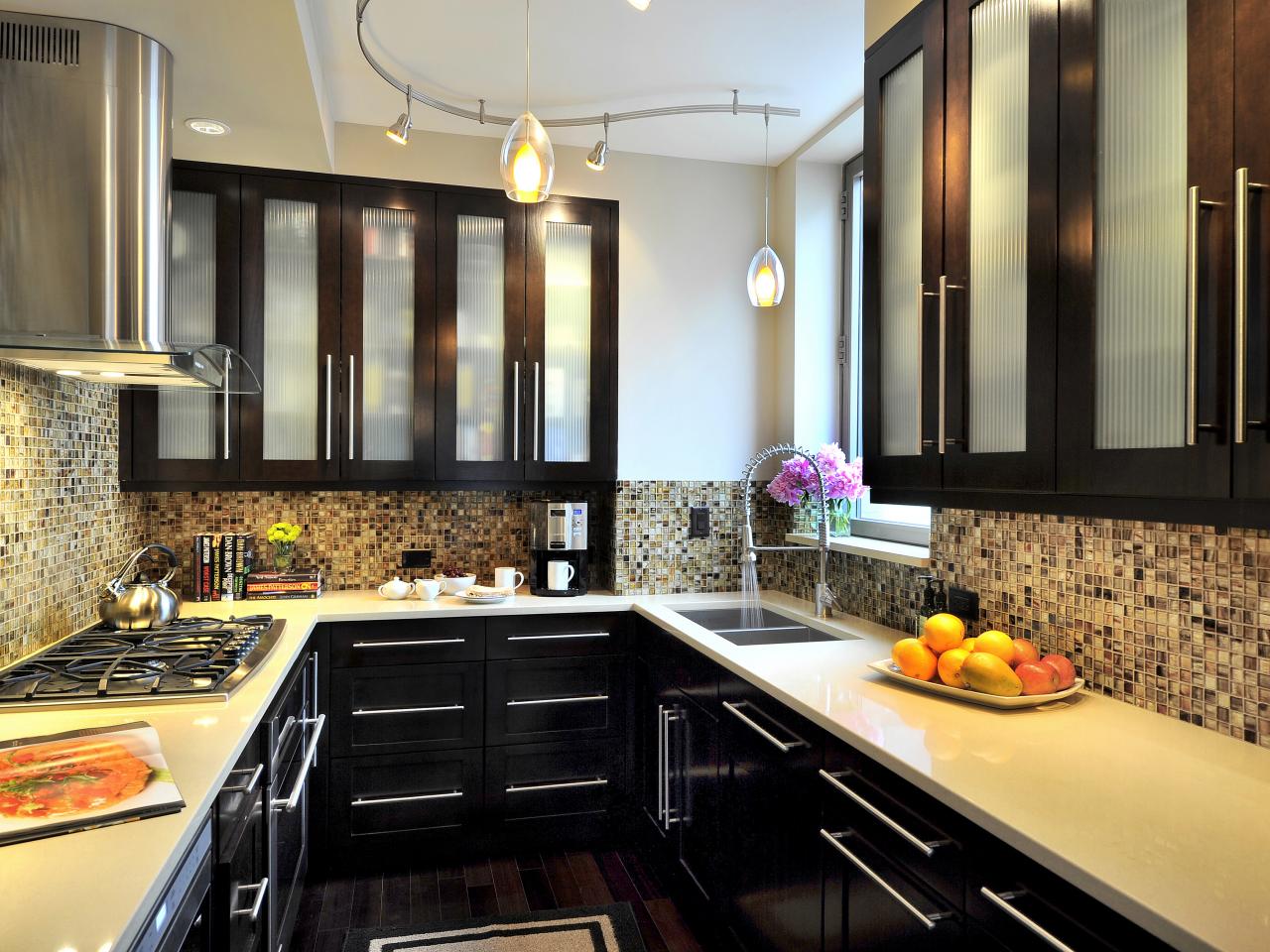 When it comes to designing a kitchen with limited space, strategic storage is key. It not only allows for a clutter-free and organized space, but it also maximizes the available space. This is especially important in smaller kitchens where every inch counts. By utilizing clever storage solutions, you can make the most out of your limited kitchen design.
Vertical Storage
One great way to maximize storage space in a limited kitchen design is to think vertically. This means utilizing the walls and height of your kitchen for storage. Install shelves or cabinets that reach up to the ceiling to make use of all available space. You can also hang pots, pans, and utensils on wall racks or hooks to free up cabinet and counter space.
When it comes to designing a kitchen with limited space, strategic storage is key. It not only allows for a clutter-free and organized space, but it also maximizes the available space. This is especially important in smaller kitchens where every inch counts. By utilizing clever storage solutions, you can make the most out of your limited kitchen design.
Vertical Storage
One great way to maximize storage space in a limited kitchen design is to think vertically. This means utilizing the walls and height of your kitchen for storage. Install shelves or cabinets that reach up to the ceiling to make use of all available space. You can also hang pots, pans, and utensils on wall racks or hooks to free up cabinet and counter space.
Pull-Out and Slide-Out Features
 Another useful storage solution is incorporating pull-out and slide-out features into your kitchen design. Installing pull-out shelves in cabinets allows for easier access to items in the back and prevents wasted space. Slide-out pantry racks or spice racks can also be added to make the most of narrow spaces. These features not only maximize storage space, but also make it easier to keep your kitchen organized and functional.
Multipurpose Furniture
In a limited kitchen design, it's important to use furniture that serves multiple purposes. For example, a kitchen island can provide extra counter space, but also can be used as a dining table or have built-in storage. Opt for a table with drop-down leaves or folding chairs to save space when not in use. Additionally, choosing furniture with built-in storage compartments, such as a bench with hidden storage, can help keep your kitchen clutter-free.
Another useful storage solution is incorporating pull-out and slide-out features into your kitchen design. Installing pull-out shelves in cabinets allows for easier access to items in the back and prevents wasted space. Slide-out pantry racks or spice racks can also be added to make the most of narrow spaces. These features not only maximize storage space, but also make it easier to keep your kitchen organized and functional.
Multipurpose Furniture
In a limited kitchen design, it's important to use furniture that serves multiple purposes. For example, a kitchen island can provide extra counter space, but also can be used as a dining table or have built-in storage. Opt for a table with drop-down leaves or folding chairs to save space when not in use. Additionally, choosing furniture with built-in storage compartments, such as a bench with hidden storage, can help keep your kitchen clutter-free.
Utilizing Awkward Spaces
 Limited kitchen designs often come with awkward spaces that are difficult to use effectively. However, with some creative thinking, these spaces can become valuable storage areas. For instance, the space above the refrigerator can be used for storing rarely used items or extra pantry items. You can also install shelves or hooks on the sides of cabinets or under shelves to make use of these often forgotten areas.
Conclusion
In conclusion, when it comes to designing a kitchen with limited space, strategic storage is key. Utilizing vertical storage, pull-out and slide-out features, multipurpose furniture, and awkward spaces can help maximize storage space and keep your kitchen organized and functional. With these tips in mind, you can create a stylish and efficient kitchen even in a limited space.
Limited kitchen designs often come with awkward spaces that are difficult to use effectively. However, with some creative thinking, these spaces can become valuable storage areas. For instance, the space above the refrigerator can be used for storing rarely used items or extra pantry items. You can also install shelves or hooks on the sides of cabinets or under shelves to make use of these often forgotten areas.
Conclusion
In conclusion, when it comes to designing a kitchen with limited space, strategic storage is key. Utilizing vertical storage, pull-out and slide-out features, multipurpose furniture, and awkward spaces can help maximize storage space and keep your kitchen organized and functional. With these tips in mind, you can create a stylish and efficient kitchen even in a limited space.




/exciting-small-kitchen-ideas-1821197-hero-d00f516e2fbb4dcabb076ee9685e877a.jpg)
/Small_Kitchen_Ideas_SmallSpace.about.com-56a887095f9b58b7d0f314bb.jpg)














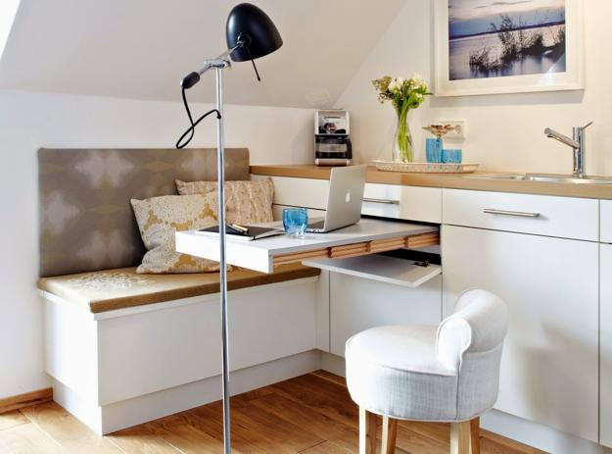

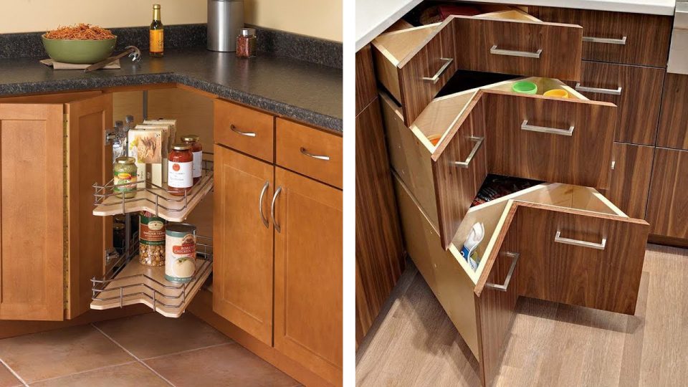









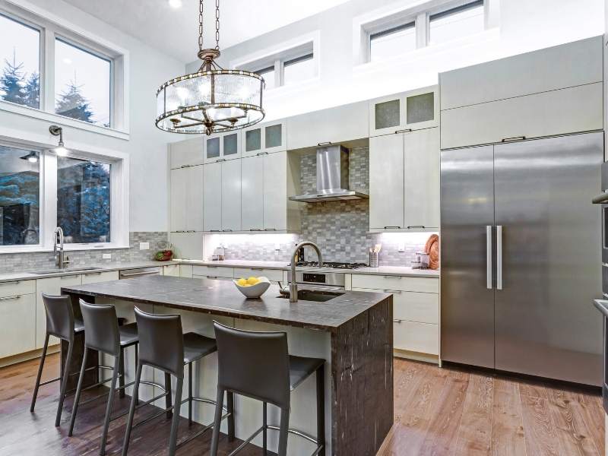




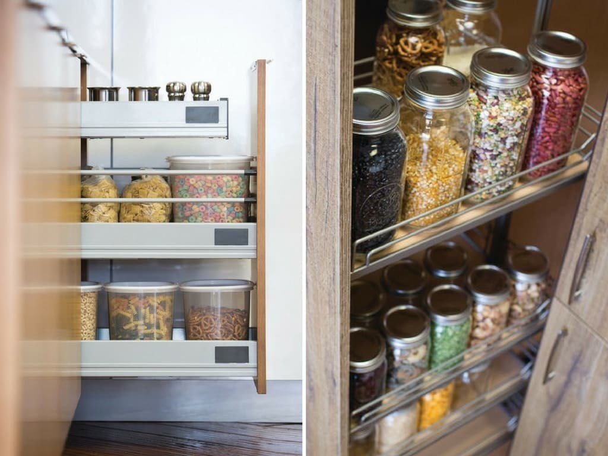
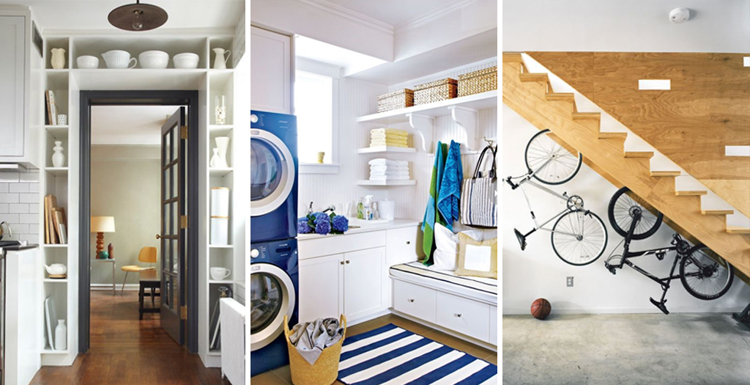
















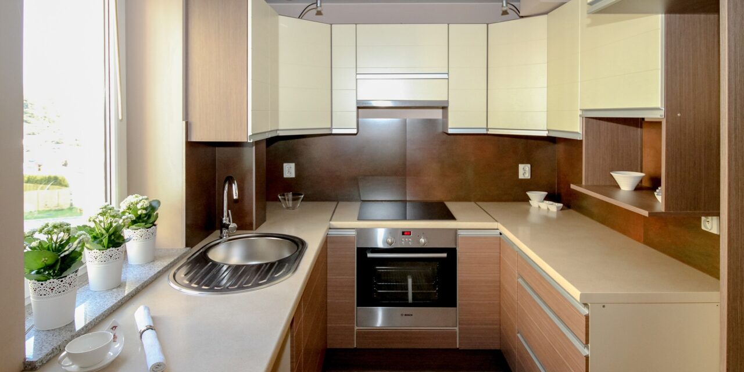







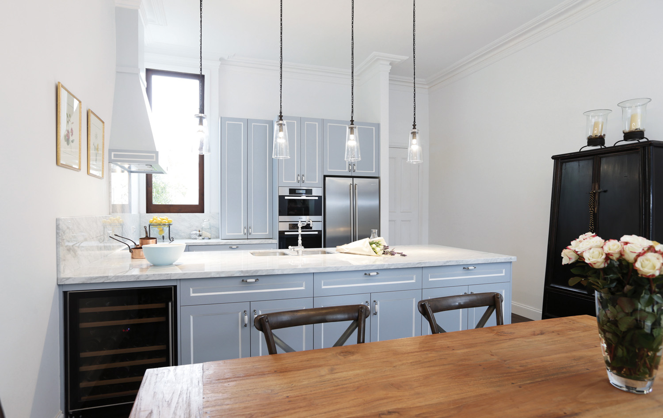



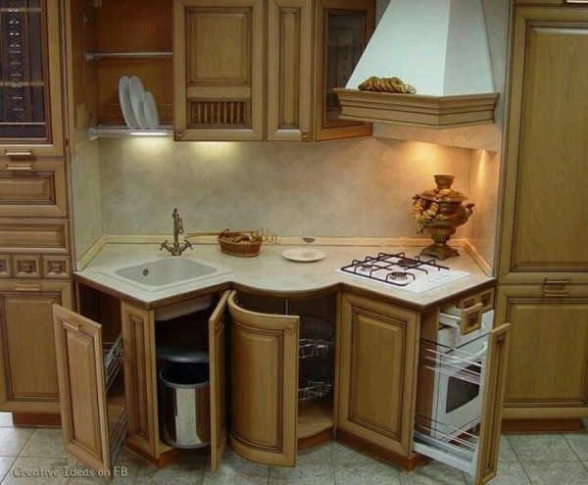

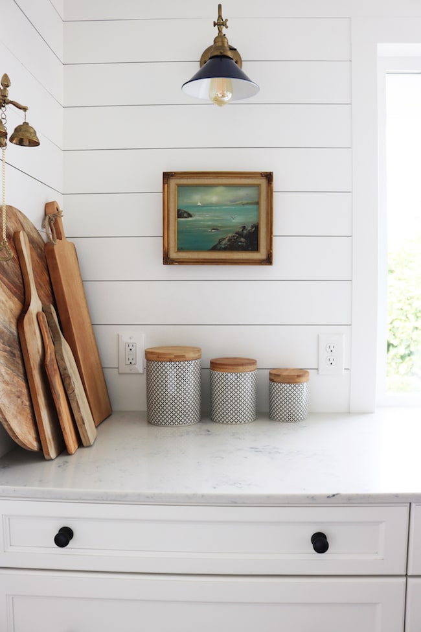

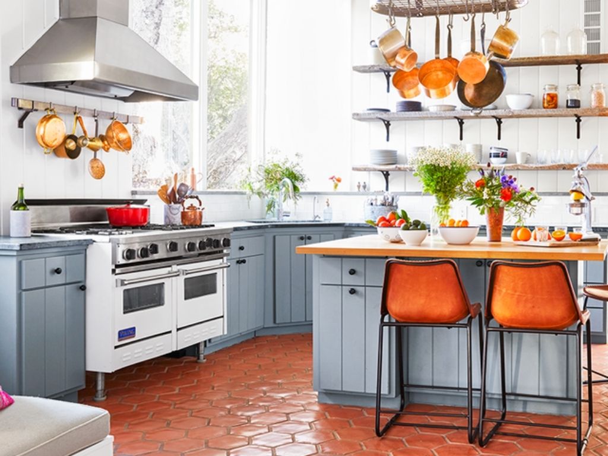












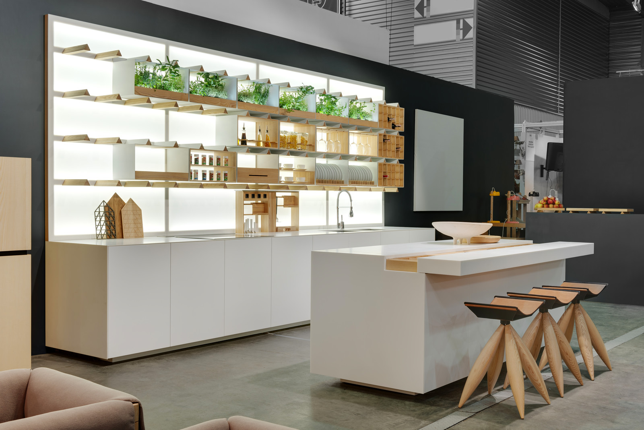


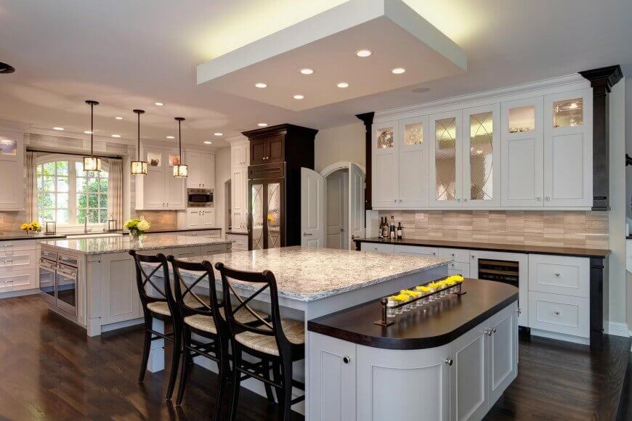



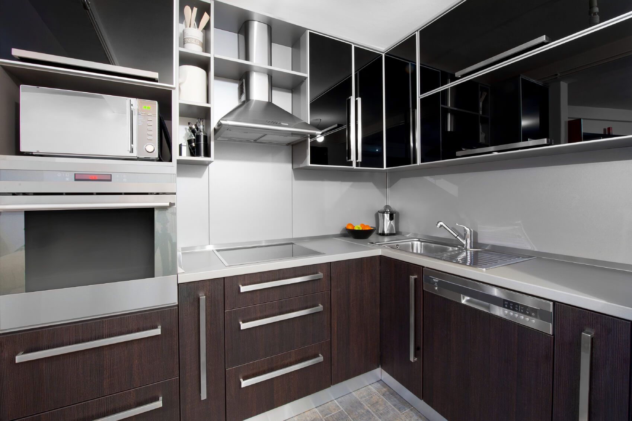
/Small_Kitchen_Ideas_SmallSpace.about.com-56a887095f9b58b7d0f314bb.jpg)

