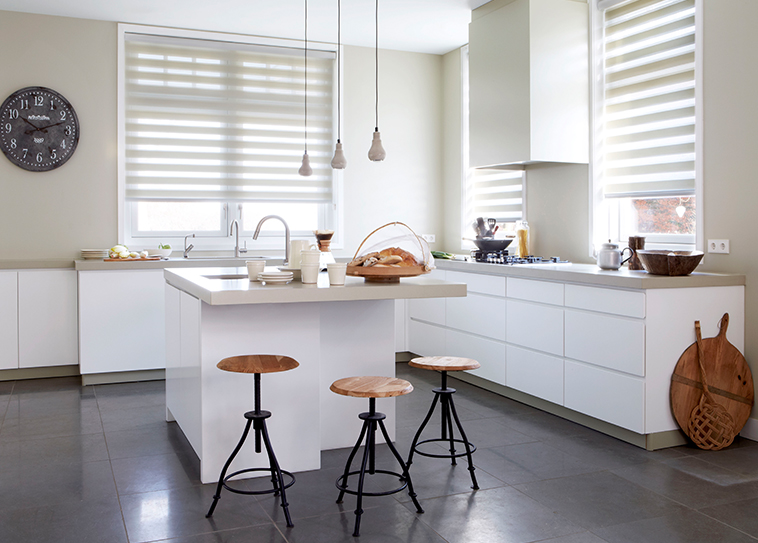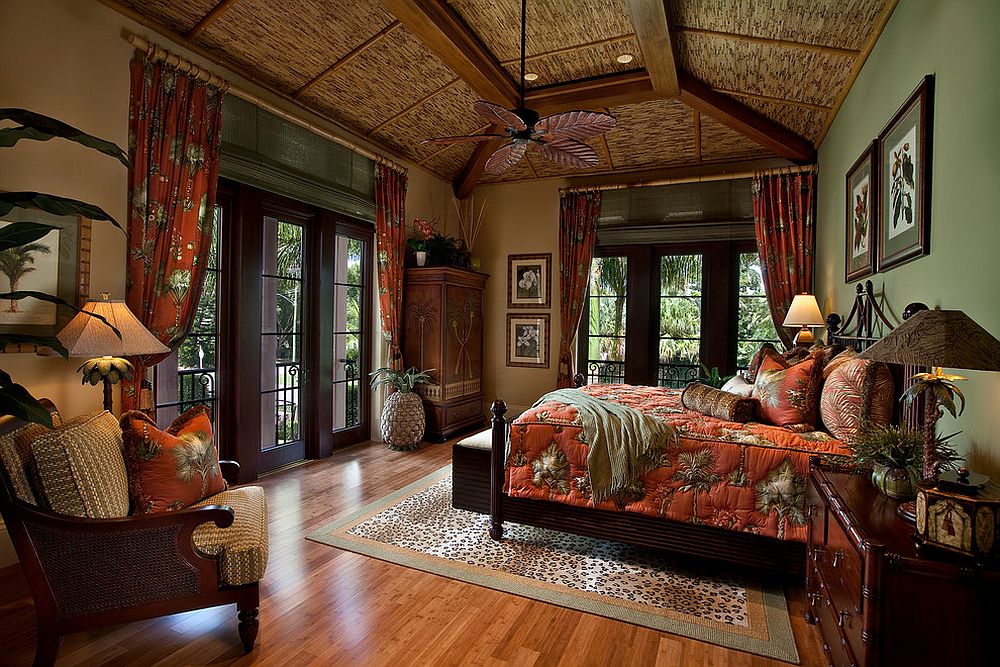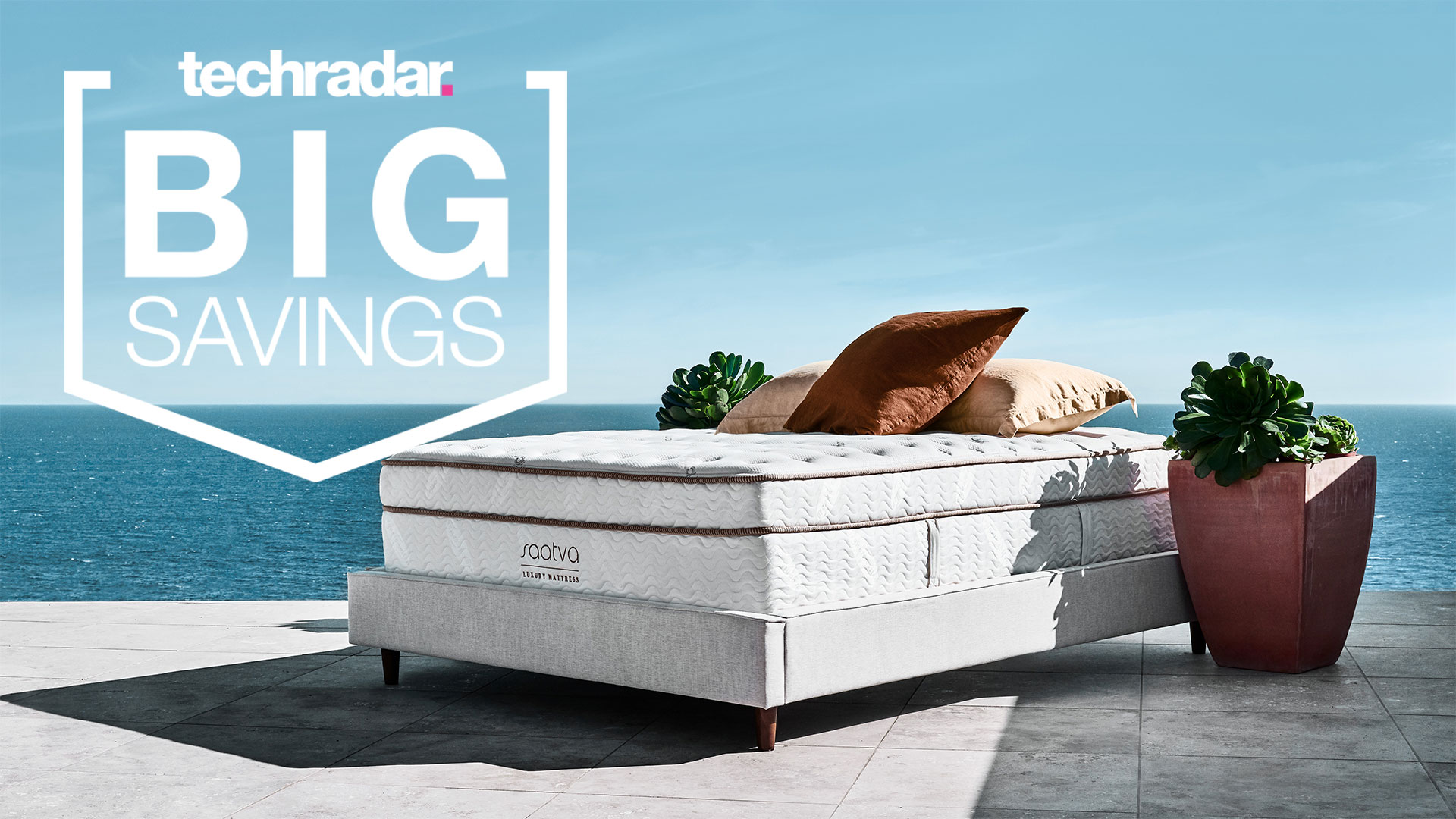House Designs with Open Floor Plans
These modern house designs create the perfect balance between a spacious, open interior and areas designed for entertaining. With plenty of natural light coming through, open floor plans can create the feeling of a larger home and help to keep the air fresh and cool in hot climates. Whether you’d like to bring a contemporary edge to your backyard, create a unique living room space, or increase the functionality of your existing dining room - an open floor plan home offers you infinite possibilities.
Contemporary House Design
What’s more modern than minimalism? Contemporary house designs are all about creating an aesthetic appeal that's focused on clean lines, neutral colors, and geometric shapes. Spare, simple, and focused on highlighting the unique features of the home- interiors and exteriors alike. The minimalistic approach to contemporary home plans makes them a great choice for an artistic, eclectic style.
Craftsman-Style Home Plans
The Craftsman style of architecture is famously known for its classic, timeless look. Craftsman-style home plans focus on utilizing natural materials to create a strong character and an inviting sense of home. Kitchens and bathrooms can include exposed wood cabinetry, butcher-block counters, natural stone or tile floors, and organic colors. This style allows home owners to create a home that’s perfect for entertaining guests and visiting families.
U-Shaped House Plans
By cleverly utilizing every inch of the space that you have available, a U-shaped house plan can be great for couples and families alike. The unique shape allows you to maximize the interior space, creating several different rooms and sections without any of them feeling too large or too cramped. Home owners will also be able to keep a close eye on their pet or children without losing any of the functionality of their living space.
Split-Level Home Plans
Split-level family homes provide the perfect design for homes with multiple living spaces. Commonly featuring several small bedrooms nested together, a separate kitchen, and two to three more rooms connected by short staircases, these split-level homes embrace utility and function. Placing the rooms on different levels allows the home owners to easily navigate their living space or separate the children’s bedrooms from the rest of the family.
Mediterranean Home Design
Drawing inspiration from the homes of Greece and Southern Europe, Mediterranean style homes focus on comfortably blending natural materials and earth tones to create a warm and inviting living environment. With an emphasis on outdoor living, much of Mediterranean-style home design centers around the use of light-colored stone, pavers, and tiles both inside and out.
Beach House Design
Let the warm sun and fresh ocean breeze fill your home with a sense of natural beauty. Beach house designs combine all the best features of outdoor living into one cozy, ocean-side package. Using a seamless combination of natural materials such as bamboo, elm wood, and rattan, beach homes embrace both traditional style and modern decor. A beach home will easily have you feeling like you’re already on vacation.
One Story Home Design
The one-story house is often a favorite for many homeowners, designed for comfort and convenience. Not requiring stairs and allowing for larger living spaces, this design style works perfectly for families with young children. With plenty of bedrooms and bathrooms, the one-story house design can also be great for those looking to age-in-place, saving the need for future modifications.
Colonial Home Design
The colonial house takes its inspiration from early American architecture, combining a touch of traditional style with a modern twist. Based on the original timber-framed houses, the colonial house design makes use of durable wood and brick, combined with spacious interior layouts. The symmetrical shape creates a strong, traditional exterior that looks great on any block.
Cottage-Style Home Design
Cottage home plans usually feature one-story designs, but may also include balconies, porches, and even multiple levels of living space. This making it the perfect style to bring that shabby-chic style, welcoming visitors with a cozy, rustic feel. A cottage-style house plan incorporates natural elements with vintage decor, making it an ideal choice for the finishing touches to your vacation home or beach-side cottage.
Maximize Your House Plan Design with Cleaver Layout!
 Designing a home is an exciting and creative process. But when it comes to a
layout house plan design
, it requires expert knowledge and experience to create a great design that is both aesthetically pleasing and comfortable to live in. The perfect layout needs to be functional, yet comfortable. Whether you are looking to build a small and cozy house, or a large and luxurious manor, having the best design will set it up for the highest level of success.
The first step in creating a great house plan design is to define the purpose of the space. Are you trying to create a contemporary look and feel, or are you trying to adhere to a classic and traditional style? This decision will have a huge impact on the overall look and feel of your home. Once you have decided on this, you should look around to see what other layouts are out there. Just keep in mind that it's going to be your home, and you will need to find a solution that works for you and your family.
Designing a home is an exciting and creative process. But when it comes to a
layout house plan design
, it requires expert knowledge and experience to create a great design that is both aesthetically pleasing and comfortable to live in. The perfect layout needs to be functional, yet comfortable. Whether you are looking to build a small and cozy house, or a large and luxurious manor, having the best design will set it up for the highest level of success.
The first step in creating a great house plan design is to define the purpose of the space. Are you trying to create a contemporary look and feel, or are you trying to adhere to a classic and traditional style? This decision will have a huge impact on the overall look and feel of your home. Once you have decided on this, you should look around to see what other layouts are out there. Just keep in mind that it's going to be your home, and you will need to find a solution that works for you and your family.
Choose Appropriate Materials
 When creating a
layout house plan design
, you'll also need to consider the type of materials you want to use. It is always important to use quality materials that provide the desired look and will also hold up for many years. For example, hardwood floors are often the preferred choice for a more luxurious look. On the other hand, if you want a more rustic look, then using harder woods like oak or pine may be what you are looking for.
When creating a
layout house plan design
, you'll also need to consider the type of materials you want to use. It is always important to use quality materials that provide the desired look and will also hold up for many years. For example, hardwood floors are often the preferred choice for a more luxurious look. On the other hand, if you want a more rustic look, then using harder woods like oak or pine may be what you are looking for.
Create a Room for Each Member
 Planning out the rooms is also an important part of creating the perfect layout. Each room should be tailored to the family's needs. If you are designing a small space, then planning out the rooms efficiently can make the most of the square footage. For larger homes, you will have more room to work with. Consider creating a sprawling master suite for the adults, two or more bedrooms for the kids, and plenty of living space for gatherings.
These are just a few of the ways that you can optimize your
layout house plan design
. With careful planning and foresight, you can create a house plan that all six sides of the family will love.
Planning out the rooms is also an important part of creating the perfect layout. Each room should be tailored to the family's needs. If you are designing a small space, then planning out the rooms efficiently can make the most of the square footage. For larger homes, you will have more room to work with. Consider creating a sprawling master suite for the adults, two or more bedrooms for the kids, and plenty of living space for gatherings.
These are just a few of the ways that you can optimize your
layout house plan design
. With careful planning and foresight, you can create a house plan that all six sides of the family will love.
HTML Code

Maximize Your House Plan Design with Cleaver Layout!

Designing a home is an exciting and creative process. But when it comes to a layout house plan design , it requires expert knowledge and experience to create a great design that is both aesthetically pleasing and comfortable to live in. The perfect layout needs to be functional, yet comfortable. Whether you are looking to build a small and cozy house, or a large and luxurious manor, having the best design will set it up for the highest level of success.
The first step in creating a great house plan design is to define the purpose of the space. Are you trying to create a contemporary look and feel, or are you trying to adhere to a classic and traditional style? This decision will have a huge impact on the overall look and feel of your home. Once you have decided on this, you should look around to see what other layouts are out there. Just keep in mind that it's going to be your home, and you will need to find a solution that works for you and your family.
Choose Appropriate Materials

When creating a layout house plan design , you'll also need to consider the type of materials you want to use. It is always important to use quality materials that provide the desired look and will also hold up for many years. For example, hardwood floors are often the preferred choice for a more luxurious look. On the other hand, if you want a more rustic look, then using harder woods like oak or pine may be what you are looking for.
Create a Room for Each Member

Planning out the rooms is also an important part of creating the perfect layout. Each room should be tailored to the family's needs. If you are designing a small space, then planning out the rooms efficiently can make the most of the square footage. For larger homes, you will have more room to work with. Consider creating a sprawling master suite for the adults, two or more bedrooms for the kids, and plenty of living space for gatherings.
These are just a few of the ways that you can optimize your






















































































