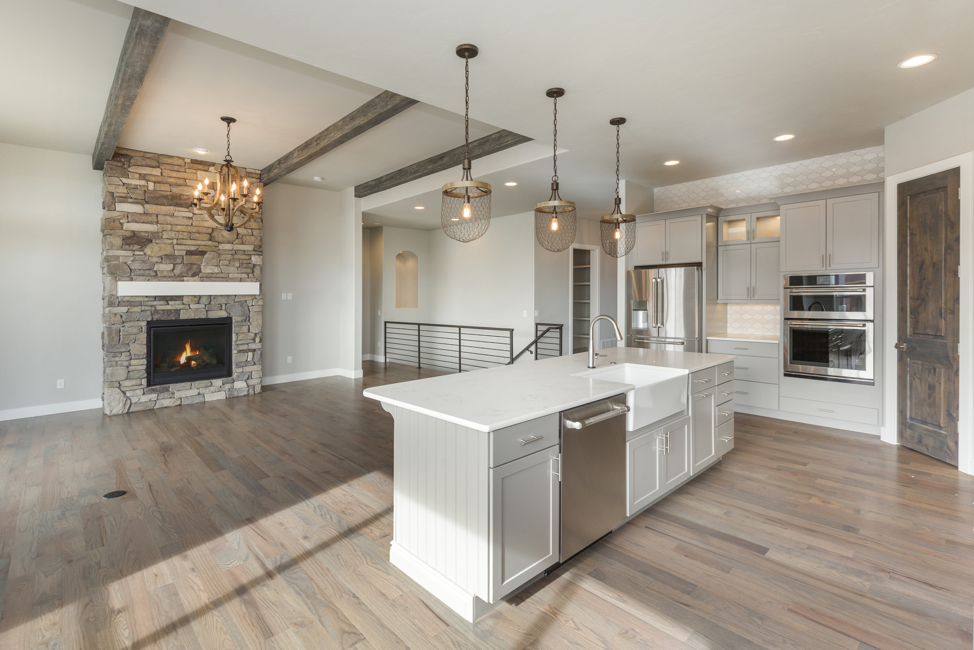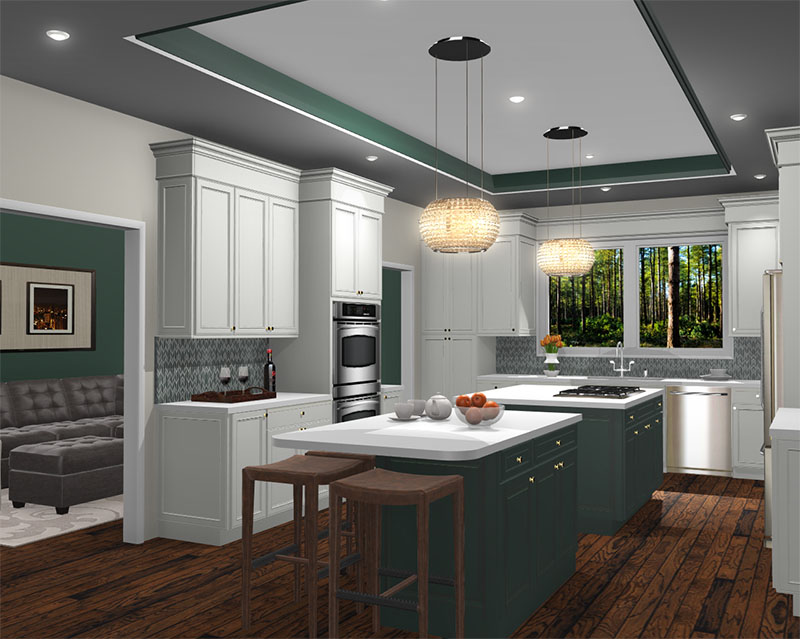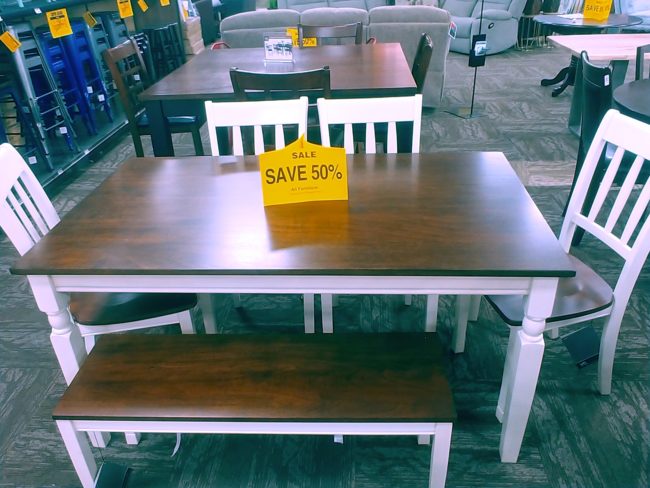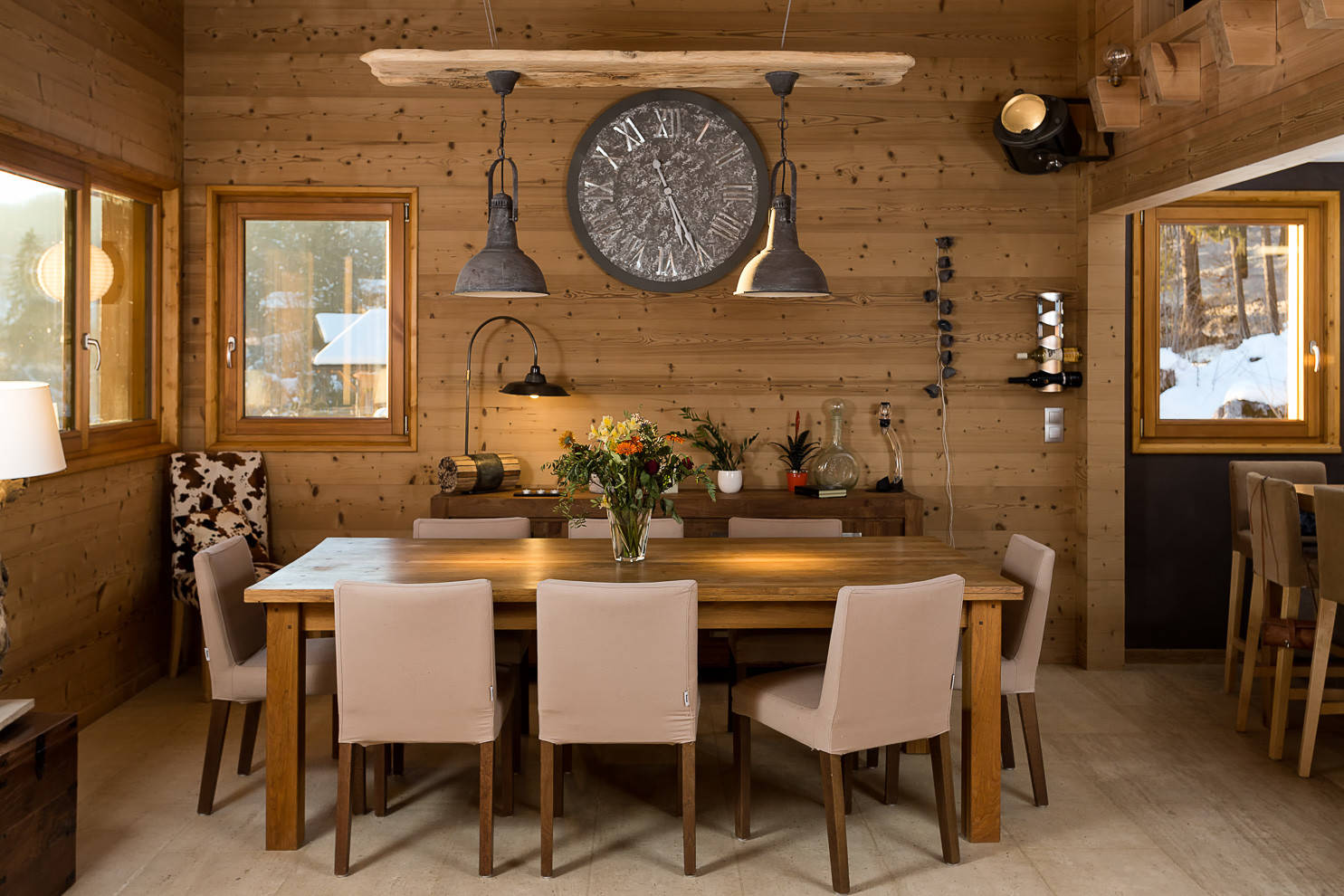If you have a small home or limited space, combining your laundry room with your kitchen may be a practical and efficient solution. Not only does it save space, but it also allows for easy multi-tasking while cooking or doing laundry. However, designing a functional and stylish laundry area in the kitchen can be a challenge. Here are some ideas to help you create a laundry room that seamlessly integrates into your kitchen design.1. Laundry Room Design Ideas for Your Kitchen
When incorporating a laundry area into your kitchen, it is essential to consider the layout and flow of the space. A common way to integrate a laundry area is by using a stacked washer and dryer behind a cabinet door or in a pantry. This helps to conceal the appliances and keep the kitchen looking tidy. You can also opt for a pull-out laundry hamper under the counter or a hidden laundry chute for a more discreet laundry solution.2. How to Incorporate a Laundry Area into Your Kitchen Design
If you want to completely hide your laundry area in the kitchen, there are many creative ways to do so. Some ideas include building a laundry closet with bi-fold doors or creating a hidden laundry nook behind a sliding barn door. You can also incorporate a laundry area into a kitchen island by installing a pull-out laundry basket or a built-in ironing board.3. Creative Ways to Hide a Laundry Area in Your Kitchen
Like any design choice, there are pros and cons to having a laundry area in the kitchen. One of the main advantages is the space-saving aspect, especially for smaller homes or apartments. It also allows for easy multi-tasking and can save time and energy. However, having a laundry area in the kitchen may not be ideal for everyone, as it can be noisy and may not fit in with the aesthetic of the kitchen. It is essential to consider these factors before making a decision.4. Laundry in Kitchen: Pros and Cons
If you have a small kitchen, it is crucial to make the most out of every inch of space. When combining a laundry room with a kitchen, it is essential to choose compact and efficient appliances. You can also opt for space-saving solutions like a stacked washer and dryer or a laundry closet. Utilizing vertical storage space and incorporating clever storage solutions, such as hanging shelves or pull-out drawers, can also help maximize the space.5. Small Kitchen Laundry Room Combo Ideas
Functionality is key when designing a laundry area in the kitchen. It is essential to consider the flow of the space and make sure that the appliances are easily accessible and functional. Incorporating a countertop above the appliances can provide additional workspace and also serve as a folding area. Adding a drying rack or a hanging rod can also help with the functionality of the space.6. Designing a Functional Laundry Area in Your Kitchen
To ensure a seamless integration of your laundry area into the kitchen, it is crucial to consider the design and materials used. Using the same cabinetry and countertops as the rest of the kitchen can help create a cohesive look. You can also incorporate decorative elements, such as a backsplash or wallpaper, to add character and tie the two areas together.7. Laundry in Kitchen: Tips for a Seamless Integration
If you want to keep your laundry area completely hidden, there are many design ideas to consider. One option is to incorporate a laundry area into a kitchen pantry, with the appliances hidden behind cabinet doors. Another idea is to use a kitchen island with a built-in laundry hamper or a pull-out drying rack. You can also utilize the space under the stairs or in a closet to create a hidden laundry nook.8. Kitchen Design Ideas with Hidden Laundry Spaces
For those with limited space, it is essential to utilize every inch of space efficiently. There are many space-saving solutions for a laundry area in the kitchen, such as installing a wall-mounted drying rack or a retractable clothesline. You can also incorporate a pull-out ironing board or a built-in steamer to save space and make the area more functional.9. Laundry in Kitchen: Space-Saving Solutions
For those with an open concept kitchen, it is important to make sure that the laundry area blends in seamlessly with the rest of the space. Using the same flooring and color scheme can help create a cohesive look. You can also incorporate a room divider, such as a bookshelf or a curtain, to create separation between the kitchen and laundry area. In conclusion, incorporating a laundry area into your kitchen design can be a practical and efficient solution, especially for smaller homes. By considering the layout, materials, and functionality of the space, you can create a laundry area that seamlessly integrates into your kitchen and adds both style and convenience to your daily routine.10. Incorporating a Laundry Area in an Open Concept Kitchen Design
The Convenience of Having Laundry in Your Kitchen Design
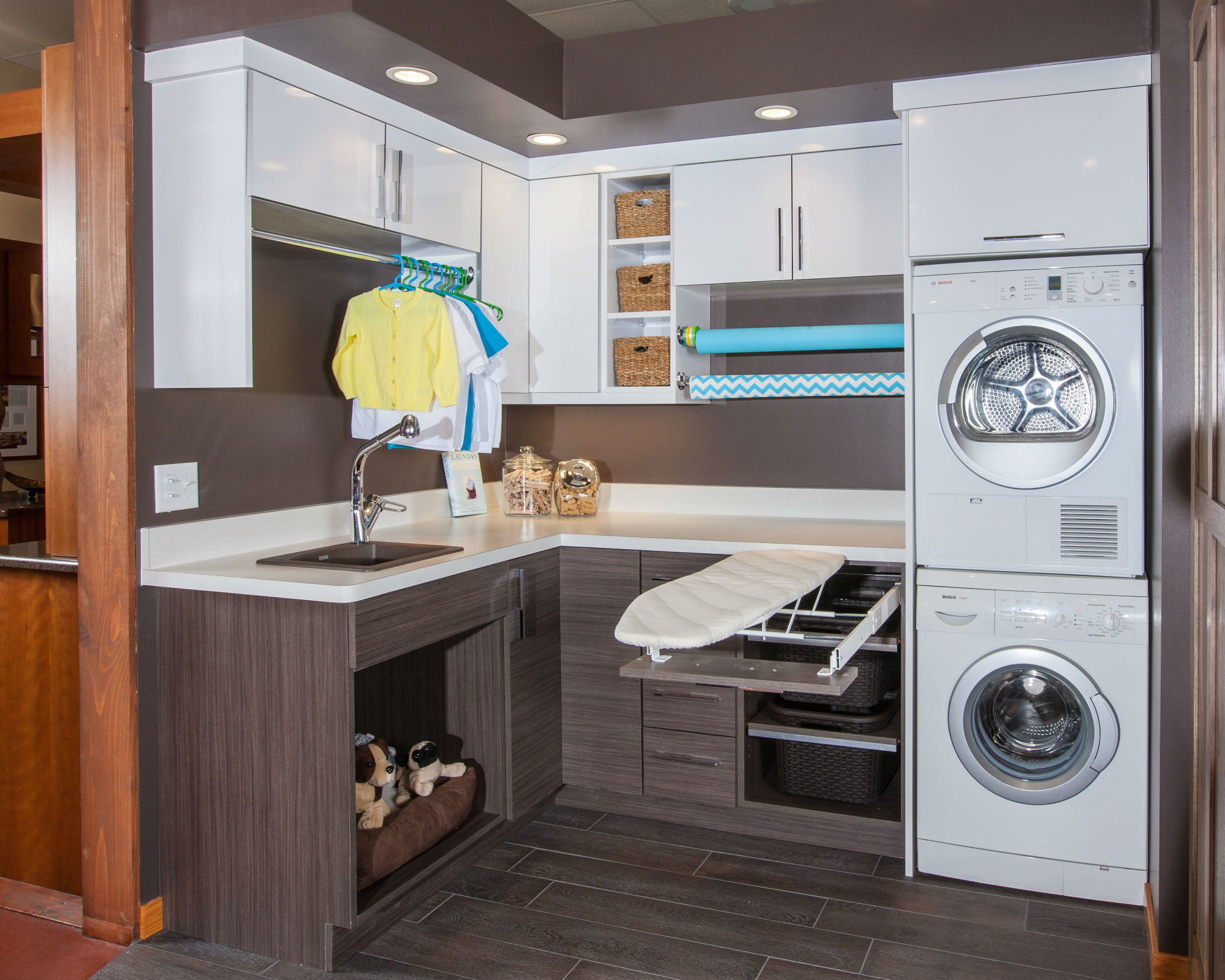
Multi-Functional Space
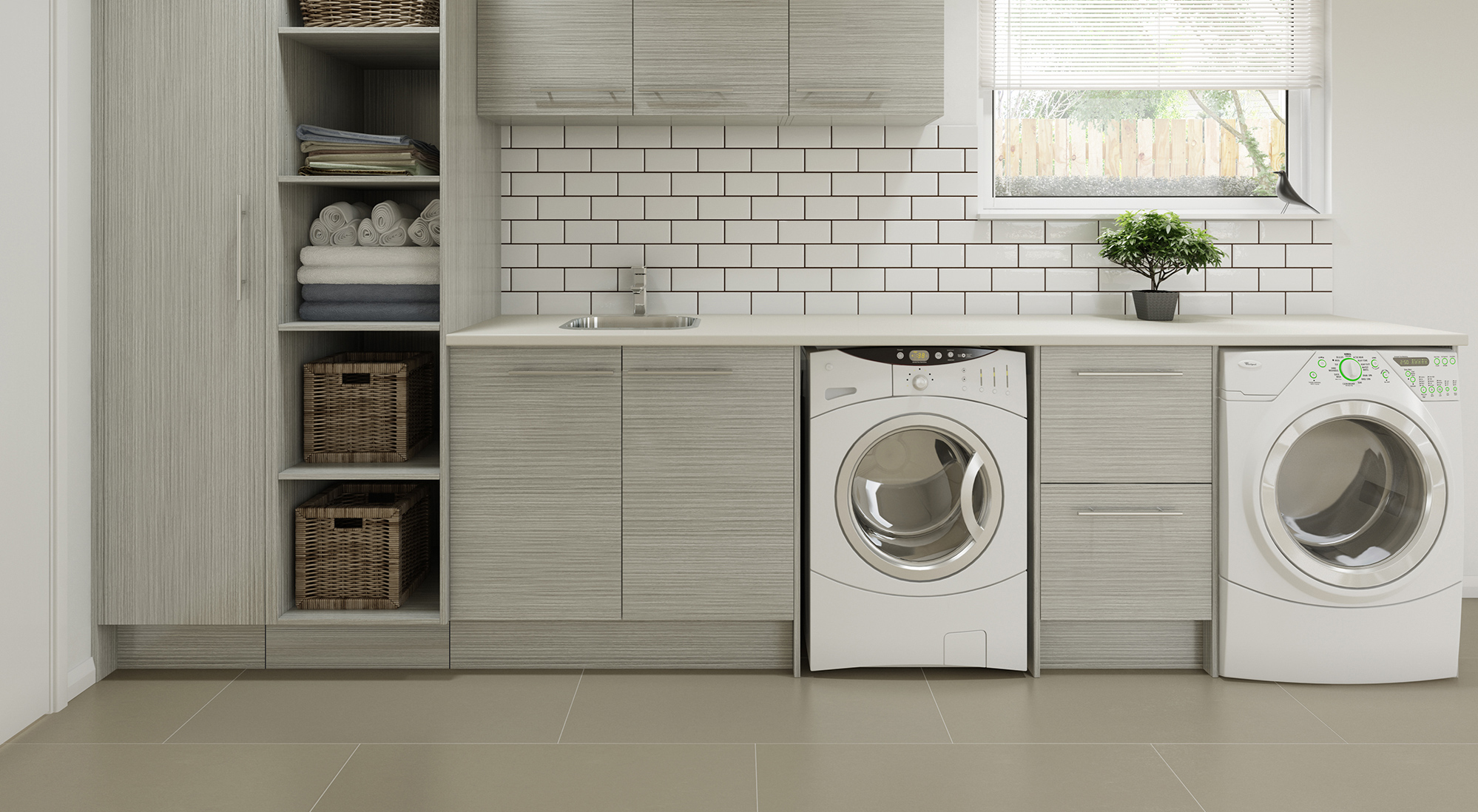 Having a laundry area in your kitchen is not only convenient, but it also serves as a space-saving solution. With the kitchen being the heart of the home, it is where most of the household activities take place. By incorporating a laundry area into your kitchen design, you are creating a multi-functional space that can serve as a hub for cooking, dining, and laundry tasks. This eliminates the need for a separate laundry room, which can take up valuable space in smaller homes.
Having a laundry area in your kitchen is not only convenient, but it also serves as a space-saving solution. With the kitchen being the heart of the home, it is where most of the household activities take place. By incorporating a laundry area into your kitchen design, you are creating a multi-functional space that can serve as a hub for cooking, dining, and laundry tasks. This eliminates the need for a separate laundry room, which can take up valuable space in smaller homes.
Efficiency and Time-Saving
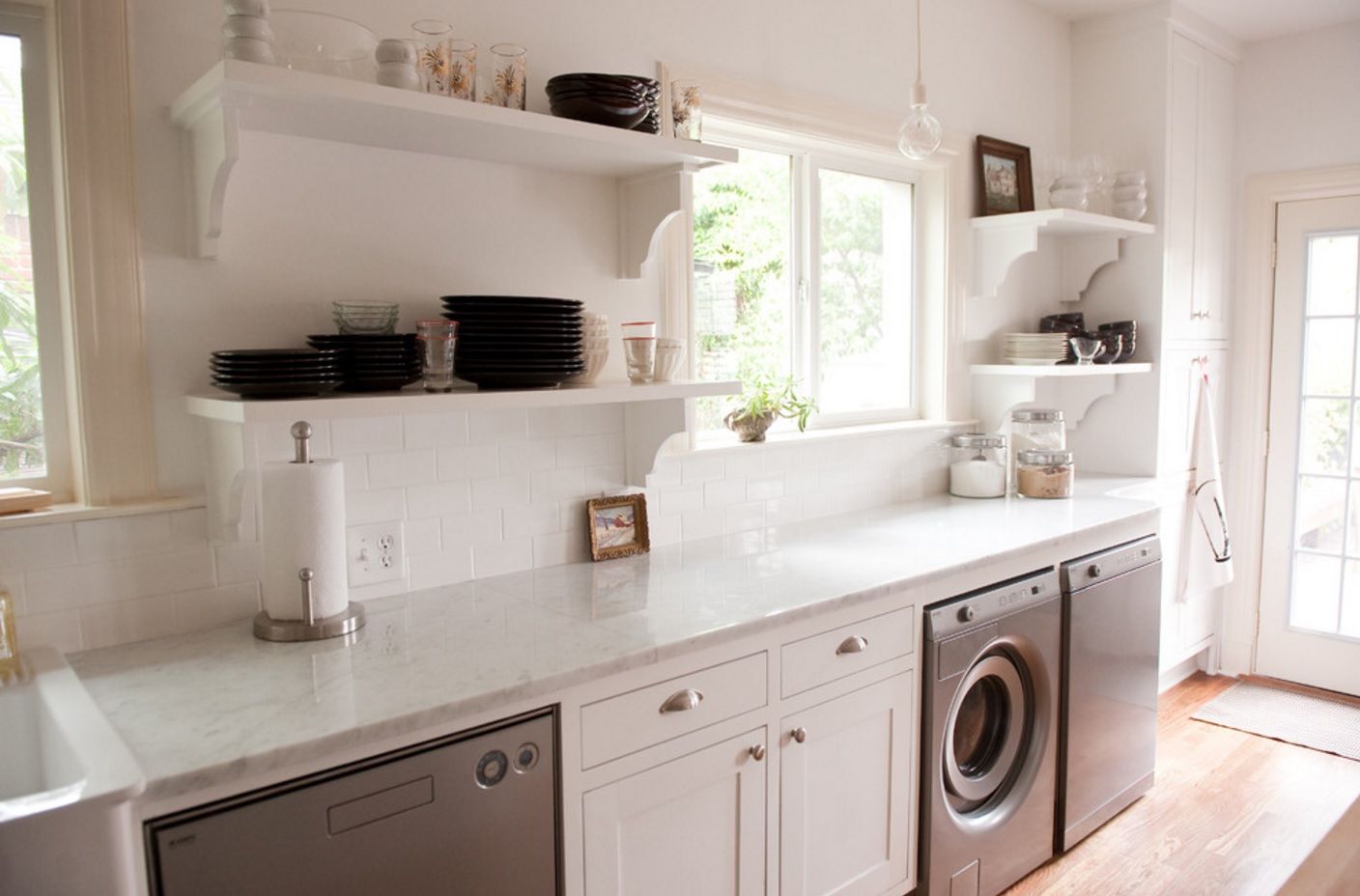 One of the main benefits of having a laundry area in your kitchen is the convenience and time-saving it offers. With the laundry machines located in close proximity to the kitchen, you can easily toss in a load of laundry while cooking or doing other household chores. This eliminates the need to constantly run back and forth to a separate laundry room, saving you time and increasing efficiency.
One of the main benefits of having a laundry area in your kitchen is the convenience and time-saving it offers. With the laundry machines located in close proximity to the kitchen, you can easily toss in a load of laundry while cooking or doing other household chores. This eliminates the need to constantly run back and forth to a separate laundry room, saving you time and increasing efficiency.
Aesthetically Pleasing
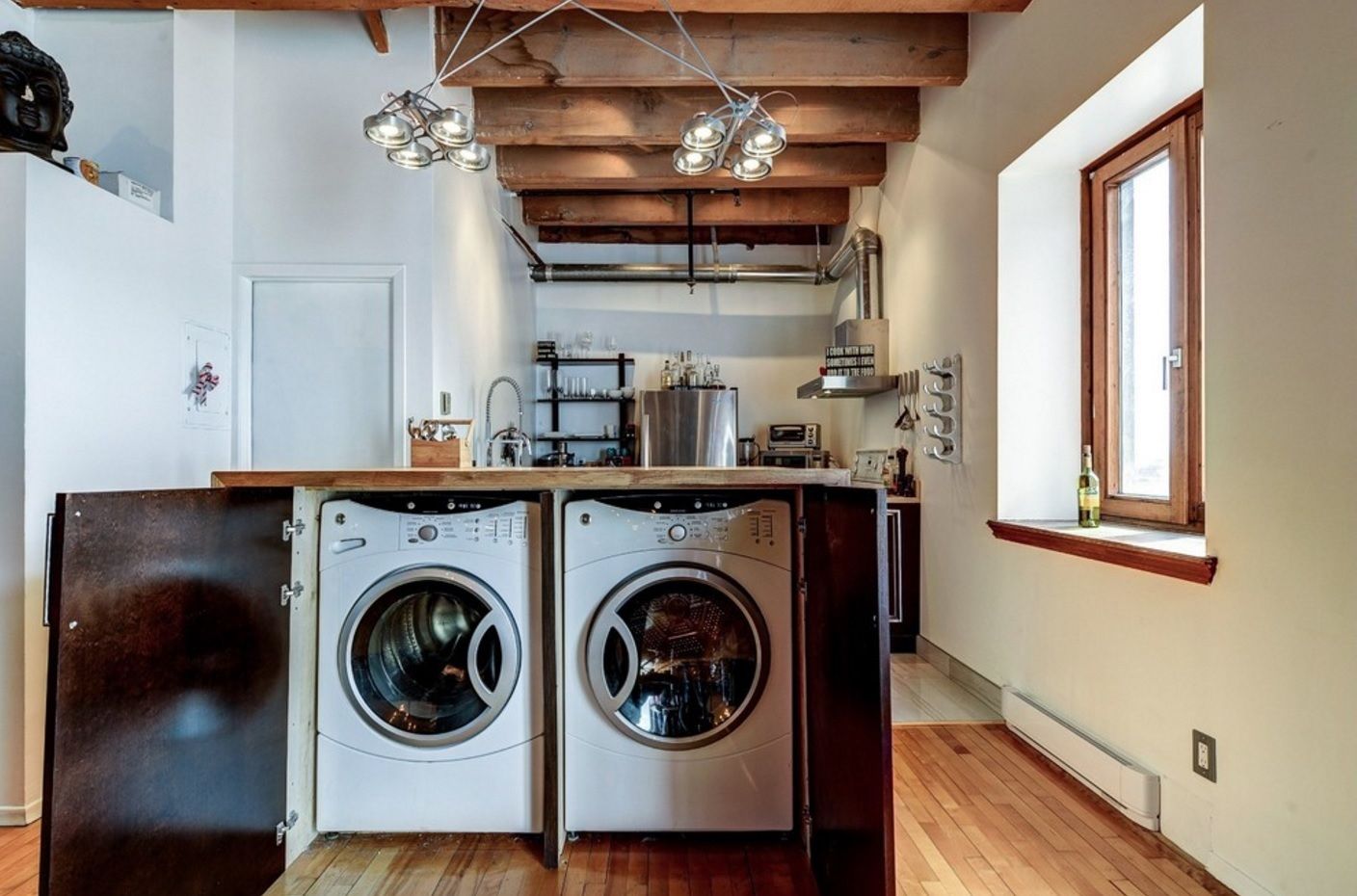 Gone are the days of hiding your laundry room in a dark and dingy basement. With laundry in kitchen design, you can create a stylish and seamless look in your home. You can choose to have your laundry machines integrated into your kitchen cabinetry, making them virtually invisible. This not only adds to the aesthetics of your kitchen but also makes it easier to keep your laundry area organized and clutter-free.
Gone are the days of hiding your laundry room in a dark and dingy basement. With laundry in kitchen design, you can create a stylish and seamless look in your home. You can choose to have your laundry machines integrated into your kitchen cabinetry, making them virtually invisible. This not only adds to the aesthetics of your kitchen but also makes it easier to keep your laundry area organized and clutter-free.
Easy Accessibility
/inspiring-laundry-room-design-ideas-4098507-hero-253149ae1c9542058c5d39b19896ae88.jpg) Another advantage of having laundry in your kitchen is the easy accessibility it provides. This is especially beneficial for individuals with mobility issues or those who live in multi-story homes. With the laundry machines located on the main floor, there is no need to carry heavy loads of laundry up and down the stairs. This is not only convenient but also reduces the risk of accidents and injuries.
Another advantage of having laundry in your kitchen is the easy accessibility it provides. This is especially beneficial for individuals with mobility issues or those who live in multi-story homes. With the laundry machines located on the main floor, there is no need to carry heavy loads of laundry up and down the stairs. This is not only convenient but also reduces the risk of accidents and injuries.
Cost-Effective
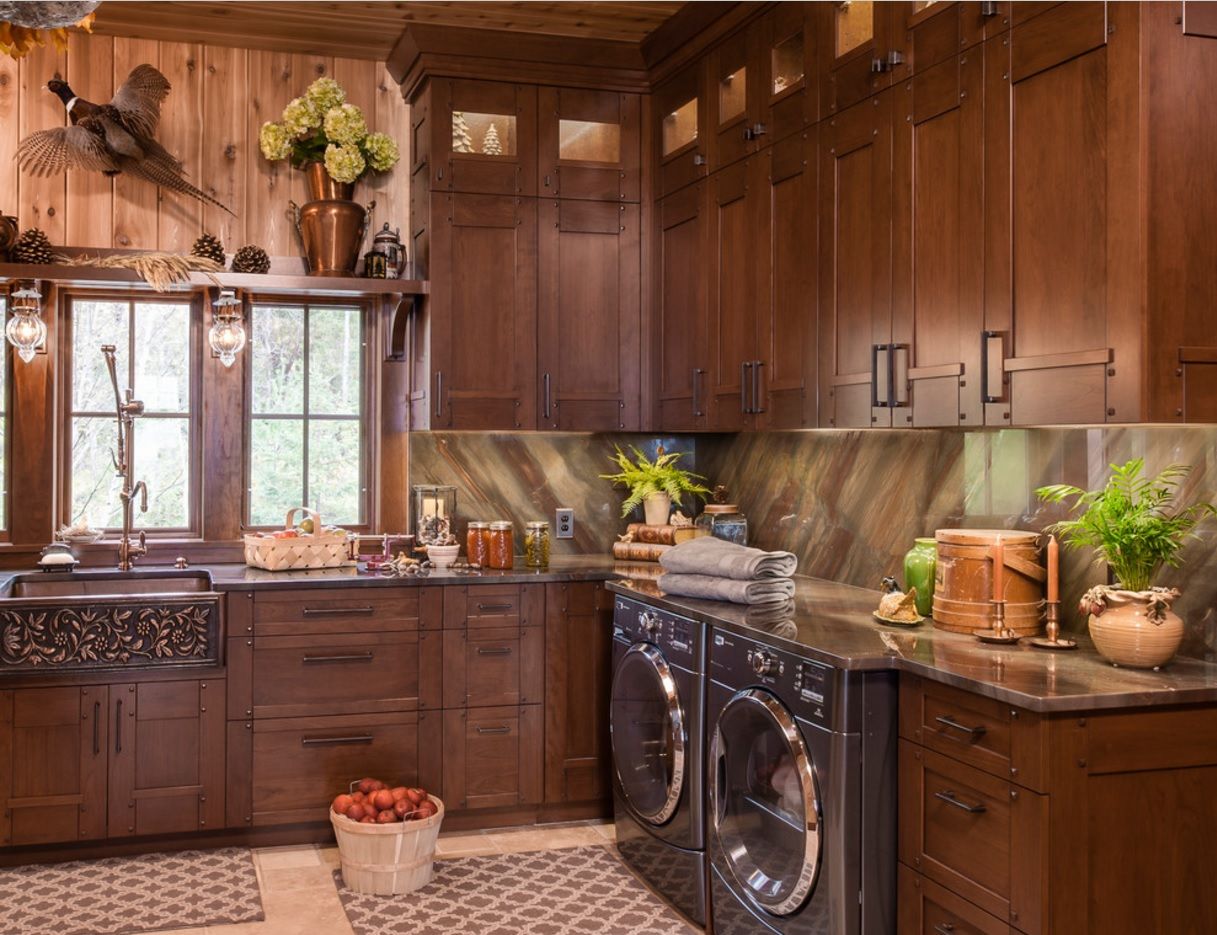 Incorporating a laundry area into your kitchen design can also be a cost-effective option. By eliminating the need for a separate laundry room, you are saving on construction costs and utility bills. Additionally, having your laundry machines in a central location can help reduce the cost of plumbing and electrical work.
In conclusion, having a laundry area in your kitchen design offers numerous benefits, from convenience and efficiency to cost savings and aesthetics. It is a practical solution for modern homes, especially those with limited space. So why not consider incorporating a laundry area into your kitchen design and enjoy the convenience and functionality it offers.
Incorporating a laundry area into your kitchen design can also be a cost-effective option. By eliminating the need for a separate laundry room, you are saving on construction costs and utility bills. Additionally, having your laundry machines in a central location can help reduce the cost of plumbing and electrical work.
In conclusion, having a laundry area in your kitchen design offers numerous benefits, from convenience and efficiency to cost savings and aesthetics. It is a practical solution for modern homes, especially those with limited space. So why not consider incorporating a laundry area into your kitchen design and enjoy the convenience and functionality it offers.





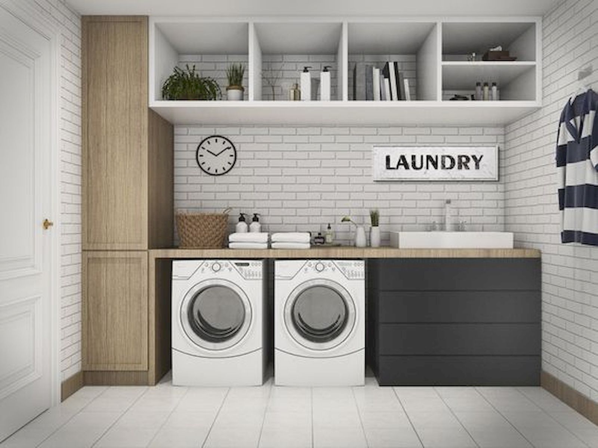


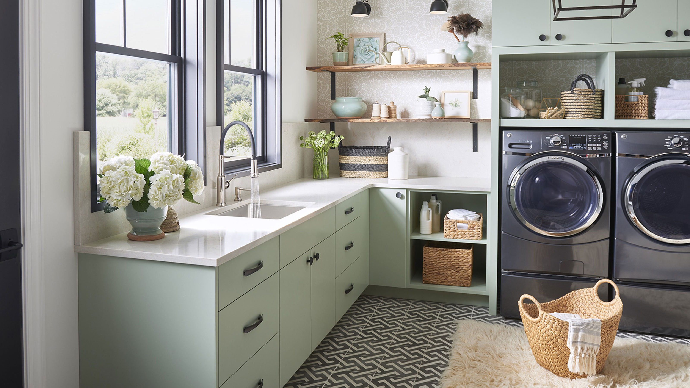



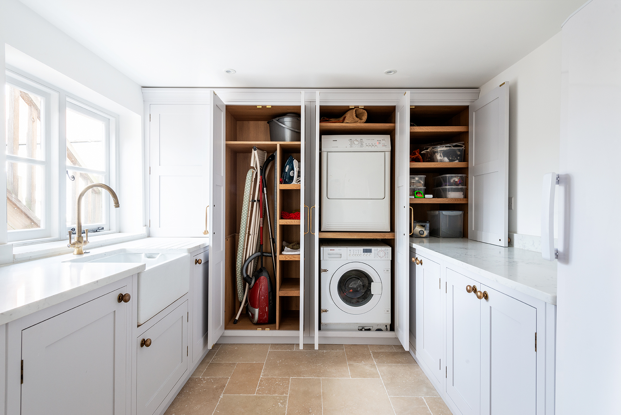




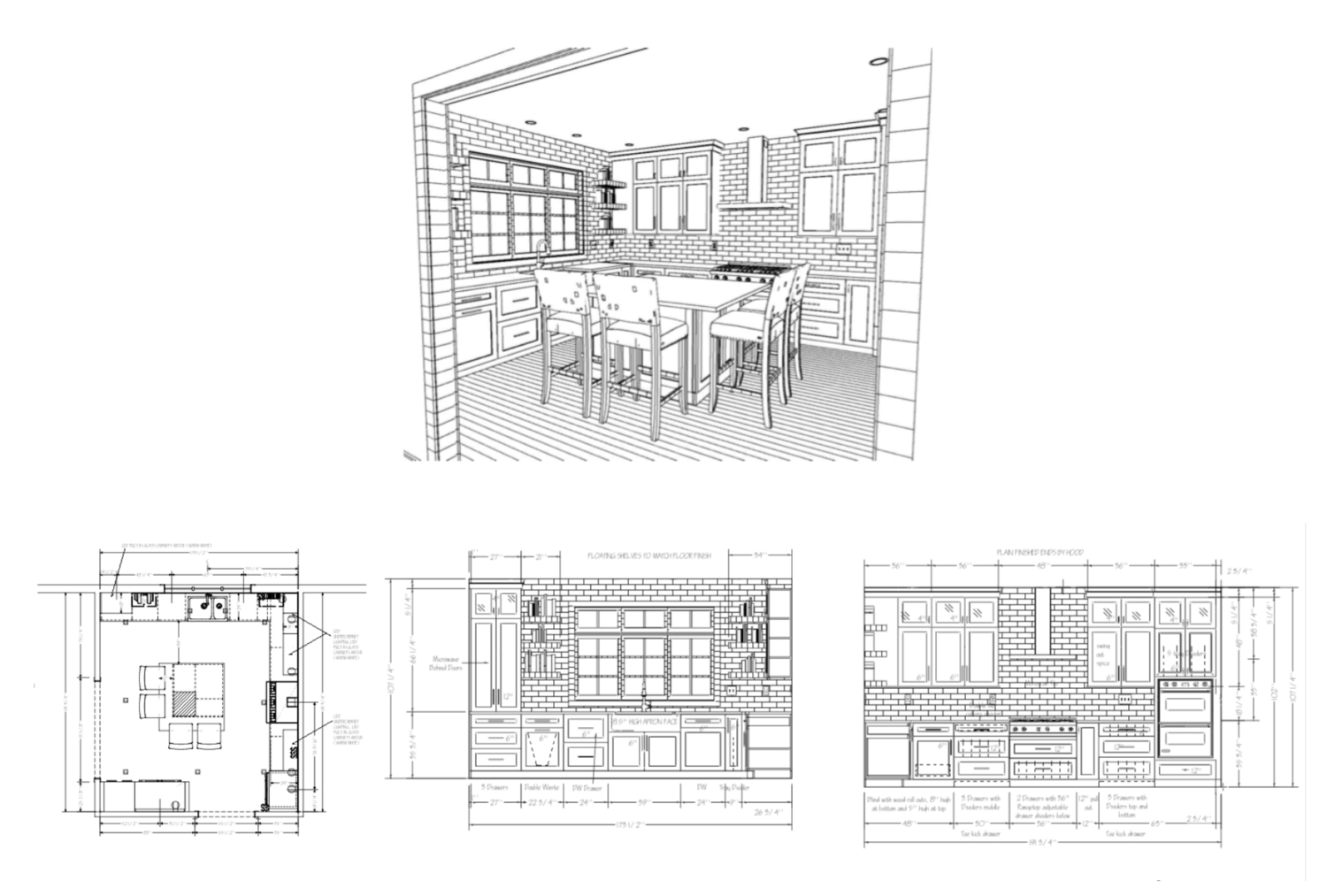










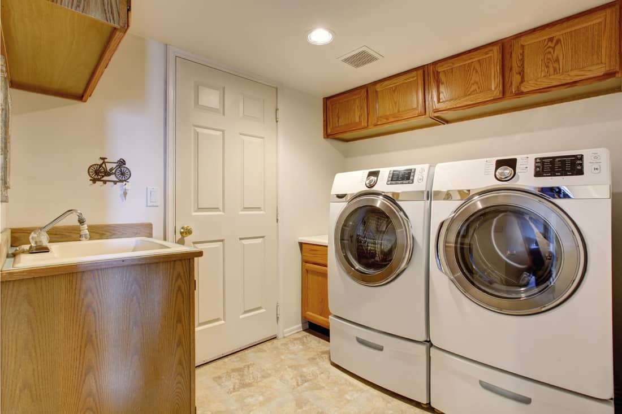
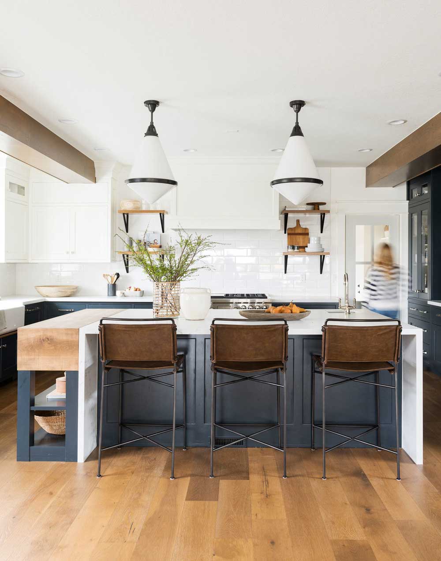




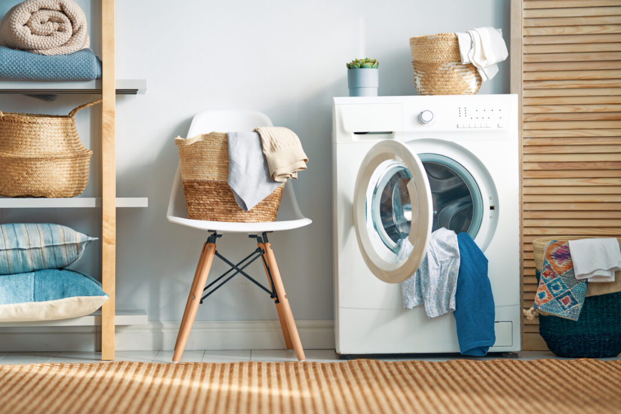



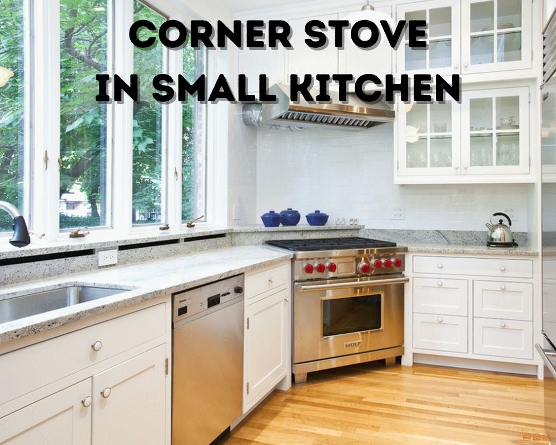
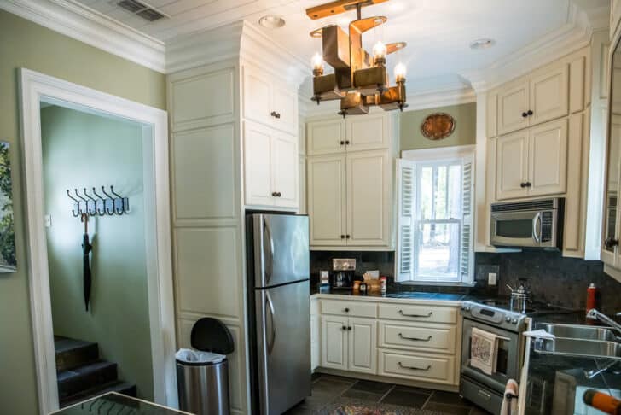
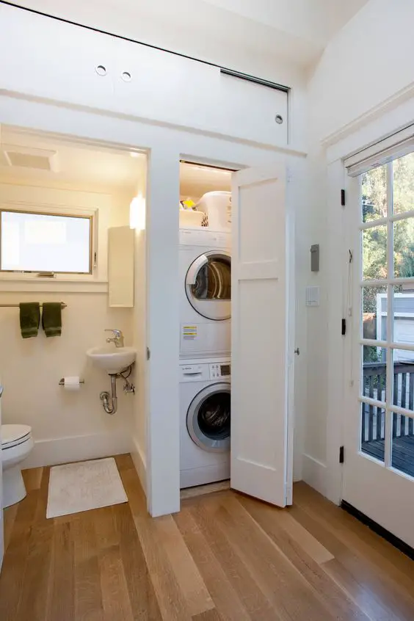


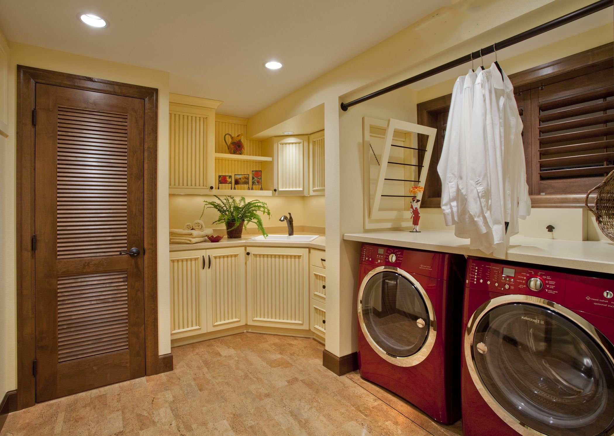





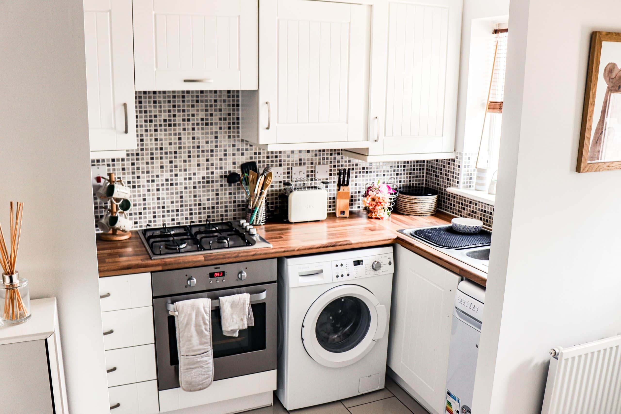




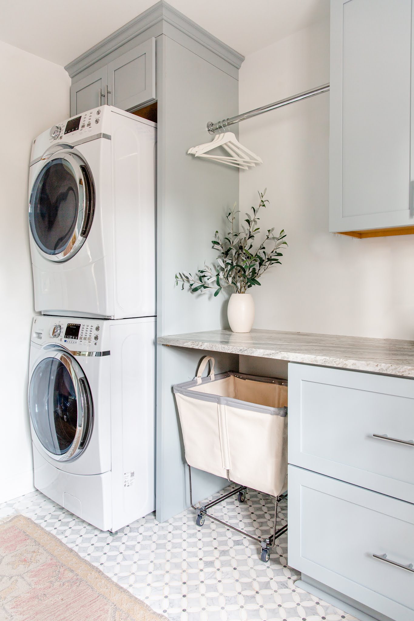


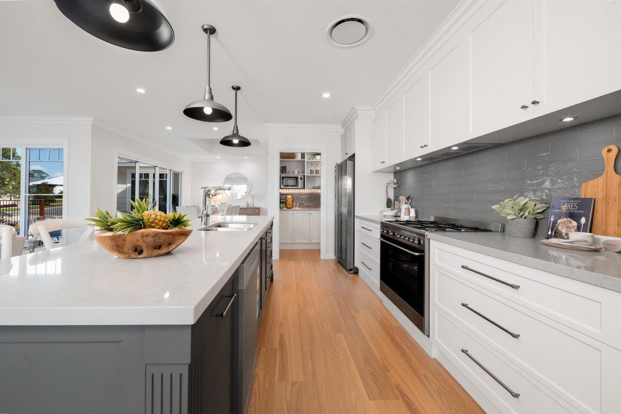



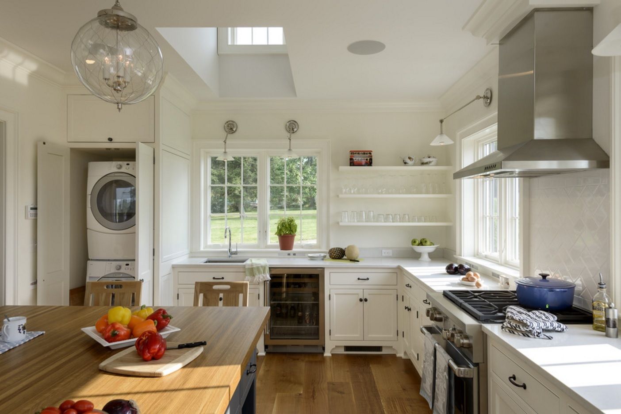
:max_bytes(150000):strip_icc()/CathieHongInteriors_062520_36-5f892d60d9e2497aa0fdcb5dae83b5c5.jpeg)









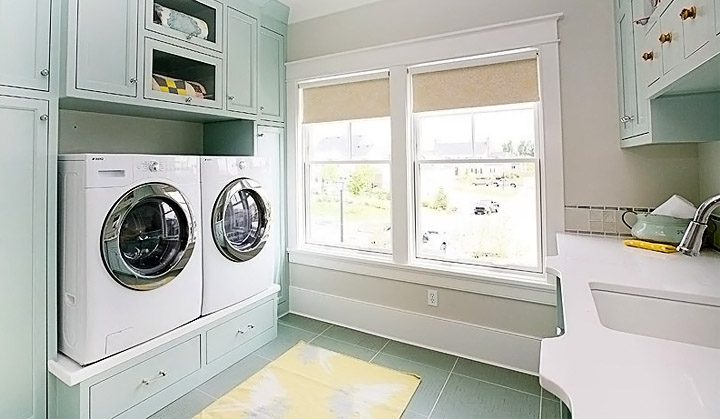



:no_upscale()/cdn.vox-cdn.com/uploads/chorus_asset/file/19513012/laundryroom_kitchen_sideboard.jpg)
/exciting-small-kitchen-ideas-1821197-hero-d00f516e2fbb4dcabb076ee9685e877a.jpg)
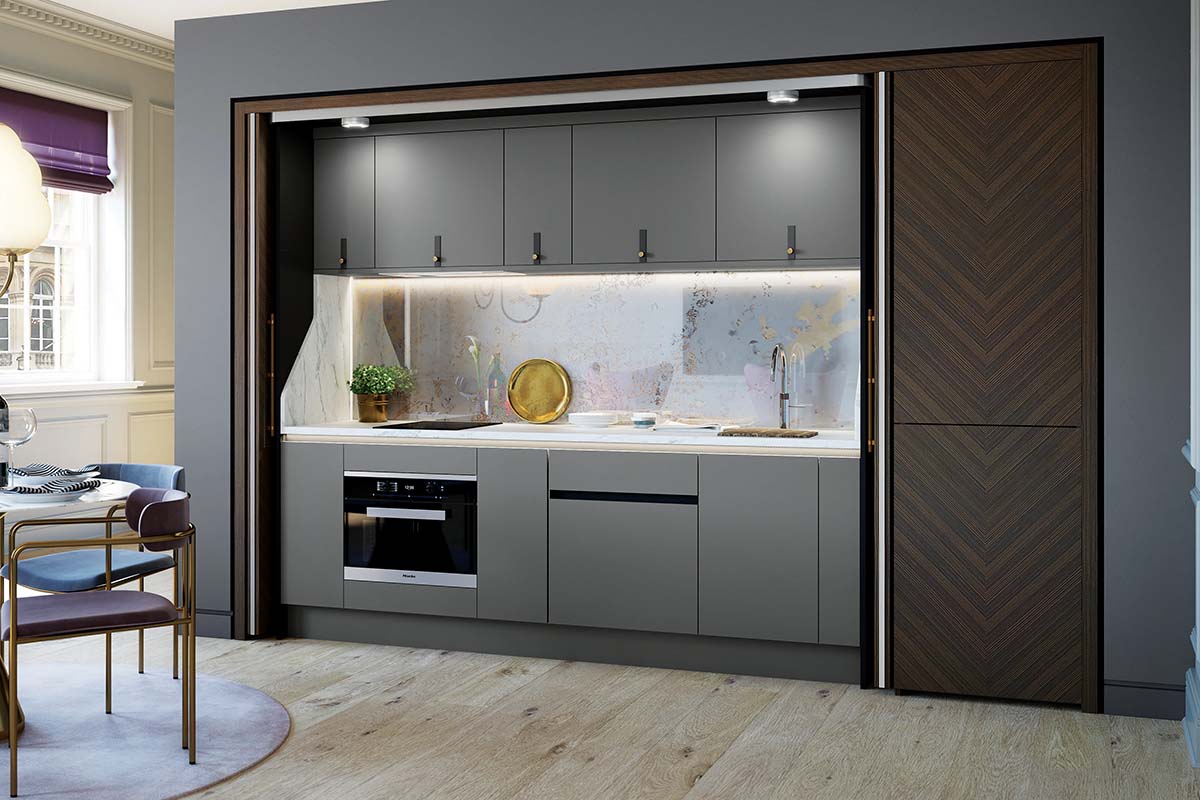

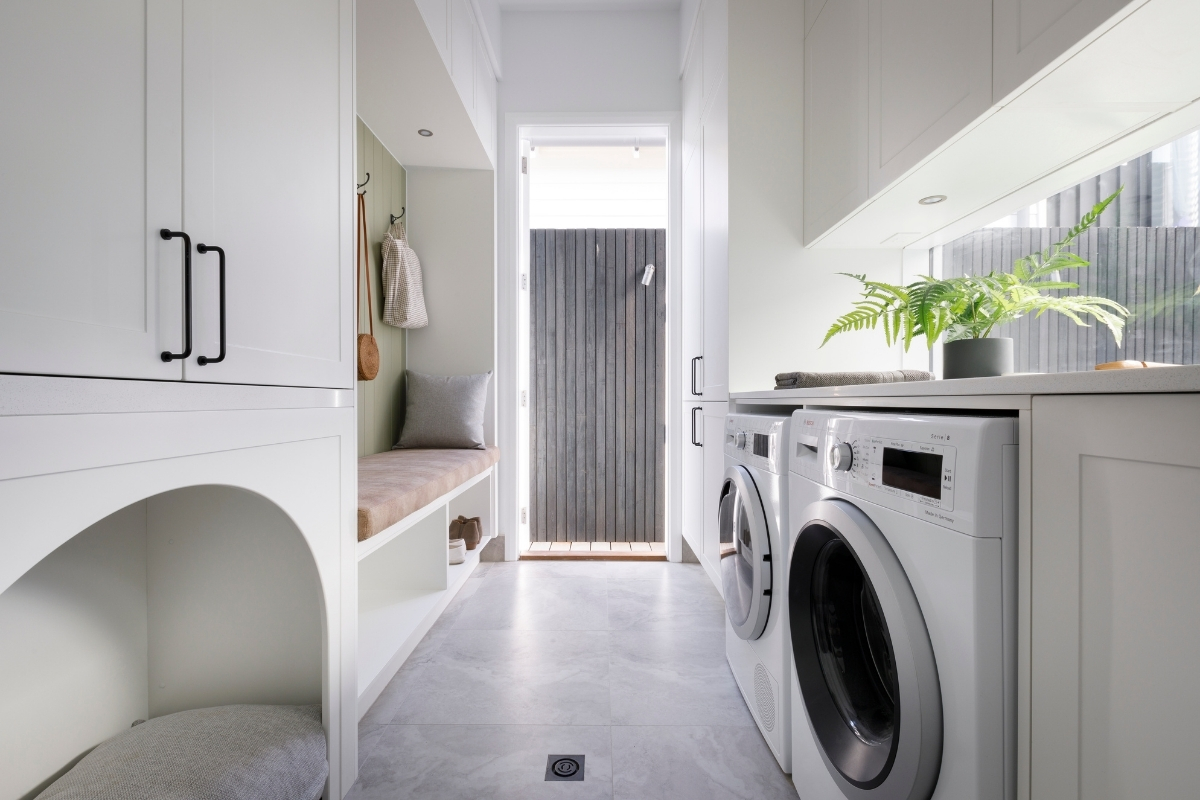















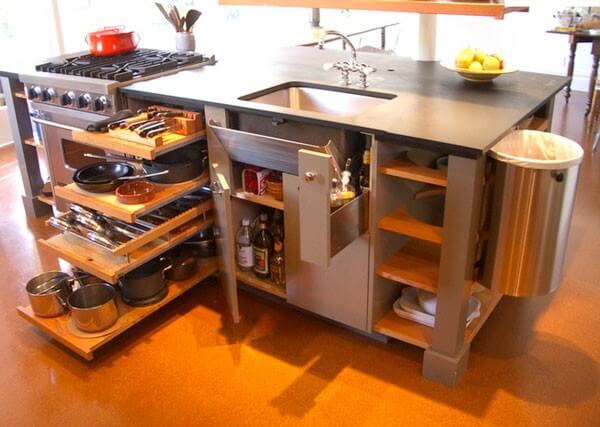

:max_bytes(150000):strip_icc()/open-concept-kitchens-bar-stools-50eef1b678a24bf18d22b7279dd314ec.jpg)





