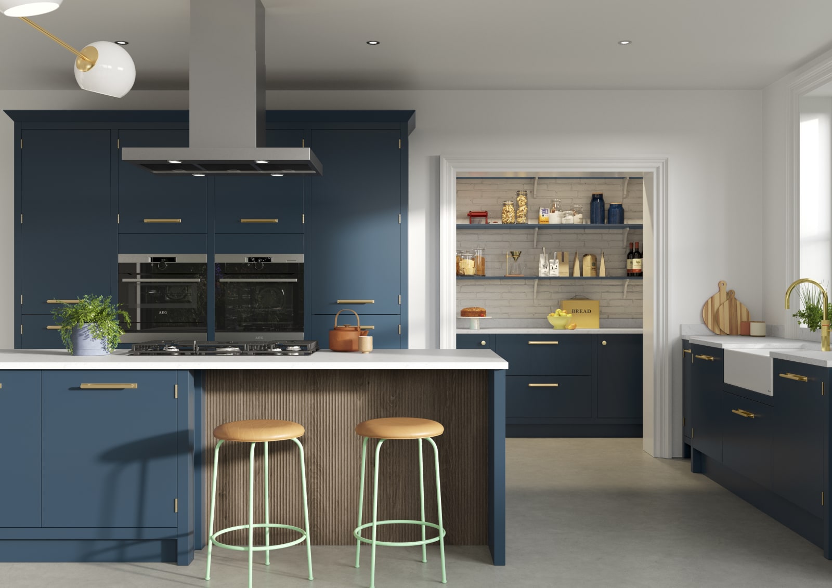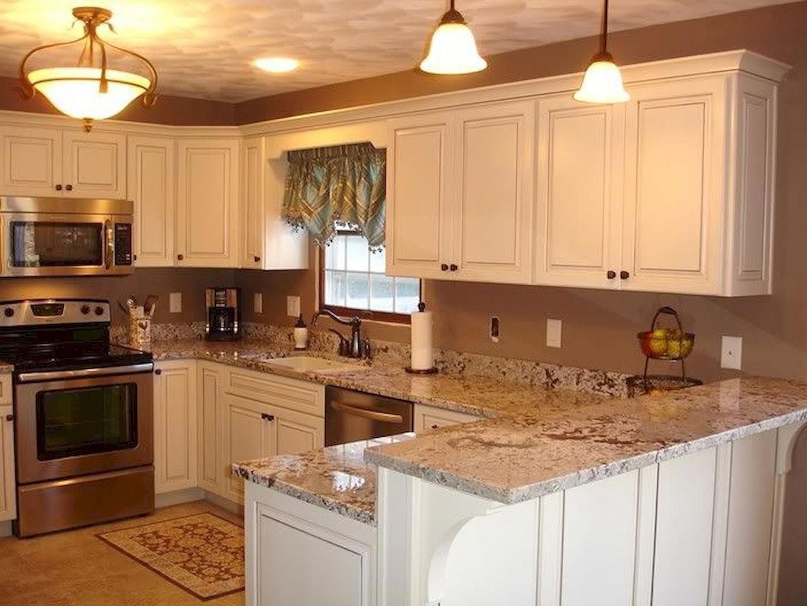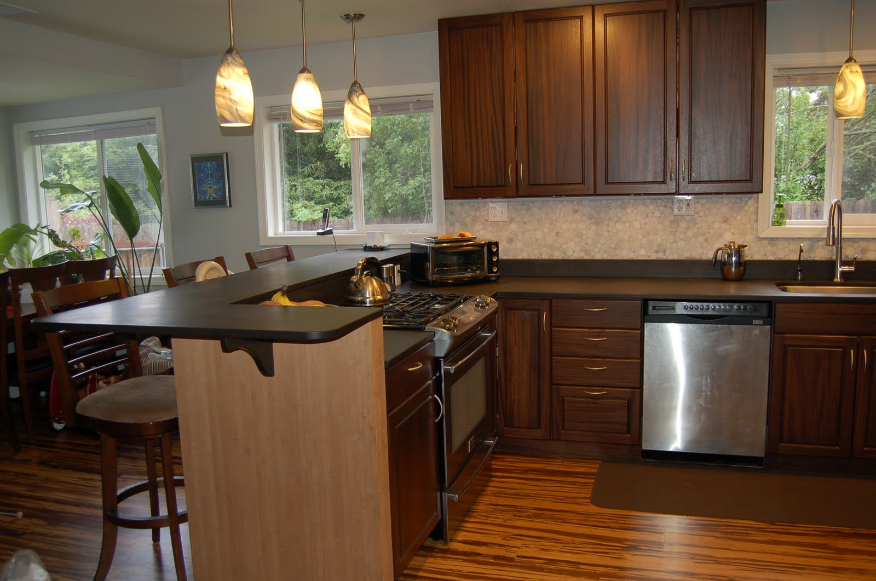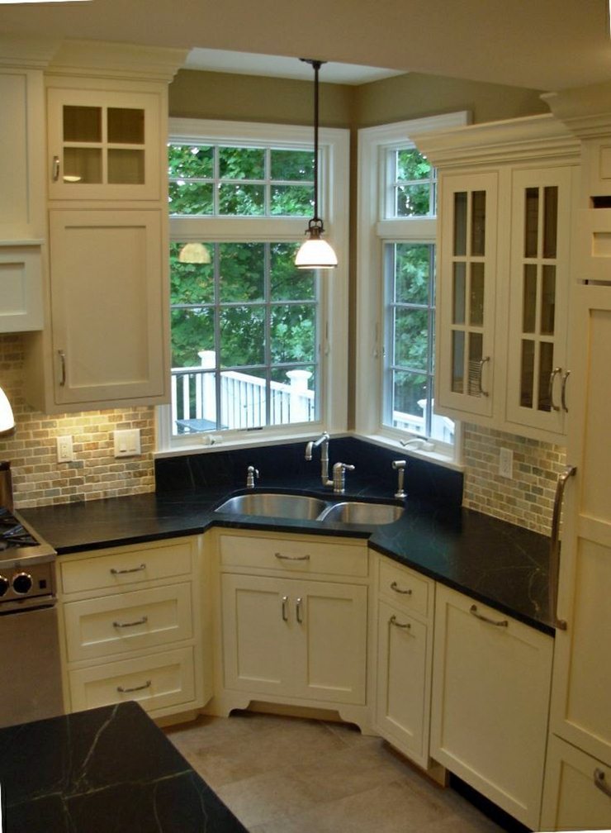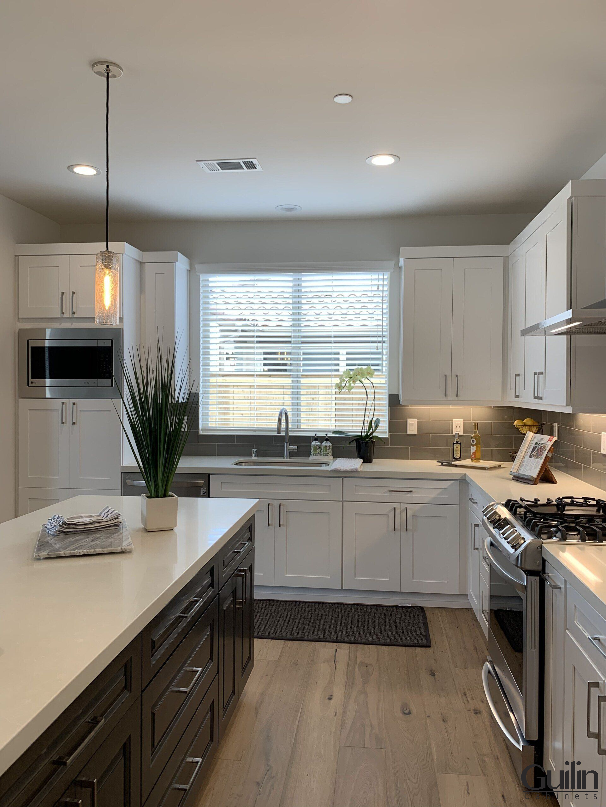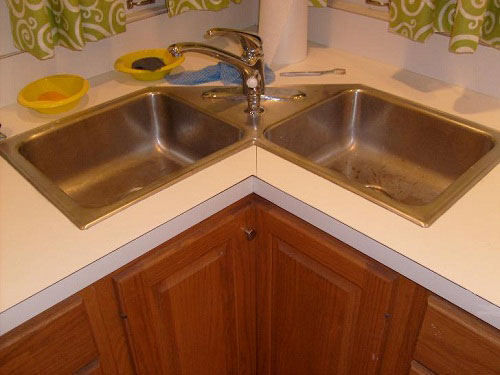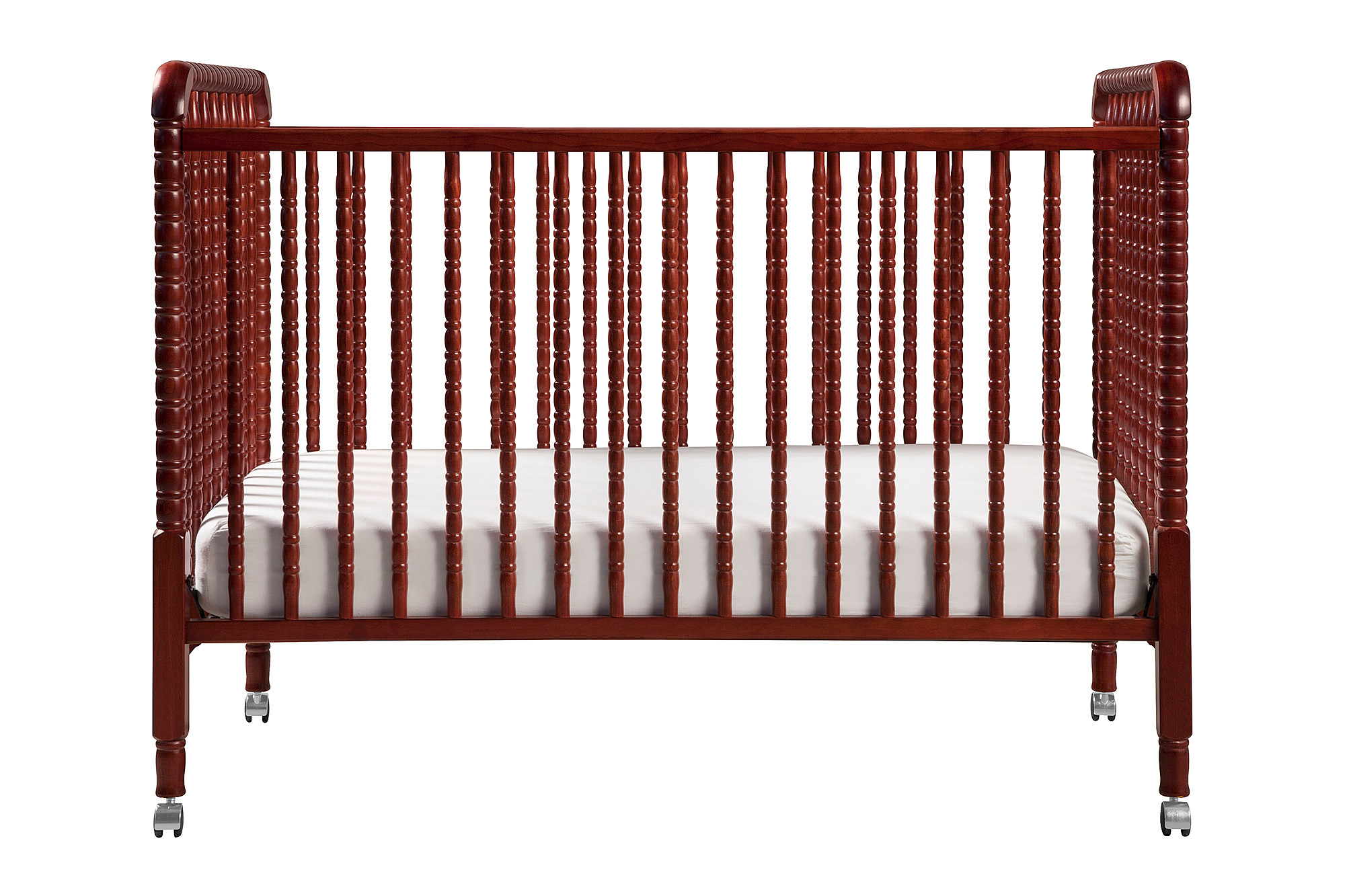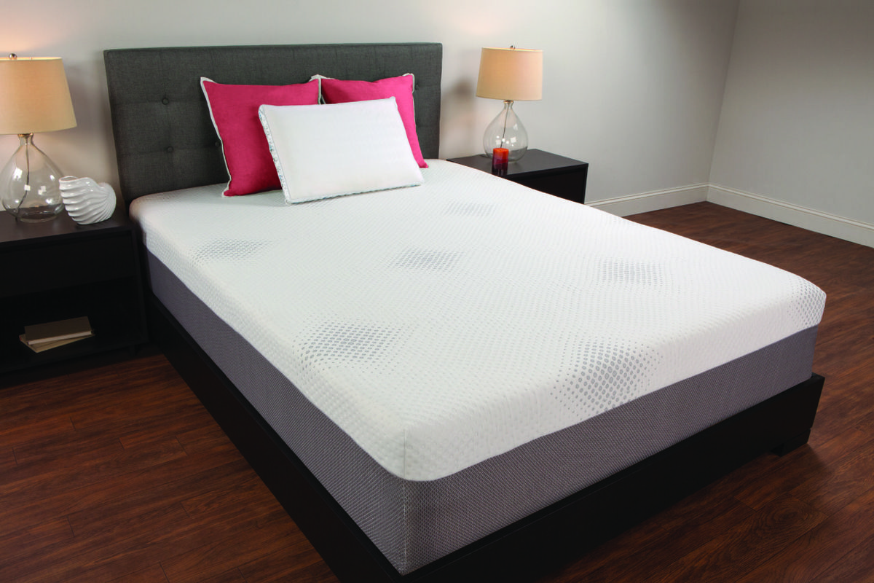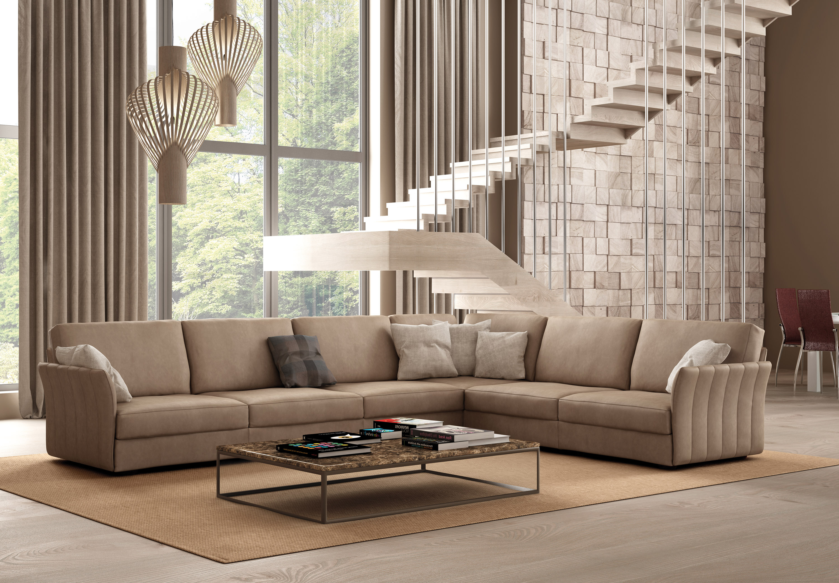1. L-Shaped Kitchen Design Ideas
When it comes to designing a functional and visually appealing kitchen, the layout is crucial. One popular layout that has stood the test of time is the L-shaped kitchen design. This layout offers a lot of flexibility and can be adapted to fit a variety of kitchen sizes and styles. Here are some creative ideas for incorporating an L-shaped design into your kitchen.
2. L-Shaped Kitchen Layout
The L-shaped kitchen layout is characterized by two adjoining walls forming an "L" shape. This design maximizes corner space and creates a natural work triangle between the stove, sink, and refrigerator. With this layout, you can easily move between the different work zones while still having plenty of counter space for food preparation.
3. Small L-Shaped Kitchen Design
Just because you have a small kitchen doesn't mean you can't enjoy the benefits of an L-shaped design. In fact, this layout is perfect for small spaces as it utilizes the available wall space efficiently. Consider incorporating open shelving or cabinets that reach the ceiling to maximize storage. You can also add a small island or peninsula to provide additional counter space and storage.
4. Modern L-Shaped Kitchen
If you prefer a sleek and contemporary look, an L-shaped kitchen can still work for you. Opt for flat-panel cabinets in a bold color or a high-gloss finish. Add in some stainless steel appliances and a minimalist backsplash to complete the modern aesthetic. You can also play with different textures, such as a matte countertop paired with glossy cabinets, to add dimension to the space.
5. L-Shaped Kitchen with Island
An L-shaped kitchen with an island is a great option for those who have a larger space to work with. The island can serve as a focal point and provide additional storage, seating, and workspace. It also helps to break up the long lines of the L-shaped design and can be used to create a natural separation between the kitchen and living or dining area.
6. L-Shaped Kitchen Cabinets
The cabinets are an essential element in any kitchen design, and an L-shaped layout allows for plenty of cabinet options. You can choose to have upper and lower cabinets on both walls, or opt for open shelving on the wall opposite the sink and stove. Consider adding a mix of cabinet finishes and hardware to add visual interest to the space.
7. L-Shaped Kitchen Remodel
If you have an existing kitchen with a different layout, you may be considering a remodel to incorporate an L-shaped design. This can be a great option for optimizing space and creating a more efficient work area. Be sure to work with a professional to ensure that the new layout will work with your existing plumbing and electrical systems.
8. L-Shaped Kitchen with Peninsula
A peninsula is a great addition to an L-shaped kitchen, especially if you have a larger kitchen space. This feature provides additional counter space and storage while also creating a natural separation between the kitchen and dining area. You can also add bar stools to the peninsula for a casual seating option.
9. L-Shaped Kitchen with Breakfast Bar
For those who love to entertain, a breakfast bar is a must-have feature in an L-shaped kitchen. This can be incorporated into an island or a peninsula and provides a space for guests to sit and chat while you prepare food. You can also add some stylish pendant lights above the bar for a touch of ambiance.
10. L-Shaped Kitchen with Corner Sink
Another way to maximize corner space in an L-shaped kitchen is to incorporate a corner sink. This allows for a more seamless flow between the sink, stove, and refrigerator, making food preparation and cleanup a breeze. You can also add a window above the sink to bring in natural light and create a focal point in the kitchen.
The Benefits of L-Shaped Kitchen Design
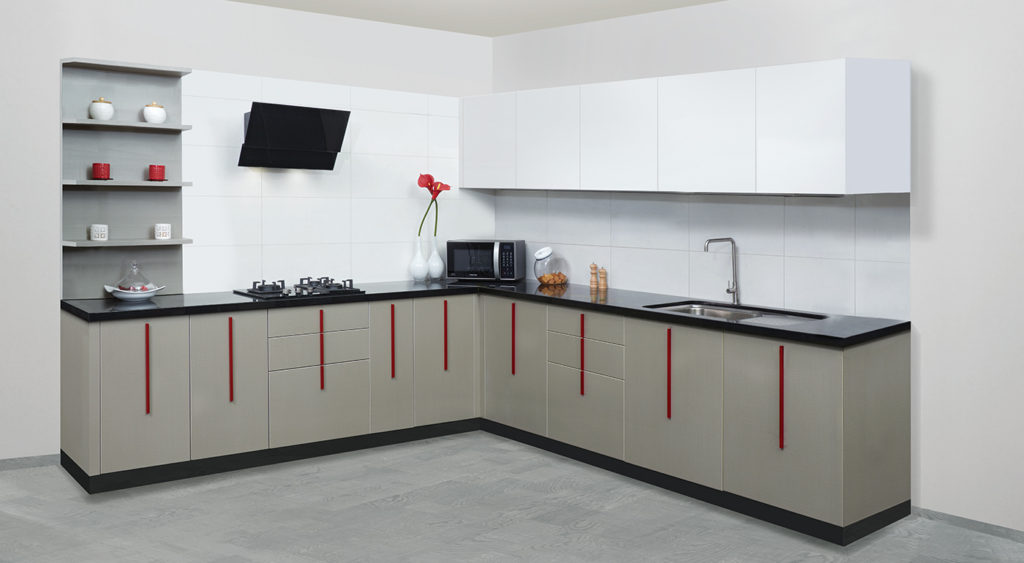
Efficient use of space
 One of the main advantages of an L-shaped kitchen design is its efficient use of space. With two adjoining walls forming the shape of an “L”, this layout maximizes the use of corner space which is often wasted in traditional kitchen designs. By utilizing this space, you can have more storage options such as corner cabinets, shelves, and drawers. This allows you to keep your kitchen organized and clutter-free, making it easier to move around and work in. Furthermore, the open layout of an L-shaped kitchen provides ample space for multiple people to navigate and work together without feeling cramped or restricted.
One of the main advantages of an L-shaped kitchen design is its efficient use of space. With two adjoining walls forming the shape of an “L”, this layout maximizes the use of corner space which is often wasted in traditional kitchen designs. By utilizing this space, you can have more storage options such as corner cabinets, shelves, and drawers. This allows you to keep your kitchen organized and clutter-free, making it easier to move around and work in. Furthermore, the open layout of an L-shaped kitchen provides ample space for multiple people to navigate and work together without feeling cramped or restricted.
Flexible and versatile
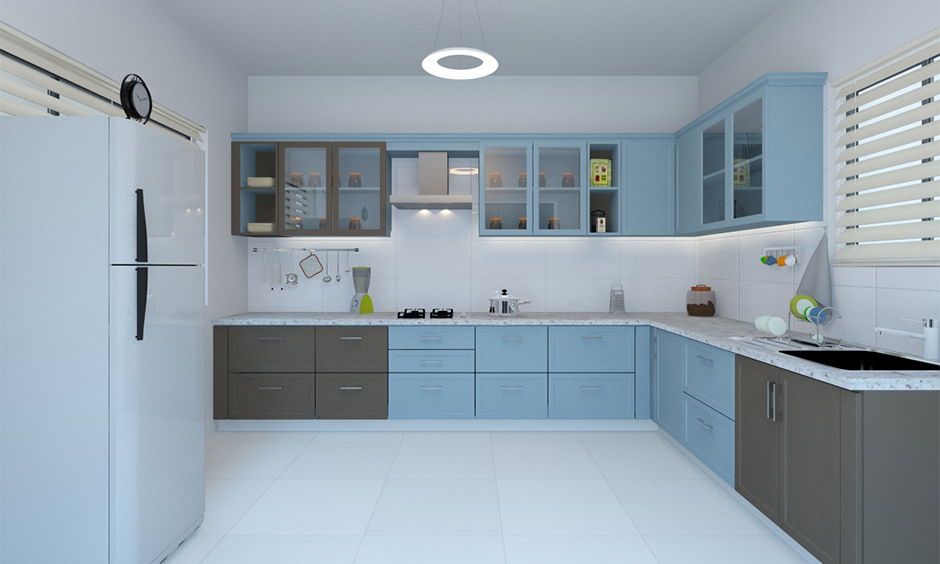 Another benefit of an L-shaped kitchen design is its flexibility and versatility. This layout can be adapted to fit different kitchen sizes and styles, making it suitable for both small and large spaces. Whether you have a small apartment or a spacious home, an L-shaped kitchen can be customized to meet your specific needs and preferences. You can choose to have a compact design with minimalistic features for a smaller kitchen, or go for a more elaborate layout with an island and additional storage for a larger kitchen. This versatility makes L-shaped kitchens a popular choice for homeowners and designers alike.
Another benefit of an L-shaped kitchen design is its flexibility and versatility. This layout can be adapted to fit different kitchen sizes and styles, making it suitable for both small and large spaces. Whether you have a small apartment or a spacious home, an L-shaped kitchen can be customized to meet your specific needs and preferences. You can choose to have a compact design with minimalistic features for a smaller kitchen, or go for a more elaborate layout with an island and additional storage for a larger kitchen. This versatility makes L-shaped kitchens a popular choice for homeowners and designers alike.
Enhances traffic flow
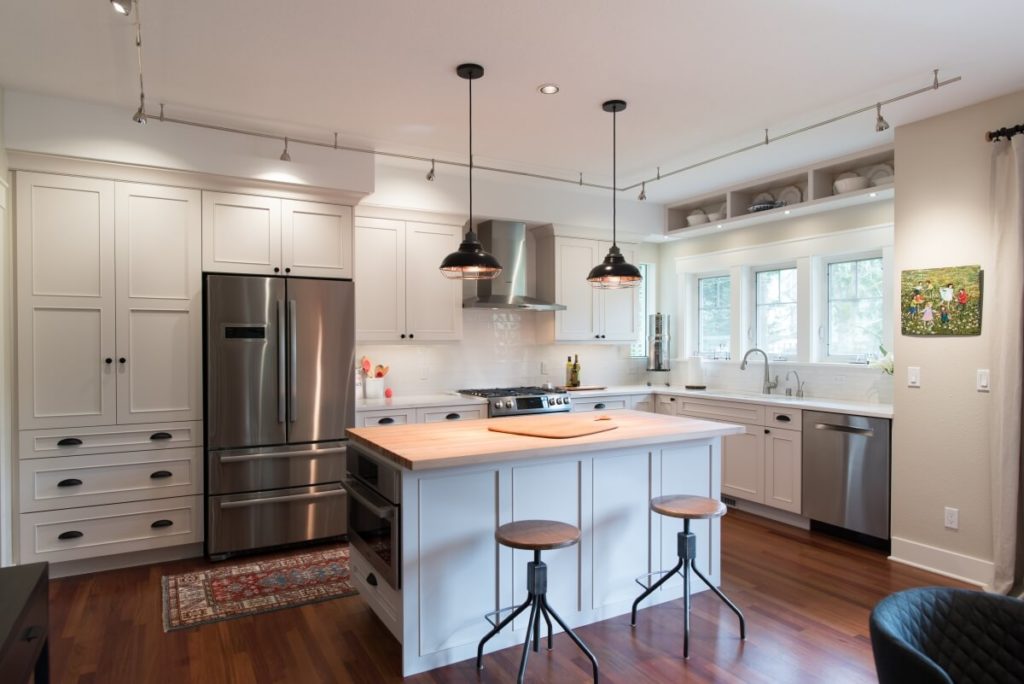 In addition to being space-efficient and versatile, L-shaped kitchens also improve traffic flow within the kitchen. As the layout is open and allows for easy movement, it reduces the chances of accidents and congestion. This is especially beneficial for families with young children who may be running around or for those who regularly entertain guests in their kitchen. With an L-shaped design, you can easily move from one side of the kitchen to the other without any obstructions, making meal prep and cooking a smoother and more enjoyable experience.
In addition to being space-efficient and versatile, L-shaped kitchens also improve traffic flow within the kitchen. As the layout is open and allows for easy movement, it reduces the chances of accidents and congestion. This is especially beneficial for families with young children who may be running around or for those who regularly entertain guests in their kitchen. With an L-shaped design, you can easily move from one side of the kitchen to the other without any obstructions, making meal prep and cooking a smoother and more enjoyable experience.
Creates a functional work triangle
 The L-shape of this kitchen design also creates a functional work triangle between the sink, stove, and refrigerator. This means that the three main work areas are in close proximity, making it more efficient to move between them while cooking. This not only saves time but also promotes a better workflow in the kitchen. Furthermore, the L-shape allows for a designated dining area within the kitchen, making it easy to serve and enjoy meals without having to leave the cooking space.
In conclusion, an L-shaped kitchen design offers numerous benefits that make it a popular choice for many homeowners. Its efficient use of space, flexibility, improved traffic flow, and functional work triangle make it a practical and functional option for any kitchen. Whether you are looking to renovate your current kitchen or designing a new one, consider the advantages of an L-shaped kitchen and see how it can transform your cooking and dining experience.
The L-shape of this kitchen design also creates a functional work triangle between the sink, stove, and refrigerator. This means that the three main work areas are in close proximity, making it more efficient to move between them while cooking. This not only saves time but also promotes a better workflow in the kitchen. Furthermore, the L-shape allows for a designated dining area within the kitchen, making it easy to serve and enjoy meals without having to leave the cooking space.
In conclusion, an L-shaped kitchen design offers numerous benefits that make it a popular choice for many homeowners. Its efficient use of space, flexibility, improved traffic flow, and functional work triangle make it a practical and functional option for any kitchen. Whether you are looking to renovate your current kitchen or designing a new one, consider the advantages of an L-shaped kitchen and see how it can transform your cooking and dining experience.















:max_bytes(150000):strip_icc()/sunlit-kitchen-interior-2-580329313-584d806b3df78c491e29d92c.jpg)



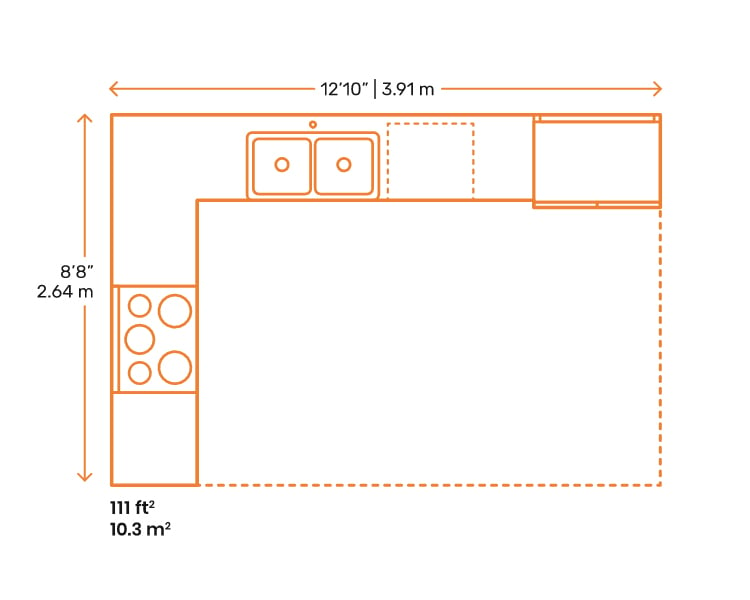









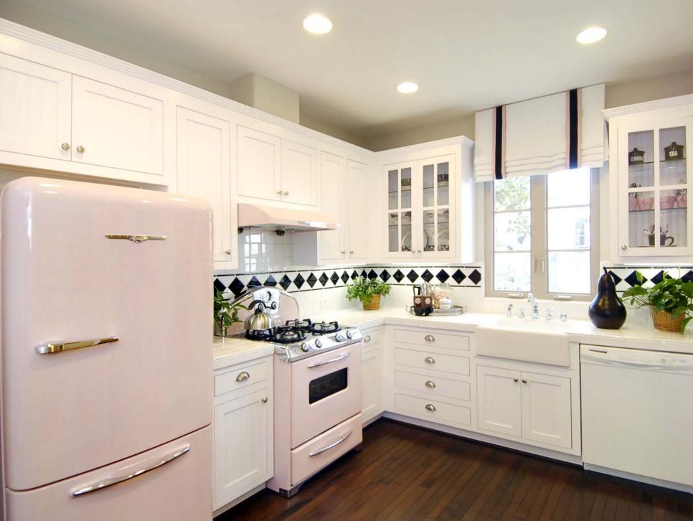
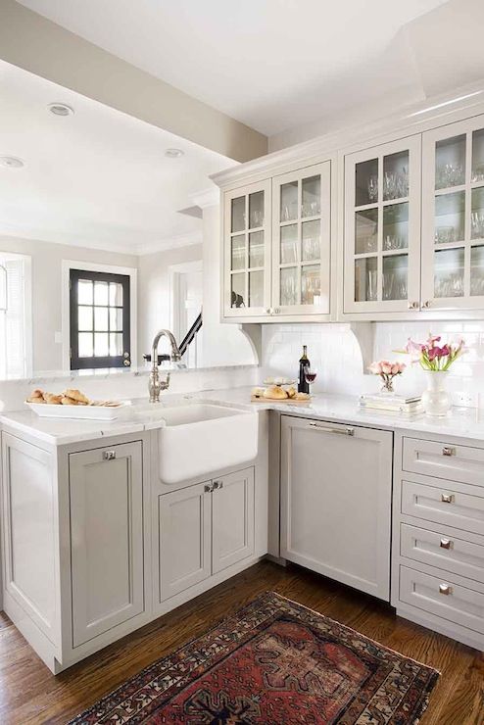
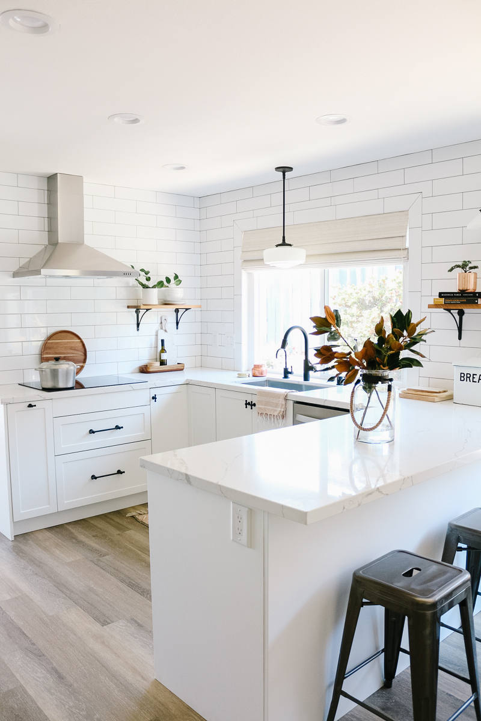

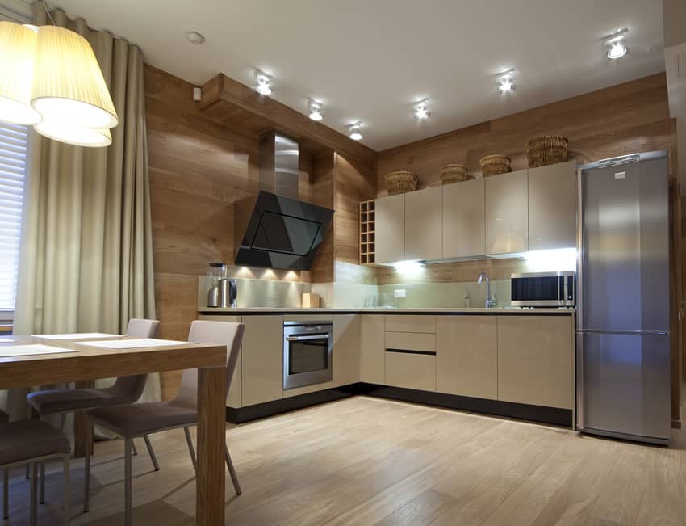


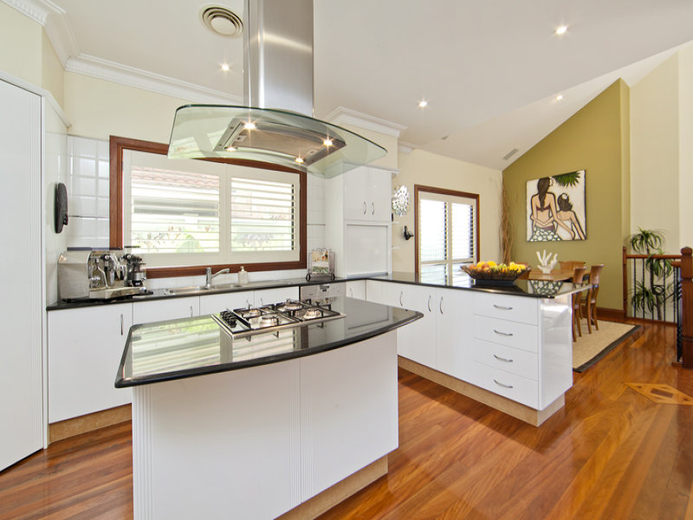


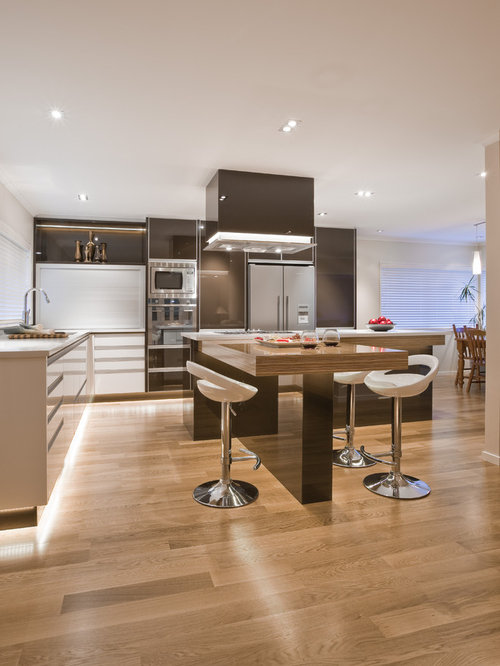





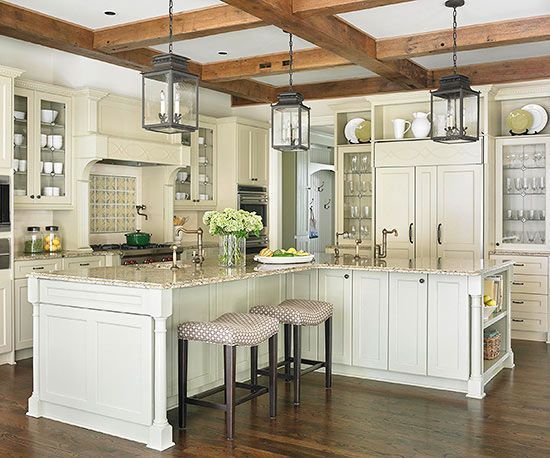



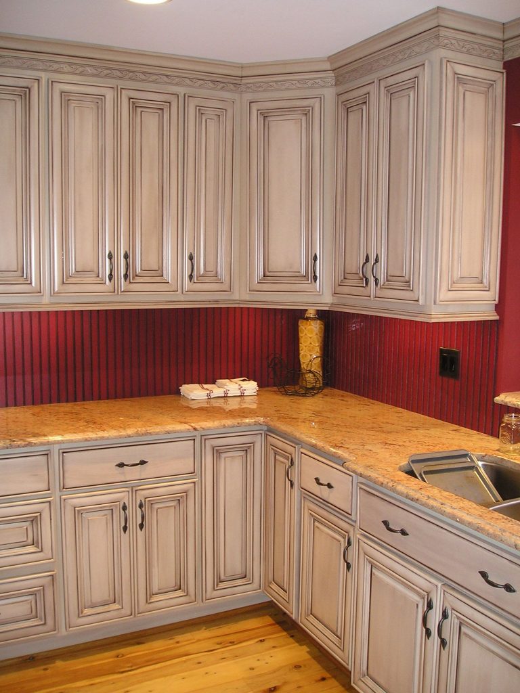






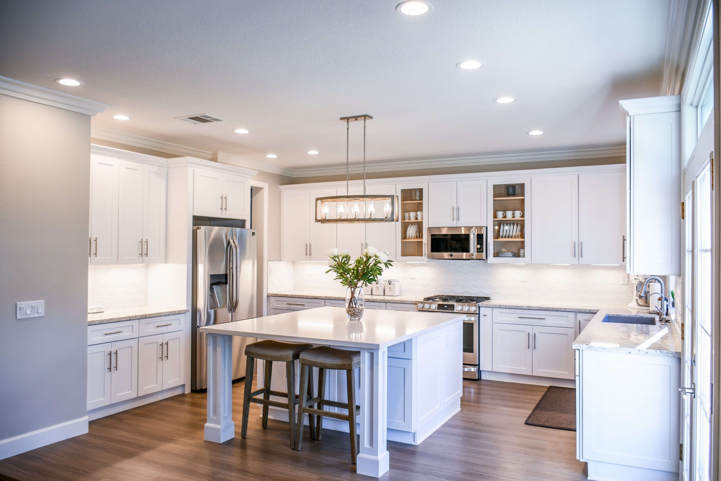










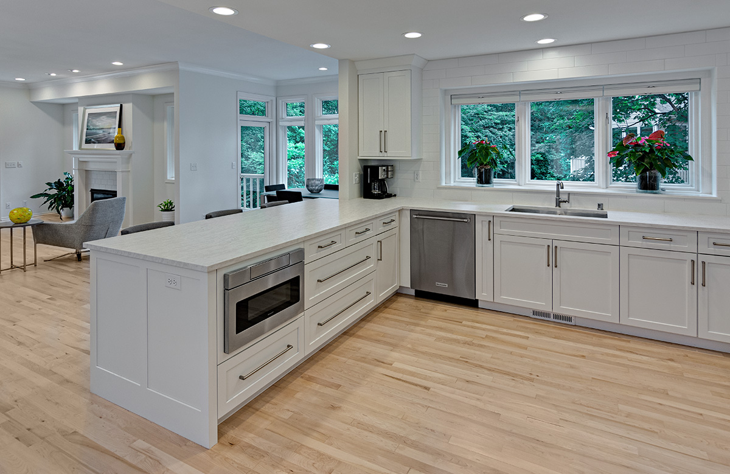




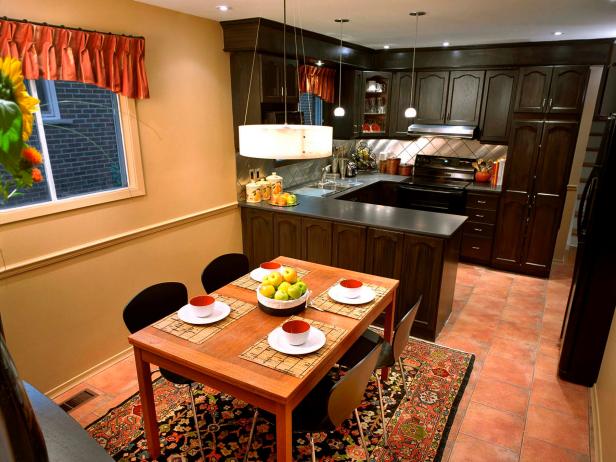



:max_bytes(150000):strip_icc()/kitchen-breakfast-bars-5079603-hero-40d6c07ad45e48c4961da230a6f31b49.jpg)
