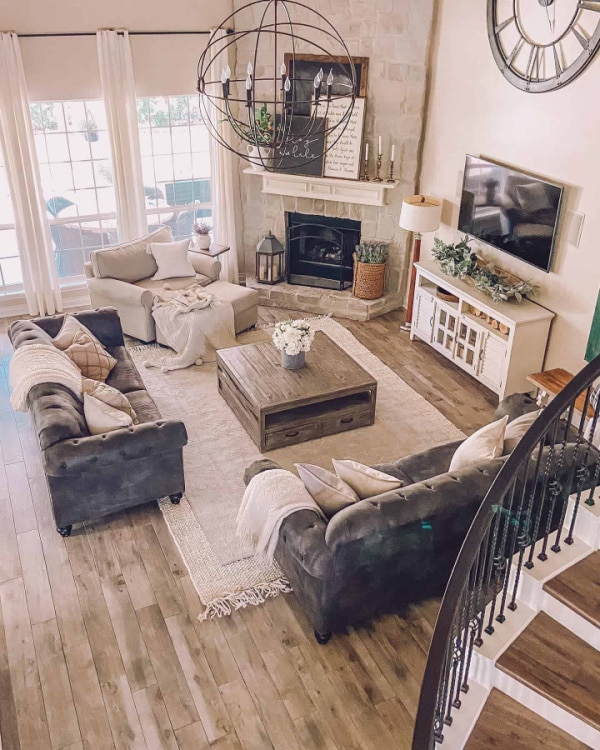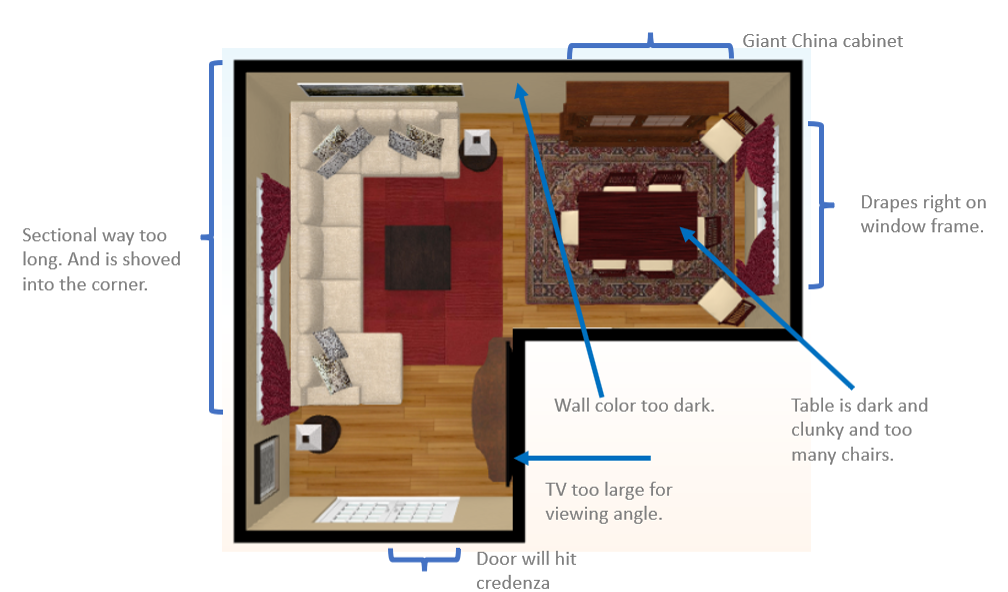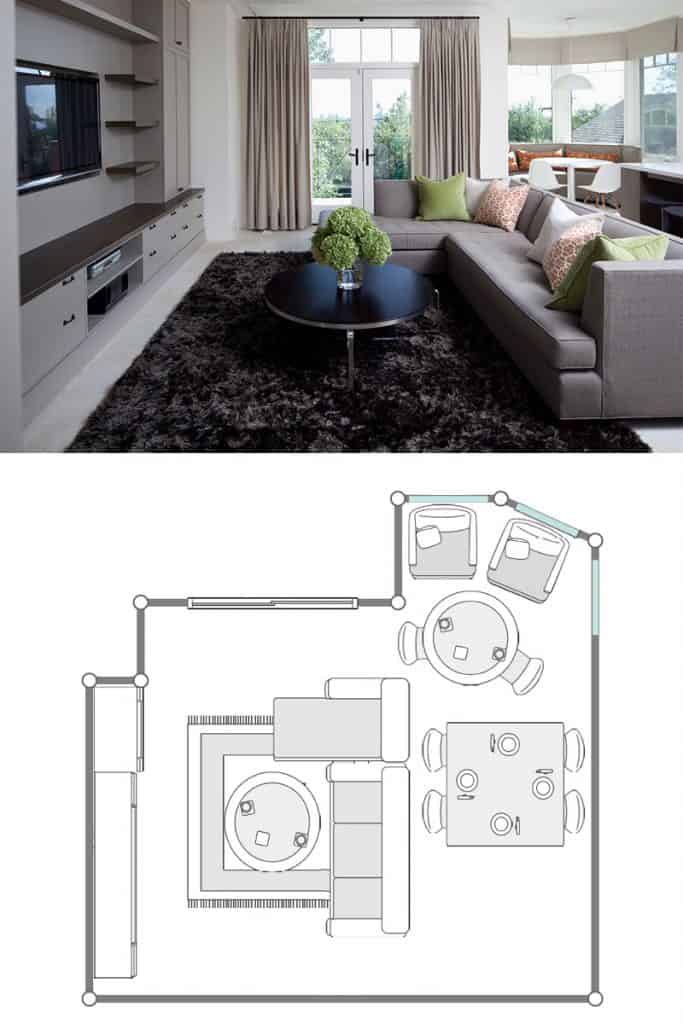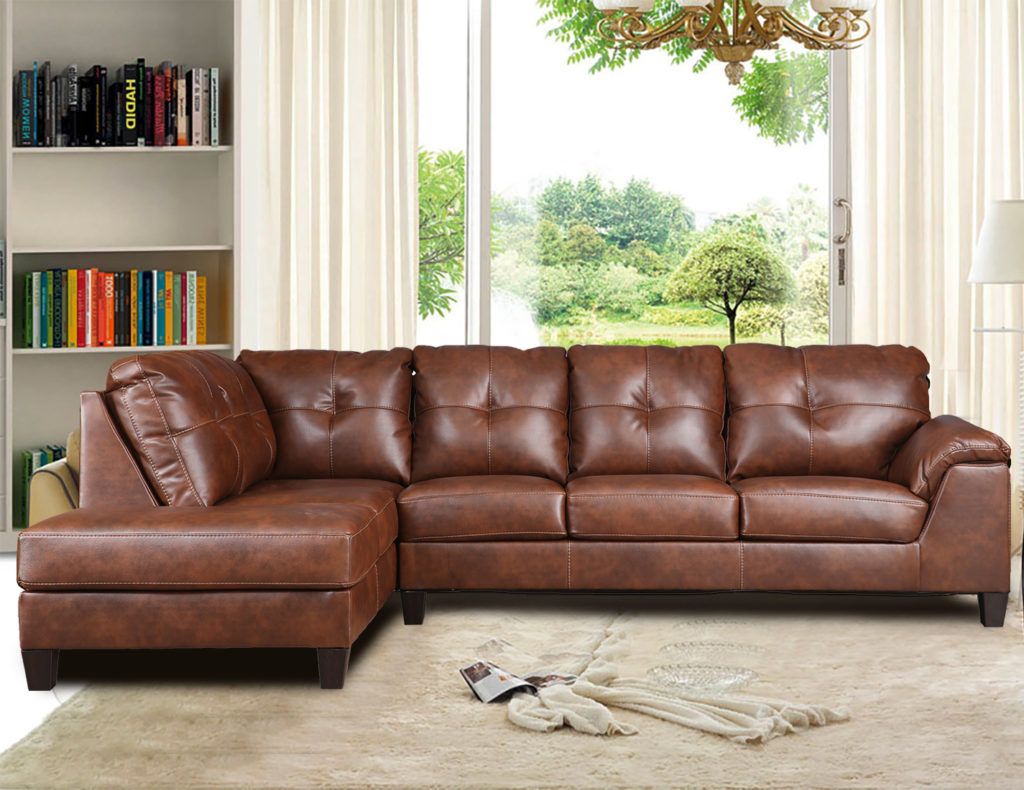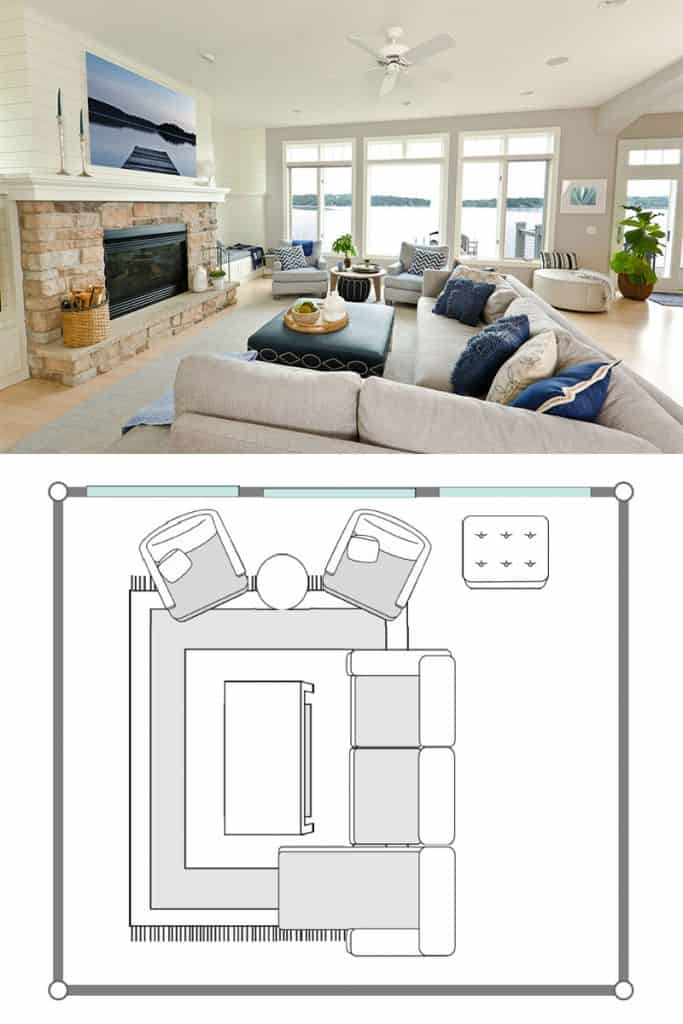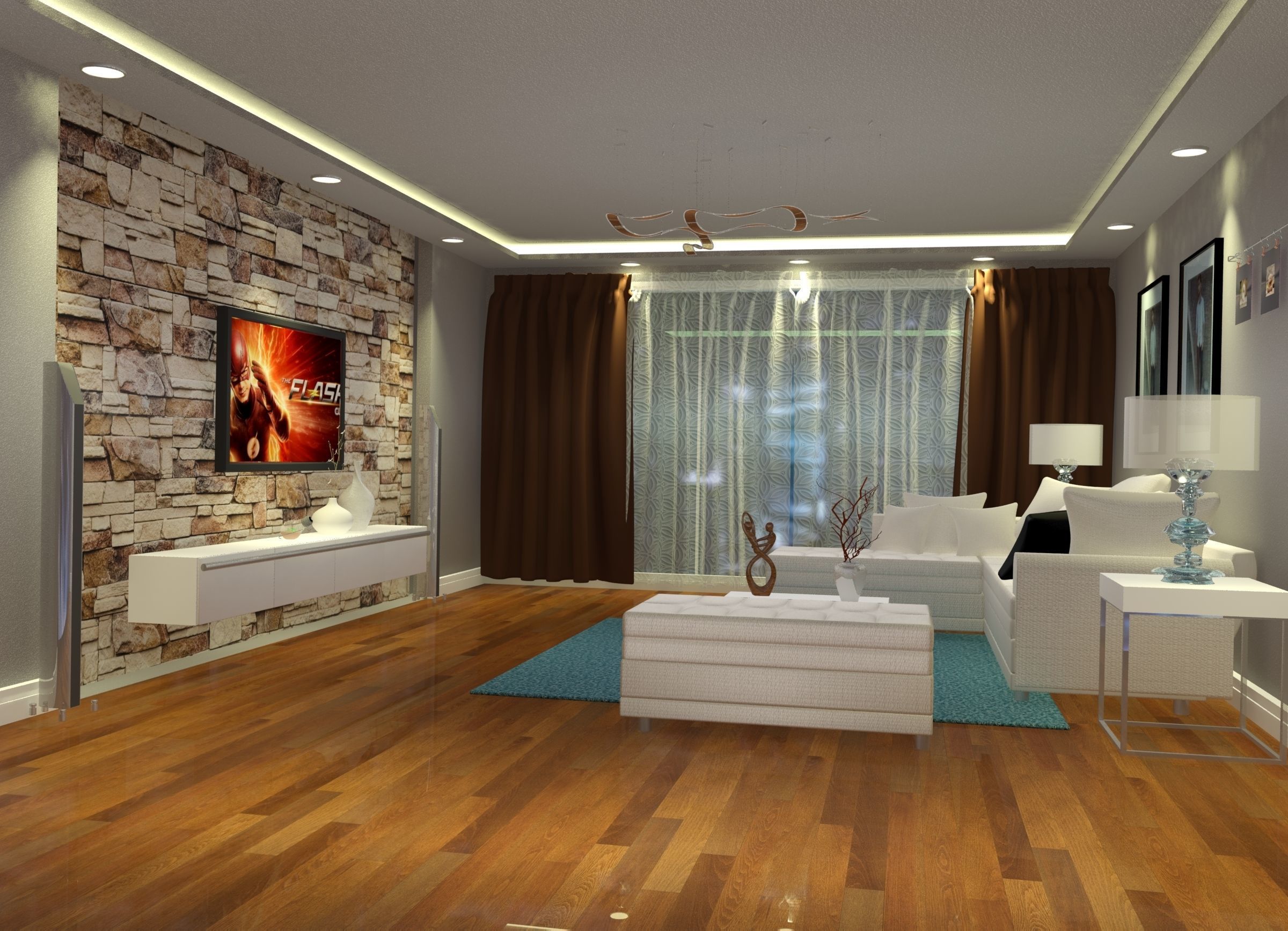L Shaped Living Room Layout Ideas
When it comes to designing your living room, the layout is crucial in creating a functional and aesthetically pleasing space. One popular and versatile layout is the L-shaped living room. This layout utilizes two perpendicular walls to create an open and spacious area for relaxing, entertaining, and more. In this article, we will explore the top 10 L-shaped living room layout ideas that will inspire you to create the perfect space for your home.
L Shaped Living Room Design
The design of your L-shaped living room plays a significant role in how the space looks and feels. To make the most of this layout, consider incorporating a focal point, such as a fireplace or large window, on one of the long walls. This will help anchor the room and create a sense of balance. Additionally, choose a color scheme that complements the overall design of your home and select furniture that is proportional to the size of the room.
L Shaped Living Room Furniture Arrangement
The key to a successful L-shaped living room layout is the furniture arrangement. With two perpendicular walls, it can be challenging to find the right balance between function and flow. Start by placing the largest piece of furniture, such as a sectional or sofa, on one of the long walls. Then, add accent chairs and tables to fill the space and create conversation areas. Make sure to leave enough room for traffic to move freely throughout the room.
L Shaped Living Room Decorating Ideas
When it comes to decorating an L-shaped living room, the possibilities are endless. From traditional to modern, there is a style to suit every taste. One popular decorating idea is to create a cozy reading nook in the corner of the room with a comfortable armchair and bookshelf. You could also add a pop of color with a statement rug, or incorporate plants and greenery to bring life to the space.
L Shaped Living Room Layout with Fireplace
If your L-shaped living room has a fireplace, you are in luck. The fireplace can serve as a natural focal point and add warmth and ambiance to the space. You can arrange your furniture around the fireplace, or use it as a divider to create separate zones within the room. Consider adding built-in shelves or cabinets on either side of the fireplace for additional storage and display space.
L Shaped Living Room Layout with TV
In today's modern world, a TV is a staple in most living rooms. When working with an L-shaped living room, consider placing the TV on the shorter wall to avoid awkward viewing angles. You could also mount the TV above the fireplace or incorporate it into a built-in media unit. Make sure to leave enough space between the TV and seating area for comfortable viewing.
L Shaped Living Room Layout with Dining Area
If you love to entertain, consider incorporating a dining area into your L-shaped living room layout. This can be achieved by placing a dining table and chairs on one of the short walls, or by extending the living room into the dining area with a large sectional or sofa. This layout is perfect for hosting dinner parties or enjoying a casual meal with family and friends.
L Shaped Living Room Layout with Sectional
One of the most popular furniture choices for an L-shaped living room is a sectional. This type of sofa not only provides ample seating for large families or gatherings, but it also helps define the space and create a cozy atmosphere. When choosing a sectional for your living room, consider the size and shape of the room, as well as the style and color that will best complement your design.
L Shaped Living Room Layout with Corner Sofa
If a sectional is not your style, consider a corner sofa for your L-shaped living room. This type of sofa is designed to fit perfectly into the corner of the room, making the most of the available space. It also allows for a more open layout, as the back of the sofa does not block the view into the room. You can choose a corner sofa with a chaise lounge for added comfort and style.
L Shaped Living Room Layout with Open Concept
Finally, an L-shaped living room can be incorporated into an open concept layout, where the living room flows seamlessly into other areas of the home, such as the kitchen or dining room. This layout is perfect for creating a sense of spaciousness and connectivity. To make the most of an open concept L-shaped living room, keep the furniture and decor consistent throughout the space.
In conclusion, the L-shaped living room layout offers endless possibilities for creating a functional and stylish space. Whether you prefer a traditional or modern design, there is a layout and furniture arrangement that will suit your needs and personal style. Use these top 10 ideas as inspiration to create the perfect L-shaped living room for your home.
The Importance of Layout in House Design
 When it comes to designing a house, the layout is one of the most crucial aspects to consider. It determines the flow and functionality of each room, creating a harmonious and comfortable living space. And when it comes to the living room, which is often the heart of the home, the layout can make all the difference. One popular layout option for living rooms is the L shape, which offers both practicality and style. In this article, we will explore some creative ideas for L shaped living room layouts that will elevate your house design.
When it comes to designing a house, the layout is one of the most crucial aspects to consider. It determines the flow and functionality of each room, creating a harmonious and comfortable living space. And when it comes to the living room, which is often the heart of the home, the layout can make all the difference. One popular layout option for living rooms is the L shape, which offers both practicality and style. In this article, we will explore some creative ideas for L shaped living room layouts that will elevate your house design.
Optimizing the Space with an L Shaped Layout
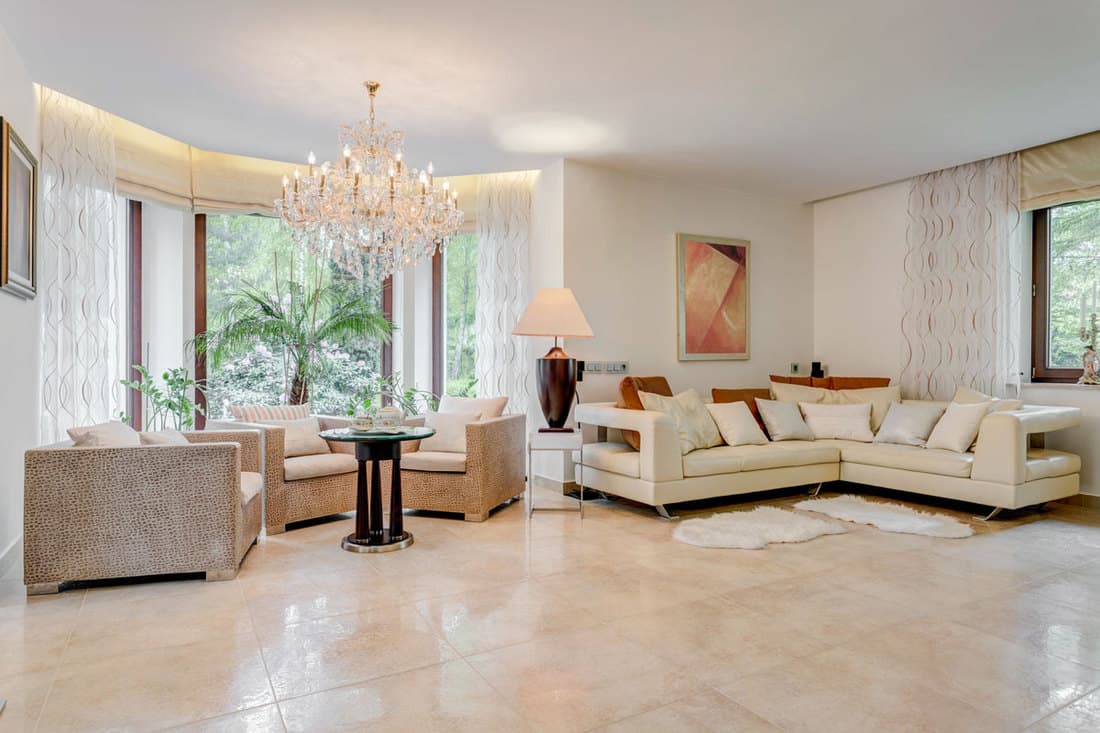 The L shaped living room layout is a versatile option that works well in both small and large spaces. It consists of two perpendicular walls, forming an L shape, with one wall typically longer than the other. This layout allows for an open and airy feel, making the room appear more spacious. It also offers various options for furniture placement, making it easier to create a functional and visually appealing space.
The L shaped living room layout is a versatile option that works well in both small and large spaces. It consists of two perpendicular walls, forming an L shape, with one wall typically longer than the other. This layout allows for an open and airy feel, making the room appear more spacious. It also offers various options for furniture placement, making it easier to create a functional and visually appealing space.
Creating a Focal Point
 With the L shaped layout, you can easily create a focal point in your living room. This can be achieved by placing the longer wall of the L shape against a feature wall, such as a fireplace or a large window. This not only adds visual interest but also creates a natural flow to the room. You can further enhance the focal point by adding some
featured keywords
like a bold rug or an eye-catching piece of artwork.
With the L shaped layout, you can easily create a focal point in your living room. This can be achieved by placing the longer wall of the L shape against a feature wall, such as a fireplace or a large window. This not only adds visual interest but also creates a natural flow to the room. You can further enhance the focal point by adding some
featured keywords
like a bold rug or an eye-catching piece of artwork.
Separating Different Functions
 The L shaped layout also offers the opportunity to separate different functions within the living room. You can use the shorter wall of the L shape to create a cozy seating area, while the longer wall can be used for a dining area or a home office. This allows for a multi-functional space that caters to your specific needs. You can also use furniture placement, such as a bookshelf or a room divider, to visually separate the different areas.
The L shaped layout also offers the opportunity to separate different functions within the living room. You can use the shorter wall of the L shape to create a cozy seating area, while the longer wall can be used for a dining area or a home office. This allows for a multi-functional space that caters to your specific needs. You can also use furniture placement, such as a bookshelf or a room divider, to visually separate the different areas.
Incorporating Natural Light
 Natural light is essential in any living space, and the L shaped layout allows for optimal use of it. With the longer wall of the L shape typically facing a window, you can maximize the amount of natural light in the room. This not only makes the room feel brighter and more inviting but also reduces the need for artificial lighting during the day.
Natural light is essential in any living space, and the L shaped layout allows for optimal use of it. With the longer wall of the L shape typically facing a window, you can maximize the amount of natural light in the room. This not only makes the room feel brighter and more inviting but also reduces the need for artificial lighting during the day.
Conclusion
 The L shaped living room layout offers a perfect balance of functionality and style. With its versatility and ability to optimize space, it is an excellent option for any house design. By incorporating these ideas, you can create a functional and stylish living room that will be the envy of your guests. So, consider the L shaped layout for your living room, and watch as it transforms your house into a beautiful and comfortable home.
The L shaped living room layout offers a perfect balance of functionality and style. With its versatility and ability to optimize space, it is an excellent option for any house design. By incorporating these ideas, you can create a functional and stylish living room that will be the envy of your guests. So, consider the L shaped layout for your living room, and watch as it transforms your house into a beautiful and comfortable home.







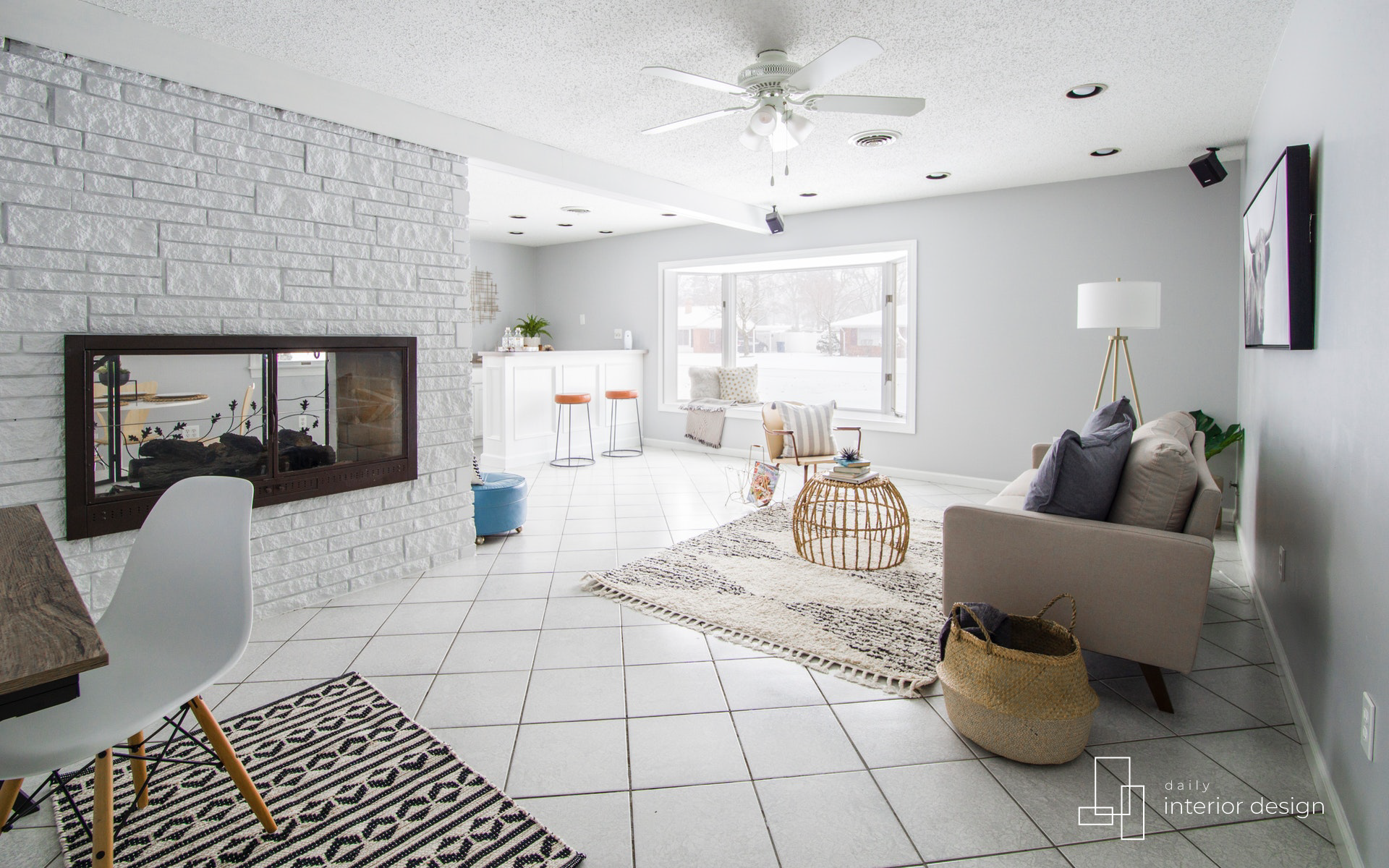









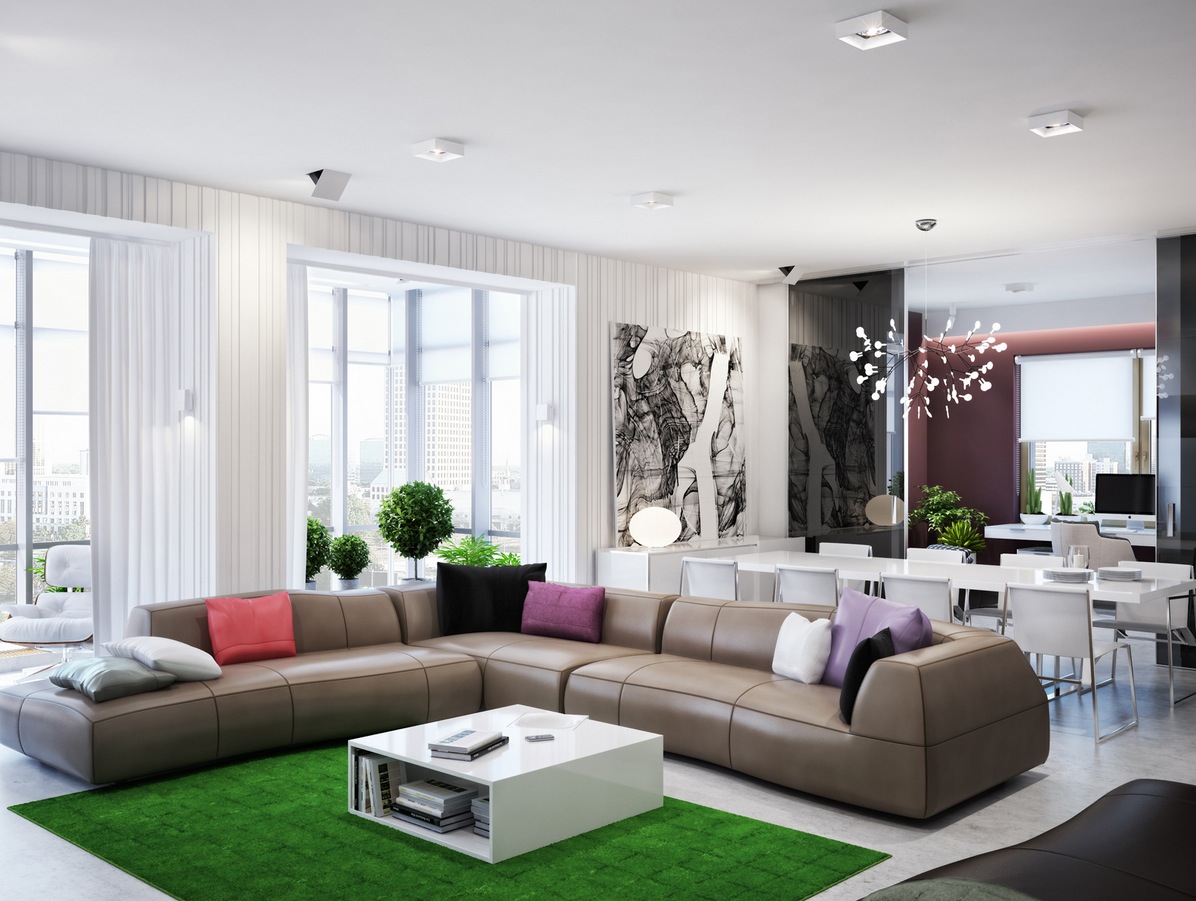

/GettyImages-842254818-5bfc267446e0fb00260a3348.jpg)








