Lighting Design for an L-Shaped Kitchen
When it comes to designing a well-lit and functional kitchen, one of the most important factors to consider is the layout. For an L-shaped kitchen, the lighting design should not only focus on providing ample light for cooking and food preparation, but also on creating a visually appealing and inviting space. Here are some tips for creating a lighting plan for your L-shaped kitchen.
How to Plan Lighting for an L-Shaped Kitchen
The first step in planning the lighting for an L-shaped kitchen is to assess the natural light sources. L-shaped kitchens often have windows on two sides, which can provide a good amount of natural light during the day. It's important to take note of the direction of the sunlight and how it affects the kitchen at different times of the day. This will help in determining the placement of artificial lighting.
Best Lighting Options for an L-Shaped Kitchen
When it comes to artificial lighting, there are various options to choose from. One of the most popular and versatile options is recessed lighting. These can be strategically placed along the perimeter of the kitchen to provide overall ambient light. Pendant lights are also a great option, especially for the dining area in the kitchen. They can add a touch of style and provide task lighting for the dining table.
Ideas for L-Shaped Kitchen Lighting
If you want to add a touch of drama and sophistication to your L-shaped kitchen, consider installing under-cabinet lighting. This type of lighting not only adds a warm glow to your countertops, but also serves as task lighting for food preparation. It's also a great way to highlight your backsplash and add depth to the kitchen design.
L-Shaped Kitchen Lighting Layout
The key to a successful lighting layout for an L-shaped kitchen is to create layers of light. This means combining different types of lighting such as ambient, task, and accent lighting. For example, recessed lights can provide ambient light, pendant lights can serve as task lighting, and under-cabinet lighting can add accent lighting. This will not only create a well-lit space, but also add dimension and create a cozy atmosphere.
Tips for Creating a Lighting Plan for an L-Shaped Kitchen
When creating a lighting plan for your L-shaped kitchen, it's important to consider the functionality of each area. For example, the cooking and food preparation area will require brighter task lighting, while the dining area can have softer ambient lighting. It's also important to choose the right bulb color temperature. For kitchens, warm white (2700K-3000K) is usually the best option as it mimics natural sunlight.
Lighting Fixtures for an L-Shaped Kitchen
In addition to the different types of lighting, the type of fixtures you choose can also make a big impact on the overall look and feel of your L-shaped kitchen. For a modern and sleek look, consider using linear fixtures such as LED strip lights or track lighting. For a more traditional or rustic feel, opt for pendant lights with a vintage or industrial design. Don't be afraid to mix and match different styles to create a unique and personalized look.
Maximizing Natural Light in an L-Shaped Kitchen
As mentioned earlier, L-shaped kitchens usually have windows on two sides, which allows for a good amount of natural light. To make the most of this natural light, consider using light-colored or reflective materials for your cabinets, backsplash, and countertops. This will help bounce the light around the kitchen and make it feel brighter and more spacious.
Creating Ambience with Lighting in an L-Shaped Kitchen
In addition to providing functional lighting, it's important to also consider the mood and ambience you want to create in your L-shaped kitchen. Adding dimmer switches to your lighting can help you control the brightness and create a cozy atmosphere when entertaining or having a romantic dinner. You can also add decorative lighting such as wall sconces or string lights to add a touch of warmth and charm.
Lighting Solutions for Small L-Shaped Kitchens
If you have a small L-shaped kitchen, it's important to choose lighting that not only provides ample light, but also doesn't take up too much space. Recessed lighting and under-cabinet lighting are great options as they are discreet and don't take up any counter or cabinet space. Wall sconces and pendant lights can also be used sparingly to add a decorative touch without overwhelming the space.
In conclusion, a well-thought-out lighting plan is essential for an L-shaped kitchen. By combining different types of lighting and choosing the right fixtures, you can create a functional and visually appealing space that meets all your lighting needs. Don't be afraid to get creative and experiment with different lighting options to find what works best for your kitchen.
L-shaped Kitchen Lighting Plan: Creating a Functional and Aesthetically Pleasing Design
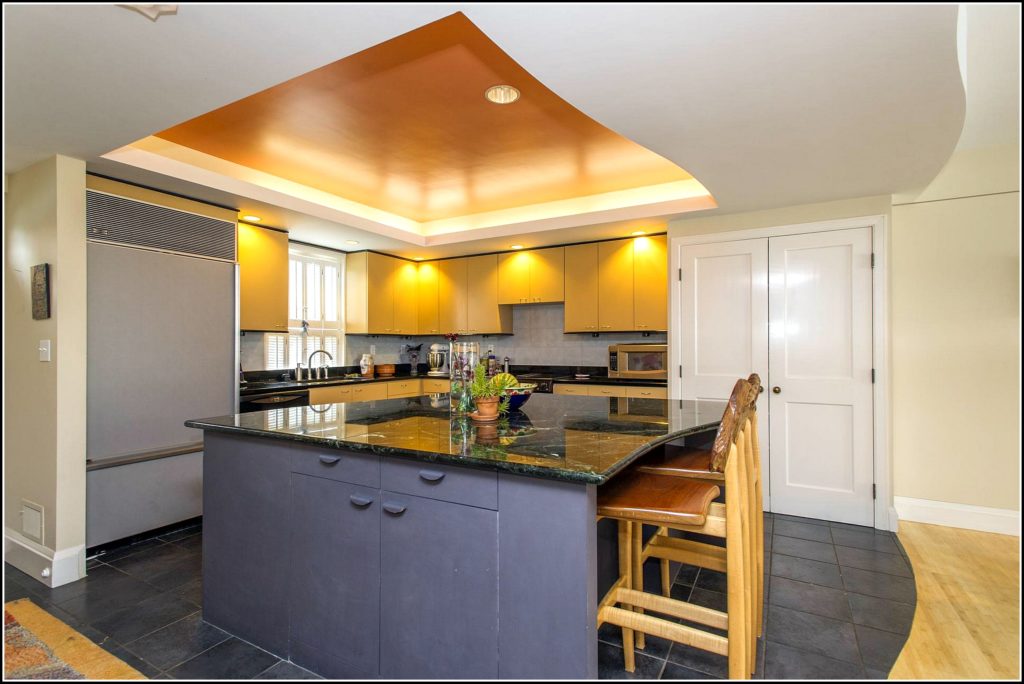
The Importance of Proper Lighting in House Design
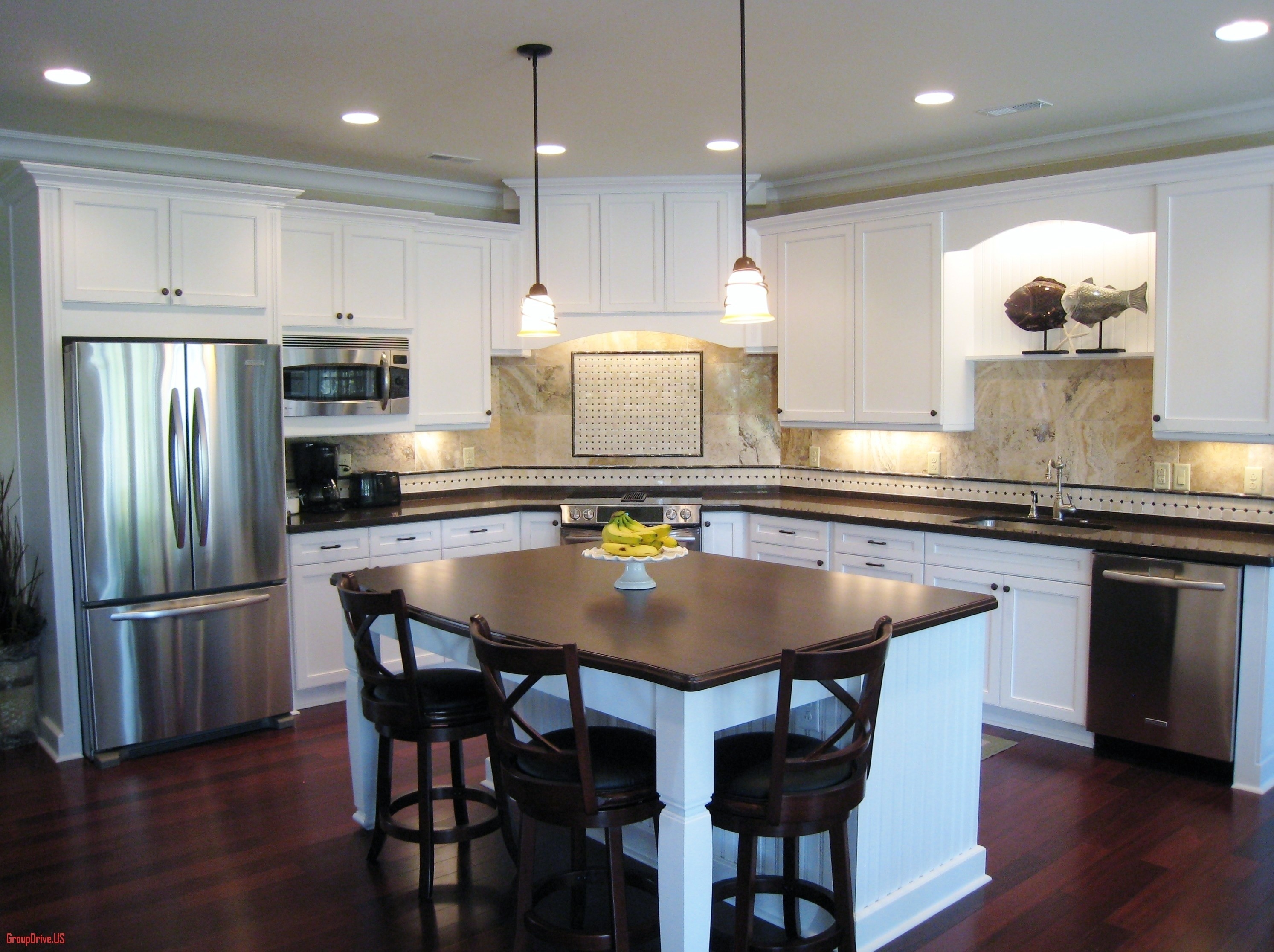 When it comes to designing a house, lighting is often an overlooked aspect. However, it plays a crucial role in creating a functional and visually appealing space. Lighting can enhance the overall atmosphere, highlight key features, and make a small space feel larger. In the kitchen, where tasks such as cooking and food preparation take place, proper lighting is essential for safety and efficiency. This is especially true for an L-shaped kitchen, where the layout can present unique challenges for lighting. In this article, we will discuss how to create a well-designed
L-shaped kitchen lighting plan
to maximize both form and function.
When it comes to designing a house, lighting is often an overlooked aspect. However, it plays a crucial role in creating a functional and visually appealing space. Lighting can enhance the overall atmosphere, highlight key features, and make a small space feel larger. In the kitchen, where tasks such as cooking and food preparation take place, proper lighting is essential for safety and efficiency. This is especially true for an L-shaped kitchen, where the layout can present unique challenges for lighting. In this article, we will discuss how to create a well-designed
L-shaped kitchen lighting plan
to maximize both form and function.
Consider the Layout and Functionality
 The first step in creating a
lighting plan
for an L-shaped kitchen is to consider the layout and functionality of the space. In an L-shaped kitchen, the layout typically consists of two adjoining walls, forming an L-shape. This design allows for efficient use of space and creates designated work zones for cooking, cleaning, and storage. When it comes to lighting, it is important to take into account the different areas and tasks within the kitchen. For example, the cooking area will require bright, focused lighting, while the dining area may need softer, ambient lighting.
The first step in creating a
lighting plan
for an L-shaped kitchen is to consider the layout and functionality of the space. In an L-shaped kitchen, the layout typically consists of two adjoining walls, forming an L-shape. This design allows for efficient use of space and creates designated work zones for cooking, cleaning, and storage. When it comes to lighting, it is important to take into account the different areas and tasks within the kitchen. For example, the cooking area will require bright, focused lighting, while the dining area may need softer, ambient lighting.
Utilize Different Types of Lighting
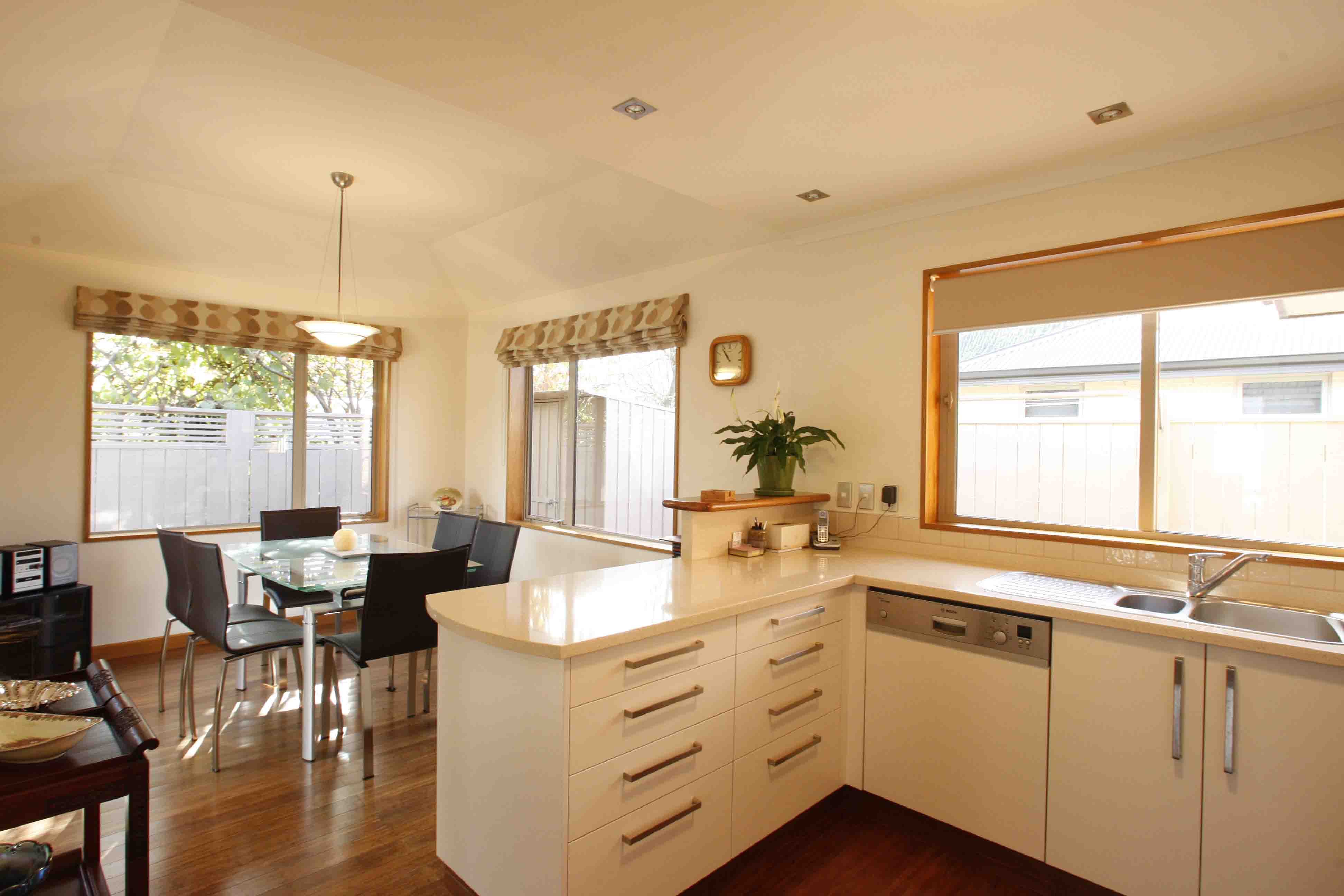 To create a well-lit and functional L-shaped kitchen, it is essential to incorporate different types of lighting. This includes ambient, task, and accent lighting. Ambient lighting provides overall illumination to the space and can be achieved through recessed lights, track lighting, or pendant lights. Task lighting, on the other hand, is focused on specific areas where tasks are performed, such as above the stove or sink. Under-cabinet lighting is a popular choice for L-shaped kitchens as it provides direct light onto the countertops for cooking and food prep. Accent lighting is used to highlight key features or decorative elements in the kitchen, such as a statement backsplash or a piece of artwork.
To create a well-lit and functional L-shaped kitchen, it is essential to incorporate different types of lighting. This includes ambient, task, and accent lighting. Ambient lighting provides overall illumination to the space and can be achieved through recessed lights, track lighting, or pendant lights. Task lighting, on the other hand, is focused on specific areas where tasks are performed, such as above the stove or sink. Under-cabinet lighting is a popular choice for L-shaped kitchens as it provides direct light onto the countertops for cooking and food prep. Accent lighting is used to highlight key features or decorative elements in the kitchen, such as a statement backsplash or a piece of artwork.
Placement and Layering
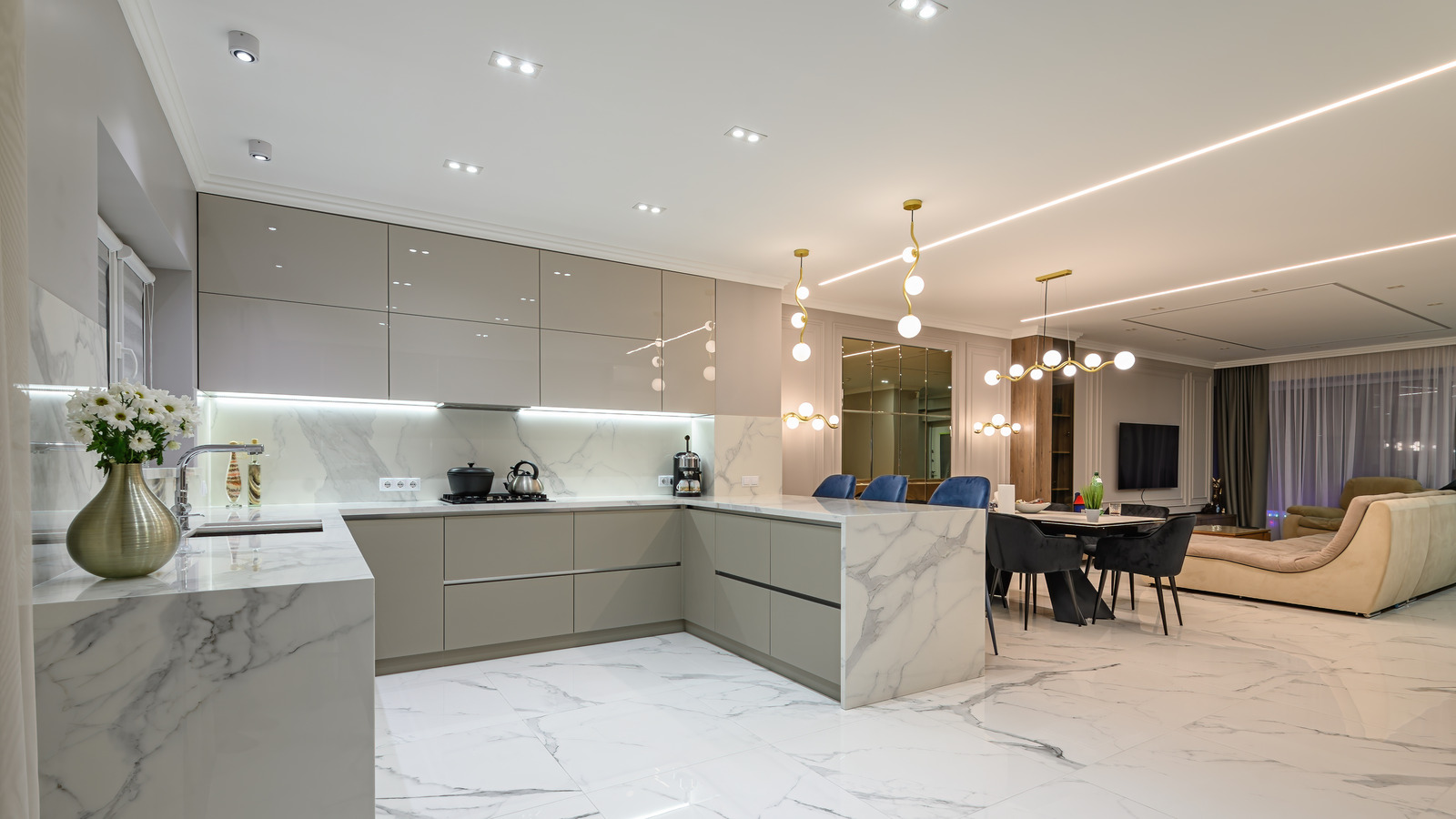 Proper placement and layering of lighting are crucial in creating a well-balanced
kitchen lighting plan
. In an L-shaped kitchen, it is important to have lighting evenly distributed throughout the space to avoid any dark corners. This can be achieved by layering different types of lighting, as mentioned earlier, and strategically placing them in key areas. For example, recessed lights can be placed along the ceiling perimeter to provide ambient lighting, while pendant lights can be hung above the kitchen island for both task and accent lighting.
Proper placement and layering of lighting are crucial in creating a well-balanced
kitchen lighting plan
. In an L-shaped kitchen, it is important to have lighting evenly distributed throughout the space to avoid any dark corners. This can be achieved by layering different types of lighting, as mentioned earlier, and strategically placing them in key areas. For example, recessed lights can be placed along the ceiling perimeter to provide ambient lighting, while pendant lights can be hung above the kitchen island for both task and accent lighting.
Choose the Right Bulbs
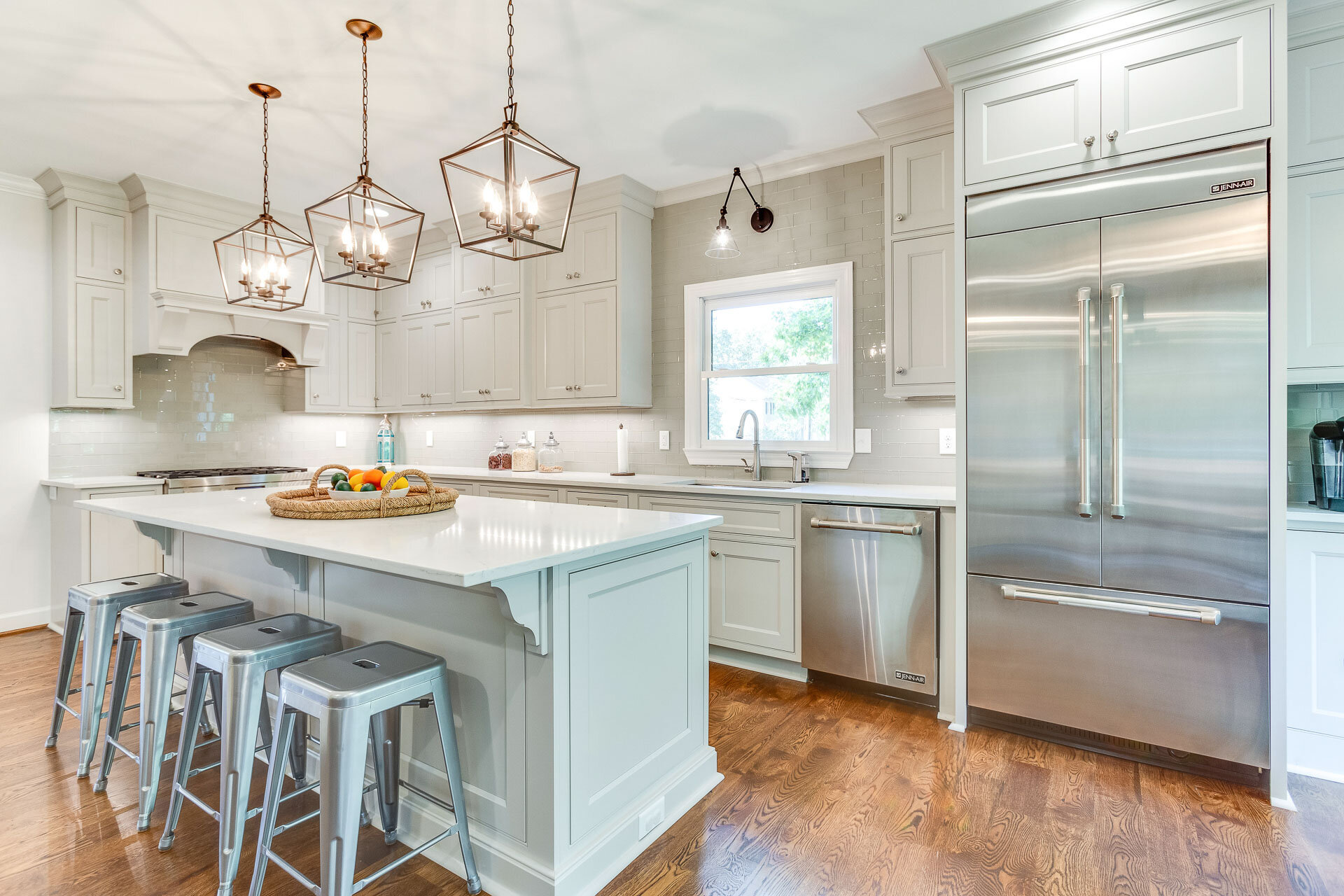 Lastly, it is important to choose the right bulbs for your
l-shaped kitchen lighting plan
. LED bulbs are energy-efficient and have a longer lifespan compared to traditional incandescent bulbs. They also come in different color temperatures, allowing you to choose the right level of brightness and warmth for your kitchen. For task lighting, opt for bulbs with a cooler color temperature, while for ambient and accent lighting, go for warmer color temperatures to create a cozy and inviting atmosphere.
In conclusion, a well-designed
L-shaped kitchen lighting plan
is essential for both functionality and aesthetics. By considering the layout and functionality of the space, utilizing different types of lighting, proper placement and layering, and choosing the right bulbs, you can create a beautiful and functional kitchen for all your cooking and entertaining needs. So don't overlook the power of lighting in your house design and make your L-shaped kitchen shine.
Lastly, it is important to choose the right bulbs for your
l-shaped kitchen lighting plan
. LED bulbs are energy-efficient and have a longer lifespan compared to traditional incandescent bulbs. They also come in different color temperatures, allowing you to choose the right level of brightness and warmth for your kitchen. For task lighting, opt for bulbs with a cooler color temperature, while for ambient and accent lighting, go for warmer color temperatures to create a cozy and inviting atmosphere.
In conclusion, a well-designed
L-shaped kitchen lighting plan
is essential for both functionality and aesthetics. By considering the layout and functionality of the space, utilizing different types of lighting, proper placement and layering, and choosing the right bulbs, you can create a beautiful and functional kitchen for all your cooking and entertaining needs. So don't overlook the power of lighting in your house design and make your L-shaped kitchen shine.





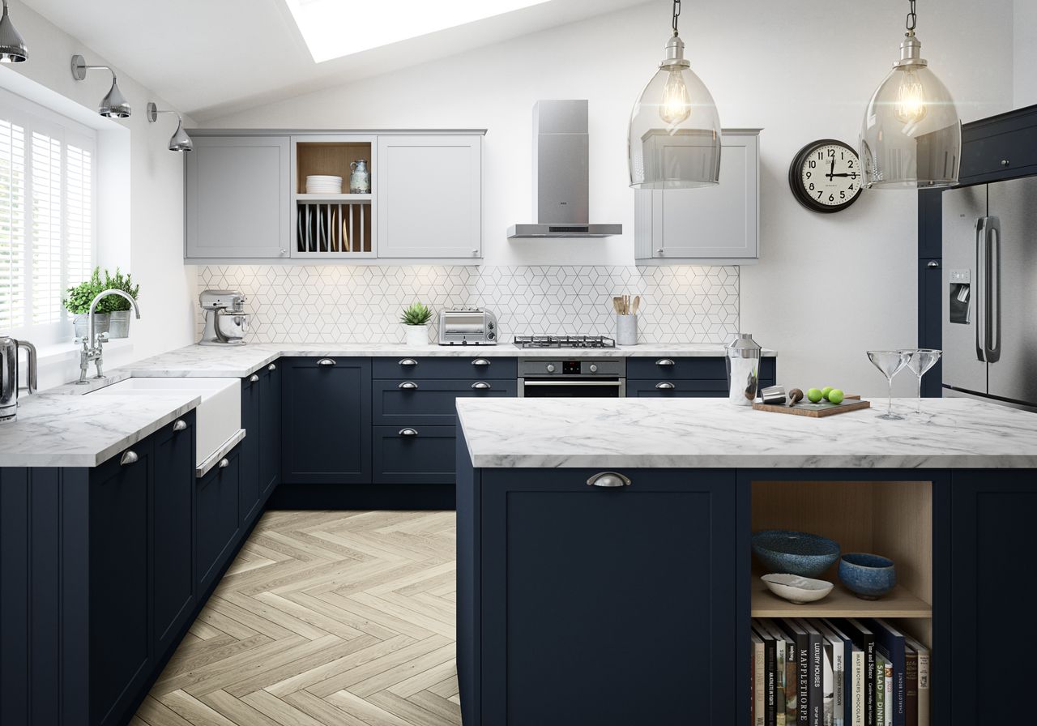



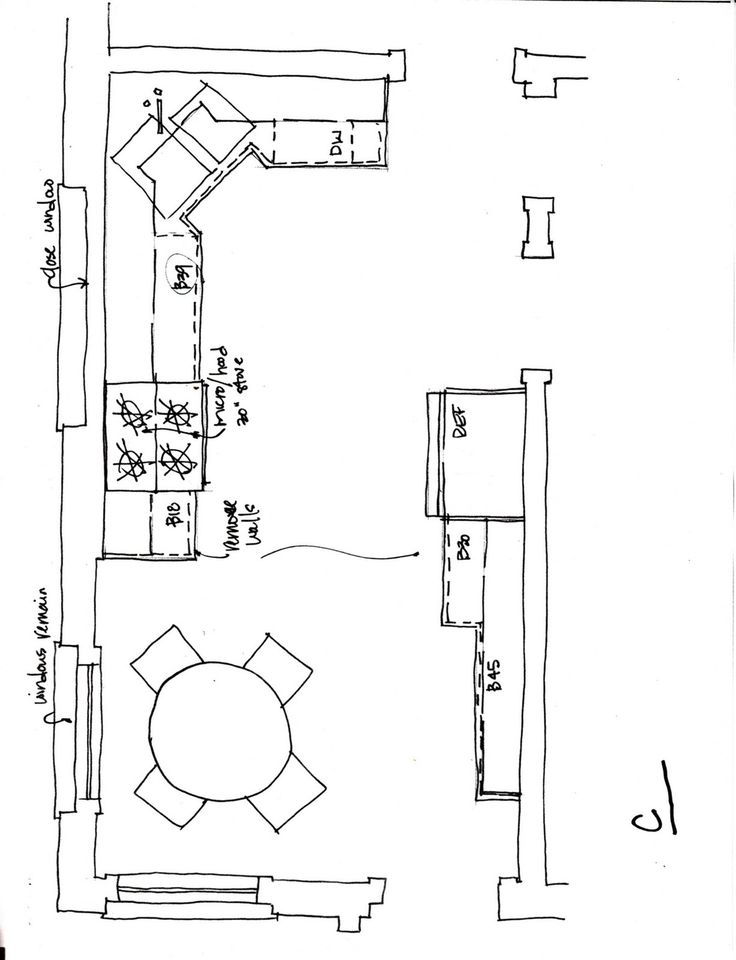

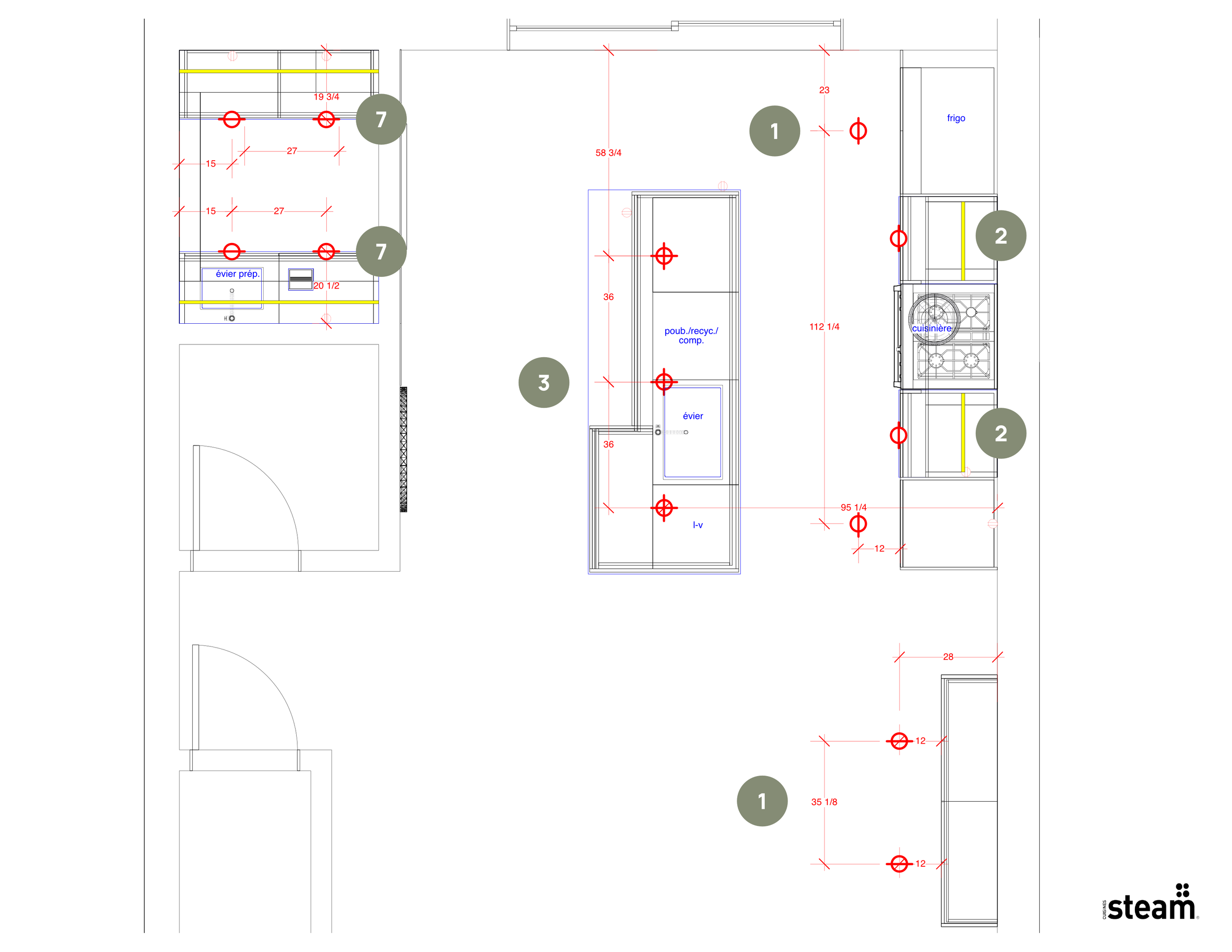
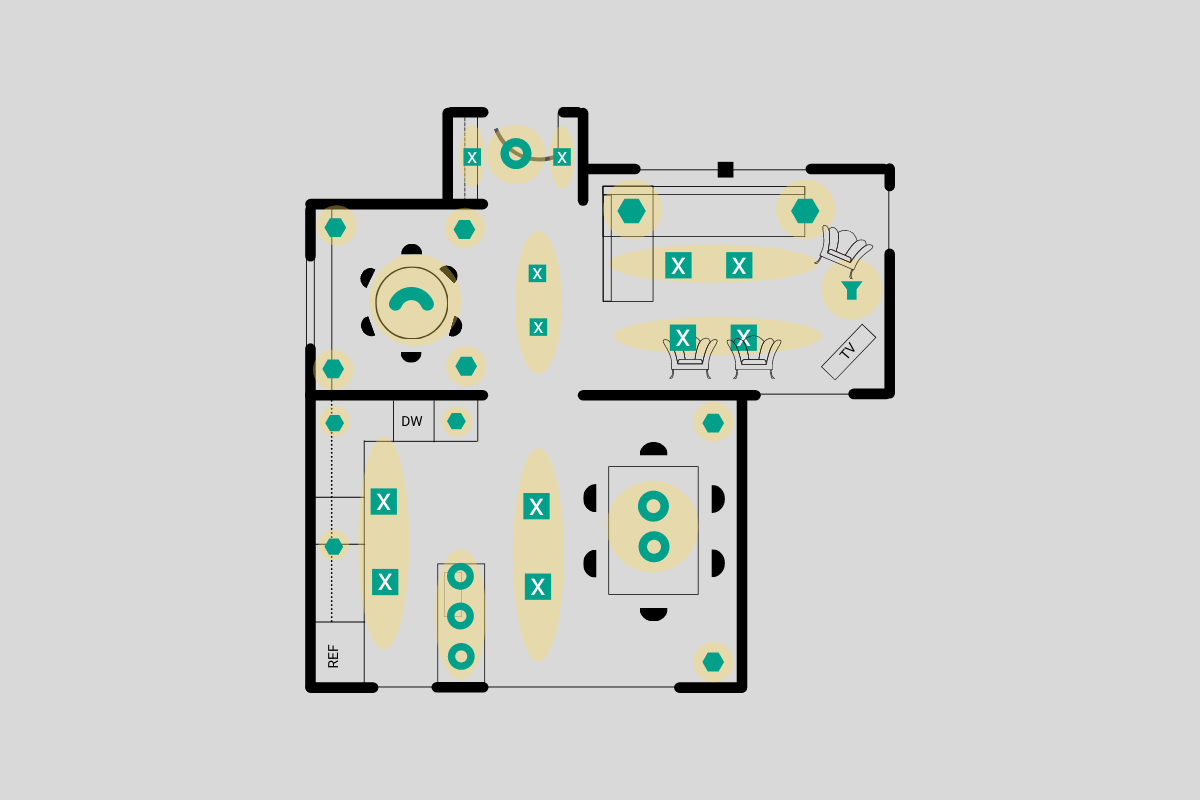
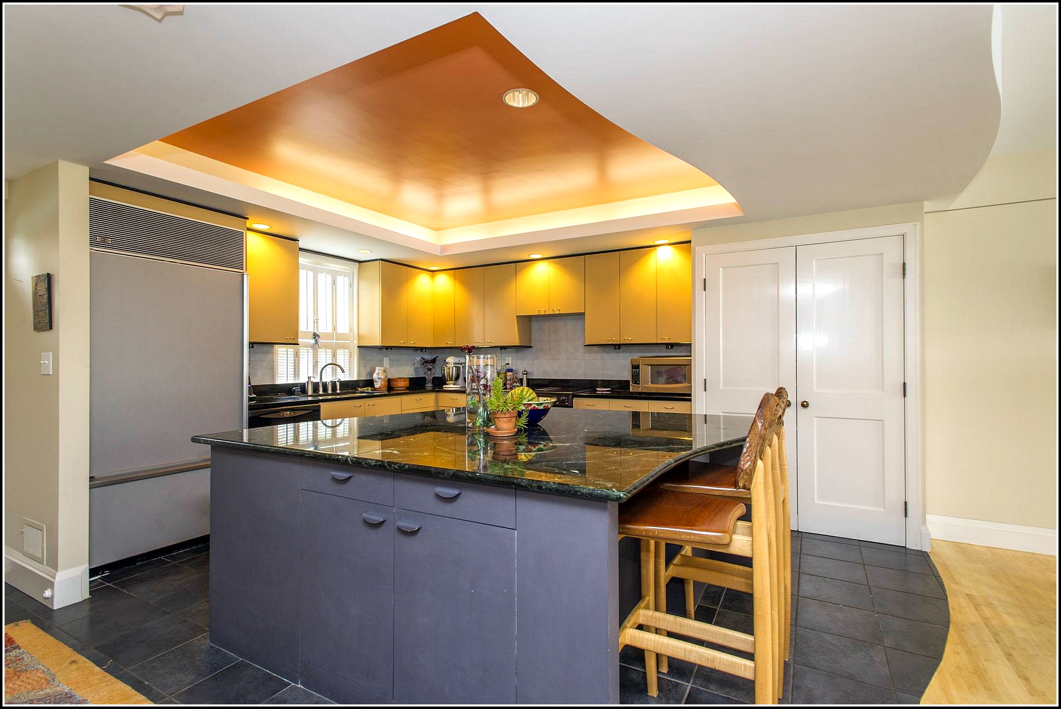




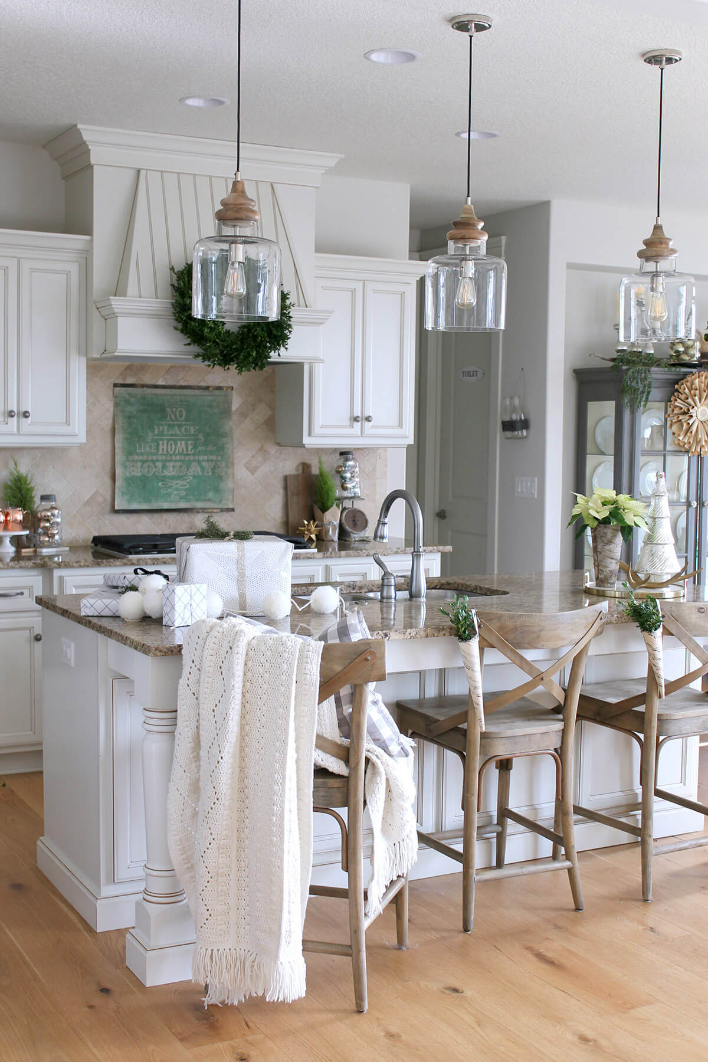


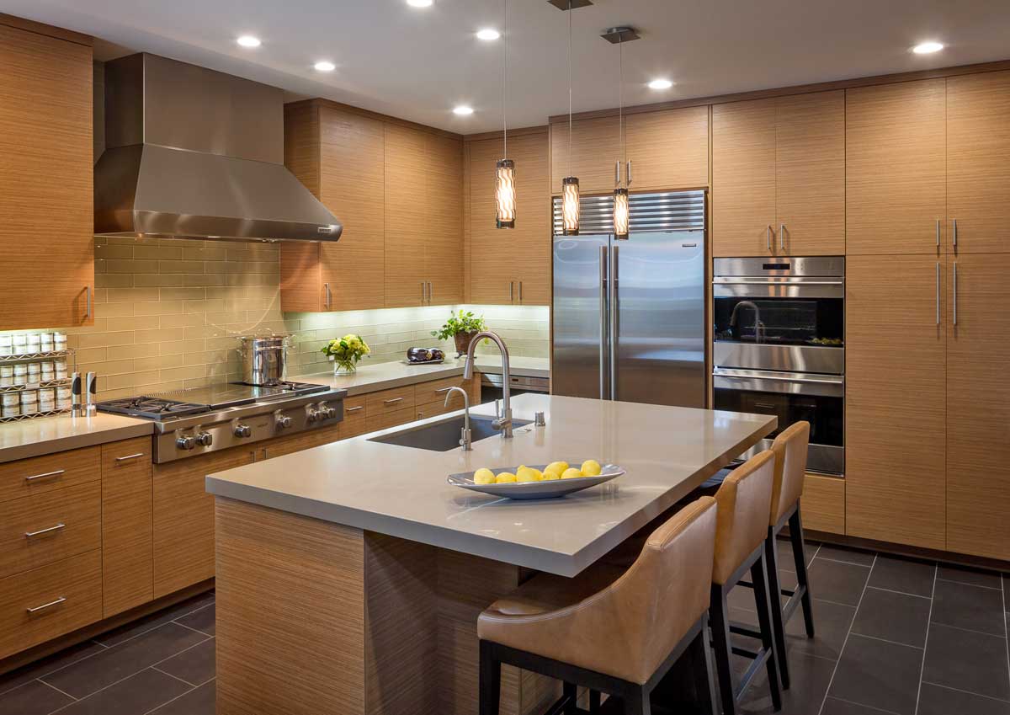

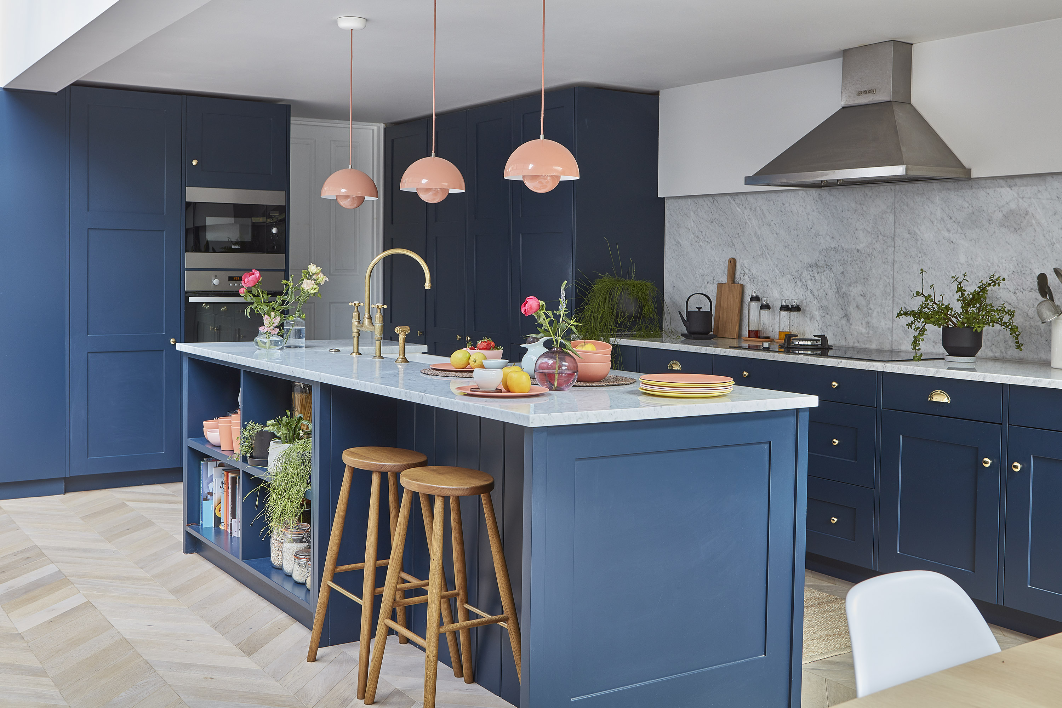
:max_bytes(150000):strip_icc()/DSC_0268-3b917e92940e4869859fa29983d2063c.jpeg)


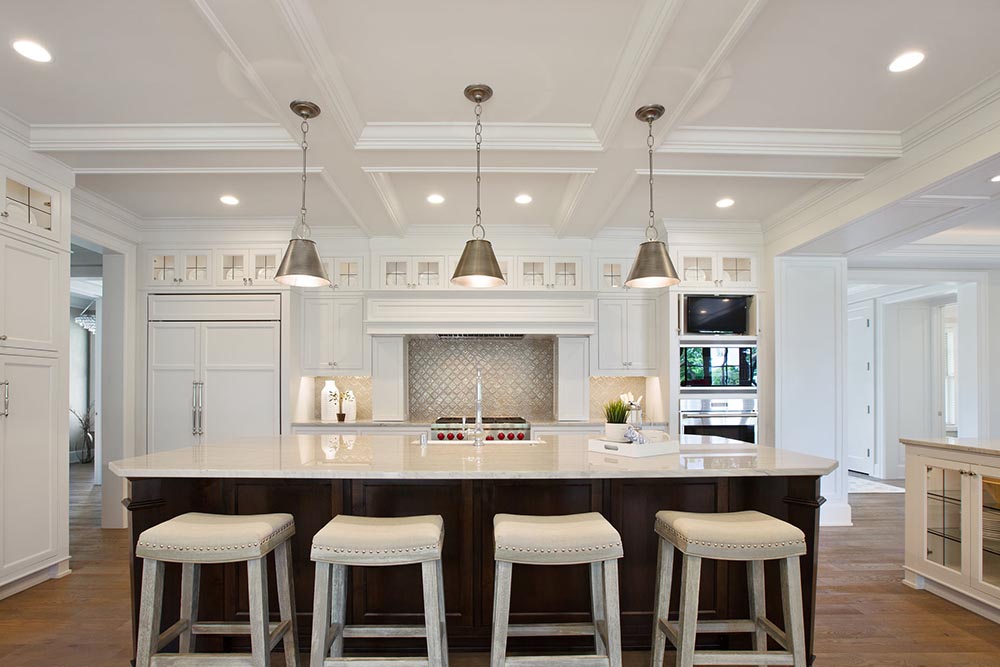







:max_bytes(150000):strip_icc()/sunlit-kitchen-interior-2-580329313-584d806b3df78c491e29d92c.jpg)
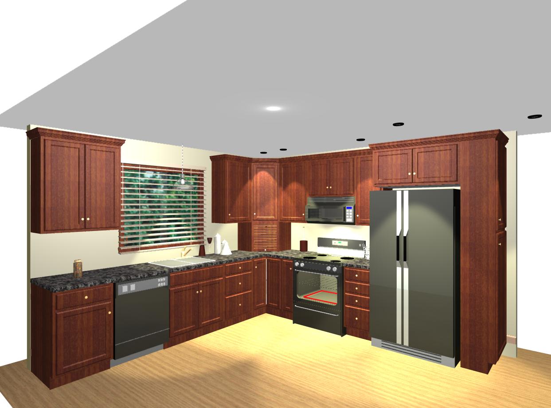






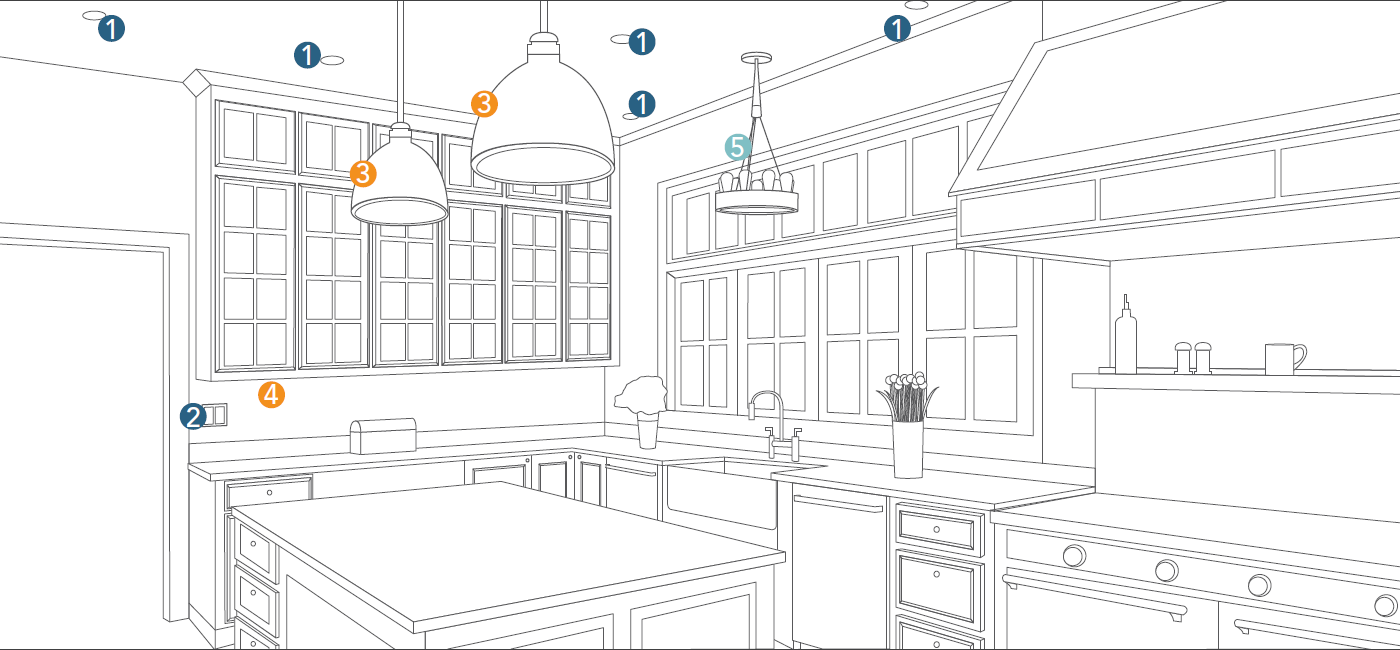





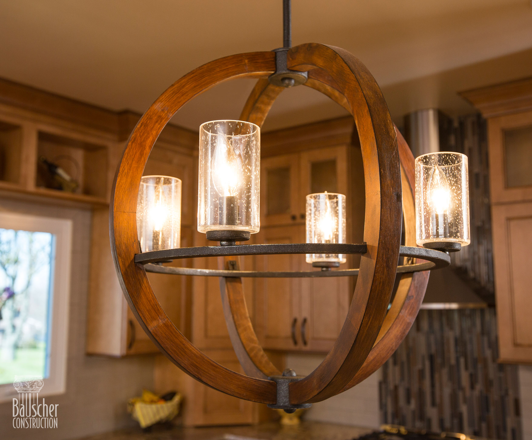





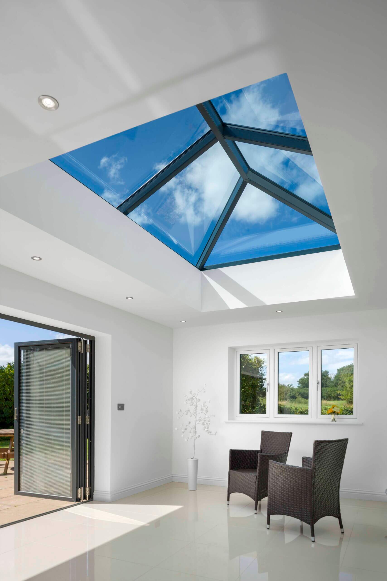



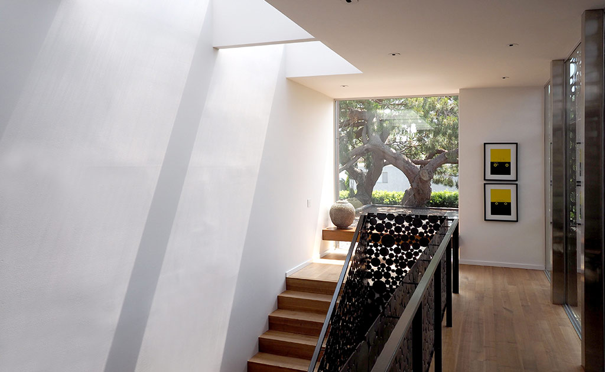


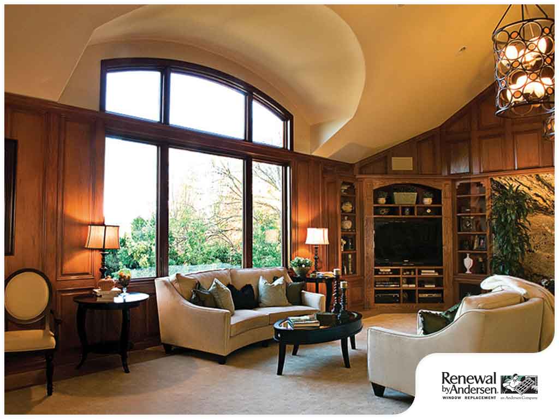

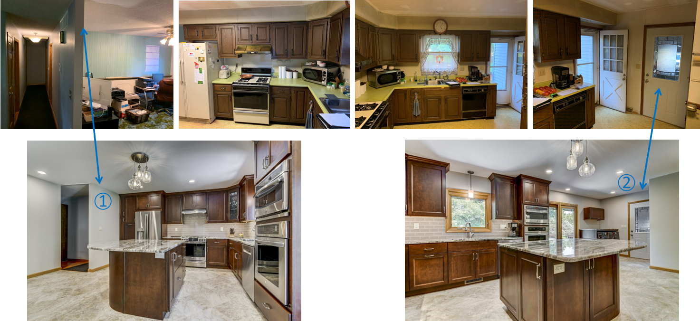


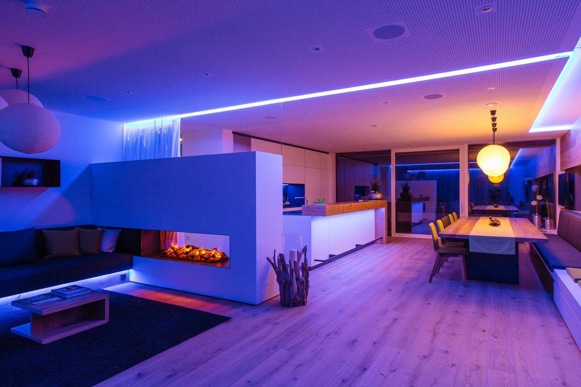

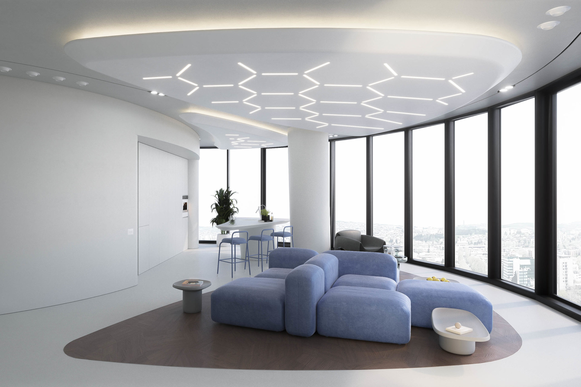
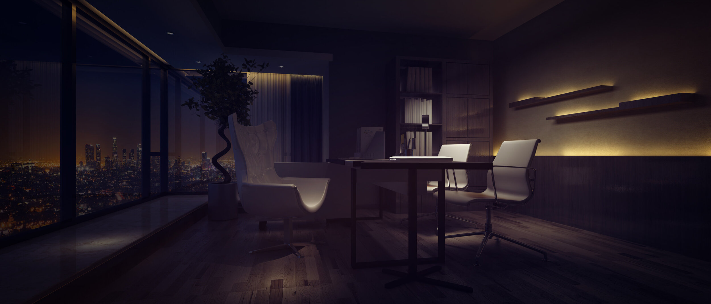
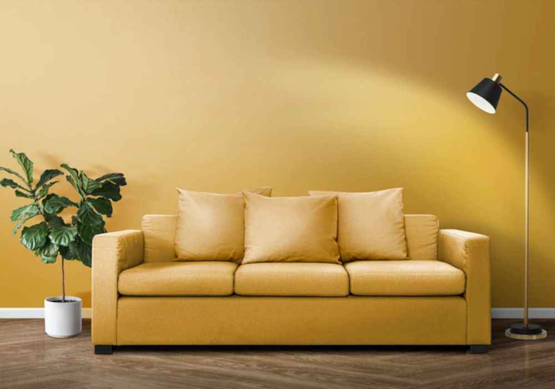
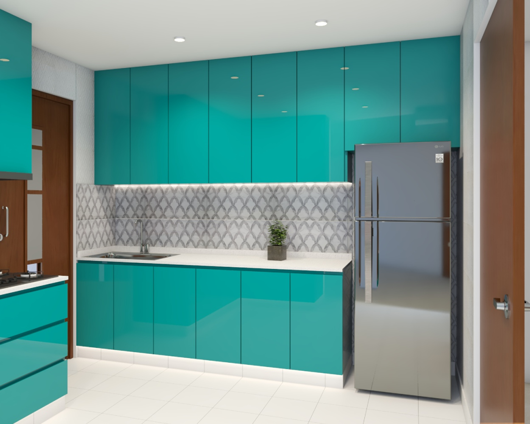
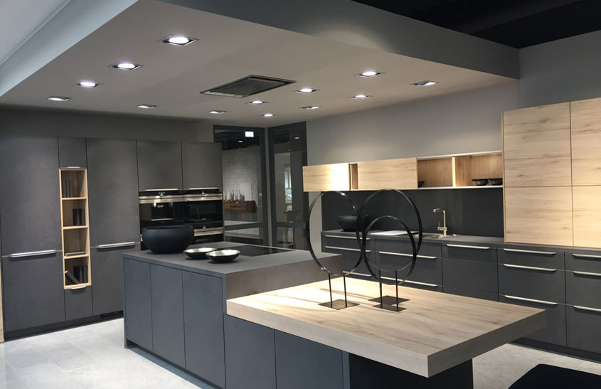

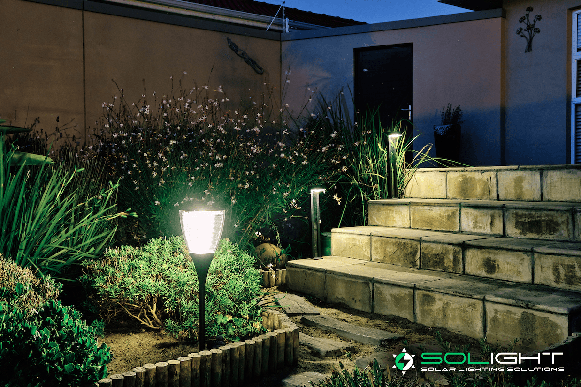
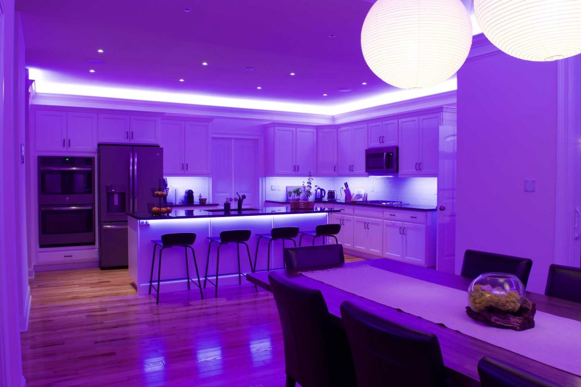

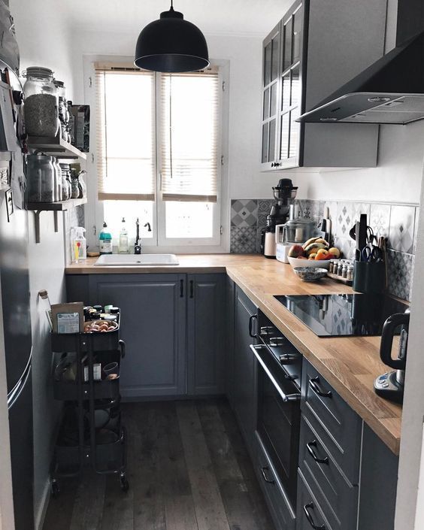



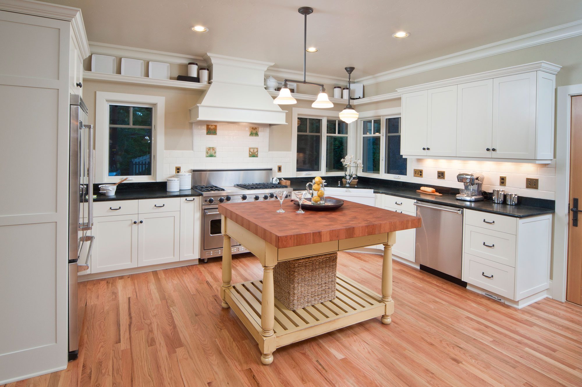






:max_bytes(150000):strip_icc()/SleeponLatex-b287d38f89374e4685ab0522b2fe1929.jpeg)


