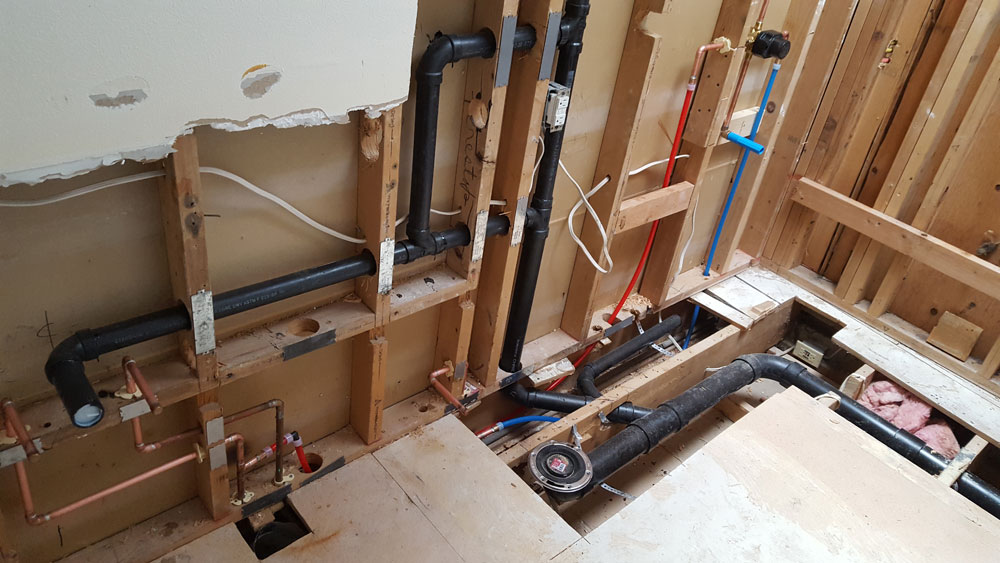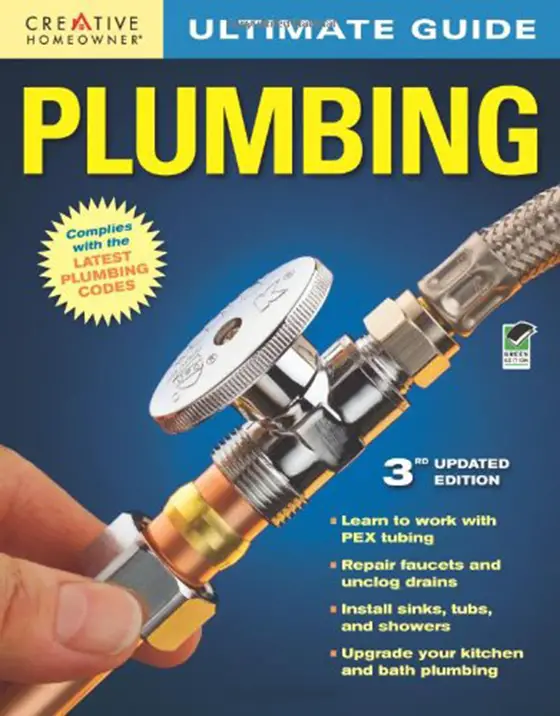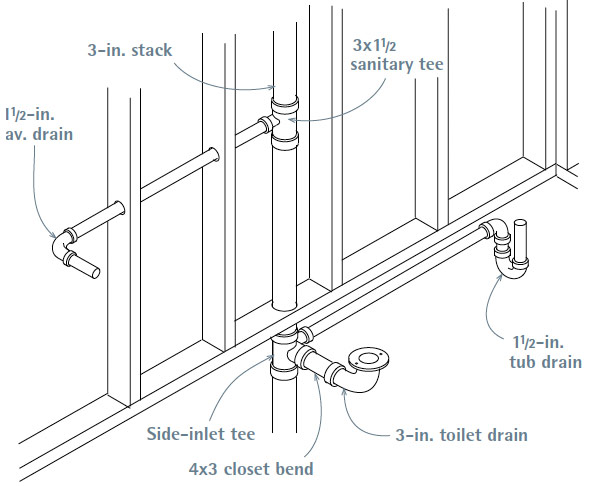The International Residential Code (IRC) is a comprehensive set of regulations for the construction of residential buildings. It includes specific guidelines for plumbing systems, including the proper installation and venting of kitchen sinks. Kitchen sink vents are an essential part of any plumbing system, as they allow air to enter and exit the pipes, preventing clogs and keeping water flowing smoothly. In this article, we will discuss the top 10 main kitchen sink vent codes that every homeowner should know.International Residential Code for Plumbing
Before we dive into the specific codes, it is important to understand the basics of plumbing venting. Venting is the process of allowing air to enter and exit the plumbing system, providing proper pressure and preventing the buildup of dangerous gases. Without proper venting, water flow can be disrupted, and sewer gases can enter the home, creating a health hazard. It is essential to follow plumbing venting codes to ensure the safety and functionality of your kitchen sink and overall plumbing system.Plumbing Venting: What You Need to Know
According to the IRC, the minimum size for kitchen sink vents is 1.5 inches in diameter. This size is sufficient for most residential plumbing systems and is the standard size used in most homes.1. Size Matters
A kitchen sink vent should be placed as close to the sink as possible, within 5 feet of the trap. This ensures that any air trapped in the pipes can easily escape and allows for proper drainage.2. Vent Placement
The IRC states that vents for kitchen sinks should be installed vertically, extending through the roof of the building. This allows for proper air flow and prevents the buildup of sewer gases in the plumbing system.3. Vertical Vents
The distance between a kitchen sink vent and a nearby vent for another fixture should be at least 3 feet horizontally. This prevents any interference with the air flow and pressure in the pipes.4. Vent Distance
The vent for a kitchen sink should connect to the main vent stack, which is the main vertical pipe that extends through the roof. This allows for proper air flow and prevents any blockages in the venting system.5. Vent Connection
All kitchen sink vents must have a cap to prevent debris, animals, and rain from entering the plumbing system. The cap should be located at least 12 inches above the roofline to prevent any blockages.6. Vent Cap
Kitchen sink vents should be at least 10 feet away from any doors, windows, or other openings in the building. This prevents any unpleasant odors from entering the home and ensures proper ventilation.7. Distance from Windows and Doors
The vent pipe for a kitchen sink should be sloped at a 1/4 inch per foot angle towards the main vent stack. This allows for proper drainage and prevents any buildups or clogs in the pipe.8. Proper Slope
The Importance of Proper Kitchen Sink Venting According to Code
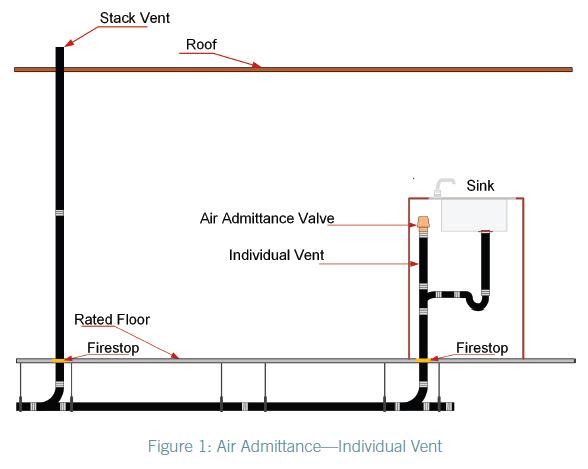
Understanding Kitchen Sink Venting
 When designing a new house or renovating an existing one, one of the most important considerations is proper ventilation for the kitchen sink. This is not just a matter of aesthetics, but also a crucial element in ensuring the health and safety of the household. According to the kitchen sink vent code, every kitchen sink is required to have a proper venting system in place to prevent harmful gases and odors from entering the home and to maintain the proper functioning of the plumbing system.
When designing a new house or renovating an existing one, one of the most important considerations is proper ventilation for the kitchen sink. This is not just a matter of aesthetics, but also a crucial element in ensuring the health and safety of the household. According to the kitchen sink vent code, every kitchen sink is required to have a proper venting system in place to prevent harmful gases and odors from entering the home and to maintain the proper functioning of the plumbing system.
The Purpose of Kitchen Sink Venting
Meeting Code Requirements
 The kitchen sink vent code outlines specific requirements for the installation of proper ventilation for kitchen sinks. These include the size and placement of the vent, as well as its connection to the main vent stack of the house. It is important to follow these guidelines to ensure the proper functioning of the ventilation system and to avoid any potential issues with the local building codes.
The kitchen sink vent code outlines specific requirements for the installation of proper ventilation for kitchen sinks. These include the size and placement of the vent, as well as its connection to the main vent stack of the house. It is important to follow these guidelines to ensure the proper functioning of the ventilation system and to avoid any potential issues with the local building codes.
Benefits of Proper Kitchen Sink Venting
 Aside from meeting building codes, there are several benefits to having a properly vented kitchen sink. It helps to eliminate unpleasant odors, prevents the growth of mold and mildew, and maintains the integrity of the plumbing system. In addition, proper ventilation can also improve the overall efficiency of the kitchen sink, allowing for faster and more effective drainage of water and reducing the risk of clogs.
Aside from meeting building codes, there are several benefits to having a properly vented kitchen sink. It helps to eliminate unpleasant odors, prevents the growth of mold and mildew, and maintains the integrity of the plumbing system. In addition, proper ventilation can also improve the overall efficiency of the kitchen sink, allowing for faster and more effective drainage of water and reducing the risk of clogs.
Conclusion
 In conclusion, proper kitchen sink venting is an essential element in house design and should not be overlooked. Not only does it ensure the safety and health of the household, but it also plays a significant role in the functionality and efficiency of the plumbing system. By following the kitchen sink vent code and installing a proper ventilation system, homeowners can enjoy a well-ventilated and functional kitchen sink for years to come.
In conclusion, proper kitchen sink venting is an essential element in house design and should not be overlooked. Not only does it ensure the safety and health of the household, but it also plays a significant role in the functionality and efficiency of the plumbing system. By following the kitchen sink vent code and installing a proper ventilation system, homeowners can enjoy a well-ventilated and functional kitchen sink for years to come.




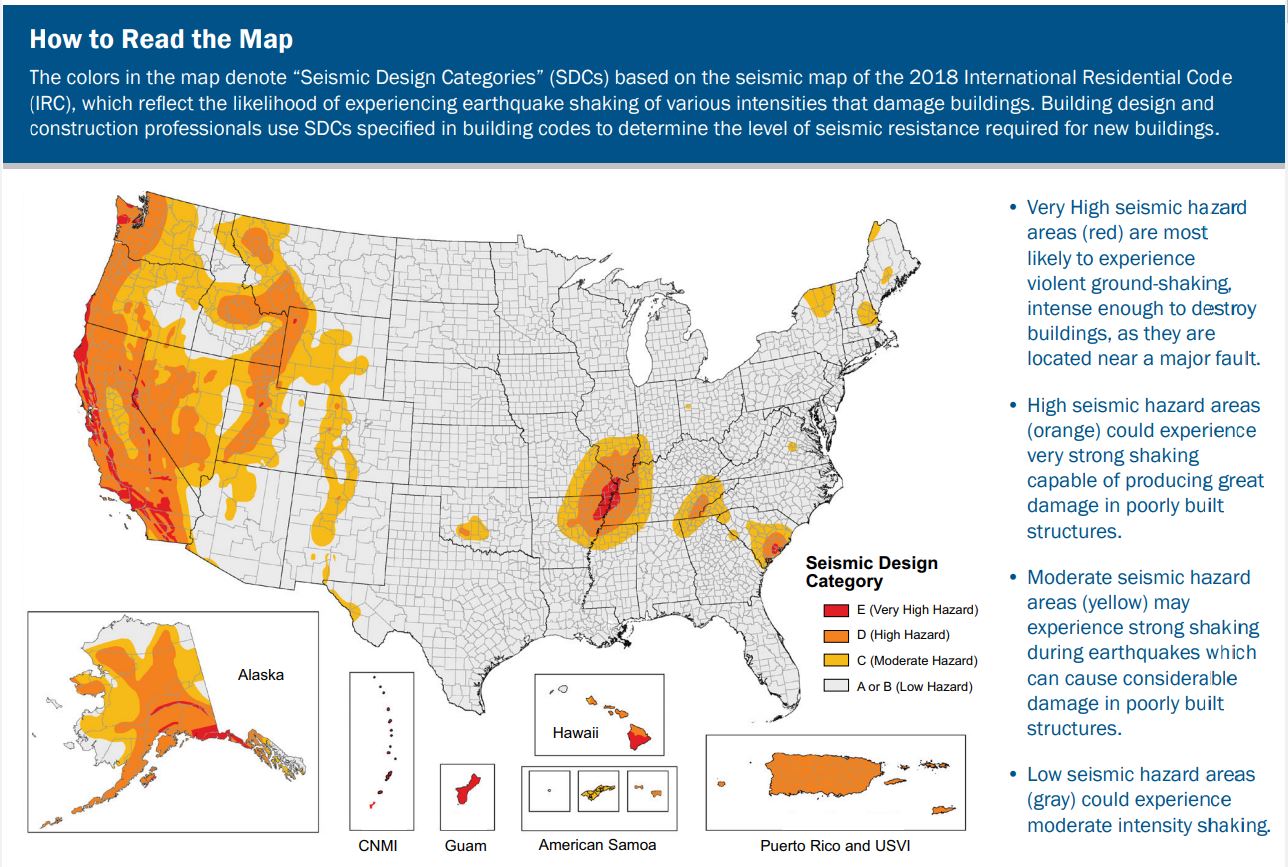


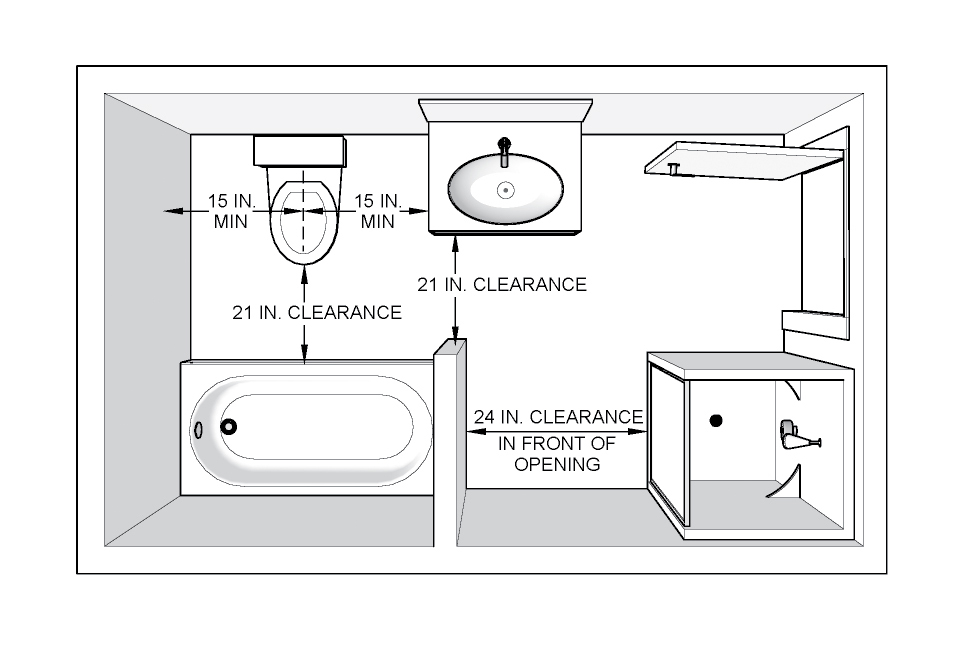






:strip_icc()/everything-you-need-to-know-about-venting-for-plumbing-work-5662725-95e9f29008fd4a128db1ddc913b292ba.jpg)






