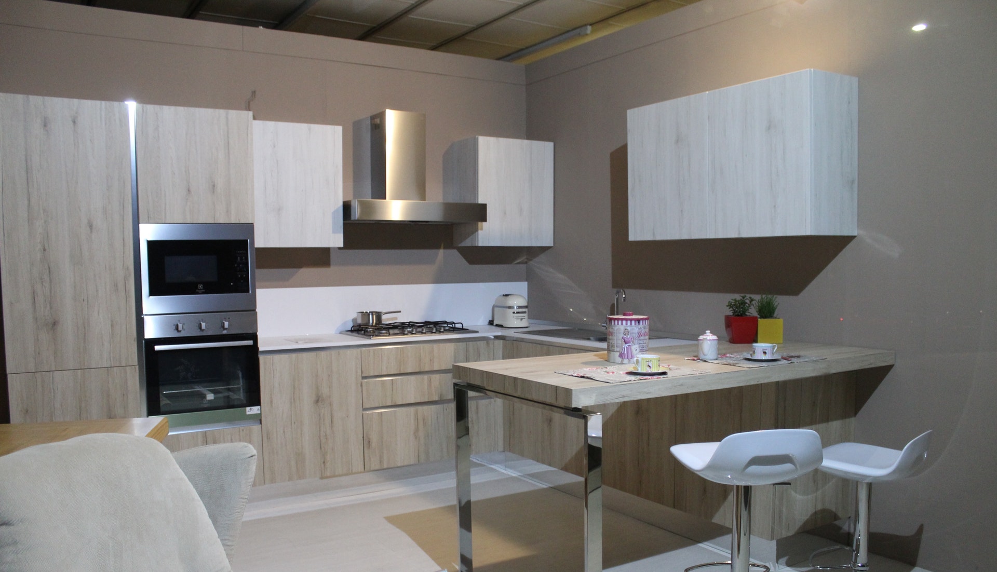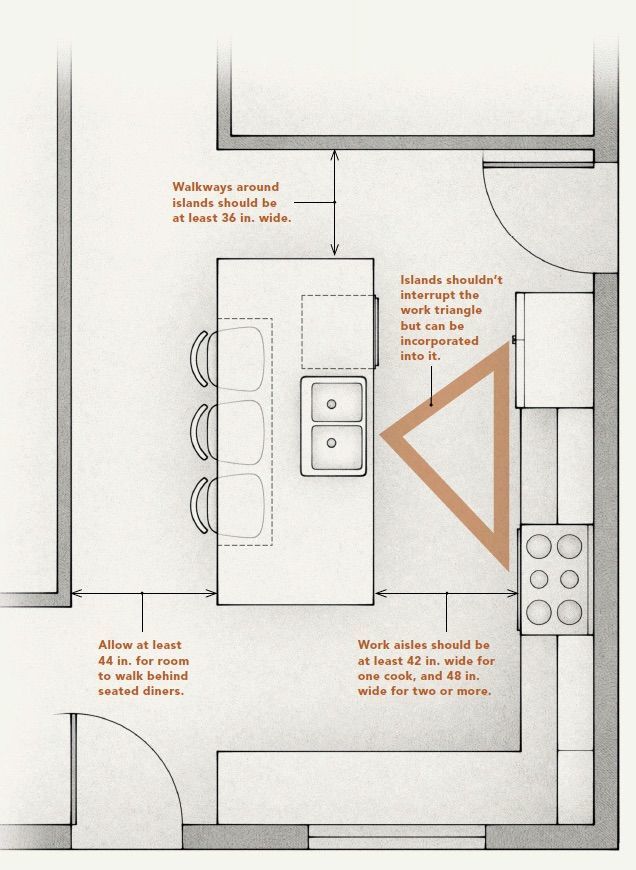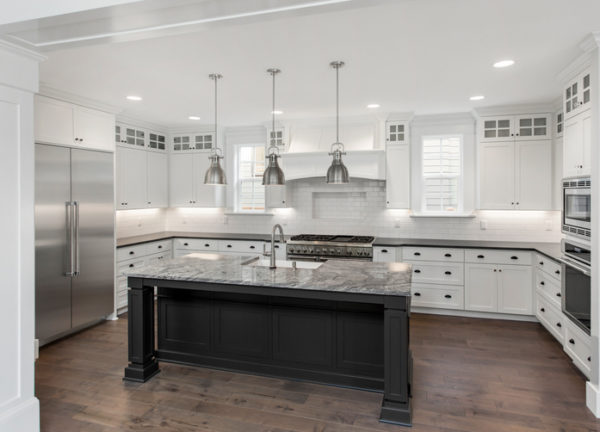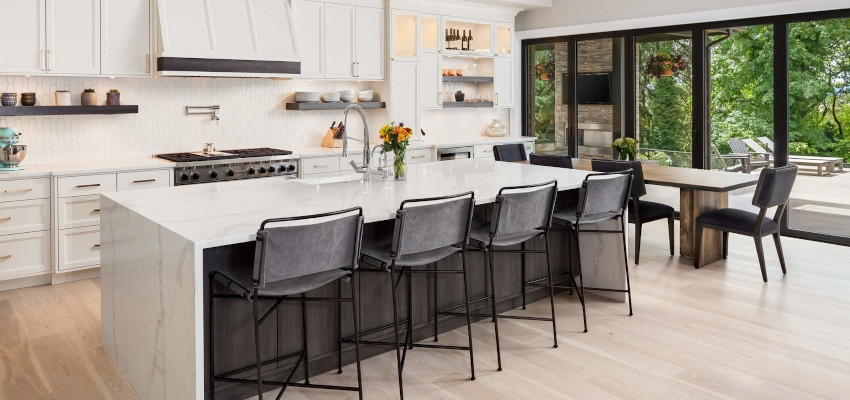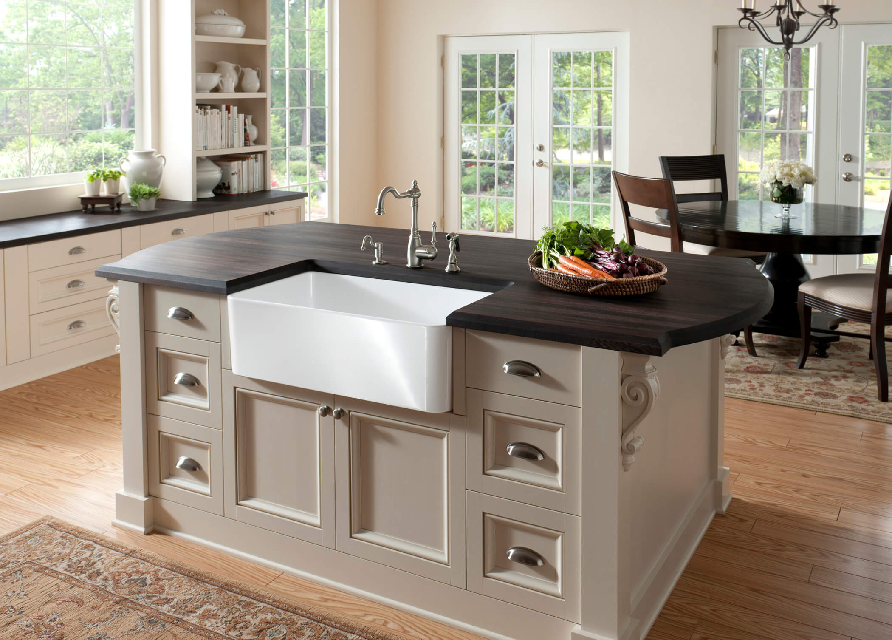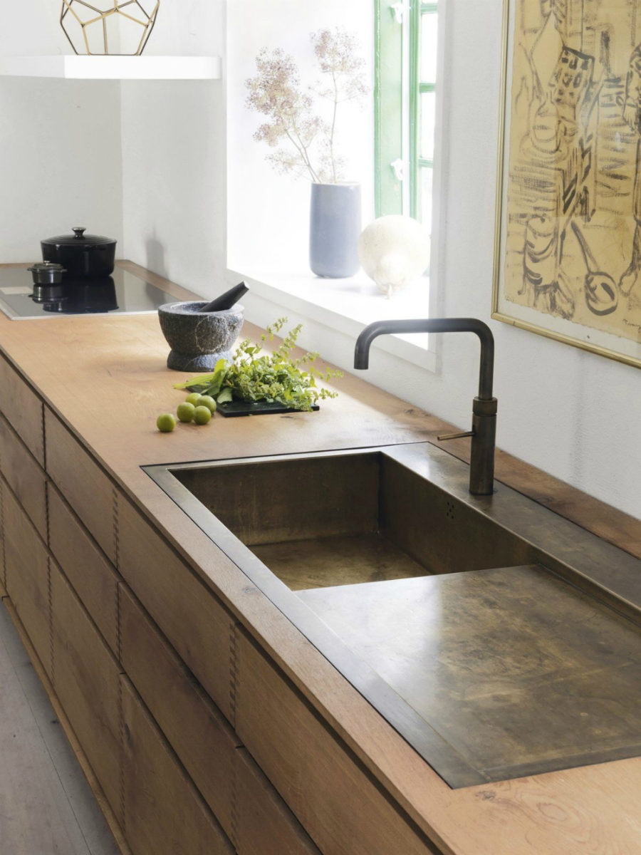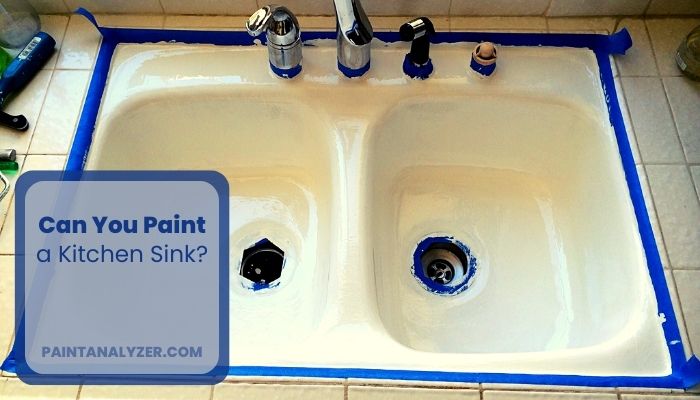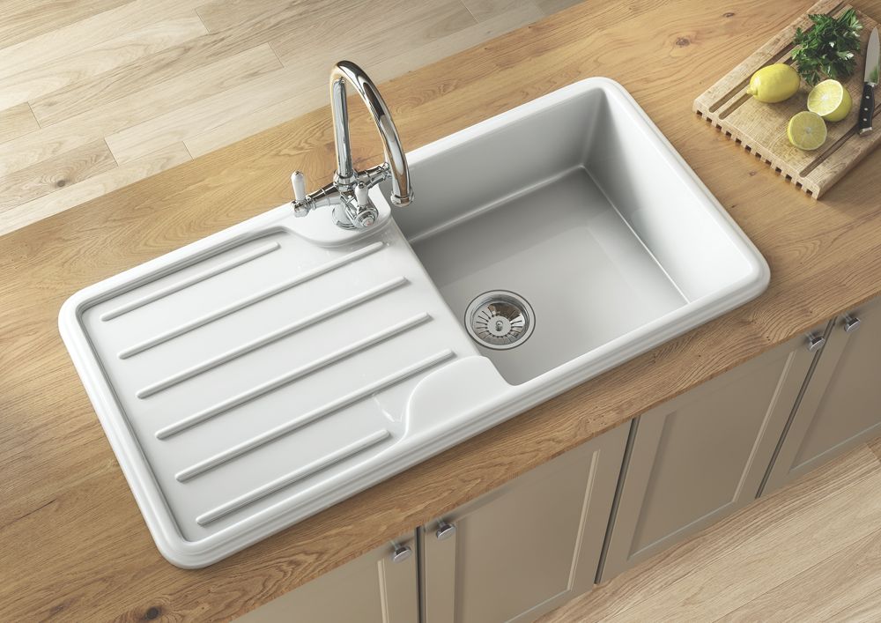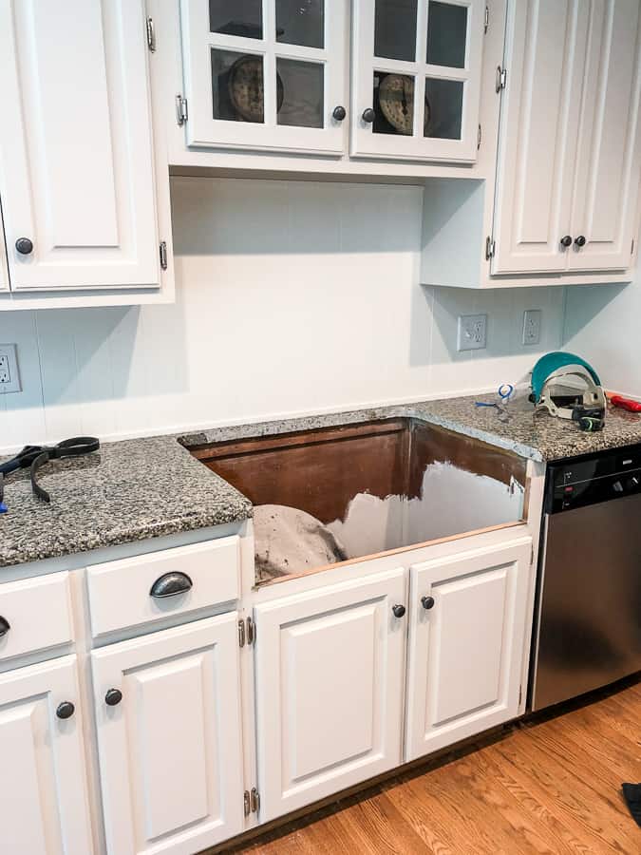When designing a kitchen, one of the most important elements to consider is the placement of the kitchen sink in the floor plan. The kitchen sink is a vital part of any kitchen, and its location can greatly impact the overall functionality and flow of the space. One of the key factors to consider when deciding on the placement of your kitchen sink is its proximity to other kitchen features, such as the stove, refrigerator, and countertop workspace. Ideally, your sink should be located near the center of your work triangle, with easy access to all other areas of the kitchen. Another important consideration is the placement of plumbing and electrical outlets. It's important to have these in close proximity to your sink to avoid any additional costs or inconvenience during installation.1. Kitchen Sink Placement in Floor Plan
There are several ways to incorporate a kitchen sink into your floor plan, depending on the layout and size of your kitchen. One popular option is to have a single sink located under a window, which can provide natural light and a pleasant view while doing dishes. If you have a larger kitchen, you may want to consider a double sink, which can provide separate areas for food prep and clean up. Another option is to have a kitchen island with a sink, which can offer additional workspace and storage.2. How to Incorporate a Kitchen Sink in Your Floor Plan
Functionality should be a top priority when designing the placement of your kitchen sink in the floor plan. Consider the size and depth of the sink, as well as the type of faucet and accessories, to ensure that it meets your needs and fits seamlessly into the overall design of the kitchen. For example, if you do a lot of cooking and cleaning, a deep, wide sink with a pull-down faucet may be the best option. If you have a smaller kitchen and want to maximize space, a compact sink with a side sprayer may be a better choice.3. Designing a Functional Kitchen Sink in Your Floor Plan
When it comes to choosing the right kitchen sink for your floor plan, there are a few key factors to keep in mind. First, consider the material. Stainless steel is a popular choice for its durability and affordability, while porcelain and granite can add a touch of elegance to your kitchen. Next, think about the size and shape of the sink. A rectangular sink may be better for washing large pots and pans, while a round sink can be easier to clean and may fit better in smaller kitchens. Finally, consider the configuration of the sink, such as single bowl, double bowl, or farmhouse style. Each has its own benefits and can greatly impact the overall design and functionality of your kitchen sink.4. Tips for Choosing the Right Kitchen Sink for Your Floor Plan
The location of your kitchen sink in the floor plan may seem like a minor detail, but it can greatly impact the daily use and efficiency of your kitchen. A poorly placed sink can disrupt the work triangle and make tasks such as washing dishes or prepping food more difficult and time-consuming. On the other hand, a well-placed sink can make cooking and cleaning a breeze, and even add to the aesthetic appeal of your kitchen. Take the time to carefully consider the best location for your sink in the floor plan to ensure a functional and beautiful kitchen.5. The Importance of Properly Locating Your Kitchen Sink in a Floor Plan
In smaller kitchens, space is often at a premium, and the placement of the kitchen sink can make a big difference in how much usable workspace you have. One option to maximize space is to choose a compact, corner sink, which can help free up counter space for food prep or other tasks. Another creative way to incorporate a kitchen sink while saving space is to have it integrated into your kitchen island. This not only adds functionality but can also be a stylish focal point in the room.6. Maximizing Space with a Kitchen Sink in Your Floor Plan
When designing your floor plan, it's important to avoid common mistakes that can impact the placement and functionality of your kitchen sink. One common mistake is placing the sink too close to the stove, which can cause splashing and make cooking more difficult. Another mistake is not leaving enough counter space next to the sink for food prep and storage. It's also important to consider the placement of other kitchen features, such as the dishwasher and trash can, to ensure a smooth and efficient workflow.7. Common Mistakes to Avoid When Including a Kitchen Sink in Your Floor Plan
A kitchen sink island can be a great addition to your floor plan, offering both functionality and style. It can serve as a central hub for food prep, cooking, and cleaning, and also provide additional storage space. When incorporating a sink into your kitchen island, it's important to consider the placement of the plumbing and electrical outlets, as well as the size and shape of the sink. This will ensure that it not only fits seamlessly into the design, but also meets your practical needs.8. Incorporating a Kitchen Sink Island in Your Floor Plan
The size and style of your kitchen sink can greatly impact the overall look and functionality of your kitchen. When choosing a sink, consider the size and layout of your kitchen, as well as your personal preferences and needs. If you have a smaller kitchen, a single bowl sink may be the best choice, while a larger kitchen may benefit from a double bowl sink. You may also want to consider the style of the sink, such as undermount, top mount, or farmhouse, to complement the overall design of your kitchen.9. Choosing the Best Size and Style of Kitchen Sink for Your Floor Plan
Finally, when designing your floor plan, don't be afraid to think outside the box and get creative with the placement of your kitchen sink. For example, you could have a small, secondary sink near your stove for filling pots or washing hands, or a sink built into a kitchen island for a unique and functional touch. You could also consider non-traditional materials for your sink, such as concrete or copper, to add a unique and stylish element to your kitchen. The possibilities are endless, so don't be afraid to get creative and make your kitchen sink a standout feature in your floor plan.10. Creative Ways to Integrate a Kitchen Sink into Your Floor Plan
The Importance of Including a Kitchen Sink in Your Floor Plan

Maximizing Functionality and Efficiency
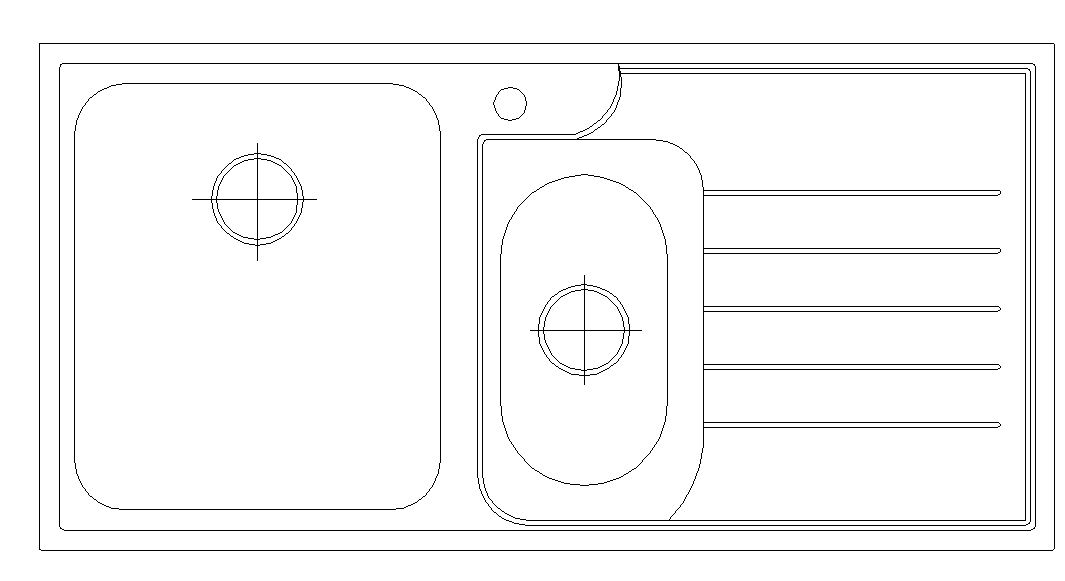 When designing your dream home, it is important to carefully consider every aspect of the floor plan. One often overlooked but essential element is the placement and inclusion of a
kitchen sink
. While it may seem like a simple and mundane feature, a kitchen sink plays a crucial role in the functionality and efficiency of your home.
A well-designed kitchen sink can make all the difference in how smoothly your daily tasks run. With a sink strategically placed in your floor plan, you can easily move from prepping food to washing dishes without skipping a beat. This not only saves you time and effort but also allows for a more seamless cooking experience.
When designing your dream home, it is important to carefully consider every aspect of the floor plan. One often overlooked but essential element is the placement and inclusion of a
kitchen sink
. While it may seem like a simple and mundane feature, a kitchen sink plays a crucial role in the functionality and efficiency of your home.
A well-designed kitchen sink can make all the difference in how smoothly your daily tasks run. With a sink strategically placed in your floor plan, you can easily move from prepping food to washing dishes without skipping a beat. This not only saves you time and effort but also allows for a more seamless cooking experience.
Enhancing the Aesthetic Appeal
 Not only is a kitchen sink a functional necessity, but it can also enhance the overall aesthetic appeal of your home. With a variety of materials, styles, and designs available, your sink can serve as a statement piece in your kitchen. Whether you prefer a sleek and modern stainless steel sink or a charming farmhouse-style sink, it can add character and personality to your space.
In addition, the placement of the sink in your floor plan can also impact the visual flow of your kitchen. Placing it in a central location can create a focal point and draw the eye towards it, while also making it easily accessible from all areas of the kitchen.
Not only is a kitchen sink a functional necessity, but it can also enhance the overall aesthetic appeal of your home. With a variety of materials, styles, and designs available, your sink can serve as a statement piece in your kitchen. Whether you prefer a sleek and modern stainless steel sink or a charming farmhouse-style sink, it can add character and personality to your space.
In addition, the placement of the sink in your floor plan can also impact the visual flow of your kitchen. Placing it in a central location can create a focal point and draw the eye towards it, while also making it easily accessible from all areas of the kitchen.
Increasing Home Value
 Including a kitchen sink in your floor plan can also add value to your home. It is a sought-after feature for potential buyers and can make your home stand out in a competitive real estate market. Additionally, a well-designed and functional kitchen with a properly placed sink can increase the overall value of your property.
In conclusion, when designing your floor plan, do not underestimate the importance of including a kitchen sink. It not only serves as a functional necessity but also enhances the aesthetic appeal of your home and can increase its value. So, make sure to carefully consider the placement and design of your sink to maximize its benefits and make your dream home a reality.
Including a kitchen sink in your floor plan can also add value to your home. It is a sought-after feature for potential buyers and can make your home stand out in a competitive real estate market. Additionally, a well-designed and functional kitchen with a properly placed sink can increase the overall value of your property.
In conclusion, when designing your floor plan, do not underestimate the importance of including a kitchen sink. It not only serves as a functional necessity but also enhances the aesthetic appeal of your home and can increase its value. So, make sure to carefully consider the placement and design of your sink to maximize its benefits and make your dream home a reality.


























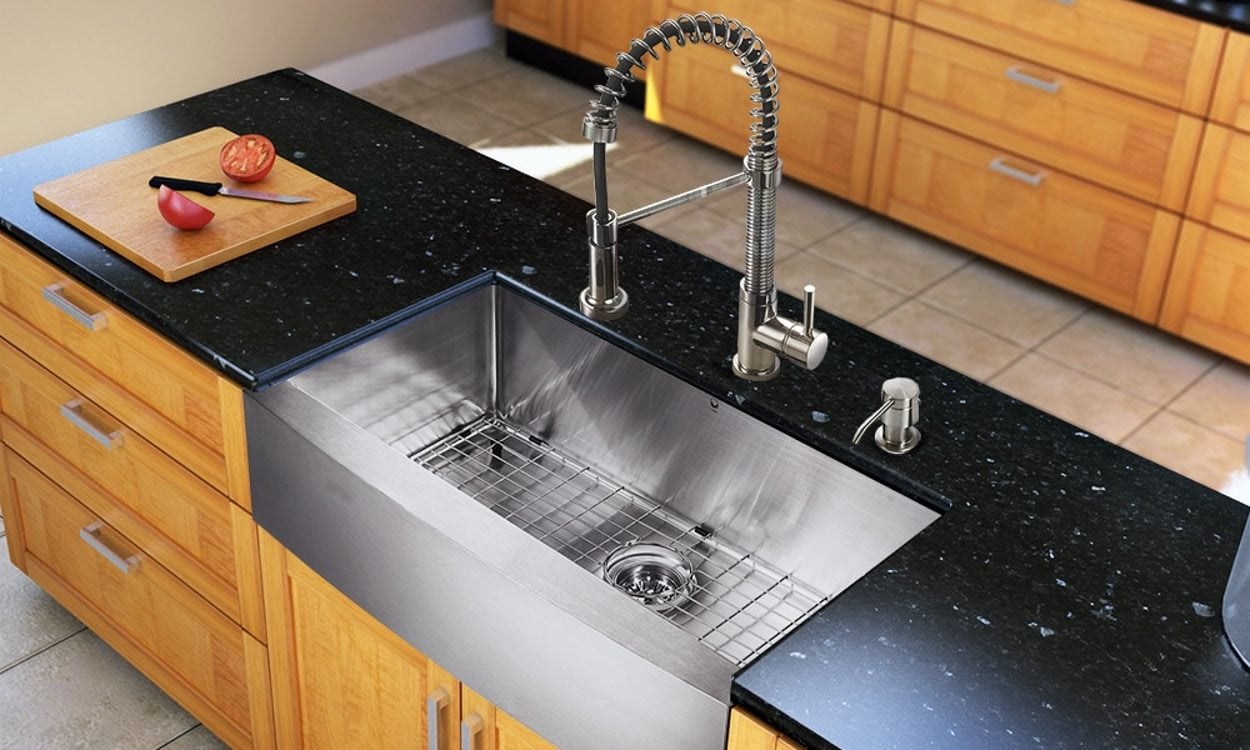


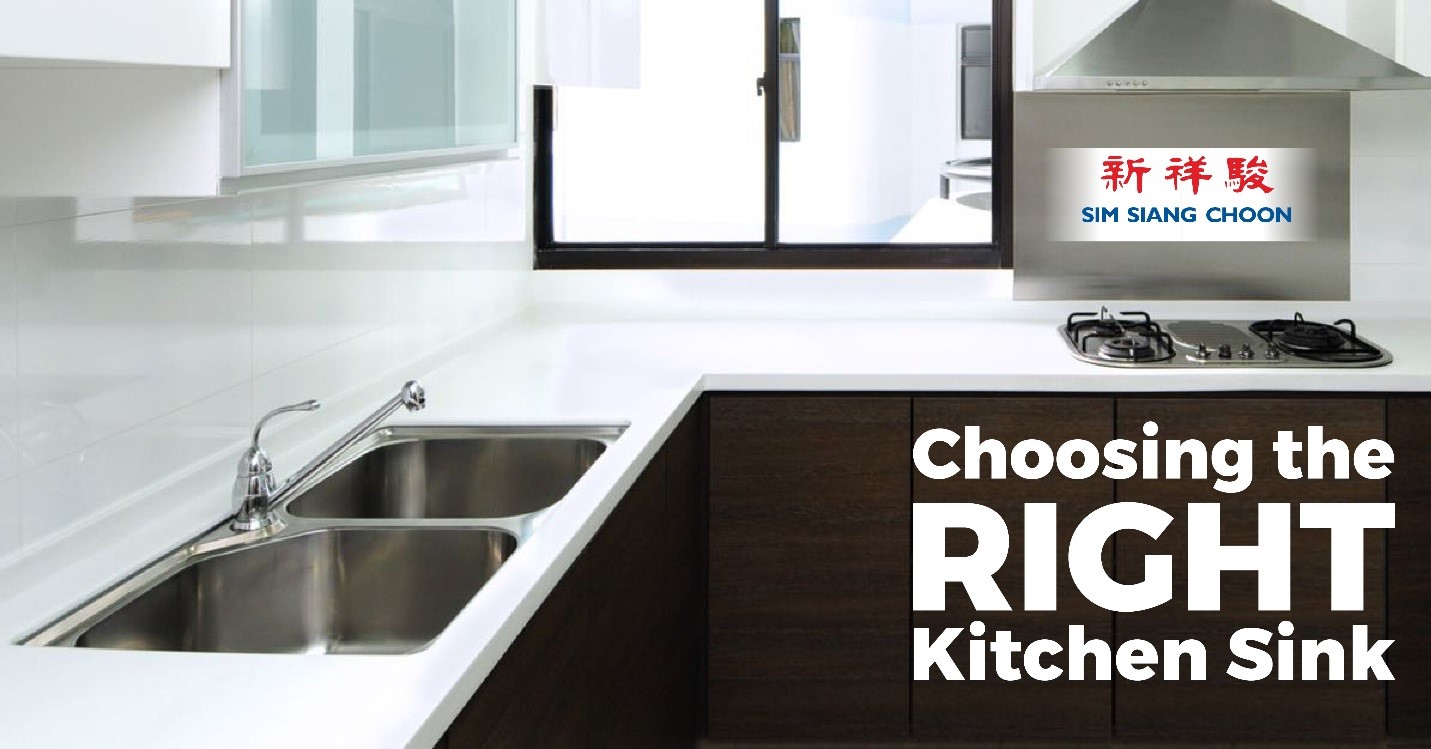











:max_bytes(150000):strip_icc()/Basic-kitchen-sink-types-1821207_color_rev-0b539306b9ef4236a136624ad2a89a4c.jpg)

















)



