Standard Kitchen Sink Dimensions | Kitchen Sink Dimensions
If you're in the process of designing or renovating your kitchen, one of the most important decisions you'll have to make is choosing the right kitchen sink. Not only does the sink serve as a functional element in your kitchen, but it also adds to the overall aesthetic of the space. To ensure that your kitchen sink fits seamlessly into your design, it's important to know the standard kitchen sink dimensions. In this guide, we'll take a closer look at the standard kitchen sink size and provide you with all the information you need to make the best choice for your kitchen.
Standard Kitchen Sink Size Guide | Kitchen Sink Dimensions
When it comes to kitchen sinks, there is no one-size-fits-all option. The size of your sink will depend on various factors such as the size of your kitchen, the number of people living in the household, and your personal preference. However, there are some standard kitchen sink sizes that are commonly used in most kitchens. The most common kitchen sink sizes are single, double, and triple basin sinks. Single basin sinks are typically smaller and are great for smaller kitchens or single-person households. Double basin sinks are the most popular choice as they offer more space for washing and drying dishes. Triple basin sinks are ideal for larger families or for those who do a lot of cooking and entertaining.
Standard Kitchen Sink Measurements | Kitchen Sink Dimensions
Knowing the standard kitchen sink measurements can help you determine if a sink will fit in your kitchen and how it will look in relation to your other kitchen fixtures. The standard width for a kitchen sink is between 22-30 inches, while the depth can range from 8-10 inches. The length of the sink can vary based on the number of basins, with single basin sinks typically being around 25 inches and double and triple basin sinks ranging from 30-40 inches. It's important to note that these are just general guidelines and you should always measure your specific sink before making a purchase.
Standard Kitchen Sink Cut Out Size | Kitchen Sink Dimensions
When installing a kitchen sink, it's important to have the correct cut out size to ensure a proper fit. The cut out size refers to the hole that is cut into the countertop to accommodate the sink. The standard cut out size for a single basin sink is around 25 inches by 22 inches, while double and triple basin sinks can range from 33-42 inches by 22 inches. However, it's always best to consult the manufacturer's instructions for the specific sink you have chosen to ensure the correct cut out size.
Standard Kitchen Sink Cut Out Dimensions | Kitchen Sink Dimensions
In addition to the cut out size, it's also important to know the overall dimensions of the sink. This includes the length, width, and depth of the sink. The standard size for a single basin sink is around 25 inches by 22 inches by 8 inches, while double and triple basin sinks can range from 30-40 inches by 22 inches by 8-10 inches. These dimensions may vary slightly depending on the shape and style of the sink, so always refer to the manufacturer's specifications for accurate measurements.
Standard Kitchen Sink Cut Out Template | Kitchen Sink Dimensions
Installing a kitchen sink requires precise measurements and cutting, which can be daunting for those who are not experienced in carpentry. To make the process easier, many sink manufacturers provide a cut out template with their sinks. This template acts as a guide for cutting the hole in the countertop for a perfect fit. The template will typically include the exact dimensions and location of the sink's mounting holes, making the installation process much smoother.
Standard Kitchen Sink Cut Out Guide | Kitchen Sink Dimensions
For those who prefer to cut their own hole for the sink, a cut out guide can be extremely helpful. This guide is usually included in the manufacturer's instructions and provides step-by-step instructions for cutting the hole and installing the sink. It will also include the necessary tools and measurements needed for a successful installation. However, if you are not confident in your DIY skills, it's always best to hire a professional to ensure a proper and secure installation.
Standard Kitchen Sink Cut Out Diagram | Kitchen Sink Dimensions
A visual representation of the sink's cut out dimensions can be extremely helpful in understanding the proper installation process. A cut out diagram will typically show the exact measurements and placement of the sink's mounting holes, as well as any other important dimensions. This can help you plan and prepare for the installation, as well as ensure that the sink will fit perfectly in your kitchen.
Standard Kitchen Sink Cut Out Template PDF | Kitchen Sink Dimensions
If you're someone who prefers to have a digital copy of the sink's cut out template, many manufacturers offer a PDF version that can be downloaded and printed. This can be especially useful for those who may have misplaced or damaged the original template. It's always a good idea to have a backup copy of the template, just in case.
Standard Kitchen Sink Cut Out Template Printable | Kitchen Sink Dimensions
Another option for obtaining a cut out template is to search for a printable version online. Many DIY websites and forums offer free printable templates for various sink sizes and styles. However, it's important to make sure that the template you choose matches the exact dimensions of your sink to ensure a proper fit.
In conclusion, knowing the standard kitchen sink cut out dimensions is essential for choosing the right sink for your kitchen and ensuring a seamless installation process. By understanding the different sink sizes and dimensions, as well as having the necessary tools and templates, you can confidently choose and install the perfect kitchen sink for your home.
Kitchen Sink Cut Out Dimensions: An Essential Consideration for Your House Design

Introduction
The Basics of Kitchen Sink Cut Out Dimensions
 First and foremost, let's define what a kitchen sink cut out is. This refers to the hole in the countertop where the sink is installed. The dimensions of this cut out can vary, depending on the size and shape of the sink. It is important to carefully consider the dimensions of the kitchen sink cut out as it can affect the functionality and aesthetics of your kitchen.
Main Keyword:
Kitchen Sink Cut Out Dimensions
Related Keywords:
House Design, House Layout, Kitchen Design, Countertop, Sink Size, Aesthetics
First and foremost, let's define what a kitchen sink cut out is. This refers to the hole in the countertop where the sink is installed. The dimensions of this cut out can vary, depending on the size and shape of the sink. It is important to carefully consider the dimensions of the kitchen sink cut out as it can affect the functionality and aesthetics of your kitchen.
Main Keyword:
Kitchen Sink Cut Out Dimensions
Related Keywords:
House Design, House Layout, Kitchen Design, Countertop, Sink Size, Aesthetics
Functionality and Space Optimization
 The dimensions of the kitchen sink cut out can greatly impact the functionality of your kitchen. For instance, if the cut out is too small, it can limit the size of the sink and make it difficult to wash larger pots and pans. On the other hand, if the cut out is too large, it can take up valuable counter space and make it difficult to work efficiently in the kitchen. By carefully considering the dimensions of the kitchen sink cut out, you can optimize the space in your kitchen and make it more functional for your everyday needs.
The dimensions of the kitchen sink cut out can greatly impact the functionality of your kitchen. For instance, if the cut out is too small, it can limit the size of the sink and make it difficult to wash larger pots and pans. On the other hand, if the cut out is too large, it can take up valuable counter space and make it difficult to work efficiently in the kitchen. By carefully considering the dimensions of the kitchen sink cut out, you can optimize the space in your kitchen and make it more functional for your everyday needs.
Aesthetics and Design
 In addition to functionality, the dimensions of the kitchen sink cut out also play a role in the overall aesthetics of your kitchen. The size and shape of the cut out can affect the visual balance and flow of your kitchen. For example, a rectangular sink cut out may look more modern and sleek, while a rounded one may give a softer and more traditional feel. It is important to consider the overall design and style of your kitchen when choosing the dimensions of the sink cut out to ensure that it complements the overall look of the space.
Main Keyword:
Aesthetics
Related Keywords:
Design, Style, Visual Balance, Modern, Traditional
In addition to functionality, the dimensions of the kitchen sink cut out also play a role in the overall aesthetics of your kitchen. The size and shape of the cut out can affect the visual balance and flow of your kitchen. For example, a rectangular sink cut out may look more modern and sleek, while a rounded one may give a softer and more traditional feel. It is important to consider the overall design and style of your kitchen when choosing the dimensions of the sink cut out to ensure that it complements the overall look of the space.
Main Keyword:
Aesthetics
Related Keywords:
Design, Style, Visual Balance, Modern, Traditional
Conclusion
 In conclusion, the dimensions of the kitchen sink cut out may seem like a small detail, but it can greatly impact the functionality and aesthetics of your kitchen. By carefully considering the size and shape of the cut out, you can optimize the space in your kitchen and create a cohesive and visually appealing design. So, next time you are designing a house, don't forget to pay attention to the kitchen sink cut out dimensions for a well-designed and functional space.
In conclusion, the dimensions of the kitchen sink cut out may seem like a small detail, but it can greatly impact the functionality and aesthetics of your kitchen. By carefully considering the size and shape of the cut out, you can optimize the space in your kitchen and create a cohesive and visually appealing design. So, next time you are designing a house, don't forget to pay attention to the kitchen sink cut out dimensions for a well-designed and functional space.

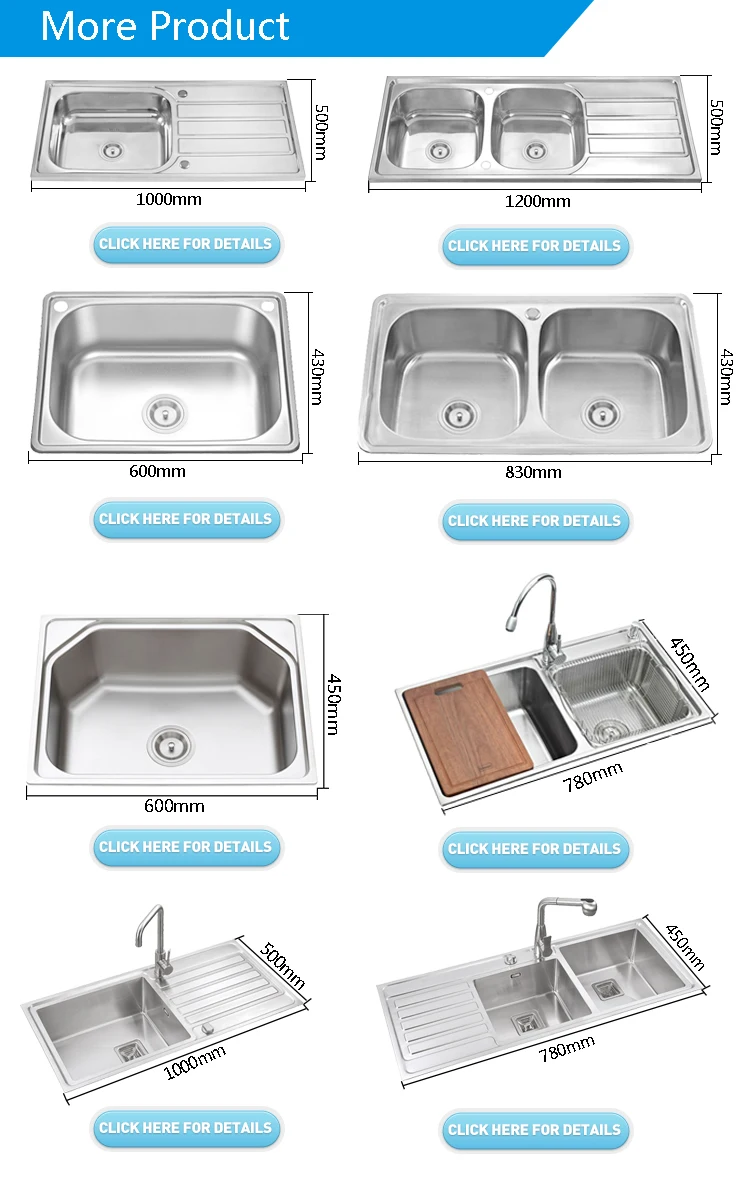


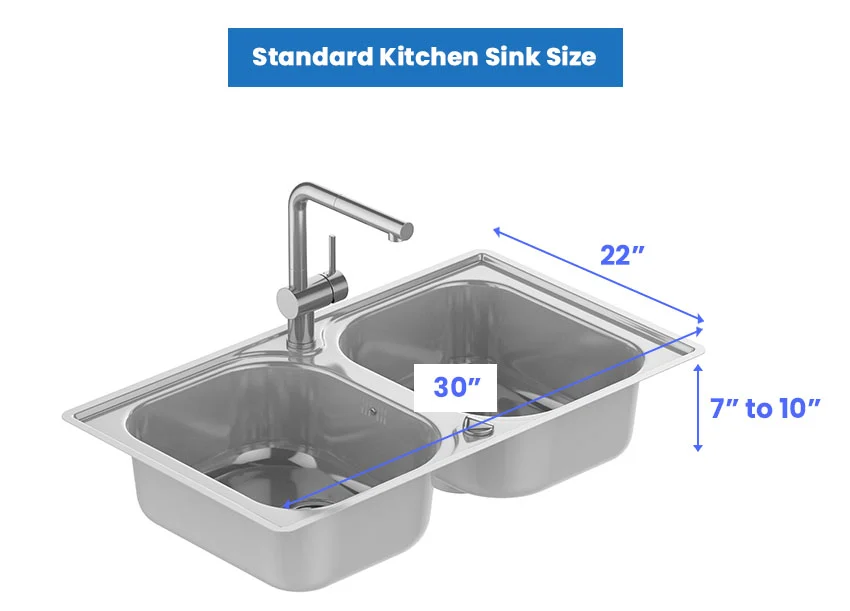


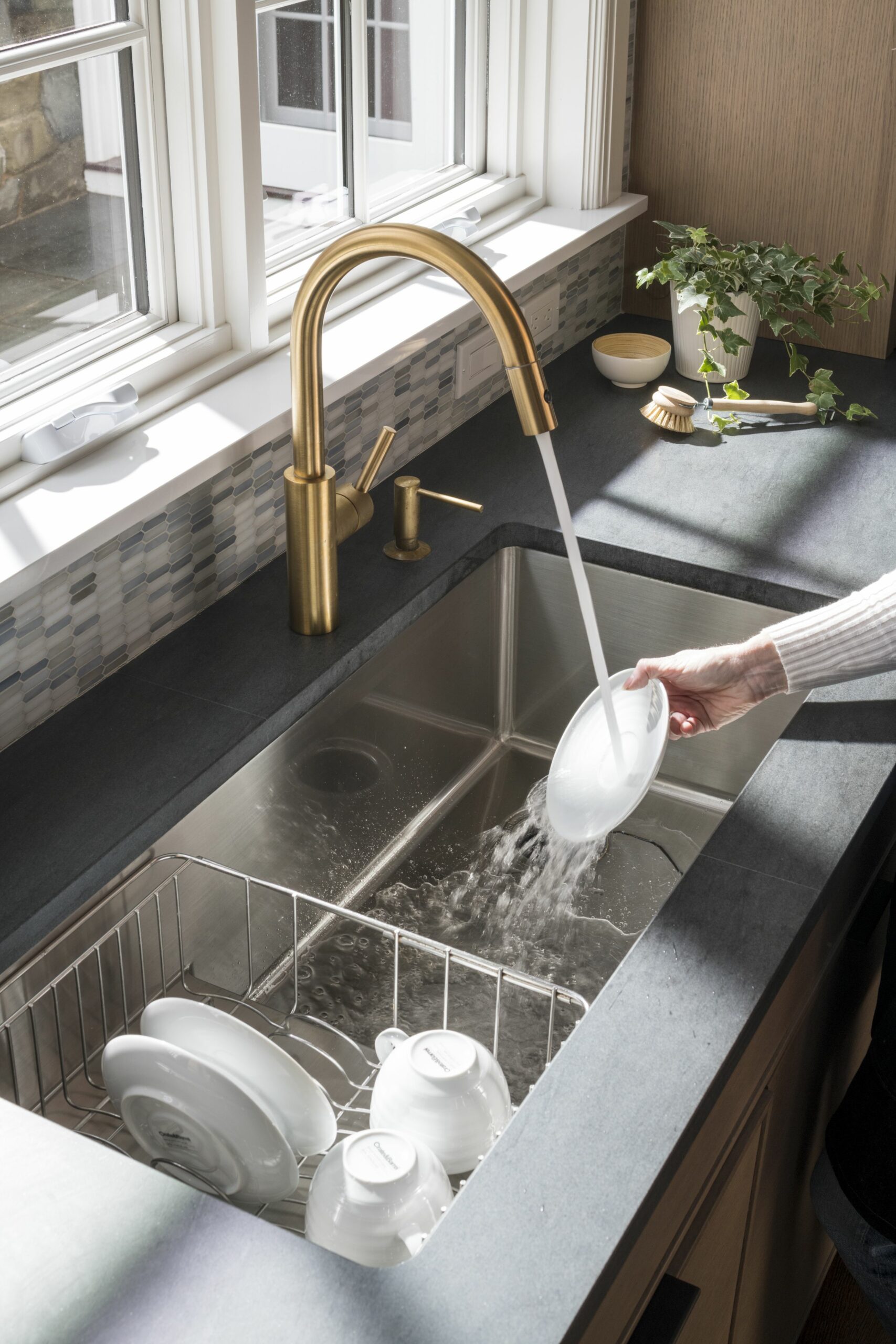


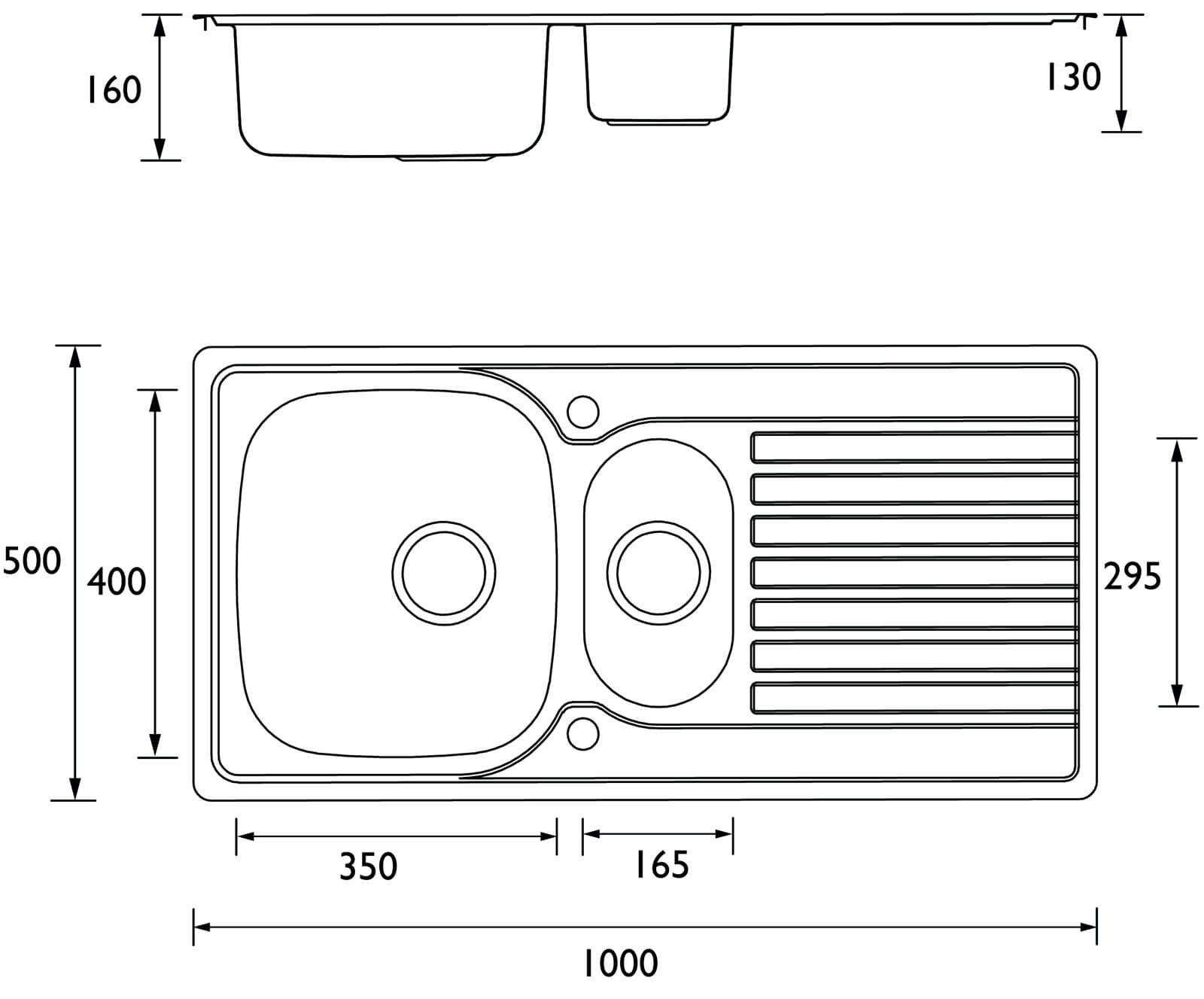



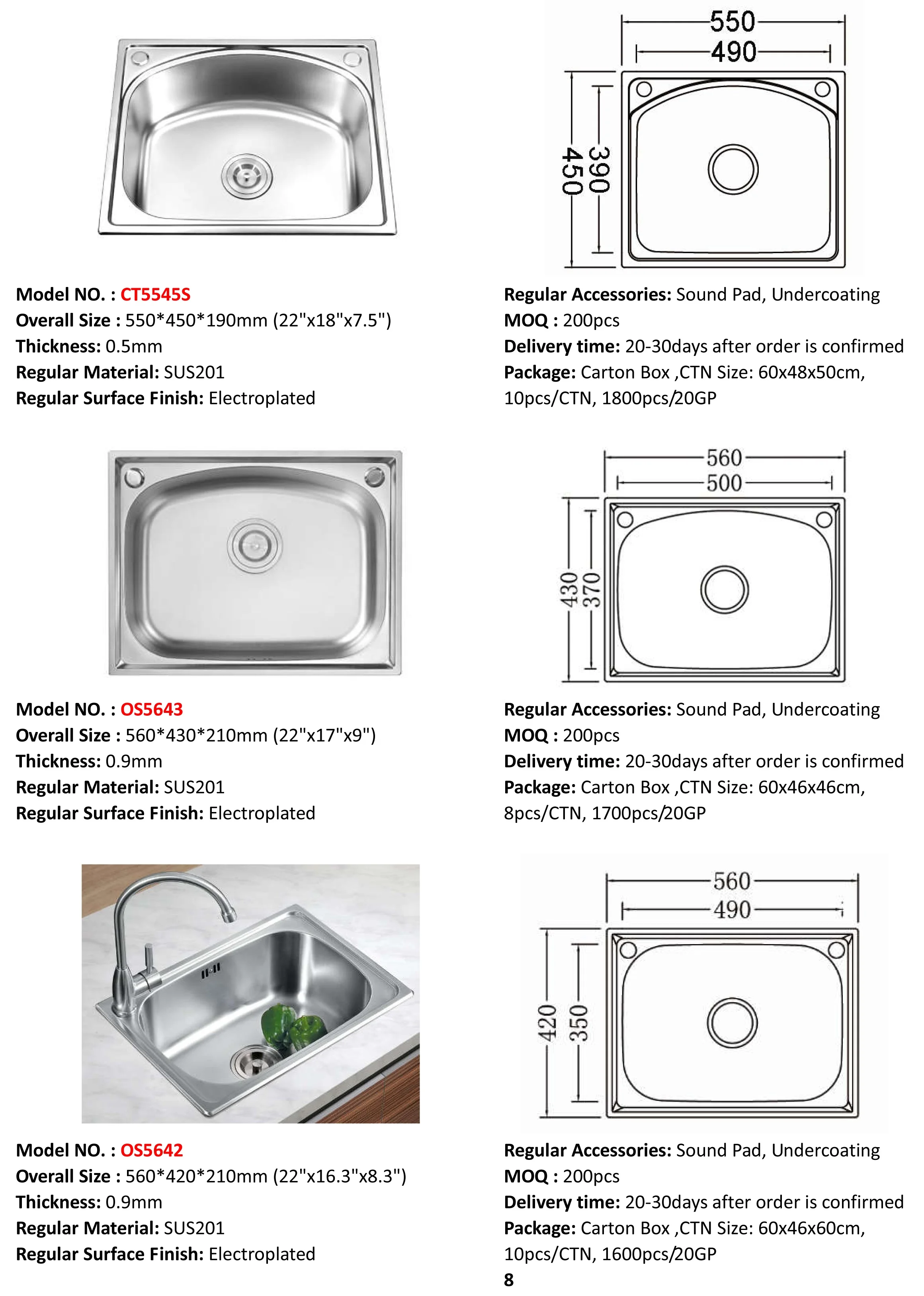


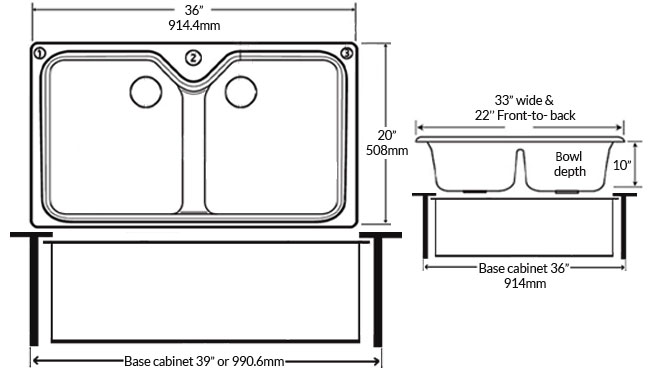
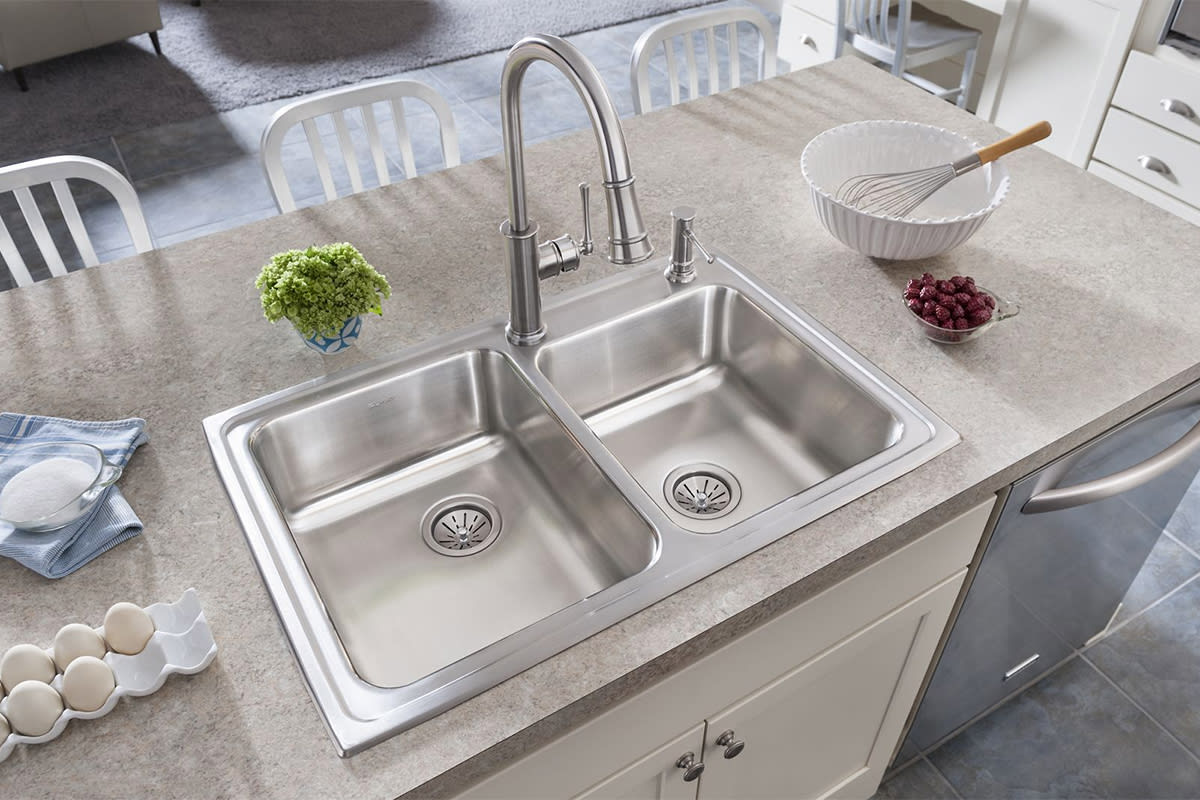

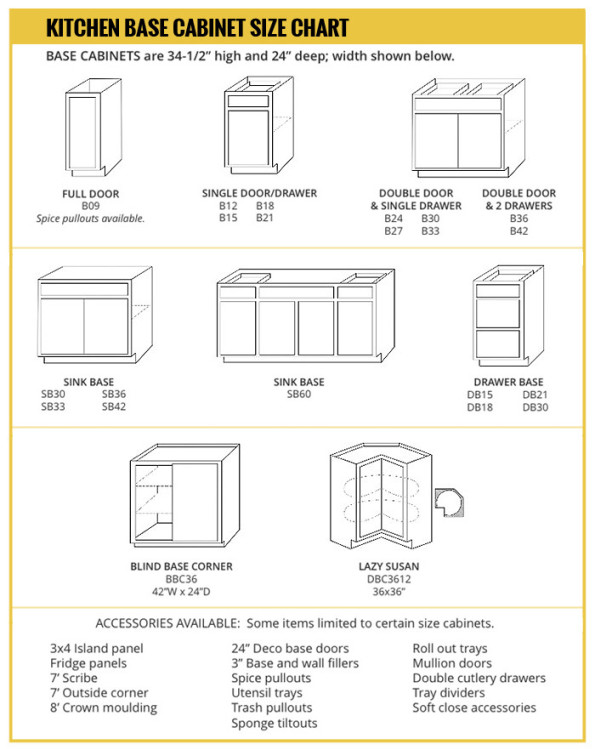

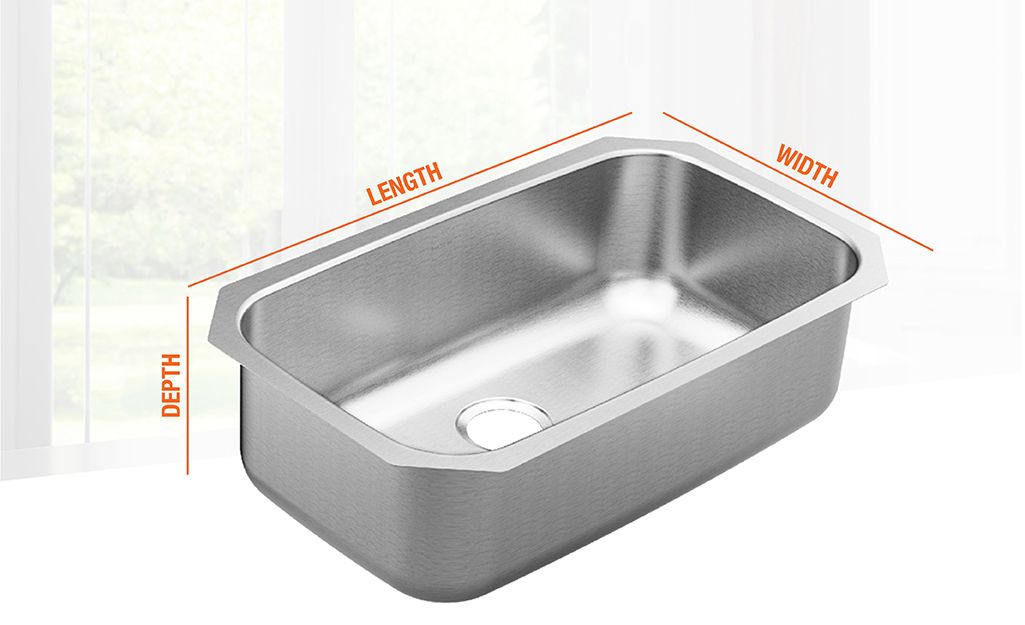

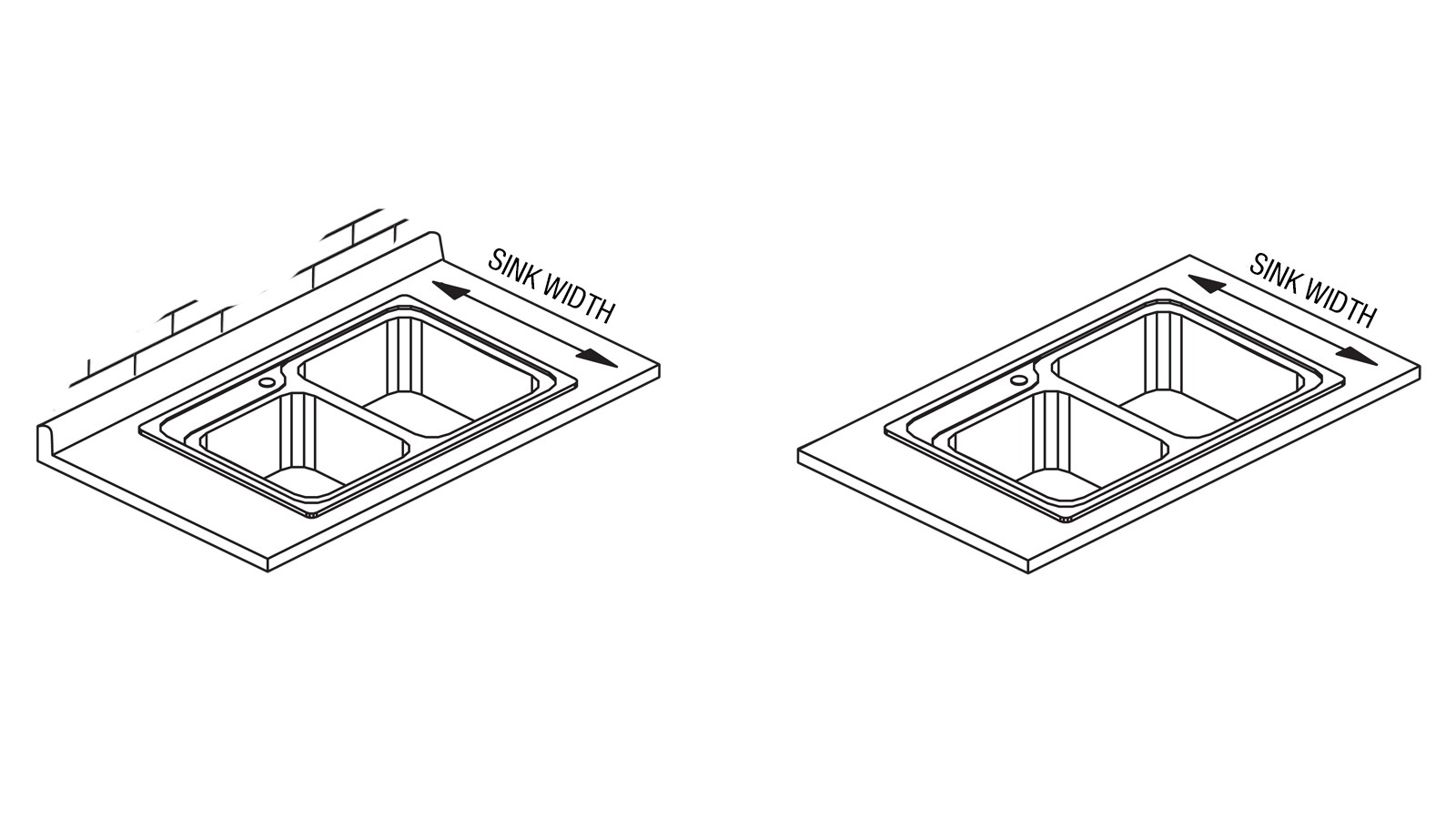




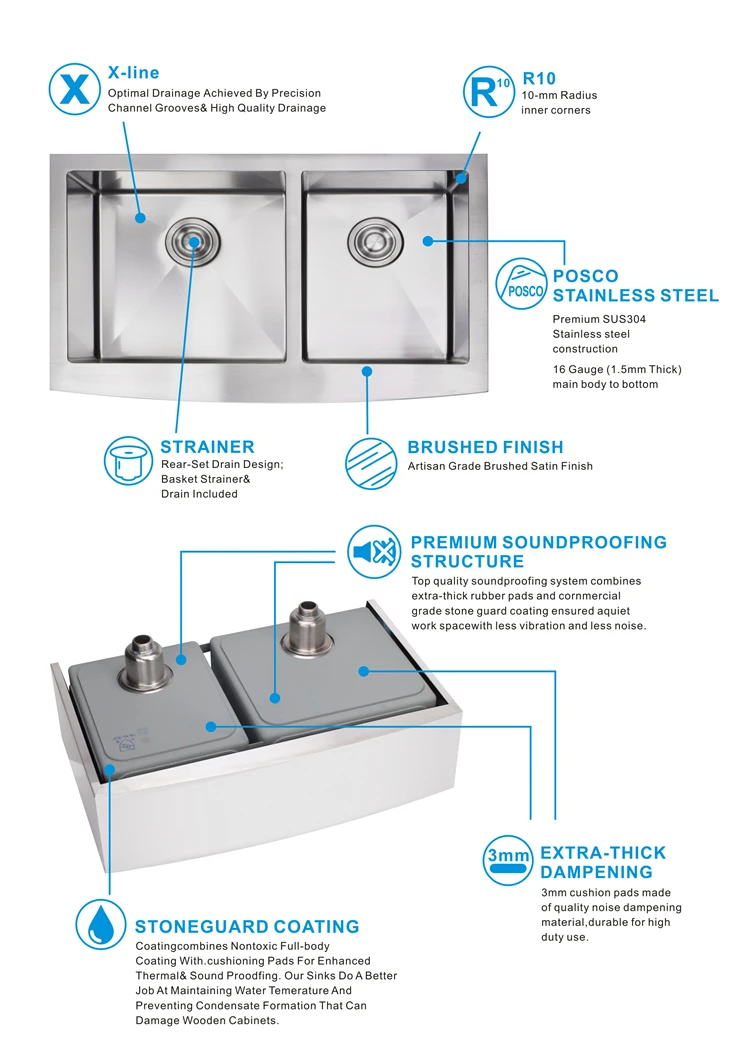


/GettyImages-1206150622-1c297aabd4a94f72a2675fc509306457.jpg)



