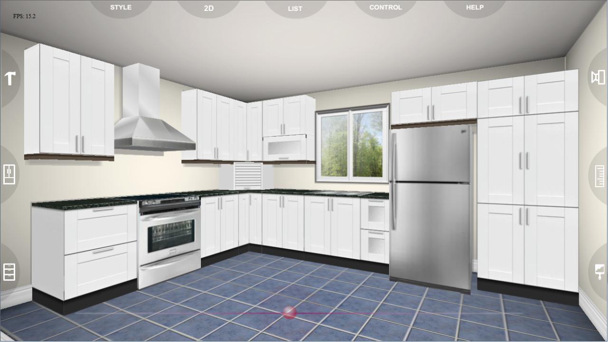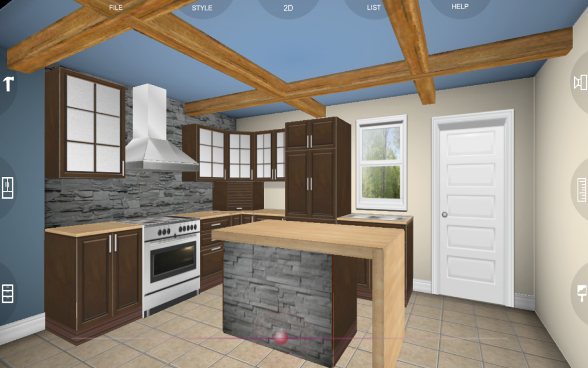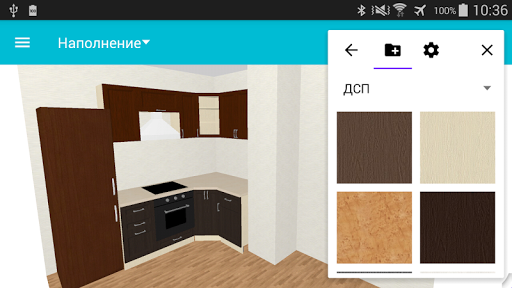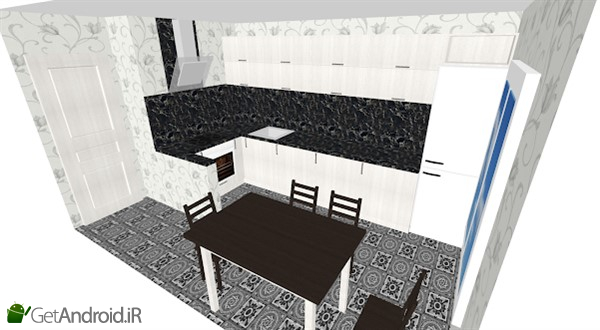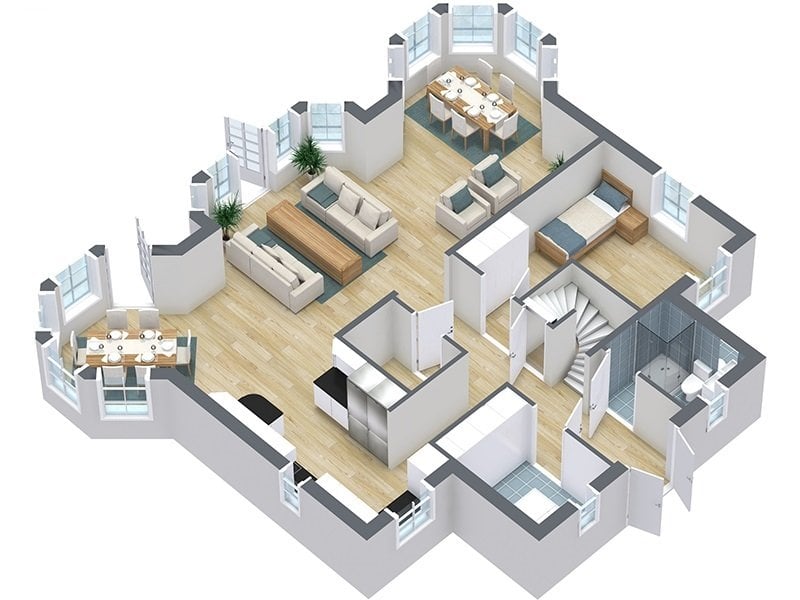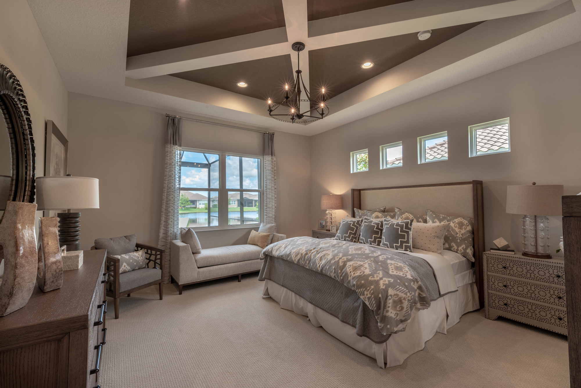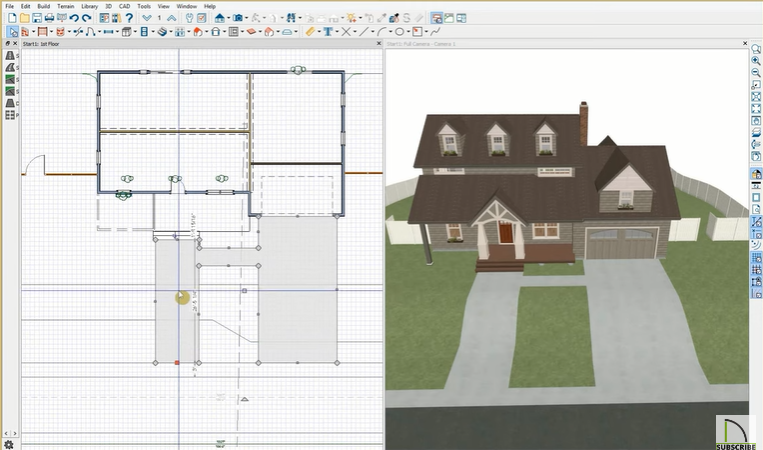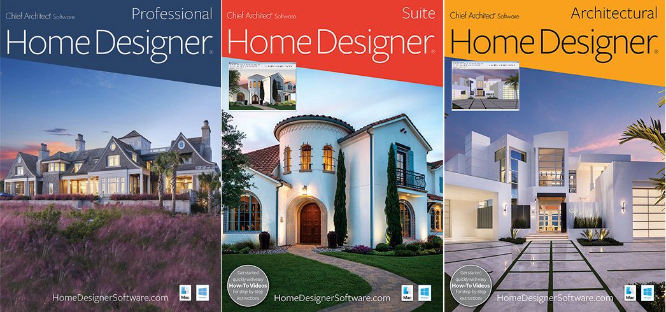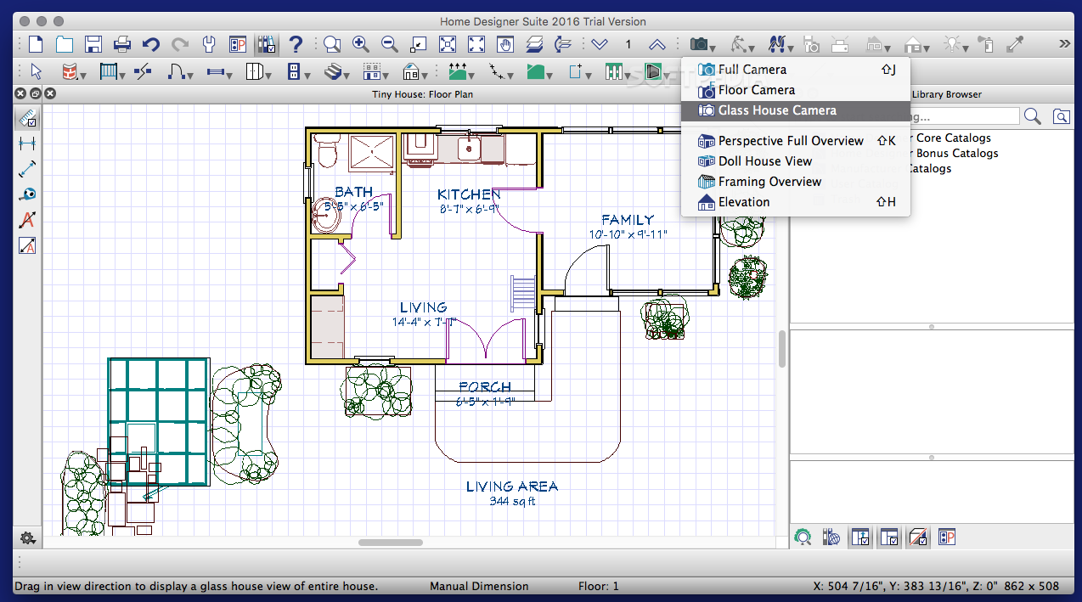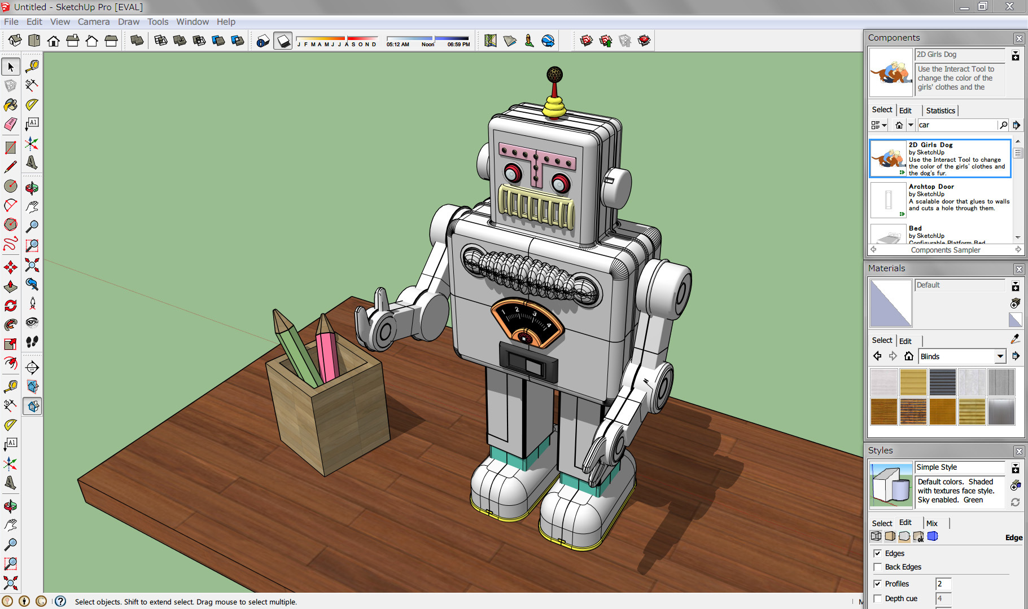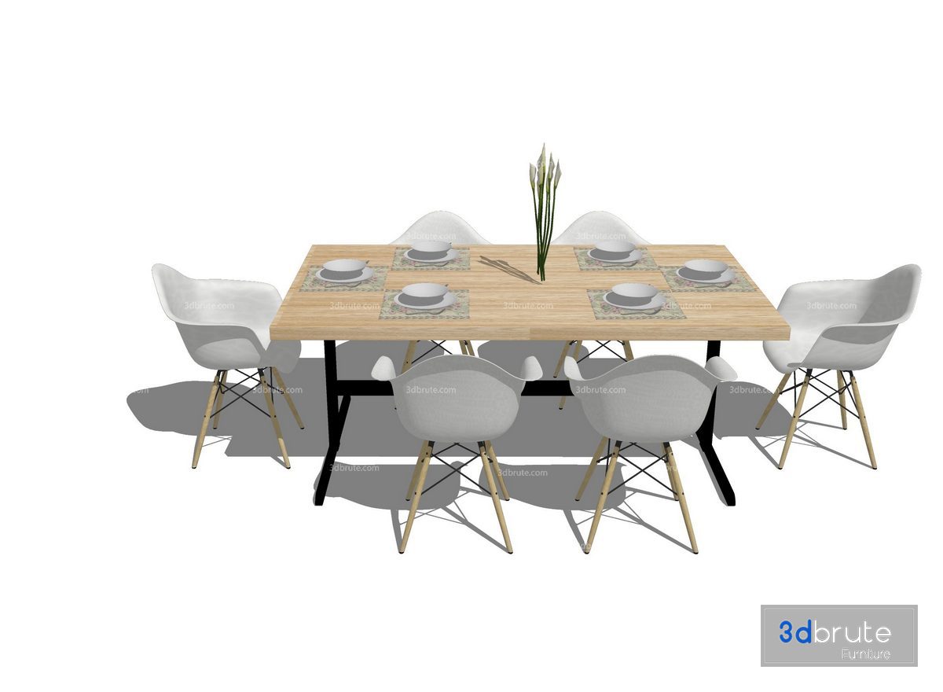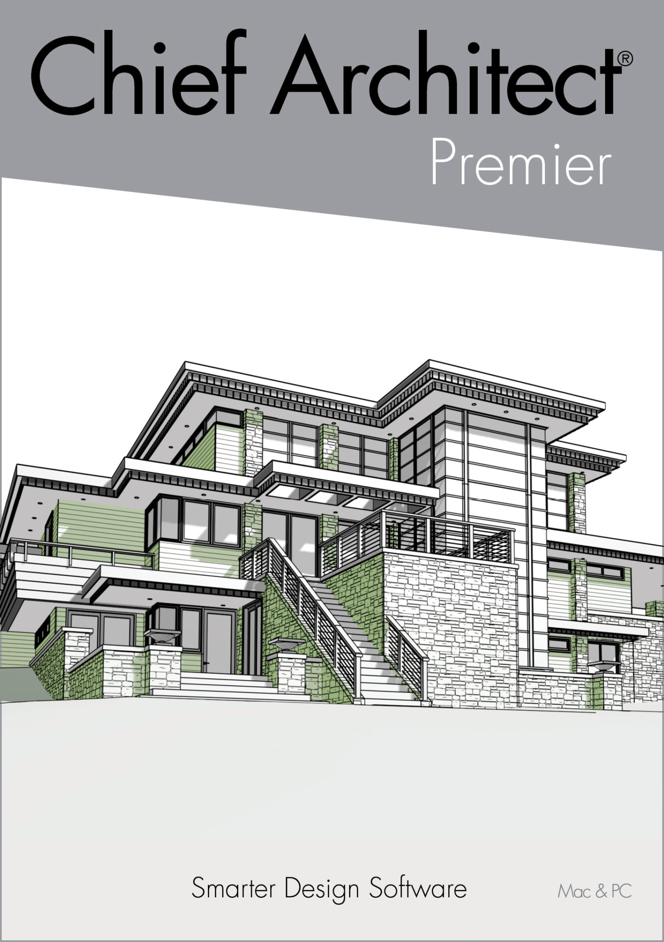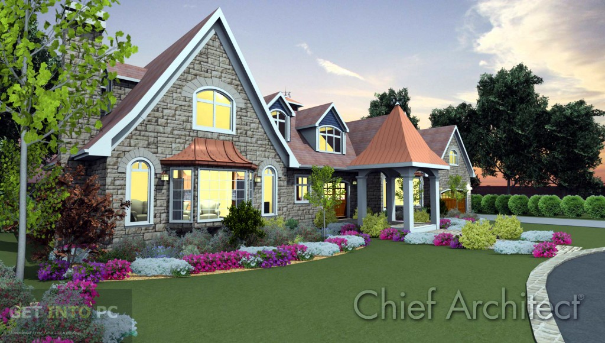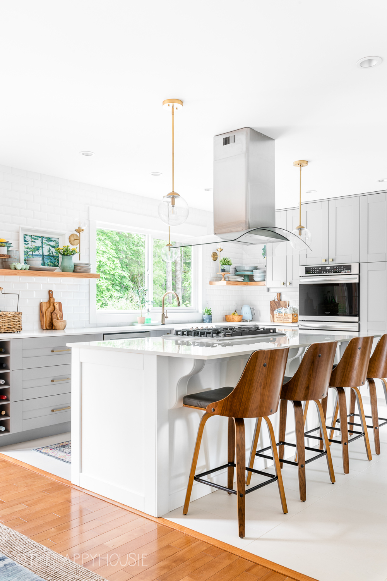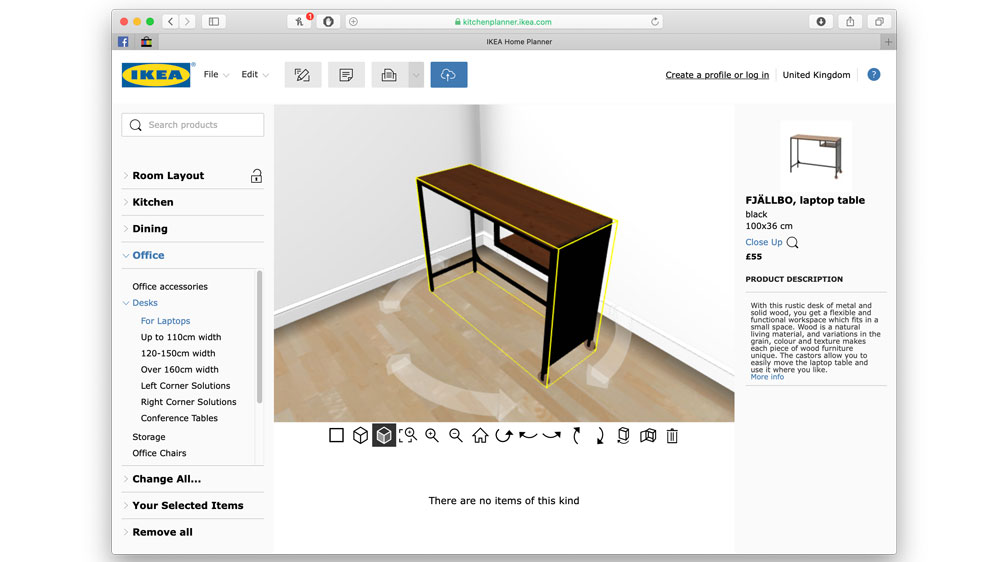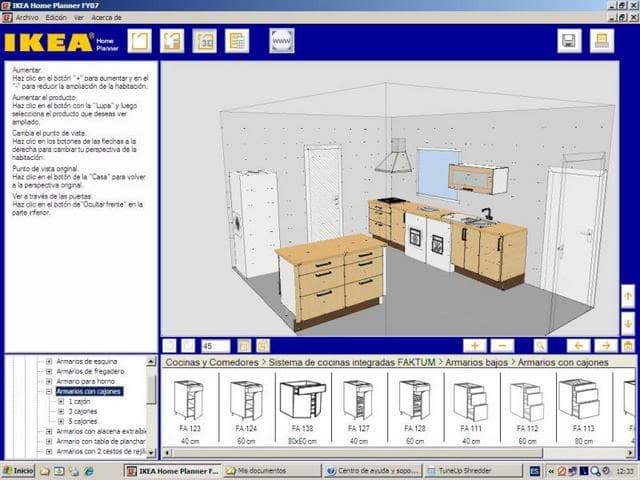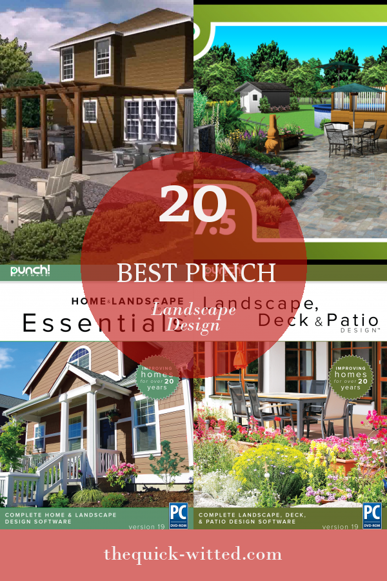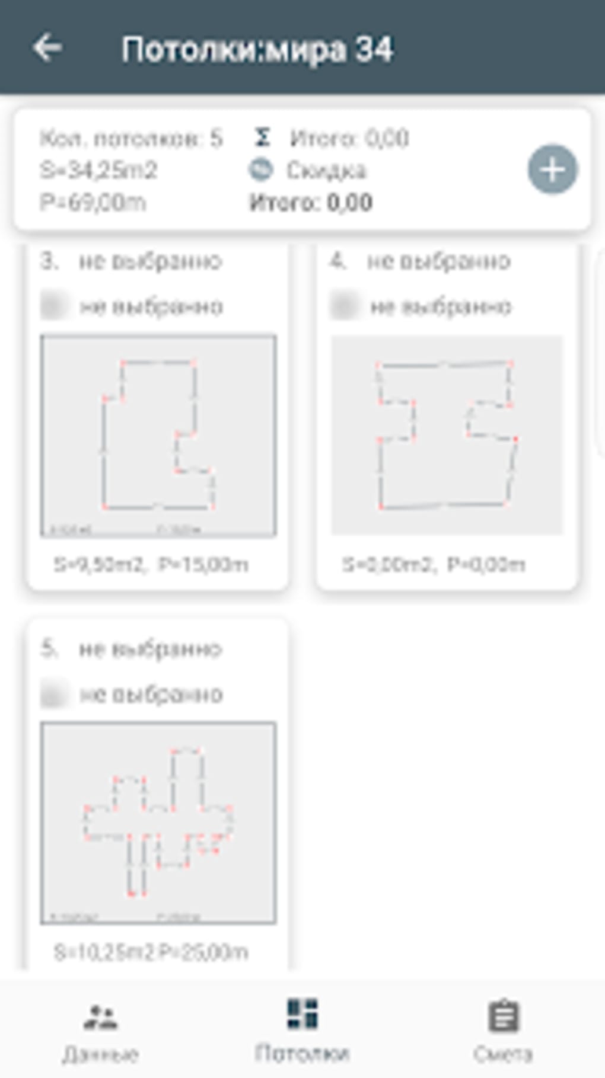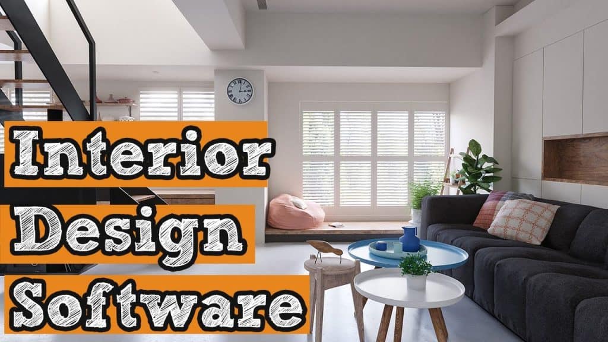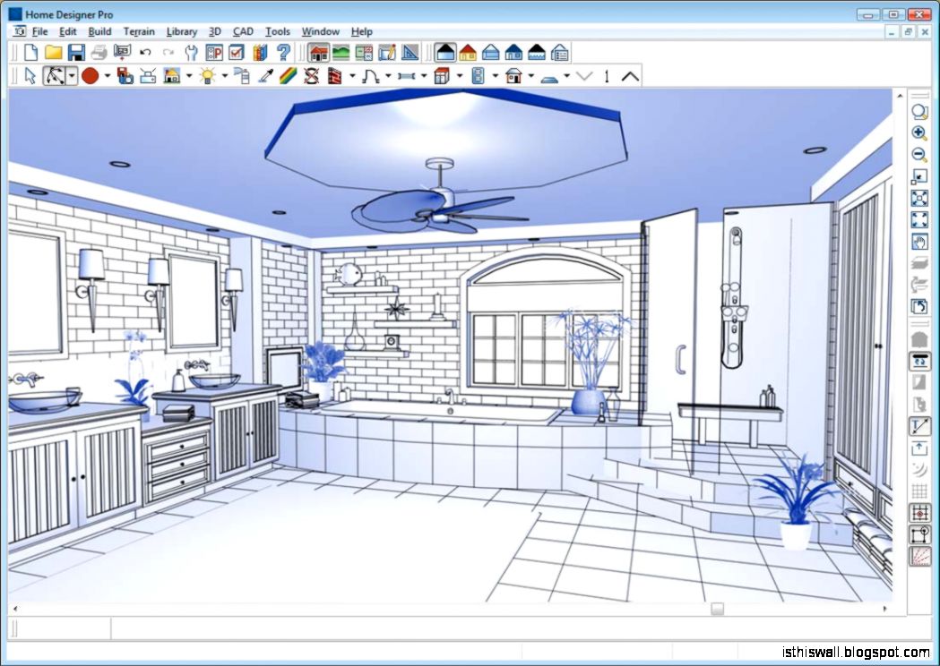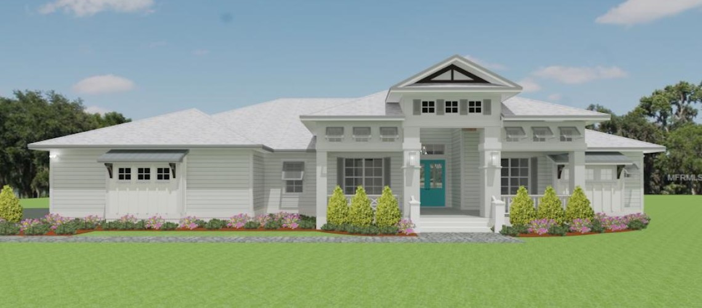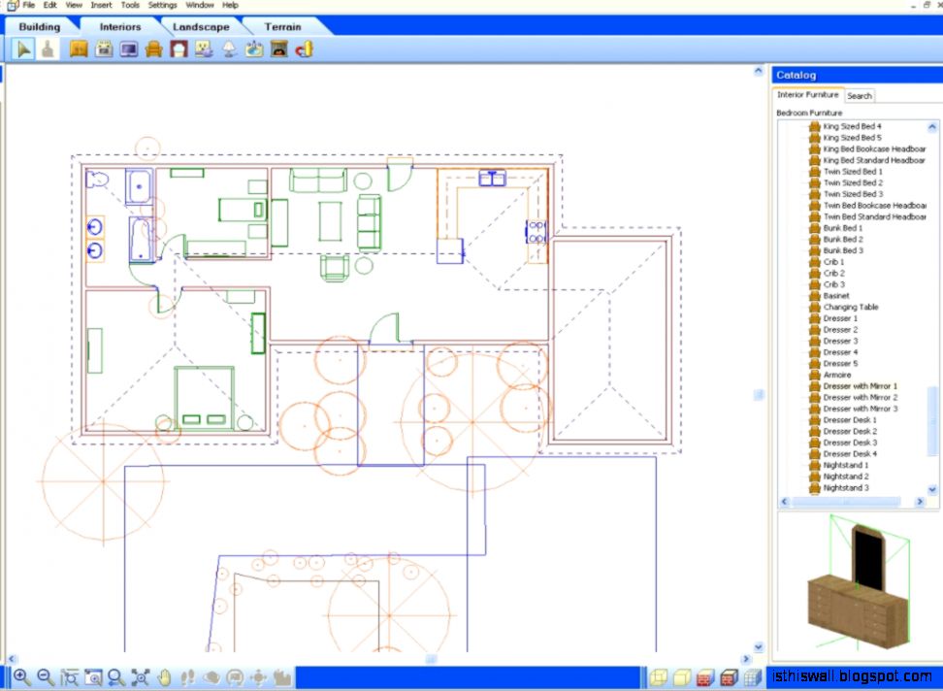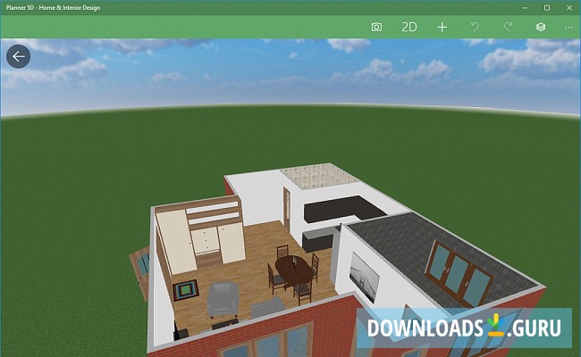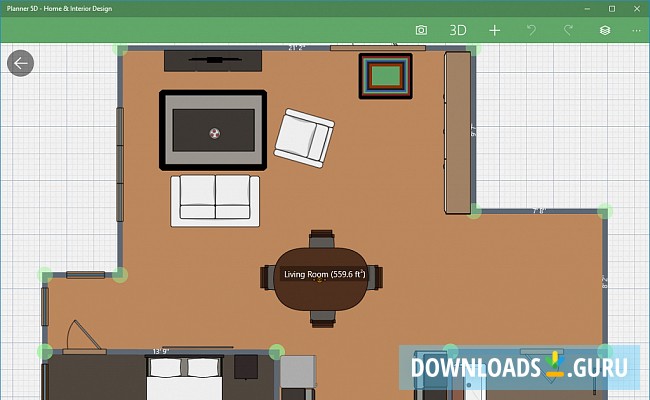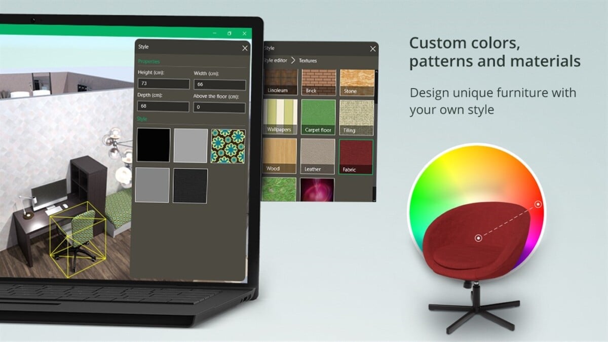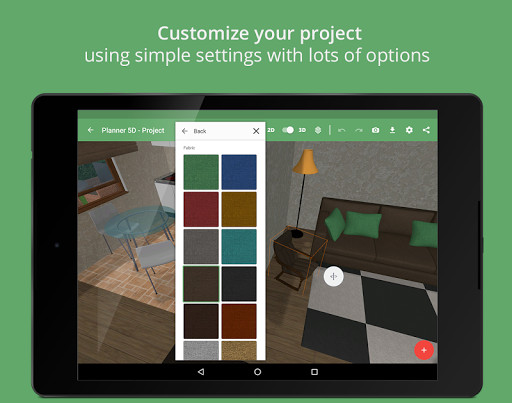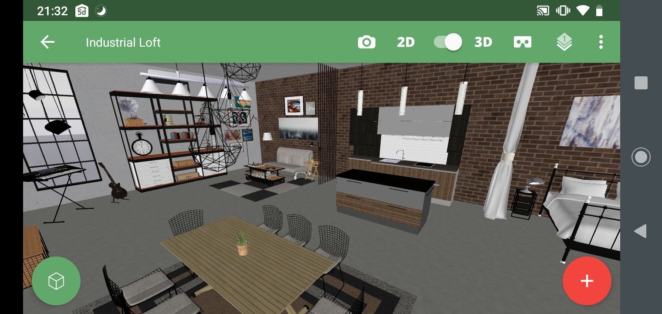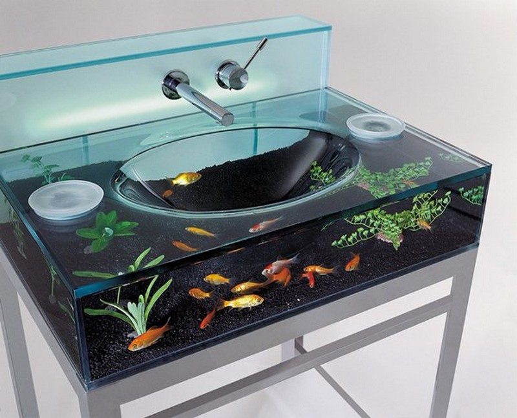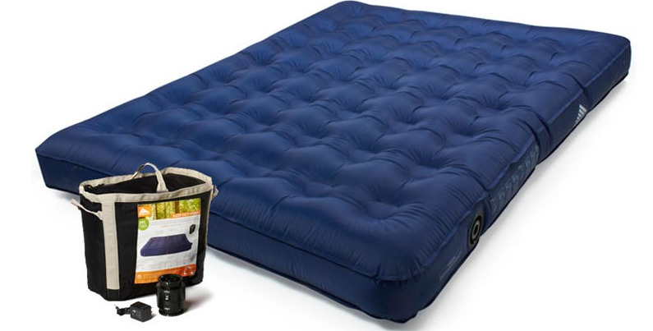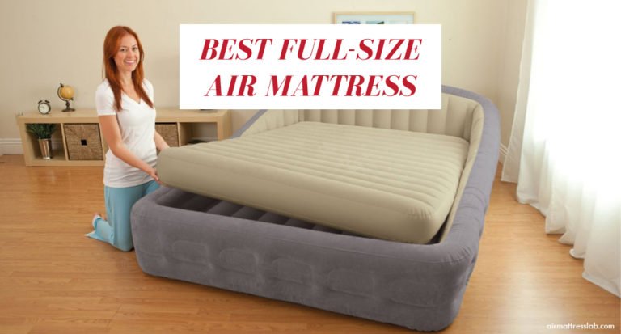1. Kitchen Planner 3D
Kitchen Planner 3D is a powerful and user-friendly kitchen room design program that allows you to easily create your dream kitchen in 3D. It offers a wide range of features and tools to help you plan and visualize your kitchen layout, from cabinets and appliances to lighting and flooring. With its intuitive interface and drag-and-drop functionality, you can easily customize every element of your kitchen to create a unique and functional space.
This program also offers a virtual reality feature, allowing you to experience your kitchen design in a realistic 3D environment. You can also save and share your designs with others for feedback and collaboration. Kitchen Planner 3D is available for both desktop and mobile devices, making it a convenient option for anyone looking to design their kitchen on the go.
Whether you're a professional designer or a homeowner looking to revamp your kitchen, Kitchen Planner 3D has everything you need to bring your vision to life.
2. RoomSketcher
RoomSketcher is a versatile home design software that offers a range of features, including a kitchen room design program. With this program, you can easily create detailed floor plans, 3D renderings, and even virtual tours of your kitchen design. It also offers a large library of customizable kitchen cabinets, appliances, and fixtures to help you create a realistic and functional design.
One of the standout features of RoomSketcher is its ability to generate 3D snapshots of your design, allowing you to see your kitchen from different angles and perspectives. You can also collaborate with others on your design by sharing your project online and receiving feedback and suggestions in real-time. RoomSketcher is available for both desktop and mobile devices, making it a convenient and accessible option for all users.
3. Home Designer Suite
Home Designer Suite is a professional-level home design software that offers a comprehensive kitchen room design program. It offers a wide range of tools and features to help you create a detailed and accurate design of your kitchen, including customizable cabinets, countertops, and appliances. Its 3D rendering capabilities allow you to visualize your design in a realistic and immersive way.
This software also offers a materials list feature, which allows you to keep track of all the items needed for your kitchen design, making it a valuable tool for budgeting and planning. Home Designer Suite is a powerful and advanced program, making it a great option for professionals and serious home designers.
4. SketchUp
SketchUp is a popular 3D modeling software that can also be used as a kitchen room design program. This program offers a user-friendly interface and powerful tools that make it easy to create detailed and realistic kitchen designs. It also has a large library of customizable components, including cabinets, appliances, and fixtures, to help you create a unique and functional kitchen layout.
One of the standout features of SketchUp is its 3D Warehouse, which allows you to access a wide range of 3D models created by other users. This can be a great resource for finding inspiration and incorporating unique elements into your kitchen design. SketchUp is available for both desktop and mobile devices, making it a convenient and versatile option for all users.
5. Chief Architect
Chief Architect is a professional home design software that offers a comprehensive kitchen room design program. It offers a range of features and tools to help you create a detailed and accurate design, from floor plans and 3D renderings to virtual tours and construction documents. Its kitchen design tools include a large library of customizable cabinets, appliances, and fixtures, as well as the ability to create custom cabinets and objects.
This program also offers a 360° panoramic view feature, allowing you to experience your kitchen design in a virtual reality environment. You can also collaborate with others on your design by sharing your project online. Chief Architect is a powerful and advanced program, making it a great option for professionals and serious home designers.
6. IKEA Home Planner
IKEA Home Planner is a free and user-friendly kitchen room design program that allows you to easily plan and visualize your kitchen layout using IKEA products. It offers a simple drag-and-drop interface and a wide range of customizable IKEA cabinets, appliances, and accessories to choose from. You can also save and print your design, making it a great option for anyone looking for a quick and easy way to design their kitchen.
In addition to kitchen design, this program also offers tools for designing other rooms in your home using IKEA products, making it a versatile option for all your home design needs.
7. Punch! Home & Landscape Design
Punch! Home & Landscape Design is a comprehensive home design software that also offers a kitchen room design program. It offers a range of tools and features to help you create a detailed and accurate kitchen design, including customizable cabinets, appliances, and fixtures. It also offers a 3D walkthrough feature, allowing you to experience your kitchen design in a realistic and immersive way.
This software also has a large library of home design templates and plans, making it a great option for those who are not sure where to start with their kitchen design. With Punch! Home & Landscape Design, you can easily create a professional and functional kitchen design.
8. SmartDraw
SmartDraw is a versatile and user-friendly home design software that offers a kitchen room design program. It offers a range of features and tools to help you create a detailed and accurate kitchen design, including customizable cabinets, appliances, and fixtures. Its drag-and-drop interface and intuitive design make it easy for beginners to use, while its advanced features make it a valuable tool for professionals.
One of the standout features of SmartDraw is its integration with Microsoft Office, allowing you to easily export and share your kitchen design with others. It is also available for both desktop and online use, making it a convenient and accessible option for all users.
9. HGTV Design Software
HGTV Design Software is a user-friendly and affordable home design software that offers a kitchen room design program. It offers a range of features and tools to help you create a detailed and realistic kitchen design, including customizable cabinets, appliances, and fixtures. It also offers a 3D virtual walkthrough feature, allowing you to experience your design in a realistic and immersive way.
This program also offers a large library of pre-designed kitchen layouts and templates, making it a great option for those who are not sure where to start with their design. With HGTV Design Software, you can easily create a beautiful and functional kitchen that fits your style and needs.
10. Planner 5D
Planner 5D is a free and user-friendly home design software that offers a kitchen room design program. It offers a range of tools and features to help you create a detailed and accurate kitchen design, including customizable cabinets, appliances, and fixtures. Its drag-and-drop interface and 3D rendering capabilities make it easy to visualize your design and make changes in real-time.
In addition to its kitchen design tools, Planner 5D also offers features for designing other rooms in your home, as well as outdoor spaces. It is available for both desktop and mobile devices, making it a convenient and versatile option for all users.
A Revolutionary Way to Design Your Dream Kitchen: Kitchen Room Design Program

What is a Kitchen Room Design Program?
 A kitchen is not just a place to cook meals, it is the heart of a home where families gather, memories are made, and conversations flow. Therefore, it is essential to have a kitchen that is not only functional but also reflects your personal style and enhances the overall aesthetics of your house. This is where a
kitchen room design program
comes in. It is a digital tool that allows you to create and visualize your kitchen design in a 3D format.
A kitchen is not just a place to cook meals, it is the heart of a home where families gather, memories are made, and conversations flow. Therefore, it is essential to have a kitchen that is not only functional but also reflects your personal style and enhances the overall aesthetics of your house. This is where a
kitchen room design program
comes in. It is a digital tool that allows you to create and visualize your kitchen design in a 3D format.
How Does it Work?
:max_bytes(150000):strip_icc()/3dream-585045f65f9b58a8cd017a9a-5bf8305dc9e77c0058d35fbc.png) With a kitchen room design program, you can start by choosing the layout of your kitchen, whether it's a U-shape, L-shape, or galley. You can then add in the dimensions of your kitchen space and begin customizing it with various features such as cabinets, countertops, backsplash, and appliances. The program allows you to experiment with different colors, materials, and finishes to find the perfect combination that suits your taste.
With a kitchen room design program, you can start by choosing the layout of your kitchen, whether it's a U-shape, L-shape, or galley. You can then add in the dimensions of your kitchen space and begin customizing it with various features such as cabinets, countertops, backsplash, and appliances. The program allows you to experiment with different colors, materials, and finishes to find the perfect combination that suits your taste.
The Benefits of Using a Kitchen Room Design Program
 Designing a kitchen can be a daunting task, especially if you have no prior experience in interior design. A kitchen room design program makes the process easy and stress-free. It eliminates the need for hiring expensive interior designers and gives you the freedom to be your own designer. You can try out different designs and layouts without the fear of making a costly mistake. Moreover, with the 3D visualization, you can get a realistic view of your kitchen before making any physical changes.
Designing a kitchen can be a daunting task, especially if you have no prior experience in interior design. A kitchen room design program makes the process easy and stress-free. It eliminates the need for hiring expensive interior designers and gives you the freedom to be your own designer. You can try out different designs and layouts without the fear of making a costly mistake. Moreover, with the 3D visualization, you can get a realistic view of your kitchen before making any physical changes.
Why Choose a Kitchen Room Design Program?
 There are numerous design programs available in the market, but what sets a kitchen room design program apart is its specialized focus on kitchen design. It offers a wide range of features and options that cater specifically to the needs of a kitchen. Additionally, it provides accurate measurements and detailed plans, making it easy for contractors and builders to understand and execute your design.
In conclusion, a
kitchen room design program
is a game-changer in the world of house design. It empowers homeowners to take charge of their kitchen design and create a space that is both functional and visually appealing. With its user-friendly interface and advanced features, it is an essential tool for anyone looking to design their dream kitchen. So why wait? Start designing your dream kitchen today with a kitchen room design program!
There are numerous design programs available in the market, but what sets a kitchen room design program apart is its specialized focus on kitchen design. It offers a wide range of features and options that cater specifically to the needs of a kitchen. Additionally, it provides accurate measurements and detailed plans, making it easy for contractors and builders to understand and execute your design.
In conclusion, a
kitchen room design program
is a game-changer in the world of house design. It empowers homeowners to take charge of their kitchen design and create a space that is both functional and visually appealing. With its user-friendly interface and advanced features, it is an essential tool for anyone looking to design their dream kitchen. So why wait? Start designing your dream kitchen today with a kitchen room design program!



