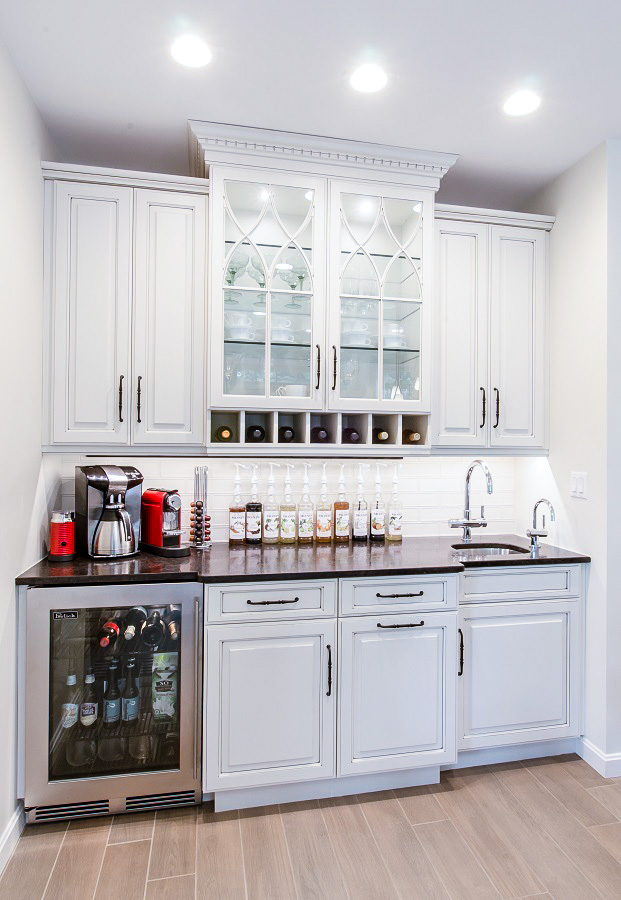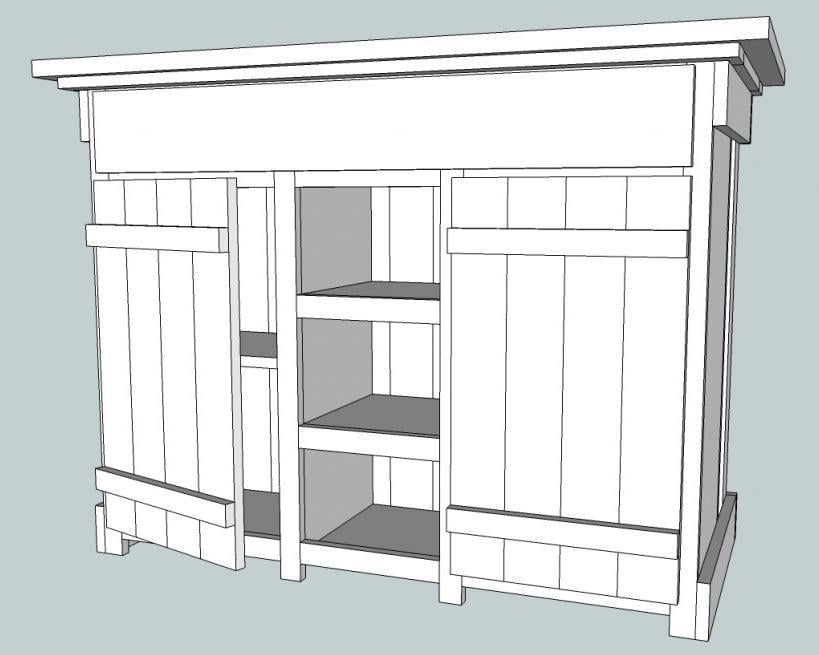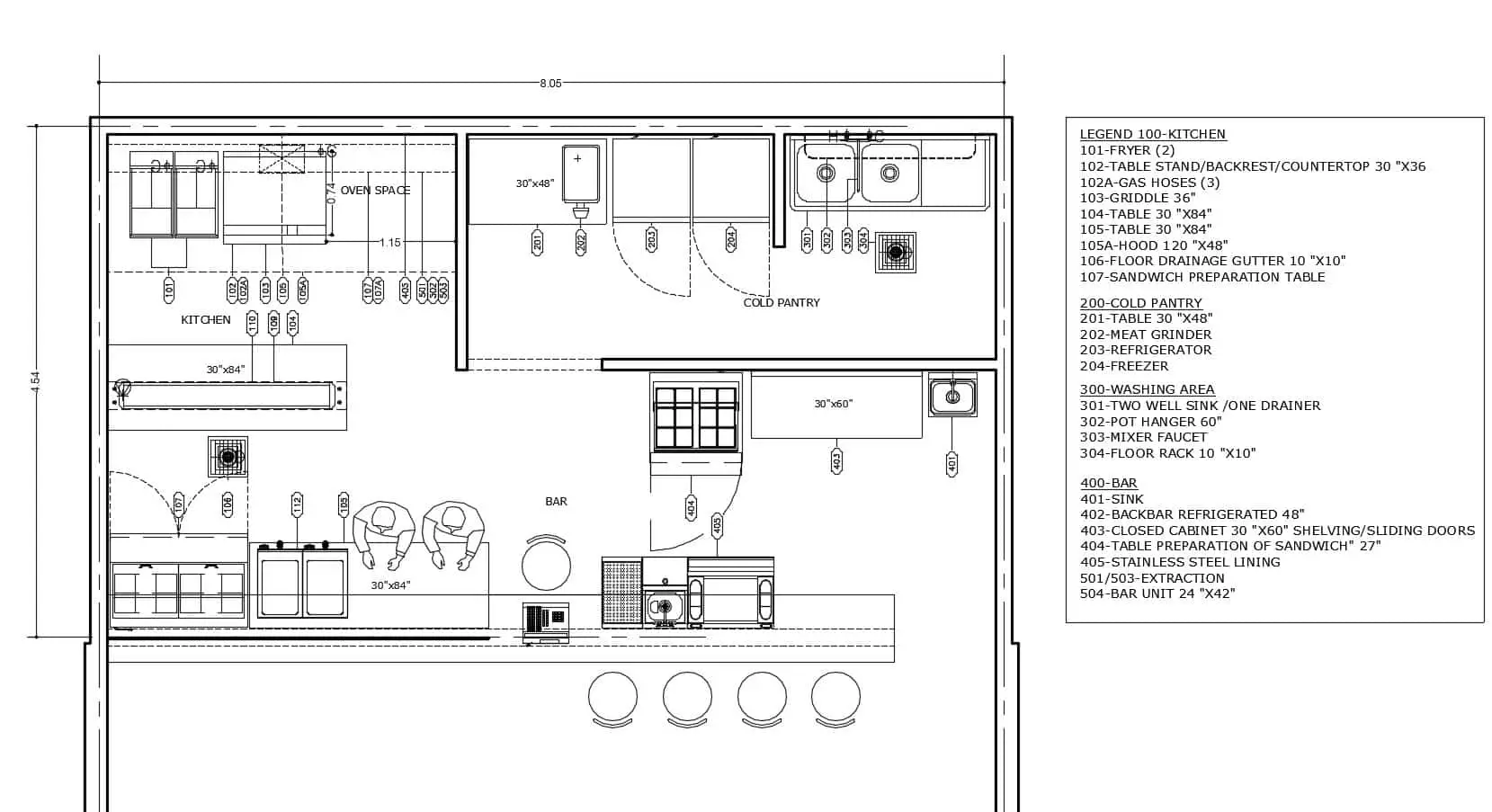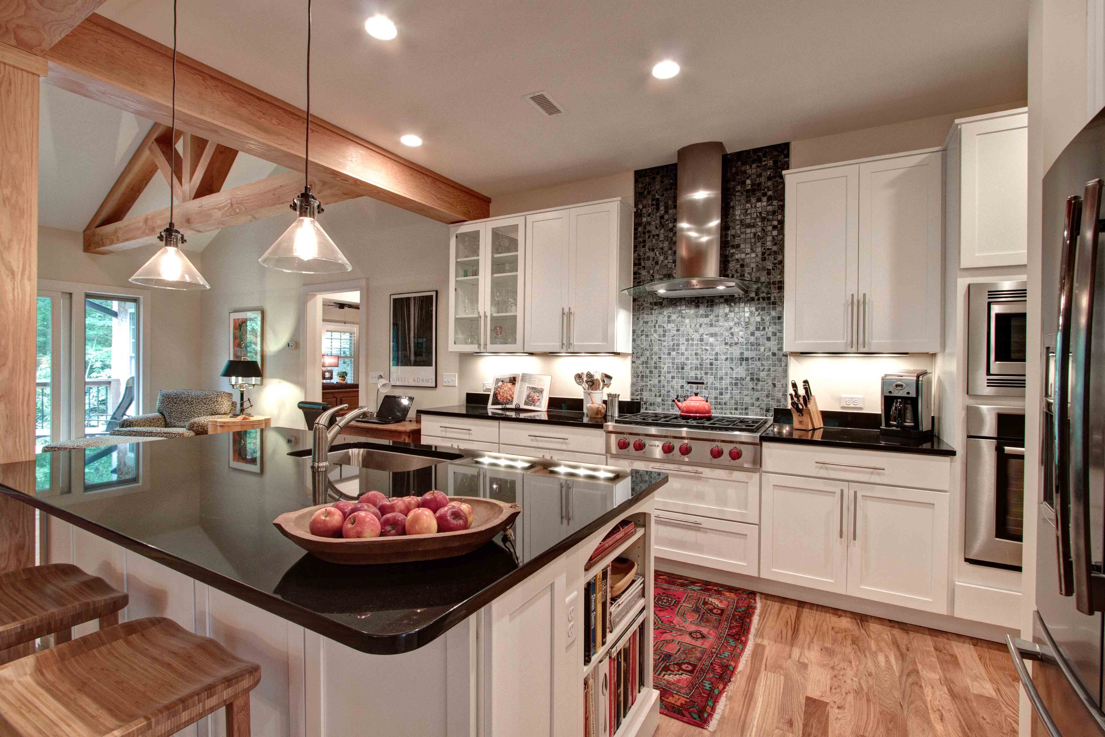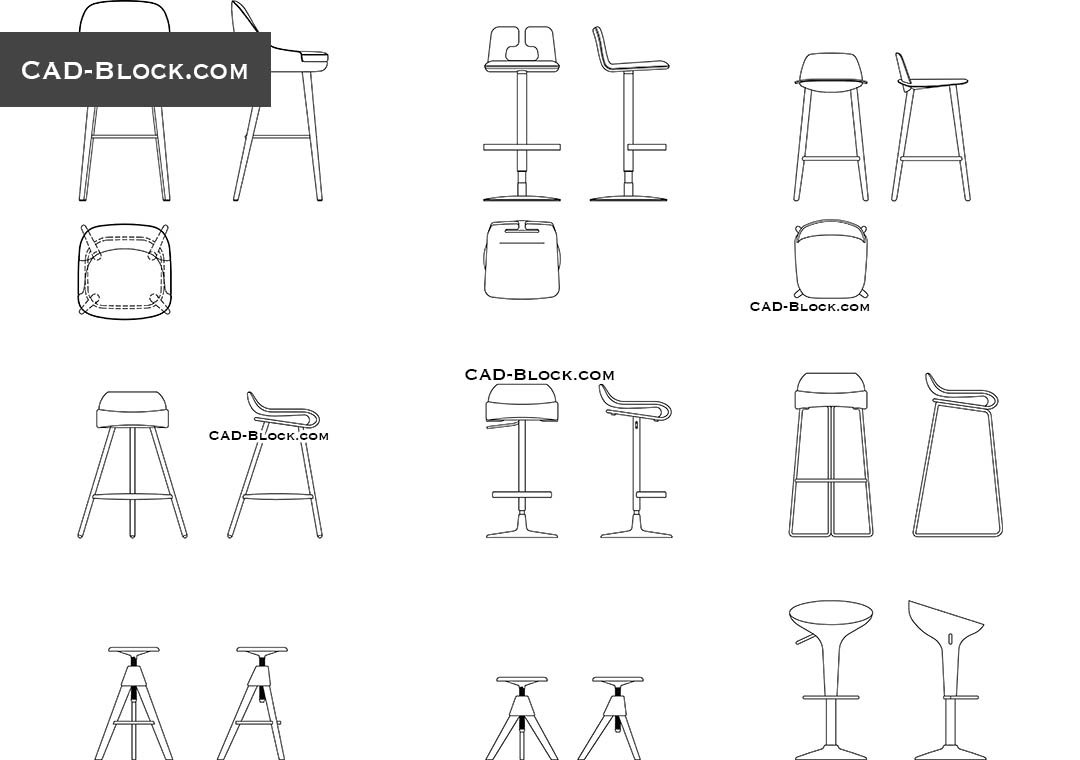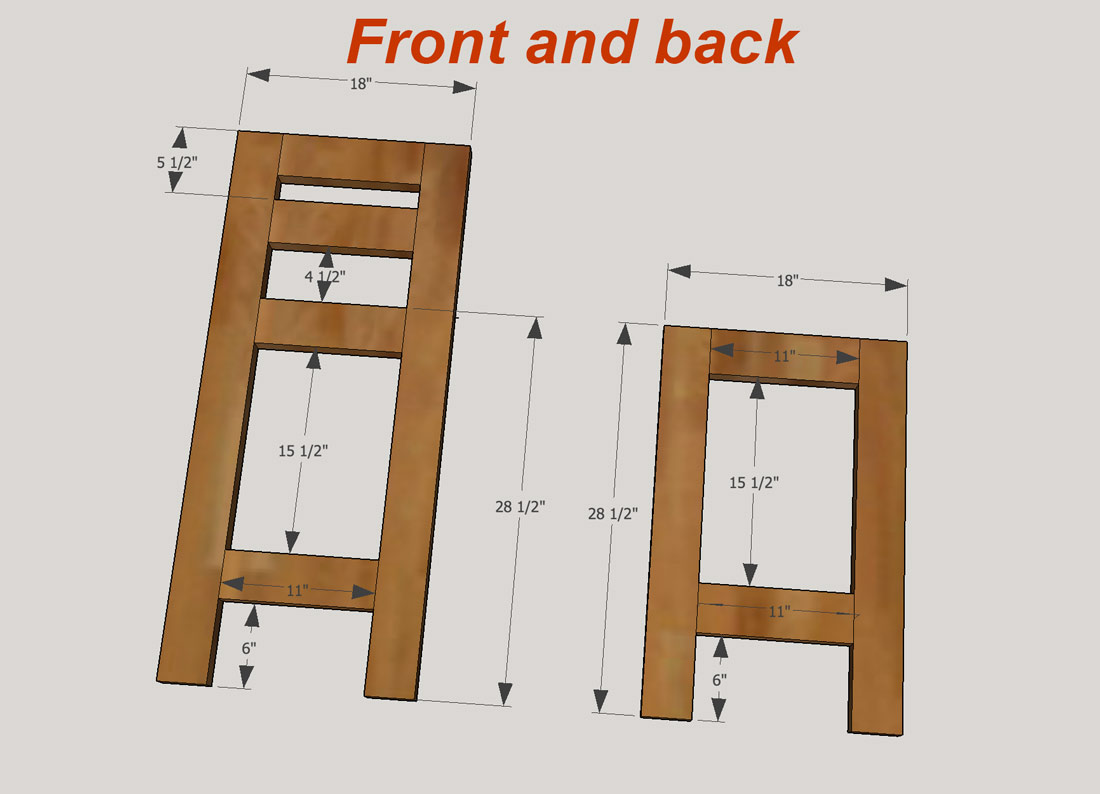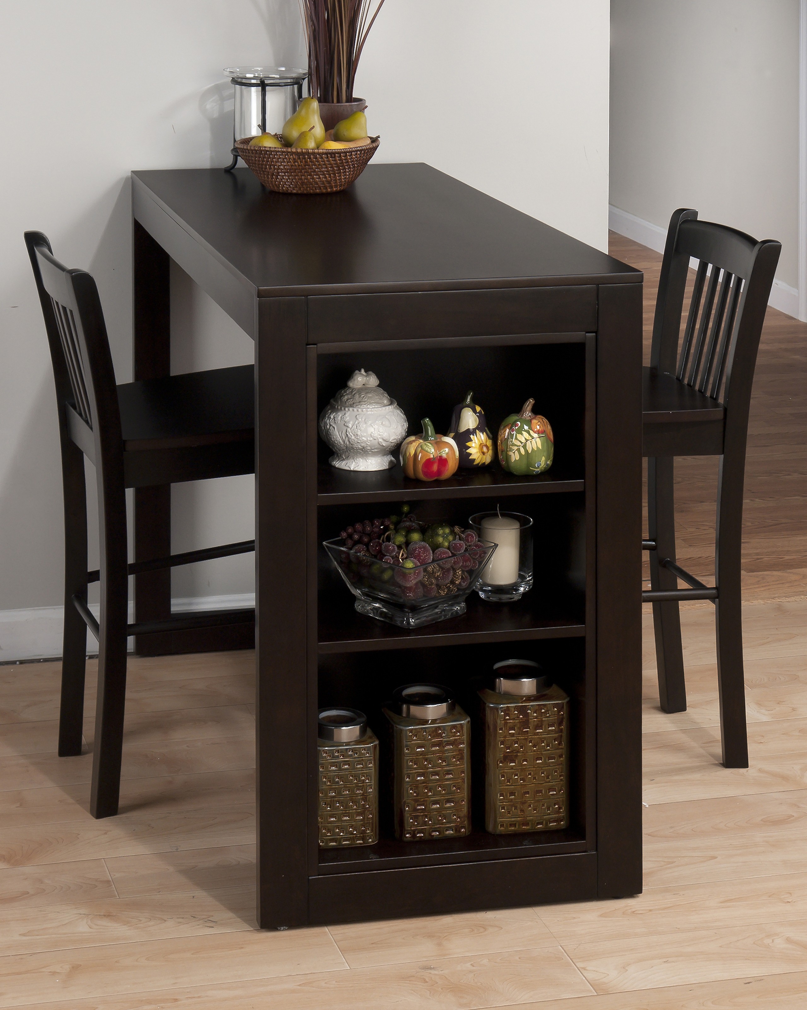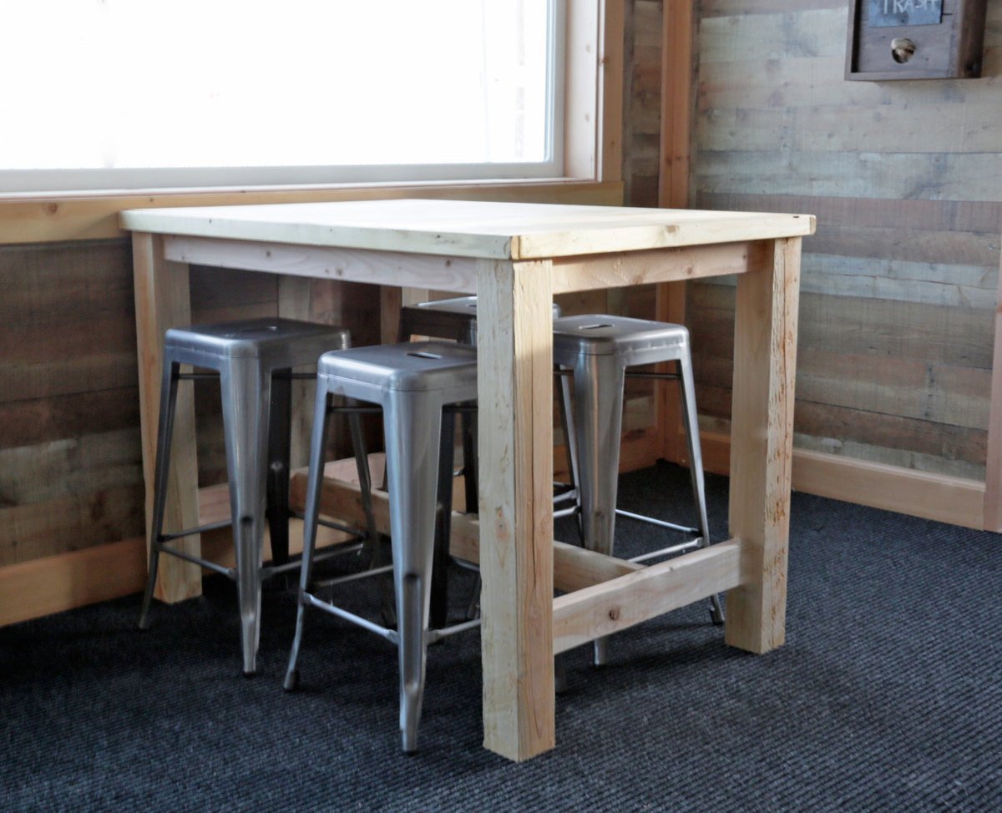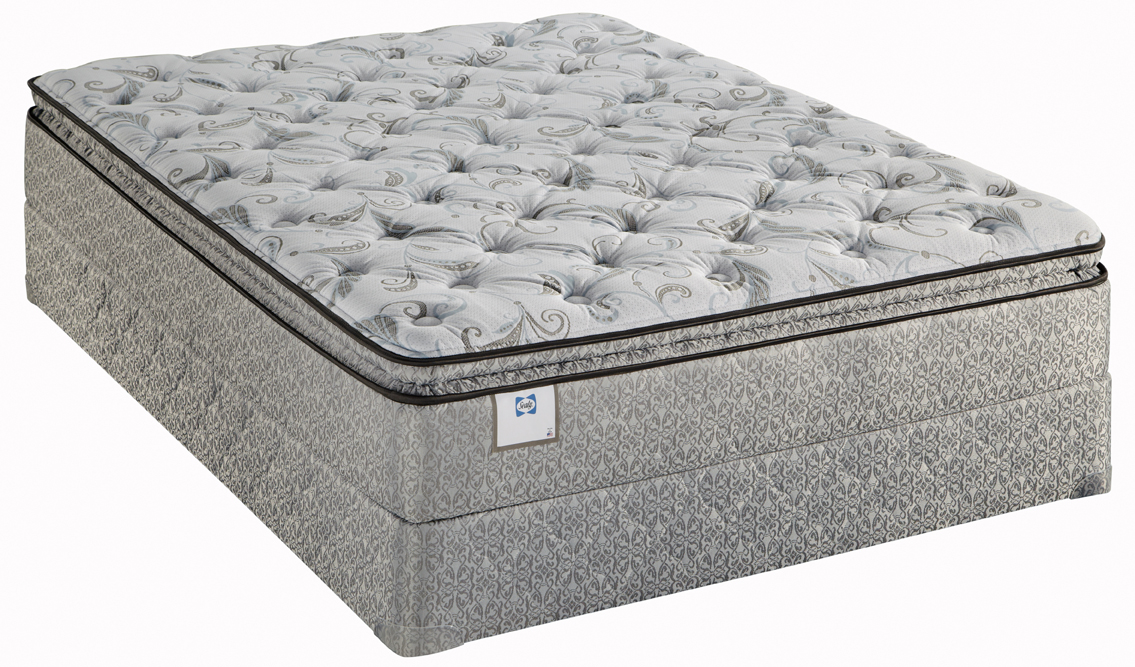Open floor plans have become increasingly popular in modern homes, and for good reason. They offer a spacious and airy feel, perfect for entertaining and bringing the whole family together. If you're looking to incorporate a bar into your open floor plan kitchen, we've got some ideas for you. Consider a main kitchen layout with a large center island that includes a bar area. This will create a natural flow from the kitchen to the bar, making it easy for guests to grab a drink while you're cooking. You can even add some bar stools for additional seating. Another option is to have the bar area separate from the kitchen, but still open to the main living space. This creates a designated area for drinks and snacks, while still maintaining the open feel of the floor plan.Open Floor Plan Ideas for Kitchen with Bar
Just because you have a small kitchen doesn't mean you can't have a breakfast bar. In fact, incorporating a bar into a small kitchen can actually make the space feel bigger and more functional. Consider a U-shaped kitchen layout with a small breakfast bar attached to the end of one of the counters. This will create a cozy and intimate space for enjoying breakfast or a quick snack. Just make sure to leave enough room for walking and preparing food. If you have an L-shaped kitchen, consider extending one of the counters to create a bar area. This will utilize the corner space and provide additional seating options.Small Kitchen Plans with Breakfast Bar
A kitchen island is a great addition to any kitchen, and adding bar seating can make it even better. Not only does it provide extra seating, but it also creates a casual and relaxed atmosphere. Consider a large, rectangular island with bar seating on one side. This allows for plenty of counter space for cooking and food prep, while also providing a space for guests to sit and chat. You can also opt for a smaller, round island with bar seating all the way around. This creates a more intimate setting and encourages conversation among guests.Kitchen Island with Bar Seating Plans
If you love to entertain, a wet bar in the kitchen is a must-have. This allows you to mix and serve drinks without having to leave the kitchen, keeping you in the heart of the party. Consider a built-in wet bar with a sink, mini fridge, and plenty of storage for glasses and bottles. This will create a designated area for making drinks and keep the rest of your kitchen clutter-free. If you have a larger kitchen, you can also consider a standalone wet bar with bar seating. This will provide a central location for serving drinks and encourage guests to gather around and socialize.Kitchen Plans with Wet Bar
For those who want a more permanent and seamless look, a built-in bar is the way to go. This means incorporating the bar into the overall design of your kitchen, making it look like it's always been there. Consider a built-in bar that blends in with the rest of your kitchen cabinets and countertops. This will give a cohesive look to your kitchen and provide additional storage space for glasses and bottles. You can also opt for a built-in bar that stands out and makes a statement. This can be done by using a different material for the bar, such as a marble or granite countertop, or by adding unique lighting or shelving.Kitchen Plans with Built-in Bar
A bar counter is a great way to add a designated bar area to your kitchen without taking up too much space. It's also a great option for those who want a more traditional bar setup. Consider a small bar counter attached to the end of a kitchen island or counter. This will create a separate space for drinks and snacks, while still keeping the kitchen open and functional. You can also opt for a longer bar counter that spans the length of one wall in your kitchen. This will provide plenty of space for bar stools and can also double as a buffet table for parties and gatherings.Kitchen Plans with Bar Counter
If you frequently entertain or enjoy making cocktails at home, a bar sink is a must-have in your kitchen. It allows you to wash and rinse glasses and other bar accessories without having to use your main kitchen sink. Consider a small bar sink that can be incorporated into your kitchen island or bar counter. This will save space and also provide a designated area for making drinks. If you have the space, you can also opt for a larger bar sink with a built-in drainboard and plenty of counter space for prepping drinks. This will make your bar area feel like a mini kitchen of its own.Kitchen Plans with Bar Sink
Having a designated bar area in your kitchen can make it feel like a gathering spot for friends and family. It also provides a space for guests to socialize while you're cooking or preparing drinks. Consider creating a bar area that is separate from your main kitchen, but still open to the living space. This will create a designated spot for drinks, while still maintaining the functionality of the kitchen. You can also incorporate a bar area into your kitchen design by using different materials or colors for the bar and surrounding cabinetry. This will create a visually appealing and unique space.Kitchen Plans with Bar Area
No bar is complete without bar stools, and luckily there are endless options to choose from. When incorporating bar stools into your kitchen, consider the style and design of your kitchen to create a cohesive look. For a modern and sleek kitchen, consider metal or leather bar stools with clean lines. These will add a touch of sophistication to your bar area. If you have a more traditional or rustic kitchen, consider wooden bar stools with a distressed finish. This will add warmth and character to your bar area.Kitchen Plans with Bar Stools
If you have a larger kitchen or separate dining area, incorporating a bar height table can be a great addition. This provides a designated spot for drinks and snacks, while also functioning as a dining table for casual meals. Consider a bar height table with a built-in bar area, such as a wine rack or shelving for glasses. This will create a multi-functional space and add to the overall design of your kitchen. You can also opt for a bar height table that can be extended or folded down when not in use. This is perfect for smaller kitchens or those who don't want a permanent bar setup. Incorporating a bar into your kitchen not only adds functionality, but also creates a fun and inviting space for entertaining. Whether you have a small kitchen or a large open floor plan, there are plenty of options to fit your style and needs. So why not raise a glass to these top 10 kitchen plans with a bar?Kitchen Plans with Bar Height Table
Maximizing Space and Functionality with Kitchen Plans Featuring a Bar

The Perfect Combination of Style and Convenience
 When it comes to designing a house, the kitchen is an essential space that requires careful consideration. Not only is it the heart of the home, but it also serves as a functional area for preparing meals and entertaining guests. With the growing trend of open floor plans, incorporating a bar into the kitchen design has become increasingly popular. Not only does it add a touch of elegance and sophistication, but it also maximizes space and functionality. Let's take a closer look at how incorporating a bar into your kitchen plans can elevate the overall design of your home.
Space Optimization
One of the main benefits of including a bar in your kitchen plans is the optimization of space. In traditional kitchen layouts, there is often unused space between the kitchen and living areas. By adding a bar, this space can be utilized to create a seamless transition between the two areas. This not only makes the kitchen feel more spacious, but it also creates a designated area for dining and entertaining.
Multi-Functional Design
A kitchen with a bar not only serves as a place for food prep and dining but can also function as a workspace or a casual area for socializing. This multi-functional design is perfect for those who like to entertain or have a busy household. The bar can serve as a breakfast nook for quick meals, a workspace for homework or remote work, or a gathering spot for guests while the host is busy cooking.
Addition of Storage
Another advantage of incorporating a bar into your kitchen plans is the addition of storage space. With the use of bar stools, the area underneath the bar can be utilized for storage, such as for kitchen appliances or extra pantry items. This allows for a clutter-free kitchen, making it easier to keep the space clean and organized.
Elevated Style
A kitchen with a bar adds a touch of elegance and style to the overall design of the house. With a variety of materials, such as granite, marble, or wood, to choose from, the bar can be customized to fit the style and aesthetic of the kitchen. The addition of bar stools also adds an element of sophistication and creates a focal point in the kitchen.
In conclusion, incorporating a bar into your kitchen plans not only maximizes space and adds functionality but also elevates the overall design of your home. It is a perfect combination of style and convenience, making it a popular choice among homeowners. So why settle for a traditional kitchen layout when you can have a multi-functional and stylish space with the addition of a bar? With the right design and materials, your kitchen can become the ultimate gathering spot for family and friends.
When it comes to designing a house, the kitchen is an essential space that requires careful consideration. Not only is it the heart of the home, but it also serves as a functional area for preparing meals and entertaining guests. With the growing trend of open floor plans, incorporating a bar into the kitchen design has become increasingly popular. Not only does it add a touch of elegance and sophistication, but it also maximizes space and functionality. Let's take a closer look at how incorporating a bar into your kitchen plans can elevate the overall design of your home.
Space Optimization
One of the main benefits of including a bar in your kitchen plans is the optimization of space. In traditional kitchen layouts, there is often unused space between the kitchen and living areas. By adding a bar, this space can be utilized to create a seamless transition between the two areas. This not only makes the kitchen feel more spacious, but it also creates a designated area for dining and entertaining.
Multi-Functional Design
A kitchen with a bar not only serves as a place for food prep and dining but can also function as a workspace or a casual area for socializing. This multi-functional design is perfect for those who like to entertain or have a busy household. The bar can serve as a breakfast nook for quick meals, a workspace for homework or remote work, or a gathering spot for guests while the host is busy cooking.
Addition of Storage
Another advantage of incorporating a bar into your kitchen plans is the addition of storage space. With the use of bar stools, the area underneath the bar can be utilized for storage, such as for kitchen appliances or extra pantry items. This allows for a clutter-free kitchen, making it easier to keep the space clean and organized.
Elevated Style
A kitchen with a bar adds a touch of elegance and style to the overall design of the house. With a variety of materials, such as granite, marble, or wood, to choose from, the bar can be customized to fit the style and aesthetic of the kitchen. The addition of bar stools also adds an element of sophistication and creates a focal point in the kitchen.
In conclusion, incorporating a bar into your kitchen plans not only maximizes space and adds functionality but also elevates the overall design of your home. It is a perfect combination of style and convenience, making it a popular choice among homeowners. So why settle for a traditional kitchen layout when you can have a multi-functional and stylish space with the addition of a bar? With the right design and materials, your kitchen can become the ultimate gathering spot for family and friends.

:strip_icc()/kitchen-wooden-floors-dark-blue-cabinets-ca75e868-de9bae5ce89446efad9c161ef27776bd.jpg)
:strip_icc()/open-floor-plan-kitchen-living-room-11a3497b-807b9e94298244ed889e7d9dc2165885.jpg)






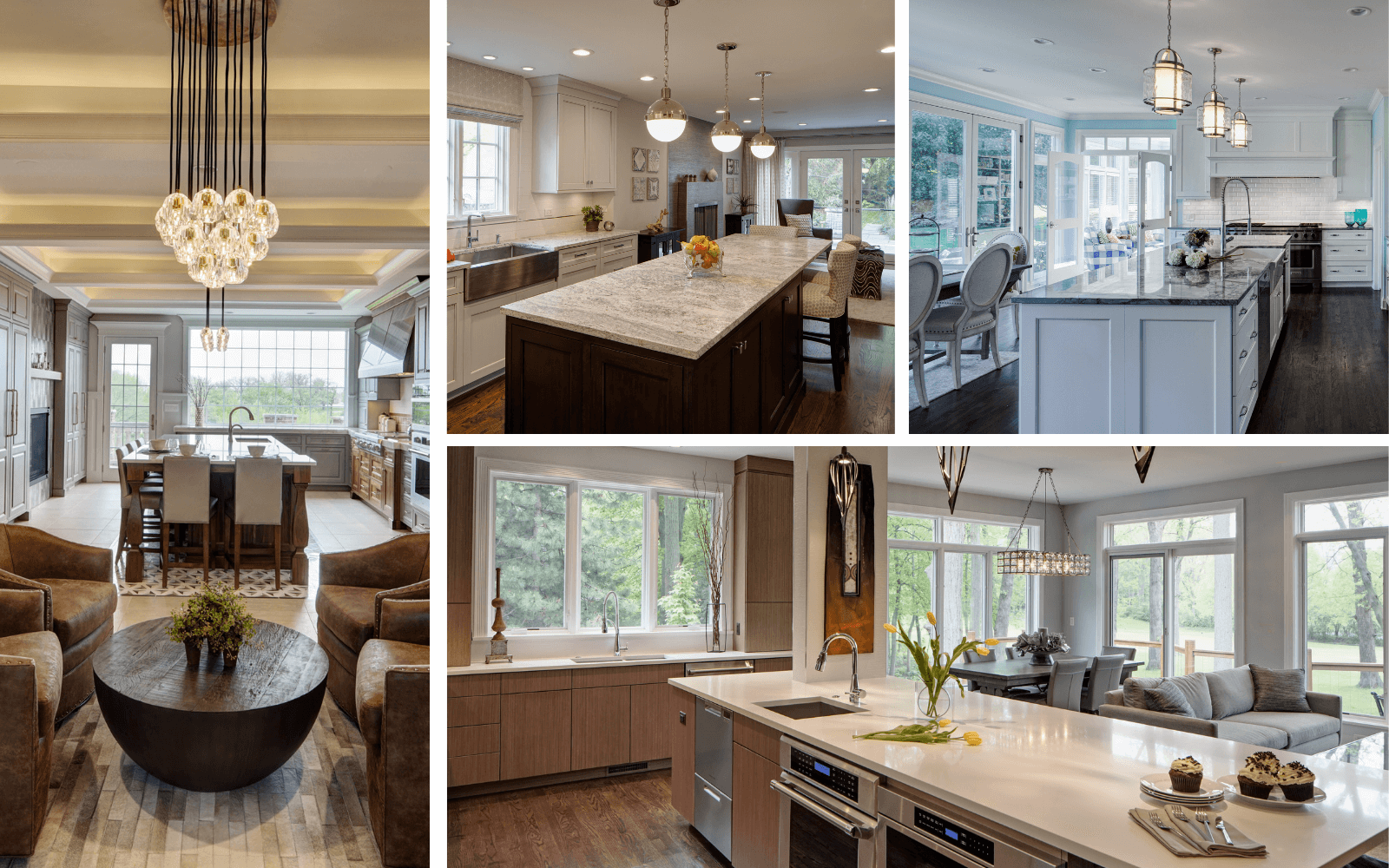
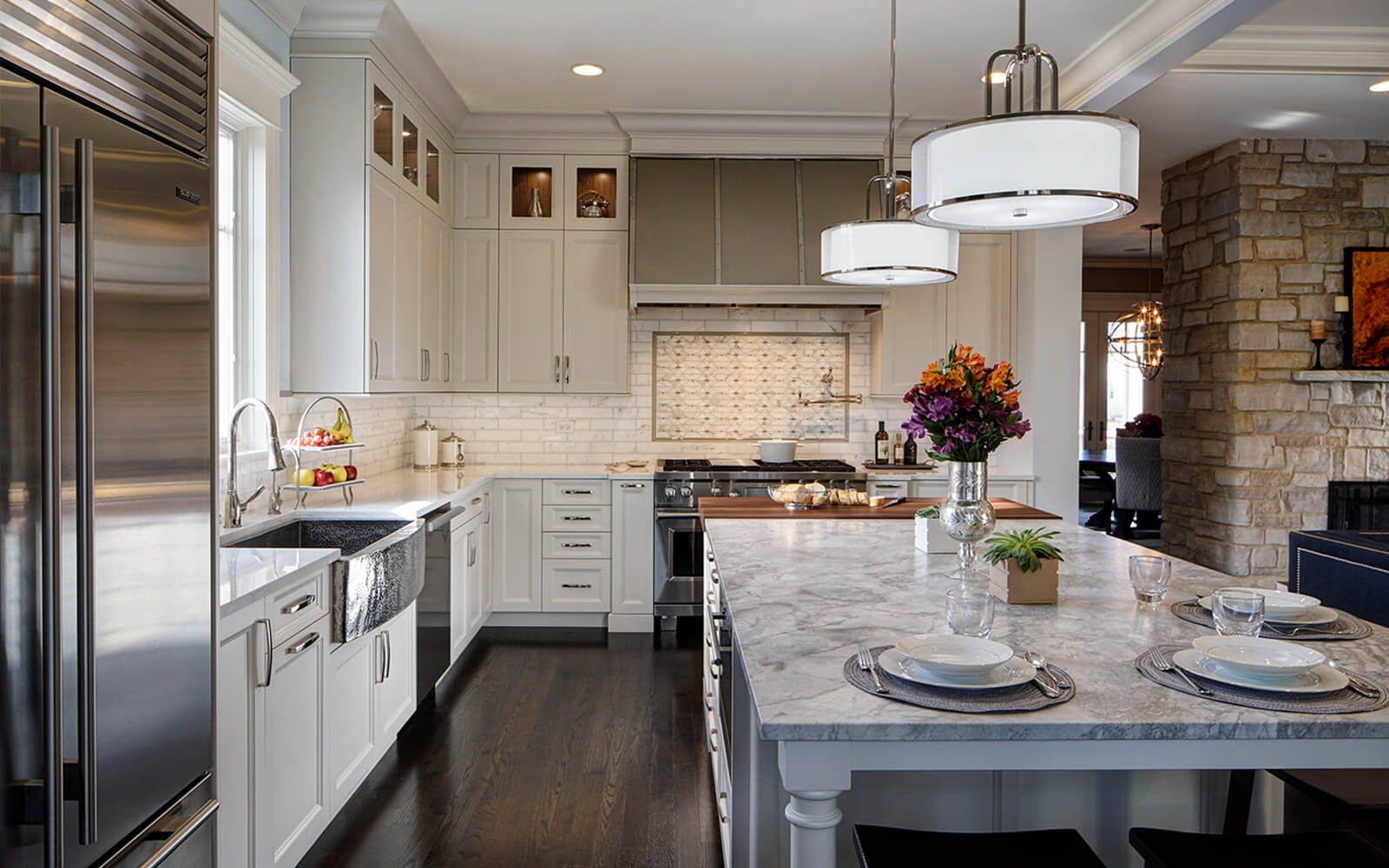
















/farmhouse-style-kitchen-island-7d12569a-85b15b41747441bb8ac9429cbac8bb6b.jpg)




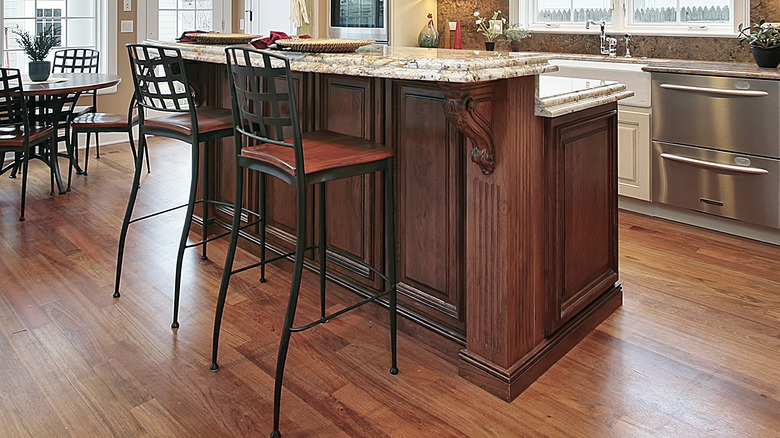
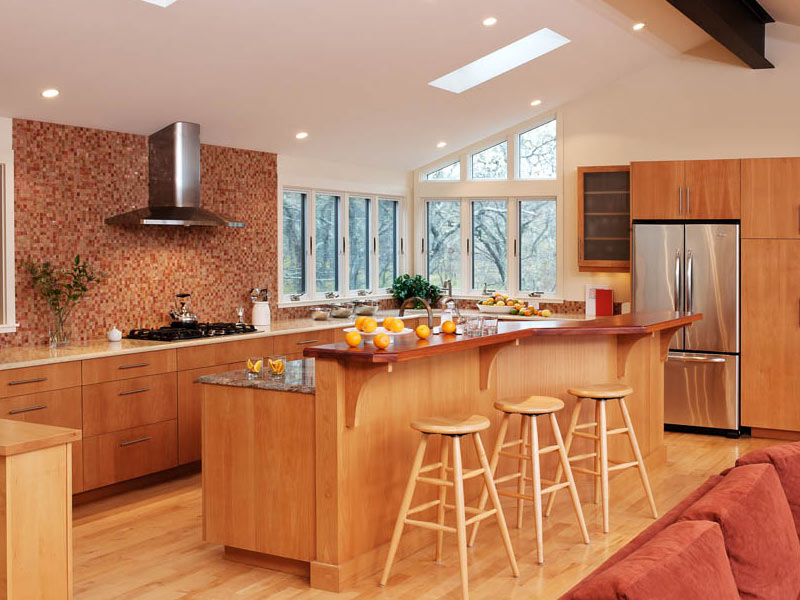


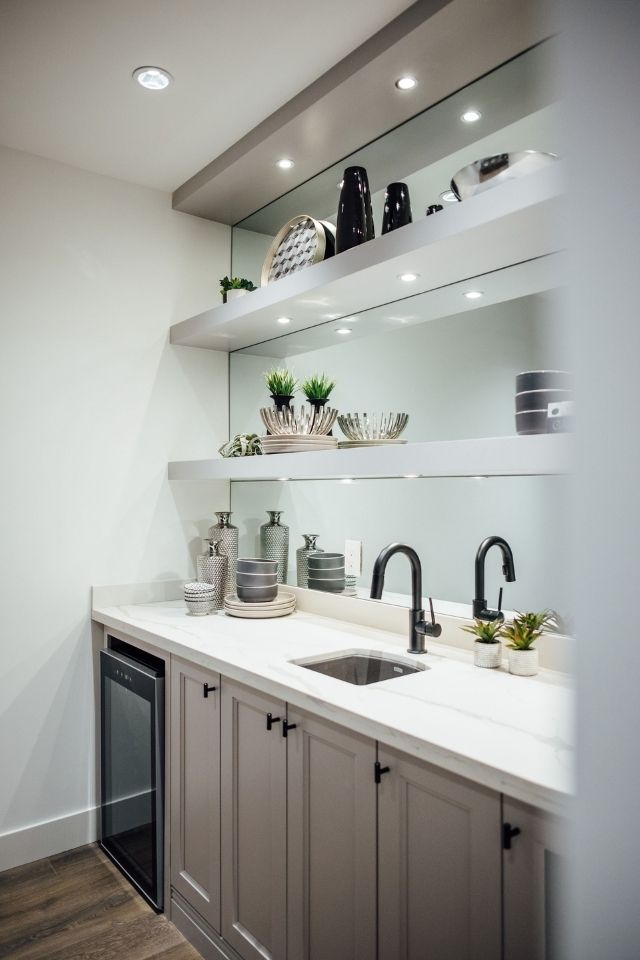









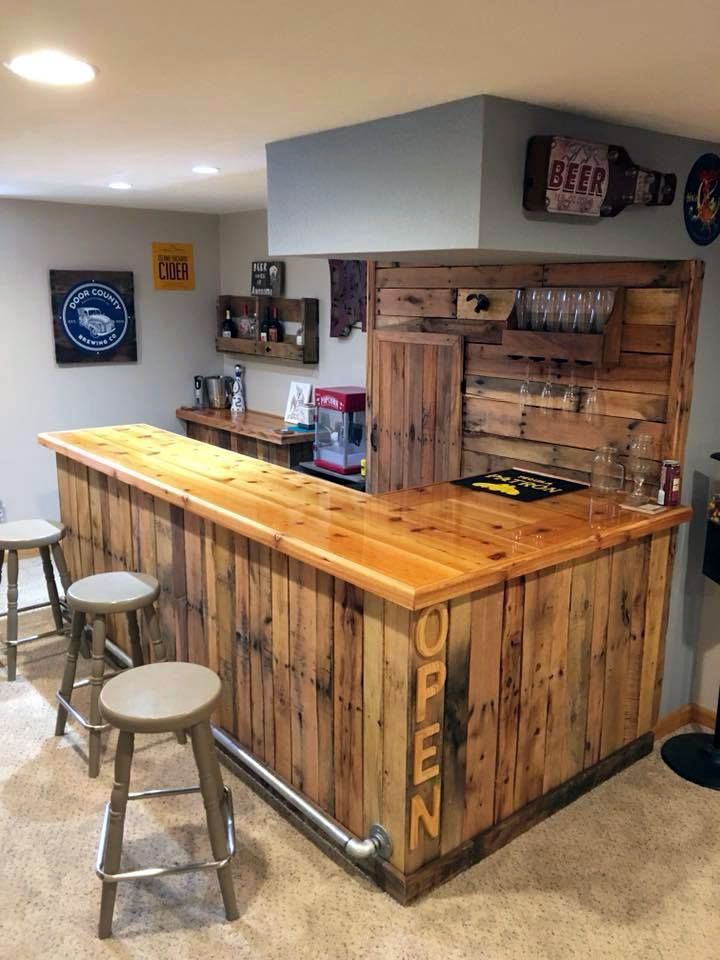





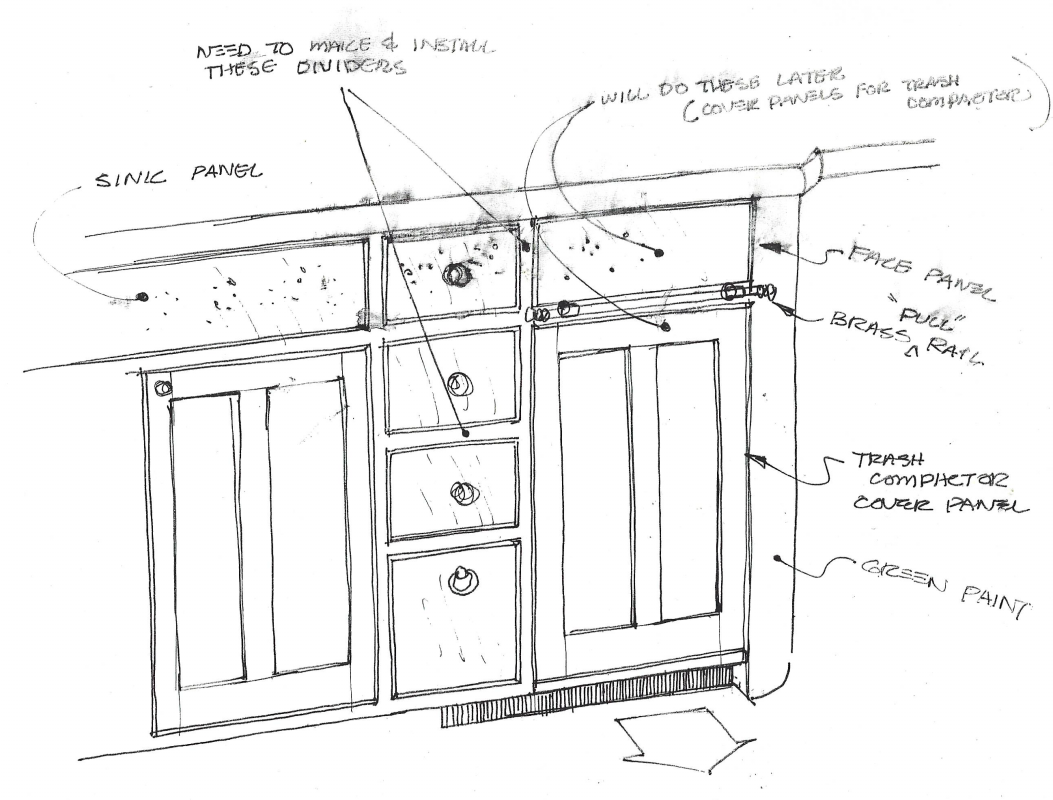


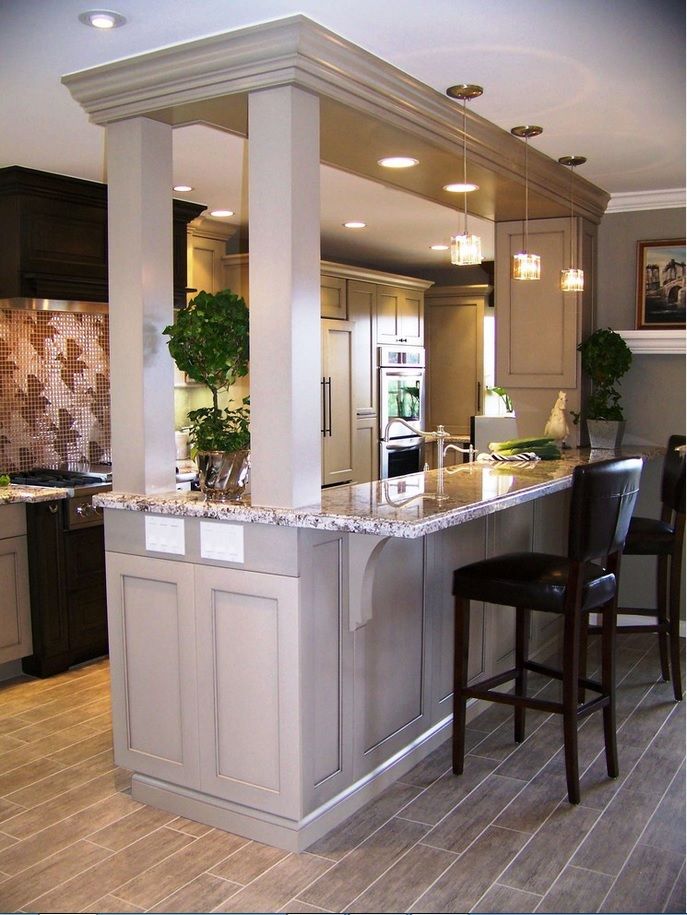



:strip_icc()/kitchen-bars-22-michelle-boudreau-photo-lance-gerber-e67465cde2174b6eb758124a49fb43ef.png)














