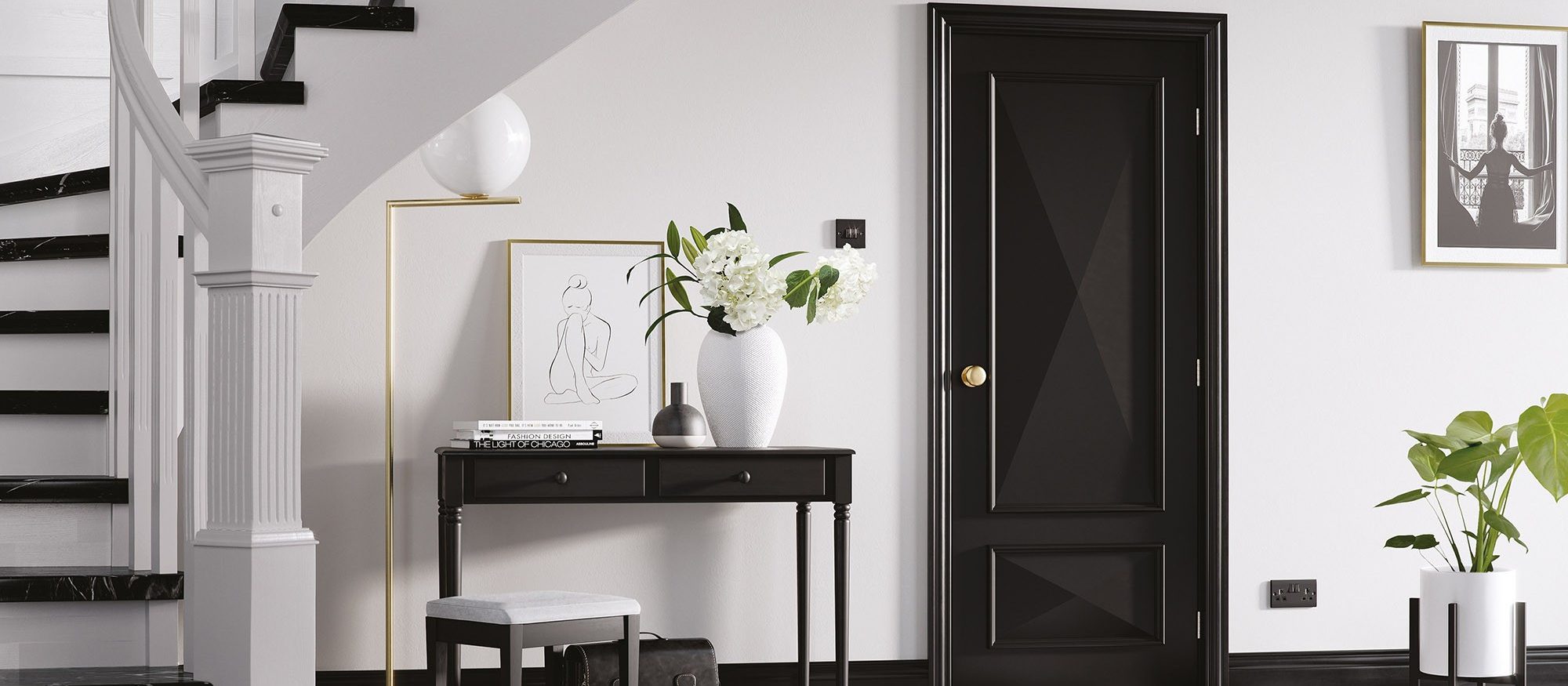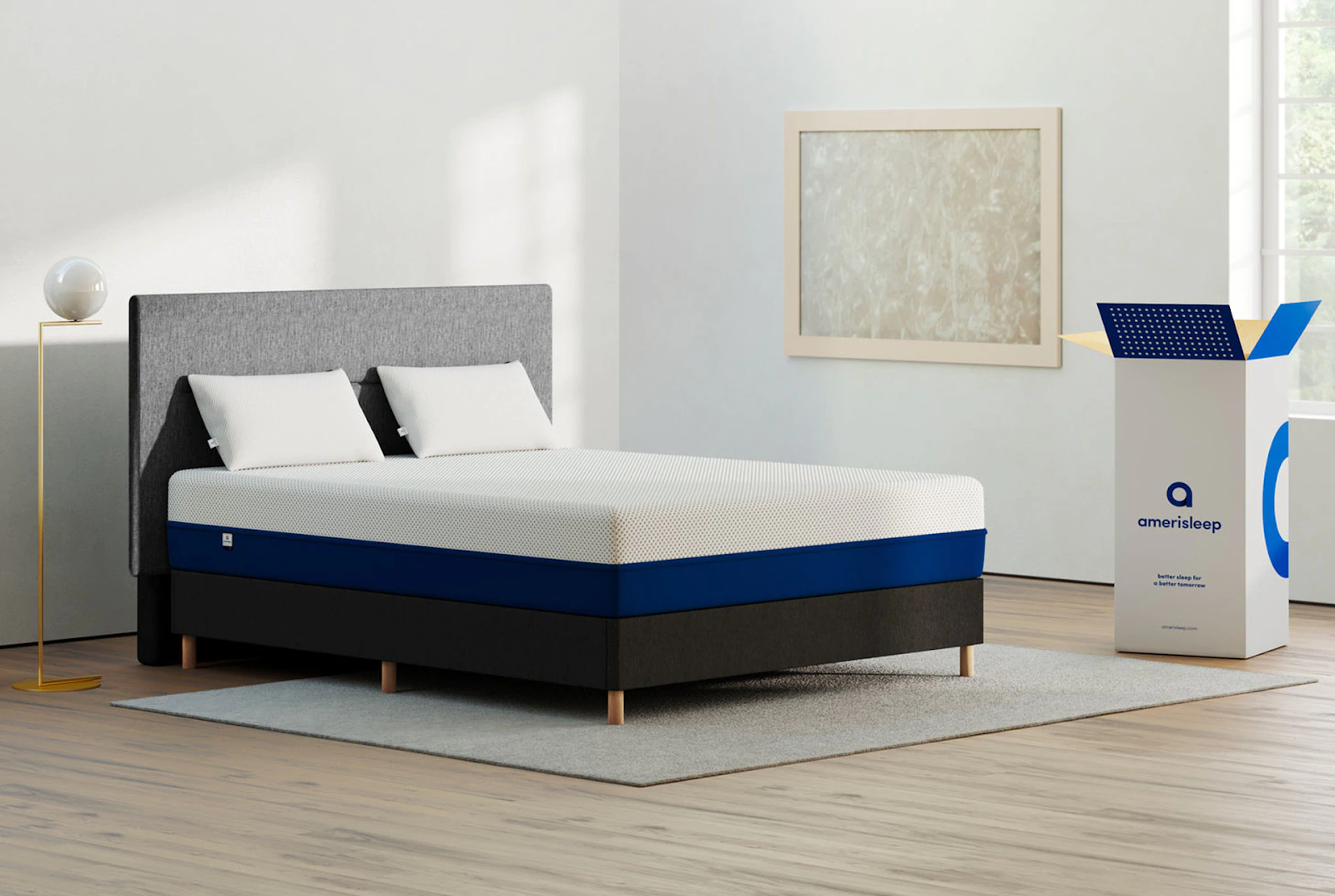Are you looking to create a more open and spacious kitchen? One way to achieve this is by removing a load bearing wall and creating a kitchen pass through. This will not only open up your space, but it will also add a modern and stylish touch to your home. But before you start knocking down walls, there are a few things you need to know. In this article, we will guide you through the process of removing a load bearing wall and creating the perfect kitchen pass through.1. Kitchen Pass Through Ideas: How to Remove a Load Bearing Wall
The first step in removing a load bearing wall is to determine if the wall is actually load bearing. A load bearing wall is a wall that supports the weight of the structure above it. It is essential for the stability of your home. If you remove a load bearing wall without proper support, it can cause serious structural damage. To determine if a wall is load bearing, you can consult a structural engineer or look for clues such as the direction of the floor joists and the location of the wall in relation to the roof and foundation.2. How to Determine if a Wall is Load Bearing or Not
Once you have determined that the wall is load bearing, it is important to consult a professional before attempting to remove it. Removing a load bearing wall requires proper support and structural modifications to ensure the safety of your home. A structural engineer or contractor can help you come up with a plan to remove the wall while maintaining the structural integrity of your home.3. How to Remove a Load Bearing Wall
When removing a load bearing wall, you will need to install a load bearing beam to support the weight of the structure above it. This beam can be made of wood, steel, or engineered wood. The size and type of beam needed will depend on the span and load of the wall. It is important to consult a professional to determine the right beam for your specific situation.4. How to Install a Load Bearing Beam
Once the load bearing beam is installed, you can start opening up the wall to create a kitchen pass through. This can be done by carefully removing the drywall and studs. It is important to work slowly and carefully to avoid damaging the structure or causing any accidents. If you are not comfortable doing this yourself, it is best to hire a professional contractor.5. How to Open Up a Load Bearing Wall
A pass through between rooms is a great way to connect your kitchen to the rest of your home. It allows for easy flow of traffic and creates a more open and spacious feel. To create a pass through, you can either have a countertop or a half wall installed. This will not only act as a functional space for serving food and drinks, but it will also add a design element to your home.6. How to Create a Pass Through Between Rooms
There are many different design options for a kitchen pass through. You can choose a traditional style with a countertop and cabinets above for added storage. Or you can opt for a more modern and sleek look with a half wall and open shelving. The design you choose will depend on your personal style and the overall aesthetic of your home.7. Kitchen Pass Through Designs
In some cases, a load bearing wall can be replaced with a load bearing header. This is a horizontal beam that runs parallel to the ceiling and supports the weight of the structure above it. Installing a load bearing header requires proper support and structural modifications, so it is important to consult a professional before attempting to do it yourself.8. How to Install a Load Bearing Header
If you have a non-load bearing wall separating your kitchen from another room, you can easily open it up to create a more open concept space. This can be done by removing the drywall and studs, and installing a countertop or half wall. This will not only create a more spacious and functional kitchen, but it will also allow for more natural light to flow through your home.9. How to Open Up a Kitchen Wall
Removing a load bearing wall and creating a kitchen pass through is just one way to create an open concept kitchen. You can also consider removing upper cabinets, adding an island, or using open shelving to create a more airy and open feel. An open concept kitchen is not only great for entertaining, but it also adds value to your home. In conclusion, removing a load bearing wall and creating a kitchen pass through can greatly enhance the look and functionality of your home. However, it is important to consult a professional before attempting to do it yourself. With the right planning and support, you can create the perfect kitchen pass through and transform your space into a modern and inviting home.10. How to Create an Open Concept Kitchen
Transform Your Kitchen with a Pass Through Load Bearing Wall

Creating an Open and Spacious Design

When it comes to the layout of a house, the kitchen is often the center of attention. It's where meals are prepared, family and friends gather, and memories are made. As such, it's no surprise that homeowners are constantly looking for ways to improve and enhance their kitchen space. One of the most effective ways to do so is by incorporating a pass through load bearing wall.
Traditionally, kitchens were designed with separate rooms, closed off from the rest of the house. This created a sense of isolation and limited interaction between those in the kitchen and those in other parts of the house. However, with the rise of open-concept living, the kitchen has become a hub of social activity. A pass through load bearing wall allows for an open and spacious design that seamlessly connects the kitchen with the rest of the house.
Maximizing Natural Light and Views

Another benefit of a pass through load bearing wall is the increased flow of natural light and views. By removing a portion of the wall, natural light is able to penetrate deeper into the kitchen, creating a brighter and more inviting space. This is especially beneficial for smaller kitchens that may feel dark and cramped. Additionally, a pass through allows for better sightlines, making it easier to keep an eye on children or chat with guests while preparing food.
Adding Functionality and Versatility

A pass through load bearing wall also adds functionality and versatility to a kitchen. It can serve as a breakfast bar or extra counter space, providing more room for meal prep and entertaining. It can also be used as a serving station during parties or as a casual dining area for quick meals. With the addition of bar stools or chairs, the pass through can become a multi-purpose space that meets the needs and lifestyle of the homeowner.
In conclusion, a pass through load bearing wall is a simple yet effective way to transform your kitchen and enhance your overall house design. Not only does it create an open and spacious feel, but it also maximizes natural light and views, while adding functionality and versatility. So if you're looking to upgrade your kitchen and create a more modern and inviting space, consider incorporating a pass through load bearing wall into your design.
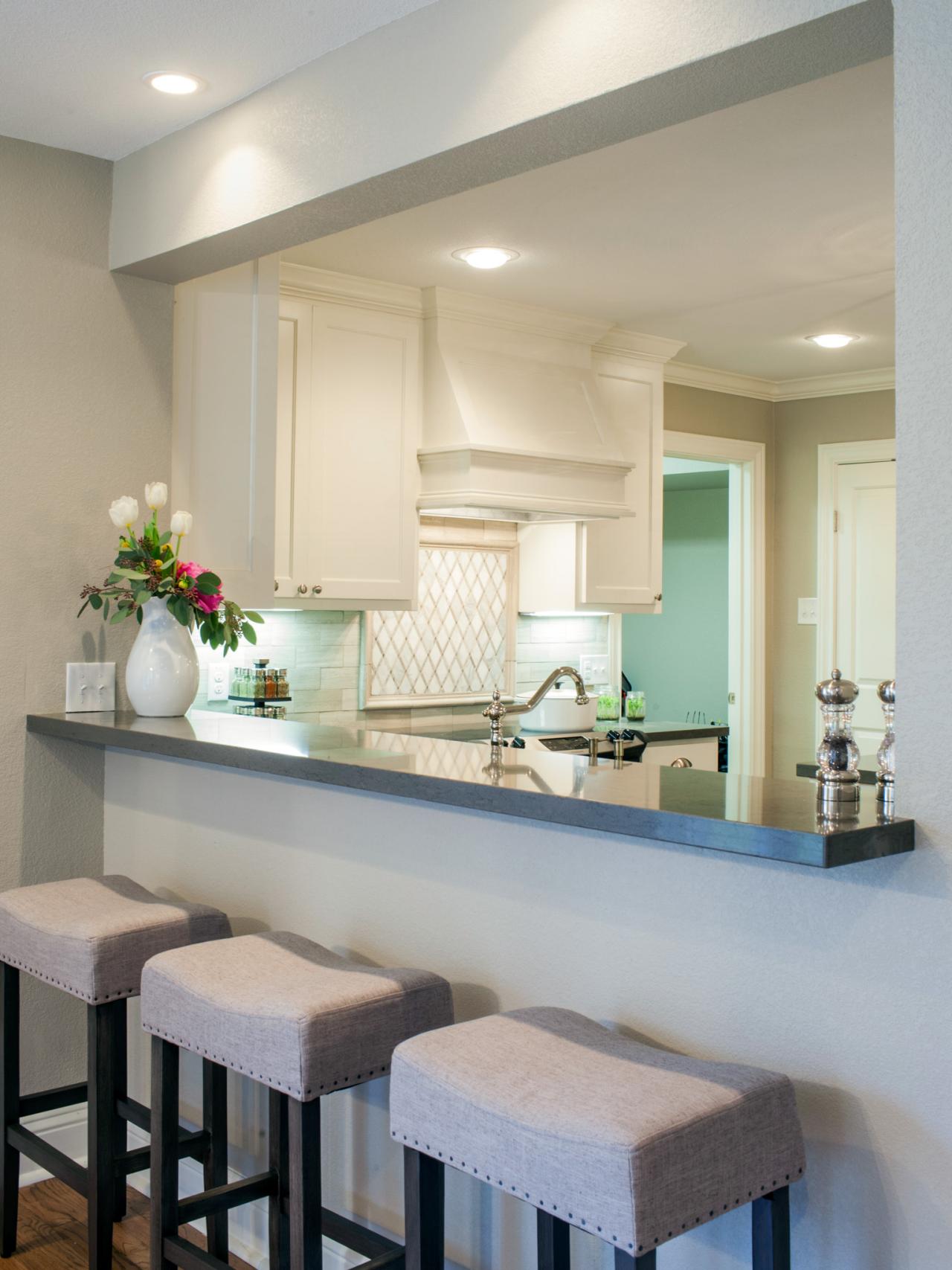


/replace-a-load-bearing-wall-1822008-hero-71c6e863aa9a4b9789cb63be3a832c27.jpg)






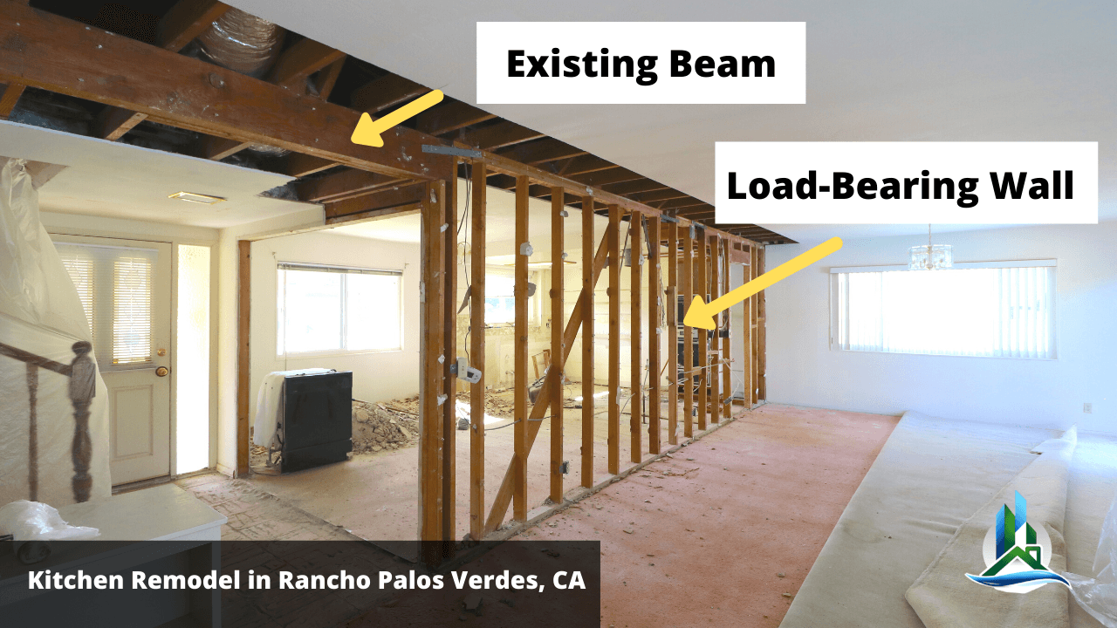
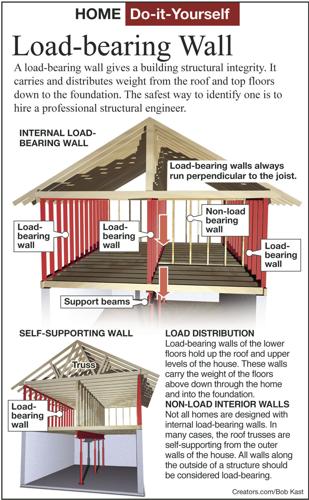




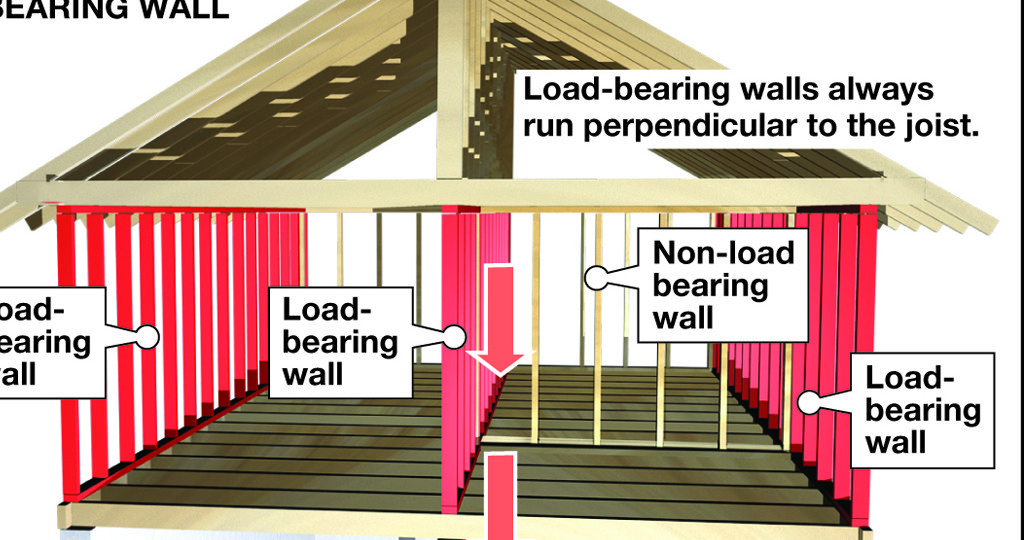
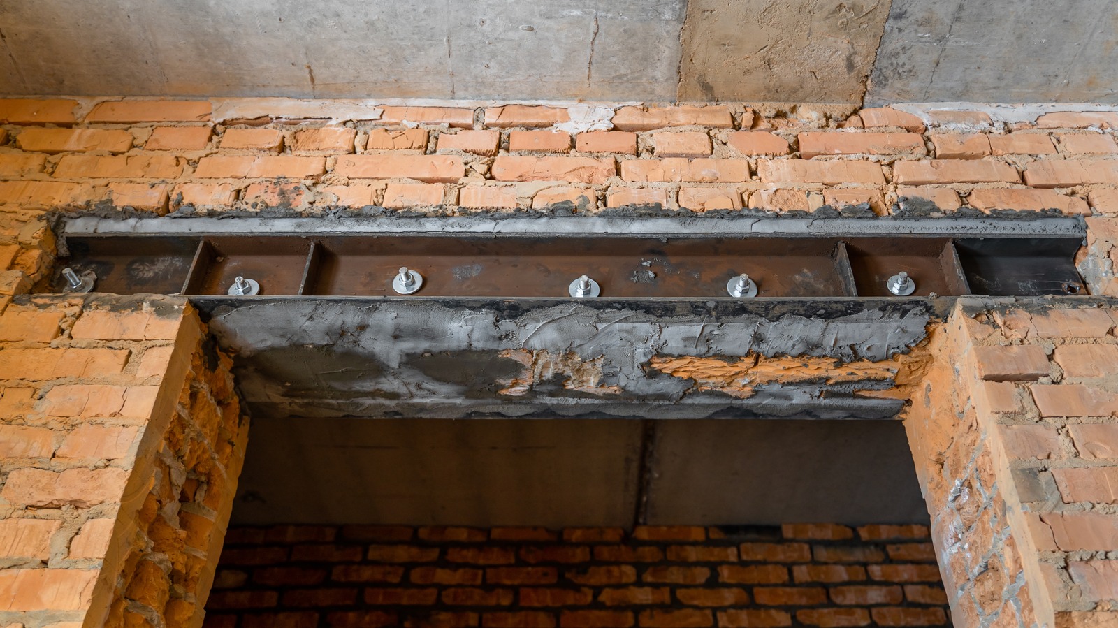
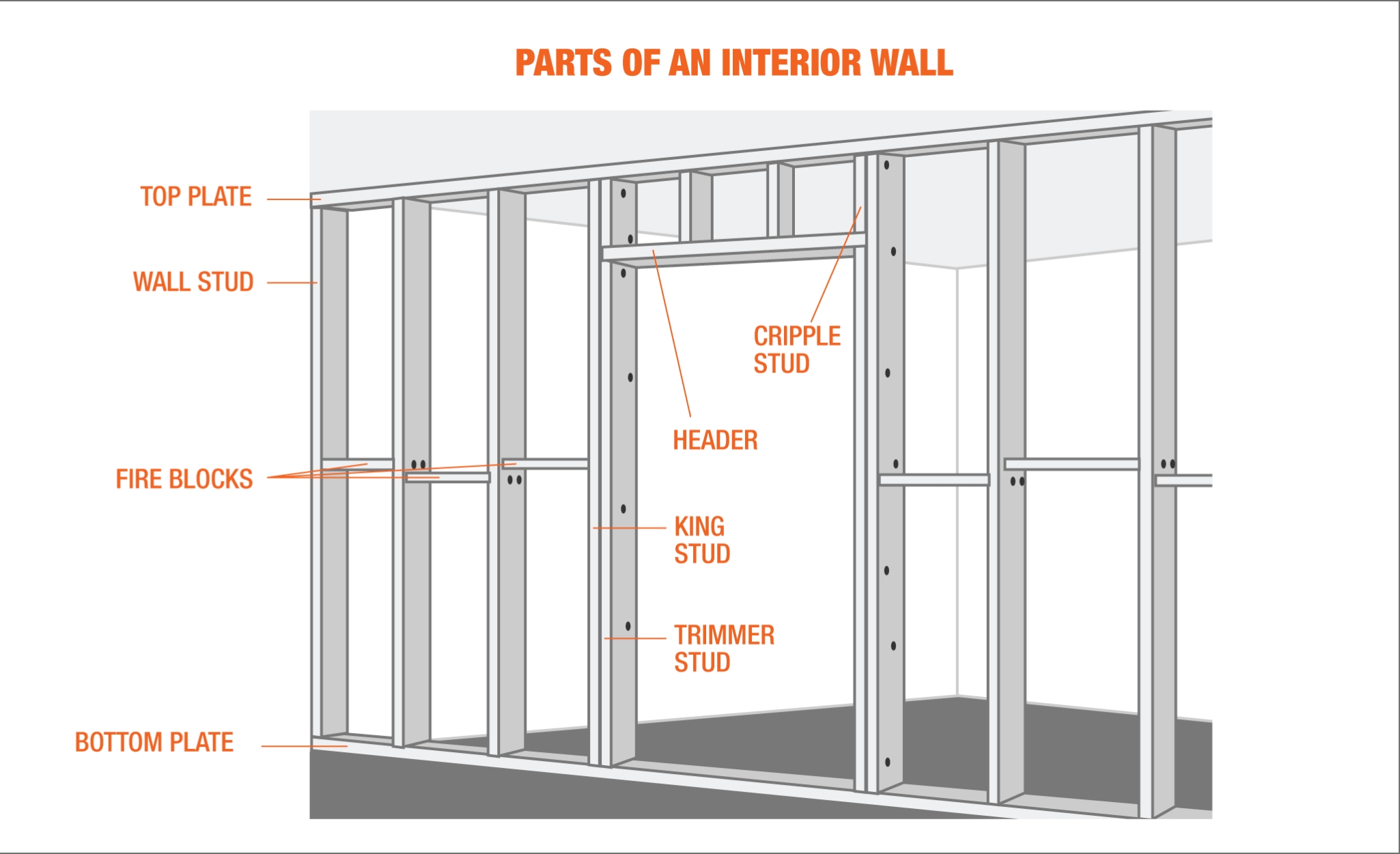





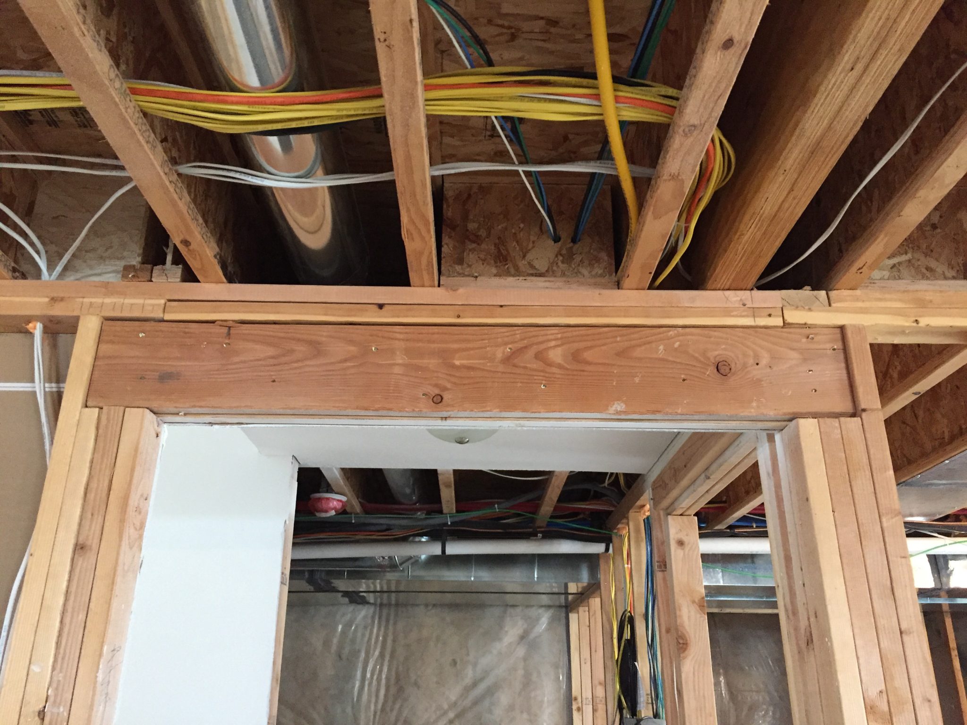

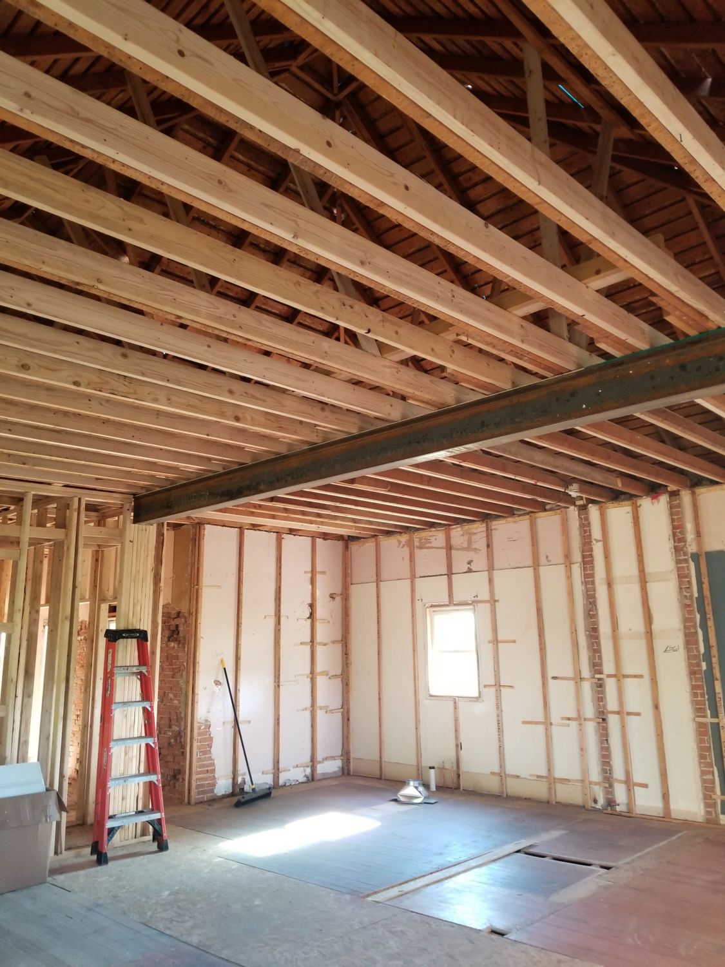
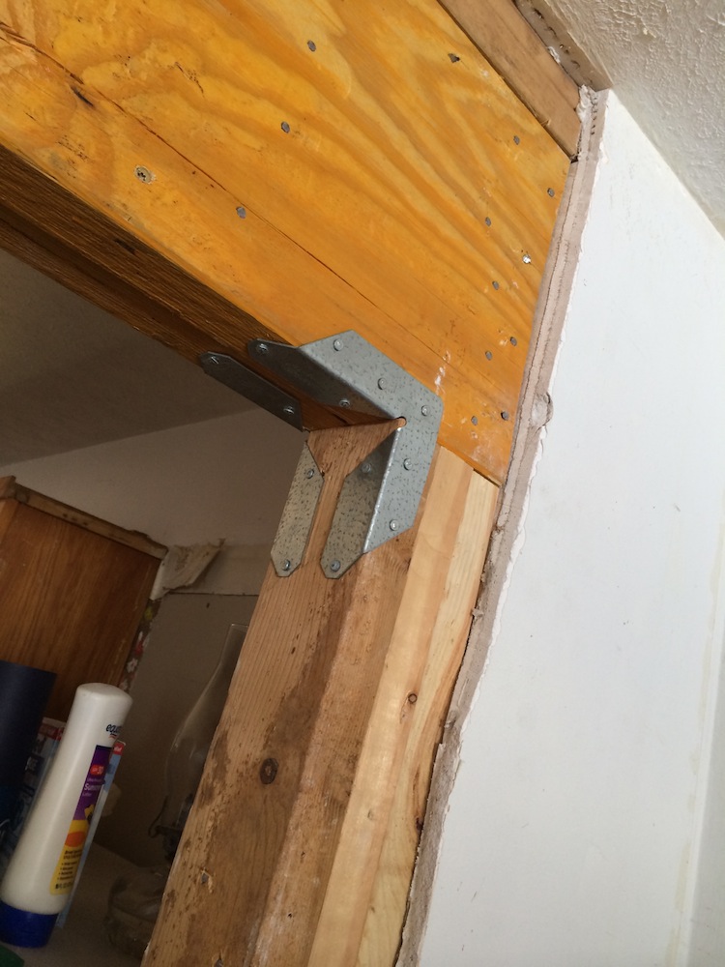

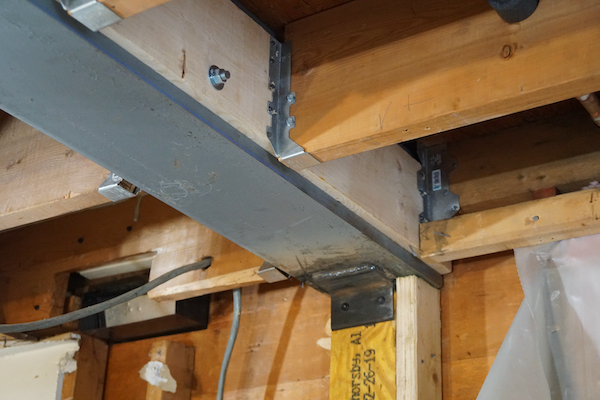
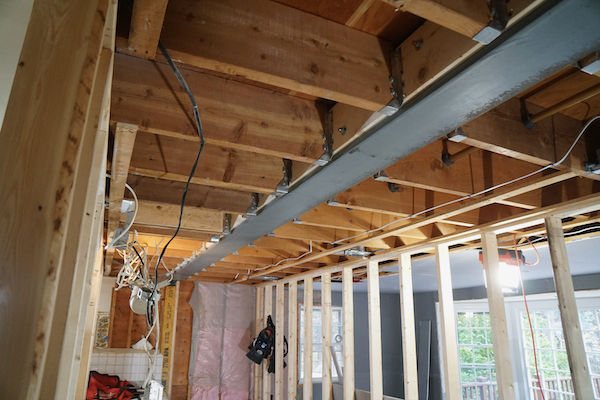






:max_bytes(150000):strip_icc()/removing-a-load-bearing-wall-1821964-02-46ac76bac5ce42789c6cae5c8bf68926.jpg)
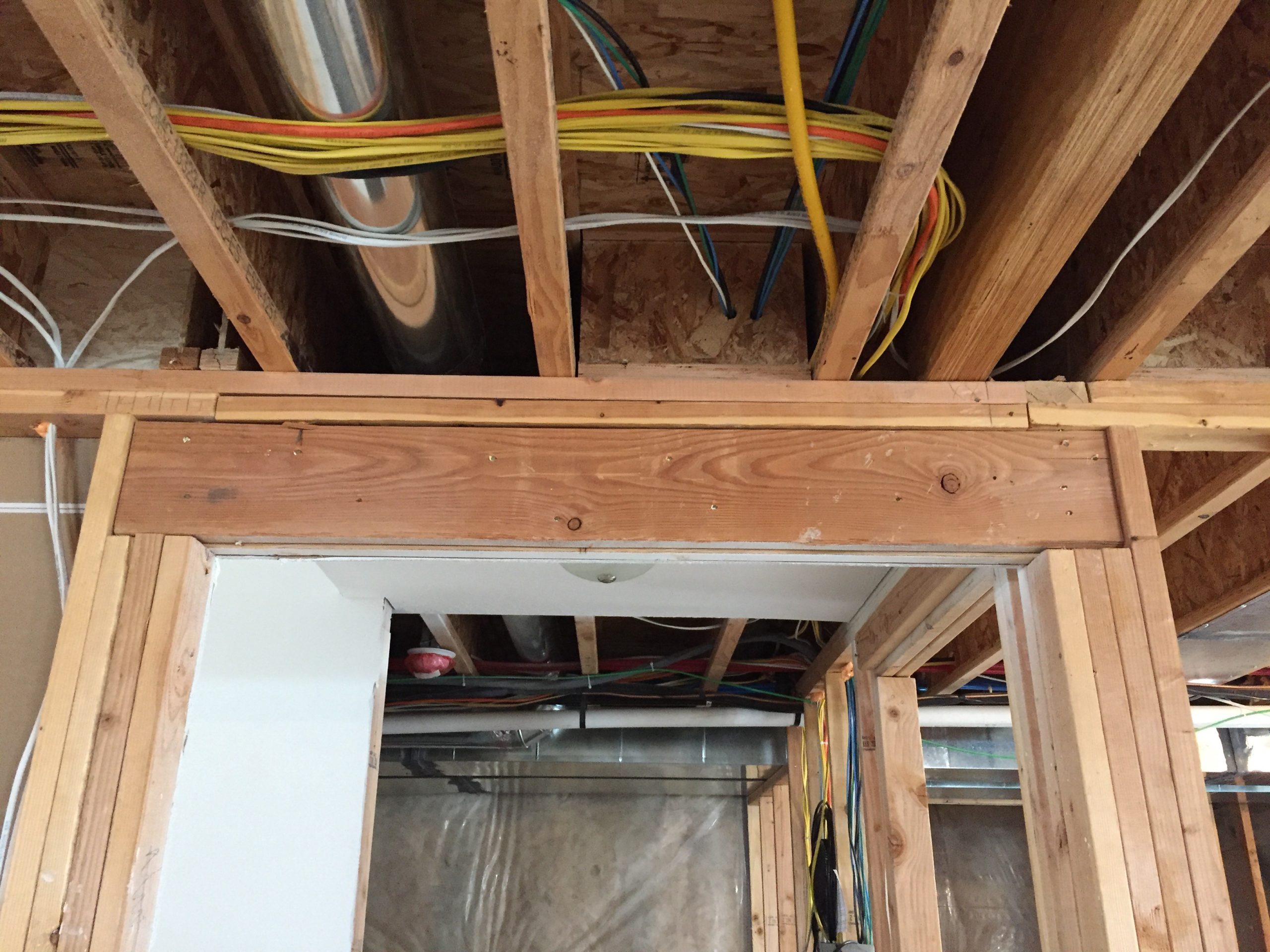



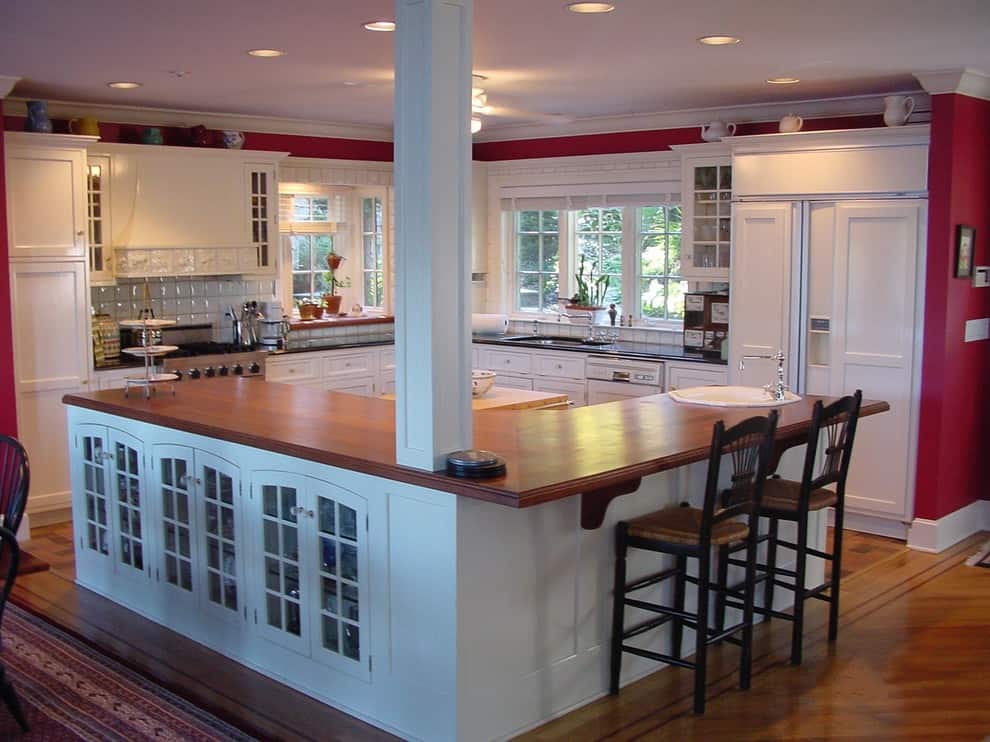

/removing-a-load-bearing-wall-1821964-hero-5aa39356ae414ab985ba06f62e1d328b.jpg)




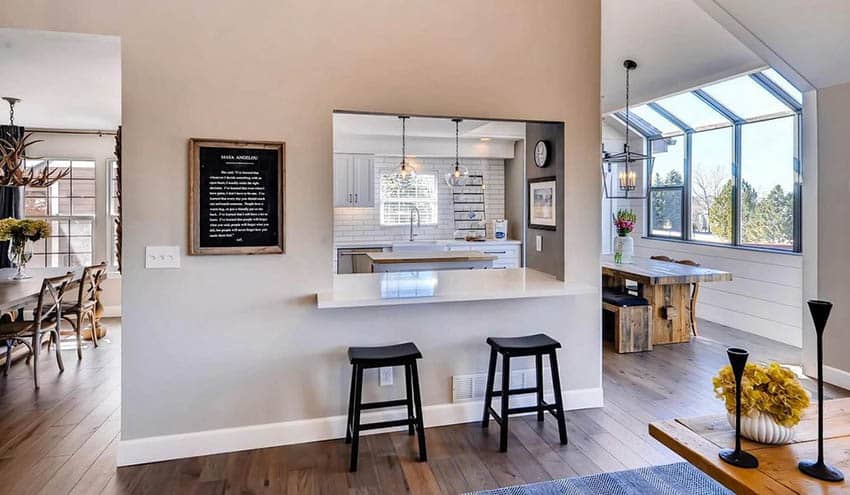
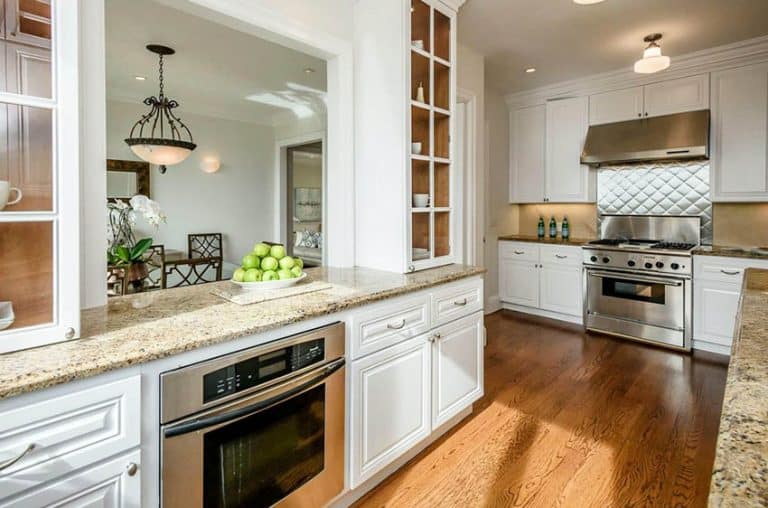
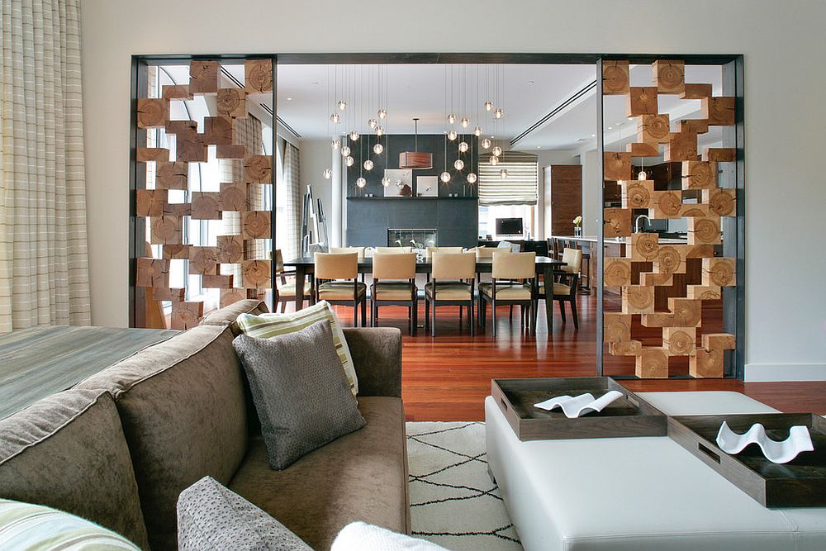
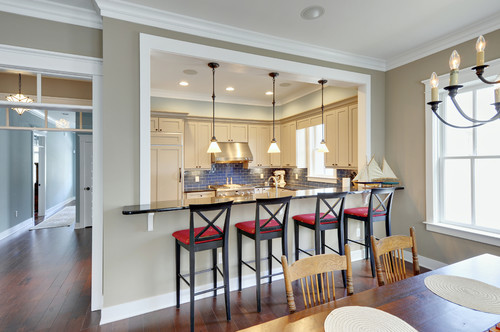


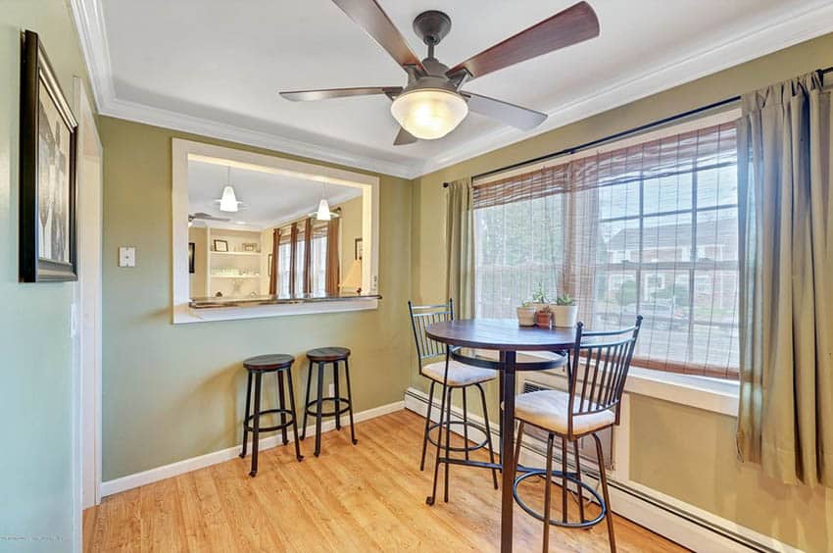
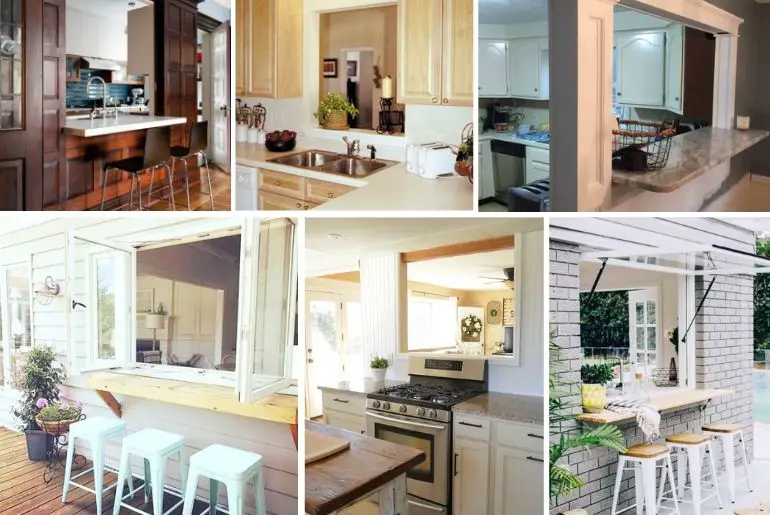
















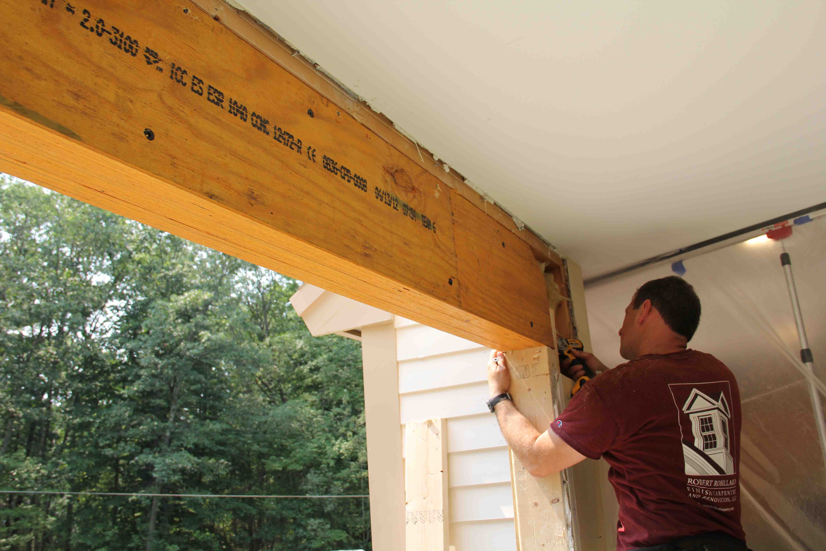
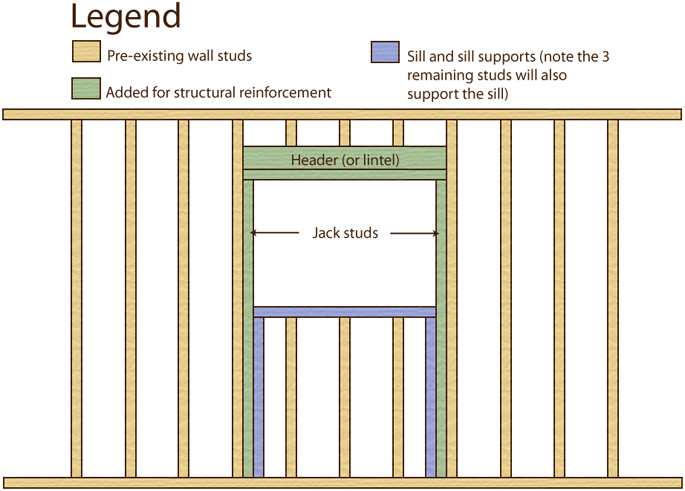

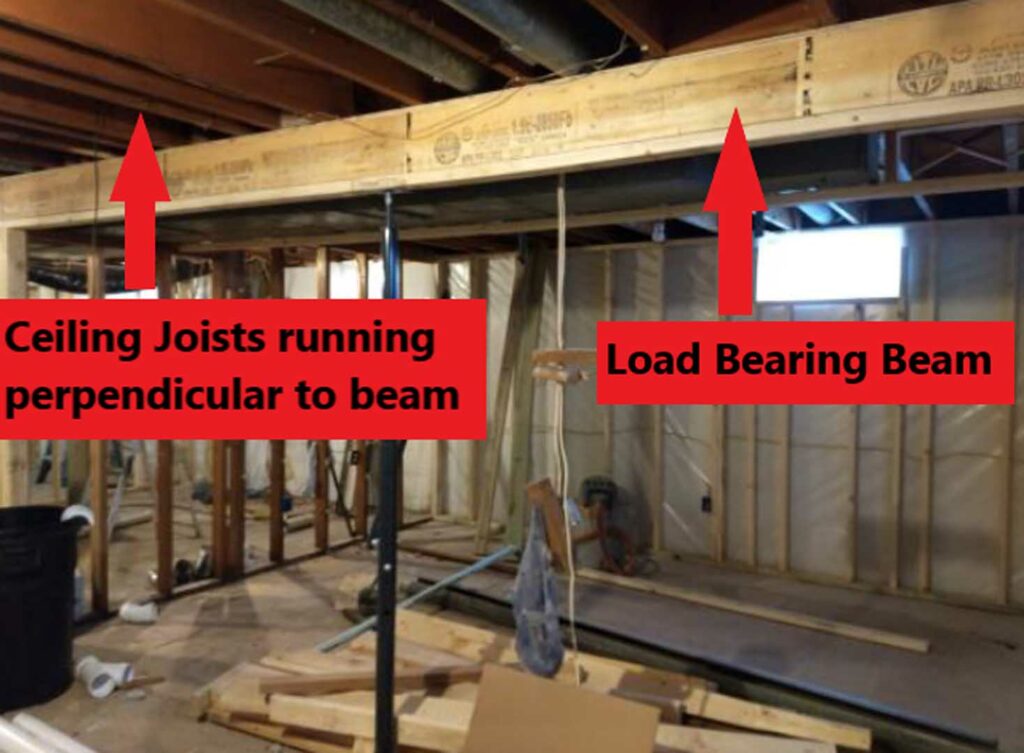

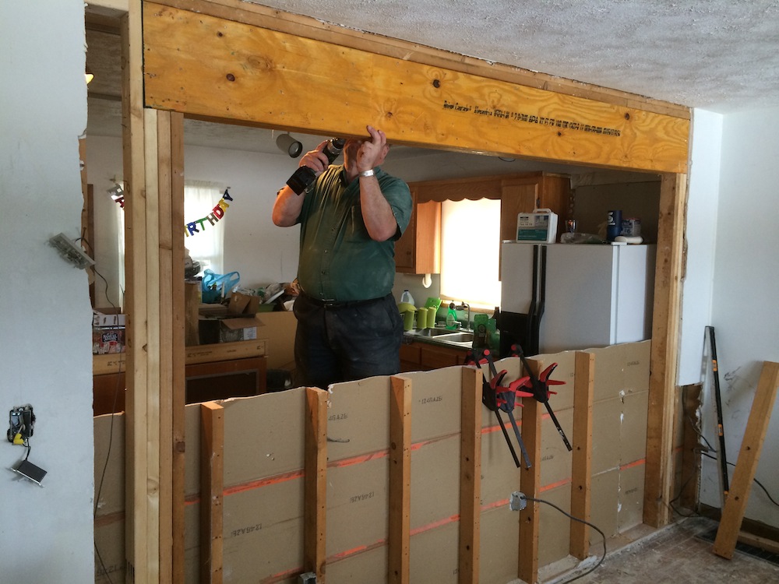






















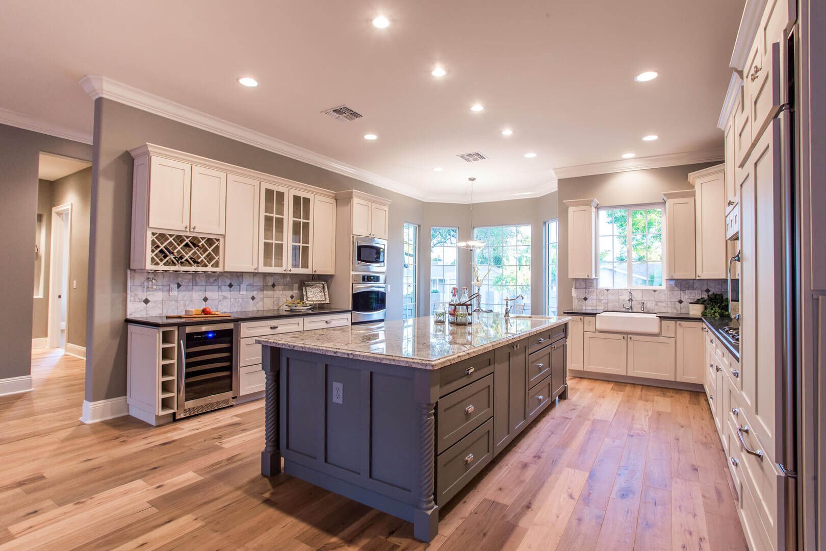


:max_bytes(150000):strip_icc()/SleeponLatex-b287d38f89374e4685ab0522b2fe1929.jpeg)
