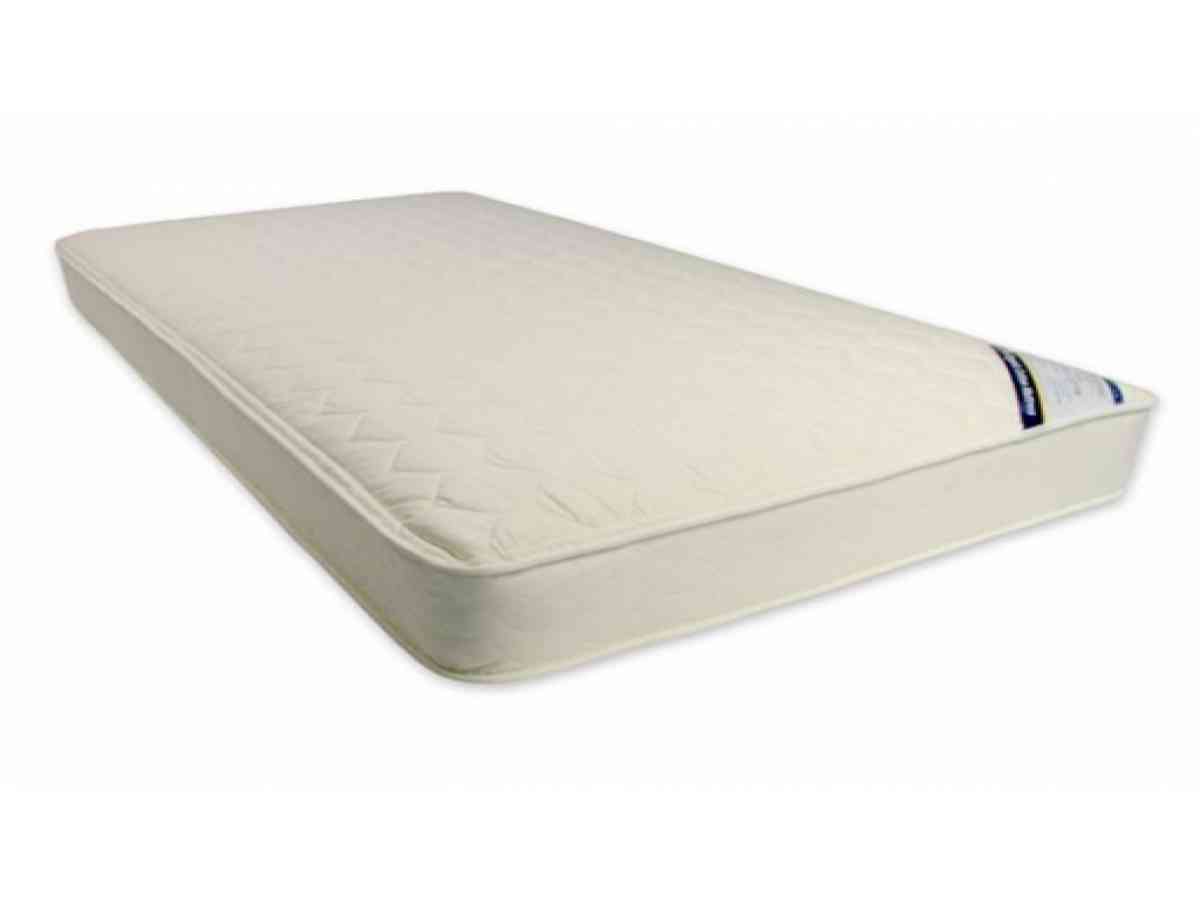When it comes to designing a functional and stylish kitchen, lighting is often a key element that is overlooked. Proper kitchen light spacing is crucial for creating an inviting and practical space. In this article, we will discuss the top 10 best practices for kitchen light spacing to help you achieve the perfect lighting layout for your kitchen.How to Space Kitchen Lights: Best Practices
1. Take into consideration the size and layout of your kitchen. A larger kitchen will require more lighting fixtures and a different spacing compared to a smaller kitchen. Consider the placement of your cabinets, appliances, and kitchen island when determining the best lighting layout. 2. Use a combination of different types of lighting. A mix of overhead, task, and accent lighting will provide both functionality and ambiance in your kitchen. This will also help to avoid any harsh shadows or dark spots. 3. Don't forget about natural lighting. Utilize natural light sources, such as windows and skylights, to reduce the need for artificial lighting. This will also help to create a brighter and more open atmosphere in your kitchen. 4. For overhead lighting, the general rule of thumb is to space your fixtures 4-6 feet apart. However, this may vary depending on the size of your kitchen and the type of lighting used. 5. When it comes to task lighting, such as under cabinet lights or pendant lights over a kitchen island, the spacing will depend on the size and shape of the area you are trying to illuminate. Generally, spacing these fixtures 18-24 inches apart will provide adequate lighting. 6. Keep in mind the height of your lighting fixtures. Ideally, overhead lights should be hung at least 30 inches above any work surfaces, such as countertops or kitchen islands. This will prevent any glare or shadows while working in the kitchen. 7. Consider the type of bulbs to use. LED bulbs are energy-efficient and provide a brighter and whiter light compared to traditional incandescent bulbs. They also have a longer lifespan, making them a more cost-effective option in the long run. 8. Don't be afraid to mix and match different styles and finishes of lighting fixtures. This can add visual interest and personality to your kitchen. Just be sure to keep a cohesive look by sticking to a similar color palette or design theme. 9. Use dimmer switches to adjust the brightness of your kitchen lights. This allows you to control the amount of light in the space, making it more versatile for different tasks and occasions. 10. Finally, always consider safety when spacing your kitchen lights. Make sure that all fixtures are securely installed and that there are no exposed wires. If you are unsure about any electrical work, it is best to hire a professional.Best Practices for Kitchen Light Spacing
Tip: Consider the overall style and design of your kitchen when choosing lighting fixtures. For a modern and sleek look, opt for clean-lined fixtures in a metallic finish. For a more traditional or rustic feel, consider using fixtures with more intricate details and warmer finishes. Tip: Be mindful of the color temperature of your lighting. Cool-toned lights, such as daylight bulbs, can make a space feel more crisp and energizing, while warmer-toned lights, such as soft white bulbs, can create a more cozy and inviting atmosphere.Kitchen Lighting Spacing: Tips and Tricks
If you're still unsure about the best way to space your kitchen lights, here is a basic guide that you can follow: Overhead Lighting: For a small kitchen (less than 100 square feet), use 1-2 fixtures spaced 4-6 feet apart. For a medium-sized kitchen (100-200 square feet), use 3-4 fixtures spaced 4-6 feet apart. For a large kitchen (200+ square feet), use 5 or more fixtures spaced 4-6 feet apart. Task Lighting: For under cabinet lighting, place fixtures every 18-24 inches. For pendant lights over a kitchen island, the spacing will depend on the size and shape of the island, but a general rule is to place them 30-36 inches apart.Proper Spacing for Kitchen Lights: A Guide
Do: Consider the function of each area in your kitchen. For example, you may want brighter lighting over your stove and sink for cooking and cleaning, while a softer light over the dining area for a more intimate ambiance. Do: Experiment with different lighting layouts and placement before making a final decision. Use temporary lighting fixtures or even string lights to get a better idea of how the space will look and feel with different lighting options. Don't: Overlook the importance of proper lighting in your kitchen. Not only does it affect the functionality of the space, but it also plays a significant role in the overall aesthetic and mood of the room.Maximizing Kitchen Light Spacing: Dos and Don'ts
When designing your kitchen lighting layout, it is essential to strike a balance between function and style. You want your kitchen to be well-lit for practical purposes, but also visually appealing. Consider incorporating layers of lighting, such as overhead, task, and accent lighting, to achieve the perfect balance.Creating the Perfect Kitchen Lighting Layout
Tip: Use recessed or track lighting to highlight specific areas of your kitchen, such as a feature wall or artwork. Tip: Install dimmer switches for all lighting fixtures to give you more control over the ambiance of your kitchen. Tip: Don't be afraid to mix different styles and finishes of lighting fixtures, but be sure to keep a cohesive look by sticking to a similar color palette or design theme.Expert Tips for Kitchen Light Placement
When it comes to kitchen lighting, function and style go hand in hand. By following the best practices for spacing your kitchen lights and incorporating different types of lighting, you can create a space that is both functional and visually appealing.Optimizing Kitchen Light Spacing for Function and Style
Here are some common mistakes to avoid when spacing your kitchen lights: Mistake: Not considering the size and layout of your kitchen when determining the number and placement of lighting fixtures. Mistake: Using only one type of lighting, such as overhead lights, which can create harsh shadows and uneven lighting in the space. Mistake: Not taking into account the height of the lighting fixtures, which can lead to glare or shadows when working in the kitchen.Common Mistakes to Avoid When Spacing Kitchen Lights
There is no one-size-fits-all solution for kitchen light spacing. It will depend on the size, layout, and design of your kitchen. The best way to determine the ideal spacing for your space is to experiment with different layouts and types of lighting to find what works best for your specific kitchen. In conclusion, proper kitchen light spacing is essential for creating a functional and visually appealing space. By following these top 10 best practices and incorporating different types of lighting, you can achieve the perfect lighting layout for your kitchen. Remember to consider the size and layout of your kitchen, use a mix of lighting types, and always prioritize safety when installing your kitchen lights.How to Determine the Ideal Kitchen Light Spacing for Your Space
Why Proper Kitchen Light Spacing is Essential for a Well-Designed Home
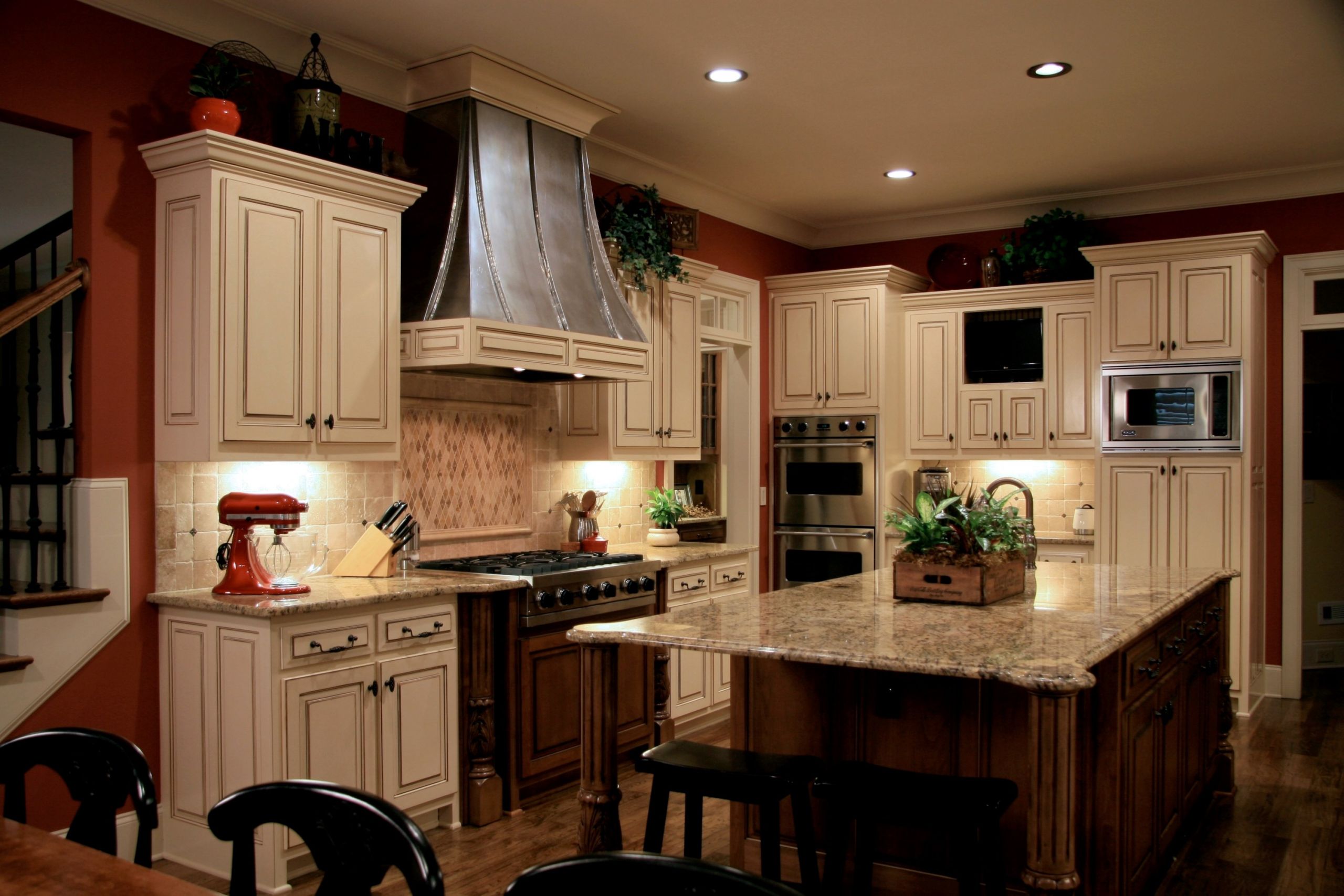
Creating a Functional and Aesthetic Kitchen
 When designing a kitchen,
kitchen light spacing
is often overlooked or not given enough consideration. However, proper
lighting
is crucial for creating a functional and aesthetically pleasing kitchen. Without adequate lighting, even the most beautifully designed kitchen can feel dark, dull, and uninviting. On the other hand, too much light can be harsh and create unflattering shadows. Finding the perfect balance of
lighting
in your kitchen is essential for both practical and design reasons.
When designing a kitchen,
kitchen light spacing
is often overlooked or not given enough consideration. However, proper
lighting
is crucial for creating a functional and aesthetically pleasing kitchen. Without adequate lighting, even the most beautifully designed kitchen can feel dark, dull, and uninviting. On the other hand, too much light can be harsh and create unflattering shadows. Finding the perfect balance of
lighting
in your kitchen is essential for both practical and design reasons.
Practical Reasons for Proper Light Spacing
 One of the main reasons for ensuring proper
kitchen light spacing
is for functionality. The kitchen is a space where many important tasks are completed, from cooking and cleaning to reading recipes and meal planning. Without enough
lighting
, these tasks can become difficult and even dangerous. Poorly lit areas can make it challenging to see small details, leading to mistakes and accidents. By strategically placing
lights
throughout the kitchen, you can ensure that each area is well-lit and functional.
One of the main reasons for ensuring proper
kitchen light spacing
is for functionality. The kitchen is a space where many important tasks are completed, from cooking and cleaning to reading recipes and meal planning. Without enough
lighting
, these tasks can become difficult and even dangerous. Poorly lit areas can make it challenging to see small details, leading to mistakes and accidents. By strategically placing
lights
throughout the kitchen, you can ensure that each area is well-lit and functional.
Design Reasons for Proper Light Spacing
 Aside from practicality, proper
kitchen light spacing
also plays a crucial role in the overall design of your kitchen.
Lighting
can enhance the aesthetic appeal of your space by highlighting design features and creating a desired ambiance. For example, under-cabinet
lighting
can add a warm and inviting glow to the room, while pendant
lights
above the kitchen island can act as a focal point and add a touch of elegance. By strategically placing
lights
in your kitchen, you can also create the illusion of a larger space and make the room feel more open and airy.
Aside from practicality, proper
kitchen light spacing
also plays a crucial role in the overall design of your kitchen.
Lighting
can enhance the aesthetic appeal of your space by highlighting design features and creating a desired ambiance. For example, under-cabinet
lighting
can add a warm and inviting glow to the room, while pendant
lights
above the kitchen island can act as a focal point and add a touch of elegance. By strategically placing
lights
in your kitchen, you can also create the illusion of a larger space and make the room feel more open and airy.
Optimizing Your Kitchen Light Spacing
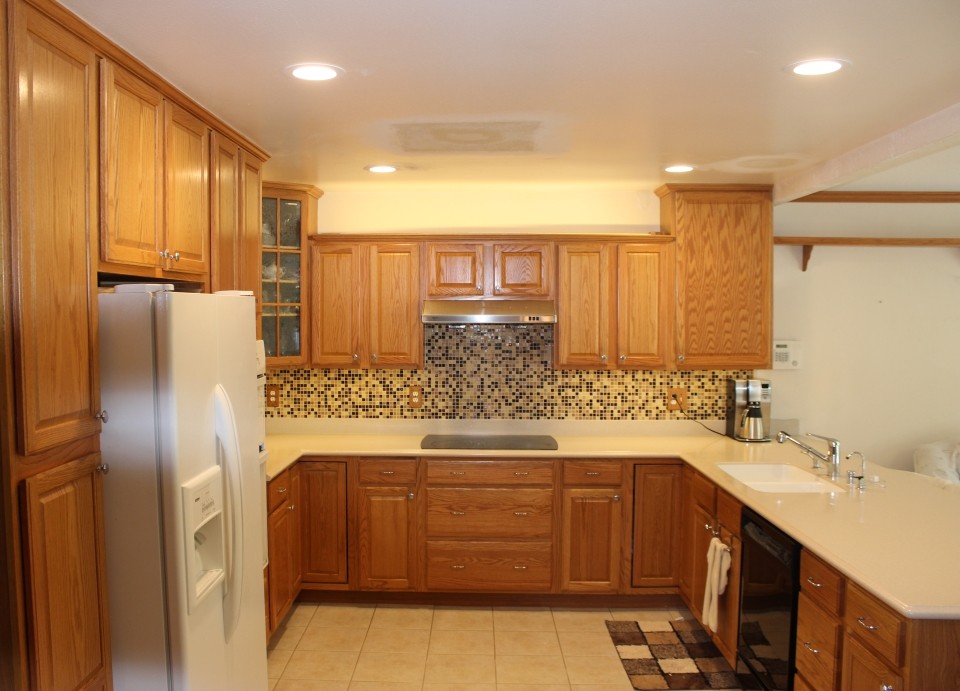 So, how do you determine the best
lighting
spacing for your kitchen? It's essential to consider the layout and size of your kitchen, as well as the function of each area. For example, the
lighting
in the food prep area should be brighter and more focused, while the dining area may benefit from softer, ambient
lighting
. It's also important to mix different types of
lighting
, such as overhead
lights
, task
lights
, and decorative
lights
, to create depth and visual interest.
In conclusion, proper
kitchen light spacing
is crucial for creating a functional and aesthetically pleasing kitchen. It's essential to strike the right balance between practicality and design to ensure that your kitchen is both functional and visually appealing. Consider consulting a professional designer or electrician to help you optimize your
lighting
for a well-designed kitchen that meets all your needs.
So, how do you determine the best
lighting
spacing for your kitchen? It's essential to consider the layout and size of your kitchen, as well as the function of each area. For example, the
lighting
in the food prep area should be brighter and more focused, while the dining area may benefit from softer, ambient
lighting
. It's also important to mix different types of
lighting
, such as overhead
lights
, task
lights
, and decorative
lights
, to create depth and visual interest.
In conclusion, proper
kitchen light spacing
is crucial for creating a functional and aesthetically pleasing kitchen. It's essential to strike the right balance between practicality and design to ensure that your kitchen is both functional and visually appealing. Consider consulting a professional designer or electrician to help you optimize your
lighting
for a well-designed kitchen that meets all your needs.



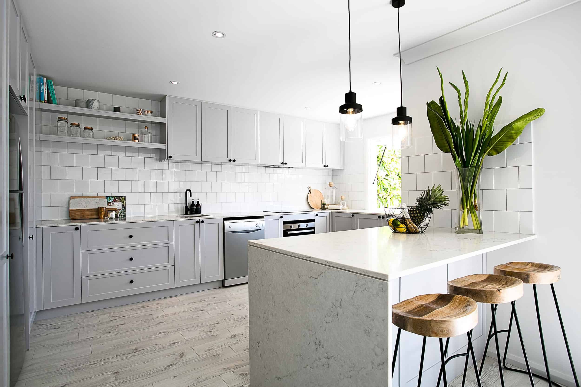





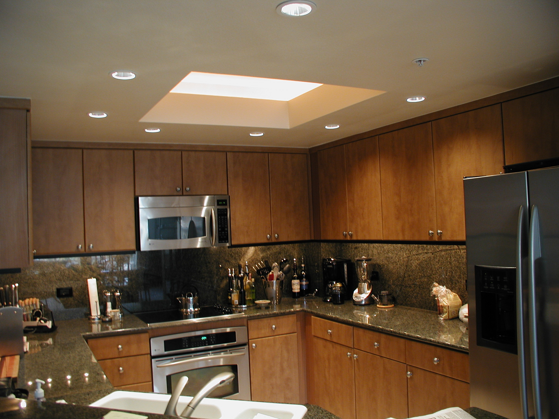
















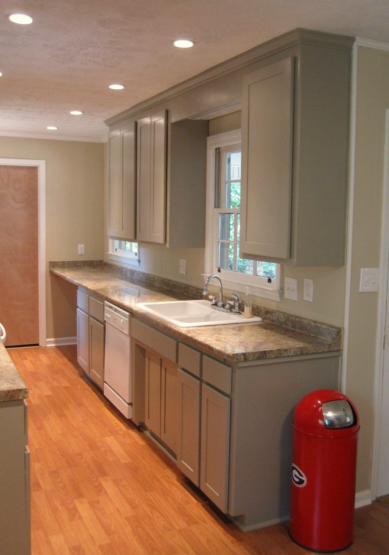
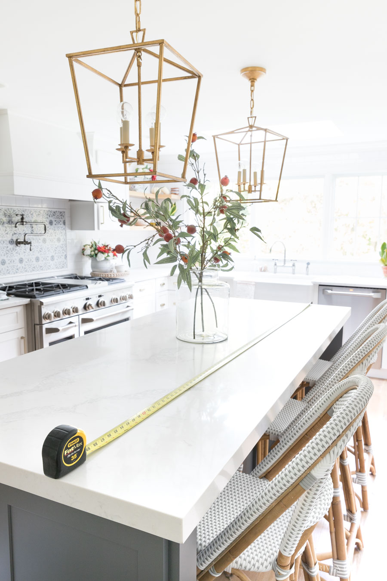






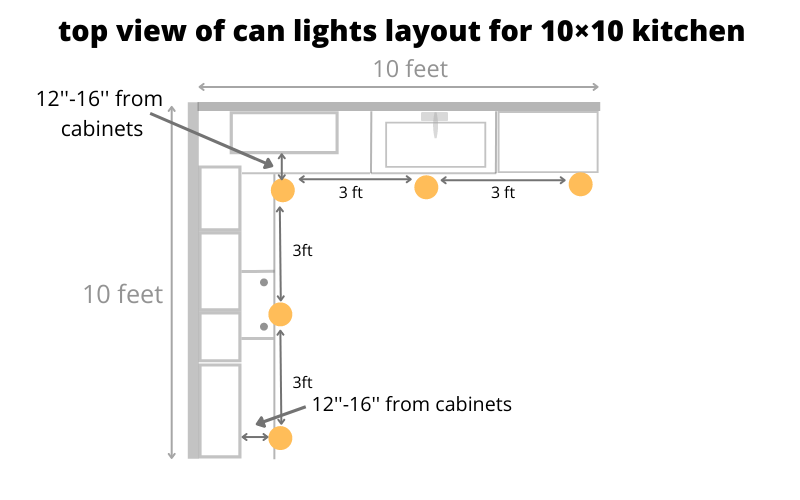



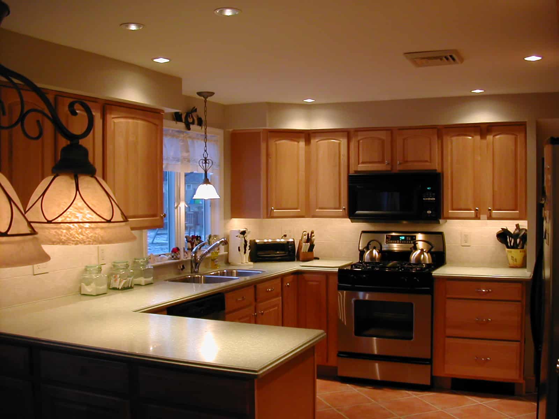



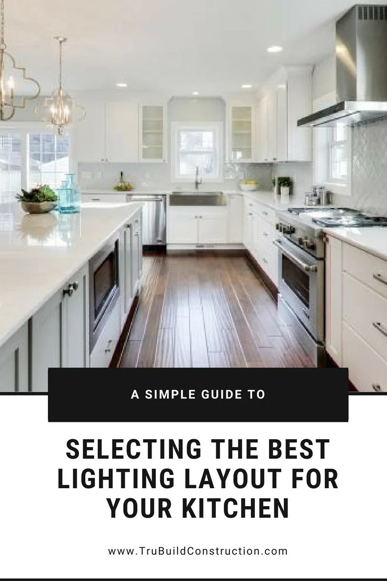


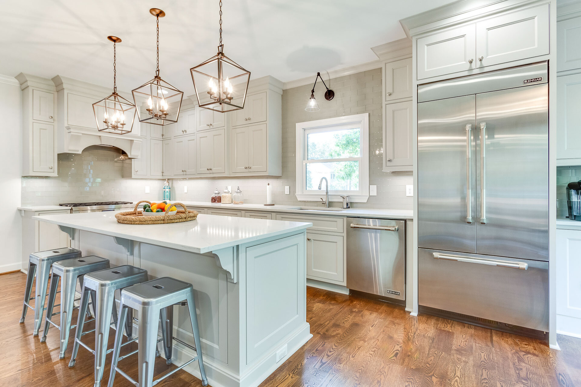



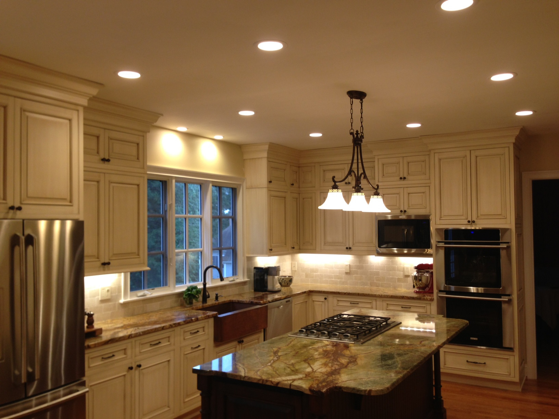
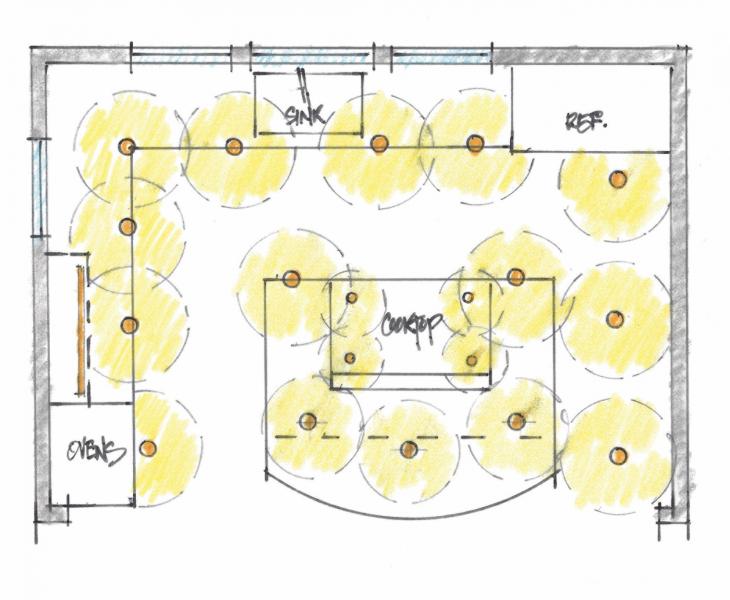
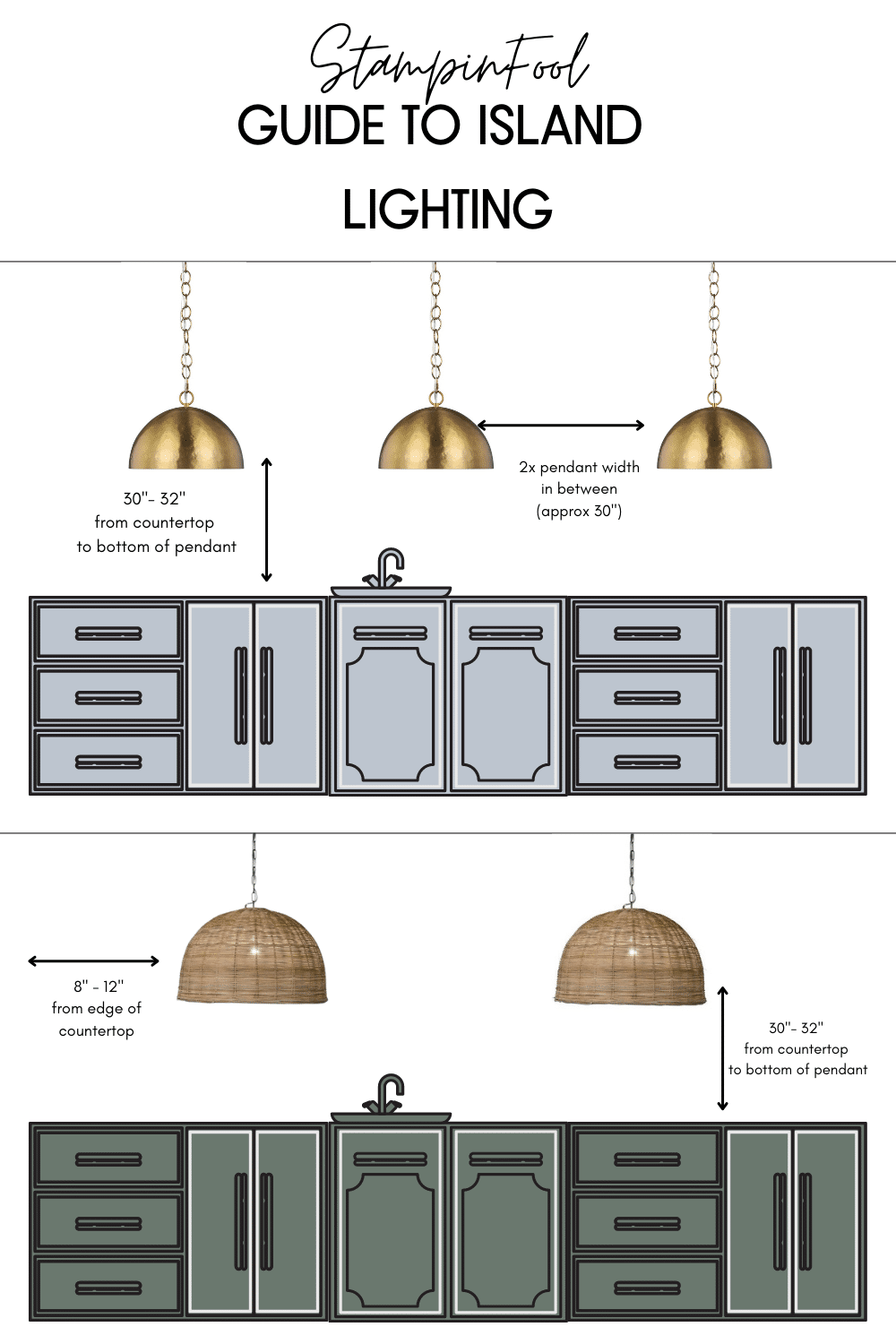
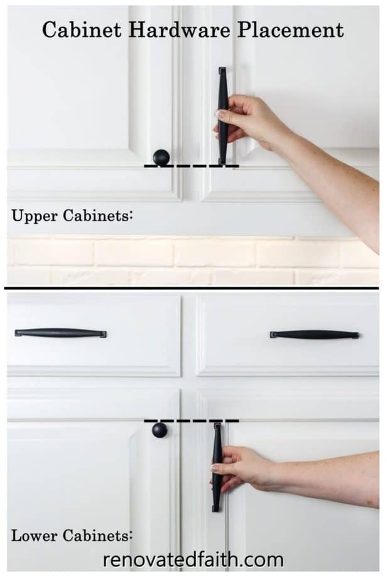
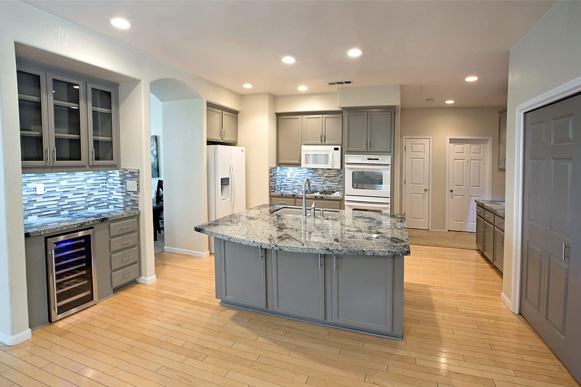

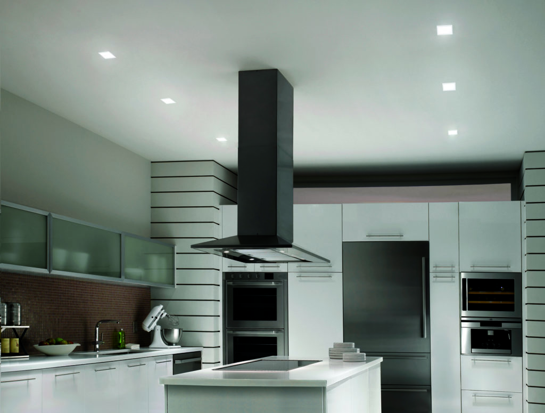
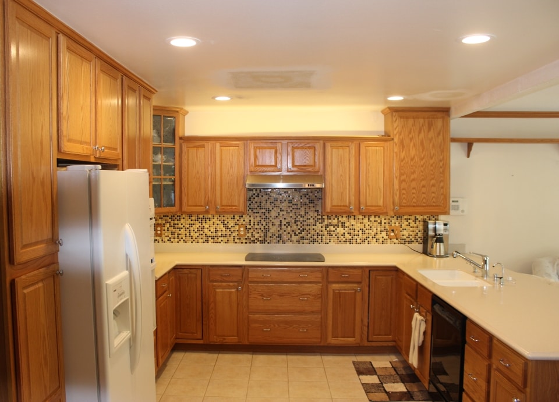
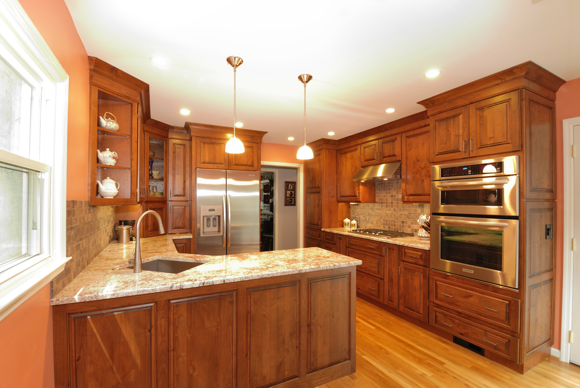






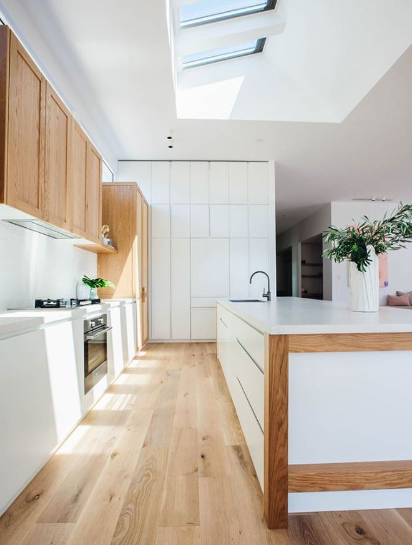






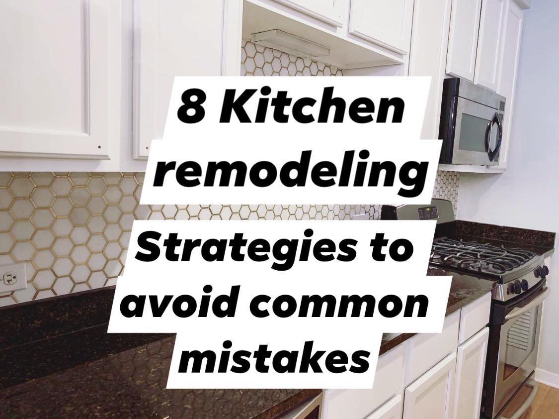





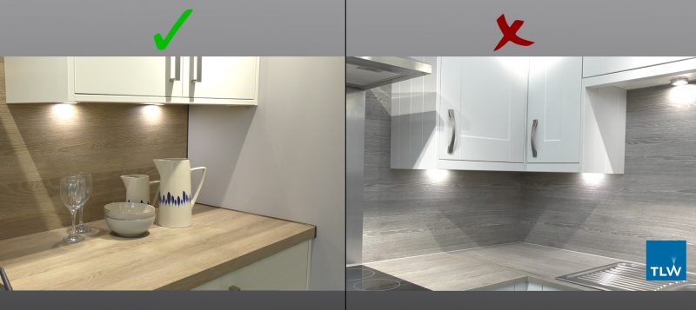
:max_bytes(150000):strip_icc()/distanceinkitchworkareasilllu_color8-216dc0ce5b484e35a3641fcca29c9a77.jpg)



