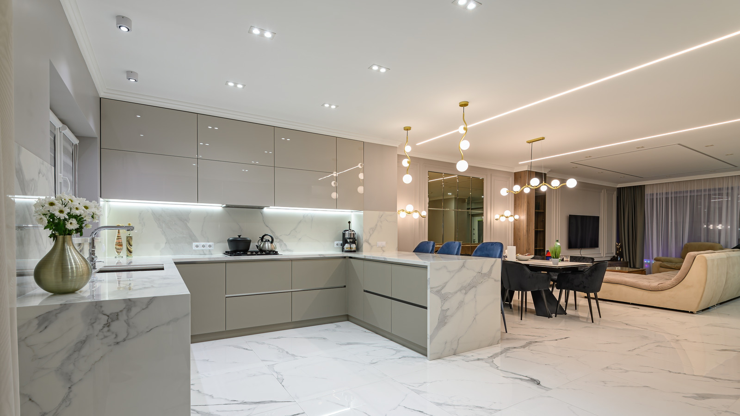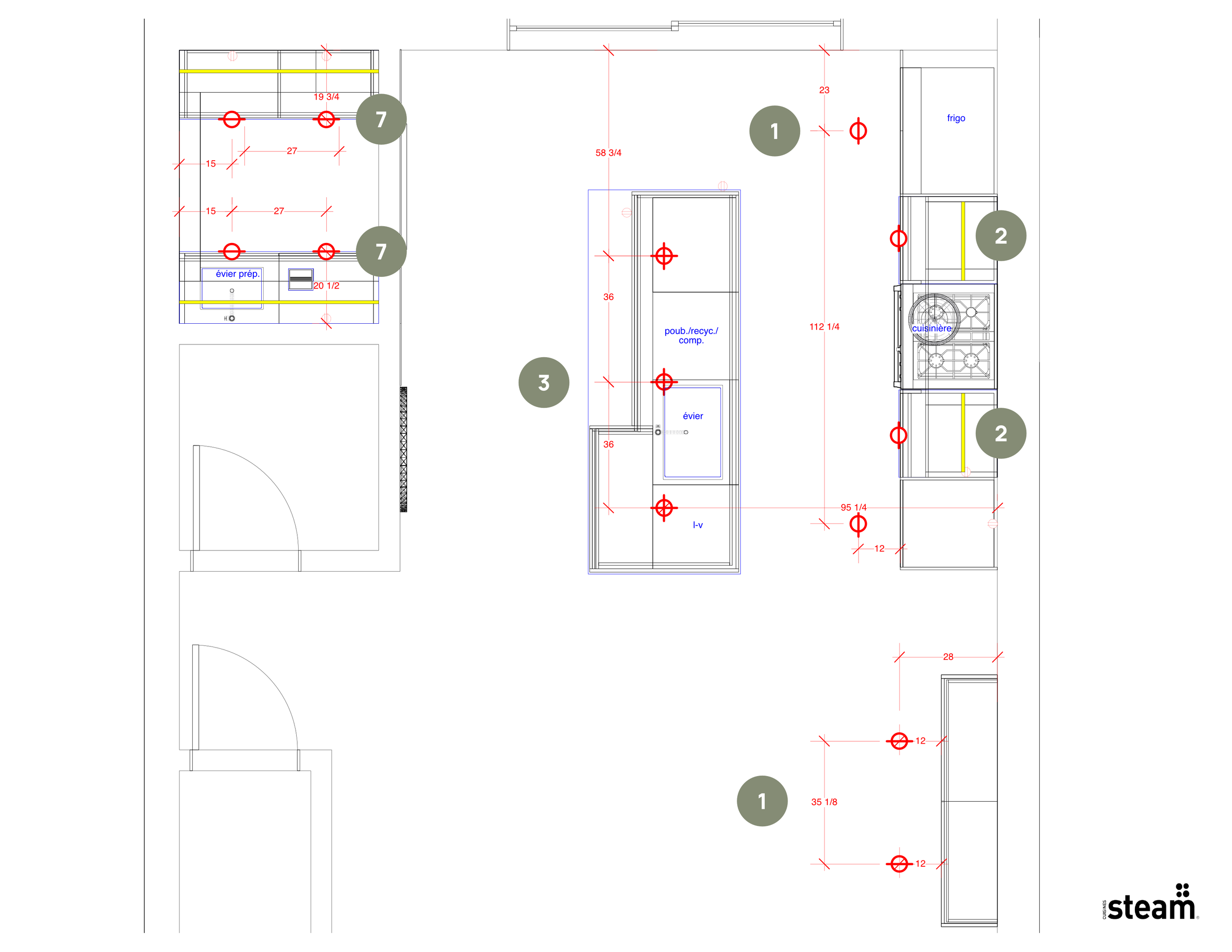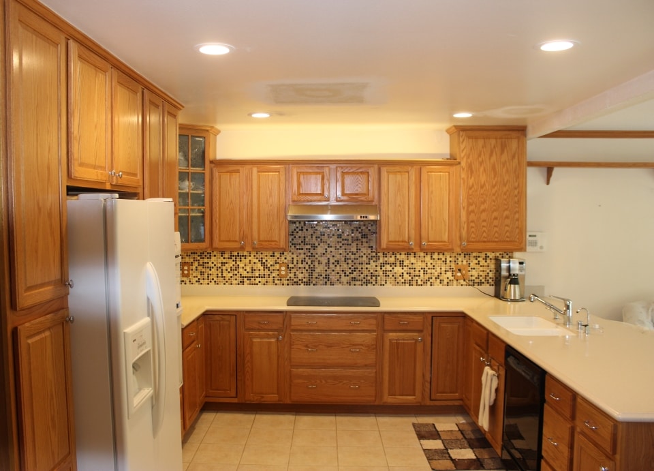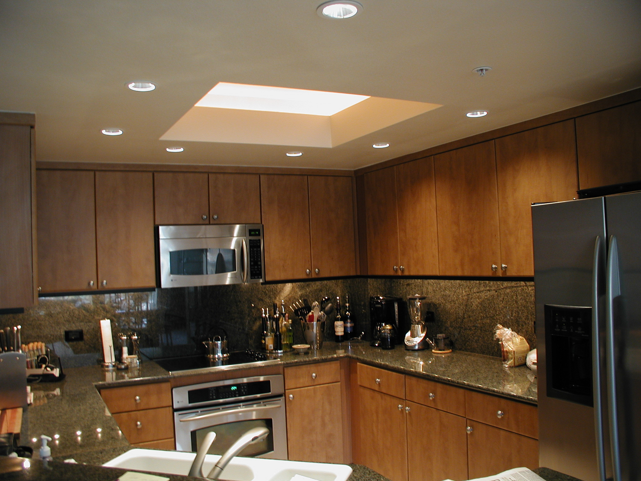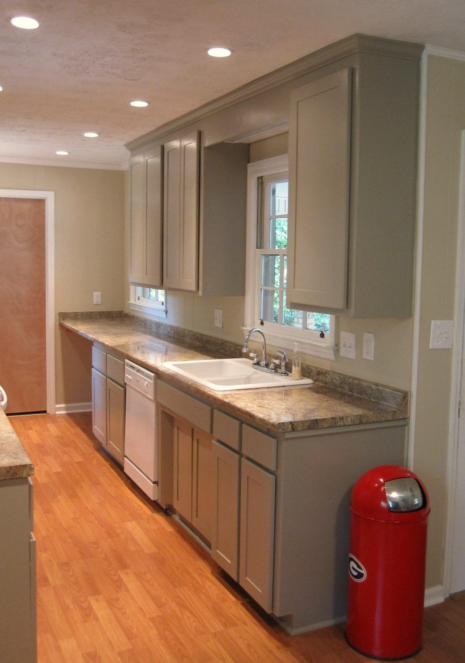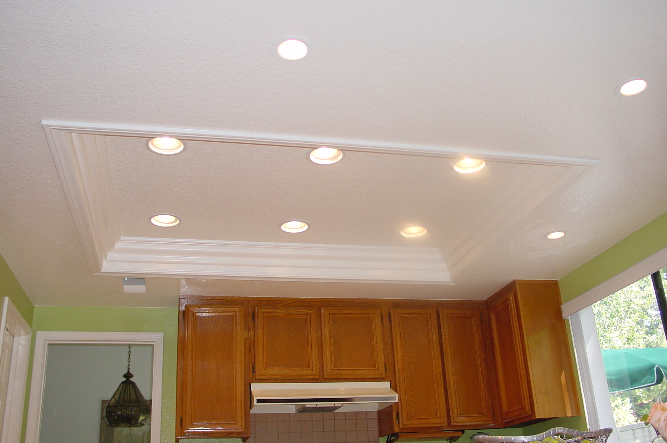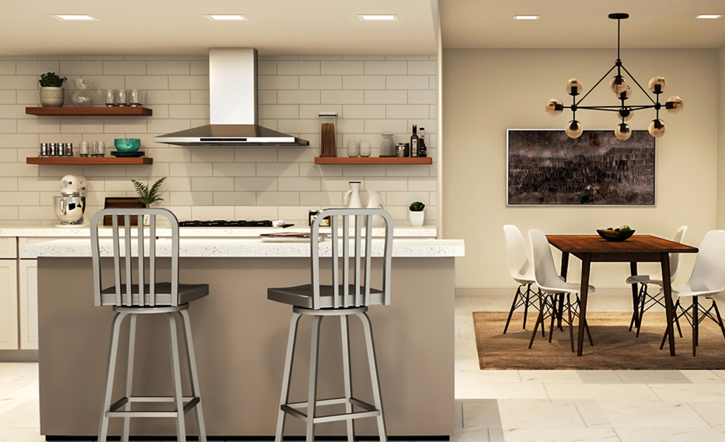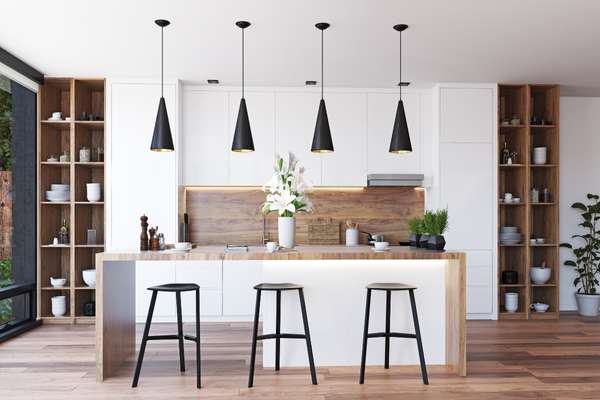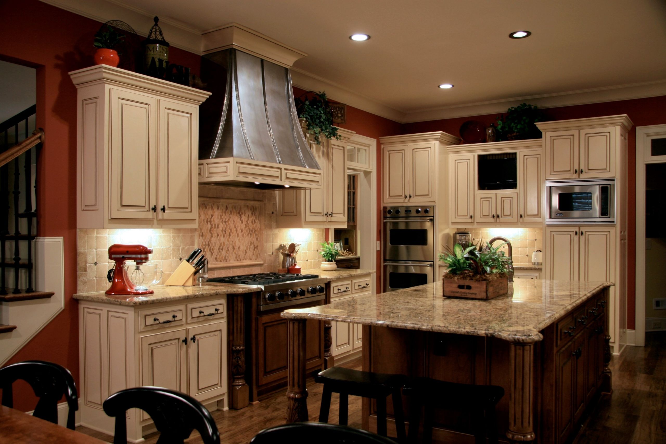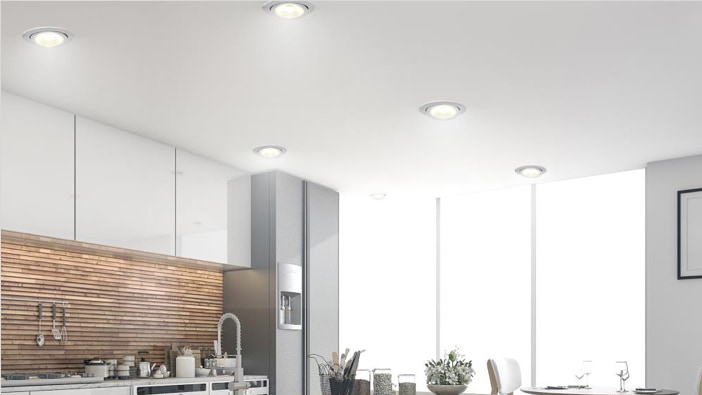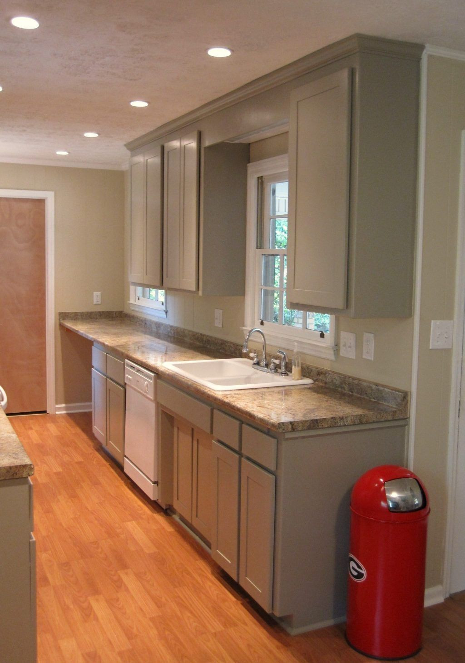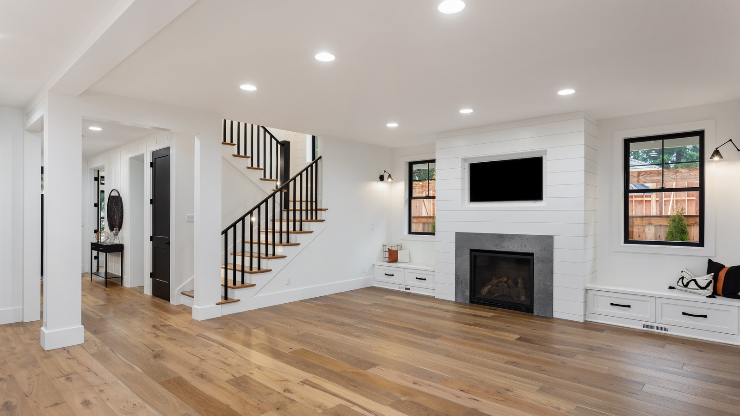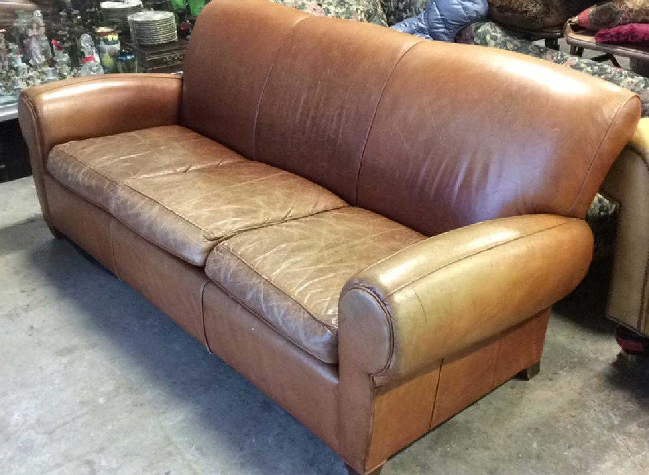Recessed lighting is a popular choice for kitchens because it provides a clean, modern look while also being functional. But with so many options available, it can be overwhelming to figure out the best layout for your kitchen. In this article, we'll provide you with a guide on how to layout recessed lighting in your kitchen to create the perfect balance of style and functionality.How to Layout Recessed Lighting in a Kitchen
Before diving into the specifics of layout, it's important to understand the different types of recessed lighting available. The two main types are incandescent and LED. While incandescent lights are the more traditional option, LED lights are becoming increasingly popular due to their energy efficiency and longer lifespan. Once you've decided on the type of recessed lighting you want, it's time to start planning your layout. Here are some best practices to keep in mind:Kitchen Recessed Lighting Layout Guide
1. Consider the function of the space: The first step in planning your recessed lighting layout is to think about how you use your kitchen. Do you do a lot of cooking? Do you have a dining area in your kitchen? Understanding the function of the space will help you determine where you need the most lighting. 2. Use layers of light: To create a well-lit and visually appealing kitchen, it's important to incorporate different layers of light. This includes ambient lighting (general overall lighting), task lighting (specific task-oriented lighting), and accent lighting (decorative lighting). Recessed lighting can serve as all three layers, depending on its placement and type. 3. Avoid shadows: When installing recessed lighting, make sure to avoid placing them directly above your head, as this can create unflattering shadows. Instead, position them at an angle or to the side of your head for more even lighting.Best Practices for Kitchen Recessed Lighting Layout
Now that you have an understanding of the best practices for kitchen recessed lighting layout, it's time to start designing your lighting plan. Here are some steps to follow: 1. Measure your space: Use a tape measure to determine the dimensions of your kitchen. This will help you determine how many recessed lights you will need and the appropriate spacing for them. 2. Determine the placement: Referencing the best practices mentioned above, decide where you want your recessed lights to go. As a general rule of thumb, they should be placed 4-6 feet apart and about 2-3 feet away from walls. 3. Select the right size: Recessed lights come in different sizes, so it's important to choose the right size for your space. For a standard 8-foot ceiling, a 4-inch light is typically recommended, while a 5-6 inch light is better suited for taller ceilings.Designing a Kitchen Lighting Plan with Recessed Lights
LED recessed lighting offers many benefits for a kitchen, including energy efficiency and longer lifespan. Here are some reasons why you should consider using LED lights in your kitchen: 1. Energy efficiency: LED lights use significantly less energy than incandescent lights, making them a more environmentally friendly and cost-effective option. 2. Longer lifespan: LED lights can last up to 50,000 hours, compared to the 1,200 hours of incandescent lights. This means you won't have to replace them as often, saving you time and money in the long run. 3. Versatility: LED lights come in a variety of color temperatures, allowing you to choose the perfect lighting for your kitchen's ambiance.Creating a Functional Kitchen with LED Recessed Lighting
One of the biggest advantages of recessed lighting is its ability to save space. By installing them into the ceiling, you can free up valuable wall and floor space. To make the most of this, it's important to have a strategic layout plan that maximizes both lighting and space. 1. Use different types of lights: Mix and match different types of recessed lights to create a dynamic and functional lighting plan. For example, use smaller lights in areas where you need more light and larger lights in areas where you want to create a focal point. 2. Add dimmers: Dimmers allow you to adjust the brightness of your recessed lights, giving you more control over the mood and ambiance of your kitchen. They also help save energy and extend the lifespan of your lights. 3. Consider under-cabinet lighting: In addition to recessed lighting, consider adding under-cabinet lighting to your kitchen. This will provide task lighting for areas such as the countertop and backsplash, while also adding an extra layer of light to your space.Maximizing Space with a Strategic Kitchen Recessed Lighting Layout
As mentioned earlier, the size and spacing of your recessed lights will depend on the dimensions of your kitchen. However, here are some general guidelines to keep in mind: 1. For ambient lighting: Place lights 4-6 feet apart and about 2-3 feet away from walls. 2. For task lighting: Place lights 2-3 feet apart and about 1-2 feet away from walls. 3. For accent lighting: Place lights 6-8 feet apart and about 2-3 feet away from walls.Choosing the Right Size and Spacing for Kitchen Recessed Lights
LED recessed lighting not only offers functionality and space-saving benefits, but it also adds a modern and stylish touch to any kitchen. Here are some ways you can make your LED recessed lighting stand out: 1. Choose a trim color: LED recessed lights come in a variety of trim colors, allowing you to match them to your kitchen's color scheme or add a pop of color. 2. Use swivel trims: Swivel trims allow you to adjust the direction of the light, giving you more flexibility in how you use your recessed lights. 3. Get creative with placement: Don't limit yourself to just placing recessed lights in the center of your ceiling. Experiment with different placements, such as above cabinets or in a kitchen island, to add visual interest to your space.Efficient and Stylish: LED Recessed Lighting for Your Kitchen
To summarize, here is a step-by-step guide to planning your kitchen recessed lighting layout: 1. Understand the function of your space. 2. Decide on the type of recessed lighting (incandescent or LED). 3. Measure your space and determine placement. 4. Choose the right size and spacing for your lights. 5. Consider adding under-cabinet lighting and dimmers. 6. Get creative with placement and trim colors.Step-by-Step Guide to Planning Your Kitchen Recessed Lighting Layout
In conclusion, a well-planned LED recessed lighting layout can transform your kitchen into a functional and stylish space. By following the best practices and considering factors such as function, size, and placement, you can create the perfect lighting plan for your kitchen. So don't be afraid to get creative and experiment with different options to find the perfect balance of form and function for your kitchen.Transform Your Kitchen with a Well-Planned LED Recessed Lighting Layout
The Importance of Proper Kitchen LED Recessed Lighting Layout

The Role of Lighting in House Design
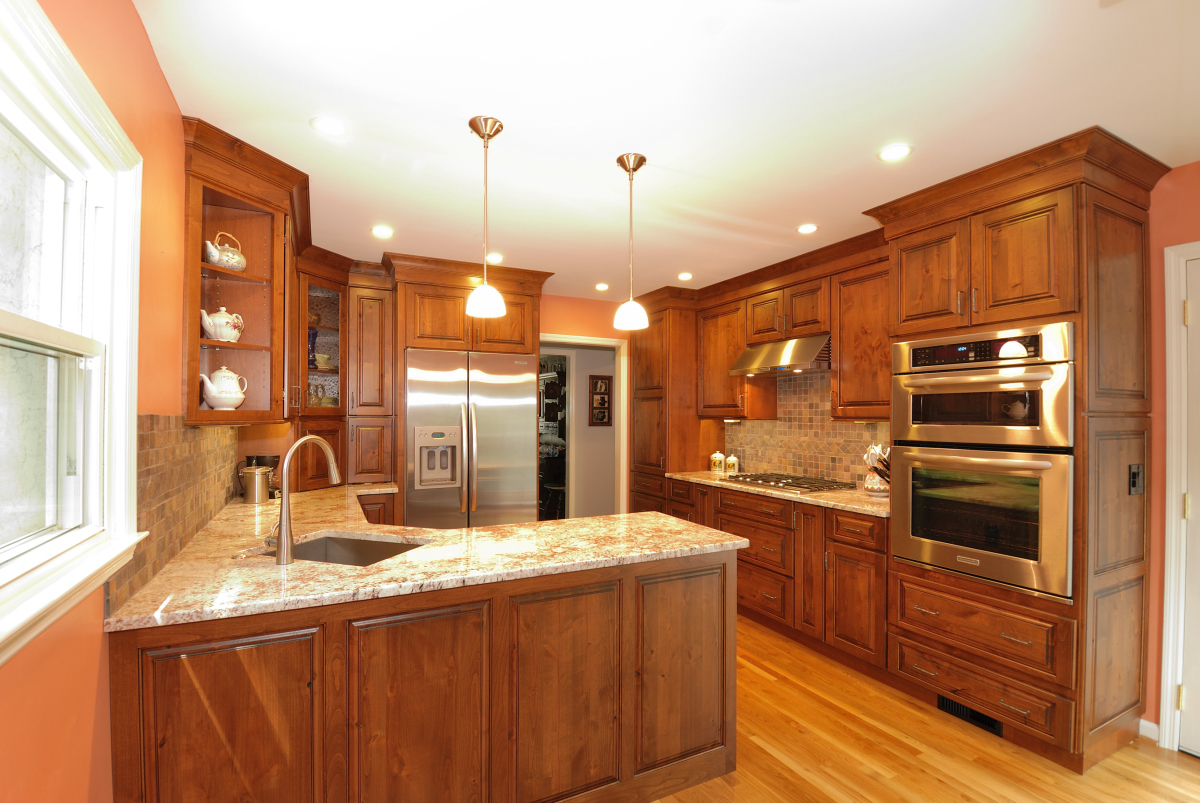 When it comes to designing a house, lighting is often overlooked or considered as an afterthought. However, lighting plays a crucial role in creating a functional and aesthetically pleasing space. In particular, the kitchen is an area where proper lighting is essential for cooking, cleaning, and overall ambiance. One of the most popular and efficient lighting options for kitchens is LED recessed lighting. But, why is the
kitchen LED recessed lighting layout
important? Let's explore the benefits and tips for achieving the perfect layout for your kitchen.
When it comes to designing a house, lighting is often overlooked or considered as an afterthought. However, lighting plays a crucial role in creating a functional and aesthetically pleasing space. In particular, the kitchen is an area where proper lighting is essential for cooking, cleaning, and overall ambiance. One of the most popular and efficient lighting options for kitchens is LED recessed lighting. But, why is the
kitchen LED recessed lighting layout
important? Let's explore the benefits and tips for achieving the perfect layout for your kitchen.
Benefits of LED Recessed Lighting
 LED recessed lighting has become a popular choice among homeowners due to its numerous benefits. Firstly, LED lights are energy-efficient, meaning they consume less electricity compared to traditional incandescent bulbs. This results in lower electricity bills and a longer lifespan for the lights. Additionally, LED lights produce less heat, making them safer and more comfortable to use in the kitchen. They also come in a variety of color temperatures, allowing you to customize the lighting according to your preferences and needs.
LED recessed lighting has become a popular choice among homeowners due to its numerous benefits. Firstly, LED lights are energy-efficient, meaning they consume less electricity compared to traditional incandescent bulbs. This results in lower electricity bills and a longer lifespan for the lights. Additionally, LED lights produce less heat, making them safer and more comfortable to use in the kitchen. They also come in a variety of color temperatures, allowing you to customize the lighting according to your preferences and needs.
Tips for Achieving the Perfect Kitchen LED Recessed Lighting Layout
 When it comes to
designing a kitchen with LED recessed lighting
, there are a few key factors to keep in mind. The first is the placement of the lights. It is essential to have a proper balance of general ambient lighting and task lighting in the kitchen. This means strategically placing the recessed lights to provide overall illumination while also having additional lights above work areas such as the sink, stove, and countertops.
Another crucial aspect is the spacing between the lights. This will depend on the size of your kitchen and the type of LED lights you are using. In general, the rule of thumb is to space the lights about 4-6 feet apart for an even distribution of light. It is also essential to consider the height of your ceiling and the beam angle of the lights to avoid any glare or shadows.
When it comes to
designing a kitchen with LED recessed lighting
, there are a few key factors to keep in mind. The first is the placement of the lights. It is essential to have a proper balance of general ambient lighting and task lighting in the kitchen. This means strategically placing the recessed lights to provide overall illumination while also having additional lights above work areas such as the sink, stove, and countertops.
Another crucial aspect is the spacing between the lights. This will depend on the size of your kitchen and the type of LED lights you are using. In general, the rule of thumb is to space the lights about 4-6 feet apart for an even distribution of light. It is also essential to consider the height of your ceiling and the beam angle of the lights to avoid any glare or shadows.


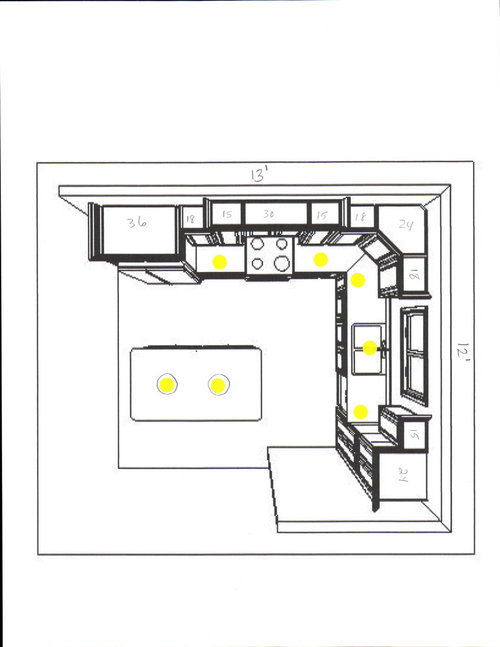
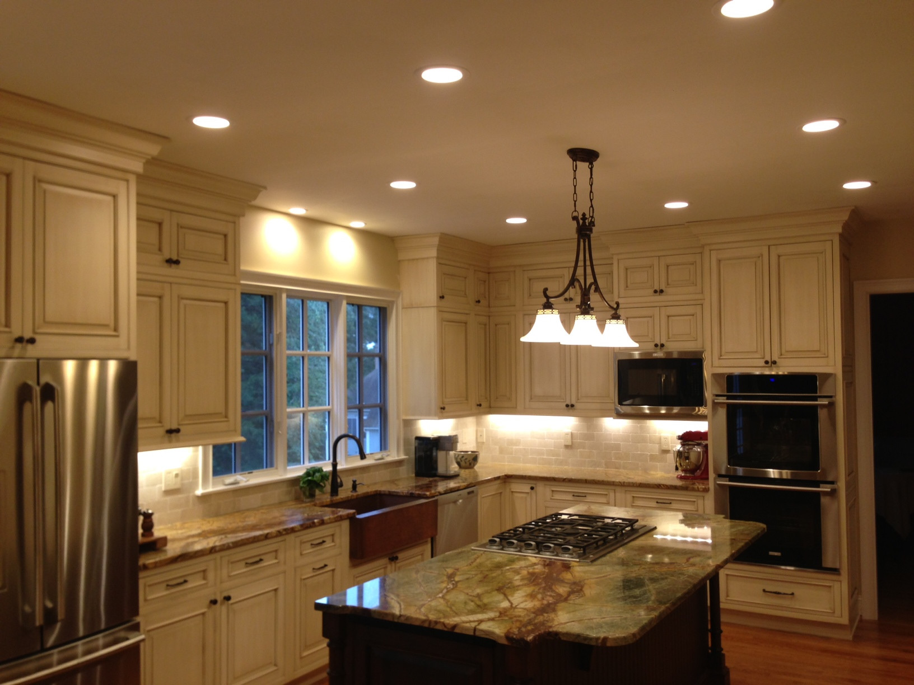









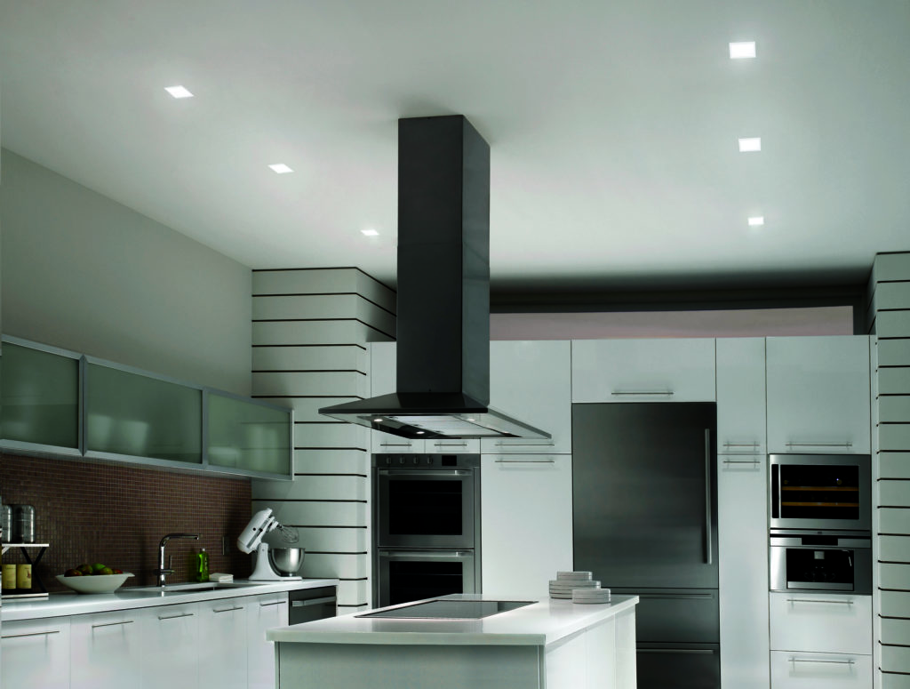
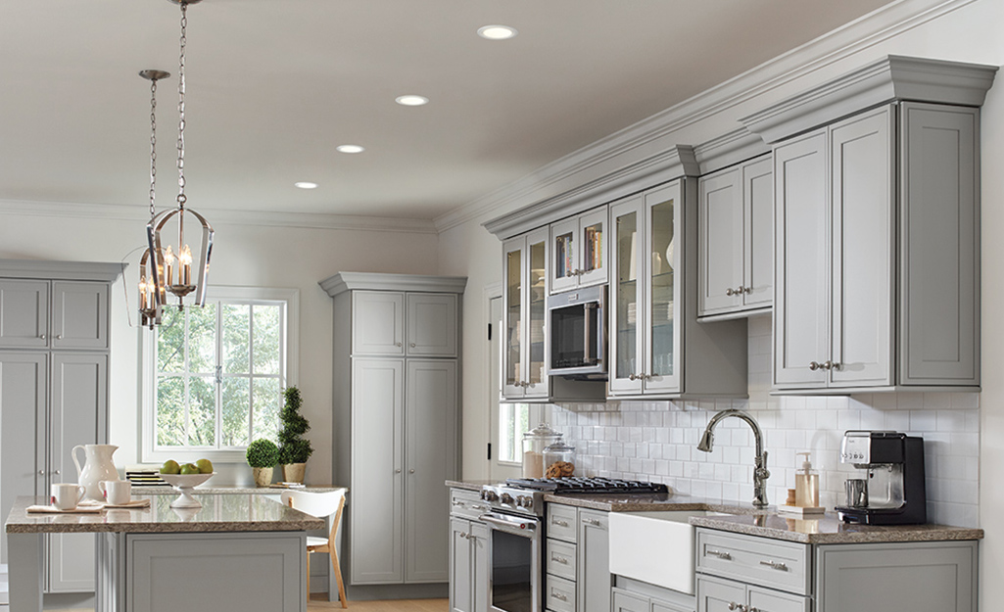
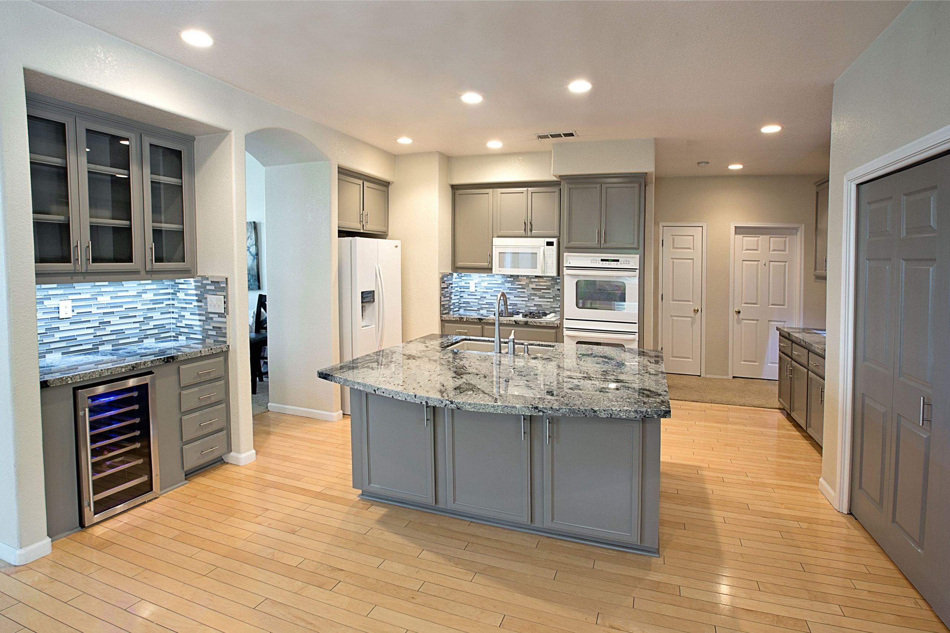






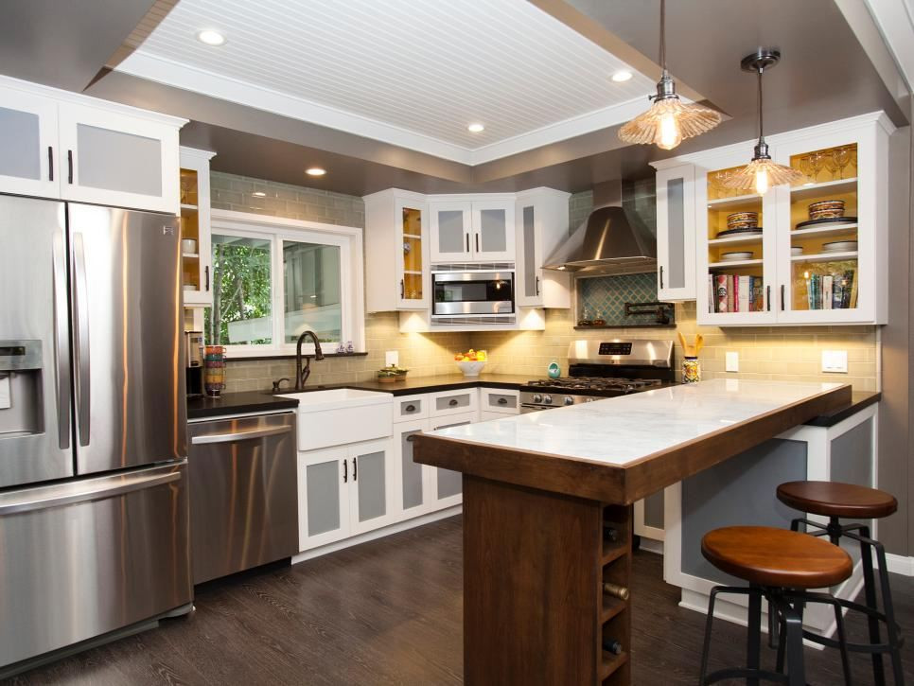





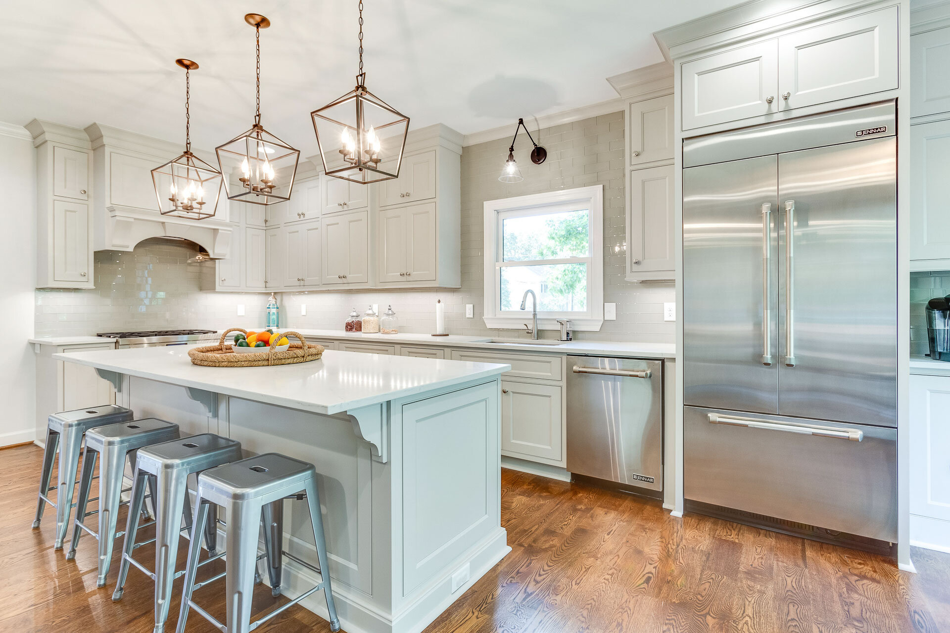
:max_bytes(150000):strip_icc()/kitchenrecessedlighting-GettyImages-155383268-dec5caad600541ff81cbdd6d06846c66.jpg)
