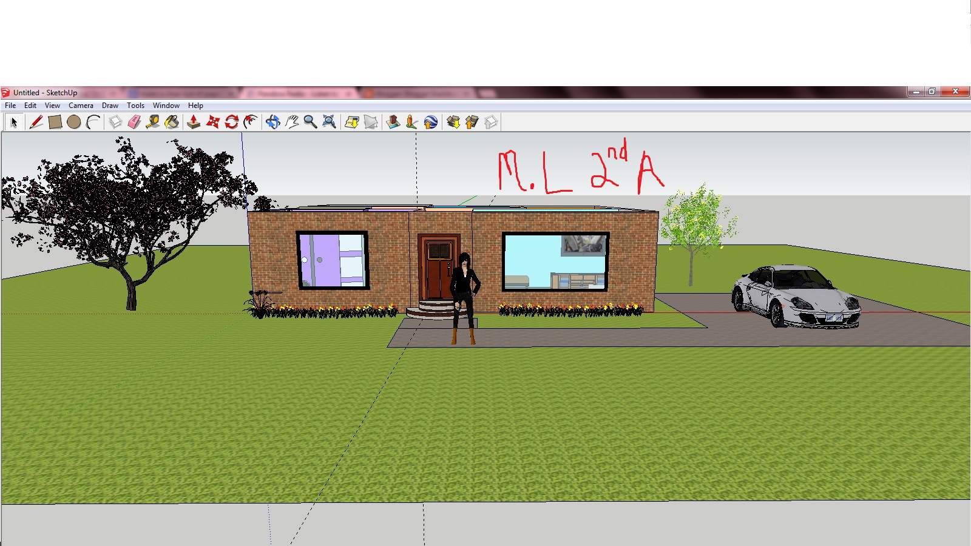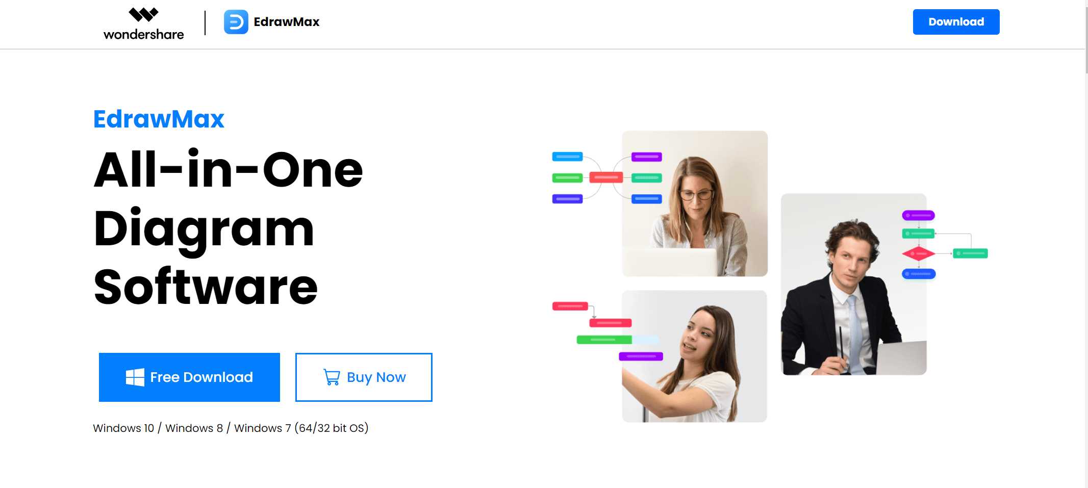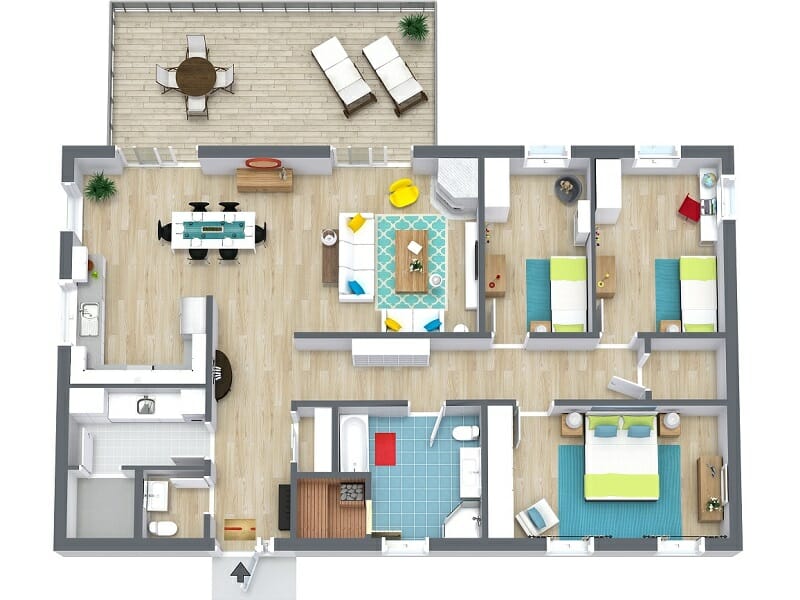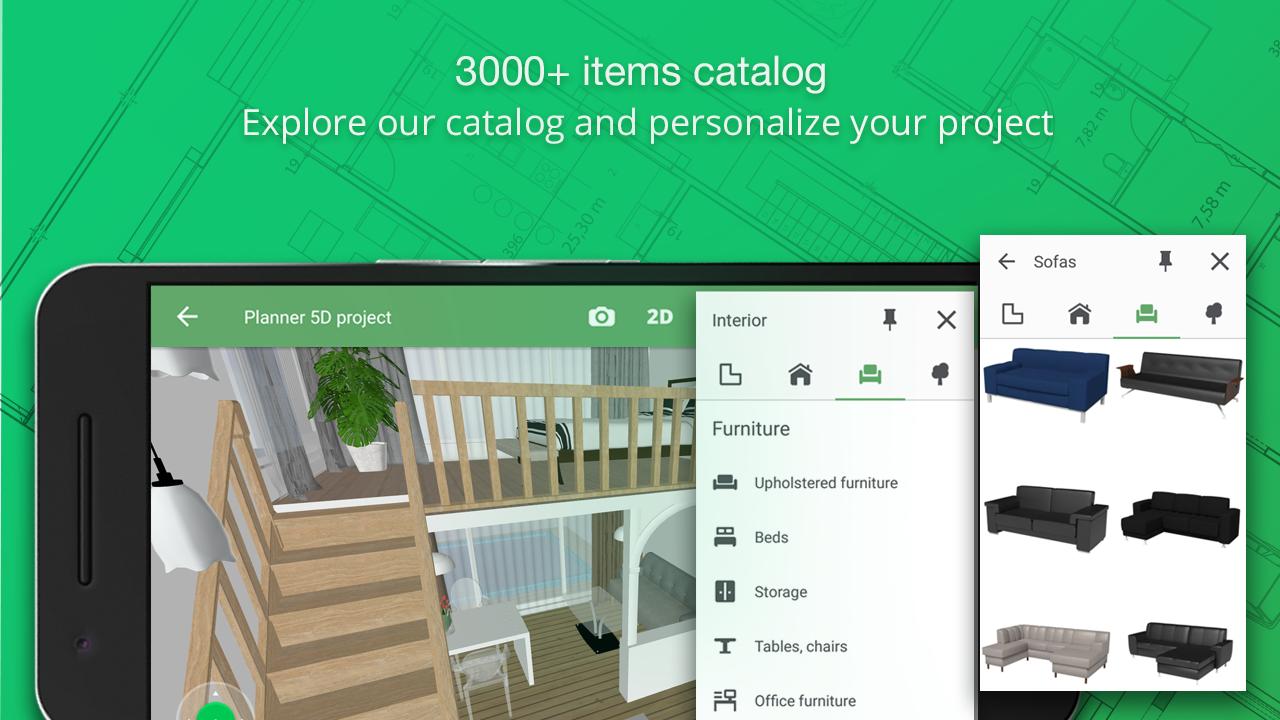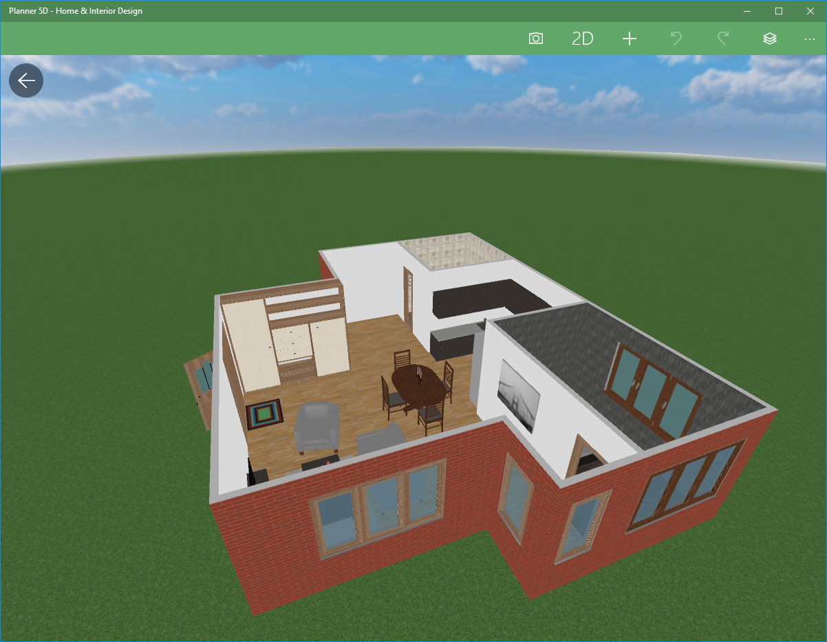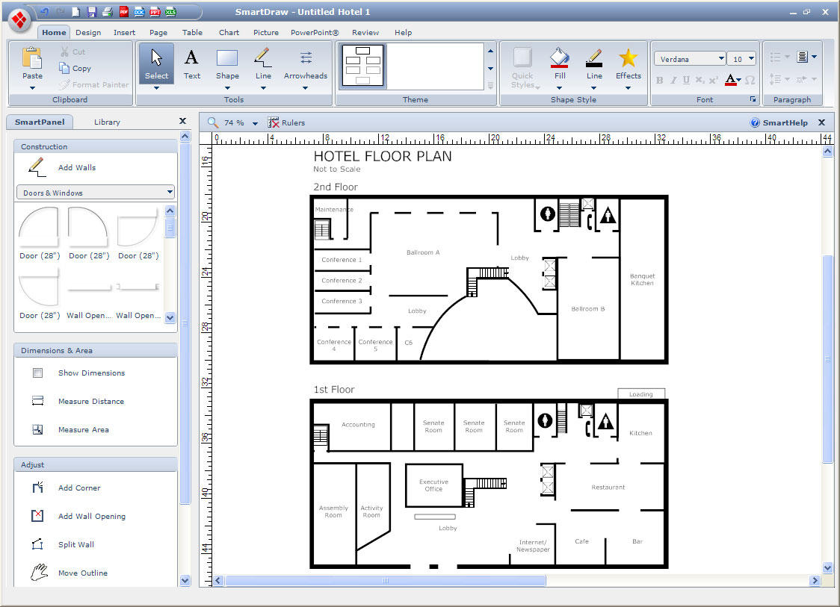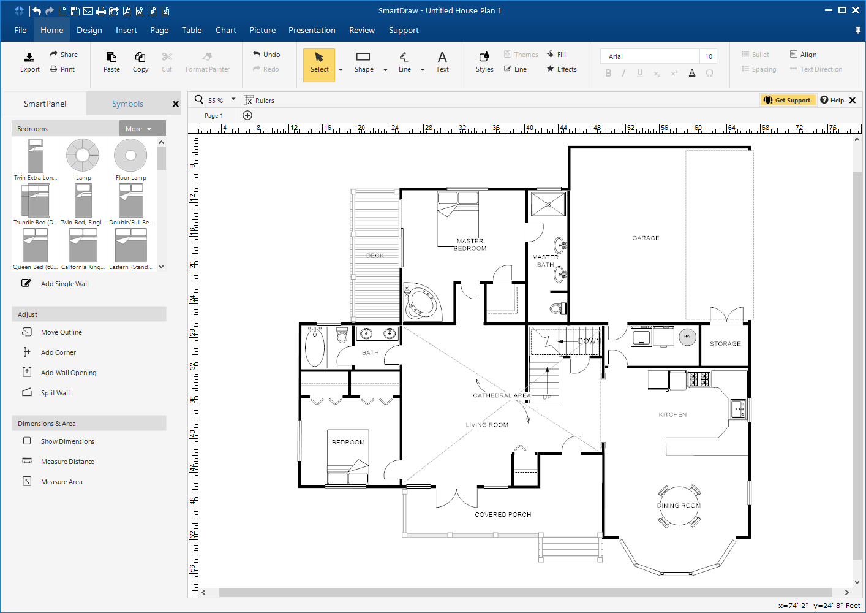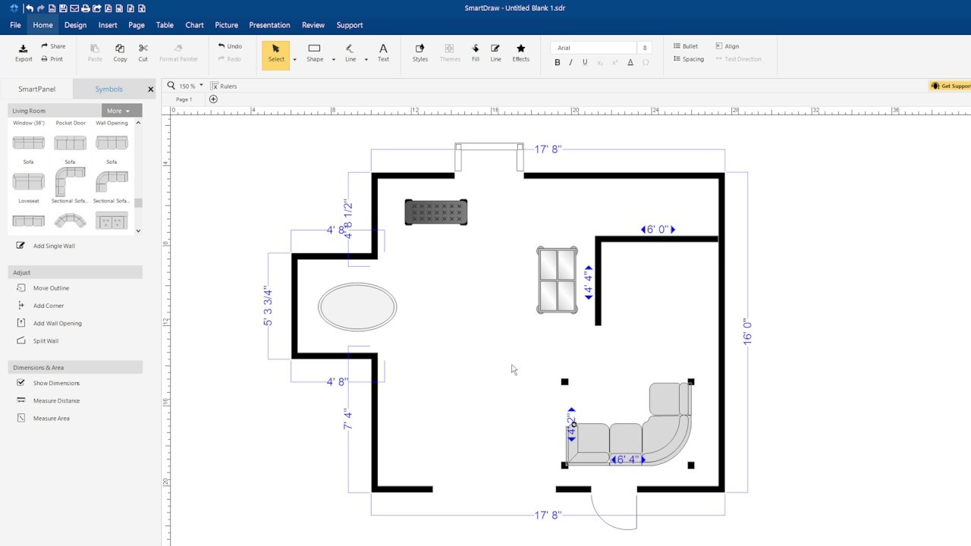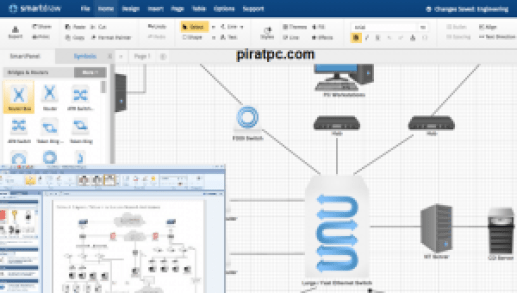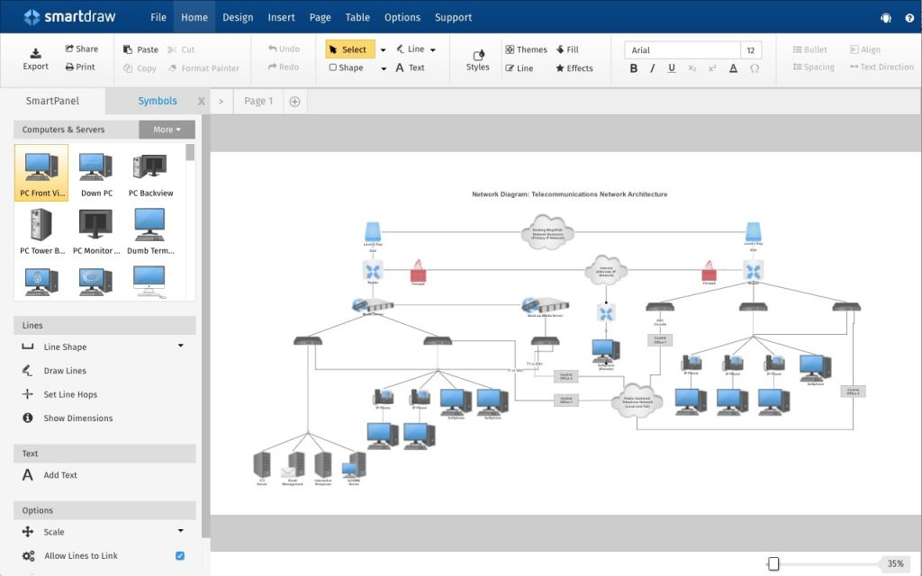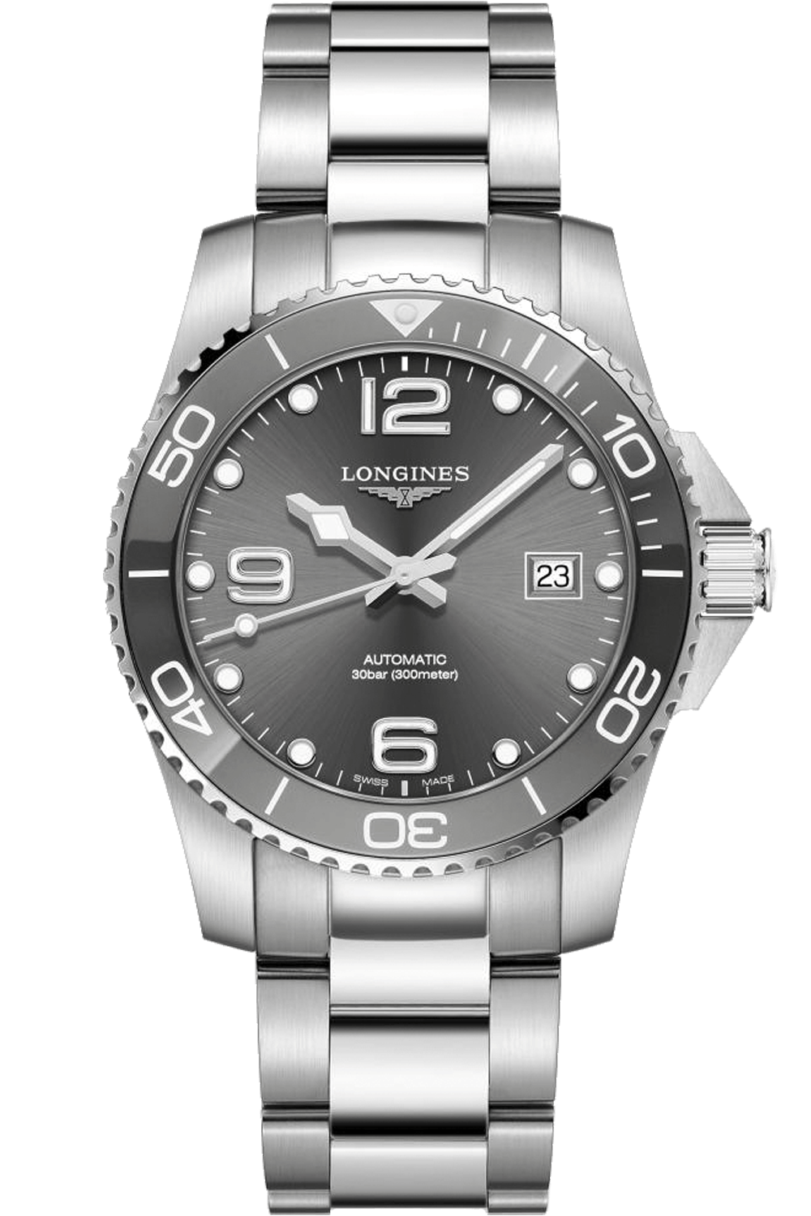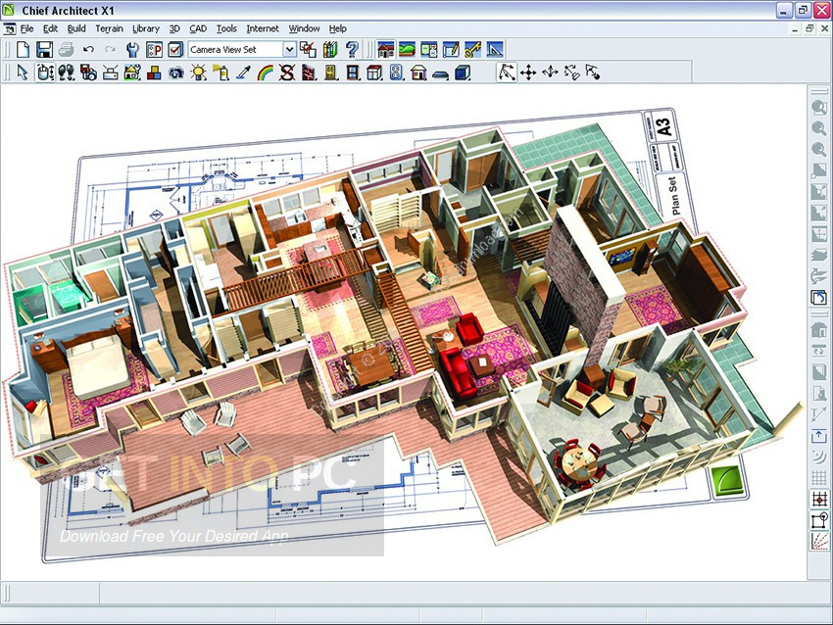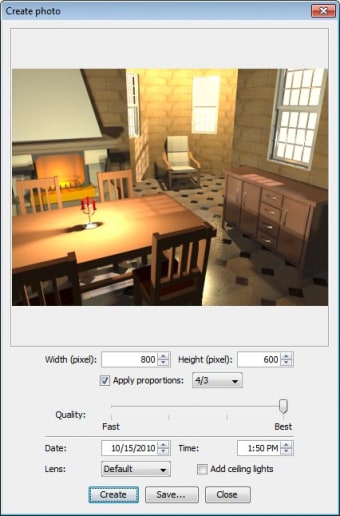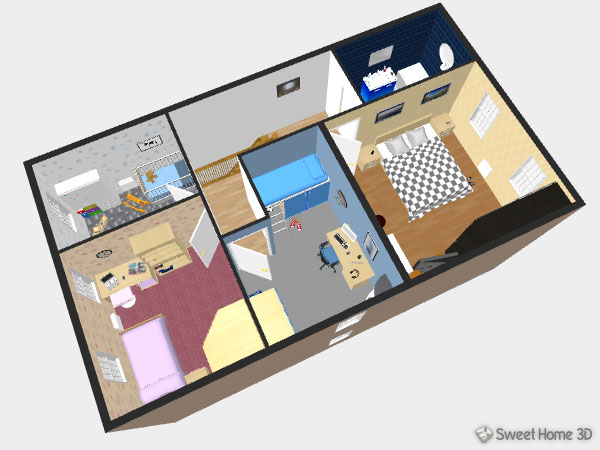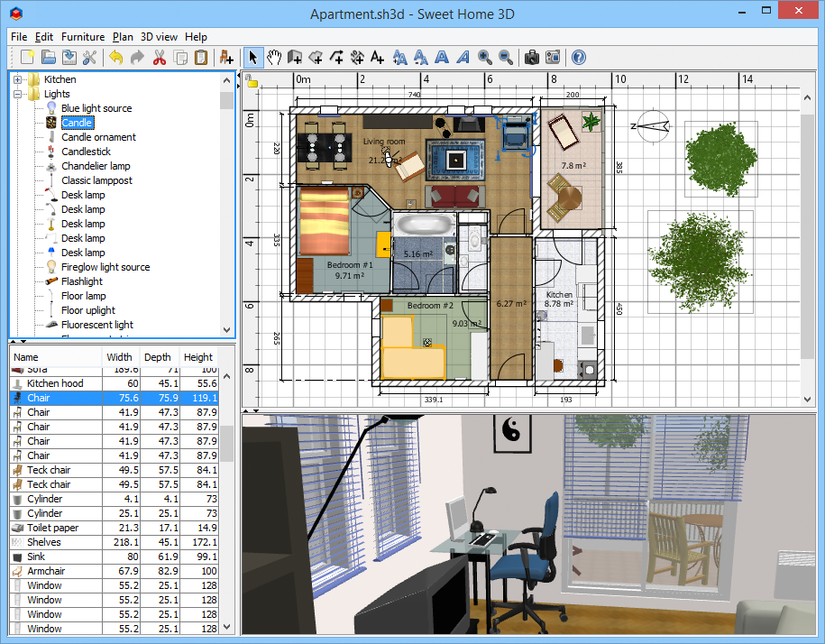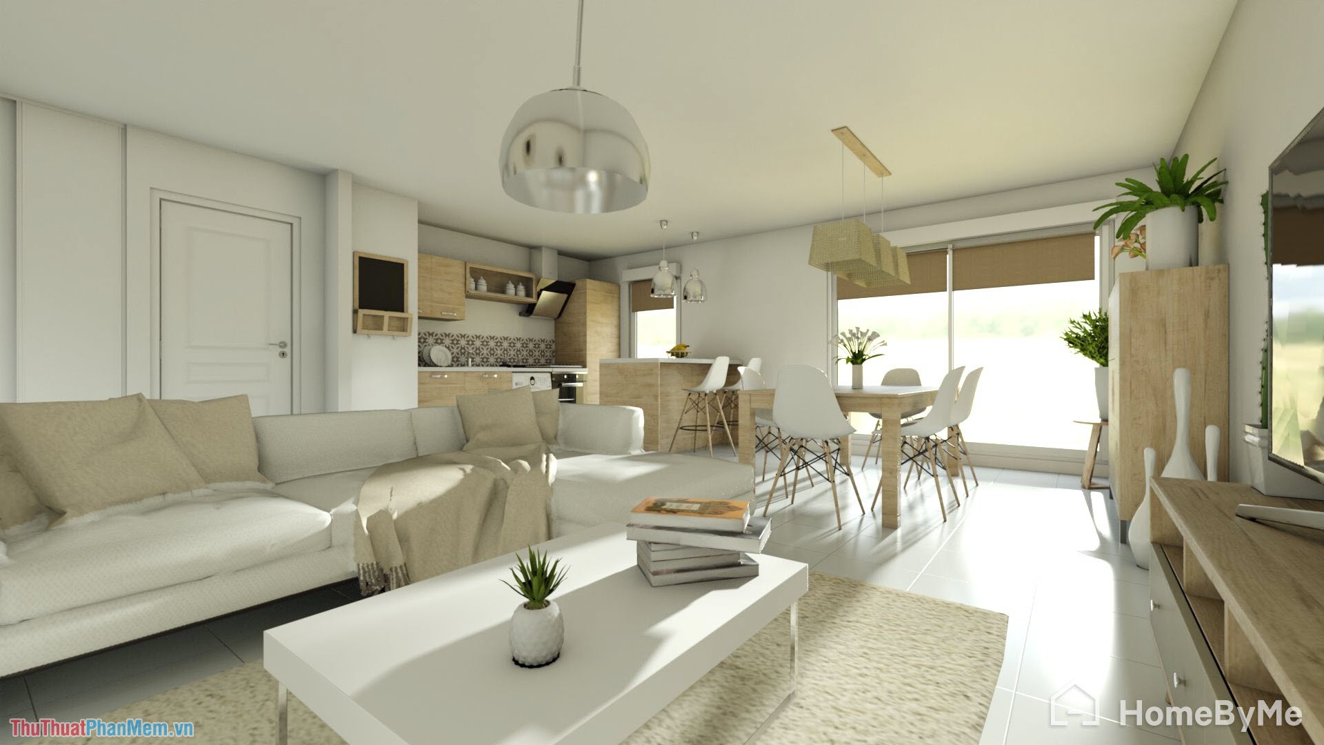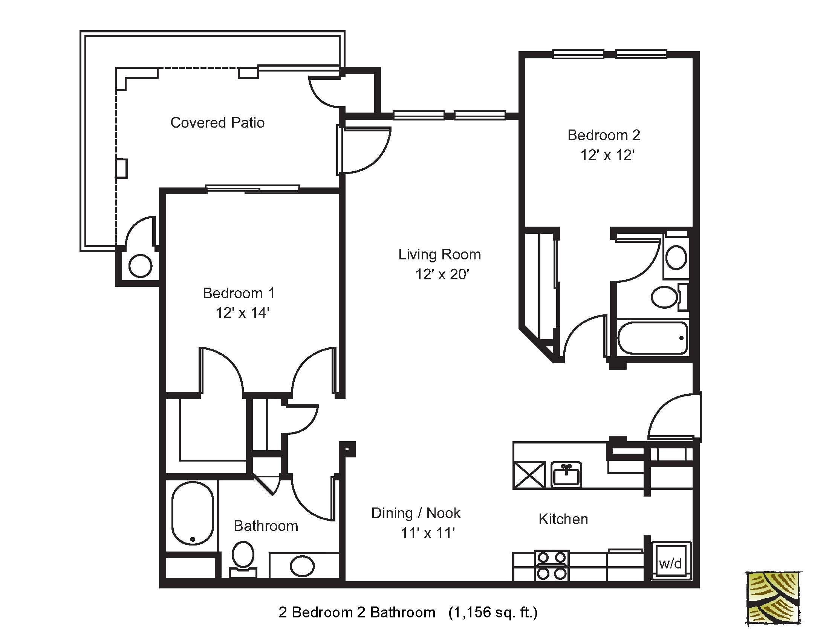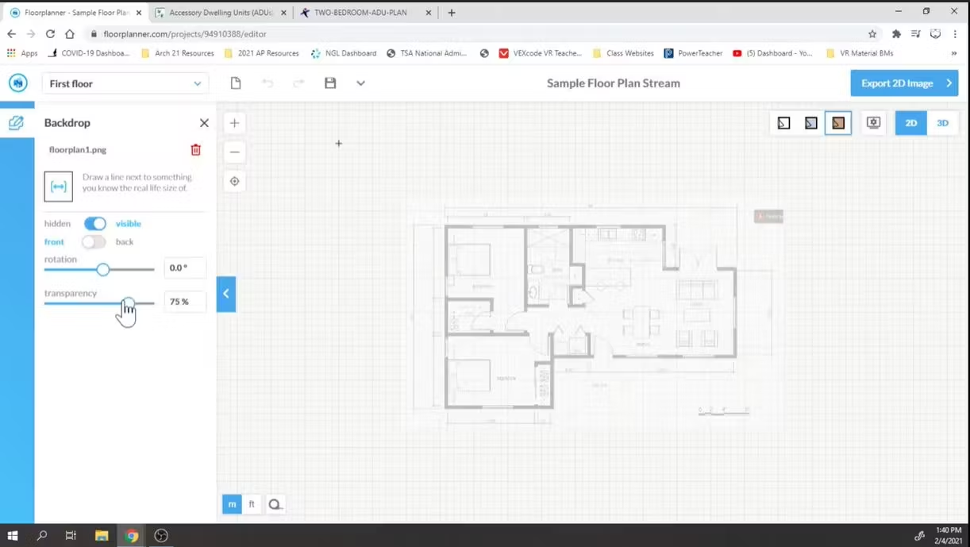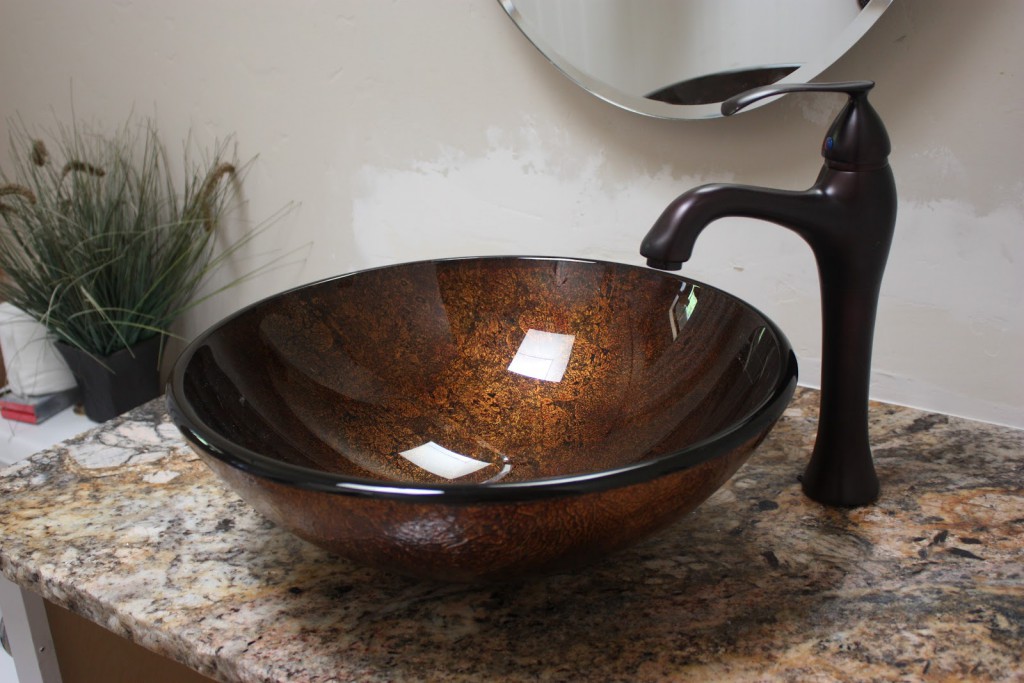With over 70 years of experience in designing and furnishing homes, it's no wonder that IKEA has one of the best kitchen layout designer software in the market. The IKEA Home Planner is a free tool that allows users to plan and design their dream kitchen with ease. It offers a wide range of customizable options, from cabinet styles to appliances, to create the perfect layout for your space. Using the IKEA Home Planner is simple and straightforward. With just a few clicks, you can drag and drop items onto the virtual kitchen space and see how they look together. The best part is that you can also get a price estimate for your design, making it a practical and efficient tool for budget-conscious individuals. Whether you're a beginner or an experienced designer, the IKEA Home Planner is a must-try for anyone looking for a user-friendly and functional kitchen layout designer software.1. IKEA Home Planner
For those who prefer a more advanced and professional kitchen layout designer software, SketchUp is a top choice. This 3D modeling software is widely used in architecture, interior design, and construction industries. It offers a comprehensive set of tools and features that allow you to create detailed and realistic kitchen designs. With SketchUp, you can create a 3D model of your kitchen, add cabinets, appliances, and other elements, and even visualize the lighting and materials. The software also has a vast library of pre-made models and textures, making it easier to design your dream kitchen. Plus, with its intuitive interface and tutorials, even beginners can quickly grasp the basics and create impressive designs. While SketchUp does have a paid version, the free version offers more than enough features for most kitchen design needs.2. SketchUp
If you're looking for a kitchen layout designer software that offers a balance of functionality and affordability, RoomSketcher is worth checking out. This online tool allows you to design your kitchen in 2D and 3D, giving you a realistic preview of how your space will look like. RoomSketcher has a vast library of kitchen designs, from traditional to modern, that you can choose from. You can also customize the layout, add furniture and appliances, and even change the walls and flooring. The software also has a feature that lets you create a 360-degree panoramic view of your kitchen, giving you a more immersive experience. With its user-friendly interface and practical features, RoomSketcher is an excellent option for both homeowners and professionals looking for a reliable kitchen layout designer software.3. RoomSketcher
Planner 5D is a free kitchen layout designer software that's perfect for those who want to design their space on their mobile devices. This app is available on both iOS and Android, making it convenient for users on-the-go. Planner 5D offers an extensive catalog of furniture, appliances, and decorative items that you can add to your kitchen design. It also has a feature that lets you visualize the space in 3D, giving you a better perspective of your layout. Plus, with its augmented reality feature, you can see how your design looks like in your actual kitchen. While the free version of Planner 5D has basic features, you can upgrade to the paid version for more advanced tools and unlimited projects.4. Planner 5D
SmartDraw is a cloud-based diagramming software that has a dedicated feature for designing kitchens. With its drag-and-drop interface, you can easily create a professional-looking kitchen layout in minutes. SmartDraw has a vast library of templates and symbols that you can use to create your dream kitchen. You can also add custom dimensions, change the style and color of cabinets and appliances, and even add lighting and textures to your design. The software also allows you to collaborate with others, making it a practical tool for designers working with clients virtually. While SmartDraw is a paid software, it offers a free trial, so you can test it out before committing to a subscription.5. SmartDraw
Homestyler is a free online tool that offers an extensive range of features for designing and visualizing your kitchen layout. With its user-friendly interface, you can easily create 2D and 3D designs, add furniture and décor, and even change the color and texture of walls and flooring. One unique feature of Homestyler is its drag-and-drop functionality, which allows you to import your own images and use them in your design. This feature makes it easier to personalize your kitchen and visualize how it will look like in your space. The software also has a feature that lets you take a virtual tour of your design, giving you a more immersive experience. Homestyler is a great option for beginners and professionals alike, offering a wide range of tools and features for free.6. Homestyler
Chief Architect is a powerful and comprehensive kitchen layout designer software that's widely used by professionals in the industry. This software offers a vast range of tools and features, making it one of the most sophisticated options in the market. With Chief Architect, you can design your kitchen in 2D and 3D, add custom dimensions, and even create a photorealistic rendering of your design. The software also has an extensive catalog of furniture, appliances, and materials, making it easier to create a realistic and detailed layout. Plus, with its extensive video tutorials and support resources, you can quickly learn how to use the software and create impressive designs. While Chief Architect is a paid software, it's worth the investment for professionals and serious hobbyists looking for a top-of-the-line kitchen layout designer.7. Chief Architect
Sweet Home 3D is a free and open-source kitchen layout designer software that offers a wide range of features for designing your space. This software has a simple and intuitive interface, making it easy for beginners to use. Sweet Home 3D allows you to create a 2D and 3D design of your kitchen, add custom dimensions, and even import furniture and objects from its extensive library. You can also add textures and lighting to your design, giving you a realistic preview of your layout. The software also has a feature that lets you take a virtual tour of your design, making it easier to visualize the space. For those looking for a free and user-friendly kitchen layout designer software, Sweet Home 3D is a great option.8. Sweet Home 3D
HomeByMe is an online software that offers a comprehensive set of tools for designing your kitchen layout. It has a user-friendly interface that allows you to create 2D and 3D designs, add furniture and appliances, and even change the color and texture of walls and flooring. One unique feature of HomeByMe is its integration with real brands and products, making it easier to design your kitchen with actual items. The software also has a feature that lets you take a 360-degree panoramic view of your design, giving you a more immersive experience. Plus, with its cloud-based platform, you can access and work on your projects from any device. While HomeByMe is a paid software, it offers a free version with limited features, making it a great option for those on a budget.9. HomeByMe
Floorplanner is a comprehensive and user-friendly kitchen layout designer software that offers a wide range of features for designing your space. It allows you to create 2D and 3D designs, add furniture and décor, and even change the lighting and materials of your layout. With Floorplanner, you can also create a detailed and accurate floor plan of your kitchen, making it easier to visualize the space. The software also has a feature that lets you collaborate with others, making it a practical tool for designers working with clients remotely. Plus, with its extensive library of objects and textures, you can create a realistic and personalized kitchen design. Whether you're a homeowner or a professional designer, Floorplanner is a versatile and efficient tool for creating impressive kitchen layouts.10. Floorplanner
The Advantages of Using Kitchen Layout Designer Software for Your House Design

Efficiency and Accuracy
 One of the main advantages of using kitchen layout designer software is the efficiency and accuracy it provides in the house design process. With traditional methods, such as hand-drawn sketches or physical models, there is a higher chance of human error. However, with software, everything is done digitally and with precision. This not only saves time but also ensures that your kitchen layout is accurate and to scale, giving you a realistic representation of your design.
One of the main advantages of using kitchen layout designer software is the efficiency and accuracy it provides in the house design process. With traditional methods, such as hand-drawn sketches or physical models, there is a higher chance of human error. However, with software, everything is done digitally and with precision. This not only saves time but also ensures that your kitchen layout is accurate and to scale, giving you a realistic representation of your design.
Endless Design Options
 Another benefit of using kitchen layout designer software is the endless design options it offers. With a wide range of features and tools, you have the freedom to experiment with different layouts, colors, and materials. This allows you to fully customize and personalize your kitchen design according to your preferences and needs. Additionally, the software also allows you to easily make changes and adjustments to your design, giving you more flexibility in the process.
Another benefit of using kitchen layout designer software is the endless design options it offers. With a wide range of features and tools, you have the freedom to experiment with different layouts, colors, and materials. This allows you to fully customize and personalize your kitchen design according to your preferences and needs. Additionally, the software also allows you to easily make changes and adjustments to your design, giving you more flexibility in the process.
Cost-Effective
 Using kitchen layout designer software can also save you money in the long run. With traditional methods, you may have to hire a professional designer and purchase materials for physical models, which can add up in costs. However, with software, you can do all the designing and planning yourself, eliminating the need for hiring a professional. Additionally, the software also allows you to visualize and make changes to your design before any physical construction takes place, helping you avoid costly mistakes and revisions.
In conclusion,
using kitchen layout designer software is a valuable tool for creating your dream house design. It offers efficiency, accuracy, endless design options, and cost-effectiveness, making it an essential tool for both professionals and homeowners alike. With the added convenience of being able to convert your design to HTML code, you can easily share and collaborate with others on your house design project. So why wait? Try out a
free
kitchen layout designer software today and see the endless possibilities it offers for your house design.
Using kitchen layout designer software can also save you money in the long run. With traditional methods, you may have to hire a professional designer and purchase materials for physical models, which can add up in costs. However, with software, you can do all the designing and planning yourself, eliminating the need for hiring a professional. Additionally, the software also allows you to visualize and make changes to your design before any physical construction takes place, helping you avoid costly mistakes and revisions.
In conclusion,
using kitchen layout designer software is a valuable tool for creating your dream house design. It offers efficiency, accuracy, endless design options, and cost-effectiveness, making it an essential tool for both professionals and homeowners alike. With the added convenience of being able to convert your design to HTML code, you can easily share and collaborate with others on your house design project. So why wait? Try out a
free
kitchen layout designer software today and see the endless possibilities it offers for your house design.

















